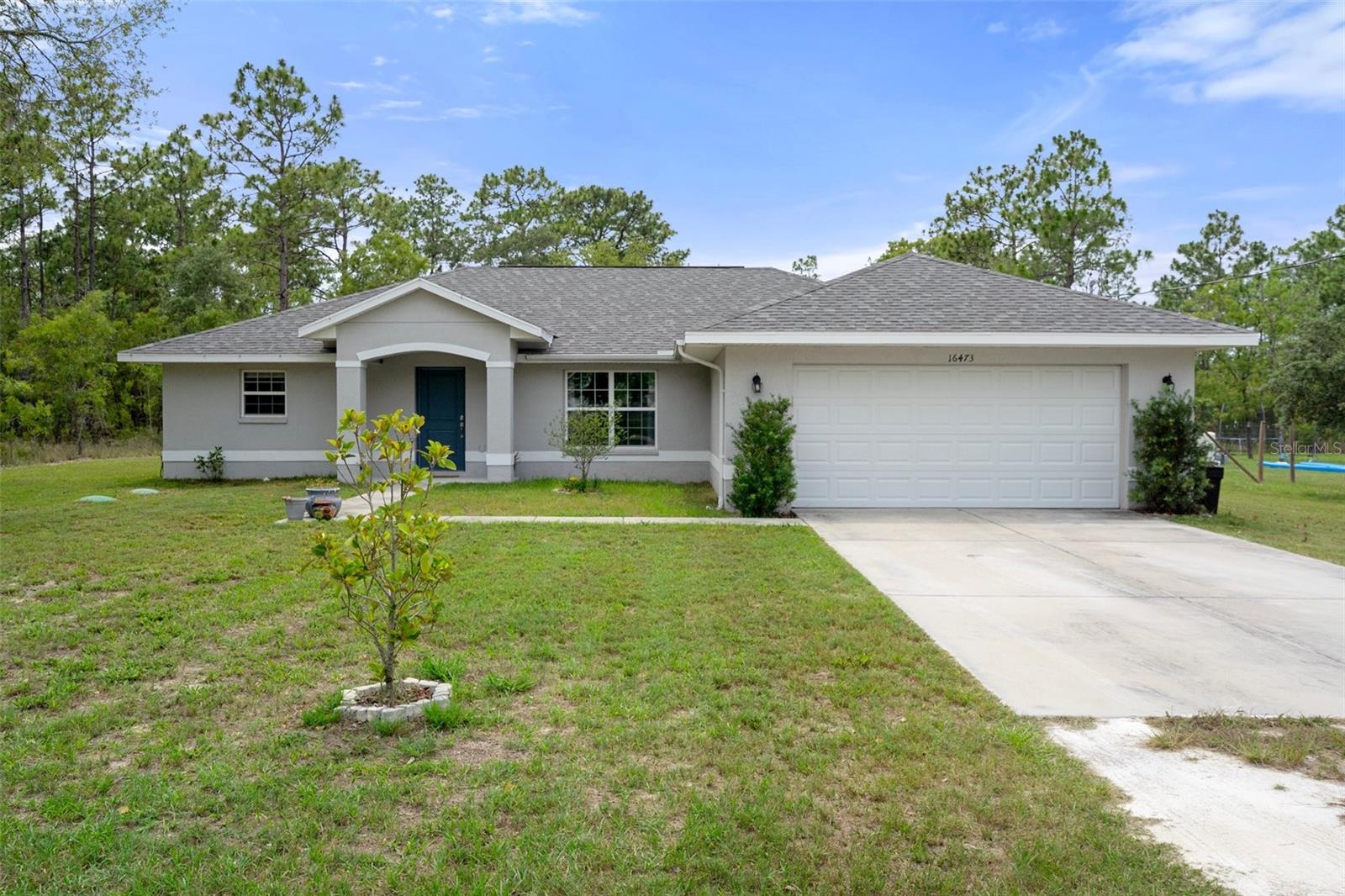
- Lori Ann Bugliaro P.A., REALTOR ®
- Tropic Shores Realty
- Helping My Clients Make the Right Move!
- Mobile: 352.585.0041
- Fax: 888.519.7102
- 352.585.0041
- loribugliaro.realtor@gmail.com
Contact Lori Ann Bugliaro P.A.
Schedule A Showing
Request more information
- Home
- Property Search
- Search results
- 16473 Scaup Duck Avenue, WEEKI WACHEE, FL 34614
Property Photos




















































- MLS#: TB8392858 ( Residential )
- Street Address: 16473 Scaup Duck Avenue
- Viewed: 4
- Price: $370,000
- Price sqft: $142
- Waterfront: No
- Year Built: 2021
- Bldg sqft: 2613
- Bedrooms: 4
- Total Baths: 2
- Full Baths: 2
- Days On Market: 30
- Additional Information
- Geolocation: 28.6647 / -82.5176
- County: HERNANDO
- City: WEEKI WACHEE
- Zipcode: 34614
- Subdivision: Royal Highlands
- Elementary School: Winding Waters K
- Middle School: Winding Waters K
- High School: Weeki Wachee
- Provided by: FUTRELL REALTY, INC

- DMCA Notice
-
DescriptionWelcome to this stunning 4 bedroom, 2 bathroom home nestled on nearly half an acre in the highly sought after Royal Highlands community. Built just four years ago, this home offers peace of mind with a newer roof, HVAC system, and modern features throughout. Inside youll find gorgeous luxury vinyl plank flooring flowing through the main living spaces and wet areas, with cozy carpeted bedrooms providing comfort and warmth. The light and airy interior is enhanced by beautiful neutral tones throughout. The kitchen features stainless steel appliances and beautiful quartz countertops. The desirable split floor plan ensures privacy, with the primary bedroom featuring a walk in closet and an ensuite bathroom. Three additional bedrooms offer ample space for family, guests, or a home office, with the second full bathroom conveniently located between them. The large half acre lot provides plenty of room for outdoor living or even a future pool. Tucked away in a peaceful setting, yet just minutes from schools, shopping, and everyday conveniences, this home has it all.
Property Location and Similar Properties
All
Similar
Features
Appliances
- Dishwasher
- Microwave
- Range
- Refrigerator
Home Owners Association Fee
- 0.00
Builder Name
- Southern Crown Homes
Carport Spaces
- 0.00
Close Date
- 0000-00-00
Cooling
- Central Air
Country
- US
Covered Spaces
- 0.00
Exterior Features
- Sliding Doors
Flooring
- Carpet
- Luxury Vinyl
Garage Spaces
- 2.00
Heating
- Central
High School
- Weeki Wachee High School
Insurance Expense
- 0.00
Interior Features
- Split Bedroom
- Stone Counters
- Vaulted Ceiling(s)
- Walk-In Closet(s)
Legal Description
- ROYAL HIGHLANDS UNIT 8 BLK 673 LOT 24
Levels
- One
Living Area
- 1911.00
Middle School
- Winding Waters K-8
Area Major
- 34614 - Brooksville/Weeki Wachee
Net Operating Income
- 0.00
Occupant Type
- Owner
Open Parking Spaces
- 0.00
Other Expense
- 0.00
Parcel Number
- R01-221-17-3360-0673-0240
Possession
- Close Of Escrow
Property Type
- Residential
Roof
- Shingle
School Elementary
- Winding Waters K8
Sewer
- Septic Tank
Tax Year
- 2024
Township
- 21S
Utilities
- BB/HS Internet Available
- Cable Available
- Electricity Connected
Virtual Tour Url
- https://www.propertypanorama.com/instaview/stellar/TB8392858
Water Source
- Well
Year Built
- 2021
Zoning Code
- R1C
Disclaimer: All information provided is deemed to be reliable but not guaranteed.
Listing Data ©2025 Greater Fort Lauderdale REALTORS®
Listings provided courtesy of The Hernando County Association of Realtors MLS.
Listing Data ©2025 REALTOR® Association of Citrus County
Listing Data ©2025 Royal Palm Coast Realtor® Association
The information provided by this website is for the personal, non-commercial use of consumers and may not be used for any purpose other than to identify prospective properties consumers may be interested in purchasing.Display of MLS data is usually deemed reliable but is NOT guaranteed accurate.
Datafeed Last updated on July 4, 2025 @ 12:00 am
©2006-2025 brokerIDXsites.com - https://brokerIDXsites.com
Sign Up Now for Free!X
Call Direct: Brokerage Office: Mobile: 352.585.0041
Registration Benefits:
- New Listings & Price Reduction Updates sent directly to your email
- Create Your Own Property Search saved for your return visit.
- "Like" Listings and Create a Favorites List
* NOTICE: By creating your free profile, you authorize us to send you periodic emails about new listings that match your saved searches and related real estate information.If you provide your telephone number, you are giving us permission to call you in response to this request, even if this phone number is in the State and/or National Do Not Call Registry.
Already have an account? Login to your account.

