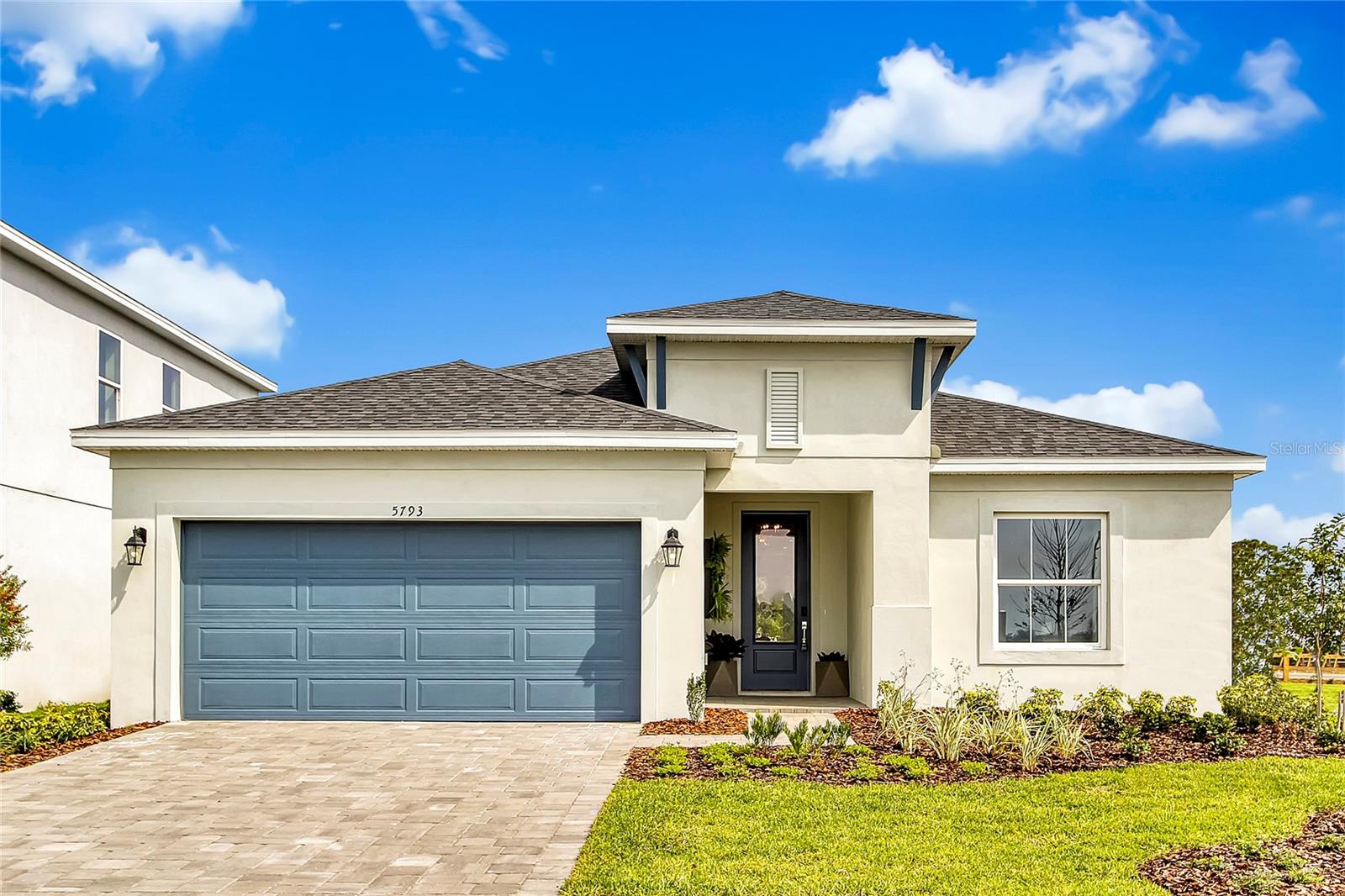
- Lori Ann Bugliaro P.A., REALTOR ®
- Tropic Shores Realty
- Helping My Clients Make the Right Move!
- Mobile: 352.585.0041
- Fax: 888.519.7102
- 352.585.0041
- loribugliaro.realtor@gmail.com
Contact Lori Ann Bugliaro P.A.
Schedule A Showing
Request more information
- Home
- Property Search
- Search results
- 5793 Timber Meadow Way, ST CLOUD, FL 34771
Property Photos



































































- MLS#: TB8398392 ( Residential )
- Street Address: 5793 Timber Meadow Way
- Viewed: 5
- Price: $569,350
- Price sqft: $217
- Waterfront: No
- Year Built: 2023
- Bldg sqft: 2626
- Bedrooms: 4
- Total Baths: 2
- Full Baths: 2
- Garage / Parking Spaces: 2
- Days On Market: 13
- Additional Information
- Geolocation: 28.306 / -81.2075
- County: OSCEOLA
- City: ST CLOUD
- Zipcode: 34771
- Subdivision: Prairie Oaks
- Provided by: HARTNEY REALTY & DEVELOPMENT
- Contact: Brian Phillips
- 813-380-2291

- DMCA Notice
-
DescriptionWOW! MODEL HOME FOR SALE. This community offers a relaxed lifestyle while providing convenient access to daily necessities, entertainment, and activities for all ages. Prairie Oaks is strategically located near SR417, SR528, US 192, and the Florida Turnpike, ensuring easy connectivity. The thoughtfully designed floor plans in this community cater to modern living, featuring open layouts that create a seamless flow throughout the home. Enjoy contemporary finishes, including 9.5 foot ceilings, upgraded 42 inch upper cabinets with crown molding, paver driveway and more. This particular home boasts a Coastal elevation with 4 bedrooms and 2 full baths. A triple panel sliding glass door in the great room opens to a spacious extended covered lanai, ideal for outdoor relaxation. With its prime location and the refined designer series of floor plans, Prairie Oaks stands as the premier new community in St. Cloud. Please see the attached document for a detailed floor plan and color scheme. Note that photos are of this actual home.
Property Location and Similar Properties
All
Similar
Features
Appliances
- Convection Oven
- Dishwasher
- Disposal
- Electric Water Heater
- Exhaust Fan
- Microwave
- Refrigerator
Association Amenities
- Pool
- Trail(s)
Home Owners Association Fee
- 150.00
Home Owners Association Fee Includes
- Internet
Association Name
- Jorge Miranda
Builder Model
- Cypress
Builder Name
- Cardel Homes
Carport Spaces
- 0.00
Close Date
- 0000-00-00
Cooling
- Central Air
Country
- US
Covered Spaces
- 0.00
Exterior Features
- Sidewalk
- Sliding Doors
Flooring
- Carpet
- Ceramic Tile
Garage Spaces
- 2.00
Heating
- Electric
- Heat Pump
Insurance Expense
- 0.00
Interior Features
- Eat-in Kitchen
- Kitchen/Family Room Combo
- Open Floorplan
- Primary Bedroom Main Floor
- Solid Surface Counters
- Solid Wood Cabinets
- Thermostat
- Tray Ceiling(s)
- Walk-In Closet(s)
- Window Treatments
Legal Description
- PRAIRIE OAKS PB 31 PGS 166-172 LOT 2
Levels
- One
Living Area
- 2014.00
Area Major
- 34771 - St Cloud (Magnolia Square)
Net Operating Income
- 0.00
New Construction Yes / No
- Yes
Occupant Type
- Vacant
Open Parking Spaces
- 0.00
Other Expense
- 0.00
Parcel Number
- 22-25-31-4751-0001-0020
Pets Allowed
- Yes
Property Condition
- Completed
Property Type
- Residential
Roof
- Shingle
Sewer
- Public Sewer
Style
- Coastal
Tax Year
- 2024
Township
- 25S
Utilities
- Cable Connected
- Electricity Connected
- Fiber Optics
- Public
- Sewer Connected
- Sprinkler Recycled
- Water Connected
Virtual Tour Url
- https://www.propertypanorama.com/instaview/stellar/TB8398392
Water Source
- Public
Year Built
- 2023
Zoning Code
- PDU
Disclaimer: All information provided is deemed to be reliable but not guaranteed.
Listing Data ©2025 Greater Fort Lauderdale REALTORS®
Listings provided courtesy of The Hernando County Association of Realtors MLS.
Listing Data ©2025 REALTOR® Association of Citrus County
Listing Data ©2025 Royal Palm Coast Realtor® Association
The information provided by this website is for the personal, non-commercial use of consumers and may not be used for any purpose other than to identify prospective properties consumers may be interested in purchasing.Display of MLS data is usually deemed reliable but is NOT guaranteed accurate.
Datafeed Last updated on July 4, 2025 @ 12:00 am
©2006-2025 brokerIDXsites.com - https://brokerIDXsites.com
Sign Up Now for Free!X
Call Direct: Brokerage Office: Mobile: 352.585.0041
Registration Benefits:
- New Listings & Price Reduction Updates sent directly to your email
- Create Your Own Property Search saved for your return visit.
- "Like" Listings and Create a Favorites List
* NOTICE: By creating your free profile, you authorize us to send you periodic emails about new listings that match your saved searches and related real estate information.If you provide your telephone number, you are giving us permission to call you in response to this request, even if this phone number is in the State and/or National Do Not Call Registry.
Already have an account? Login to your account.

