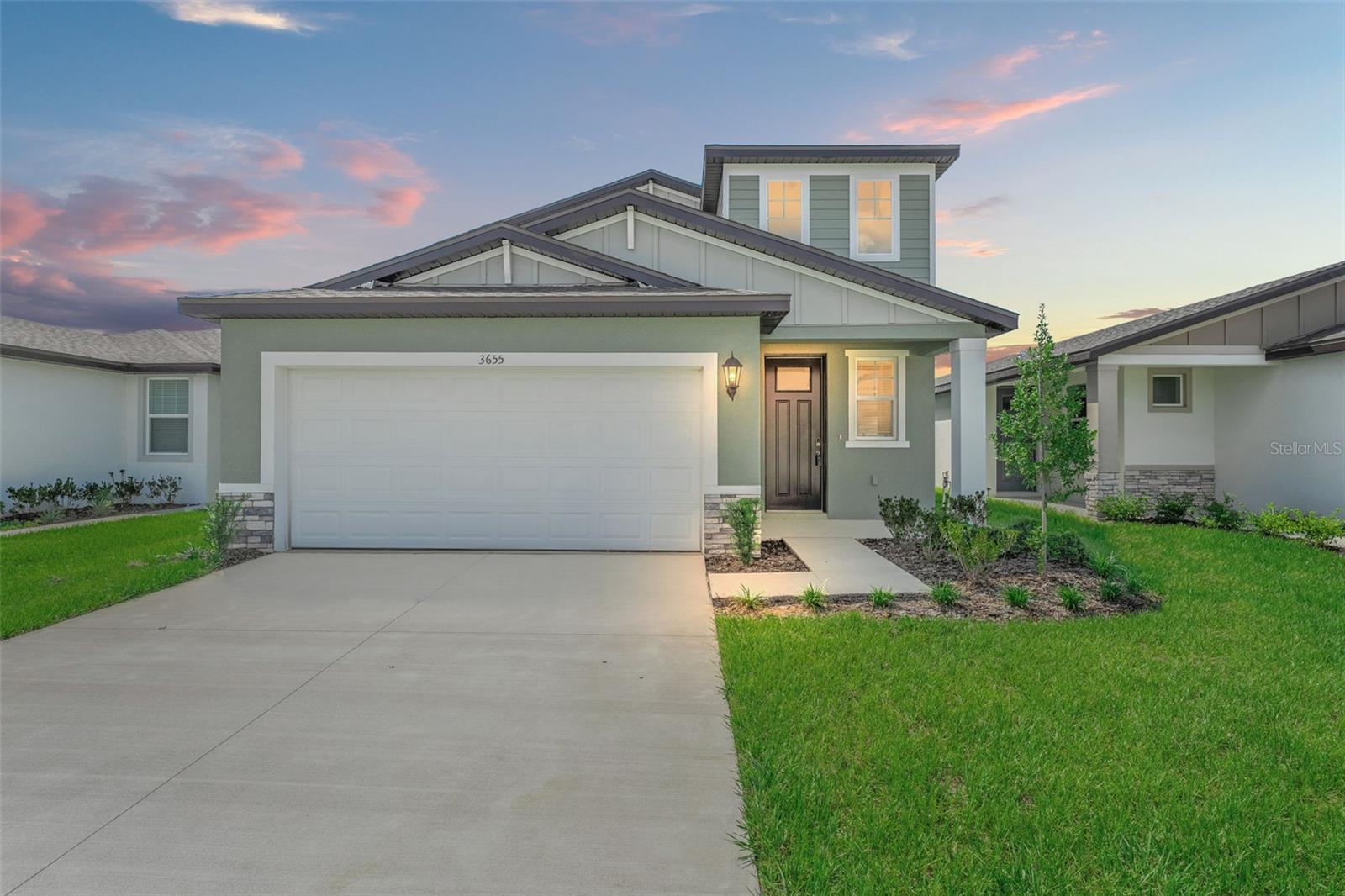
- Lori Ann Bugliaro P.A., REALTOR ®
- Tropic Shores Realty
- Helping My Clients Make the Right Move!
- Mobile: 352.585.0041
- Fax: 888.519.7102
- 352.585.0041
- loribugliaro.realtor@gmail.com
Contact Lori Ann Bugliaro P.A.
Schedule A Showing
Request more information
- Home
- Property Search
- Search results
- 3655 Moscato Drive, BROOKSVILLE, FL 34602
Property Photos




















































- MLS#: TB8399026 ( Residential )
- Street Address: 3655 Moscato Drive
- Viewed: 8
- Price: $343,460
- Price sqft: $114
- Waterfront: No
- Year Built: 2025
- Bldg sqft: 3000
- Bedrooms: 4
- Total Baths: 3
- Full Baths: 2
- 1/2 Baths: 1
- Garage / Parking Spaces: 2
- Days On Market: 5
- Additional Information
- Geolocation: 28.4834 / -82.2217
- County: HERNANDO
- City: BROOKSVILLE
- Zipcode: 34602
- Subdivision: Benton Hills Phase 1 Lot 37
- Elementary School: Eastside Elementary School
- Middle School: D.S. Parrot Middle
- High School: Hernando High
- Provided by: FRANK ALBERT REALTY
- Contact: Geri Sanchez
- 813-546-2503

- DMCA Notice
-
DescriptionBuyer Promotion: Special Financing $15,000 towards closing costs plus 4.99%/30 year fixed rate (FHA: 5.752% APR, VA with .25 LLPA: 5.070% APR, Conv with .375 LLPA: 5.097% APR) Wow!! Inquire for additional terms. Restrictions Apply. Move in ready home! Modern Living with First Floor Comfort Yellowstone Floorplan by Meritage Homes Welcome to 3655 Moscato Drive, where style, space, and smart investment potential come together in the up and coming BENTON HILLS community! This beautifully designed Yellowstone floorplan offers 4 spacious bedrooms, 2.5 baths, and 2,168 square feet of functional, energy efficient living with custom features like granite countertops and 42" kitchen cabinets! Step inside to discover a thoughtful layout featuring a first floor primary suite, perfect for easy living and added privacy. The open concept main living area connects the kitchen, dining, and family room ideal for both entertaining and everyday comfort. Upstairs, youll find three additional bedrooms and a versatile loft space, perfect for a home office, game room, or media lounge. Why Buy Now? Benton Hills is in Phase 1, which means now is the time to invest before prices rise in this quickly growing community! Whether you're an investor looking for strong future appreciation or a homeowner seeking value and modern design, this home is your opportunity to get in early and grow with the neighborhood. Don't miss your chance to own a piece of Brooksville's bright future! Residents will enjoy resort style amenities including a clubhouse with fitness center, pool, sports courts, and playground. Video tour available on YouTube. Search by address.
Property Location and Similar Properties
All
Similar
Features
Appliances
- Dishwasher
- Disposal
- Dryer
- Microwave
- Range
- Refrigerator
- Washer
Home Owners Association Fee
- 250.00
Association Name
- Home River Group
Association Phone
- 813-600-5090
Builder Model
- YELLOWSTONE
Builder Name
- MERITAGE HOMES
Carport Spaces
- 0.00
Close Date
- 0000-00-00
Cooling
- Central Air
Country
- US
Covered Spaces
- 0.00
Exterior Features
- Lighting
- Sidewalk
Flooring
- Carpet
- Tile
Garage Spaces
- 2.00
Heating
- Central
- Electric
High School
- Hernando High
Insurance Expense
- 0.00
Interior Features
- Open Floorplan
- Thermostat
Legal Description
- BENTON HILLS PHASE 1 LOT 68
Levels
- Two
Living Area
- 2168.00
Middle School
- D.S. Parrot Middle
Area Major
- 34602 - Brooksville
Net Operating Income
- 0.00
New Construction Yes / No
- Yes
Occupant Type
- Vacant
Open Parking Spaces
- 0.00
Other Expense
- 0.00
Parcel Number
- R17-123-21-0031-0000-0680
Pets Allowed
- Cats OK
- Dogs OK
Property Condition
- Completed
Property Type
- Residential
Roof
- Shingle
School Elementary
- Eastside Elementary School
Sewer
- Public Sewer
Tax Year
- 2024
Township
- 23
Utilities
- Electricity Available
- Electricity Connected
- Sewer Available
- Sewer Connected
- Water Available
- Water Connected
Virtual Tour Url
- https://www.propertypanorama.com/instaview/stellar/TB8399026
Water Source
- Public
Year Built
- 2025
Disclaimer: All information provided is deemed to be reliable but not guaranteed.
Listing Data ©2025 Greater Fort Lauderdale REALTORS®
Listings provided courtesy of The Hernando County Association of Realtors MLS.
Listing Data ©2025 REALTOR® Association of Citrus County
Listing Data ©2025 Royal Palm Coast Realtor® Association
The information provided by this website is for the personal, non-commercial use of consumers and may not be used for any purpose other than to identify prospective properties consumers may be interested in purchasing.Display of MLS data is usually deemed reliable but is NOT guaranteed accurate.
Datafeed Last updated on July 3, 2025 @ 12:00 am
©2006-2025 brokerIDXsites.com - https://brokerIDXsites.com
Sign Up Now for Free!X
Call Direct: Brokerage Office: Mobile: 352.585.0041
Registration Benefits:
- New Listings & Price Reduction Updates sent directly to your email
- Create Your Own Property Search saved for your return visit.
- "Like" Listings and Create a Favorites List
* NOTICE: By creating your free profile, you authorize us to send you periodic emails about new listings that match your saved searches and related real estate information.If you provide your telephone number, you are giving us permission to call you in response to this request, even if this phone number is in the State and/or National Do Not Call Registry.
Already have an account? Login to your account.

