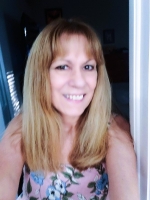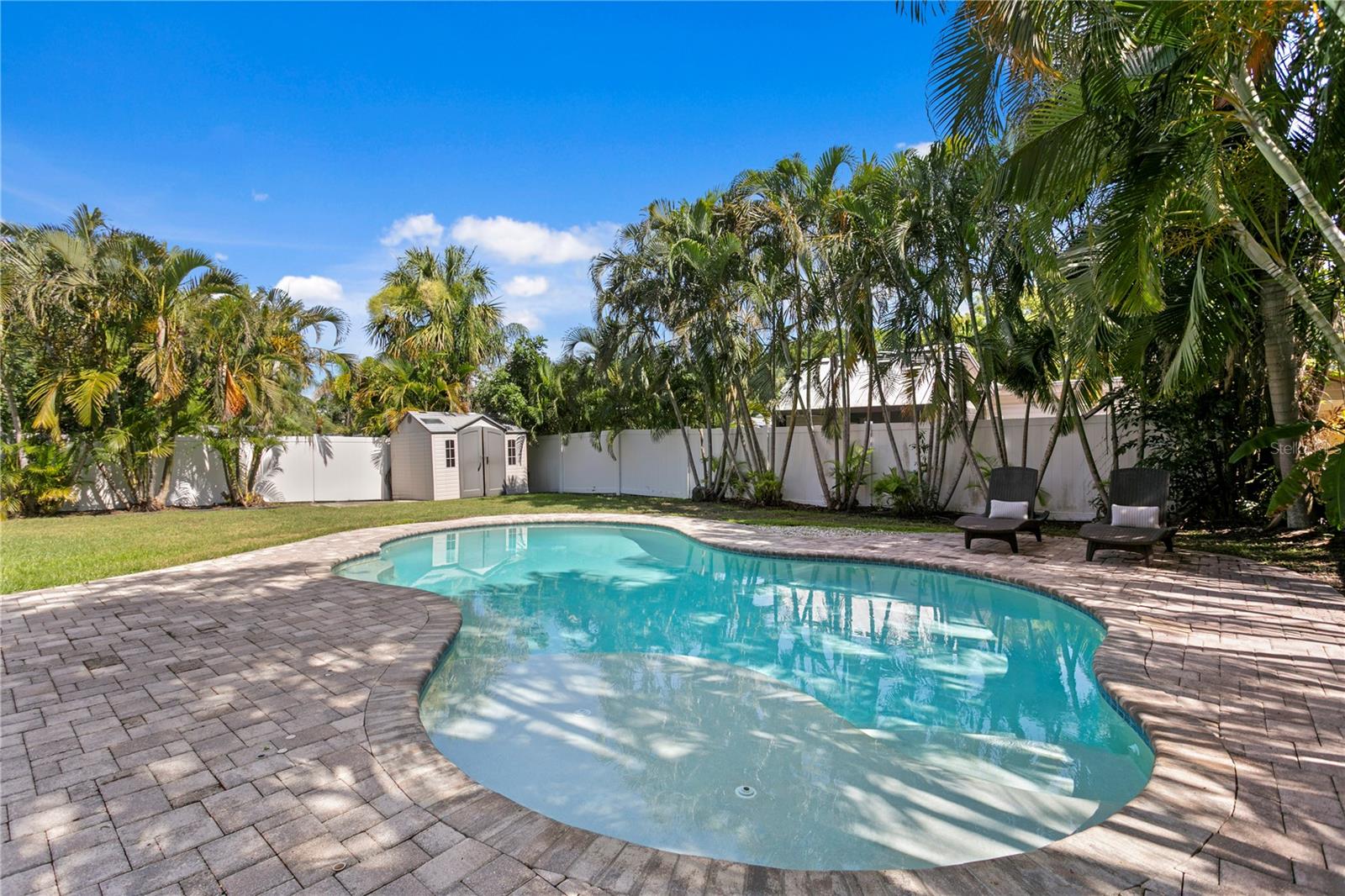
- Lori Ann Bugliaro P.A., REALTOR ®
- Tropic Shores Realty
- Helping My Clients Make the Right Move!
- Mobile: 352.585.0041
- Fax: 888.519.7102
- 352.585.0041
- loribugliaro.realtor@gmail.com
Contact Lori Ann Bugliaro P.A.
Schedule A Showing
Request more information
- Home
- Property Search
- Search results
- 5107 Platt Street, TAMPA, FL 33609
Property Photos




































- MLS#: TB8402396 ( Residential )
- Street Address: 5107 Platt Street
- Viewed: 1
- Price: $850,000
- Price sqft: $411
- Waterfront: No
- Year Built: 1957
- Bldg sqft: 2066
- Bedrooms: 3
- Total Baths: 2
- Full Baths: 2
- Garage / Parking Spaces: 1
- Days On Market: 3
- Additional Information
- Geolocation: 27.9425 / -82.5292
- County: HILLSBOROUGH
- City: TAMPA
- Zipcode: 33609
- Subdivision: Hesperides
- Elementary School: Grady
- Middle School: Coleman
- High School: Plant
- Provided by: SMITH & ASSOCIATES REAL ESTATE
- Contact: Tara Curry
- 813-839-3800

- DMCA Notice
-
DescriptionWelcome to this beautifully updated one story pool home (that was unaffected by past hurricane flooding) nestled on a peaceful street in Beach Park one of South Tampas most sought after neighborhoods. Inside, the light filled living room flows into the updated kitchen showcasing white cabinetry, quartz countertops, and stainless steel appliances. The dining room has banquette seating, perfect for casual dining and entertaining. The primary bedroom offers views of the lush backyard and a fully renovated bathroom, while the two guest rooms share a remodeled bathroom that includes a quartz topped built in and tub with a bright modern design. Step into the inviting sun room which opens to a large salt water pool surrounded by expansive pavers perfect for grilling, dining, or lounging and soaking up the sun. A spacious, irrigated yard surrounded by tropical palms adds to the outdoor appeal. Recent renovations include; painting exterior of the home in 2025, and a new pool pump, water heater and dryer in 2024. An electric vehicle charger was added to the garage in 2024. Kitchen and bathrooms were completely remodeled in 2020, a custom paver driveway and front porch were added in 2020, brand new roof in 2019, new HVAC was installed in 2017. This neighborhood has A rated schools (Plant/Coleman/Grady), is very close to many private schools, minutes to Tampa International Airport, and is walking distance to the grocery store, boutiques and many restaurants. Come and see this happy home for yourself!
Property Location and Similar Properties
All
Similar
Features
Appliances
- Dishwasher
- Dryer
- Electric Water Heater
- Range
- Refrigerator
- Washer
Home Owners Association Fee
- 0.00
Carport Spaces
- 0.00
Close Date
- 0000-00-00
Cooling
- Central Air
Country
- US
Covered Spaces
- 0.00
Exterior Features
- Storage
Flooring
- Tile
- Wood
Furnished
- Unfurnished
Garage Spaces
- 1.00
Heating
- Central
High School
- Plant-HB
Insurance Expense
- 0.00
Interior Features
- Primary Bedroom Main Floor
- Solid Surface Counters
- Stone Counters
- Thermostat
Legal Description
- HESPERIDES W 67 FT OF E 268 FT OF LOT 22 N OF PLATT ST LESS N 117.5 FT
Levels
- One
Living Area
- 1626.00
Middle School
- Coleman-HB
Area Major
- 33609 - Tampa / Palma Ceia
Net Operating Income
- 0.00
Occupant Type
- Tenant
Open Parking Spaces
- 0.00
Other Expense
- 0.00
Parcel Number
- A-20-29-18-3L4-000000-00022.7
Parking Features
- Off Street
Pool Features
- In Ground
- Salt Water
Property Type
- Residential
Roof
- Shingle
School Elementary
- Grady-HB
Sewer
- Public Sewer
Tax Year
- 2024
Township
- 29
Utilities
- BB/HS Internet Available
- Cable Available
- Electricity Connected
- Sewer Connected
- Sprinkler Recycled
- Water Connected
Virtual Tour Url
- https://www.propertypanorama.com/instaview/stellar/TB8402396
Water Source
- Public
Year Built
- 1957
Zoning Code
- RS-75
Disclaimer: All information provided is deemed to be reliable but not guaranteed.
Listing Data ©2025 Greater Fort Lauderdale REALTORS®
Listings provided courtesy of The Hernando County Association of Realtors MLS.
Listing Data ©2025 REALTOR® Association of Citrus County
Listing Data ©2025 Royal Palm Coast Realtor® Association
The information provided by this website is for the personal, non-commercial use of consumers and may not be used for any purpose other than to identify prospective properties consumers may be interested in purchasing.Display of MLS data is usually deemed reliable but is NOT guaranteed accurate.
Datafeed Last updated on July 5, 2025 @ 12:00 am
©2006-2025 brokerIDXsites.com - https://brokerIDXsites.com
Sign Up Now for Free!X
Call Direct: Brokerage Office: Mobile: 352.585.0041
Registration Benefits:
- New Listings & Price Reduction Updates sent directly to your email
- Create Your Own Property Search saved for your return visit.
- "Like" Listings and Create a Favorites List
* NOTICE: By creating your free profile, you authorize us to send you periodic emails about new listings that match your saved searches and related real estate information.If you provide your telephone number, you are giving us permission to call you in response to this request, even if this phone number is in the State and/or National Do Not Call Registry.
Already have an account? Login to your account.

