
- Lori Ann Bugliaro P.A., REALTOR ®
- Tropic Shores Realty
- Helping My Clients Make the Right Move!
- Mobile: 352.585.0041
- Fax: 888.519.7102
- 352.585.0041
- loribugliaro.realtor@gmail.com
Contact Lori Ann Bugliaro P.A.
Schedule A Showing
Request more information
- Home
- Property Search
- Search results
- 1668 Nature View Drive, LUTZ, FL 33558
Property Photos
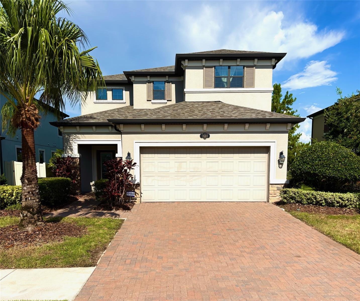

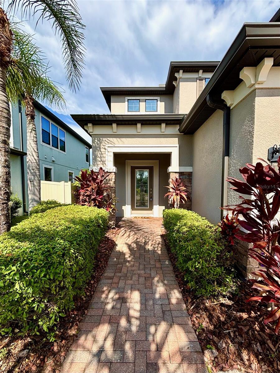
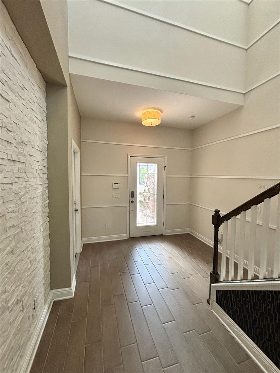
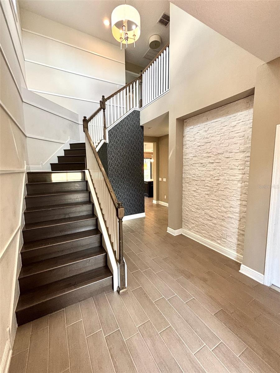
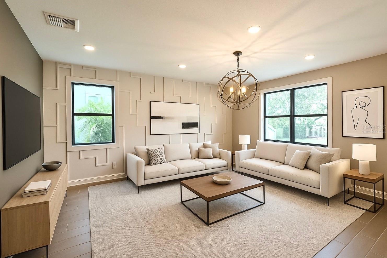
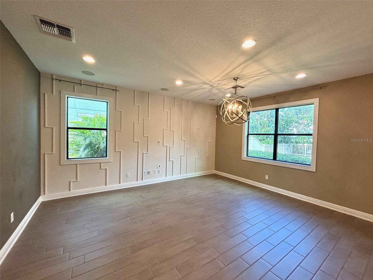
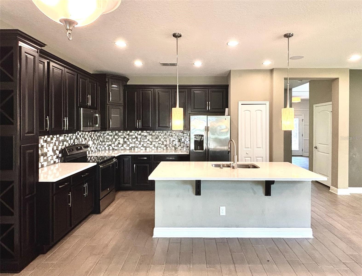
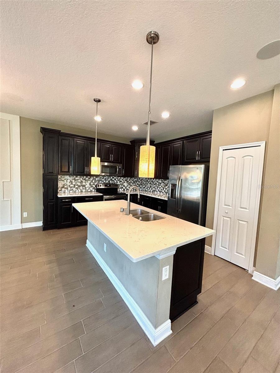
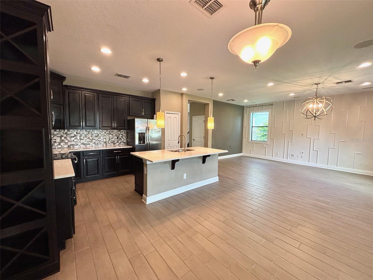
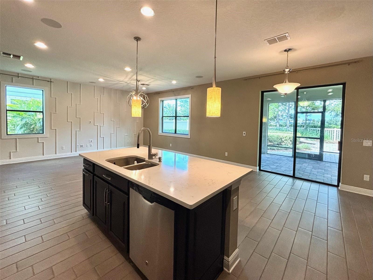
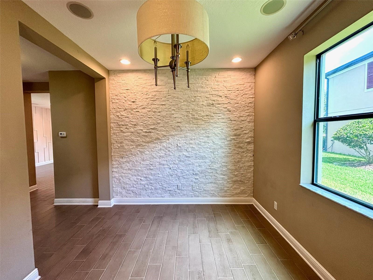
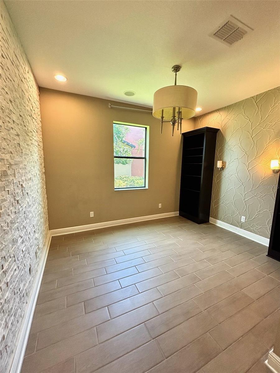
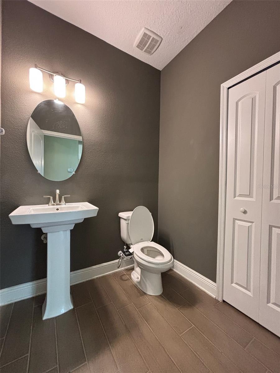
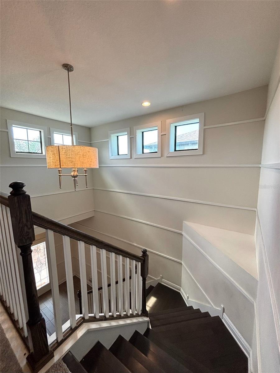
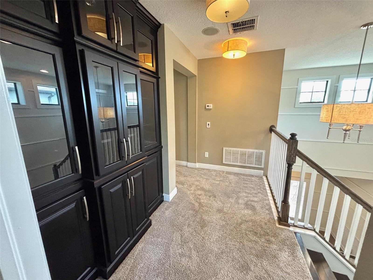
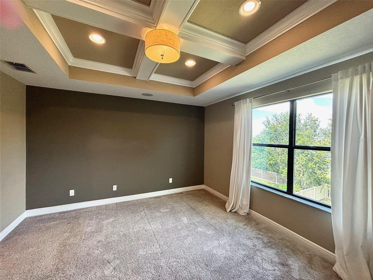
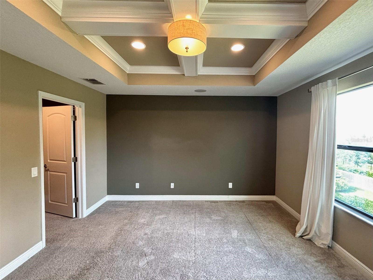
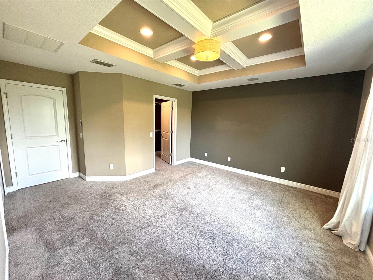
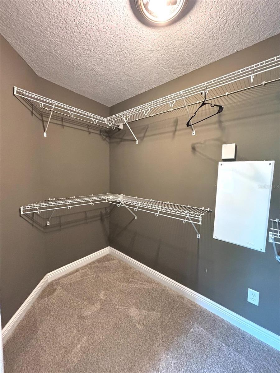
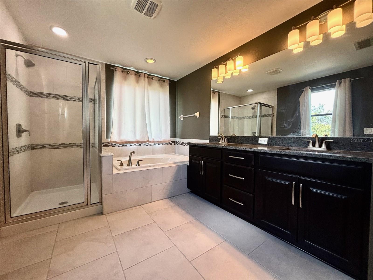
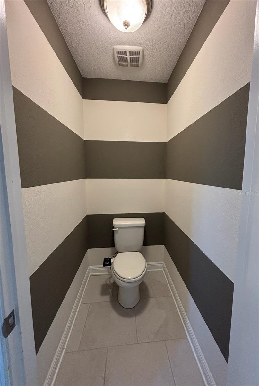
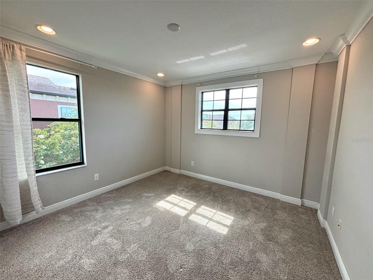
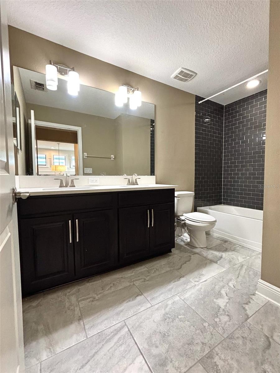
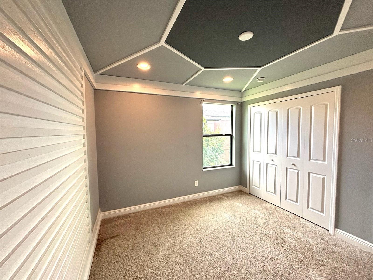
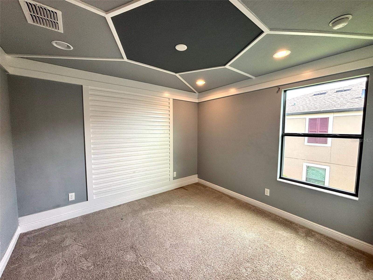
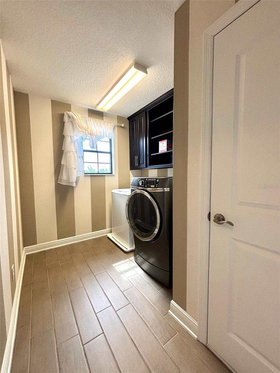
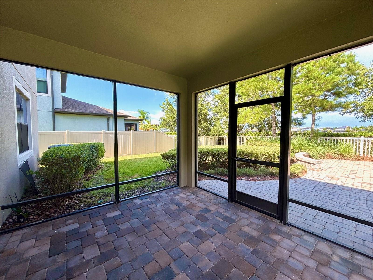
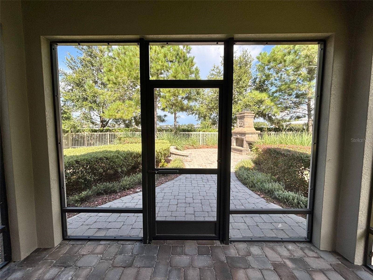
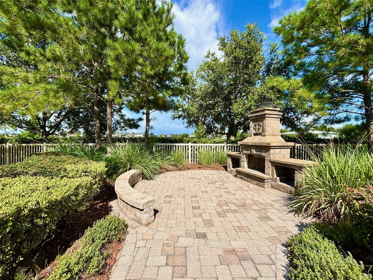
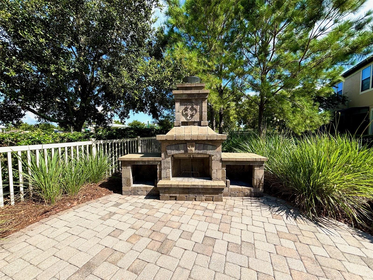
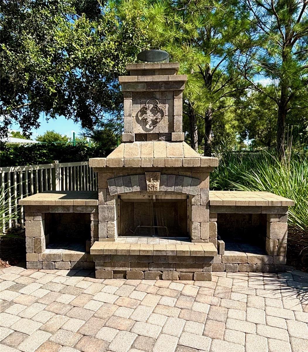
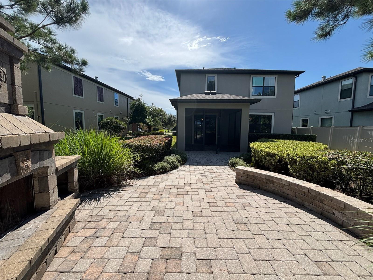
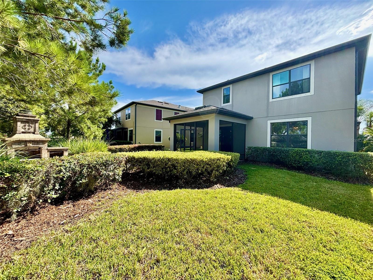
- MLS#: TB8405476 ( Residential )
- Street Address: 1668 Nature View Drive
- Viewed: 41
- Price: $539,900
- Price sqft: $193
- Waterfront: No
- Year Built: 2015
- Bldg sqft: 2791
- Bedrooms: 3
- Total Baths: 3
- Full Baths: 2
- 1/2 Baths: 1
- Days On Market: 58
- Additional Information
- Geolocation: 28.1817 / -82.5023
- County: HILLSBOROUGH
- City: LUTZ
- Zipcode: 33558
- Subdivision: Long Lake Ranch Village 2 Prcl
- Elementary School: Oakstead
- Middle School: Charles S. Rushe
- High School: Sunlake
- Provided by: FUTURE HOME REALTY INC

- DMCA Notice
-
DescriptionMOVE IN READY! Welcome to this stunningly beautiful home in the highly desirable neighborhood of Long Lake Ranch, being offered by the original owners! A former model home, it boasts unique wall and ceiling features that set it apart and give it a unique and special feel throughout, setting it apart from all the other homes in the neighborhood, and is steps away from all the amenities that Long Lake Ranch has to offer! With 2,143 square feet of living space, this two story home offers three bedrooms, three bathrooms, and a versatile downstairs office. The open concept kitchen features granite countertops, a built in wine rack and a large island thats perfect for quick breakfasts or hosting friends and family. All bedrooms are located upstairs along with custom cabinetry and storage on the landing, and a spacious laundry room. The primary bedroom features dual closets, beautiful tray ceilings with built in lighting and also has wonderful views of the lake. Step outside to a screened in patio that opens to a pavered gathering area complete with an outdoor fireplacean ideal spot for cozy fall and winter evenings. The backyard looks directly out over the peaceful waters of Long Lake, offering serene views and a constant connection to nature. Just 100 yards from your doorstep are all the neighborhood amenities, including a resort style pool, basketball courts, playgrounds, dog parks, and miles of scenic walking trails. The home is move in ready and located just one minute from State Road 54, providing quick access to the Suncoast Parkway and I 75. Whether youre headed to nearby hospitals, beaches, or shopping, everything is just a short drive away. This home is an exceptional value and is PRICED TO SELL. Dont miss your chance to own one of the best values in Long Lake Ranchschedule your showing today before its gone! ROOF=2025, includes a hurricane window protection system, an epoxy coated garage floor, THE INTERIOR HAS BEEN FRESHLY PAINTED, NEW garage door opener, NEW microwave, and a security system!
Property Location and Similar Properties
All
Similar
Features
Appliances
- Dishwasher
- Disposal
- Dryer
- Microwave
- Range
- Refrigerator
- Washer
Association Amenities
- Basketball Court
- Fence Restrictions
Home Owners Association Fee
- 328.00
Association Name
- LAURA COLEMAN
Association Phone
- 8139364113
Carport Spaces
- 0.00
Close Date
- 0000-00-00
Cooling
- Central Air
Country
- US
Covered Spaces
- 0.00
Exterior Features
- Hurricane Shutters
- Rain Gutters
- Sidewalk
- Sliding Doors
Flooring
- Carpet
- Ceramic Tile
Garage Spaces
- 2.00
Heating
- Heat Pump
High School
- Sunlake High School-PO
Insurance Expense
- 0.00
Interior Features
- High Ceilings
- In Wall Pest System
- Living Room/Dining Room Combo
- Stone Counters
- Thermostat
Legal Description
- LONG LAKE RANCH VILLAGE 2 PARCELS A-1
Levels
- Two
Living Area
- 2143.00
Lot Features
- Conservation Area
- Sidewalk
- Paved
Middle School
- Charles S. Rushe Middle-PO
Area Major
- 33558 - Lutz
Net Operating Income
- 0.00
Occupant Type
- Vacant
Open Parking Spaces
- 0.00
Other Expense
- 0.00
Parcel Number
- 18-26-33-004.0-010.00-003.0
Parking Features
- Garage Door Opener
Pets Allowed
- Yes
Property Type
- Residential
Roof
- Shingle
School Elementary
- Oakstead Elementary-PO
Sewer
- Public Sewer
Tax Year
- 2024
Township
- 26S
Utilities
- Cable Connected
- Electricity Connected
- Sewer Connected
- Sprinkler Meter
- Water Connected
View
- Water
Views
- 41
Virtual Tour Url
- https://www.propertypanorama.com/instaview/stellar/TB8405476
Water Source
- Public
Year Built
- 2015
Zoning Code
- MPUD
Disclaimer: All information provided is deemed to be reliable but not guaranteed.
Listing Data ©2025 Greater Fort Lauderdale REALTORS®
Listings provided courtesy of The Hernando County Association of Realtors MLS.
Listing Data ©2025 REALTOR® Association of Citrus County
Listing Data ©2025 Royal Palm Coast Realtor® Association
The information provided by this website is for the personal, non-commercial use of consumers and may not be used for any purpose other than to identify prospective properties consumers may be interested in purchasing.Display of MLS data is usually deemed reliable but is NOT guaranteed accurate.
Datafeed Last updated on September 18, 2025 @ 12:00 am
©2006-2025 brokerIDXsites.com - https://brokerIDXsites.com
Sign Up Now for Free!X
Call Direct: Brokerage Office: Mobile: 352.585.0041
Registration Benefits:
- New Listings & Price Reduction Updates sent directly to your email
- Create Your Own Property Search saved for your return visit.
- "Like" Listings and Create a Favorites List
* NOTICE: By creating your free profile, you authorize us to send you periodic emails about new listings that match your saved searches and related real estate information.If you provide your telephone number, you are giving us permission to call you in response to this request, even if this phone number is in the State and/or National Do Not Call Registry.
Already have an account? Login to your account.

