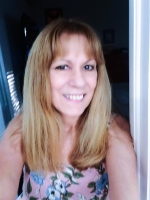
- Lori Ann Bugliaro P.A., REALTOR ®
- Tropic Shores Realty
- Helping My Clients Make the Right Move!
- Mobile: 352.585.0041
- Fax: 888.519.7102
- 352.585.0041
- loribugliaro.realtor@gmail.com
Contact Lori Ann Bugliaro P.A.
Schedule A Showing
Request more information
- Home
- Property Search
- Search results
- 18077 3rd Street E, REDINGTON SHORES, FL 33708
Property Photos
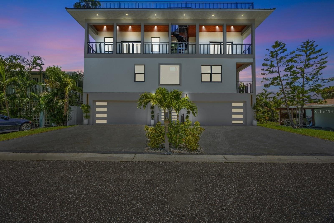

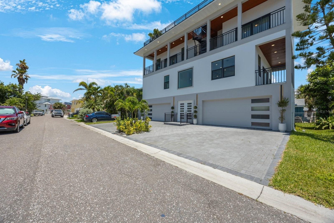
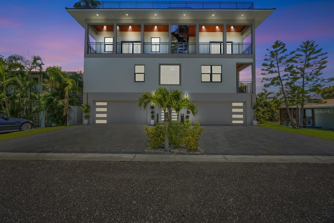
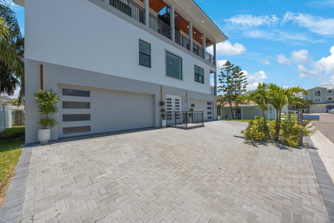
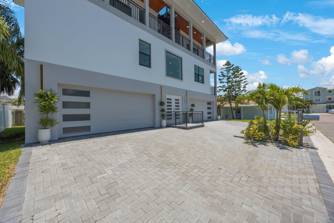
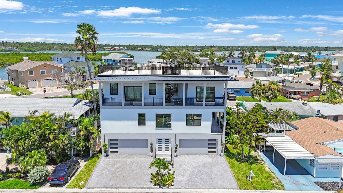
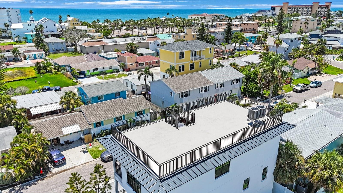
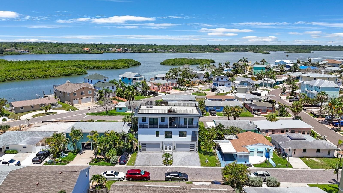
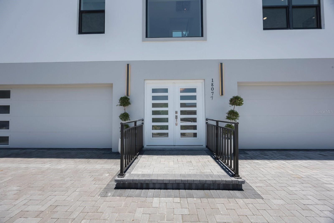
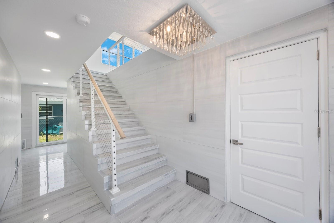
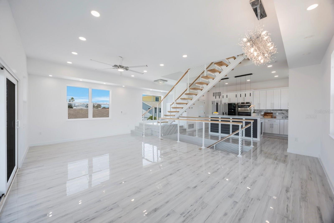
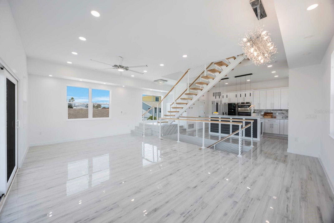
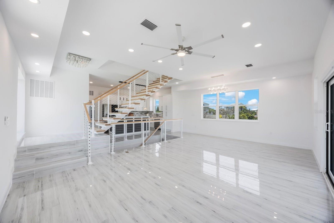
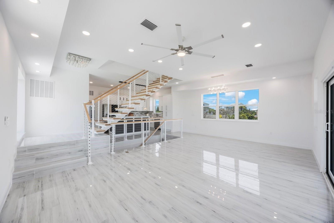
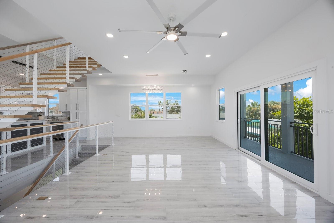
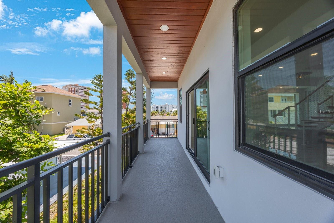
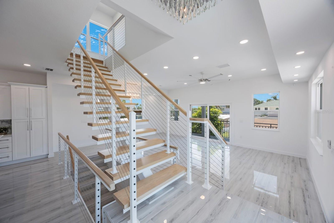
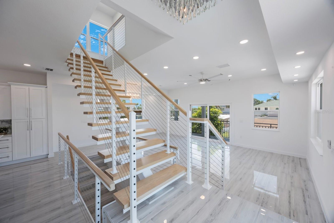
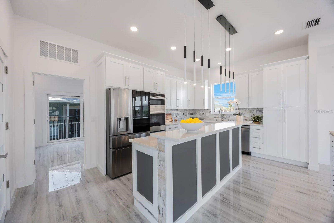
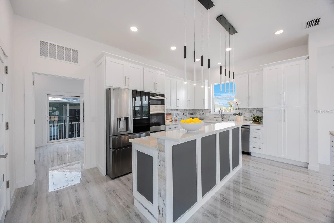
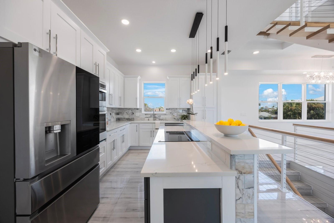
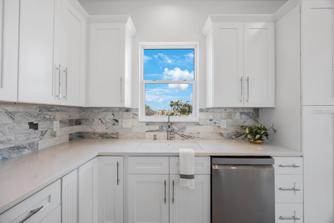
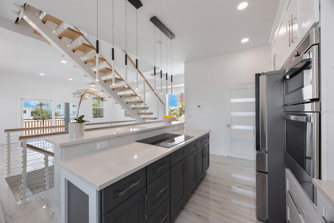
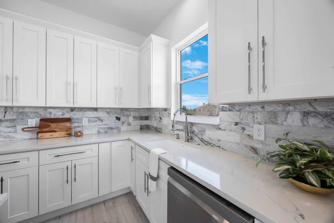
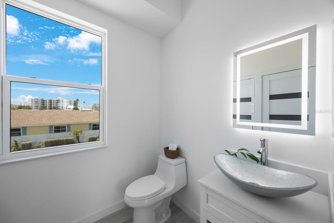
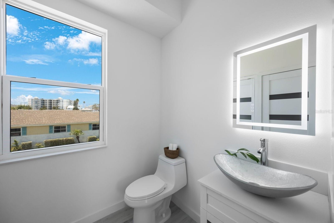
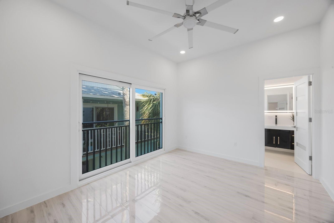
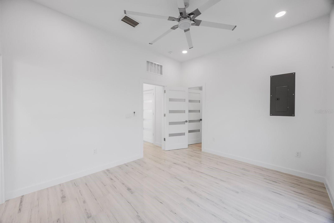
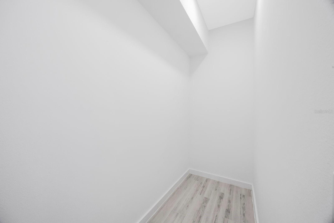
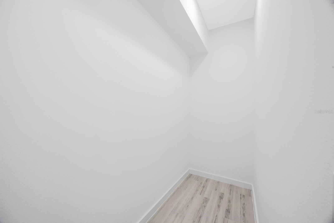
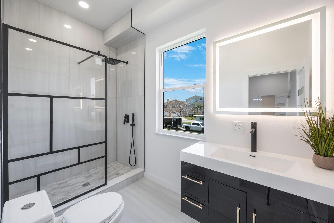
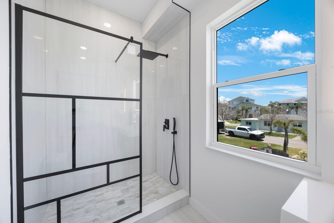
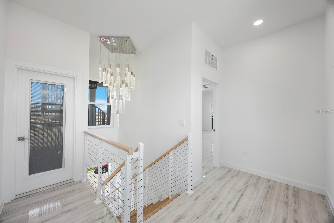
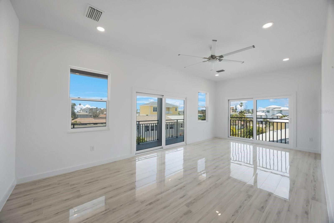
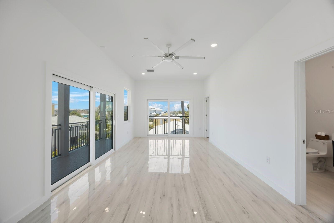
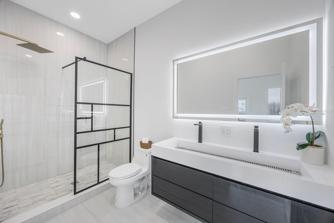
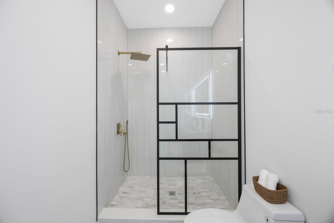
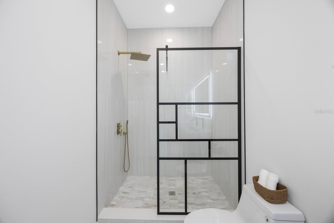
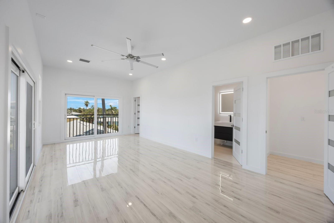
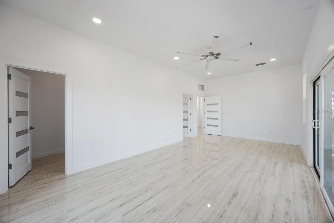
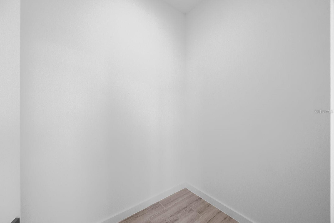
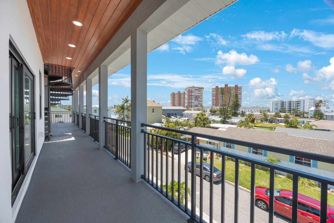
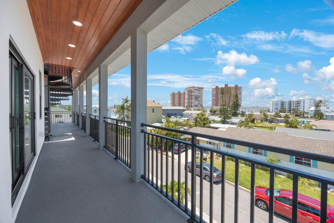
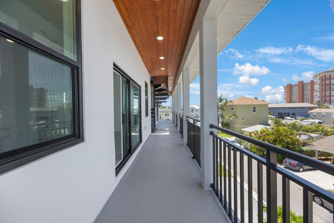
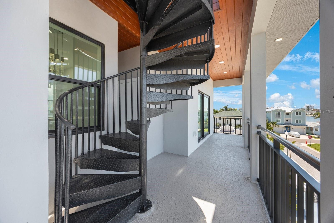
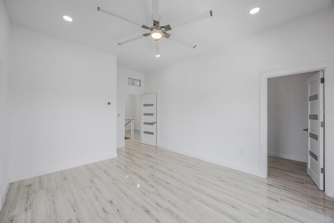
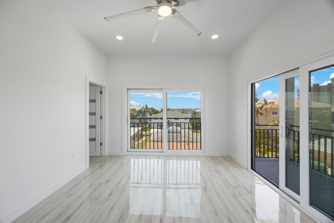
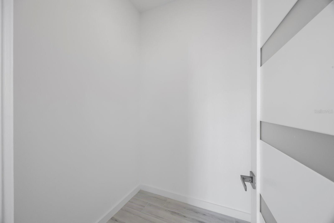
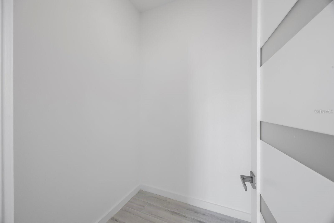
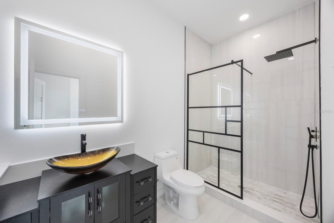
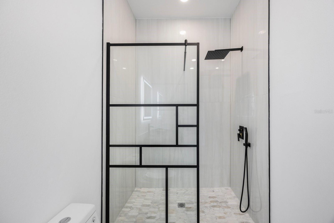
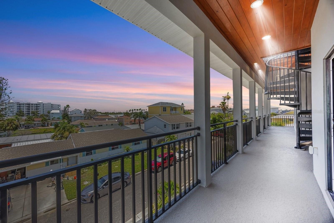
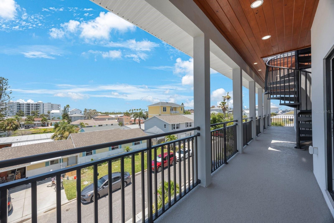
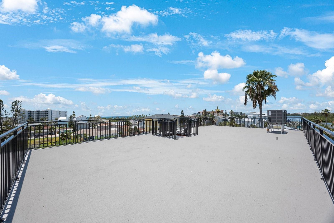
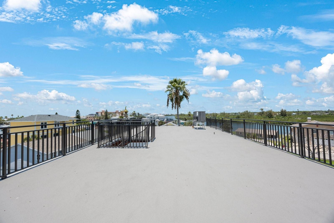
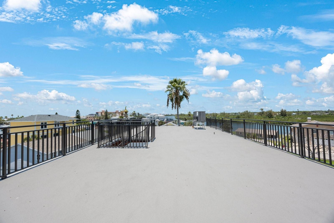
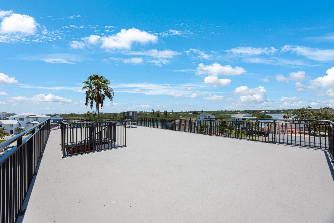
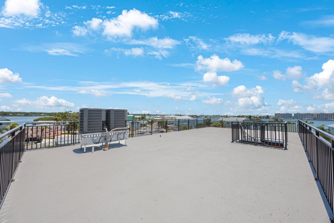
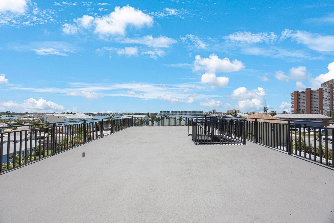
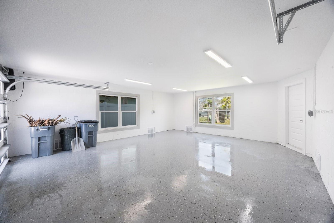
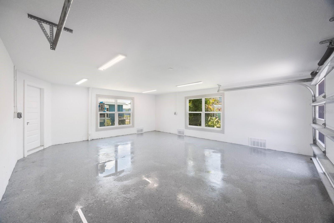
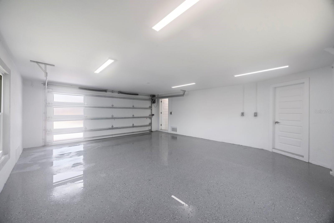
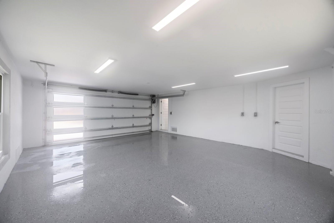
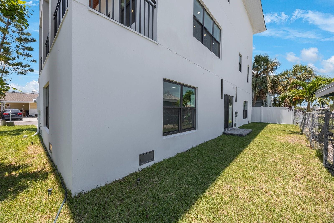
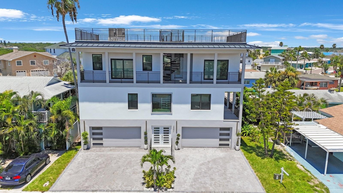
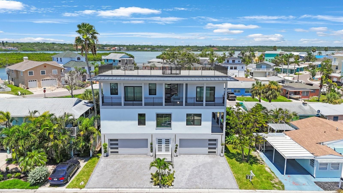
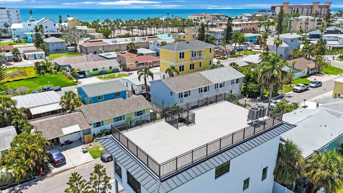
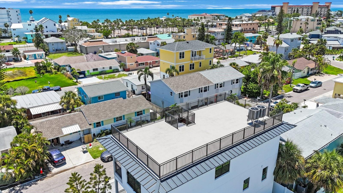
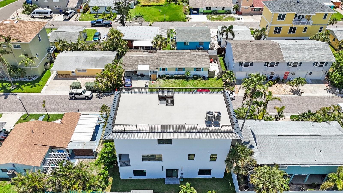
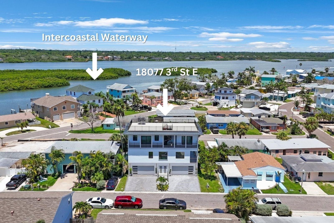
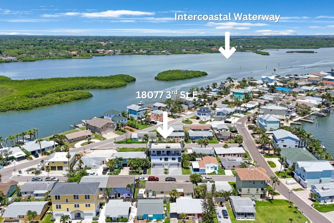
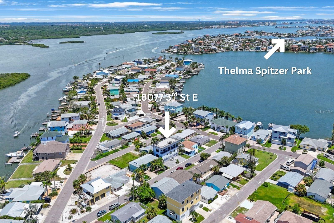
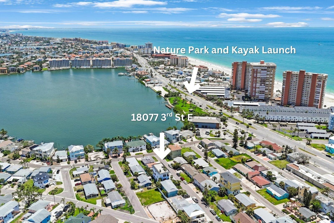
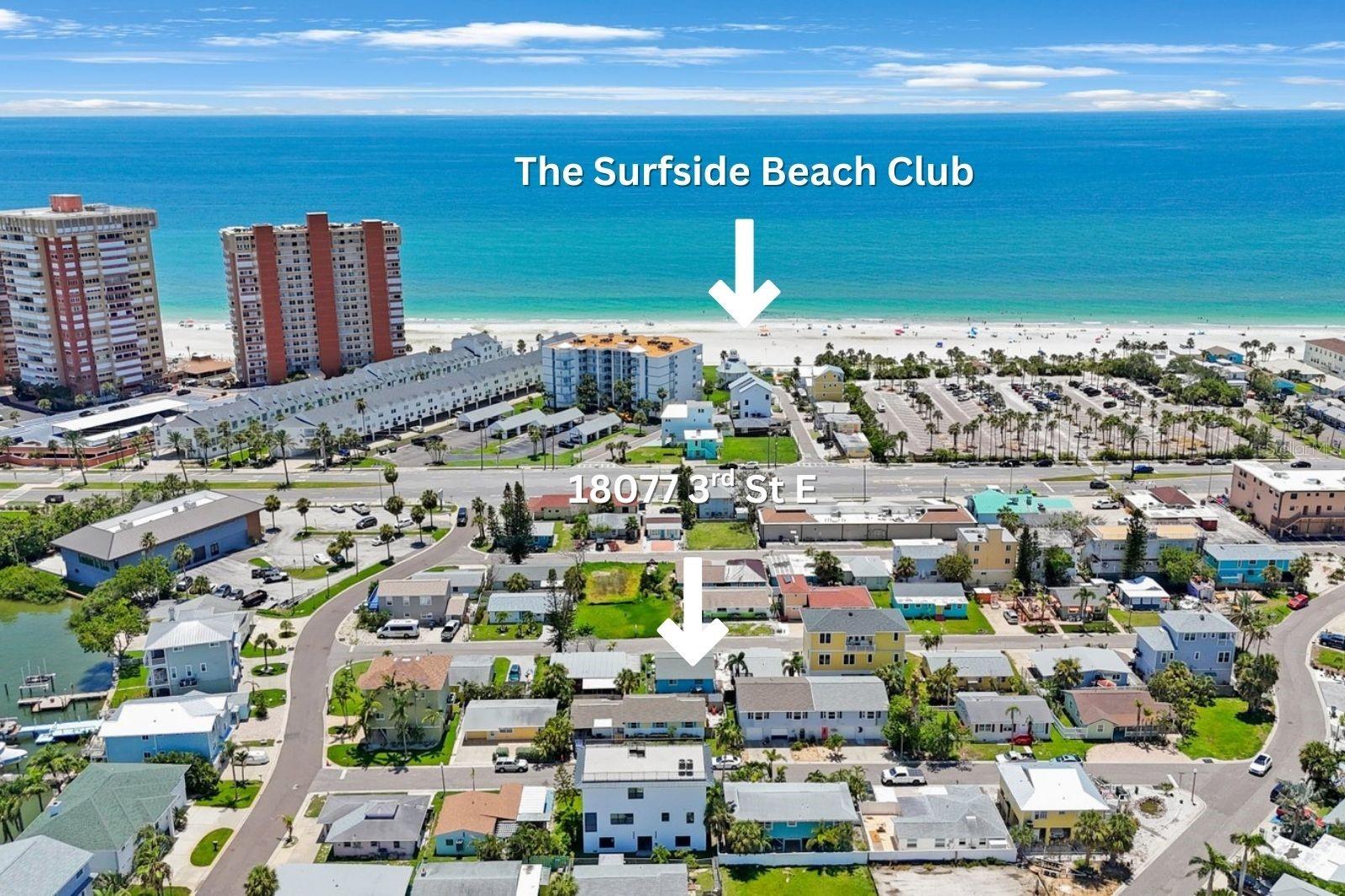
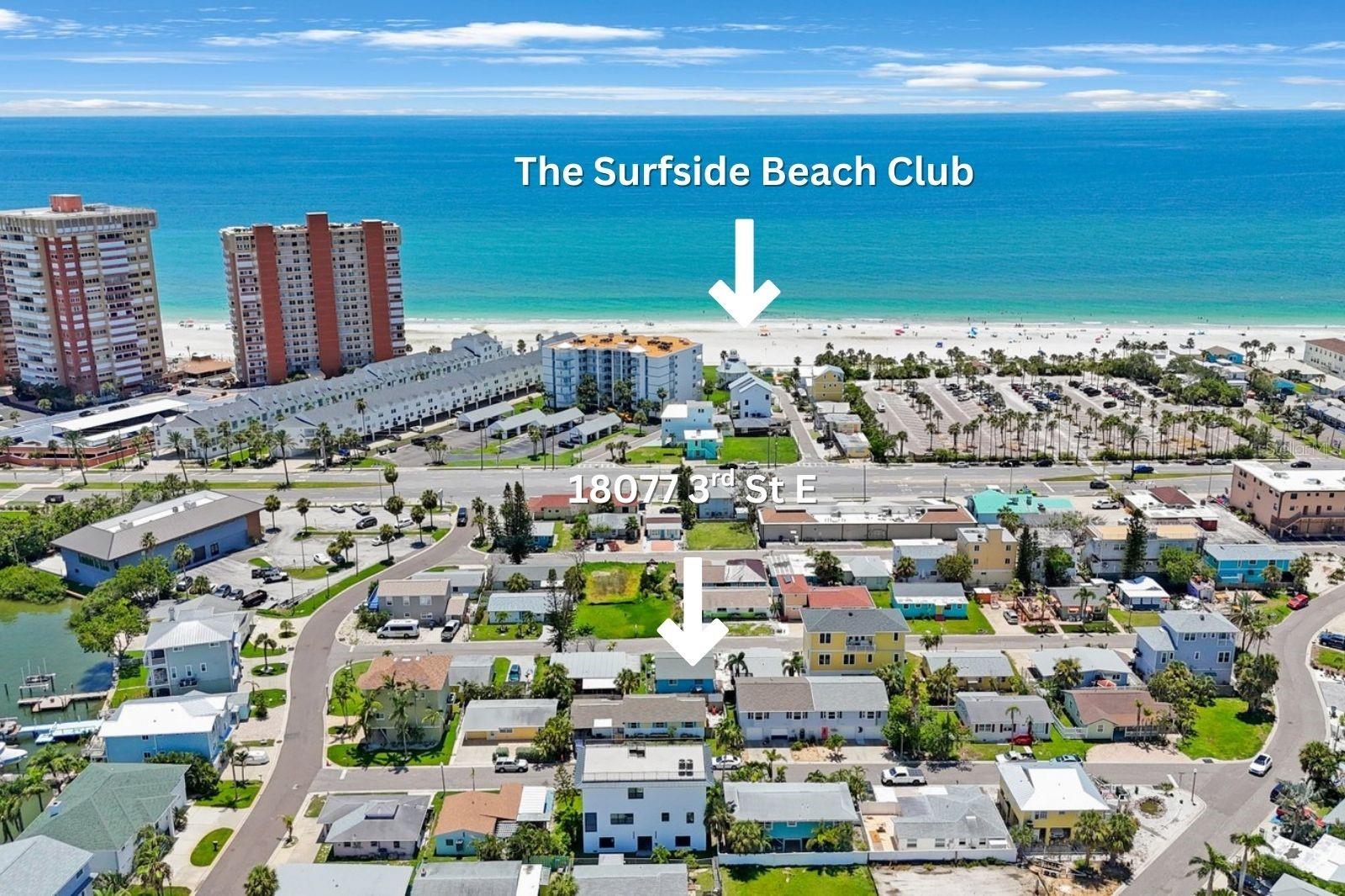
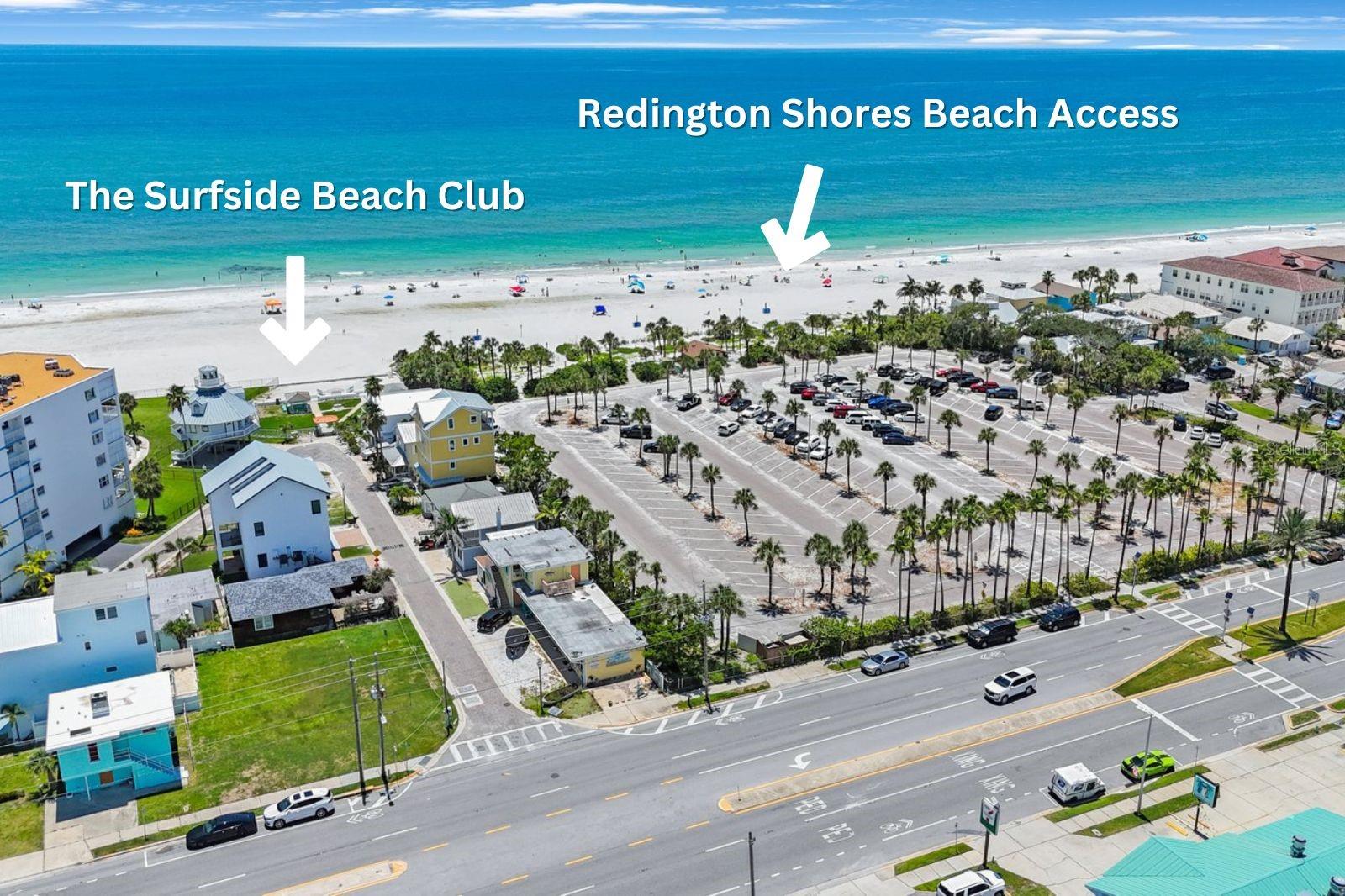
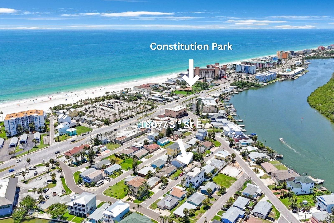
- MLS#: TB8406668 ( Residential )
- Street Address: 18077 3rd Street E
- Viewed: 92
- Price: $999,900
- Price sqft: $267
- Waterfront: No
- Year Built: 2024
- Bldg sqft: 3751
- Bedrooms: 3
- Total Baths: 4
- Full Baths: 3
- 1/2 Baths: 1
- Garage / Parking Spaces: 4
- Days On Market: 50
- Additional Information
- Geolocation: 27.833 / -82.8315
- County: PINELLAS
- City: REDINGTON SHORES
- Zipcode: 33708
- Subdivision: Surfside Sub 3
- Elementary School: Bauder
- Middle School: Seminole
- High School: Seminole
- Provided by: KELLER WILLIAMS REALTY PORTFOLIO COLLECTION
- Contact: Tommie Camacho
- 727-489-0800

- DMCA Notice
-
DescriptionOne or more photo(s) has been virtually staged. Live the Ultimate Coastal Lifestyle in Surfside at Redington Shores! Just steps from the beach, this stunning new construction 3 bedroom, 3.5 bath home in the sought after Surfside Subdivision offers luxurious finishes, spacious living, and unmatched views of the Gulf and Intercoastal. From the moment you arrive, youll appreciate the thoughtful design of this elevated beachside retreat. The first level features dual 2 car garages and a welcoming foyer that leads upstairs to expansive living areas designed for a relaxed Florida lifestyle. On the second level, soaring ceilings, large picture windows, and high end light fixtures create a bright and elegant space. The heart of the home is the gourmet kitchen, boasting quartz countertops, soft close cabinetry, stainless steel appliances, double oven, cooktop, and a large breakfast bar with seating for four, perfect for hosting friends or casual mornings. On the second level you'll also find a spacious guest bedroom with its own private ensuite, offering comfort and privacy for family or visitors. The open concept living area flows seamlessly to a generous outdoor patio through sliding glass doors, while an exposed staircase and dramatic chandelier draw you up to the third floor, where coastal luxury continues. Upstairs, youll find two additional bedrooms, each with private ensuites, walk in closets, and sliding glass doors leading to an oversized west facing patio, the ideal spot to unwind with sweeping sunset views over the Gulf. A separate entrance to the patio makes it perfect for guests or entertaining. A true highlight of this home is the rooftop terrace, accessible via a charming winding staircase. With 1,275 square feet of open air space and panoramic water views, it offers endless opportunities for lounging, dining, or hosting unforgettable gatherings under the stars. Additional features; Built in 2024 with premium finishes throughout and the Builder is still available for potential customizations. Added storm protection with flow through vents on the first floor, all living spaces elevated, hurricane impact rated windows and doors. Indoor laundry closet, tankless water heater, Trane dual unit HVAC system, and so much more. Located just a 5 minute walk to Redington Beach access, Surfside residents enjoy proximity to local dining, charming shops, and the Suncoast Trolley, connecting you from St. Pete Beach to Clearwater Beach. Optional membership to Surfside Beach Club includes access to a private beach, exclusive parking, and prime coastal lounging areas. Your dream beach home is here. Luxury, location, and lifestyle in perfect harmony. Schedule your private showing today!
Property Location and Similar Properties
All
Similar
Features
Appliances
- Built-In Oven
- Cooktop
- Dishwasher
- Disposal
- Exhaust Fan
- Refrigerator
- Tankless Water Heater
Home Owners Association Fee
- 0.00
Carport Spaces
- 0.00
Close Date
- 0000-00-00
Cooling
- Central Air
Country
- US
Covered Spaces
- 0.00
Exterior Features
- Lighting
- Sliding Doors
Fencing
- Chain Link
Flooring
- Tile
Garage Spaces
- 4.00
Heating
- Central
High School
- Seminole High-PN
Insurance Expense
- 0.00
Interior Features
- Ceiling Fans(s)
- Eat-in Kitchen
- High Ceilings
- Kitchen/Family Room Combo
- Living Room/Dining Room Combo
- Open Floorplan
- Solid Surface Counters
- Split Bedroom
- Thermostat
- Walk-In Closet(s)
Legal Description
- SURFSIDE SUB NO. 3 BLK 6
- LOT 6 LESS SE'LY 20FT & ALL OF LOT 5
Levels
- Three Or More
Living Area
- 2235.00
Middle School
- Seminole Middle-PN
Area Major
- 33708 - St Pete/Madeira Bch/N Redington Bch/Shores
Net Operating Income
- 0.00
New Construction Yes / No
- Yes
Occupant Type
- Vacant
Open Parking Spaces
- 0.00
Other Expense
- 0.00
Parcel Number
- 31-30-15-88506-006-0050
Parking Features
- Driveway
- Garage Door Opener
- On Street
Pets Allowed
- Yes
Property Condition
- Completed
Property Type
- Residential
Roof
- Membrane
School Elementary
- Bauder Elementary-PN
Sewer
- Public Sewer
Style
- Contemporary
Tax Year
- 2024
Township
- 30
Utilities
- Electricity Connected
- Sewer Connected
- Water Connected
View
- Water
Views
- 92
Virtual Tour Url
- https://my.matterport.com/show/?m=BHhATt38avh
Water Source
- Public
Year Built
- 2024
Disclaimer: All information provided is deemed to be reliable but not guaranteed.
Listing Data ©2025 Greater Fort Lauderdale REALTORS®
Listings provided courtesy of The Hernando County Association of Realtors MLS.
Listing Data ©2025 REALTOR® Association of Citrus County
Listing Data ©2025 Royal Palm Coast Realtor® Association
The information provided by this website is for the personal, non-commercial use of consumers and may not be used for any purpose other than to identify prospective properties consumers may be interested in purchasing.Display of MLS data is usually deemed reliable but is NOT guaranteed accurate.
Datafeed Last updated on September 3, 2025 @ 12:00 am
©2006-2025 brokerIDXsites.com - https://brokerIDXsites.com
Sign Up Now for Free!X
Call Direct: Brokerage Office: Mobile: 352.585.0041
Registration Benefits:
- New Listings & Price Reduction Updates sent directly to your email
- Create Your Own Property Search saved for your return visit.
- "Like" Listings and Create a Favorites List
* NOTICE: By creating your free profile, you authorize us to send you periodic emails about new listings that match your saved searches and related real estate information.If you provide your telephone number, you are giving us permission to call you in response to this request, even if this phone number is in the State and/or National Do Not Call Registry.
Already have an account? Login to your account.

