
- Lori Ann Bugliaro P.A., REALTOR ®
- Tropic Shores Realty
- Helping My Clients Make the Right Move!
- Mobile: 352.585.0041
- Fax: 888.519.7102
- 352.585.0041
- loribugliaro.realtor@gmail.com
Contact Lori Ann Bugliaro P.A.
Schedule A Showing
Request more information
- Home
- Property Search
- Search results
- 7550 Sunshine Skyway Lane S T48, ST PETERSBURG, FL 33711
Property Photos
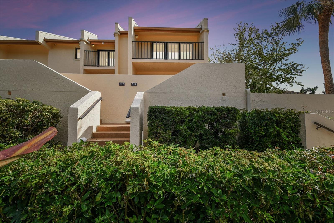

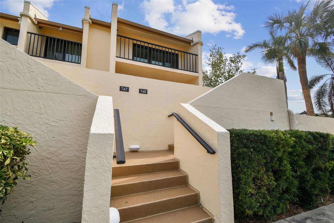
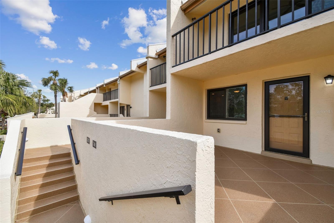
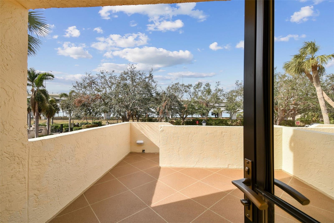
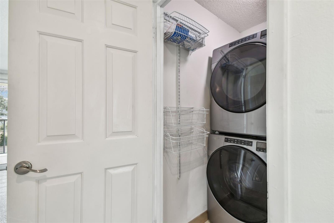
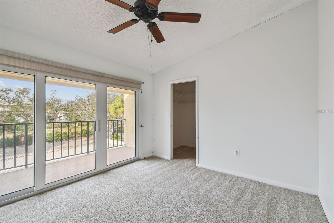
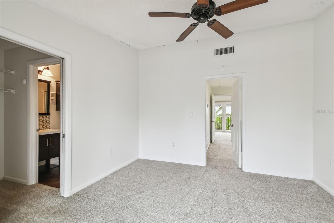
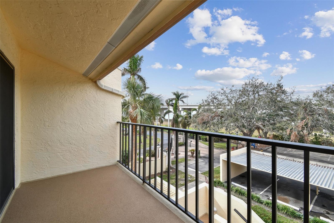
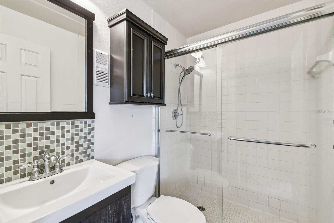
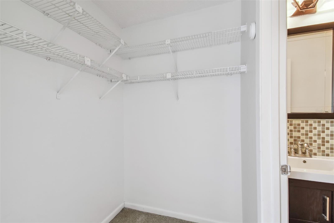
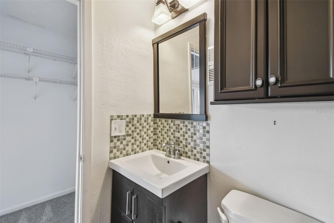
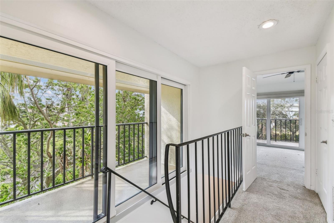
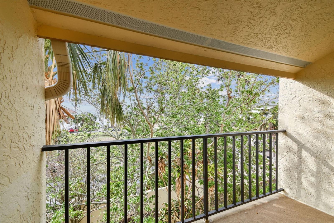
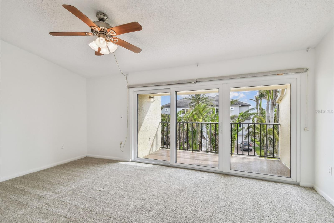
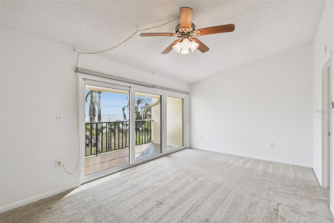
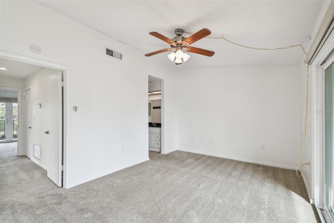
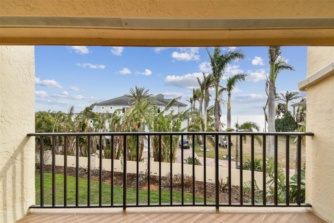
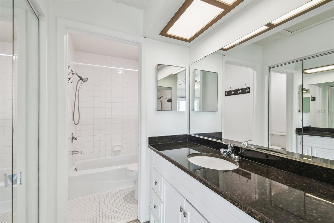
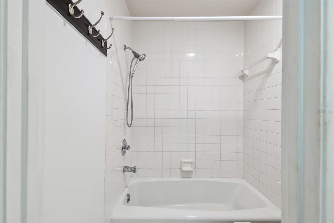
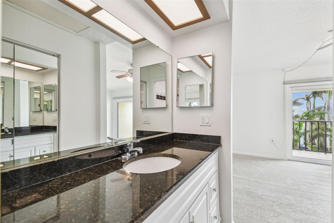
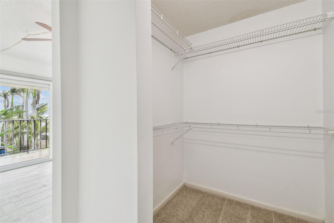
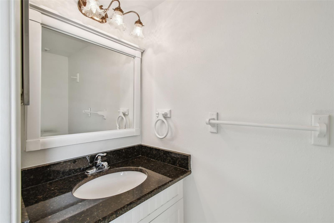
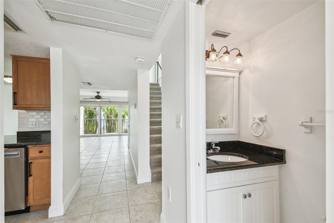
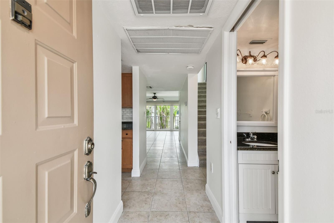
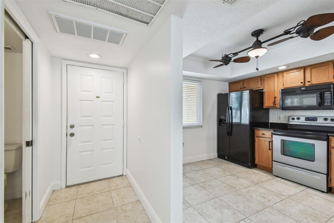
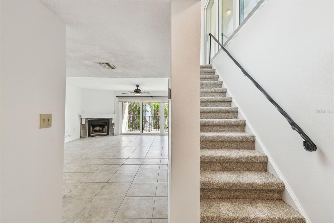
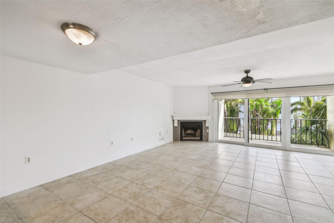
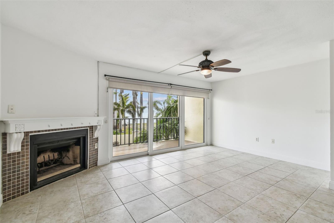
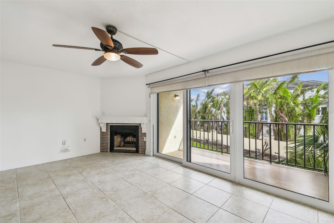
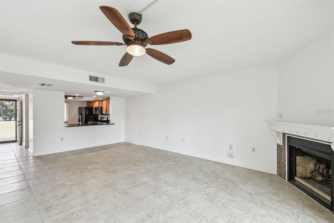
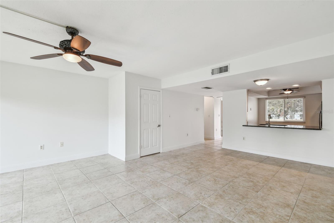
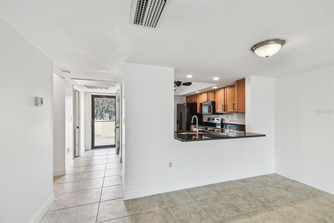
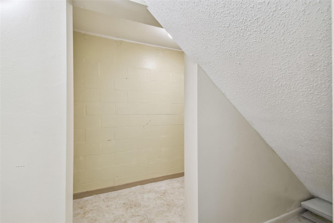
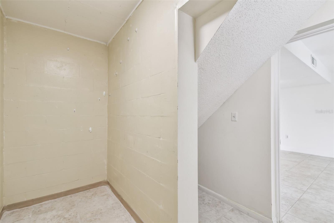
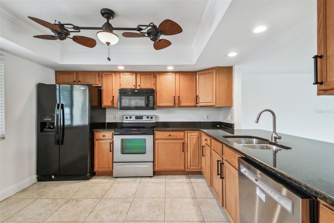
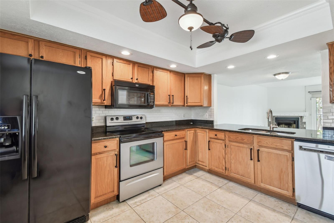
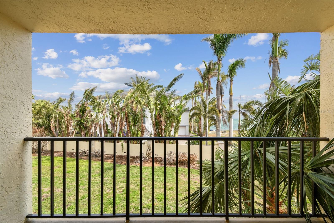
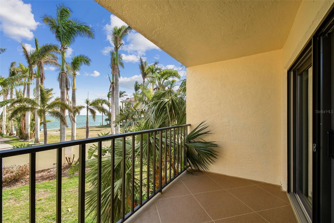
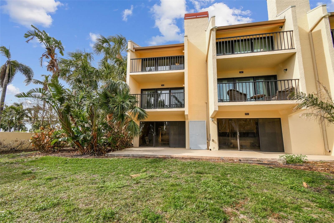
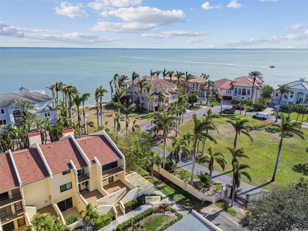
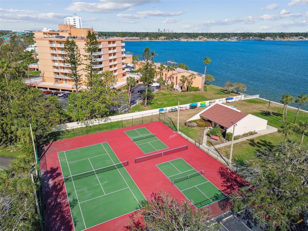
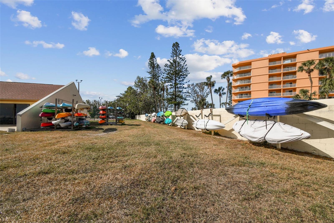
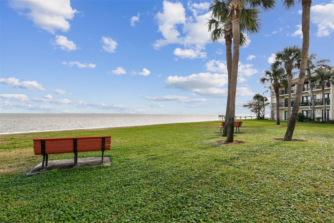
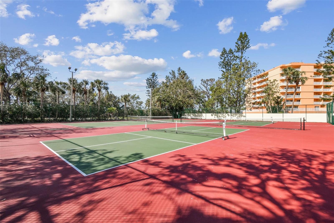
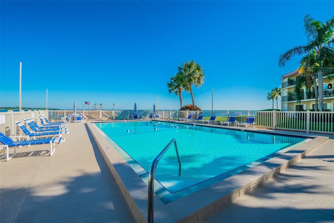
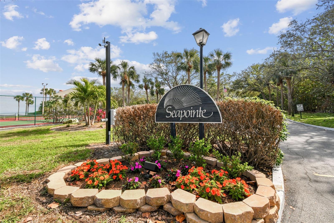
- MLS#: TB8407476 ( Residential Lease )
- Street Address: 7550 Sunshine Skyway Lane S T48
- Viewed: 80
- Price: $2,800
- Price sqft: $2
- Waterfront: No
- Year Built: 1982
- Bldg sqft: 1310
- Bedrooms: 2
- Total Baths: 3
- Full Baths: 2
- 1/2 Baths: 1
- Days On Market: 35
- Additional Information
- Geolocation: 27.6966 / -82.678
- County: PINELLAS
- City: ST PETERSBURG
- Zipcode: 33711
- Subdivision: Seapointe Terrace Condo
- Building: Seapointe Terrace Condo
- Elementary School: Maximo
- Middle School: Bay Point
- High School: Lakewood

- DMCA Notice
-
DescriptionLive the Ultimate Waterfront Lifestyle! Discover the pinnacle of waterfront living with this stunning end unit condo, where panoramic views of Tampa Bay greet you from five private balconies and porches. Wake up to peaceful sunrises and wind down with dazzling sunsets. This beautifully updated two bedroom, two and a half bath residence offers a bright, open layout designed for modern living. The kitchen is a chefs dream with stainless steel appliances and granite countertops. The spacious great room seamlessly flows into an eat in kitchen featuring contemporary finishes, perfect for entertaining or quiet mornings with a view. Upstairs, two oversized master suites each boast walk in closets, updated en suite bathrooms, and private balconies ideal spots to relax and take in the tranquil surroundings. This home comes with a climate controlled storage room in the unit for that extra space needed. Enjoy everyday convenience with an upstairs laundry room, eliminating the need to carry laundry up and down stairs. Located in the sought after Seapointe Terrace community, residents enjoy premium amenities such as a waterfront pool, kayak launch, tennis courts, and a car wash station. Tucked away at the quiet end of the community, this condo offers added privacy, extra guest parking, and lush tropical landscaping all surrounded by upscale homes. You're just minutes from downtown St. Petersburg, the Gulf beaches, Tampa International Airport, and outdoor havens like Maximo Park and the Sunshine Skyway Fishing Pier. In addition to the advertised base rent, all residents are enrolled in the Resident Benefits Package (RBP) for $50.00/month which includes HVAC air filter delivery, credit building to help boost your credit score with timely rent payments, utility concierge service making utility connection a breeze during your move in, and much more! More details upon application. Electric, Sewer, water, gas, cable, trash, lawn, and internet are all included in rent! 2 pets welcome, 20 lbs max. Vacant and Available Now!
Property Location and Similar Properties
All
Similar
Features
Appliances
- Dishwasher
- Dryer
- Microwave
- Range
- Refrigerator
- Washer
Home Owners Association Fee
- 0.00
Association Name
- wrightdavis.com
Carport Spaces
- 0.00
Close Date
- 0000-00-00
Cooling
- Central Air
Country
- US
Covered Spaces
- 0.00
Flooring
- Carpet
- Ceramic Tile
Furnished
- Unfurnished
Garage Spaces
- 0.00
Heating
- Central
- Electric
High School
- Lakewood High-PN
Insurance Expense
- 0.00
Interior Features
- Ceiling Fans(s)
- Open Floorplan
- Solid Wood Cabinets
- Stone Counters
- Walk-In Closet(s)
Levels
- Two
Living Area
- 1310.00
Middle School
- Bay Point Middle-PN
Area Major
- 33711 - St Pete/Gulfport
Net Operating Income
- 0.00
Occupant Type
- Vacant
Open Parking Spaces
- 0.00
Other Expense
- 0.00
Owner Pays
- Cable TV
- Electricity
- Gas
- Grounds Care
- Internet
- Sewer
- Trash Collection
- Water
Parcel Number
- 14-32-16-79382-003-0480
Pets Allowed
- Cats OK
- Dogs OK
- Size Limit
Property Type
- Residential Lease
School Elementary
- Maximo Elementary-PN
Tenant Pays
- Carpet Cleaning Fee
- Cleaning Fee
Unit Number
- T48
Views
- 80
Virtual Tour Url
- https://www.propertypanorama.com/instaview/stellar/TB8407476
Year Built
- 1982
Disclaimer: All information provided is deemed to be reliable but not guaranteed.
Listing Data ©2025 Greater Fort Lauderdale REALTORS®
Listings provided courtesy of The Hernando County Association of Realtors MLS.
Listing Data ©2025 REALTOR® Association of Citrus County
Listing Data ©2025 Royal Palm Coast Realtor® Association
The information provided by this website is for the personal, non-commercial use of consumers and may not be used for any purpose other than to identify prospective properties consumers may be interested in purchasing.Display of MLS data is usually deemed reliable but is NOT guaranteed accurate.
Datafeed Last updated on August 22, 2025 @ 12:00 am
©2006-2025 brokerIDXsites.com - https://brokerIDXsites.com
Sign Up Now for Free!X
Call Direct: Brokerage Office: Mobile: 352.585.0041
Registration Benefits:
- New Listings & Price Reduction Updates sent directly to your email
- Create Your Own Property Search saved for your return visit.
- "Like" Listings and Create a Favorites List
* NOTICE: By creating your free profile, you authorize us to send you periodic emails about new listings that match your saved searches and related real estate information.If you provide your telephone number, you are giving us permission to call you in response to this request, even if this phone number is in the State and/or National Do Not Call Registry.
Already have an account? Login to your account.

