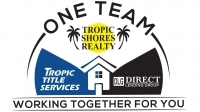
- Lori Ann Bugliaro P.A., REALTOR ®
- Tropic Shores Realty
- Helping My Clients Make the Right Move!
- Mobile: 352.585.0041
- Fax: 888.519.7102
- 352.585.0041
- loribugliaro.realtor@gmail.com
Contact Lori Ann Bugliaro P.A.
Schedule A Showing
Request more information
- Home
- Property Search
- Search results
- 1020 Sunset Point Road 112, CLEARWATER, FL 33755
Property Photos
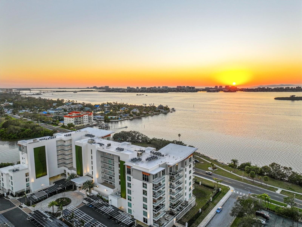

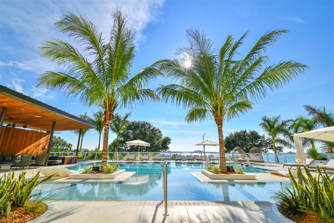
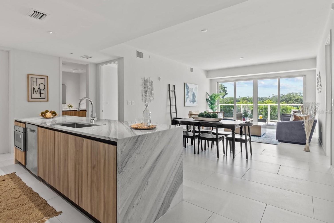
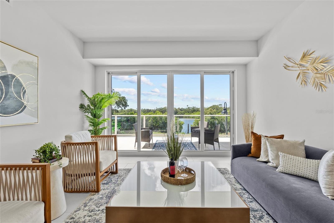
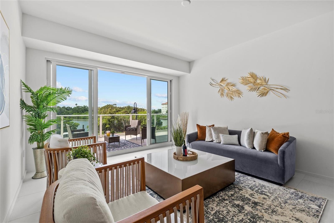
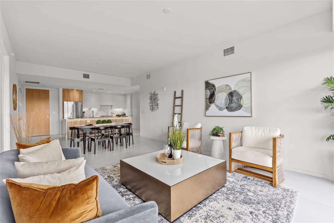
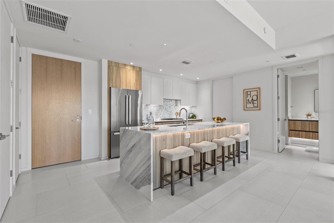
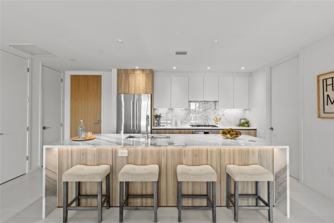
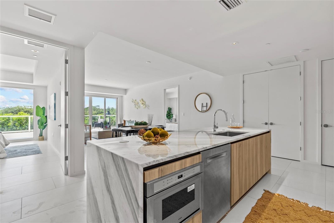
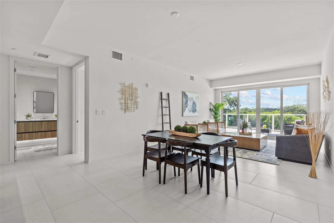
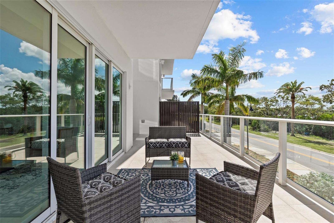
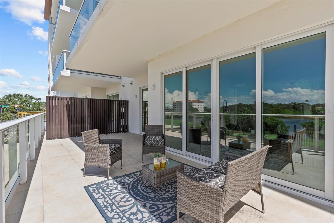
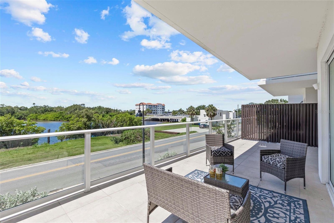
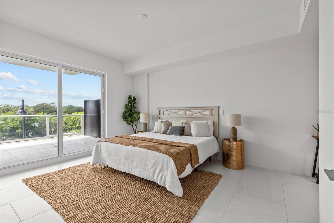
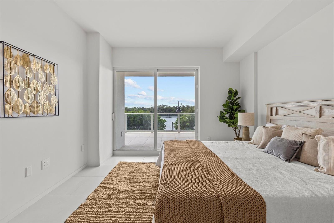
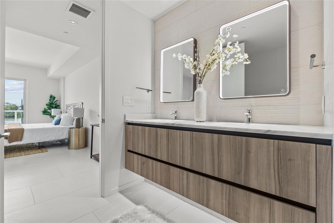
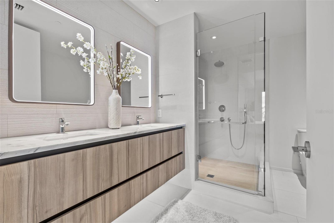
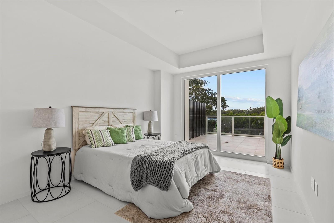
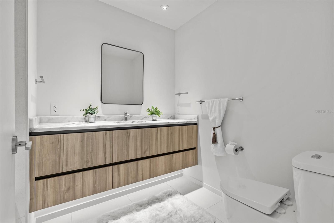
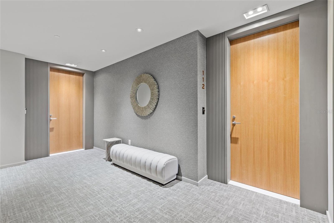
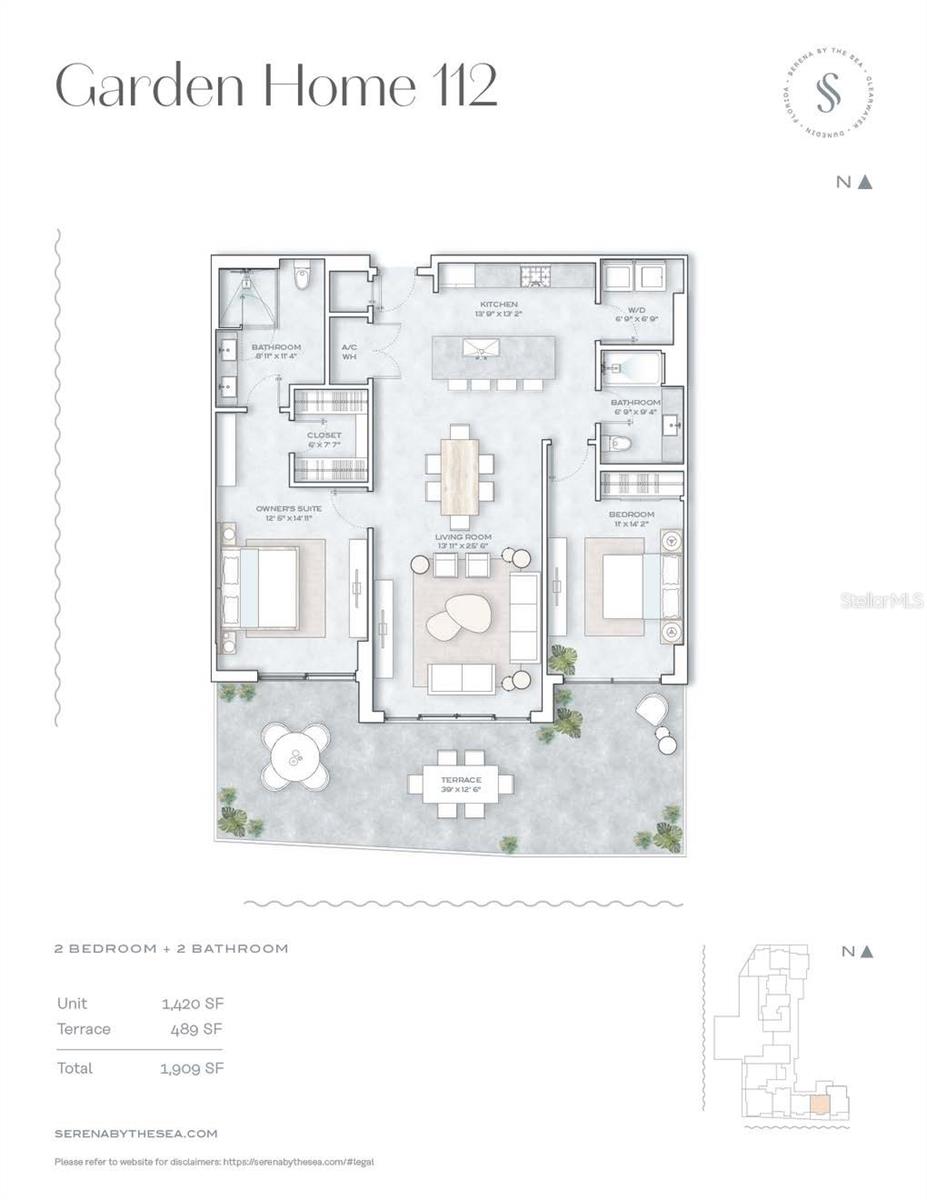
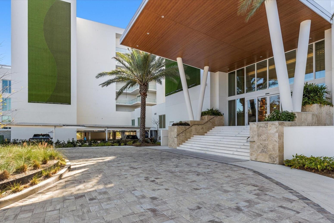
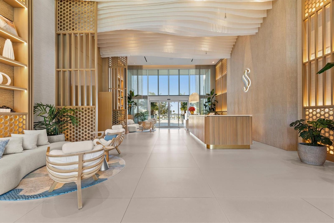
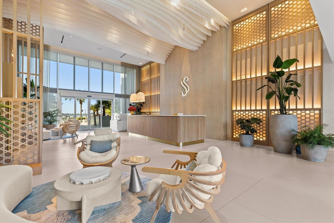
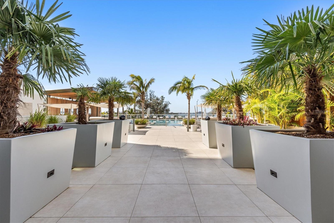
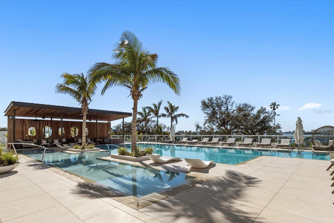
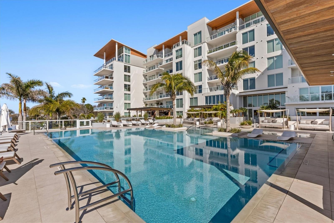
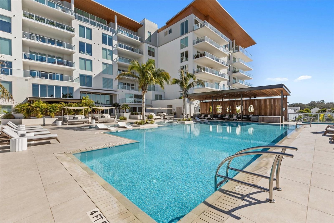
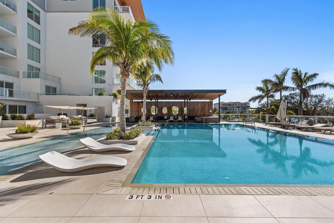
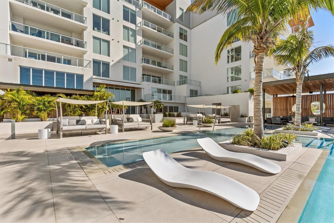
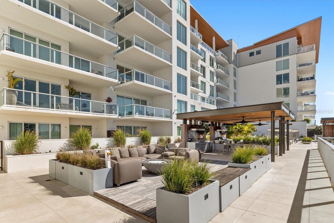
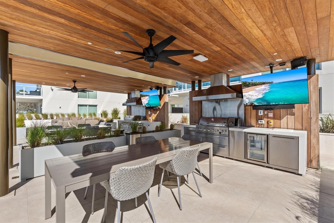
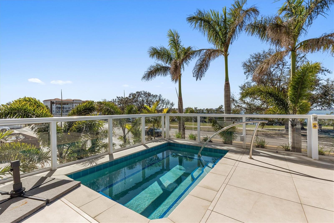
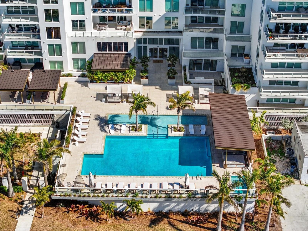
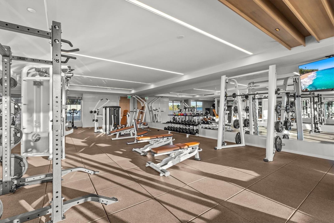
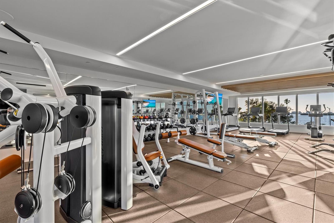
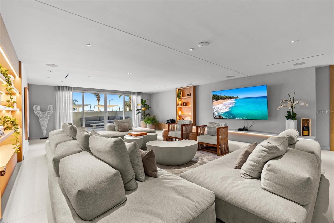
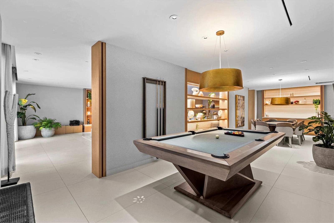
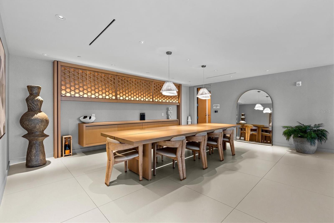
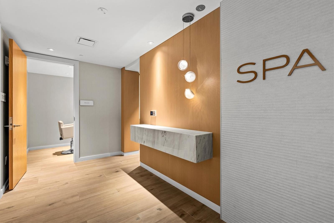
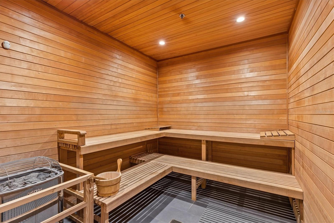
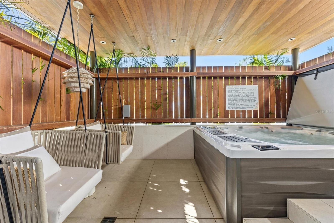
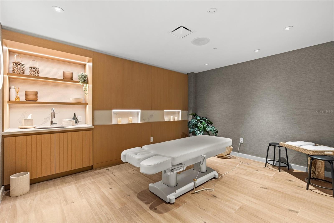
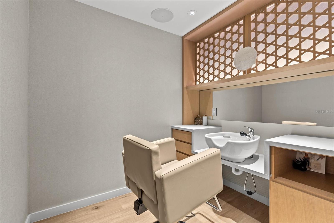
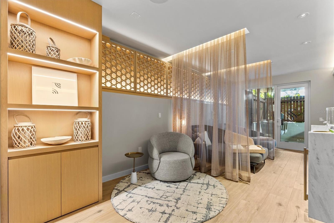
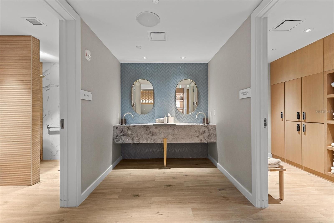
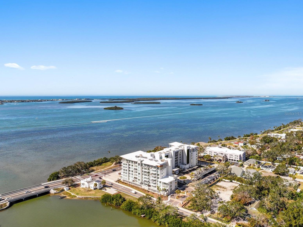
- MLS#: TB8408479 ( Residential )
- Street Address: 1020 Sunset Point Road 112
- Viewed: 47
- Price: $1,395,000
- Price sqft: $731
- Waterfront: No
- Year Built: 2023
- Bldg sqft: 1909
- Bedrooms: 2
- Total Baths: 2
- Full Baths: 2
- Garage / Parking Spaces: 2
- Days On Market: 96
- Additional Information
- Geolocation: 27.9909 / -82.7949
- County: PINELLAS
- City: CLEARWATER
- Zipcode: 33755
- Provided by: VALOR LUXURY REALTY
- Contact: Jeanie Sigal
- 727-441-2144

- DMCA Notice
-
DescriptionJUST LISTED! An incredible value at the renowned Serena by the Sea! Discover refined luxury coastal living at Serena with approx. 23,000 SF of resort style amenities and 24 hour concierge. This convenient first floor residence is elevated above street level and offers 1,420+/ sq ft of interior space, plus an expansive 489+/ SF private terrace, with southern exposure overlooking Stevenson Creek. Enjoy watching the dolphins, manatees, and other marine life play in the water from your open concept kitchen, appointed with high end stainless steel Gaggenau appliances, including a 5 burner gas cooktop, French door refrigerator, built in oven, microwave, and dishwasher. A large waterfall quartz island anchors the space with spacious breakfast bar, paired with custom made Italian cabinetry and additional lighting upgrades for functionality and visual appeal. Porcelain marbled tile flooring spans the entire interior living spaces and terrace. Two sliding glass doors open from the bright living room to the private terrace. The owners suite features a spacious bedroom with sliding glass door offering direct access to the terrace and south facing water vistas. Its ensuite bathroom boasts a frameless glass enclosed rainfall shower and floating double vanity. The guest bedroom has floor to ceiling windows and is adjacent to the second full bathroom including a tub with shower. The dedicated laundry room offers hookups for washer & dryer is conveniently located next to the kitchen. Residents have access to the professionally designed resort style amenities, including a heated saltwater pool overlooking Clearwater Bay, poolside cabanas and summer kitchens with grills, a wellness spa, sauna, fitness center, and social lounge. Serena by the Sea is a one of a kind gated, boutique luxury condominium located in Clearwater, just minutes from the world famous Clearwater Beach and Downtown Dunedin, convenient to St. Petersburg & Tampa, and approx. 18.5 miles to Tampa International Airport. Come tour this one today!
Property Location and Similar Properties
All
Similar
Features
Appliances
- Built-In Oven
- Cooktop
- Dishwasher
- Disposal
- Exhaust Fan
- Ice Maker
- Microwave
- Range Hood
- Refrigerator
Association Amenities
- Elevator(s)
- Fitness Center
- Gated
- Lobby Key Required
- Pool
- Sauna
- Spa/Hot Tub
Home Owners Association Fee
- 0.00
Home Owners Association Fee Includes
- Pool
- Escrow Reserves Fund
- Gas
- Insurance
- Internet
- Maintenance Structure
- Maintenance Grounds
- Maintenance
- Management
- Pest Control
- Security
- Sewer
- Trash
- Water
Association Name
- Karen Lillie
Association Phone
- 727-299-9555
Builder Name
- Valor Capital
Carport Spaces
- 1.00
Close Date
- 0000-00-00
Cooling
- Central Air
Country
- US
Covered Spaces
- 0.00
Exterior Features
- Balcony
Flooring
- Tile
Garage Spaces
- 1.00
Heating
- Central
- Electric
Insurance Expense
- 0.00
Interior Features
- Accessibility Features
- Built-in Features
- Open Floorplan
- Primary Bedroom Main Floor
- Split Bedroom
- Thermostat
- Walk-In Closet(s)
Legal Description
- SERENA BY THE SEA CONDO PHASE 1 UNIT 112 TOGETHER WITH THE USE OF UNDERBUILDING PARKING SPACE 120 & 156 AS WELL AS STORAGE UNIT 59
Levels
- One
Living Area
- 1420.00
Area Major
- 33755 - Clearwater
Net Operating Income
- 0.00
New Construction Yes / No
- Yes
Occupant Type
- Vacant
Open Parking Spaces
- 0.00
Other Expense
- 0.00
Parcel Number
- 03-29-15-80177-000-0112
Pets Allowed
- Breed Restrictions
- Cats OK
- Dogs OK
- Number Limit
Pool Features
- Deck
- Heated
- In Ground
- Infinity
- Lap
- Salt Water
Property Condition
- Completed
Property Type
- Residential
Roof
- Other
Sewer
- Public Sewer
Tax Year
- 2024
Township
- 29
Unit Number
- 112
Utilities
- Cable Connected
- Electricity Available
- Electricity Connected
- Public
- Water Connected
View
- Water
Views
- 47
Virtual Tour Url
- https://vimeo.com/1103465043
Water Source
- Public
Year Built
- 2023
Disclaimer: All information provided is deemed to be reliable but not guaranteed.
Listing Data ©2025 Greater Fort Lauderdale REALTORS®
Listings provided courtesy of The Hernando County Association of Realtors MLS.
Listing Data ©2025 REALTOR® Association of Citrus County
Listing Data ©2025 Royal Palm Coast Realtor® Association
The information provided by this website is for the personal, non-commercial use of consumers and may not be used for any purpose other than to identify prospective properties consumers may be interested in purchasing.Display of MLS data is usually deemed reliable but is NOT guaranteed accurate.
Datafeed Last updated on October 26, 2025 @ 12:00 am
©2006-2025 brokerIDXsites.com - https://brokerIDXsites.com
Sign Up Now for Free!X
Call Direct: Brokerage Office: Mobile: 352.585.0041
Registration Benefits:
- New Listings & Price Reduction Updates sent directly to your email
- Create Your Own Property Search saved for your return visit.
- "Like" Listings and Create a Favorites List
* NOTICE: By creating your free profile, you authorize us to send you periodic emails about new listings that match your saved searches and related real estate information.If you provide your telephone number, you are giving us permission to call you in response to this request, even if this phone number is in the State and/or National Do Not Call Registry.
Already have an account? Login to your account.

