
- Lori Ann Bugliaro P.A., REALTOR ®
- Tropic Shores Realty
- Helping My Clients Make the Right Move!
- Mobile: 352.585.0041
- Fax: 888.519.7102
- 352.585.0041
- loribugliaro.realtor@gmail.com
Contact Lori Ann Bugliaro P.A.
Schedule A Showing
Request more information
- Home
- Property Search
- Search results
- 4062 9th Avenue N, ST PETERSBURG, FL 33713
Property Photos
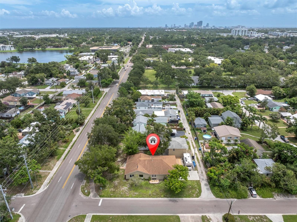

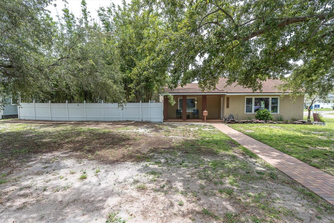
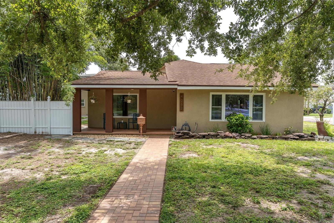
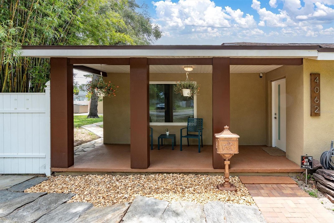
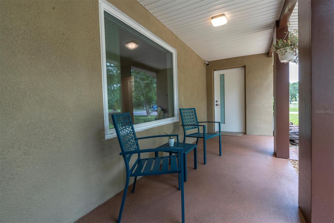
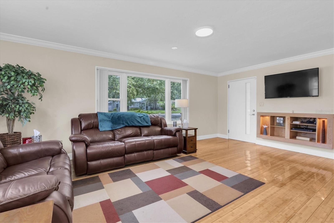
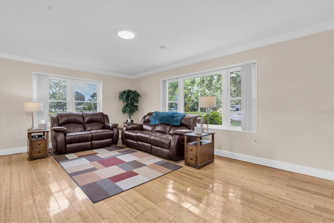
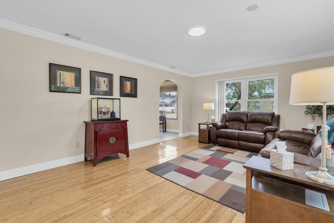
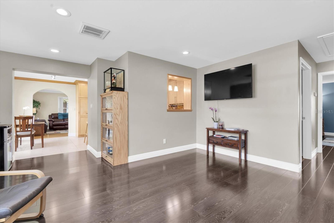
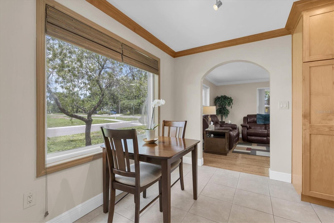
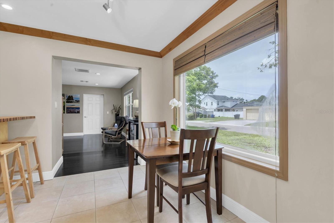
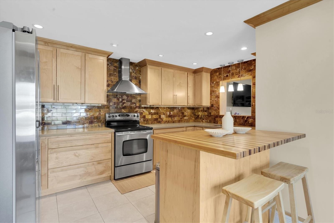
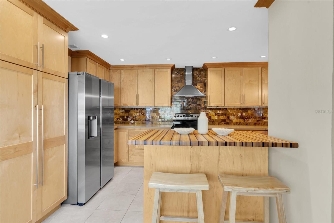
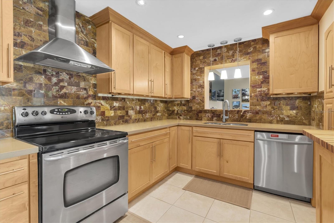
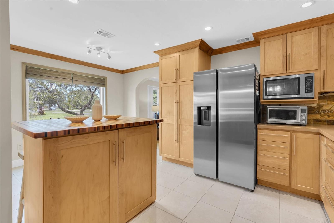
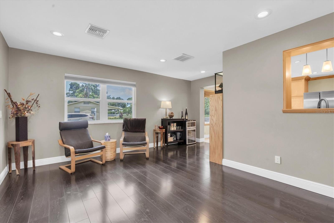
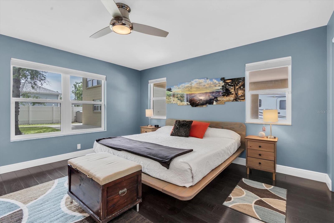
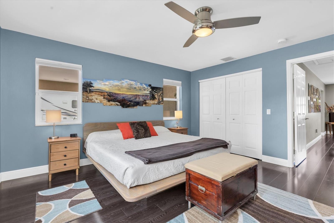
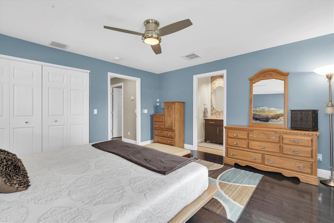
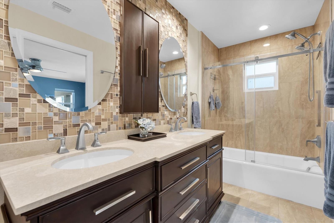
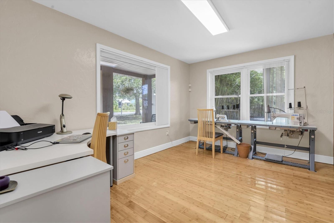
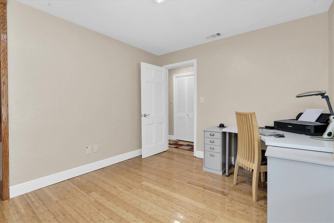
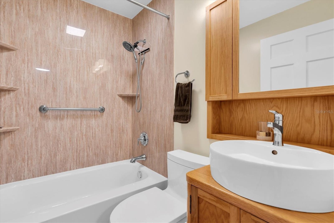
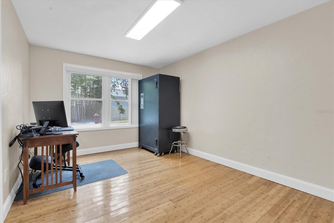
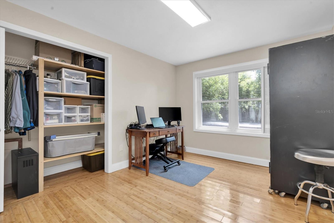
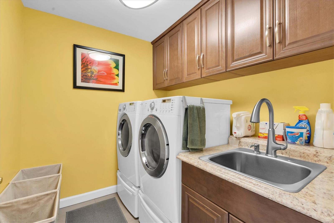
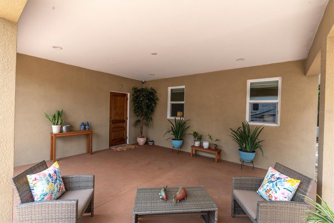
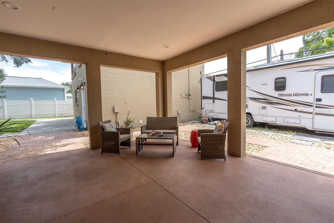
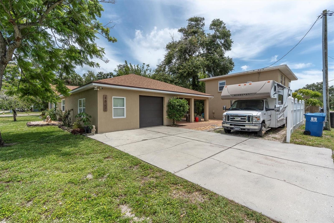
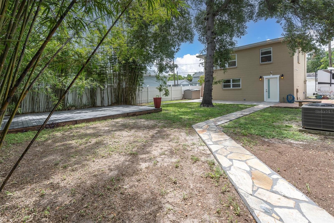
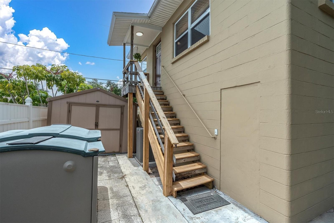
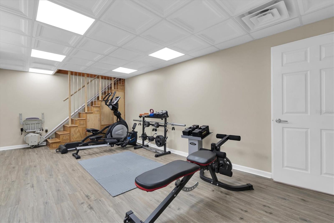
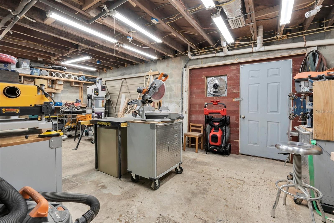
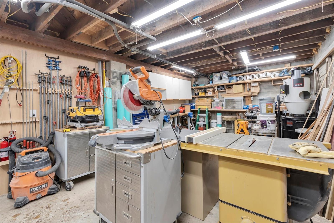
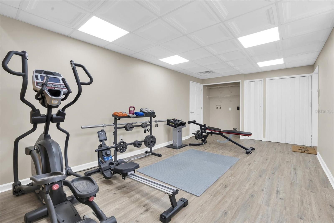
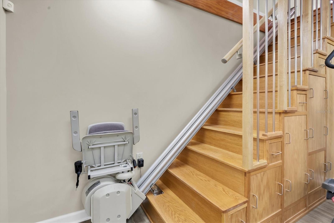
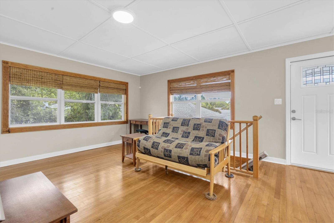
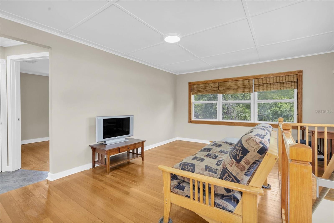
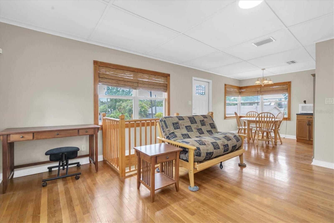
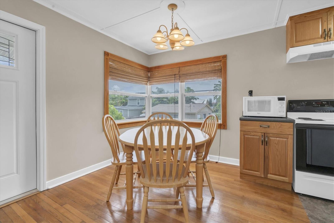
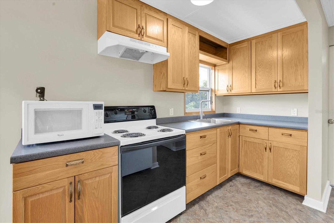
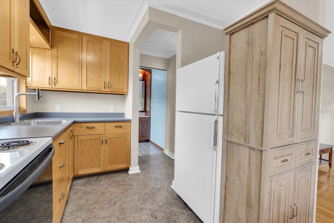
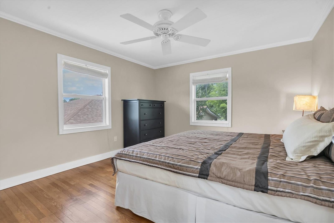
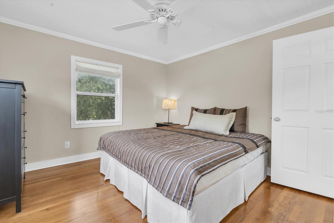
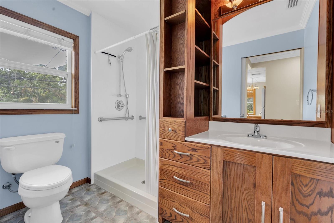
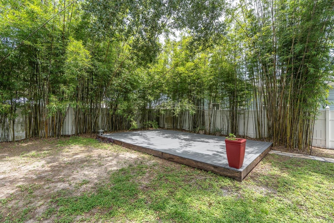
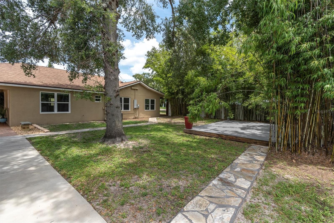
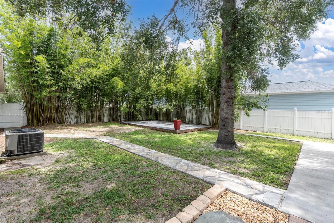
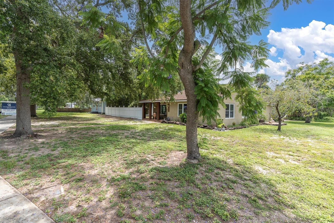
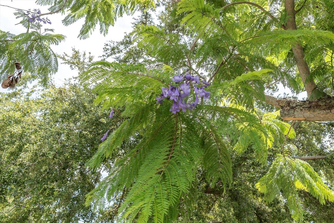
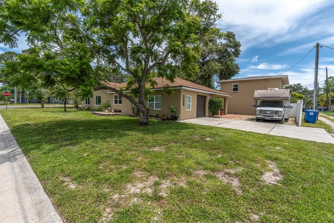
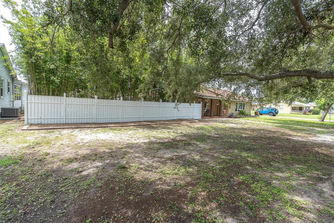
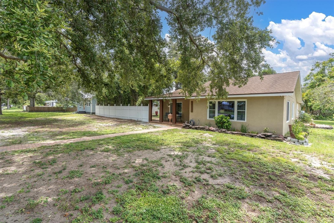
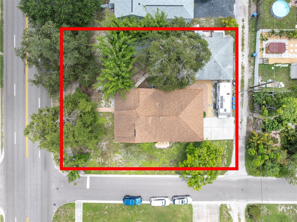
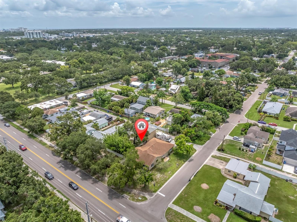
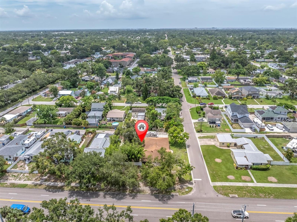
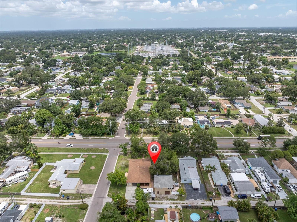
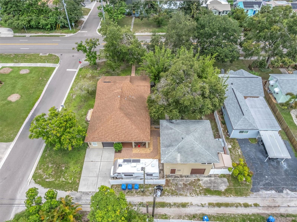
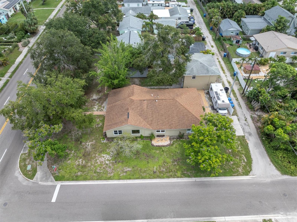
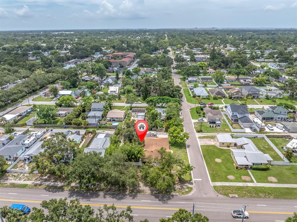
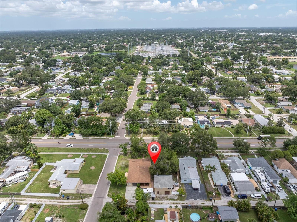
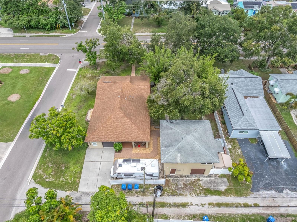
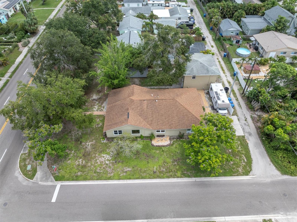
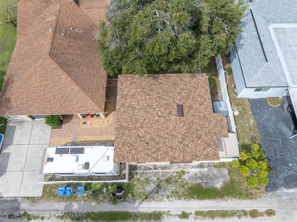
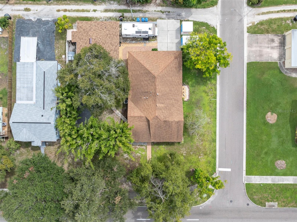
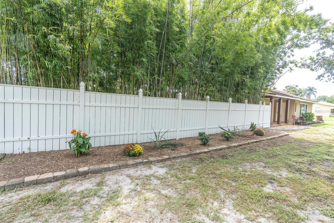
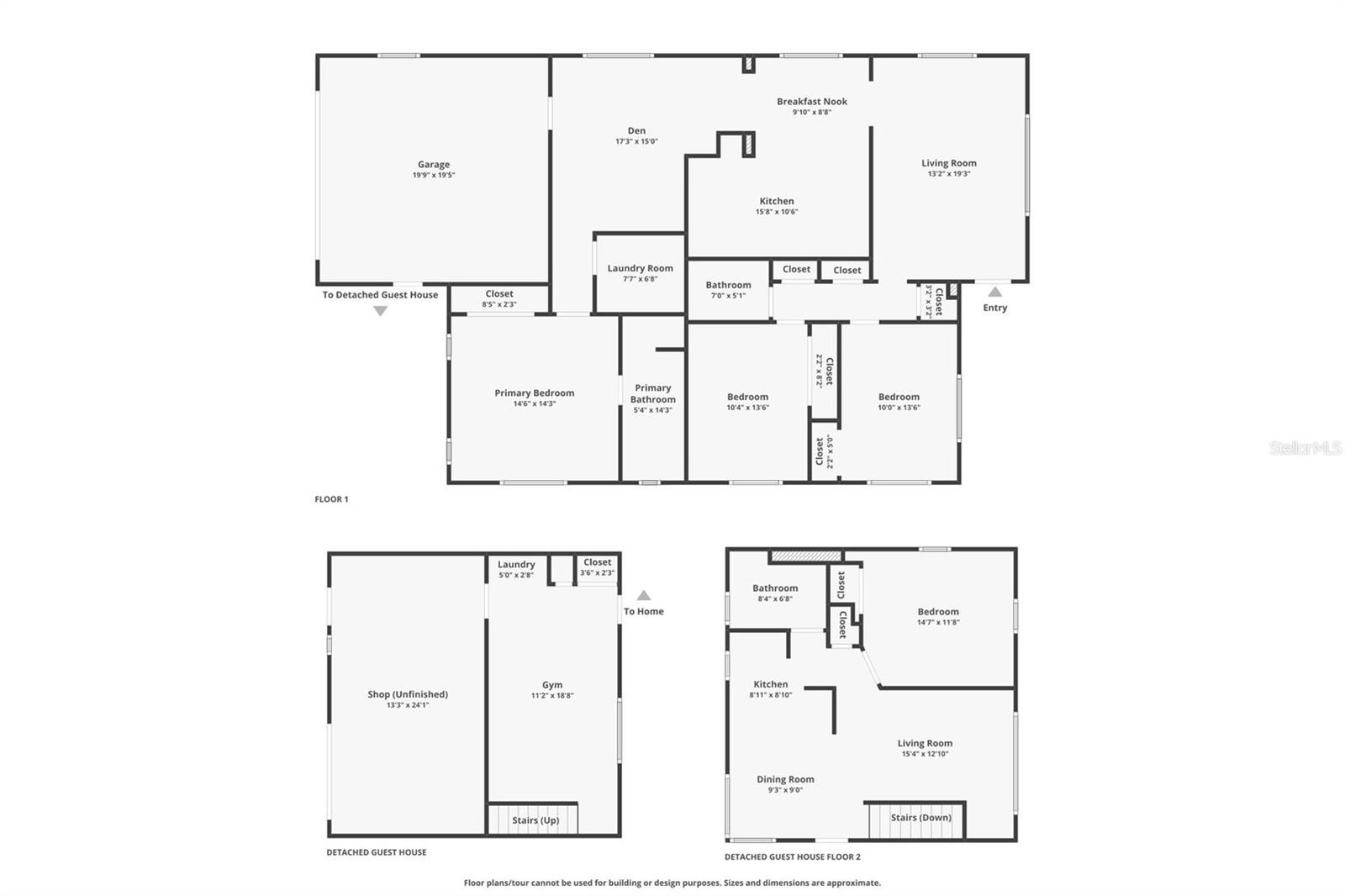
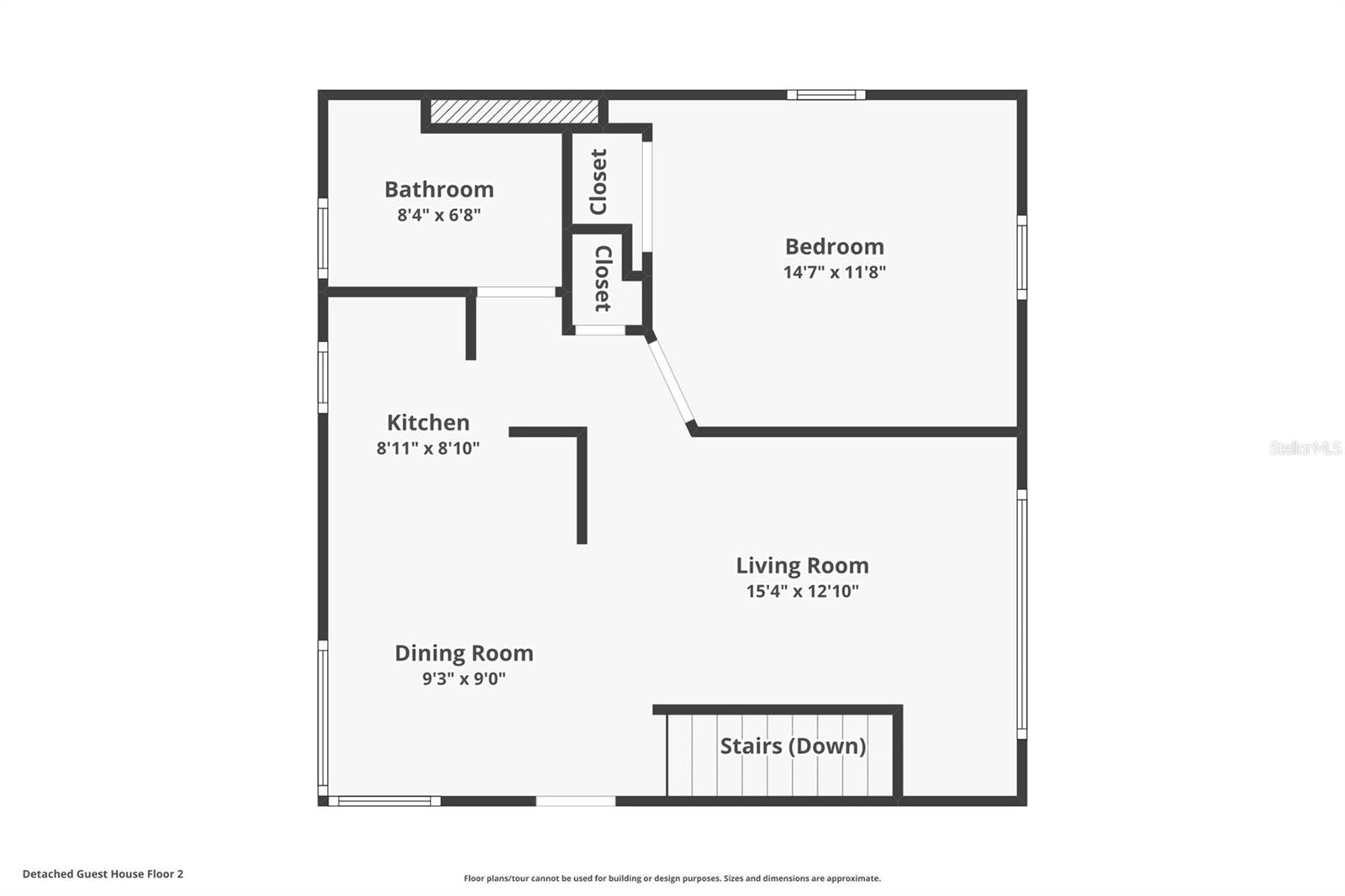
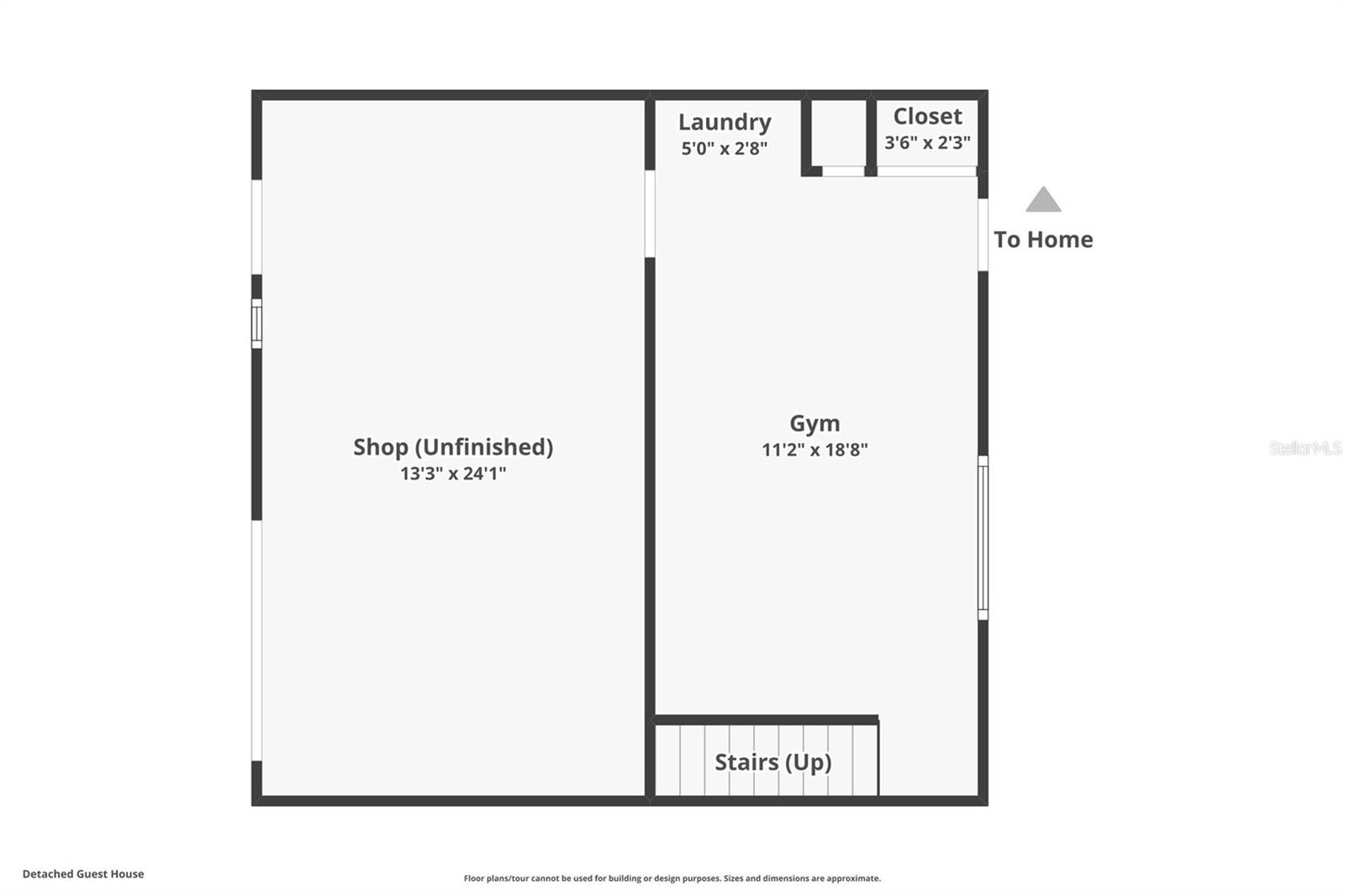
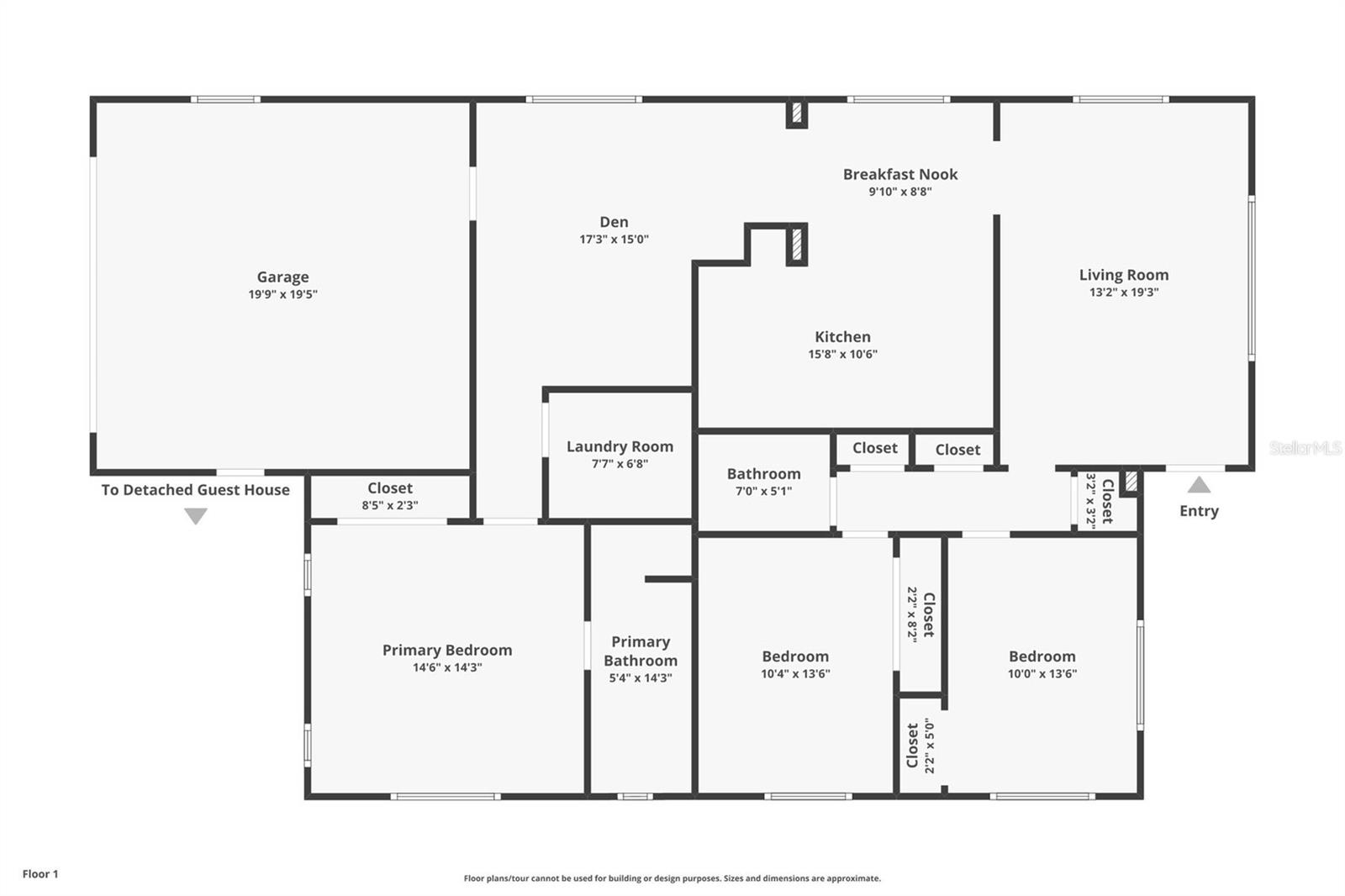
- MLS#: TB8408902 ( Residential )
- Street Address: 4062 9th Avenue N
- Viewed: 124
- Price: $789,000
- Price sqft: $202
- Waterfront: No
- Year Built: 1947
- Bldg sqft: 3903
- Bedrooms: 4
- Total Baths: 3
- Full Baths: 3
- Garage / Parking Spaces: 1
- Days On Market: 109
- Additional Information
- Geolocation: 27.7806 / -82.6887
- County: PINELLAS
- City: ST PETERSBURG
- Zipcode: 33713
- Subdivision: Monterey Sub
- Provided by: COLDWELL BANKER REALTY
- Contact: Tracy Crowell
- 727-360-6927

- DMCA Notice
-
DescriptionBack on the market due to no fault of the property buyer got cold feet! Multi Family, Multi Generational Income Property | Double Lot | Prime St. Pete Location Rare opportunity to own a versatile multi family property on a double lot, just minutes from Downtown St. Petersburg and the Gulf beaches. Perfect for multi generational living, rental income, or Business owners. No Flood Insurance required here! You will be High and Dry! Welcome to this amazing property, as you enter the main home you will love the spacious living room with bamboo flooring, with 2 bedrooms in the front of the home and an updated guest bath, you will love the layout, the updated kitchen and breakfast nook are located in the center of the home, the family room has updated impact windows and engineered hardwood floors, the Primary bedroom is in the back of the home with updated beautiful en suite bath. The roof, a/c, water heater are all from 2017. This home has many custom features including Media closet, custom cabinets, medicine cabinets and soft close drawers. You will fall in love with the rear covered lanai on the back of the home. The huge yard has been beautifully landscaped with bamboo trees. RV charging hook up on 2 story building. The 2nd lot has a 2500 sq ft completely air conditioned structure, The 1st floor has a flex space and work shop, upstairs you will find a complete one bedroom one bath ADA compliant unit with a newer ac (2017), brand new roof (2025) and original hardwood floors, there is a chair lift inside for safety or your guest/family could use the exterior stairs for complete private entry. Or maybe convert this to a 3 bedroom 2 bath rental or multi generation home. There are so many possibilities, you will definetly will want to schedule your private showing and imagine the possibilities for yourself! Separate meters in place for each building
Property Location and Similar Properties
All
Similar
Features
Accessibility Features
- Accessible Approach with Ramp
- Accessible Bedroom
- Accessible Closets
- Accessible Common Area
- Accessible Doors
- Accessible Entrance
- Accessible Kitchen
- Accessible Central Living Area
- Stair Lift
Appliances
- Dishwasher
- Dryer
- Electric Water Heater
- Range
- Refrigerator
- Washer
Home Owners Association Fee
- 0.00
Carport Spaces
- 0.00
Close Date
- 0000-00-00
Cooling
- Central Air
Country
- US
Covered Spaces
- 0.00
Exterior Features
- Private Mailbox
Flooring
- Bamboo
- Ceramic Tile
- Hardwood
Garage Spaces
- 1.00
Heating
- Central
- Electric
Insurance Expense
- 0.00
Interior Features
- Ceiling Fans(s)
- Split Bedroom
- Stone Counters
- Thermostat
- Window Treatments
Legal Description
- MONTEREY SUB BLK A
- LOT 8 and MONTEREY SUB BLK A
- LOT 7
Levels
- One
Living Area
- 3055.00
Lot Features
- Corner Lot
- City Limits
- Paved
Area Major
- 33713 - St Pete
Net Operating Income
- 0.00
Occupant Type
- Owner
Open Parking Spaces
- 0.00
Other Expense
- 0.00
Other Structures
- Shed(s)
Parcel Number
- 15-31-16-58518-001-0080
Parking Features
- Alley Access
- Driveway
- Ground Level
Pets Allowed
- Cats OK
- Dogs OK
- Yes
Possession
- Close Of Escrow
Property Type
- Residential
Roof
- Shingle
Sewer
- Public Sewer
Tax Year
- 2024
Township
- 31
Utilities
- Cable Connected
- Electricity Connected
- Sewer Connected
- Water Connected
Views
- 124
Virtual Tour Url
- https://www.zillow.com/view-imx/064d0fd4-c352-4a79-aaeb-3d5546e35014?setAttribution=mls&wl=true&initialViewType=pano&utm_source=dashboard
Water Source
- Public
Year Built
- 1947
Disclaimer: All information provided is deemed to be reliable but not guaranteed.
Listing Data ©2025 Greater Fort Lauderdale REALTORS®
Listings provided courtesy of The Hernando County Association of Realtors MLS.
Listing Data ©2025 REALTOR® Association of Citrus County
Listing Data ©2025 Royal Palm Coast Realtor® Association
The information provided by this website is for the personal, non-commercial use of consumers and may not be used for any purpose other than to identify prospective properties consumers may be interested in purchasing.Display of MLS data is usually deemed reliable but is NOT guaranteed accurate.
Datafeed Last updated on November 6, 2025 @ 12:00 am
©2006-2025 brokerIDXsites.com - https://brokerIDXsites.com
Sign Up Now for Free!X
Call Direct: Brokerage Office: Mobile: 352.585.0041
Registration Benefits:
- New Listings & Price Reduction Updates sent directly to your email
- Create Your Own Property Search saved for your return visit.
- "Like" Listings and Create a Favorites List
* NOTICE: By creating your free profile, you authorize us to send you periodic emails about new listings that match your saved searches and related real estate information.If you provide your telephone number, you are giving us permission to call you in response to this request, even if this phone number is in the State and/or National Do Not Call Registry.
Already have an account? Login to your account.

