
- Lori Ann Bugliaro P.A., REALTOR ®
- Tropic Shores Realty
- Helping My Clients Make the Right Move!
- Mobile: 352.585.0041
- Fax: 888.519.7102
- 352.585.0041
- loribugliaro.realtor@gmail.com
Contact Lori Ann Bugliaro P.A.
Schedule A Showing
Request more information
- Home
- Property Search
- Search results
- 13108 Monach Isles Drive, RIVERVIEW, FL 33579
Property Photos
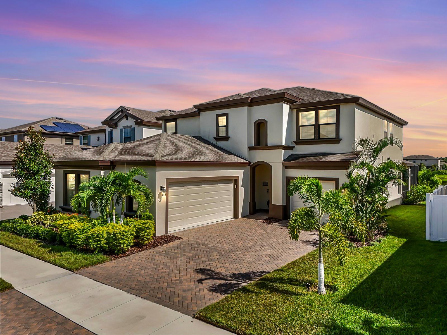

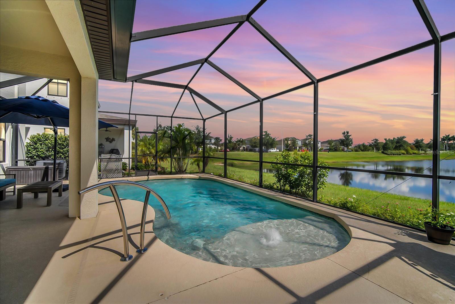
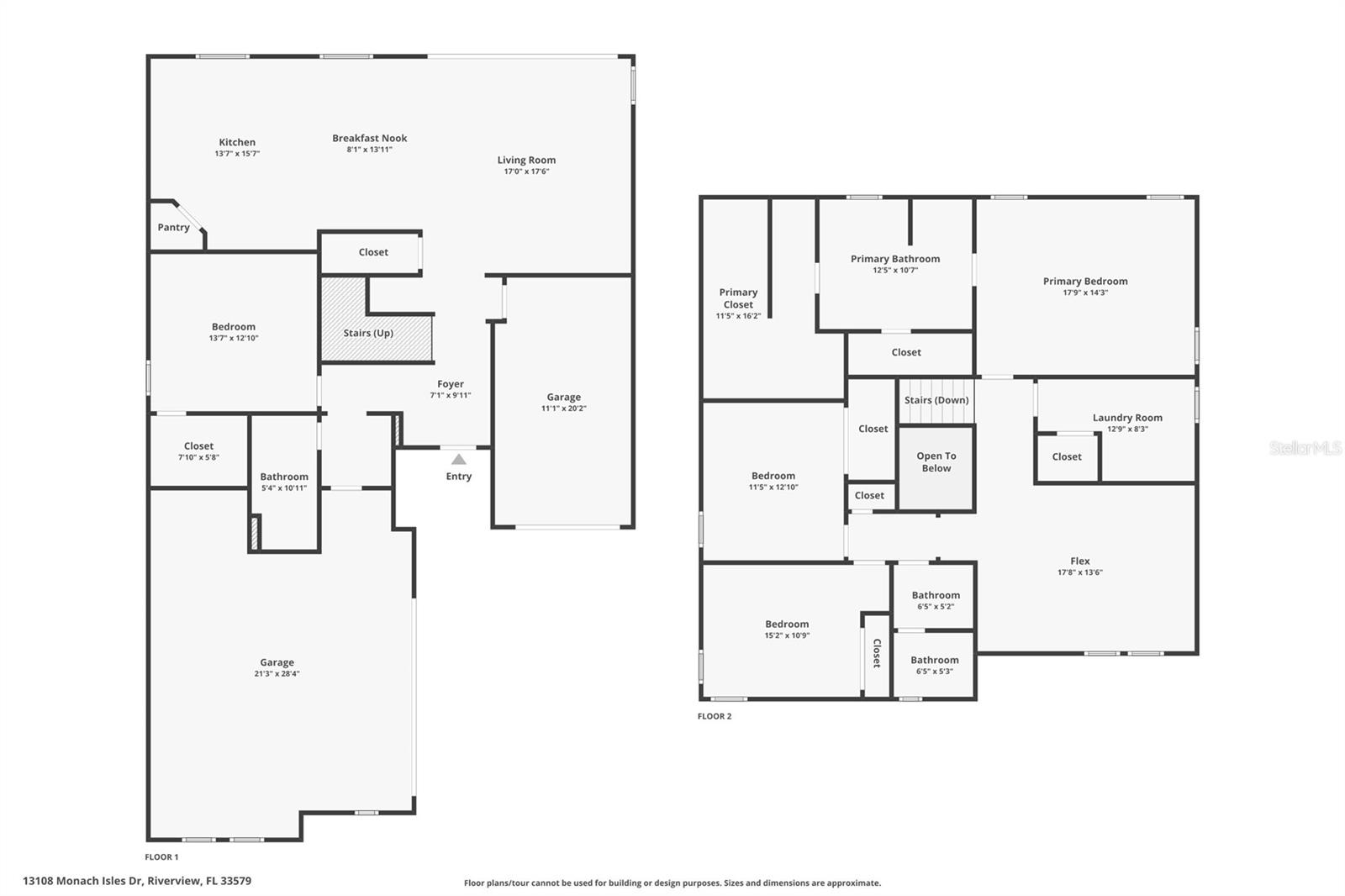
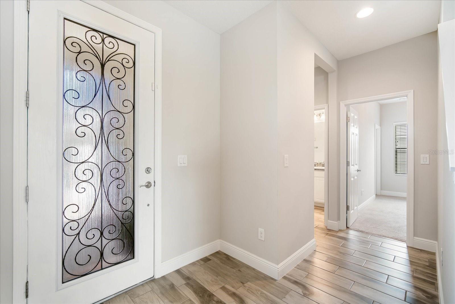
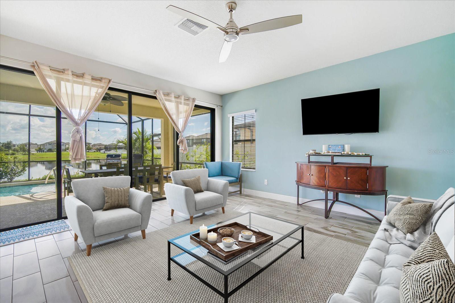
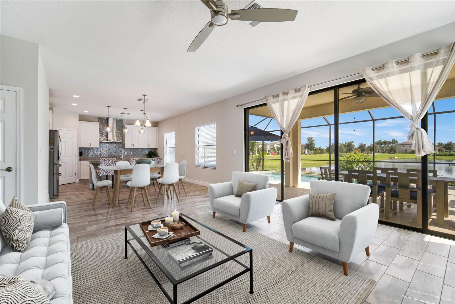
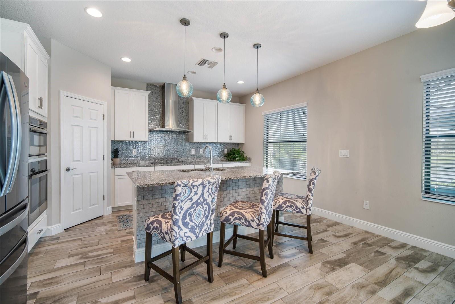
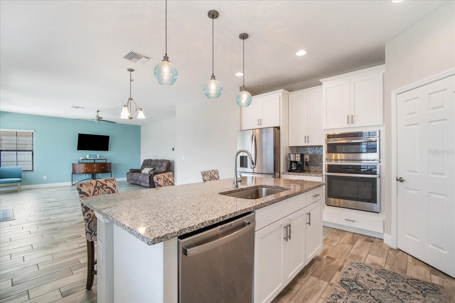
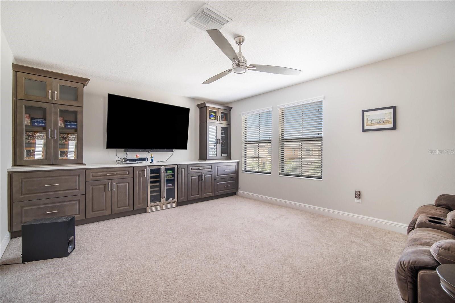
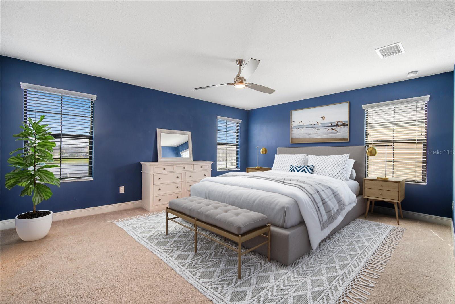
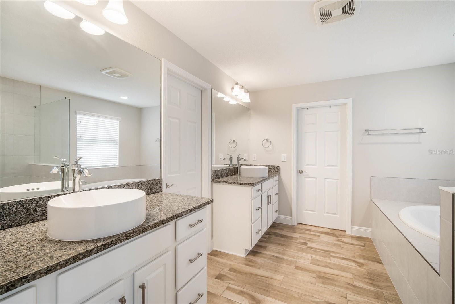
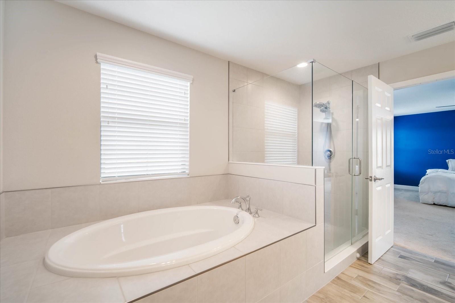
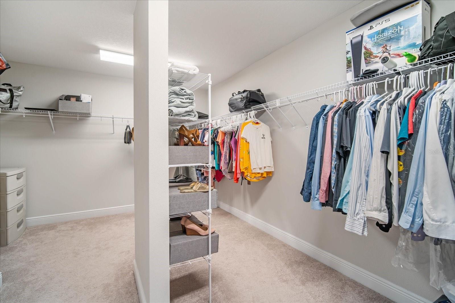
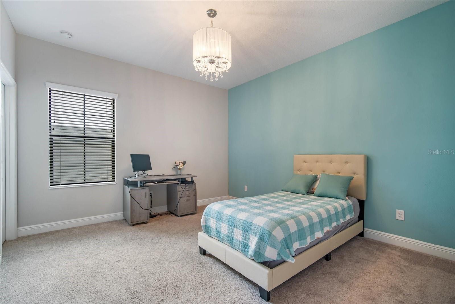
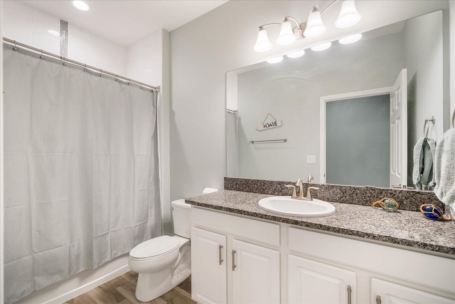
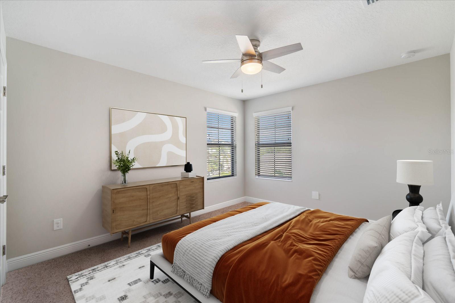
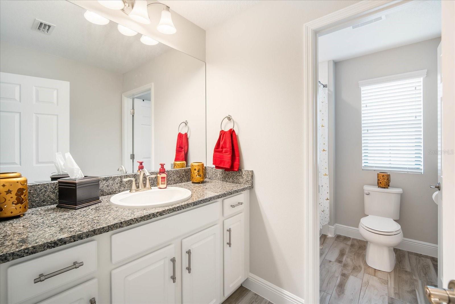
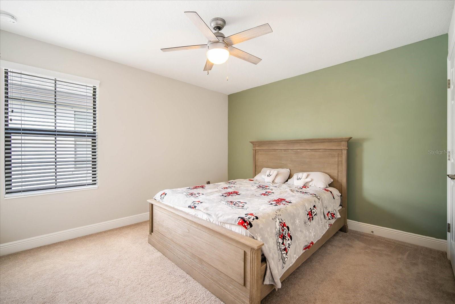
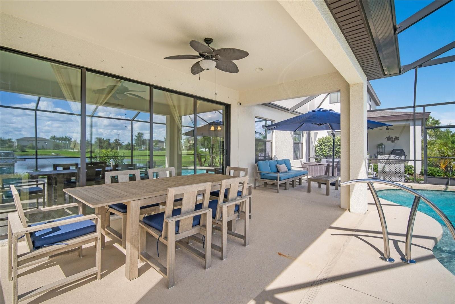
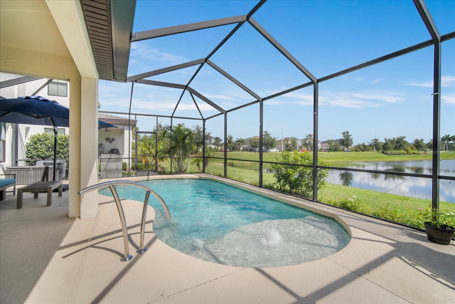
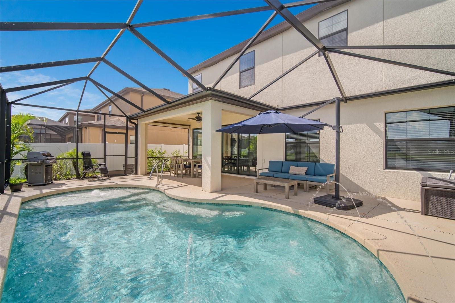
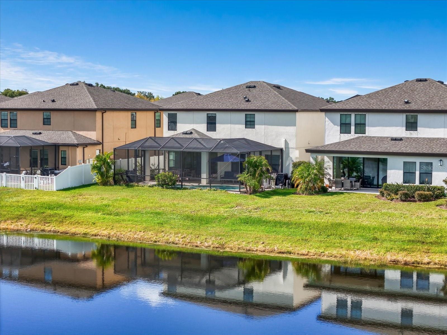
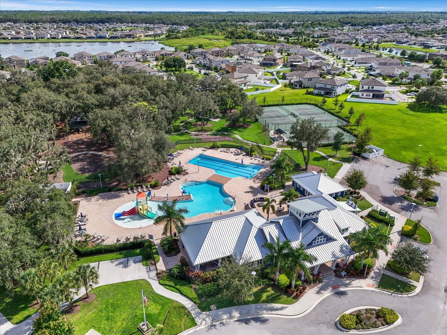
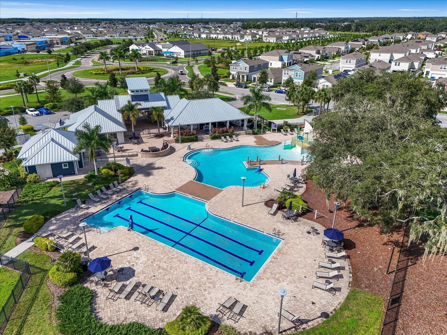
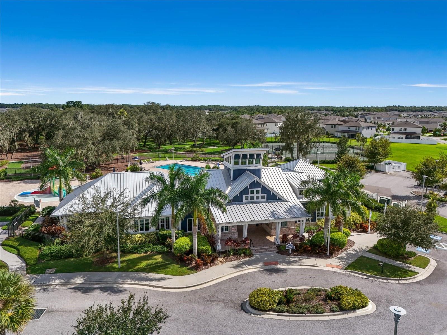
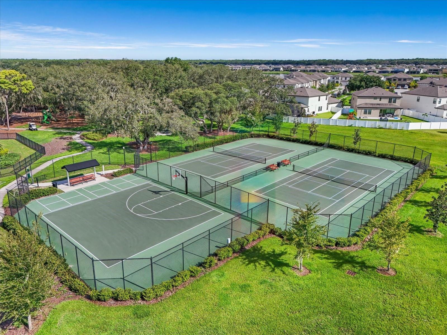
- MLS#: TB8410103 ( Residential )
- Street Address: 13108 Monach Isles Drive
- Viewed: 160
- Price: $599,999
- Price sqft: $156
- Waterfront: Yes
- Wateraccess: Yes
- Waterfront Type: Pond
- Year Built: 2019
- Bldg sqft: 3846
- Bedrooms: 4
- Total Baths: 3
- Full Baths: 3
- Garage / Parking Spaces: 3
- Days On Market: 104
- Additional Information
- Geolocation: 27.8003 / -82.2718
- County: HILLSBOROUGH
- City: RIVERVIEW
- Zipcode: 33579
- Subdivision: Triple Creek Ph 3 Village K
- Elementary School: Warren Hope Dawson Elementary
- Middle School: Barrington Middle
- High School: Sumner High School
- Provided by: KELLER WILLIAMS SUBURBAN TAMPA
- Contact: Tony Baroni
- 813-684-9500

- DMCA Notice
-
DescriptionOne or more photo(s) has been virtually staged. Live the Florida Dream in Triple Creek! This stunning West Bay built home checks all the boxes for luxury, comfort, and lifestyle! Located in the sought after Triple Creek community, this home features a heated saltwater pool, breathtaking water views, and a 3 car garageall on a beautifully landscaped lot filled with lush tropical palms. Inside, you'll find 4 spacious bedrooms, a bonus loft, and upgrades around every corner. The open concept floor plan offers a seamless flow between the living room, dining area, and upgraded kitchenperfect for both entertaining and everyday living. The kitchen is a chefs dream with stainless steel appliances, built in oven, walk in pantry, and a large island. A triple sliding glass door opens to the show stopping backyard, blending indoor and outdoor living with ease. Downstairs includes a private bedroom and full bathideal for guests or multi generational living. Upstairs, the oversized primary suite is a true retreat, featuring a huge walk in closet and a spa like ensuite with dual sinks, soaking tub, and a spacious shower. The versatile bonus loft with custom cabinetry is perfect for a playroom, game room, or additional living space. Throughout the home, youll love the upgraded wood look tile flooring, ceiling fans in every room, and thoughtful finishes that make this home both stylish and functional. Best of all, its located in flood zone Xso no lender required flood insuranceand includes hurricane shutters for added peace of mind. Step outside to your private backyard oasis and unwind beside the sparkling custom pool with tranquil water features. Whether you're soaking in the sun, enjoying local wildlife by the water, or dining under the stars, this space was made for year round Florida fun. As a resident of Triple Creek, youll enjoy incredible amenities like multiple resort style pools, a splash pad, tennis and pickleball courts, basketball courts, playgrounds, a fitness center, scenic walking trails, and a dog park. With schools, shopping, dining, and easy highway access just minutes away, this home truly offers the best of Florida living. Schedule your private showing today and start living your best life in Triple Creek!
Property Location and Similar Properties
All
Similar
Features
Waterfront Description
- Pond
Appliances
- Dishwasher
- Microwave
- Range
- Refrigerator
Home Owners Association Fee
- 87.00
Association Name
- Triple Creek HOA - RealManage
Association Phone
- (813) 671-5900
Carport Spaces
- 0.00
Close Date
- 0000-00-00
Cooling
- Central Air
Country
- US
Covered Spaces
- 0.00
Exterior Features
- Hurricane Shutters
Flooring
- Carpet
- Tile
Garage Spaces
- 3.00
Heating
- Central
High School
- Sumner High School
Insurance Expense
- 0.00
Interior Features
- Ceiling Fans(s)
- Eat-in Kitchen
- Open Floorplan
- PrimaryBedroom Upstairs
- Thermostat
- Walk-In Closet(s)
Legal Description
- TRIPLE CREEK PHASE 3 VILLAGE K LOT 24
Levels
- Two
Living Area
- 2787.00
Lot Features
- In County
Middle School
- Barrington Middle
Area Major
- 33579 - Riverview
Net Operating Income
- 0.00
Occupant Type
- Vacant
Open Parking Spaces
- 0.00
Other Expense
- 0.00
Parcel Number
- U-11-31-20-B1D-000000-00024.0
Parking Features
- Garage
Pets Allowed
- Yes
Pool Features
- Heated
- Salt Water
- Screen Enclosure
Property Condition
- Completed
Property Type
- Residential
Roof
- Shingle
School Elementary
- Warren Hope Dawson Elementary
Sewer
- Public Sewer
Tax Year
- 2023
Township
- 31
Utilities
- Public
View
- Water
Views
- 160
Virtual Tour Url
- https://vimeo.com/1004142286
Water Source
- Public
Year Built
- 2019
Zoning Code
- PD
Disclaimer: All information provided is deemed to be reliable but not guaranteed.
Listing Data ©2025 Greater Fort Lauderdale REALTORS®
Listings provided courtesy of The Hernando County Association of Realtors MLS.
Listing Data ©2025 REALTOR® Association of Citrus County
Listing Data ©2025 Royal Palm Coast Realtor® Association
The information provided by this website is for the personal, non-commercial use of consumers and may not be used for any purpose other than to identify prospective properties consumers may be interested in purchasing.Display of MLS data is usually deemed reliable but is NOT guaranteed accurate.
Datafeed Last updated on November 6, 2025 @ 12:00 am
©2006-2025 brokerIDXsites.com - https://brokerIDXsites.com
Sign Up Now for Free!X
Call Direct: Brokerage Office: Mobile: 352.585.0041
Registration Benefits:
- New Listings & Price Reduction Updates sent directly to your email
- Create Your Own Property Search saved for your return visit.
- "Like" Listings and Create a Favorites List
* NOTICE: By creating your free profile, you authorize us to send you periodic emails about new listings that match your saved searches and related real estate information.If you provide your telephone number, you are giving us permission to call you in response to this request, even if this phone number is in the State and/or National Do Not Call Registry.
Already have an account? Login to your account.

