
- Lori Ann Bugliaro P.A., REALTOR ®
- Tropic Shores Realty
- Helping My Clients Make the Right Move!
- Mobile: 352.585.0041
- Fax: 888.519.7102
- 352.585.0041
- loribugliaro.realtor@gmail.com
Contact Lori Ann Bugliaro P.A.
Schedule A Showing
Request more information
- Home
- Property Search
- Search results
- 4140 Bismarck Palm Drive, TAMPA, FL 33610
Property Photos
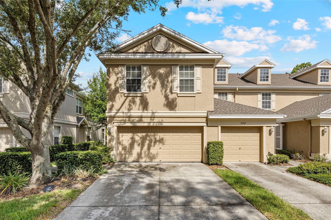

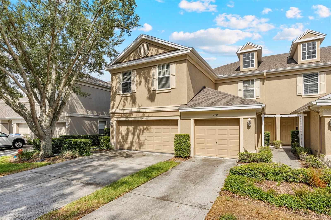
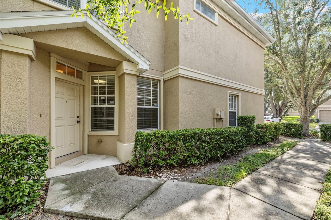
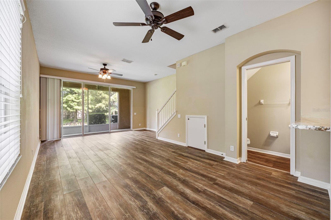
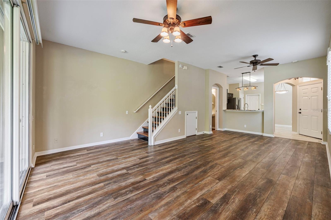
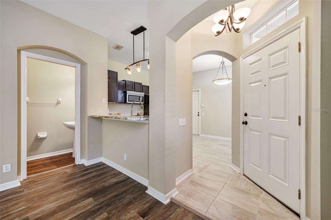
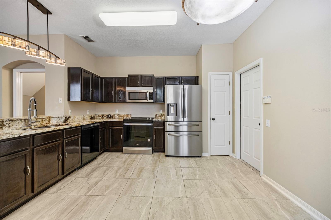
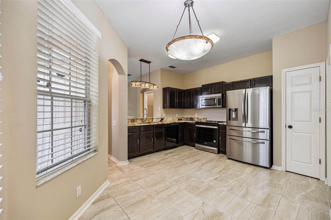
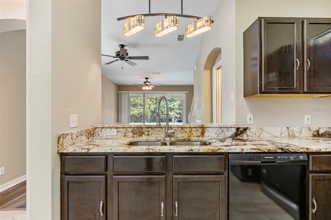
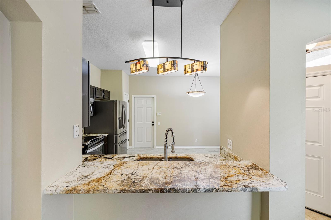
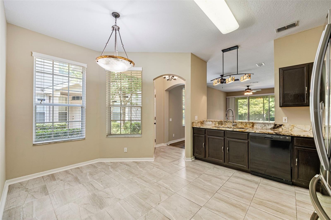
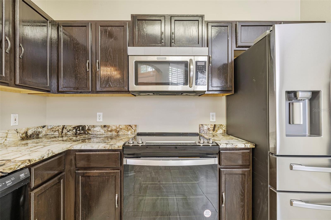
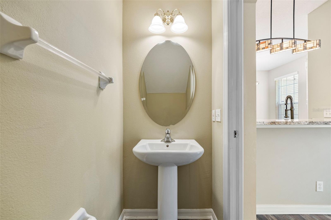
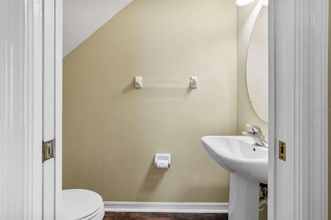
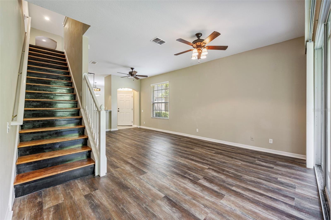
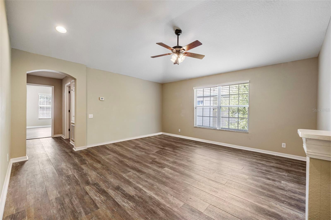
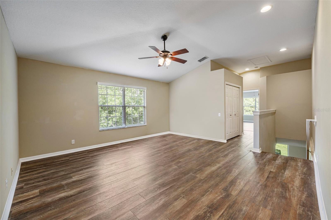
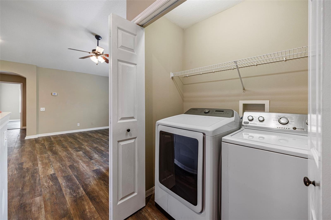
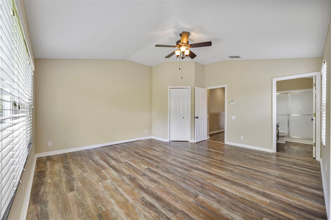
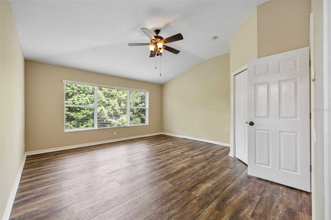
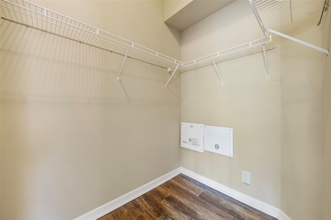
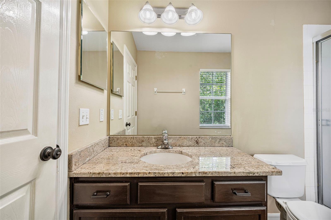
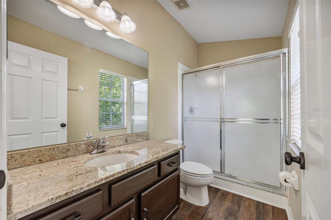
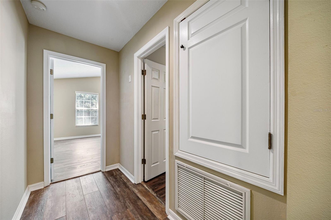
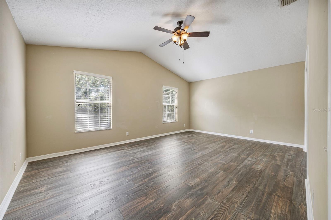
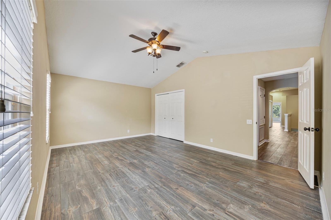
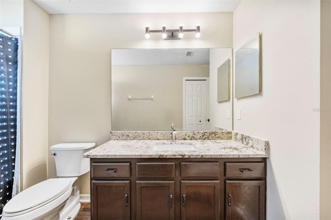
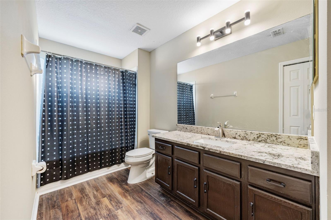
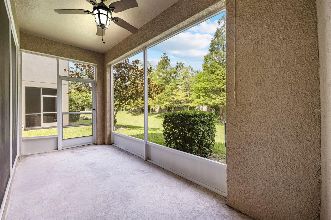
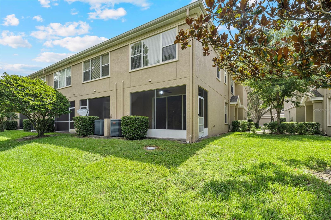
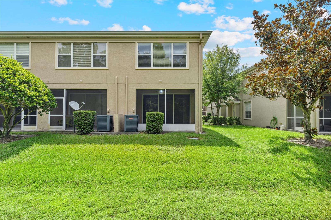
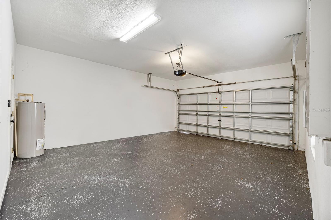
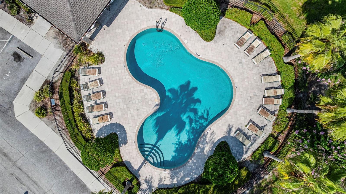
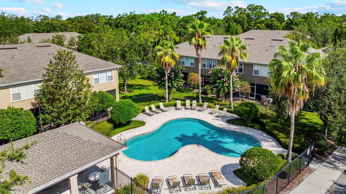
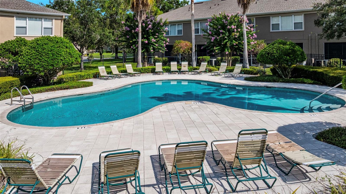
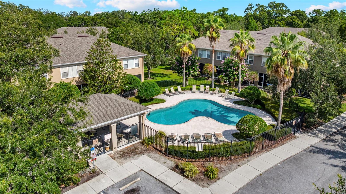
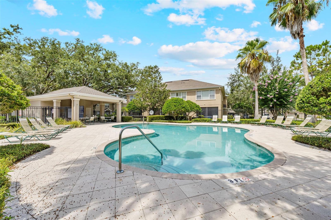
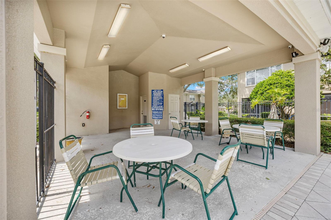
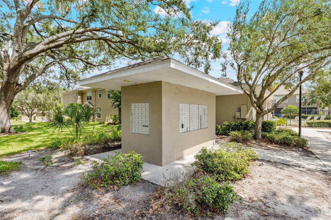
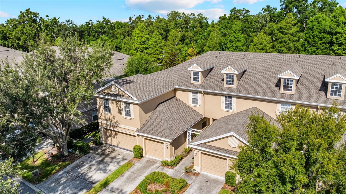
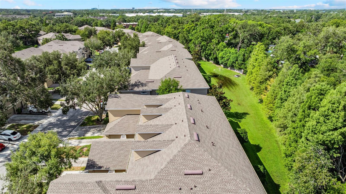
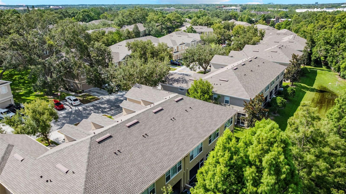
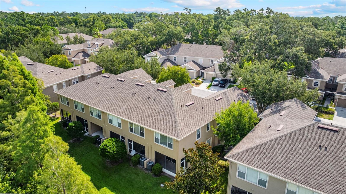
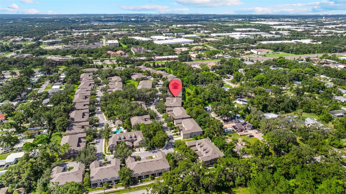
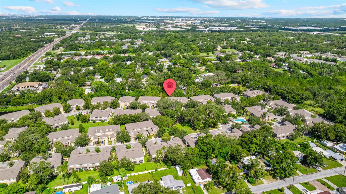
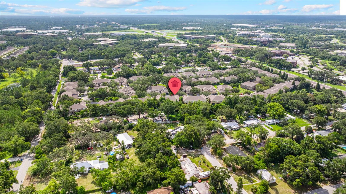
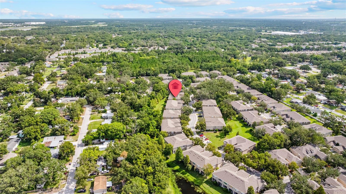
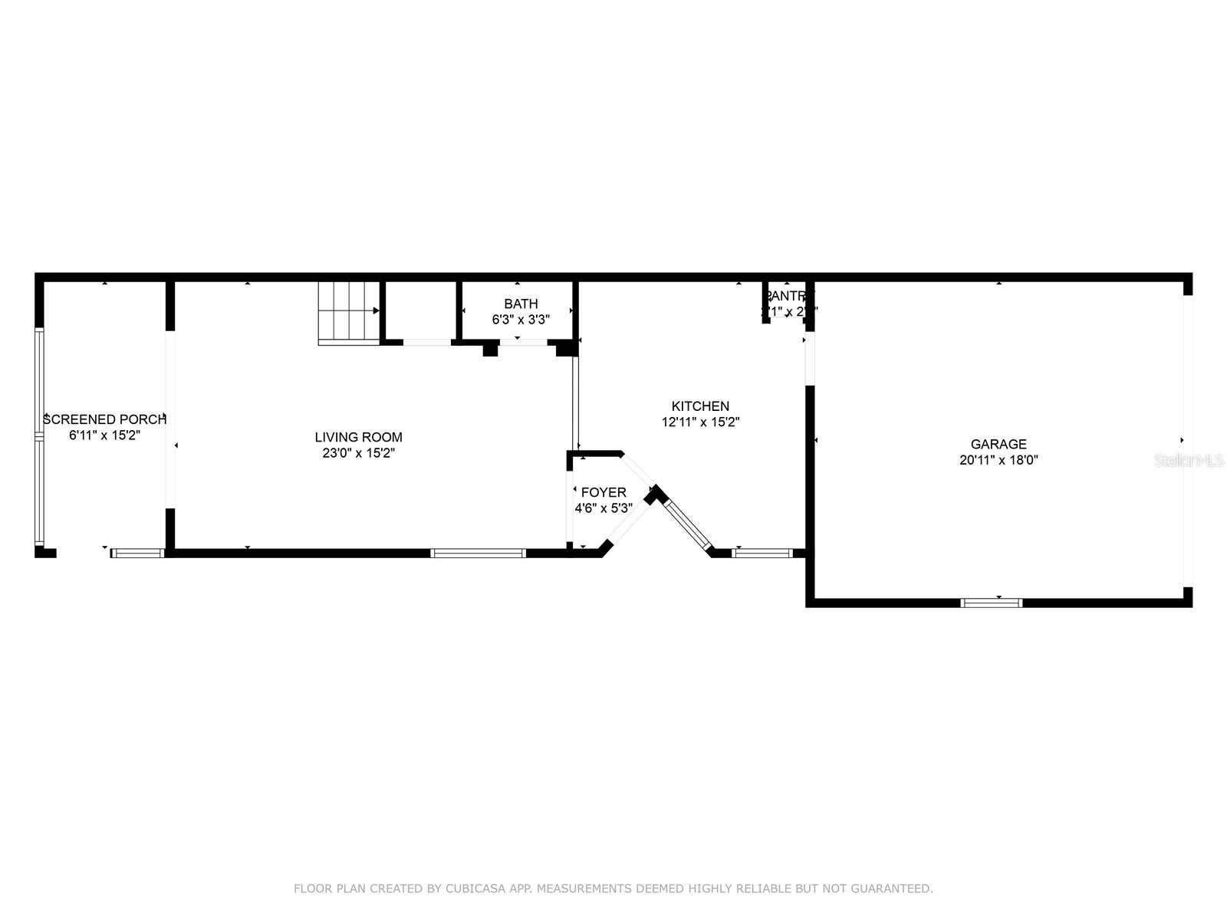
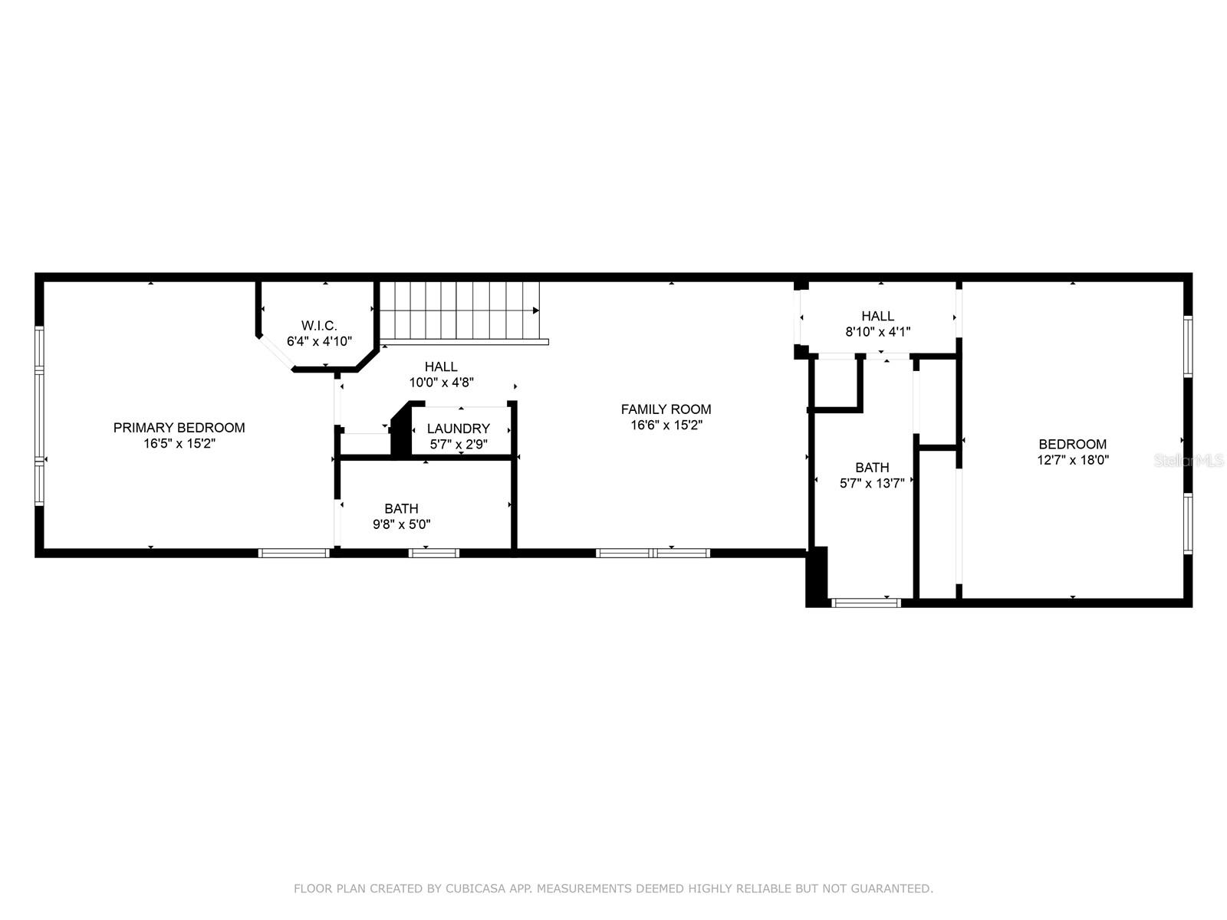
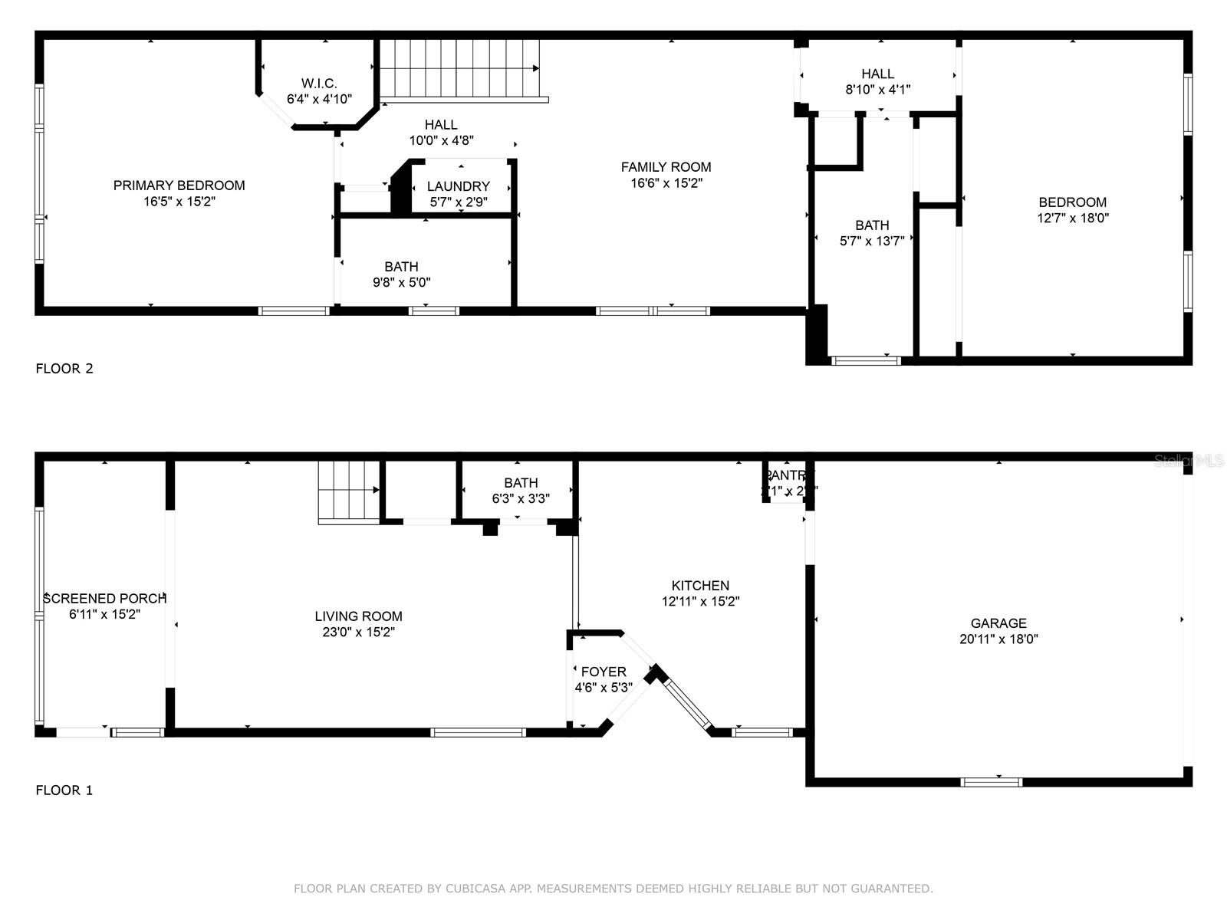
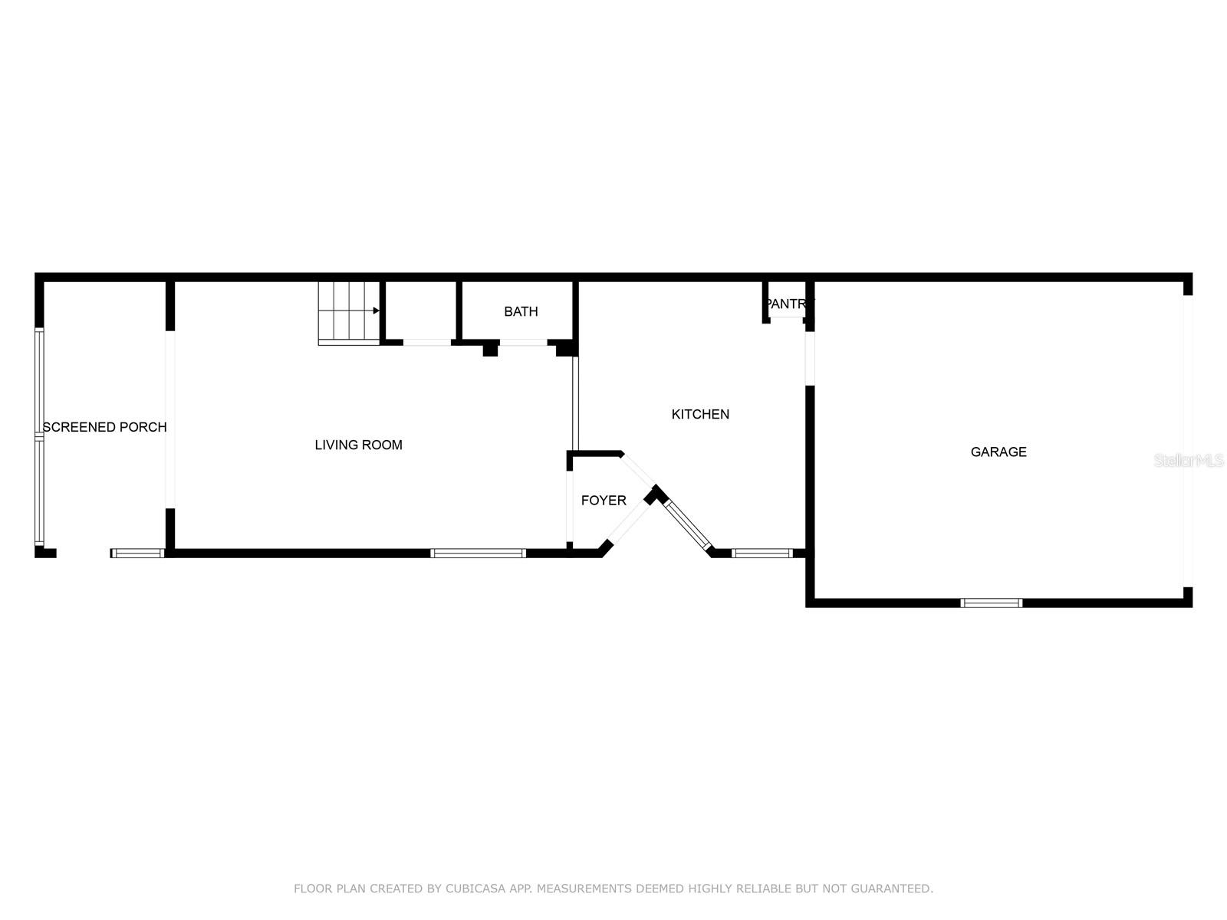
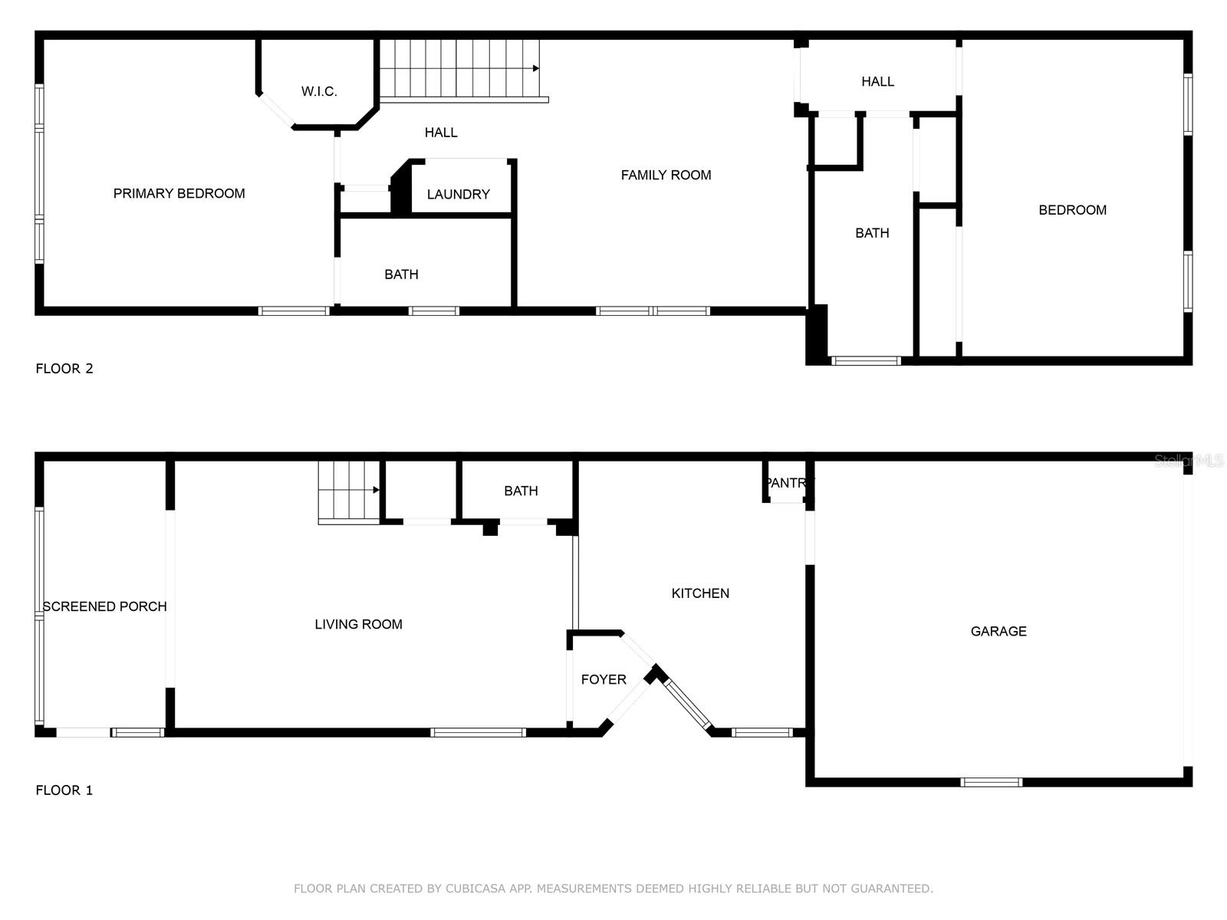
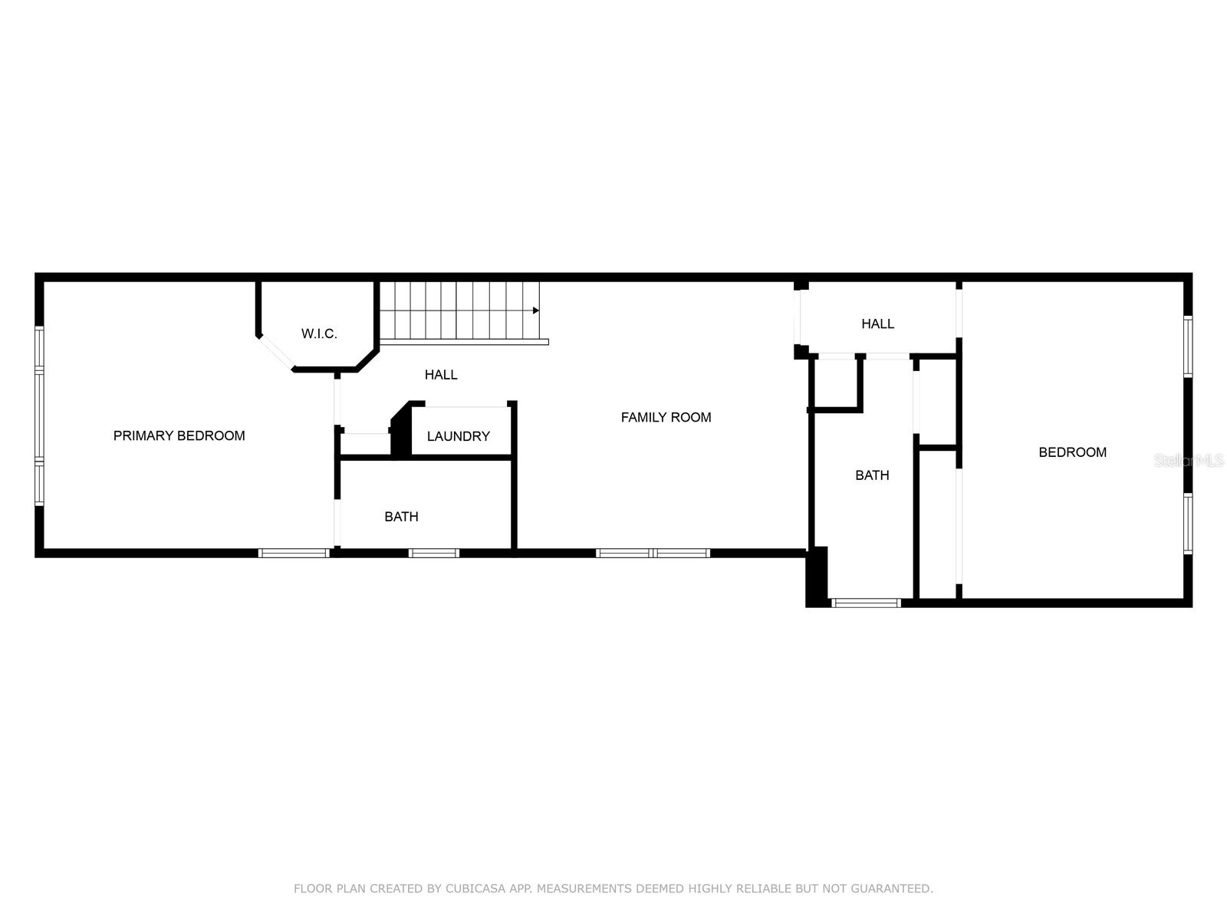
- MLS#: TB8410355 ( Residential )
- Street Address: 4140 Bismarck Palm Drive
- Viewed: 118
- Price: $284,000
- Price sqft: $126
- Waterfront: No
- Year Built: 2006
- Bldg sqft: 2258
- Bedrooms: 2
- Total Baths: 3
- Full Baths: 2
- 1/2 Baths: 1
- Garage / Parking Spaces: 2
- Days On Market: 105
- Additional Information
- Geolocation: 27.9836 / -82.3387
- County: HILLSBOROUGH
- City: TAMPA
- Zipcode: 33610
- Subdivision: Townhomes At Sabal Pointe
- Elementary School: Kenly HB
- Middle School: Jennings HB
- High School: Armwood HB
- Provided by: COASTAL PROPERTIES GROUP INTERNATIONAL
- Contact: Jackie Foster
- 727-493-1555

- DMCA Notice
-
DescriptionMove In Ready Townhome with Loft, New Roof & 2 Car Garage! Welcome to 4140 Bismarck Palm Dran updated 2 bedroom, 2.5 bath townhome located in the desirable Townhomes at Sabal Pointe community. This spacious two story residence features over 1,600 sq ft of comfortable living space and a layout designed for everyday ease and entertaining. The main floor offers an open concept living and dining area, a modern kitchen with granite countertops, stainless steel appliances, a cozy dinette, and a convenient half bath for guests. Upstairs, you'll find a large loft areaperfect for a home office, second living space, or playroomalong with two generously sized bedrooms. The primary suite features a private en suite bath, walk in shower, granite countertops, and a walk in closet, while the second bedroom is served by a full hallway bath featuring a tub and granite countertops. Step outside to your covered, screened in patioperfect for relaxing or entertaining. Additional features include a brand new roof (2023), central AC, a 2 car garage, and an oversized driveway for ample parking. Sabal Pointe is a well maintained community offering a sparkling pool, sidewalks, and green space ideal for pets and outdoor enjoyment. Conveniently located near Brandon Regency Square, shopping, dining, Busch Gardens, and major highways with quick access to downtown Tampa and the airport. Zoned for Kenly Elementary, Jennings Middle, and Armwood High School. Dont miss your chance to own a low maintenance townhome with flexible space in a prime location!
Property Location and Similar Properties
All
Similar
Features
Appliances
- Dishwasher
- Dryer
- Microwave
- Range
- Refrigerator
- Washer
Home Owners Association Fee
- 300.00
Home Owners Association Fee Includes
- Common Area Taxes
- Pool
- Escrow Reserves Fund
- Maintenance Structure
- Maintenance Grounds
- Sewer
- Water
Association Name
- Ameri-tech Community Mgmt
Association Phone
- 7277268000x405
Carport Spaces
- 0.00
Close Date
- 0000-00-00
Cooling
- Central Air
Country
- US
Covered Spaces
- 0.00
Exterior Features
- Lighting
- Rain Gutters
- Sidewalk
- Sliding Doors
Flooring
- Luxury Vinyl
- Tile
Garage Spaces
- 2.00
Heating
- Central
High School
- Armwood-HB
Insurance Expense
- 0.00
Interior Features
- High Ceilings
- Living Room/Dining Room Combo
- Open Floorplan
- PrimaryBedroom Upstairs
- Thermostat
- Walk-In Closet(s)
- Window Treatments
Legal Description
- TOWNHOMES AT SABAL POINTE LOT 1 BLOCK 27
Levels
- Two
Living Area
- 1692.00
Lot Features
- Landscaped
- Paved
Middle School
- Jennings-HB
Area Major
- 33610 - Tampa / East Lake
Net Operating Income
- 0.00
Occupant Type
- Vacant
Open Parking Spaces
- 0.00
Other Expense
- 0.00
Parcel Number
- U-06-29-20-83E-000027-00001.0
Parking Features
- Driveway
- Garage Door Opener
- Off Street
Pets Allowed
- Breed Restrictions
Possession
- Close Of Escrow
Property Type
- Residential
Roof
- Shingle
School Elementary
- Kenly-HB
Sewer
- Public Sewer
Style
- Contemporary
Tax Year
- 2024
Township
- 29
Utilities
- Cable Available
- Cable Connected
- Electricity Available
- Electricity Connected
- Public
- Sewer Available
- Sewer Connected
- Water Available
- Water Connected
View
- Trees/Woods
Views
- 118
Virtual Tour Url
- https://www.propertypanorama.com/instaview/stellar/TB8410355
Water Source
- Public
Year Built
- 2006
Zoning Code
- PD
Disclaimer: All information provided is deemed to be reliable but not guaranteed.
Listing Data ©2025 Greater Fort Lauderdale REALTORS®
Listings provided courtesy of The Hernando County Association of Realtors MLS.
Listing Data ©2025 REALTOR® Association of Citrus County
Listing Data ©2025 Royal Palm Coast Realtor® Association
The information provided by this website is for the personal, non-commercial use of consumers and may not be used for any purpose other than to identify prospective properties consumers may be interested in purchasing.Display of MLS data is usually deemed reliable but is NOT guaranteed accurate.
Datafeed Last updated on November 6, 2025 @ 12:00 am
©2006-2025 brokerIDXsites.com - https://brokerIDXsites.com
Sign Up Now for Free!X
Call Direct: Brokerage Office: Mobile: 352.585.0041
Registration Benefits:
- New Listings & Price Reduction Updates sent directly to your email
- Create Your Own Property Search saved for your return visit.
- "Like" Listings and Create a Favorites List
* NOTICE: By creating your free profile, you authorize us to send you periodic emails about new listings that match your saved searches and related real estate information.If you provide your telephone number, you are giving us permission to call you in response to this request, even if this phone number is in the State and/or National Do Not Call Registry.
Already have an account? Login to your account.

