
- Lori Ann Bugliaro P.A., REALTOR ®
- Tropic Shores Realty
- Helping My Clients Make the Right Move!
- Mobile: 352.585.0041
- Fax: 888.519.7102
- 352.585.0041
- loribugliaro.realtor@gmail.com
Contact Lori Ann Bugliaro P.A.
Schedule A Showing
Request more information
- Home
- Property Search
- Search results
- 3118 El Prado Boulevard, TAMPA, FL 33629
Property Photos
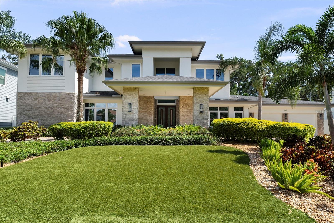

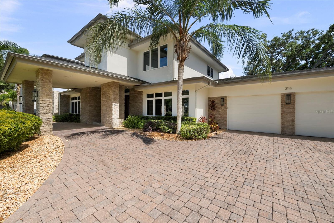
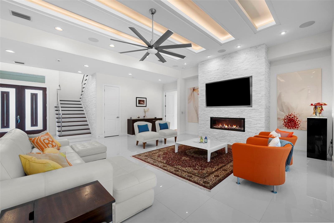
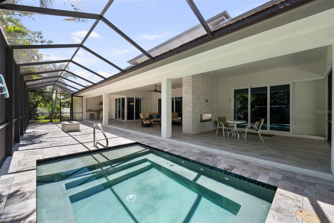
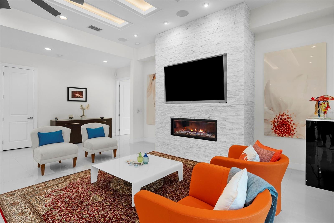
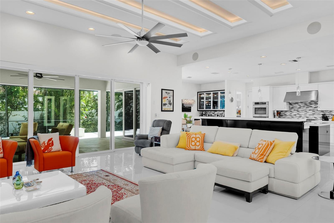
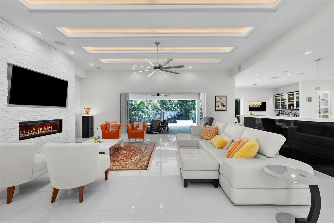
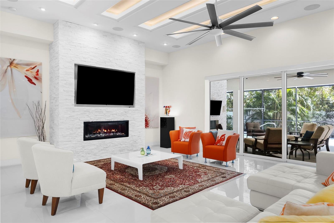
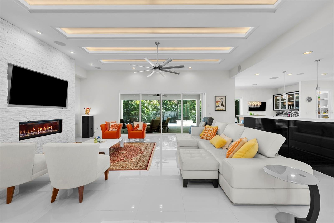
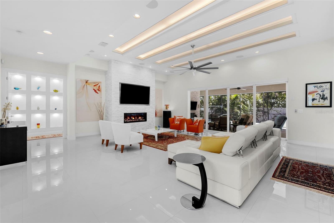
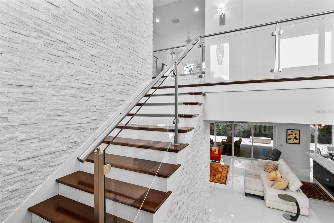
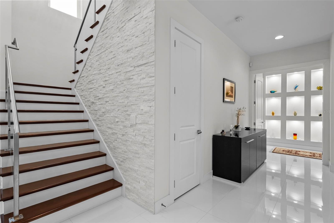
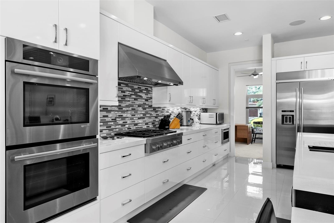
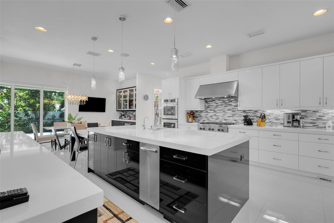
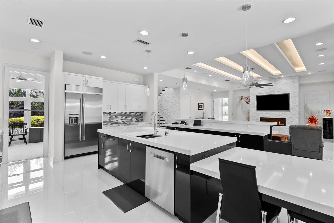
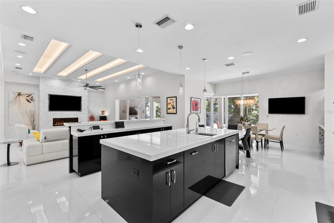
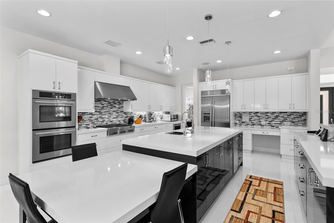
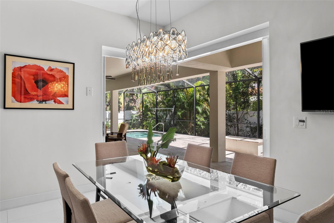
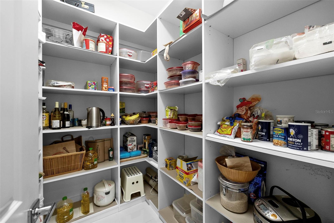
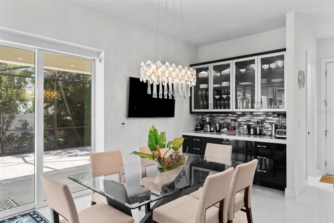
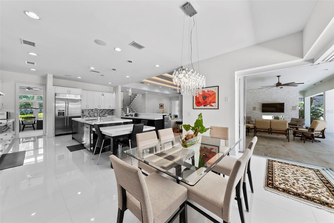
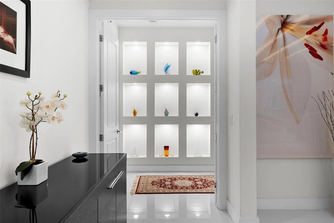
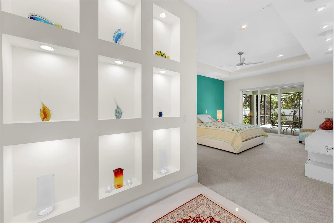
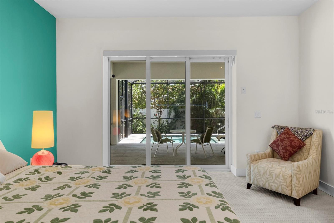
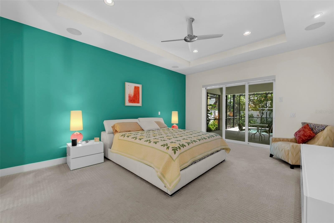
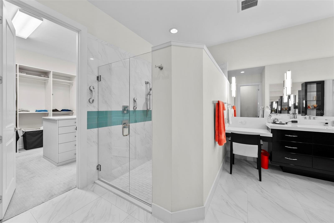
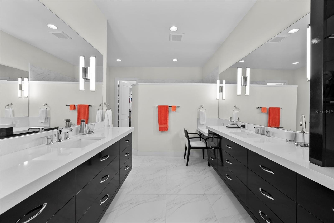
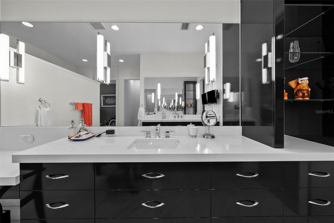
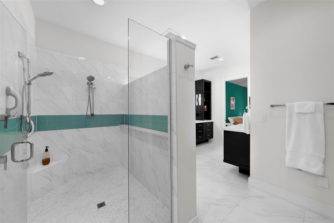
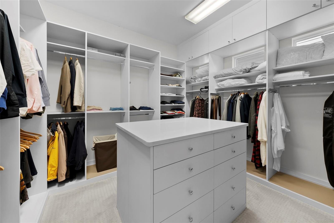
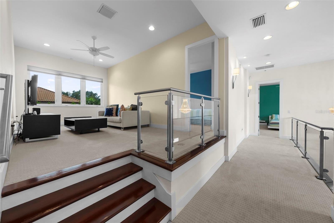
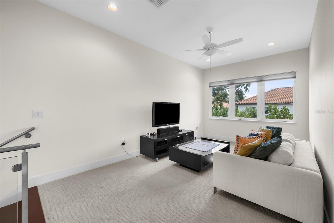
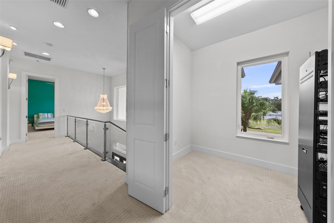
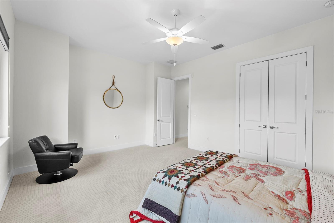
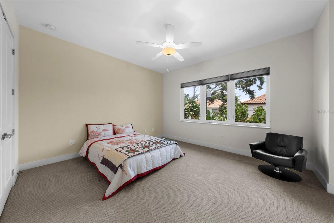
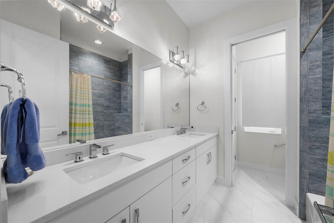
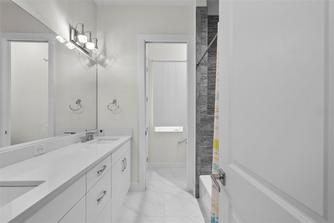
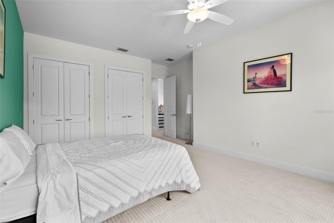
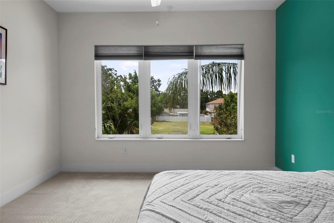
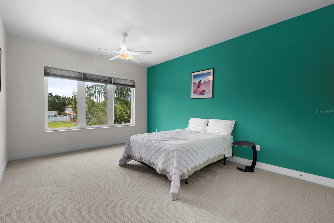
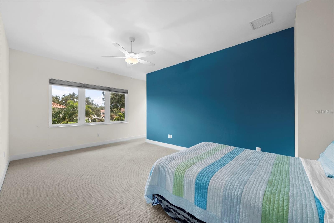
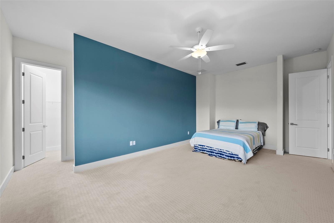
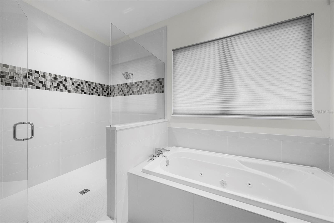
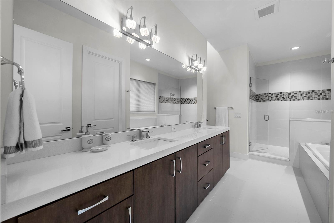
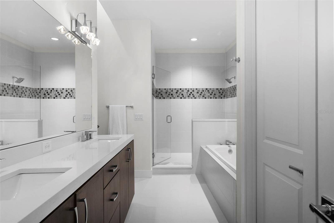
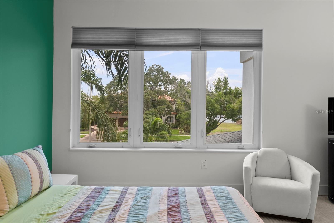
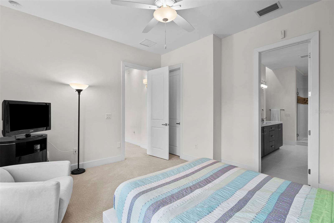
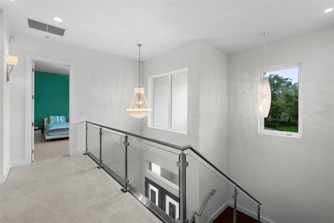
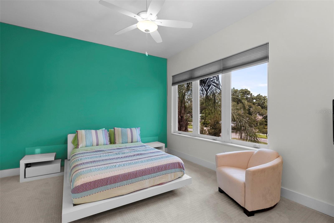
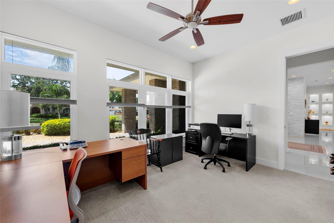
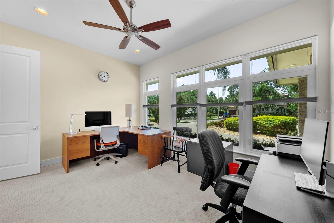
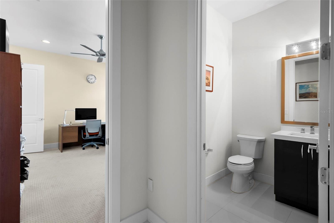
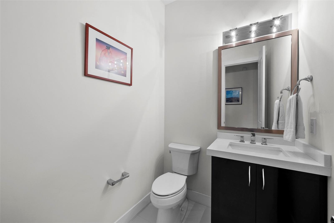
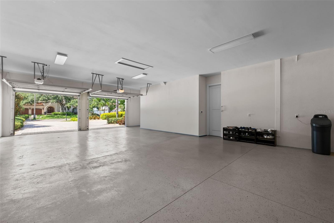
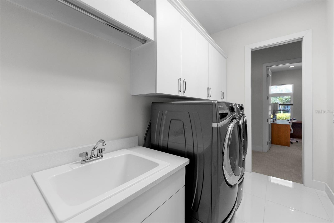
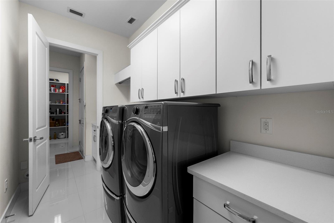
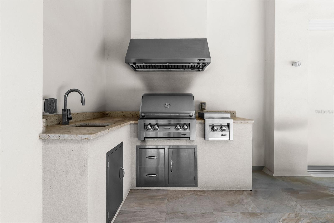
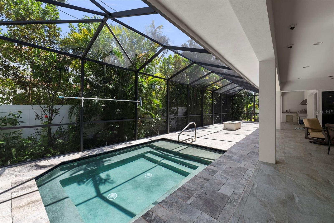
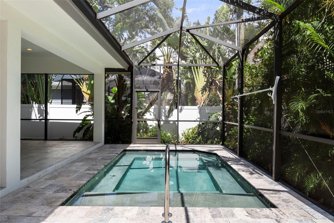
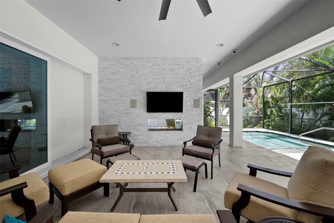
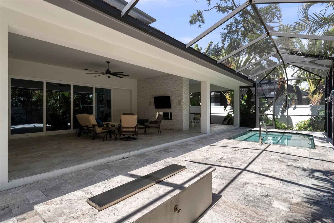
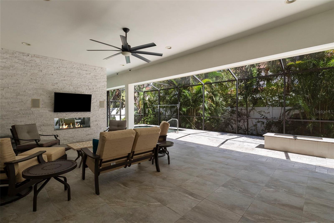
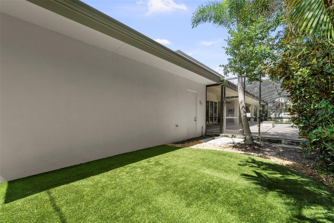
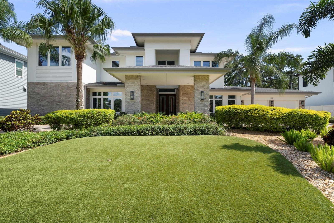
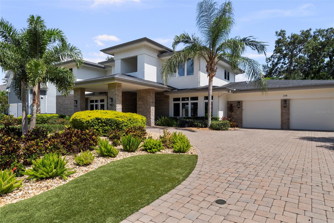
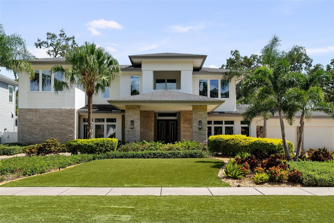
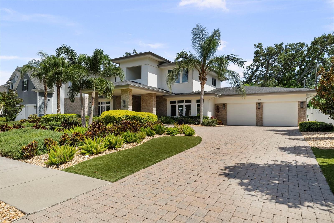

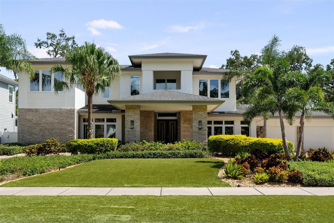
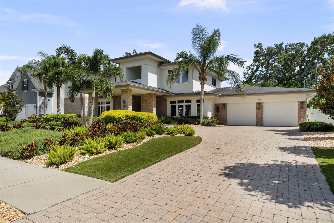
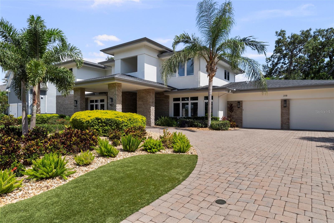
- MLS#: TB8413485 ( Residential )
- Street Address: 3118 El Prado Boulevard
- Viewed: 402
- Price: $2,499,000
- Price sqft: $351
- Waterfront: No
- Year Built: 2015
- Bldg sqft: 7110
- Bedrooms: 5
- Total Baths: 4
- Full Baths: 3
- 1/2 Baths: 1
- Garage / Parking Spaces: 4
- Days On Market: 159
- Additional Information
- Geolocation: 27.9112 / -82.4958
- County: HILLSBOROUGH
- City: TAMPA
- Zipcode: 33629
- Subdivision: 3um Bel Mar Revised
- Elementary School: Roosevelt
- Middle School: Coleman
- High School: Plant City
- Provided by: COMPASS FLORIDA LLC
- Contact: Brenda Daly
- 305-851-2820

- DMCA Notice
-
DescriptionFlood Zone X and ideally located just off iconic Bayshore Boulevard and Tampa Bay, this meticulously maintained Taralon Homes custom residence offers over 4,700 square feet of thoughtfully designed livingan exceptional alternative to new construction in one of South Tampas most sought after neighborhoods. Rare features include a 4 car garage, porte cochre, and a first floor primary suite, delivering both luxury and long term practicality. A stately circular brick driveway and grand porte cochre create a striking arrival, while the elevated homesite with manicured artificial turf and lush tropical landscaping provides timeless curb appeal with low maintenance living. Inside, soaring ceilings, refined finishes, and elegant lighting create an atmosphere of understated sophistication. The chefs kitchen is the heart of the home, showcasing sleek European style cabinetry, quartz countertops, premium JennAir gas appliances, and three oversized islands ideal for cooking, serving, and gathering. Pocketed sliding doors seamlessly connect the expansive great room to a screened lanai designed for year round enjoyment, featuring a fireplace, outdoor kitchen, and full privacy fencing. The heated plunge pool + spa (spool) offers a resort caliber experience with a fraction of the upkeep, perfect for cooling off, hydrotherapy, and entertaining. A smart alternative for those who want the amenities and enjoyment of a pool experience with simplified maintenance. The first floor primary suite includes a spa style bath and custom closets, and is complemented by a private study and a flexible bonus room ideal for a gym, nursery, or second office. Upstairs, four additional bedrooms and a spacious entertainment loft provide generous accommodations for family and guests. Smart home features include a whole house Control4 system, security cameras, and a natural gas generator for added peace of mind. Meticulously maintained and lightly lived in, this residence combines Flood Zone X confidence, immediate proximity to Bayshore Boulevard, and modern custom designan increasingly rare opportunity in South Tampa.
Property Location and Similar Properties
All
Similar
Features
Appliances
- Built-In Oven
- Convection Oven
- Cooktop
- Dishwasher
- Disposal
- Dryer
- Exhaust Fan
- Gas Water Heater
- Kitchen Reverse Osmosis System
- Microwave
- Range
- Range Hood
- Refrigerator
- Tankless Water Heater
- Washer
- Water Softener
Home Owners Association Fee
- 0.00
Builder Model
- Custom
Builder Name
- Taralon Homes
Carport Spaces
- 0.00
Close Date
- 0000-00-00
Cooling
- Central Air
- Zoned
Country
- US
Covered Spaces
- 0.00
Exterior Features
- Lighting
- Outdoor Grill
- Outdoor Kitchen
- Private Mailbox
- Rain Gutters
- Sliding Doors
Fencing
- Vinyl
Flooring
- Carpet
- Tile
Furnished
- Unfurnished
Garage Spaces
- 4.00
Heating
- Central
- Electric
- Exhaust Fan
- Natural Gas
- Zoned
High School
- Plant City-HB
Insurance Expense
- 0.00
Interior Features
- Built-in Features
- Ceiling Fans(s)
- Central Vaccum
- Dry Bar
- Eat-in Kitchen
- High Ceilings
- In Wall Pest System
- Open Floorplan
- Pest Guard System
- Primary Bedroom Main Floor
- Smart Home
- Solid Surface Counters
- Solid Wood Cabinets
- Stone Counters
- Thermostat
- Tray Ceiling(s)
- Walk-In Closet(s)
Legal Description
- BEL MAR REVISED UNIT NO 9 REVISED MAP LOT 39 AND E 47 FT OF LOT 37
Levels
- Two
Living Area
- 4709.00
Lot Features
- City Limits
- Landscaped
- Oversized Lot
- Street Brick
Middle School
- Coleman-HB
Area Major
- 33629 - Tampa / Palma Ceia
Net Operating Income
- 0.00
Occupant Type
- Owner
Open Parking Spaces
- 0.00
Other Expense
- 0.00
Parcel Number
- A-34-29-18-3UM-000000-00039.0
Parking Features
- Circular Driveway
- Garage Door Opener
- Ground Level
- Oversized
- Portico
Pets Allowed
- Cats OK
- Dogs OK
- Yes
Pool Features
- Heated
- In Ground
- Screen Enclosure
- Tile
Property Condition
- Completed
Property Type
- Residential
Roof
- Shingle
School Elementary
- Roosevelt-HB
Sewer
- Public Sewer
Style
- Contemporary
- Custom
Tax Year
- 2024
Township
- 29
Utilities
- BB/HS Internet Available
- Cable Available
- Cable Connected
- Electricity Available
- Electricity Connected
- Fiber Optics
- Natural Gas Available
- Natural Gas Connected
- Phone Available
- Public
- Sewer Available
- Sewer Connected
- Underground Utilities
- Water Available
- Water Connected
Views
- 402
Virtual Tour Url
- https://tampa-listing-lab.aryeo.com/videos/0197cdd0-51a4-7067-bc05-8c0859fff52a?v=275
Water Source
- Public
Year Built
- 2015
Zoning Code
- RS-60
Disclaimer: All information provided is deemed to be reliable but not guaranteed.
Listing Data ©2026 Greater Fort Lauderdale REALTORS®
Listings provided courtesy of The Hernando County Association of Realtors MLS.
Listing Data ©2026 REALTOR® Association of Citrus County
Listing Data ©2026 Royal Palm Coast Realtor® Association
The information provided by this website is for the personal, non-commercial use of consumers and may not be used for any purpose other than to identify prospective properties consumers may be interested in purchasing.Display of MLS data is usually deemed reliable but is NOT guaranteed accurate.
Datafeed Last updated on January 11, 2026 @ 12:00 am
©2006-2026 brokerIDXsites.com - https://brokerIDXsites.com
Sign Up Now for Free!X
Call Direct: Brokerage Office: Mobile: 352.585.0041
Registration Benefits:
- New Listings & Price Reduction Updates sent directly to your email
- Create Your Own Property Search saved for your return visit.
- "Like" Listings and Create a Favorites List
* NOTICE: By creating your free profile, you authorize us to send you periodic emails about new listings that match your saved searches and related real estate information.If you provide your telephone number, you are giving us permission to call you in response to this request, even if this phone number is in the State and/or National Do Not Call Registry.
Already have an account? Login to your account.

