
- Lori Ann Bugliaro P.A., REALTOR ®
- Tropic Shores Realty
- Helping My Clients Make the Right Move!
- Mobile: 352.585.0041
- Fax: 888.519.7102
- 352.585.0041
- loribugliaro.realtor@gmail.com
Contact Lori Ann Bugliaro P.A.
Schedule A Showing
Request more information
- Home
- Property Search
- Search results
- 346 Cherry Laurel Drive, PALM HARBOR, FL 34683
Property Photos
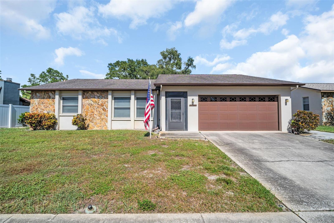

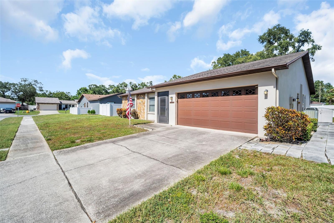
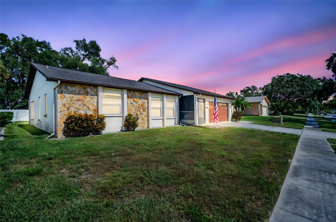
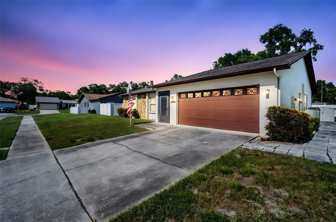
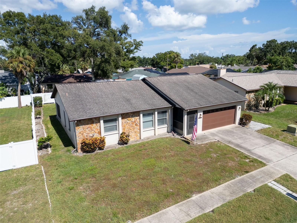
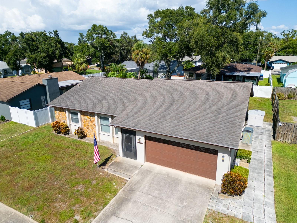
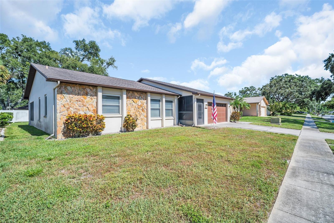
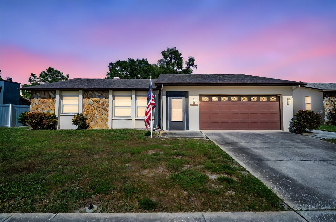
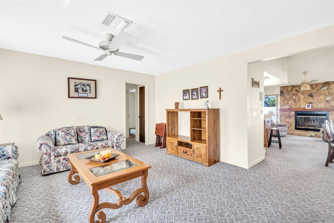
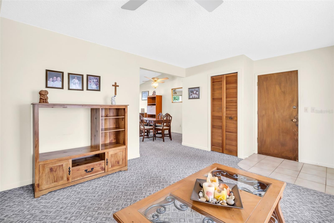
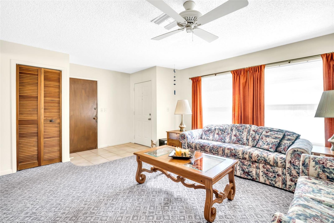
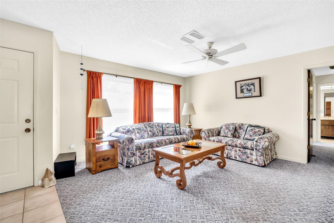
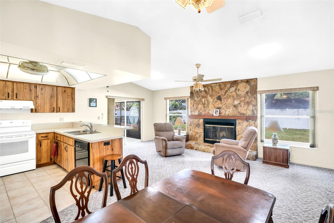
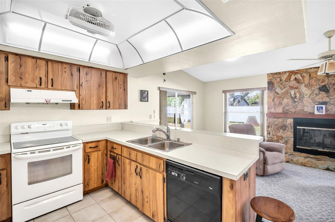
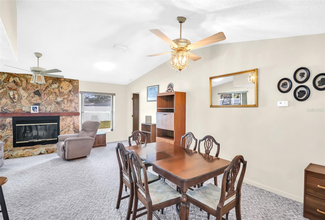
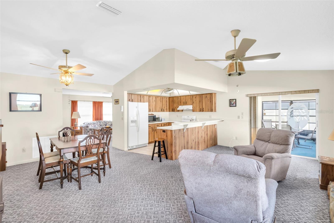
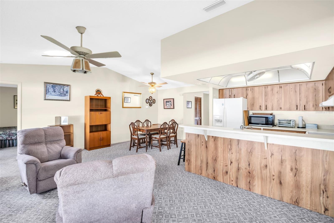
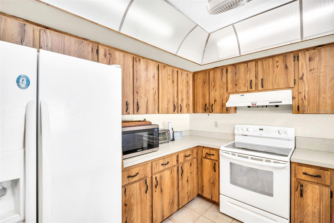
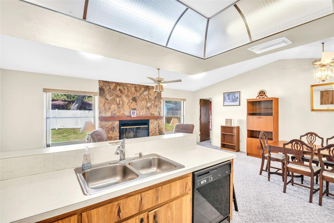
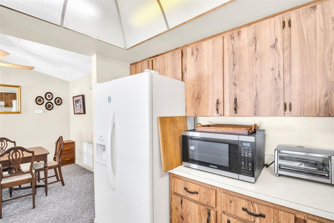
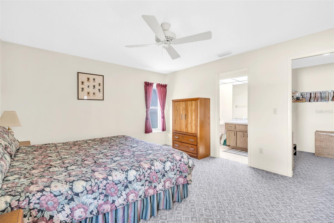
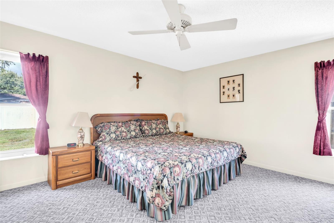
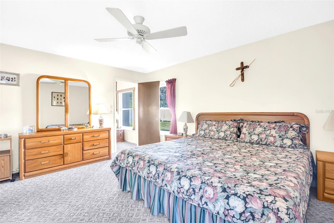
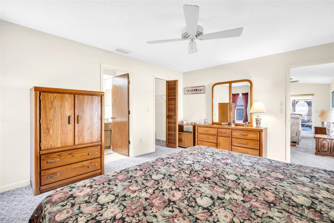
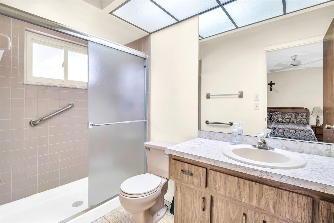
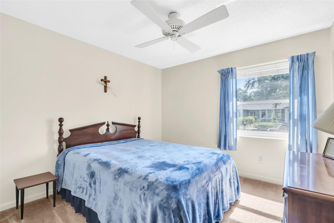
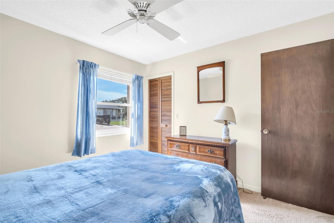
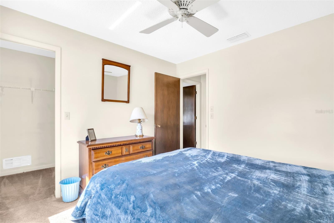
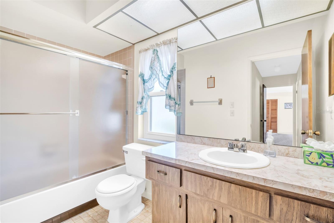
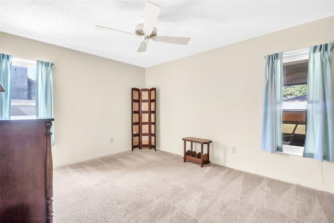
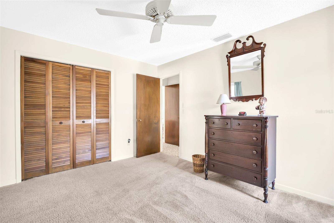
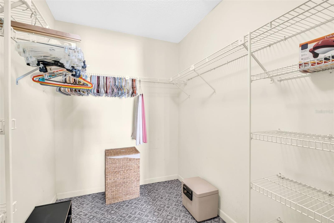
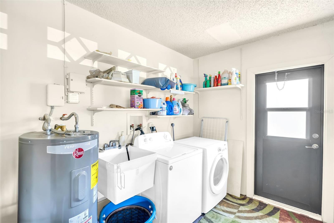
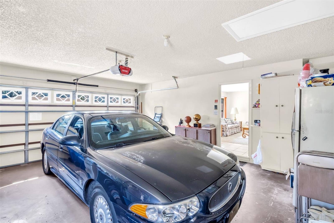
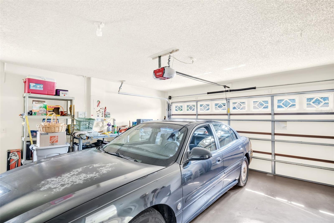
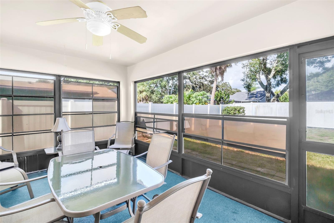
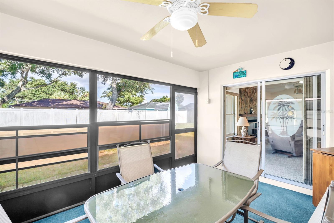
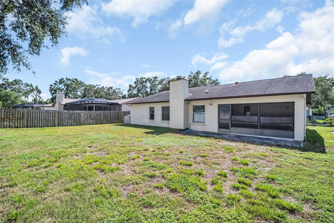
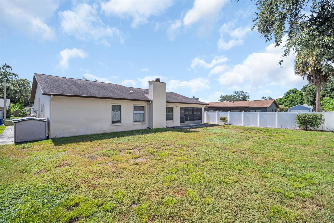
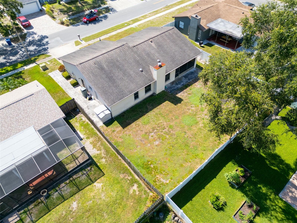
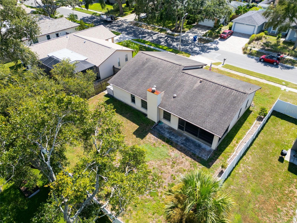
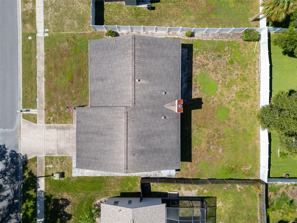
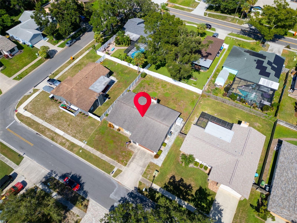
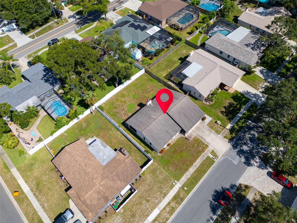
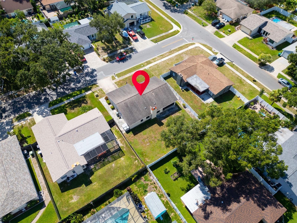
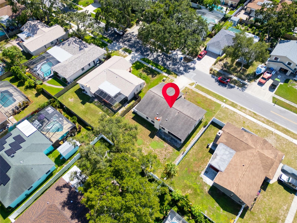
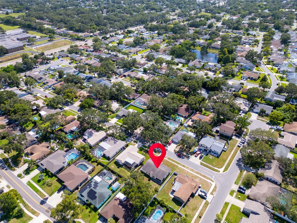
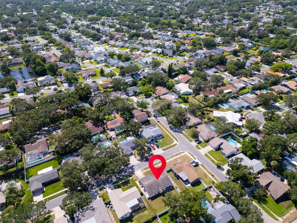
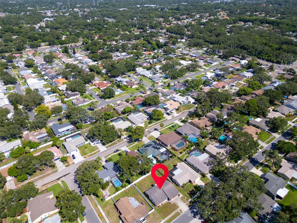
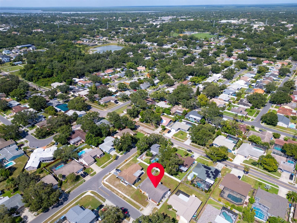
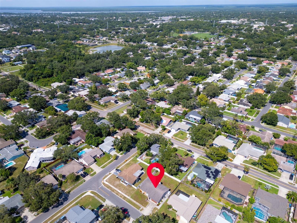
- MLS#: TB8413699 ( Residential )
- Street Address: 346 Cherry Laurel Drive
- Viewed: 85
- Price: $480,000
- Price sqft: $214
- Waterfront: No
- Year Built: 1984
- Bldg sqft: 2240
- Bedrooms: 3
- Total Baths: 2
- Full Baths: 2
- Garage / Parking Spaces: 2
- Days On Market: 89
- Additional Information
- Geolocation: 28.0709 / -82.7522
- County: PINELLAS
- City: PALM HARBOR
- Zipcode: 34683
- Subdivision: Laurel Oak Woods
- Elementary School: Ozona
- Middle School: Palm Harbor
- High School: Palm Harbor Univ
- Provided by: IMPACT REALTY TAMPA BAY
- Contact: Chris Winckel
- 813-321-1200

- DMCA Notice
-
DescriptionOne or more photo(s) has been virtually staged. The seller is offering $10,000 towards closing costs and prepaids or installing a new roof if buyer offers full listing price. This property now comes with a 2 year home warranty for buyer's peace of mind and to help make transitioning easy. Charming Coastal Retreat with Room to Grow! Welcome to your dream home nestled in a serene neighborhood where coastal living meets comfort and convenience. This delightful 3 bedroom, 2 bathroom house is perfect for anyone seeking a relaxed lifestyle near the beach and vibrant local eateries. Key Features: Spacious Living: Step inside and discover a warm and inviting living space adorned with a cozy fireplace, perfect for those cool evenings. The layout is both functional and flexible, providing ample space for family gatherings or quiet nights in. Outdoor Oasis: The generous yard is a blank canvas for your landscaping dreams! Whether its a garden paradise, a play area, or a serene retreat for morning coffee, the possibilities are endless. The property is golf cart friendly, making trips to nearby restaurants and the beach a breeze! Top Rated Schools: Families will appreciate the homes proximity to highly rated schools, ensuring a quality education within a supportive community. Room for Adventure: With two designated parking spaces in the spacious 2 car garage, youll have plenty of room for your vehicles, golf carts, and all your outdoor gear. Its the perfect launchpad for weekend adventures! No Restrictions: Enjoy the freedom of living without an HOA or deed restrictions! This means more control over your property and lifestyle choicesideal for those who value independence. Safety First: Situated in an X flood zone, you can rest easy knowing your home is in a safer area, potentially saving you on insurance costs. Endless Potential: While this gem may need some updating, it has great bones and holds the promise of becoming your perfect sanctuary. With a little creativity and vision, you can transform this house into the custom home of your dreams! Location, Location, Location! Imagine living just minutes away from pristine beaches, where sun soaked days and breathtaking sunsets become part of your daily routine. The vibrant local dining scene is just a golf cart ride away, offering a variety of restaurants and cafes to explore, whether youre in the mood for fresh seafood or a cozy bistro. This property is more than just a house; its a lifestyle. Dont miss your chance to own this charming home with endless potential in a sought after coastal community. Schedule your private showing today and start envisioning your new life in this beautiful house!
Property Location and Similar Properties
All
Similar
Features
Appliances
- Dishwasher
- Dryer
- Range
- Range Hood
- Refrigerator
- Washer
Home Owners Association Fee
- 0.00
Carport Spaces
- 0.00
Close Date
- 0000-00-00
Cooling
- Central Air
Country
- US
Covered Spaces
- 0.00
Exterior Features
- Sidewalk
- Sliding Doors
- Storage
Flooring
- Carpet
- Tile
Garage Spaces
- 2.00
Heating
- Central
High School
- Palm Harbor Univ High-PN
Insurance Expense
- 0.00
Interior Features
- Ceiling Fans(s)
- Eat-in Kitchen
- Kitchen/Family Room Combo
- Living Room/Dining Room Combo
- Open Floorplan
- Primary Bedroom Main Floor
- Thermostat
- Walk-In Closet(s)
Legal Description
- LAUREL OAK WOODS LOT 55
Levels
- One
Living Area
- 1556.00
Middle School
- Palm Harbor Middle-PN
Area Major
- 34683 - Palm Harbor
Net Operating Income
- 0.00
Occupant Type
- Vacant
Open Parking Spaces
- 0.00
Other Expense
- 0.00
Parcel Number
- 12-28-15-50459-000-0550
Pets Allowed
- Yes
Property Type
- Residential
Roof
- Shingle
School Elementary
- Ozona Elementary-PN
Sewer
- Public Sewer
Tax Year
- 2024
Township
- 28
Utilities
- Cable Connected
- Electricity Connected
- Public
- Sewer Connected
Views
- 85
Virtual Tour Url
- https://www.propertypanorama.com/instaview/stellar/TB8413699
Water Source
- None
Year Built
- 1984
Zoning Code
- R-2
Disclaimer: All information provided is deemed to be reliable but not guaranteed.
Listing Data ©2025 Greater Fort Lauderdale REALTORS®
Listings provided courtesy of The Hernando County Association of Realtors MLS.
Listing Data ©2025 REALTOR® Association of Citrus County
Listing Data ©2025 Royal Palm Coast Realtor® Association
The information provided by this website is for the personal, non-commercial use of consumers and may not be used for any purpose other than to identify prospective properties consumers may be interested in purchasing.Display of MLS data is usually deemed reliable but is NOT guaranteed accurate.
Datafeed Last updated on November 6, 2025 @ 12:00 am
©2006-2025 brokerIDXsites.com - https://brokerIDXsites.com
Sign Up Now for Free!X
Call Direct: Brokerage Office: Mobile: 352.585.0041
Registration Benefits:
- New Listings & Price Reduction Updates sent directly to your email
- Create Your Own Property Search saved for your return visit.
- "Like" Listings and Create a Favorites List
* NOTICE: By creating your free profile, you authorize us to send you periodic emails about new listings that match your saved searches and related real estate information.If you provide your telephone number, you are giving us permission to call you in response to this request, even if this phone number is in the State and/or National Do Not Call Registry.
Already have an account? Login to your account.

