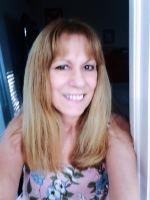
- Lori Ann Bugliaro P.A., REALTOR ®
- Tropic Shores Realty
- Helping My Clients Make the Right Move!
- Mobile: 352.585.0041
- Fax: 888.519.7102
- 352.585.0041
- loribugliaro.realtor@gmail.com
Contact Lori Ann Bugliaro P.A.
Schedule A Showing
Request more information
- Home
- Property Search
- Search results
- 3706 Mistwood Drive, TAMPA, FL 33619
Property Photos
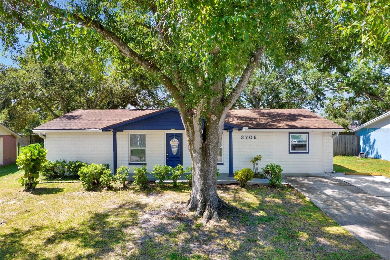

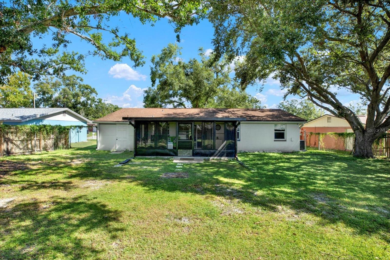
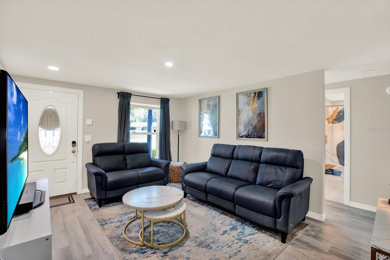
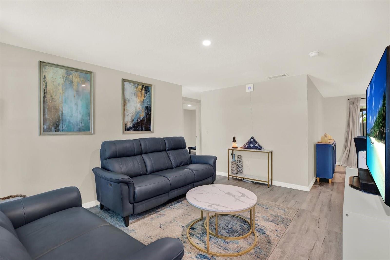
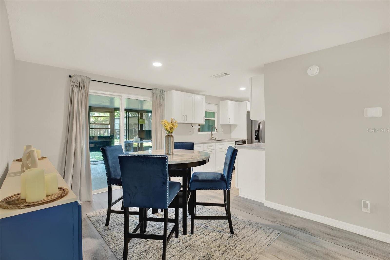
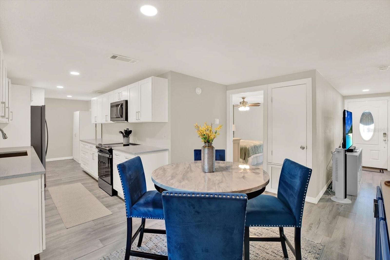
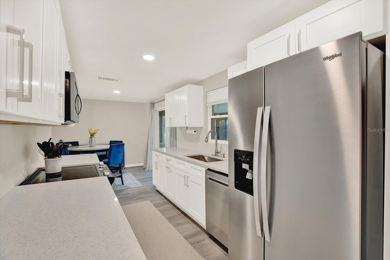
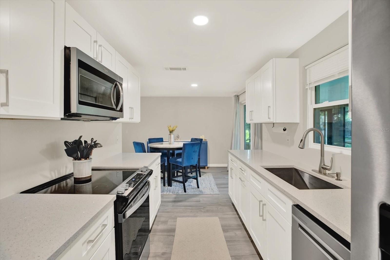
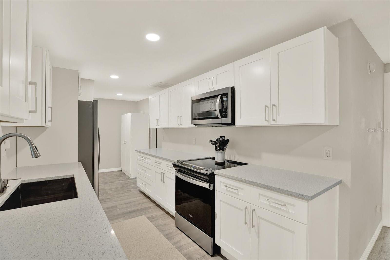
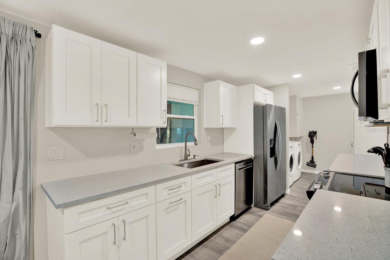
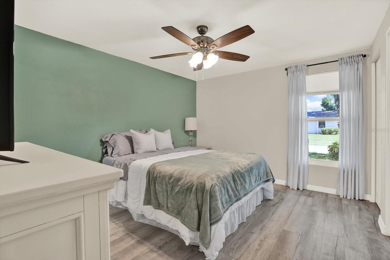
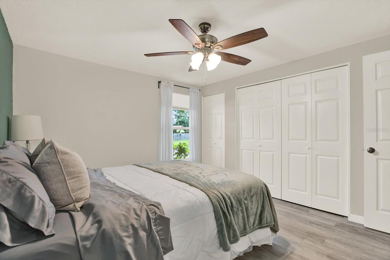
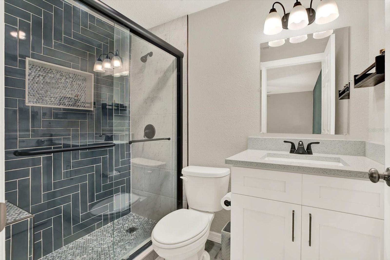
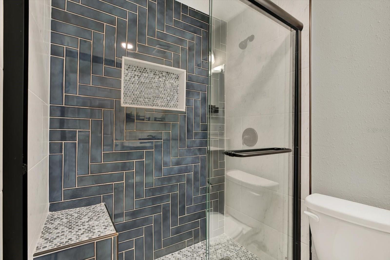
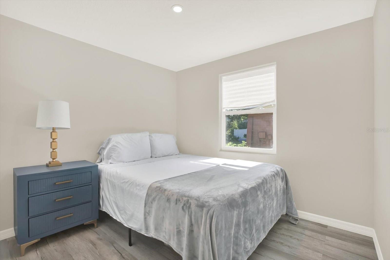
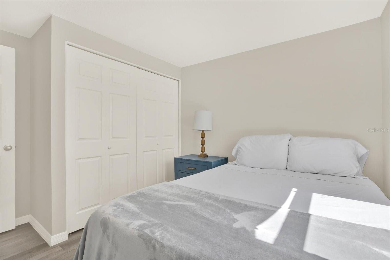
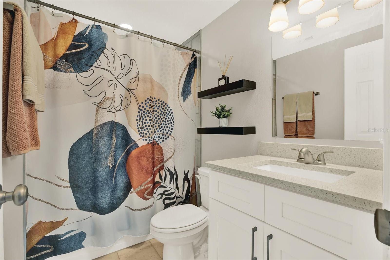
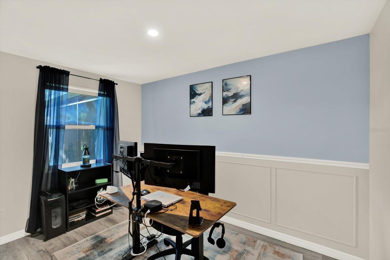
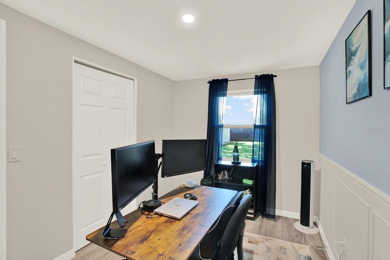
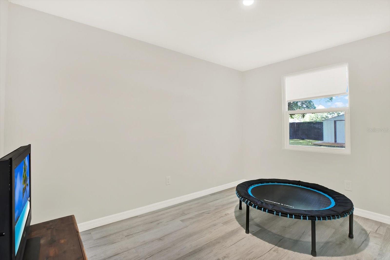
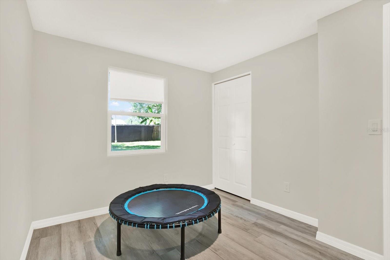
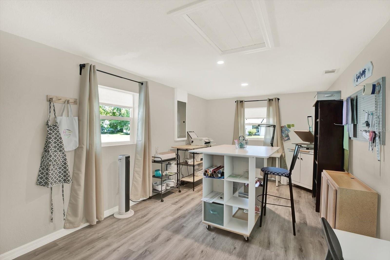
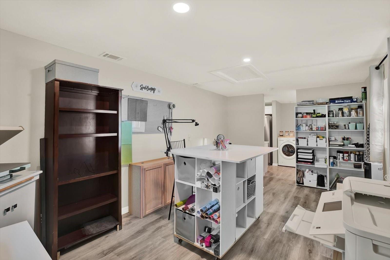
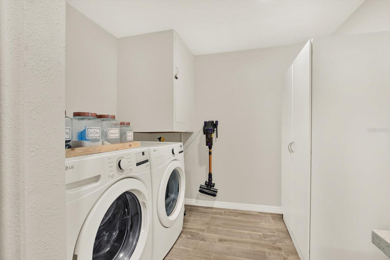
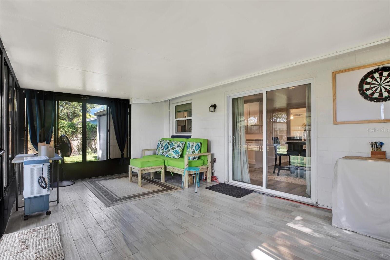
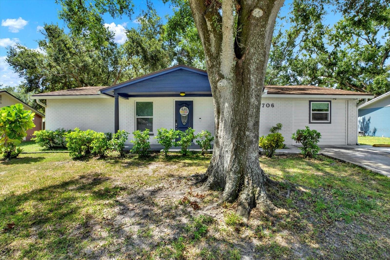
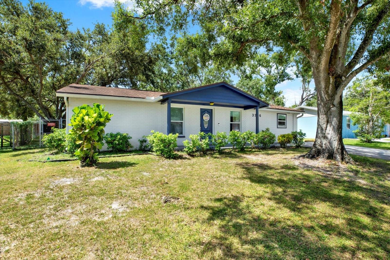
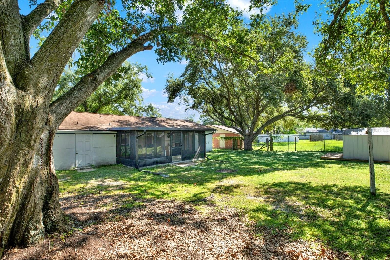
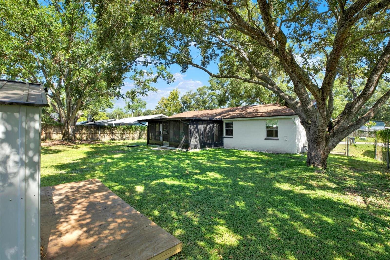
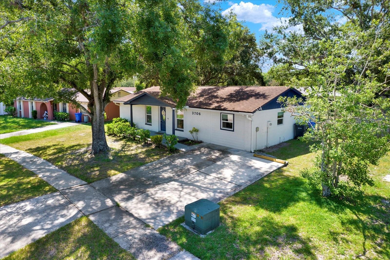
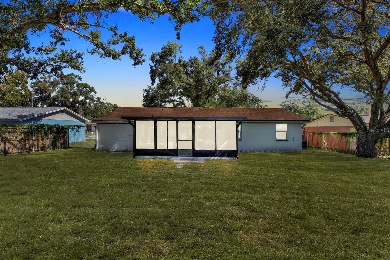
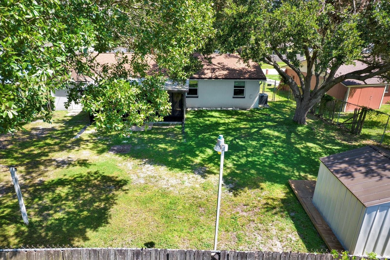
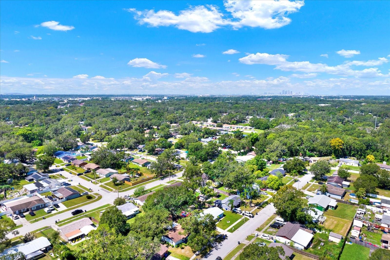
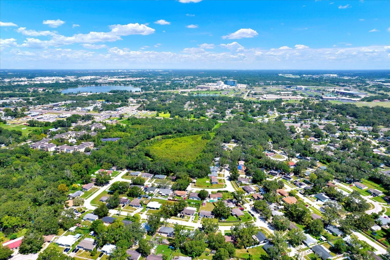
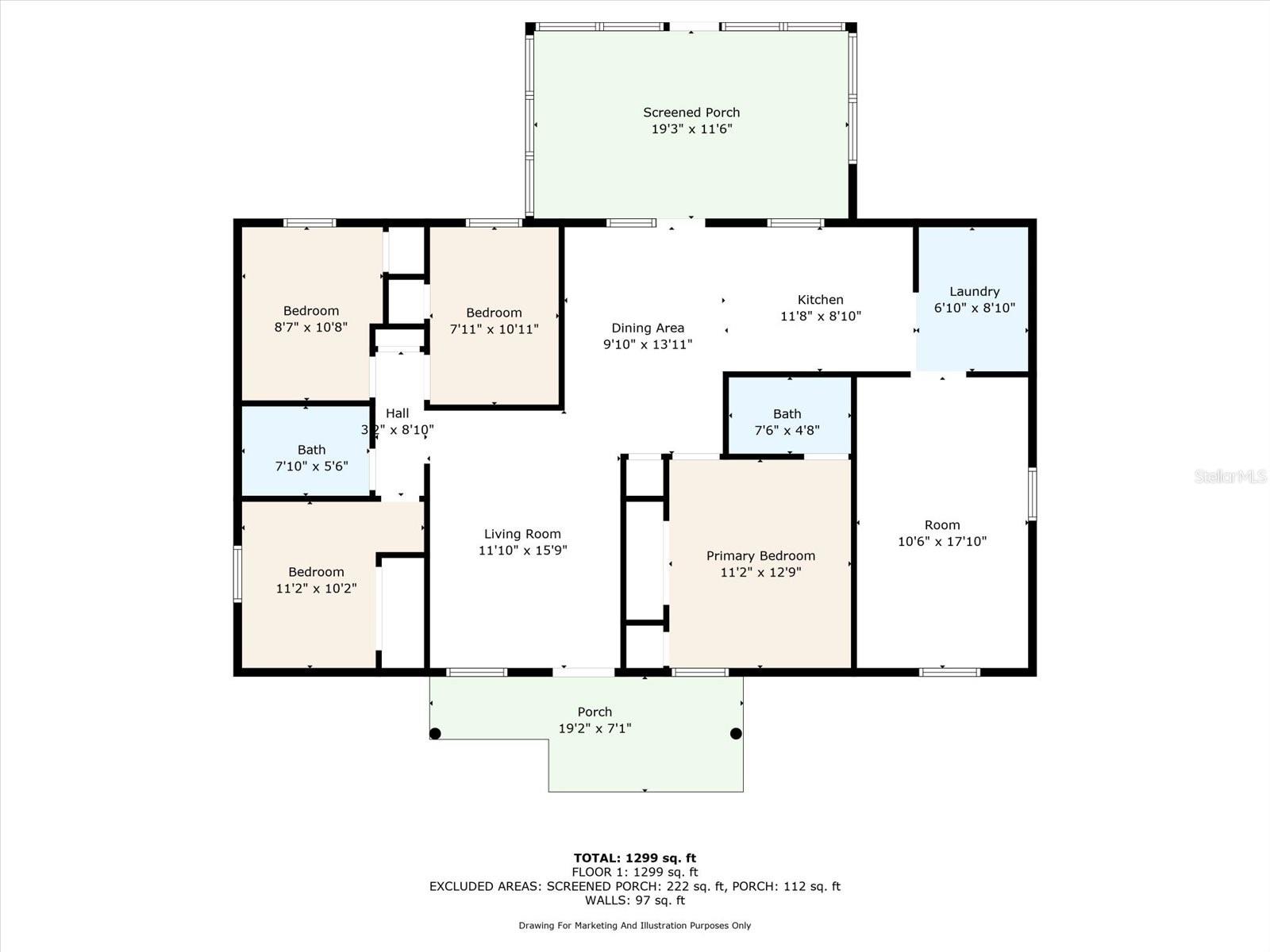
- MLS#: TB8415058 ( Residential )
- Street Address: 3706 Mistwood Drive
- Viewed: 77
- Price: $360,000
- Price sqft: $206
- Waterfront: No
- Year Built: 1982
- Bldg sqft: 1748
- Bedrooms: 4
- Total Baths: 2
- Full Baths: 2
- Days On Market: 90
- Additional Information
- Geolocation: 27.9765 / -82.3684
- County: HILLSBOROUGH
- City: TAMPA
- Zipcode: 33619
- Subdivision: Sugarcreek Sub
- Elementary School: Kenly HB
- Middle School: Mann HB
- High School: Blake HB
- Provided by: REALNET FLORIDA REAL ESTATE
- Contact: Alicia LaBoy
- 813-288-8000

- DMCA Notice
-
DescriptionSeller offering generous concessions that can be used toward an interest rate buydown or free appraisal, helping make your dream home more affordable. Welcome to this stunning 4 bedroom 2 bath home in the desirable Sugar Creek community. Fully renovated in 2023, this property blends modern design with everyday comfort. Enjoy brand new luxury vinyl plank flooring, a chefs kitchen with soft close cabinetry and sleek finishes, and hurricane impact windows for safety and energy efficiency. The spacious bonus room is perfect for a home office, playroom, or creative studio. Step outside to your screened lanai designed for relaxing or entertaining, a fenced backyard, and a new tool shed that adds valuable storage space. Conveniently located near I 4, I 75, Hard Rock Casino, Brandon Mall, and downtown Tampa. This move in ready beauty offers the perfect mix of style, comfort, and location.
Property Location and Similar Properties
All
Similar
Features
Appliances
- Built-In Oven
- Dishwasher
- Electric Water Heater
- Microwave
- Range Hood
- Refrigerator
Home Owners Association Fee
- 0.00
Carport Spaces
- 0.00
Close Date
- 0000-00-00
Cooling
- Central Air
Country
- US
Covered Spaces
- 0.00
Exterior Features
- Sliding Doors
Flooring
- Luxury Vinyl
Garage Spaces
- 0.00
Heating
- Electric
High School
- Blake-HB
Insurance Expense
- 0.00
Interior Features
- Split Bedroom
- Thermostat
Legal Description
- SUGARCREEK SUBDIVISION UNIT NO 4 LOT 14 BLOCK 5
Levels
- One
Living Area
- 1400.00
Middle School
- Mann-HB
Area Major
- 33619 - Tampa / Palm River / Progress Village
Net Operating Income
- 0.00
Occupant Type
- Owner
Open Parking Spaces
- 0.00
Other Expense
- 0.00
Parcel Number
- U-12-29-19-1NU-000005-00014.0
Property Type
- Residential
Roof
- Shingle
School Elementary
- Kenly-HB
Sewer
- Public Sewer
Tax Year
- 2024
Township
- 29
Utilities
- Cable Connected
- Electricity Connected
- Phone Available
- Water Connected
Views
- 77
Virtual Tour Url
- https://www.propertypanorama.com/instaview/stellar/TB8415058
Water Source
- Public
Year Built
- 1982
Zoning Code
- RSC-6
Disclaimer: All information provided is deemed to be reliable but not guaranteed.
Listing Data ©2025 Greater Fort Lauderdale REALTORS®
Listings provided courtesy of The Hernando County Association of Realtors MLS.
Listing Data ©2025 REALTOR® Association of Citrus County
Listing Data ©2025 Royal Palm Coast Realtor® Association
The information provided by this website is for the personal, non-commercial use of consumers and may not be used for any purpose other than to identify prospective properties consumers may be interested in purchasing.Display of MLS data is usually deemed reliable but is NOT guaranteed accurate.
Datafeed Last updated on November 6, 2025 @ 12:00 am
©2006-2025 brokerIDXsites.com - https://brokerIDXsites.com
Sign Up Now for Free!X
Call Direct: Brokerage Office: Mobile: 352.585.0041
Registration Benefits:
- New Listings & Price Reduction Updates sent directly to your email
- Create Your Own Property Search saved for your return visit.
- "Like" Listings and Create a Favorites List
* NOTICE: By creating your free profile, you authorize us to send you periodic emails about new listings that match your saved searches and related real estate information.If you provide your telephone number, you are giving us permission to call you in response to this request, even if this phone number is in the State and/or National Do Not Call Registry.
Already have an account? Login to your account.

