
- Lori Ann Bugliaro P.A., REALTOR ®
- Tropic Shores Realty
- Helping My Clients Make the Right Move!
- Mobile: 352.585.0041
- Fax: 888.519.7102
- 352.585.0041
- loribugliaro.realtor@gmail.com
Contact Lori Ann Bugliaro P.A.
Schedule A Showing
Request more information
- Home
- Property Search
- Search results
- 10920 Flint Estates Drive, THONOTOSASSA, FL 33592
Property Photos
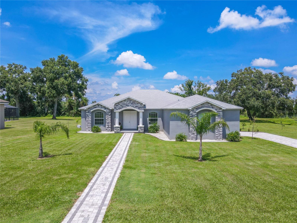

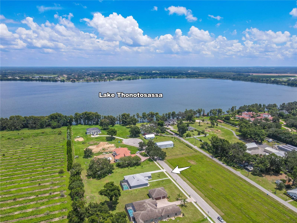
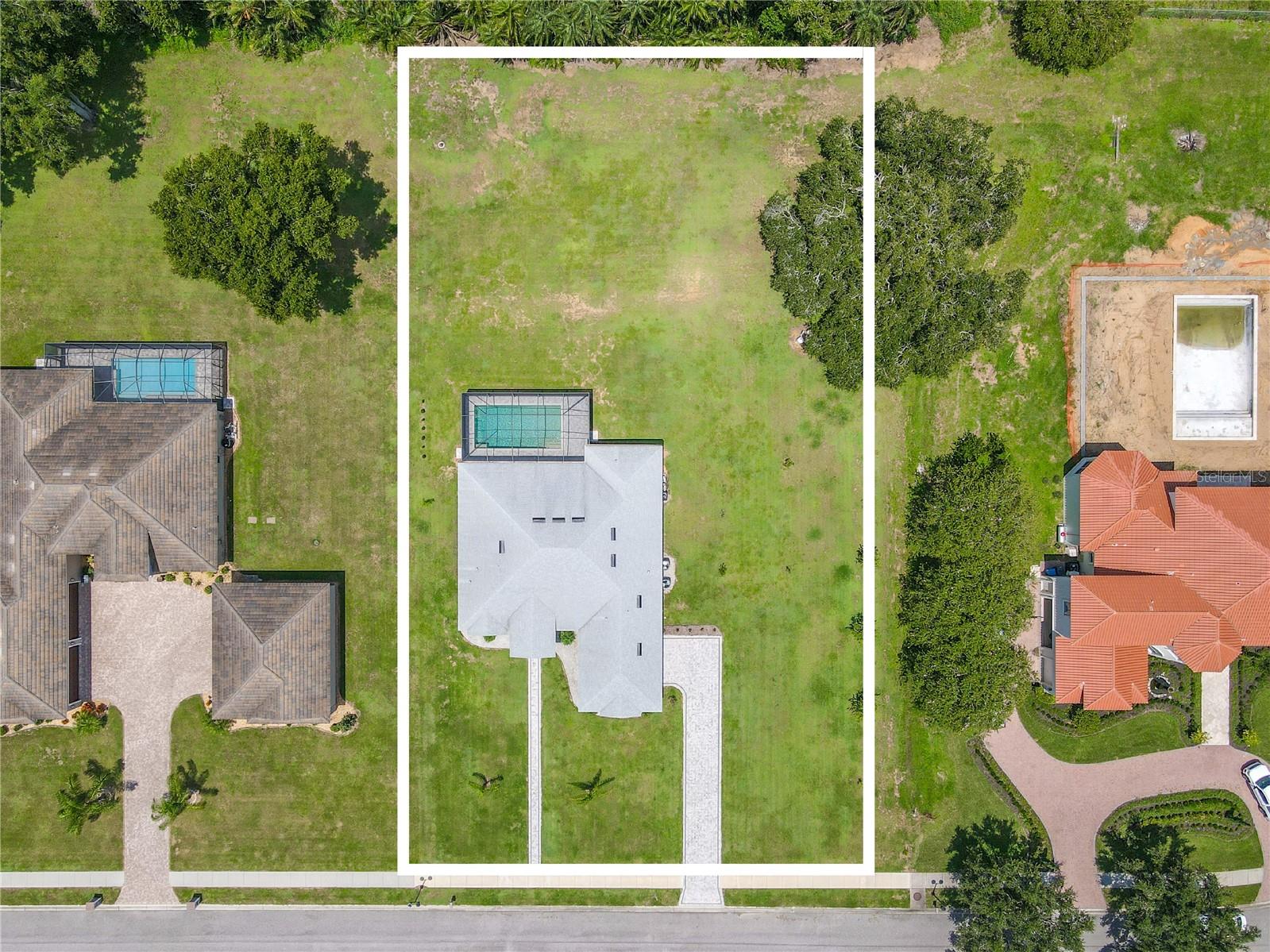
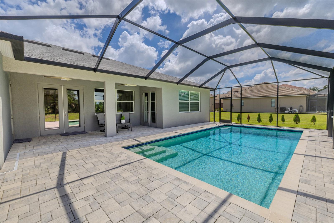
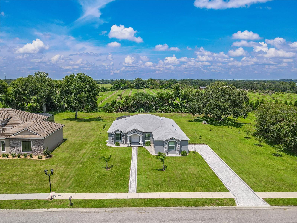
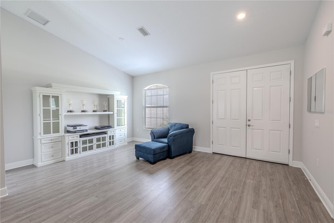
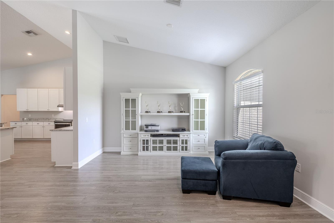
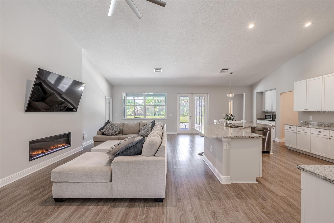
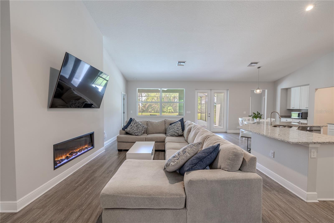
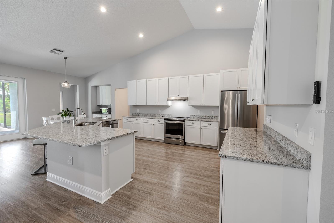
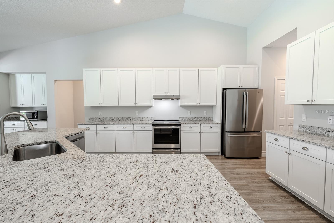
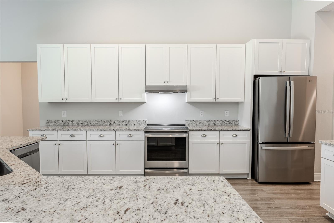
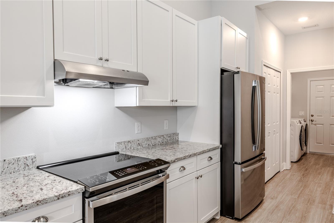
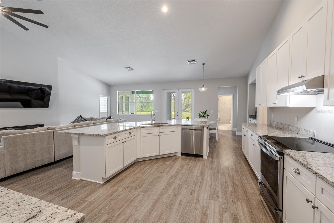
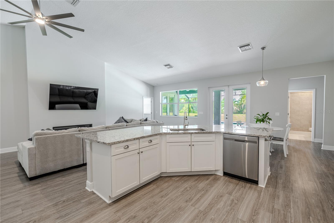
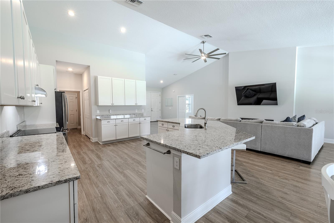
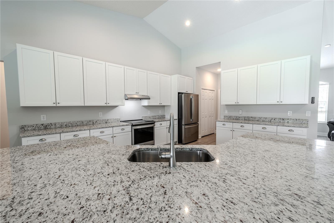
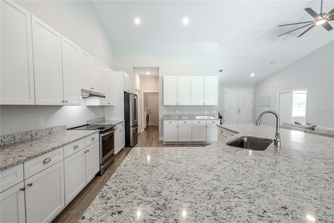
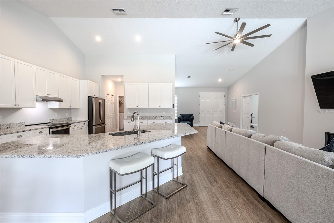
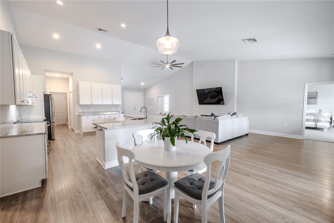
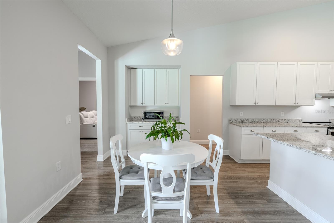
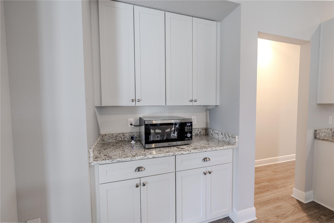
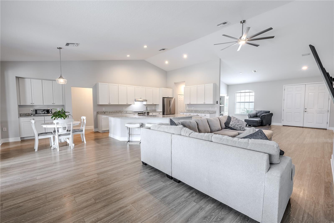
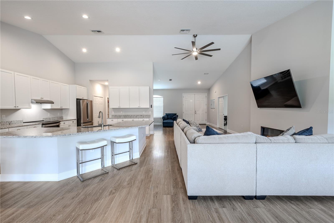
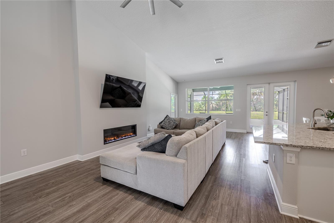
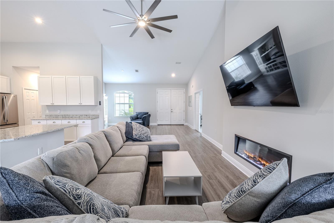
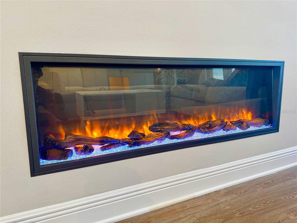
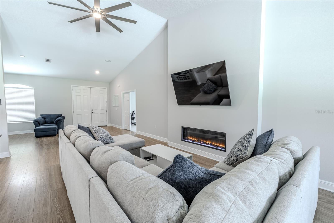
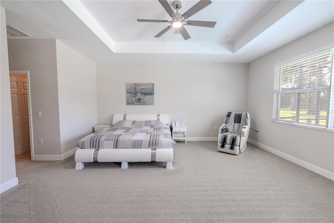
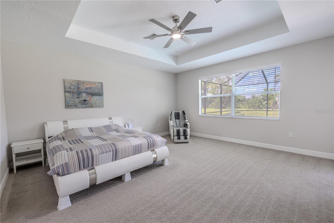
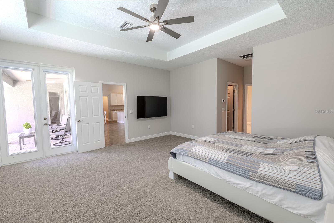
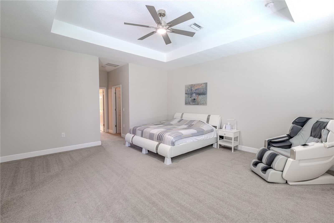
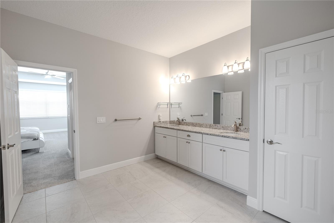
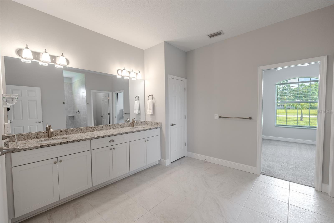
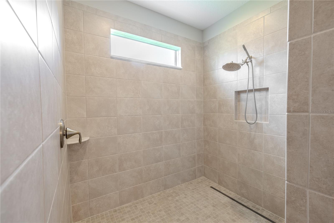
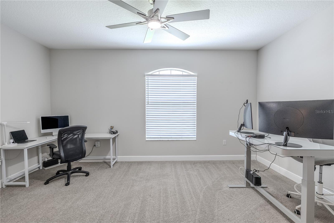
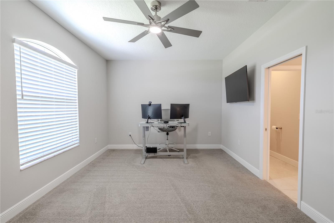
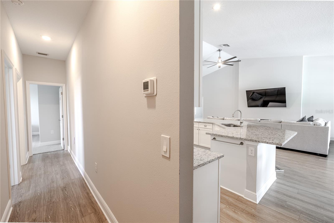
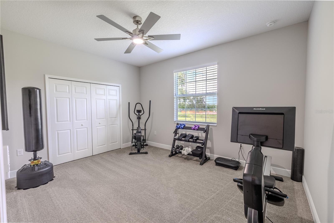
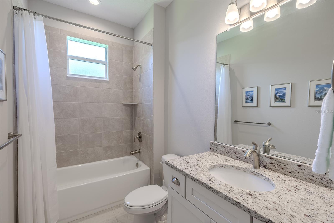
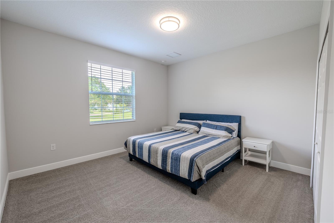
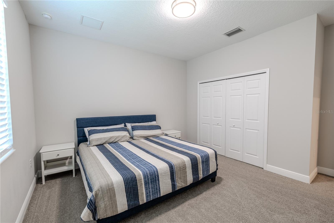
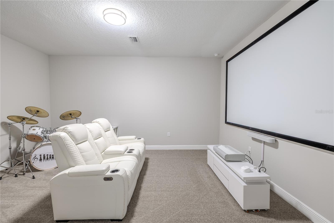
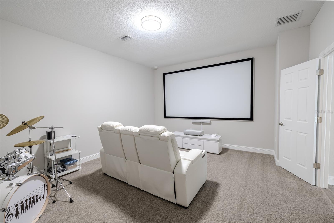
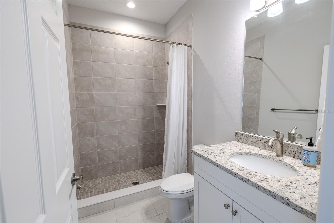
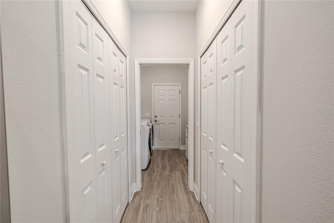
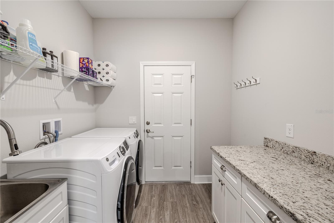
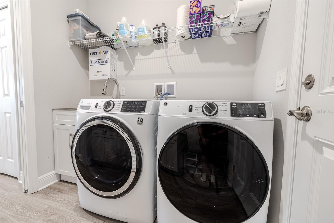
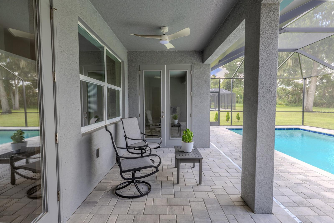
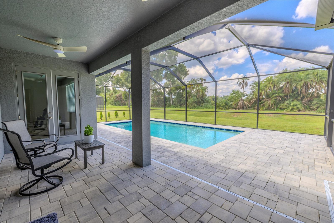
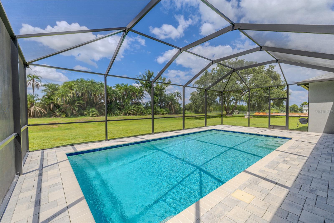
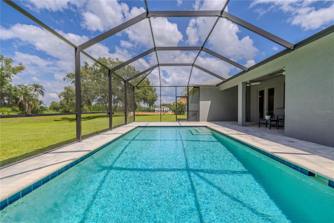
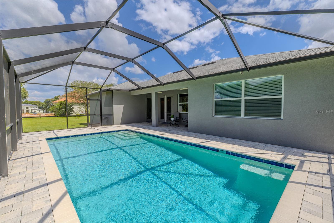
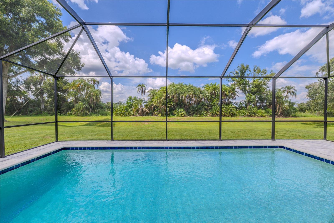
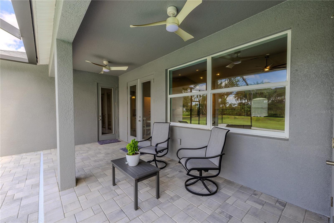
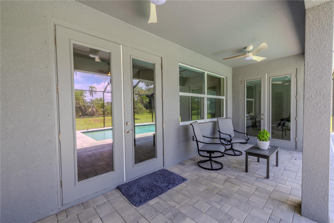
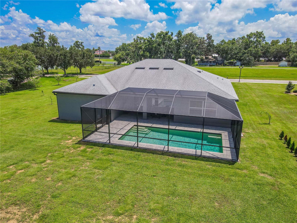
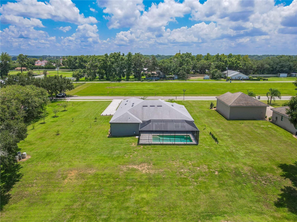
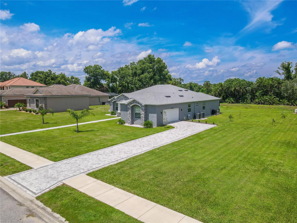
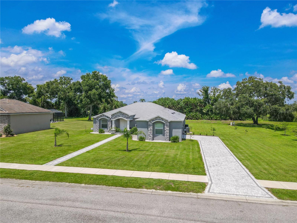
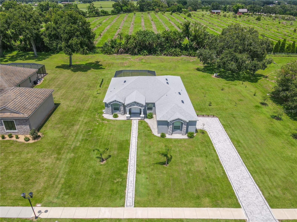
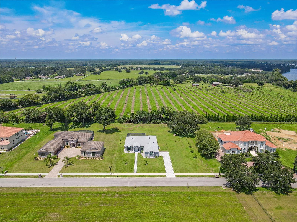
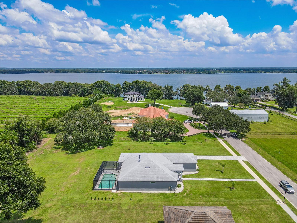
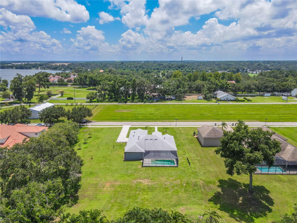
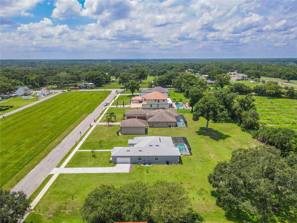
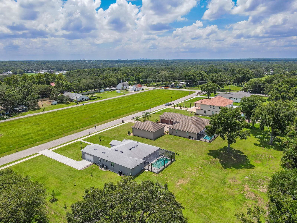
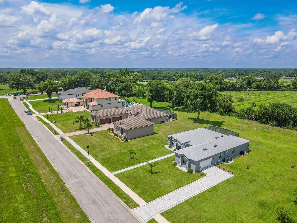
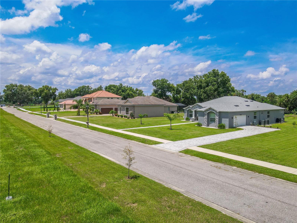
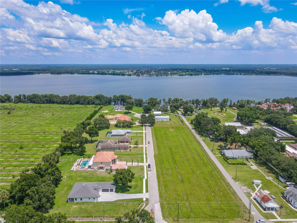
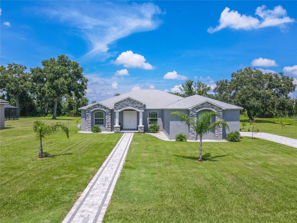
- MLS#: TB8416211 ( Residential )
- Street Address: 10920 Flint Estates Drive
- Viewed: 222
- Price: $899,000
- Price sqft: $230
- Waterfront: No
- Year Built: 2022
- Bldg sqft: 3906
- Bedrooms: 4
- Total Baths: 3
- Full Baths: 3
- Garage / Parking Spaces: 2
- Days On Market: 83
- Additional Information
- Geolocation: 28.0613 / -82.2885
- County: HILLSBOROUGH
- City: THONOTOSASSA
- Zipcode: 33592
- Subdivision: Flint Lake Estates Sub
- Elementary School: McDonald
- Middle School: Burnett
- High School: Armwood
- Provided by: KELLER WILLIAMS REALTY- PALM H
- Contact: Jodi Avery
- 727-772-0772

- DMCA Notice
-
DescriptionBuilt in 2022, this custom home is located in private 8 home community surrounded by multi million dollar properties. Set on an oversized 1 acre lot, the property includes deeded access to Lake Thonotosassa, the largest lake in Hillsborough County. Residents use a community easement that leads to a waterfront launch area for transporting kayaks, paddleboards, and other small craft across 839 acres of water. The location offers a serene setting with quick access to major highways, shopping, dining, and downtown Tampa. The exterior features a light gray faade with stone accents, a side entry two car garage measuring 25x24 feet that accommodates full size trucks or small boats and includes overhead storage, an extended paver driveway with a matching front walkway, a double door entry framed by arched windows, and young landscaping that enhances the first impression. Inside, an open floor plan connects the main living areas. Wide plank luxury vinyl flooring flows through the common spaces, complemented by high ceilings and neutral finishes. Dimmable light switches throughout the home allow tailored ambiance day or night. The family room offers an electric fireplace and large windows overlooking the backyard and pool. The kitchen blends style and function with granite countertops, a center island with sink and seating for six, stainless steel appliances including an induction cooktop, a coffee and dry bar, abundant cabinetry, and two double pantries. The dining area sits between the kitchen and family room for easy everyday living and entertaining. The primary suite includes a tray ceiling, French doors to the patio, and two walk in closets. The ensuite bath features a double granite vanity, a walk in shower with rainfall head, and a built in niche. A pocket door connects the suite to a carpeted fourth bedroom with Jack and Jill bath access, ideal for a nursery, office, or sitting room. Two additional bedrooms, each with a double door closet, are located in a separate wing. The second full bath offers a tub and shower combination with tile surround and a granite vanity. The third bath includes a walk in shower and granite vanity. A dedicated media room comes with an included home theater screen and added insulation for sound control. The laundry room provides a washer and dryer, granite counters, cabinetry, a stainless steel sink, and wall hooks, plus direct access to the garage. Outdoor living centers on the screened, heated gunite pool, rectangular for comfortable lap swimming, with a paver deck, pool alarm, and views of the tree lined backdrop. A covered patio with two ceiling fans and dual sets of French doors creates a smooth indoor outdoor entertaining. The acre offers generous green space. The lower rear of the property helps keep the rest high and dry though it has never flooded or held water, even in heavy rain events. Additional features include hurricane shutters for all windows, ceiling fans throughout, water filtration and softener systems, numerous extra outlets in the eaves for seasonal and holiday lighting, and a private mailbox. Appliances, all new in 2022, include the dishwasher, range, refrigerator, washer, and dryer. The property is on well water with a septic tank and drain field located on the right side of the driveway. This home pairs refined design with the rare opportunity to live near Lake Thonotosassa, offering convenience to Tampa and a luxury lifestyle.
Property Location and Similar Properties
All
Similar
Features
Appliances
- Dishwasher
- Dryer
- Electric Water Heater
- Ice Maker
- Refrigerator
- Washer
- Water Filtration System
- Water Softener
Home Owners Association Fee
- 0.00
Association Name
- Randy Pickett
Association Phone
- 813-267-6891
Carport Spaces
- 0.00
Close Date
- 0000-00-00
Cooling
- Central Air
Country
- US
Covered Spaces
- 0.00
Exterior Features
- French Doors
- Private Mailbox
- Sidewalk
Flooring
- Carpet
- Ceramic Tile
- Luxury Vinyl
Garage Spaces
- 2.00
Heating
- Central
High School
- Armwood-HB
Insurance Expense
- 0.00
Interior Features
- Ceiling Fans(s)
- Eat-in Kitchen
- High Ceilings
- Kitchen/Family Room Combo
- Open Floorplan
- Primary Bedroom Main Floor
- Solid Surface Counters
- Split Bedroom
- Stone Counters
- Thermostat
- Vaulted Ceiling(s)
- Walk-In Closet(s)
- Window Treatments
Legal Description
- FLINT LAKE ESTATES SUBDIVISION LOT 4
Levels
- One
Living Area
- 3042.00
Lot Features
- Cul-De-Sac
Middle School
- Burnett-HB
Area Major
- 33592 - Thonotosassa
Net Operating Income
- 0.00
Occupant Type
- Owner
Open Parking Spaces
- 0.00
Other Expense
- 0.00
Parcel Number
- U-10-28-20-9BM-000000-00004.0
Parking Features
- Driveway
- Garage Door Opener
- Garage Faces Side
- Guest
- Oversized
Pets Allowed
- Cats OK
- Dogs OK
- Yes
Pool Features
- Gunite
- Heated
- In Ground
- Pool Alarm
- Screen Enclosure
Possession
- Close Of Escrow
Property Condition
- Completed
Property Type
- Residential
Roof
- Shingle
School Elementary
- McDonald-HB
Sewer
- Septic Tank
Style
- Florida
Tax Year
- 2024
Township
- 28
Utilities
- BB/HS Internet Available
- Cable Available
- Electricity Connected
- Phone Available
- Water Connected
View
- Trees/Woods
- Water
Views
- 222
Virtual Tour Url
- https://drive.google.com/file/d/14m4V_d_K-Ps8BvPspJLSCfm9UzOzZ3cJ/view?usp=sharing
Water Source
- Private
- Well
Year Built
- 2022
Zoning Code
- ASC-1
Disclaimer: All information provided is deemed to be reliable but not guaranteed.
Listing Data ©2025 Greater Fort Lauderdale REALTORS®
Listings provided courtesy of The Hernando County Association of Realtors MLS.
Listing Data ©2025 REALTOR® Association of Citrus County
Listing Data ©2025 Royal Palm Coast Realtor® Association
The information provided by this website is for the personal, non-commercial use of consumers and may not be used for any purpose other than to identify prospective properties consumers may be interested in purchasing.Display of MLS data is usually deemed reliable but is NOT guaranteed accurate.
Datafeed Last updated on November 6, 2025 @ 12:00 am
©2006-2025 brokerIDXsites.com - https://brokerIDXsites.com
Sign Up Now for Free!X
Call Direct: Brokerage Office: Mobile: 352.585.0041
Registration Benefits:
- New Listings & Price Reduction Updates sent directly to your email
- Create Your Own Property Search saved for your return visit.
- "Like" Listings and Create a Favorites List
* NOTICE: By creating your free profile, you authorize us to send you periodic emails about new listings that match your saved searches and related real estate information.If you provide your telephone number, you are giving us permission to call you in response to this request, even if this phone number is in the State and/or National Do Not Call Registry.
Already have an account? Login to your account.

