
- Lori Ann Bugliaro P.A., REALTOR ®
- Tropic Shores Realty
- Helping My Clients Make the Right Move!
- Mobile: 352.585.0041
- Fax: 888.519.7102
- 352.585.0041
- loribugliaro.realtor@gmail.com
Contact Lori Ann Bugliaro P.A.
Schedule A Showing
Request more information
- Home
- Property Search
- Search results
- 1948 Belleair Road, CLEARWATER, FL 33764
Property Photos
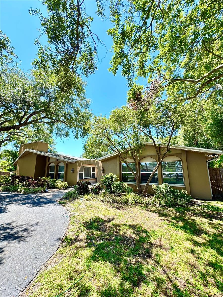

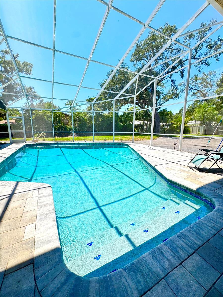
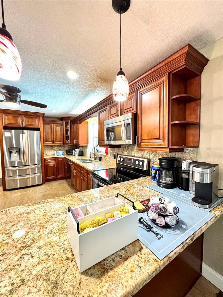
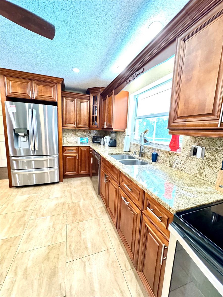
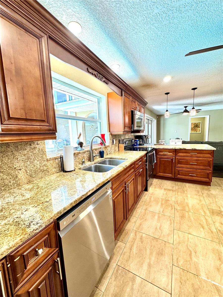
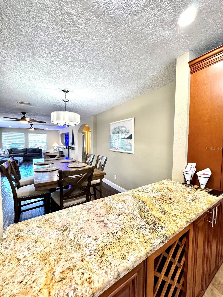
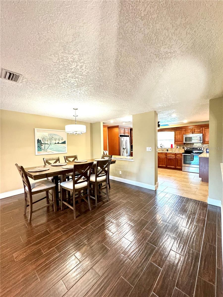
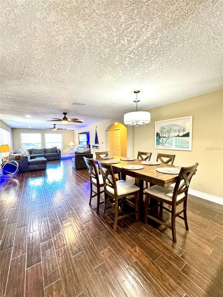
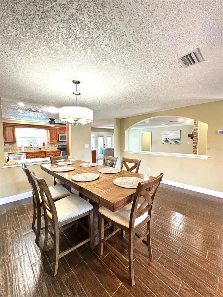
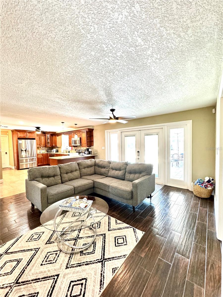
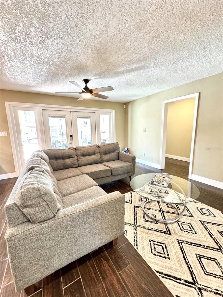
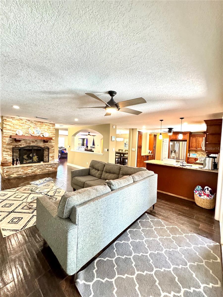
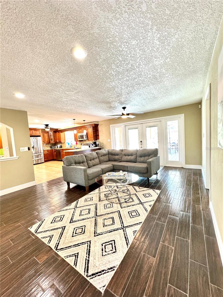
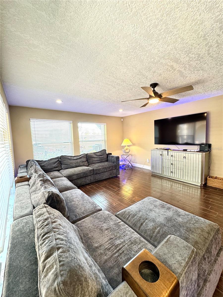
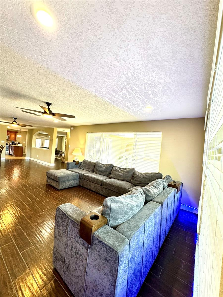
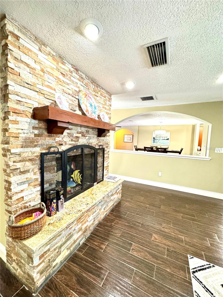
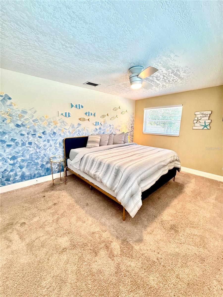
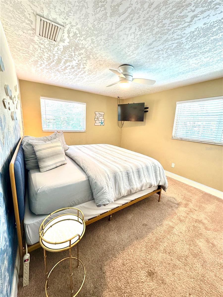
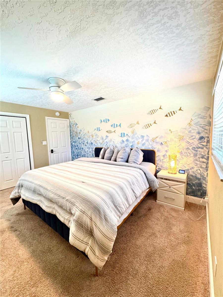
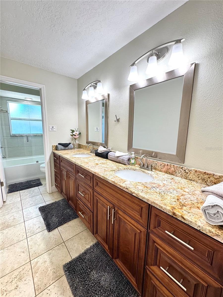
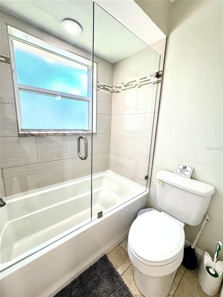
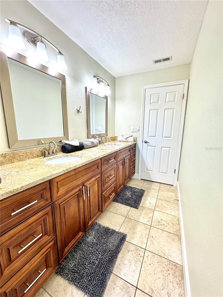
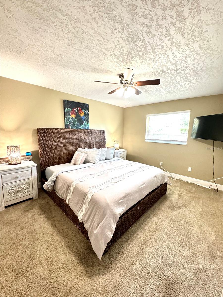
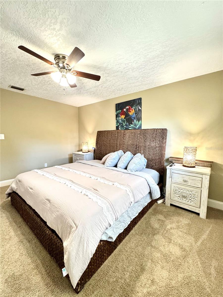
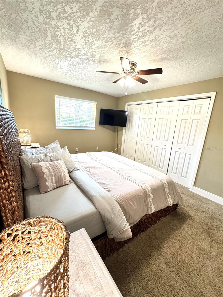
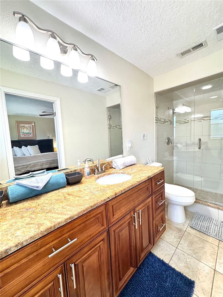
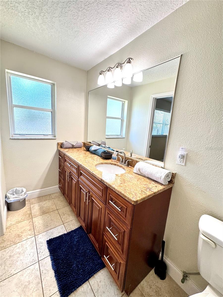
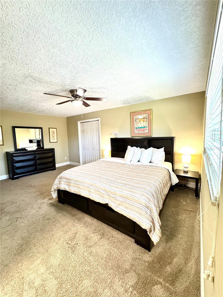
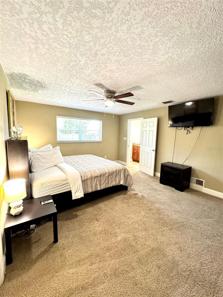
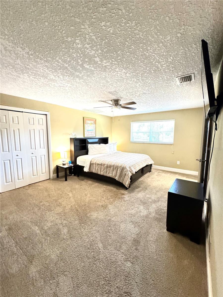
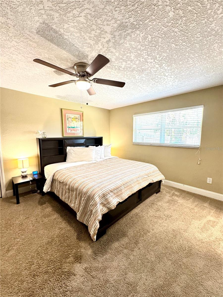
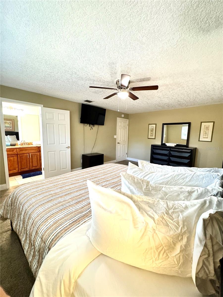
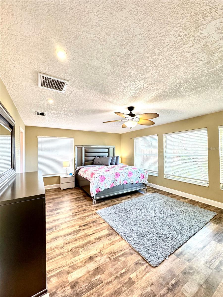
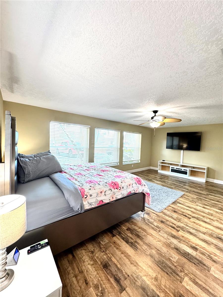
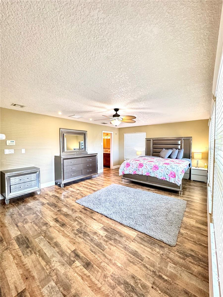
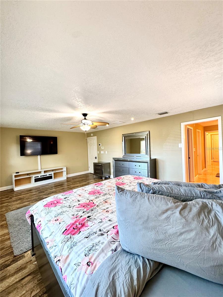
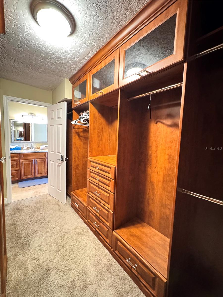
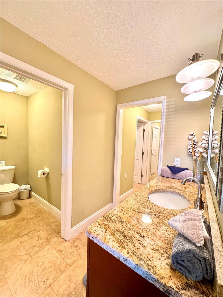
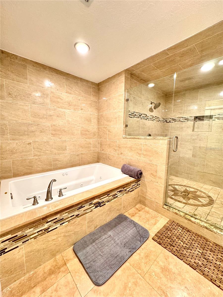
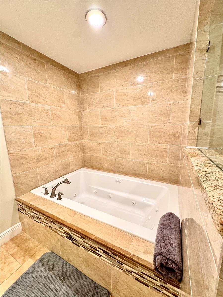
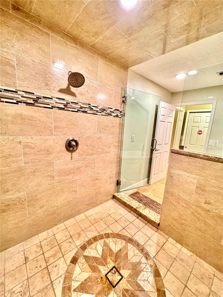
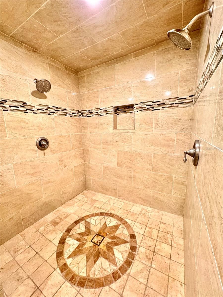
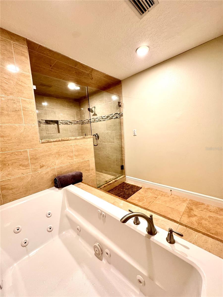
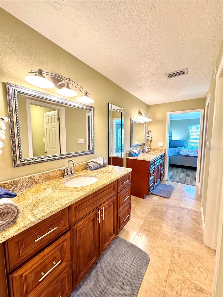
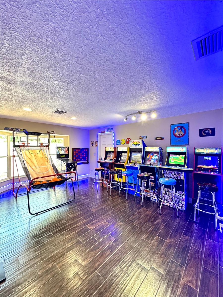
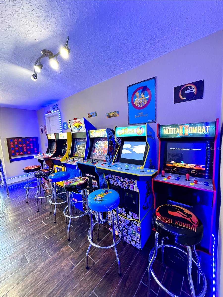
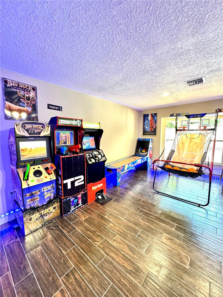
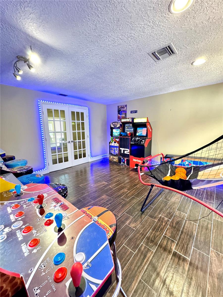
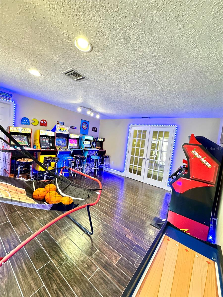
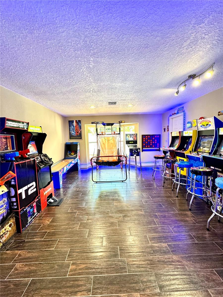
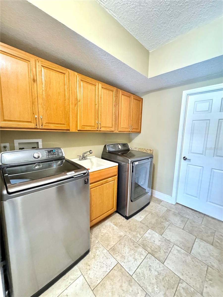
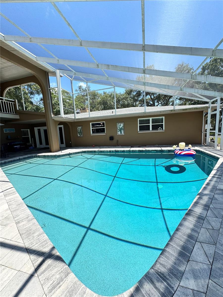
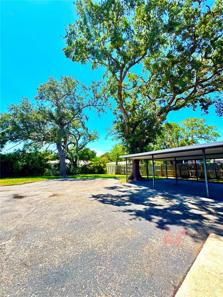
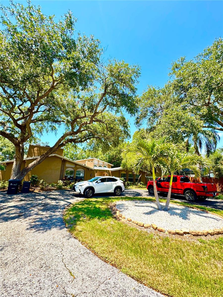
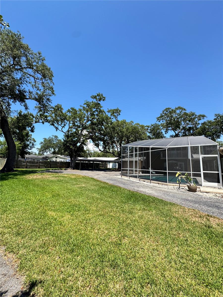
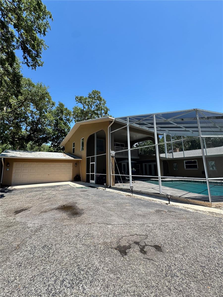
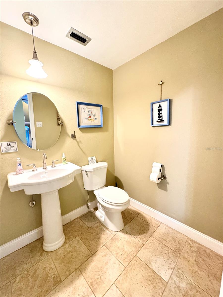
- MLS#: TB8416699 ( Residential )
- Street Address: 1948 Belleair Road
- Viewed: 4
- Price: $1,500,000
- Price sqft: $247
- Waterfront: No
- Year Built: 1970
- Bldg sqft: 6080
- Bedrooms: 5
- Total Baths: 5
- Full Baths: 4
- 1/2 Baths: 1
- Garage / Parking Spaces: 5
- Days On Market: 3
- Additional Information
- Geolocation: 27.9392 / -82.7565
- County: PINELLAS
- City: CLEARWATER
- Zipcode: 33764
- Subdivision: Belleair Grove 1st Add
- Elementary School: Plumb
- Middle School: Oak Grove
- High School: Clearwater
- Provided by: LPT REALTY, LLC
- Contact: Valeriya Correa
- 877-366-2213

- DMCA Notice
-
DescriptionExceptional Luxury Estate on Acre in Prestigious Belleair Road Location, just 15 minutes to Clearwater Beach and Belleair Beach, 10 minutes to downtown Clearwater, 25 minutes to downtown St. Petersburg, 30 minutes to downtown Tampa, and 25 minutes to Tampa International Airport. Close to all stores and restaurants, this very safe and highly desirable neighborhood offers no rental restrictionsperfect for investment or family living. This home features two spacious master suites, a large in law suite with private balcony and separate entrance, plus an open floor plan ideal for entertaining. The remodeled saltwater pool with screened enclosure creates a perfect outdoor retreat. Enjoy a dedicated arcade/game room, 2 car garage, 3 car carport, and parking for jet skis or motorcycles. Modern smart features include Honeywell thermostats, smart locks, Arlo security cameras, and a smart garage system. Additional highlights: New Roof (2020) HVAC Updated with Smart Thermostats (2022) Saltwater Pool with PebbleTech Finish & Heater (2021) Pool Cage Rescreened (2025) New gutters and front fence (2025) New water heater (2021) Strong Airbnb income history with over $285k in gross bookings for the last 3 years. Previously owned by world champion boxer Keith Thurman Jr., this meticulously maintained estate blends luxury, smart technology, and investment potential in Tampa Bays most sought after neighborhood.
Property Location and Similar Properties
All
Similar
Features
Appliances
- Cooktop
- Dishwasher
- Dryer
- Microwave
- Refrigerator
- Washer
- Water Filtration System
Home Owners Association Fee
- 0.00
Basement
- Other
Carport Spaces
- 3.00
Close Date
- 0000-00-00
Cooling
- Central Air
Country
- US
Covered Spaces
- 0.00
Exterior Features
- Balcony
- Lighting
- Private Mailbox
- Rain Gutters
Fencing
- Vinyl
- Wood
Flooring
- Ceramic Tile
- Wood
Furnished
- Negotiable
Garage Spaces
- 2.00
Heating
- Central
- Electric
- Exhaust Fan
High School
- Clearwater High-PN
Insurance Expense
- 0.00
Interior Features
- Ceiling Fans(s)
- Eat-in Kitchen
- Kitchen/Family Room Combo
- Open Floorplan
- Primary Bedroom Main Floor
- Solid Wood Cabinets
- Thermostat
Legal Description
- BELLEAIR GROVE 1ST ADD LOT 6
Levels
- Two
Living Area
- 4651.00
Lot Features
- Drainage Canal
- In County
- Landscaped
- Near Golf Course
- Oversized Lot
- Sidewalk
- Paved
- Unincorporated
Middle School
- Oak Grove Middle-PN
Area Major
- 33764 - Clearwater
Net Operating Income
- 0.00
Occupant Type
- Vacant
Open Parking Spaces
- 0.00
Other Expense
- 0.00
Other Structures
- Other
Parcel Number
- 24-29-15-06912-000-0060
Parking Features
- Boat
- Circular Driveway
- Covered
- Driveway
- Garage Door Opener
- Garage Faces Rear
- Ground Level
- Open
- Parking Pad
Pets Allowed
- Cats OK
- Dogs OK
- Yes
Pool Features
- Gunite
- Heated
- In Ground
- Salt Water
- Screen Enclosure
- Tile
Property Condition
- Completed
Property Type
- Residential
Roof
- Shake
- Shingle
School Elementary
- Plumb Elementary-PN
Sewer
- Public Sewer
Tax Year
- 2024
Township
- 29
Utilities
- BB/HS Internet Available
- Cable Available
- Cable Connected
- Electricity Available
- Electricity Connected
- Fiber Optics
- Fire Hydrant
- Phone Available
- Public
- Sewer Available
- Sewer Connected
- Water Available
- Water Connected
View
- Pool
- Water
Virtual Tour Url
- https://www.propertypanorama.com/instaview/stellar/TB8416699
Water Source
- Public
Year Built
- 1970
Zoning Code
- R-3
Disclaimer: All information provided is deemed to be reliable but not guaranteed.
Listing Data ©2025 Greater Fort Lauderdale REALTORS®
Listings provided courtesy of The Hernando County Association of Realtors MLS.
Listing Data ©2025 REALTOR® Association of Citrus County
Listing Data ©2025 Royal Palm Coast Realtor® Association
The information provided by this website is for the personal, non-commercial use of consumers and may not be used for any purpose other than to identify prospective properties consumers may be interested in purchasing.Display of MLS data is usually deemed reliable but is NOT guaranteed accurate.
Datafeed Last updated on August 16, 2025 @ 12:00 am
©2006-2025 brokerIDXsites.com - https://brokerIDXsites.com
Sign Up Now for Free!X
Call Direct: Brokerage Office: Mobile: 352.585.0041
Registration Benefits:
- New Listings & Price Reduction Updates sent directly to your email
- Create Your Own Property Search saved for your return visit.
- "Like" Listings and Create a Favorites List
* NOTICE: By creating your free profile, you authorize us to send you periodic emails about new listings that match your saved searches and related real estate information.If you provide your telephone number, you are giving us permission to call you in response to this request, even if this phone number is in the State and/or National Do Not Call Registry.
Already have an account? Login to your account.

