
- Lori Ann Bugliaro P.A., REALTOR ®
- Tropic Shores Realty
- Helping My Clients Make the Right Move!
- Mobile: 352.585.0041
- Fax: 888.519.7102
- 352.585.0041
- loribugliaro.realtor@gmail.com
Contact Lori Ann Bugliaro P.A.
Schedule A Showing
Request more information
- Home
- Property Search
- Search results
- 14248 Natures Reserve Drive, LITHIA, FL 33547
Property Photos
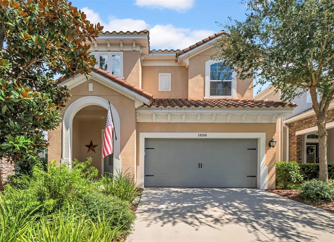

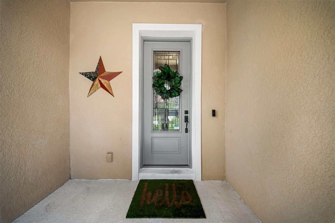
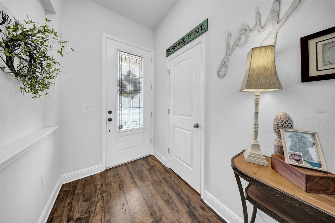
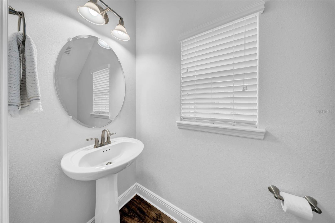
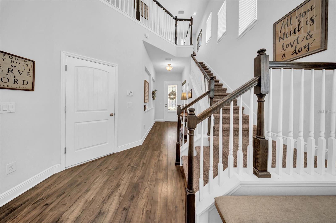
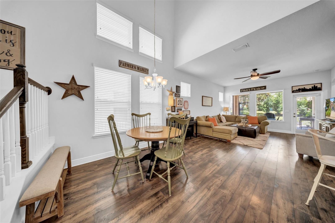
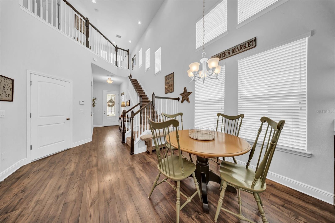
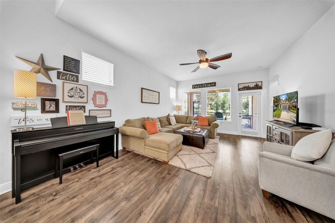
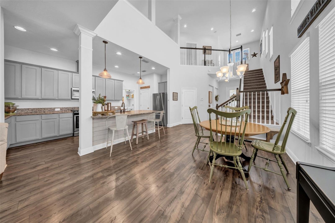
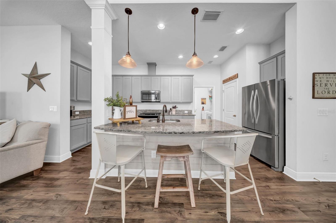
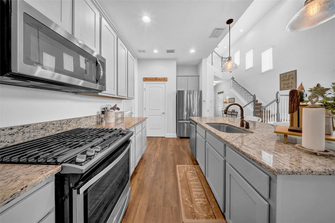
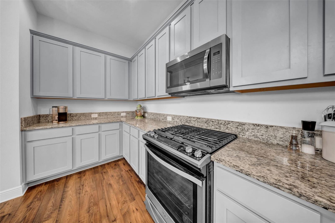
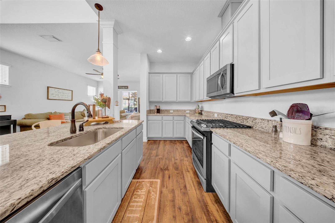
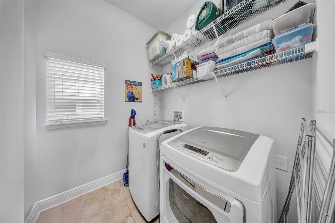
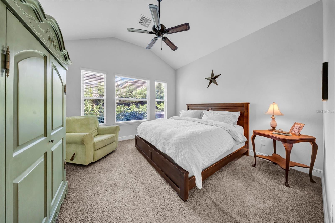
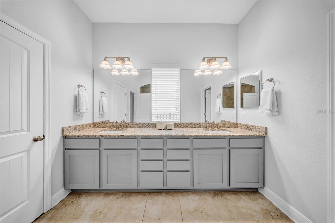
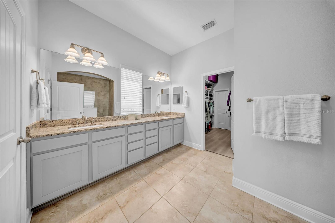
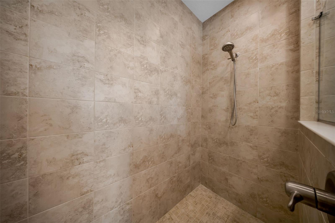
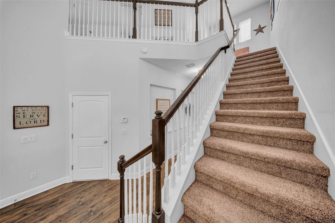
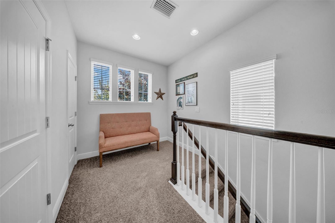
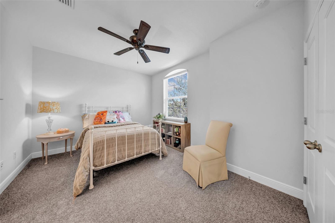
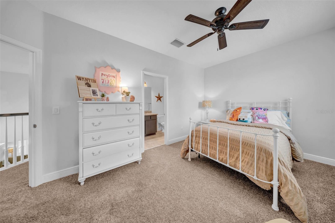
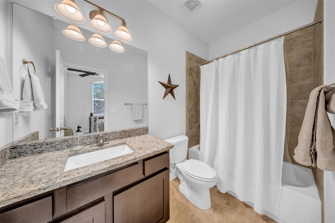
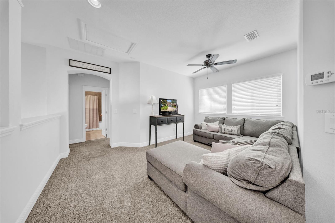
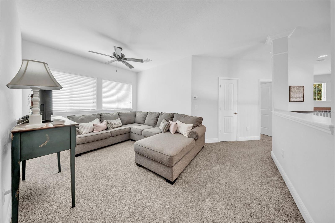
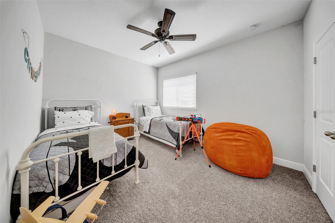
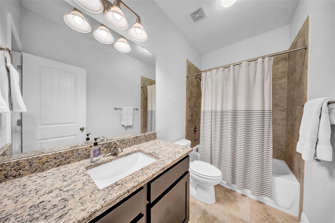
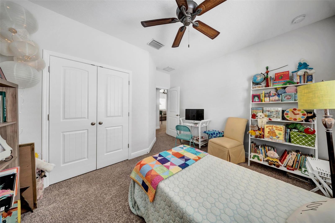
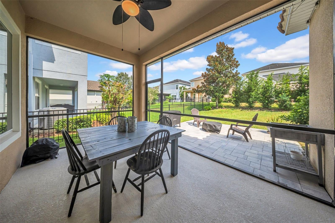
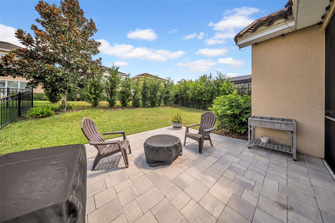
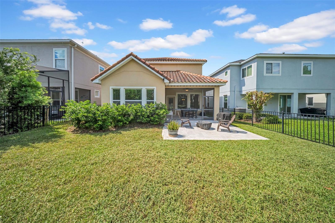
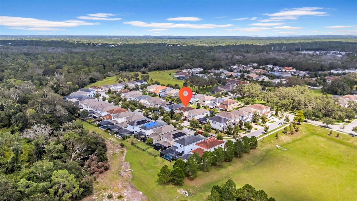
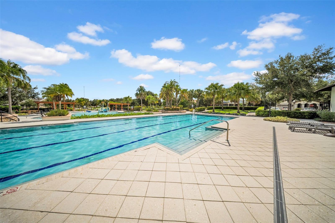
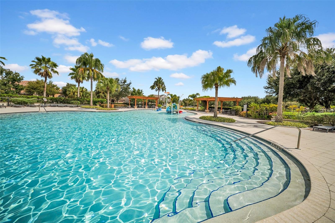
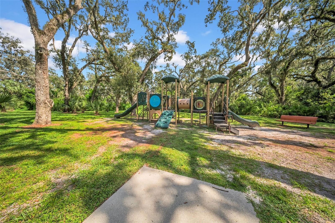
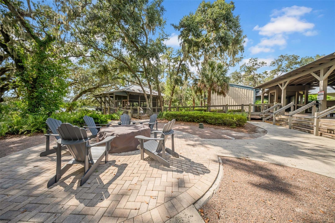
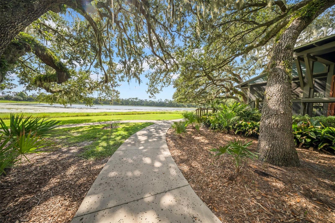
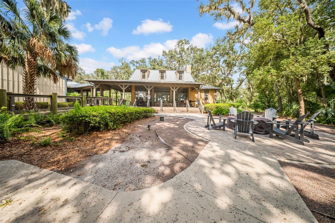
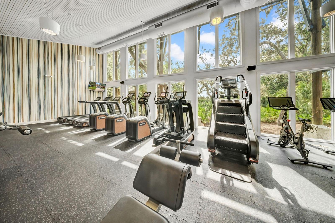
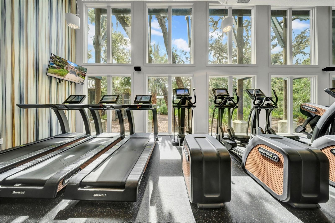
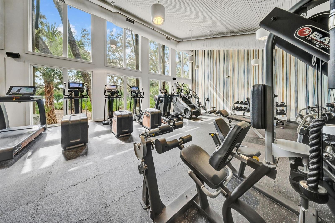
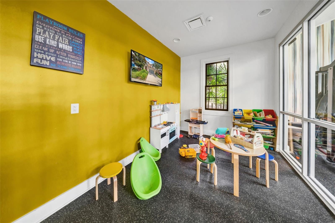
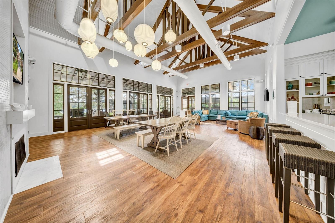
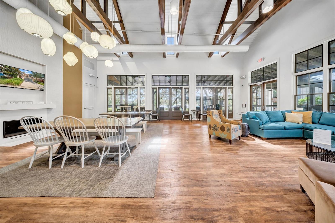
- MLS#: TB8417041 ( Residential )
- Street Address: 14248 Natures Reserve Drive
- Viewed: 35
- Price: $539,900
- Price sqft: $195
- Waterfront: No
- Year Built: 2017
- Bldg sqft: 2767
- Bedrooms: 4
- Total Baths: 4
- Full Baths: 3
- 1/2 Baths: 1
- Days On Market: 34
- Additional Information
- Geolocation: 27.8398 / -82.2528
- County: HILLSBOROUGH
- City: LITHIA
- Zipcode: 33547
- Subdivision: Fishhawk Ranch West Ph 4a
- Elementary School: Stowers
- Middle School: Barrington
- High School: Newsome

- DMCA Notice
-
DescriptionStunning David Weekley home in sought after Fishhawk West! This 4 bedroom / 3.5 bath home offers bright, natural light throughout the main living area and the perfect setting for outdoor living on the screened lanai or in the landscaped yard. The chefs kitchen boasts a large prep island, gourmet range hood, extended cabinetry, pantry, granite counters, and stainless appliances. Large windows and window coverings add elegance throughout. The luxurious first floor primary suite features a vaulted ceiling, walk in closet, and spa like bath with dual sinks and a massive shower. Upstairs, a spacious loft connects three additional bedrooms and two full bathrooms, offering plenty of room for family or guests. Located in a vibrant community with top rated schools and resort style amenities!
Property Location and Similar Properties
All
Similar
Features
Appliances
- Built-In Oven
- Cooktop
- Dishwasher
- Disposal
- Refrigerator
- Water Softener
Association Amenities
- Clubhouse
- Fitness Center
- Playground
- Pool
- Security
Home Owners Association Fee
- 99.00
Home Owners Association Fee Includes
- Pool
- Management
- Security
Association Name
- Fishhawk Ranch West HOA / Patti Picciano
Association Phone
- 813-515-5933
Builder Model
- Redwing
Builder Name
- David Weekley
Carport Spaces
- 0.00
Close Date
- 0000-00-00
Cooling
- Central Air
Country
- US
Covered Spaces
- 0.00
Exterior Features
- Private Mailbox
- Sliding Doors
Flooring
- Carpet
- Luxury Vinyl
Garage Spaces
- 2.00
Heating
- Natural Gas
High School
- Newsome-HB
Insurance Expense
- 0.00
Interior Features
- Open Floorplan
- Primary Bedroom Main Floor
- Tray Ceiling(s)
- Walk-In Closet(s)
Legal Description
- FISHHAWK RANCH WEST PHASE 4A LOT 7 BLOCK 87
Levels
- Two
Living Area
- 2367.00
Middle School
- Barrington Middle
Area Major
- 33547 - Lithia
Net Operating Income
- 0.00
Occupant Type
- Owner
Open Parking Spaces
- 0.00
Other Expense
- 0.00
Parcel Number
- U-25-30-20-A30-000087-00007.0
Pets Allowed
- Number Limit
- Yes
Property Condition
- Completed
Property Type
- Residential
Roof
- Tile
School Elementary
- Stowers Elementary
Sewer
- Public Sewer
Tax Year
- 2024
Township
- 30
Utilities
- Public
Views
- 35
Virtual Tour Url
- https://www.propertypanorama.com/instaview/stellar/TB8417041
Water Source
- Public
Year Built
- 2017
Zoning Code
- PD
Disclaimer: All information provided is deemed to be reliable but not guaranteed.
Listing Data ©2025 Greater Fort Lauderdale REALTORS®
Listings provided courtesy of The Hernando County Association of Realtors MLS.
Listing Data ©2025 REALTOR® Association of Citrus County
Listing Data ©2025 Royal Palm Coast Realtor® Association
The information provided by this website is for the personal, non-commercial use of consumers and may not be used for any purpose other than to identify prospective properties consumers may be interested in purchasing.Display of MLS data is usually deemed reliable but is NOT guaranteed accurate.
Datafeed Last updated on September 18, 2025 @ 12:00 am
©2006-2025 brokerIDXsites.com - https://brokerIDXsites.com
Sign Up Now for Free!X
Call Direct: Brokerage Office: Mobile: 352.585.0041
Registration Benefits:
- New Listings & Price Reduction Updates sent directly to your email
- Create Your Own Property Search saved for your return visit.
- "Like" Listings and Create a Favorites List
* NOTICE: By creating your free profile, you authorize us to send you periodic emails about new listings that match your saved searches and related real estate information.If you provide your telephone number, you are giving us permission to call you in response to this request, even if this phone number is in the State and/or National Do Not Call Registry.
Already have an account? Login to your account.

