
- Lori Ann Bugliaro P.A., REALTOR ®
- Tropic Shores Realty
- Helping My Clients Make the Right Move!
- Mobile: 352.585.0041
- Fax: 888.519.7102
- 352.585.0041
- loribugliaro.realtor@gmail.com
Contact Lori Ann Bugliaro P.A.
Schedule A Showing
Request more information
- Home
- Property Search
- Search results
- 1223 North Street, TAMPA, FL 33604
Property Photos
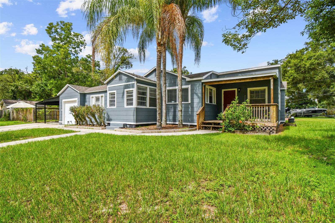

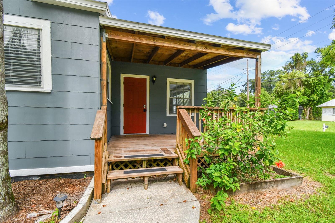
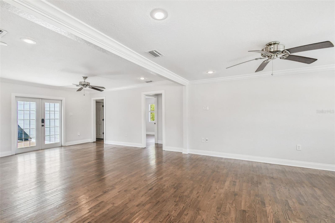
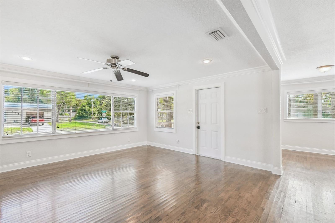
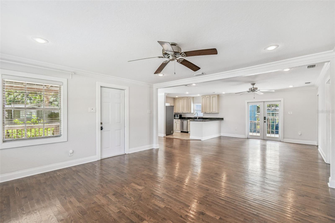
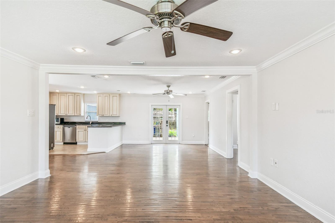
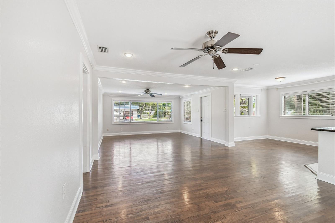
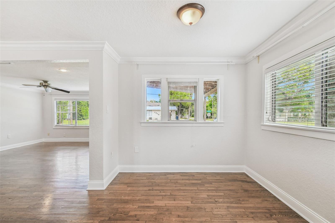
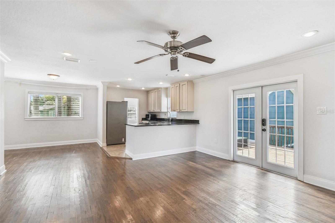
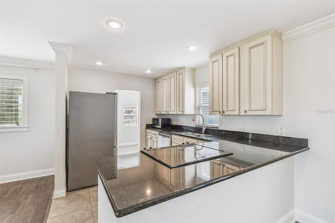
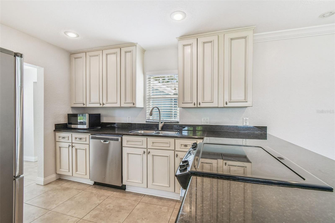
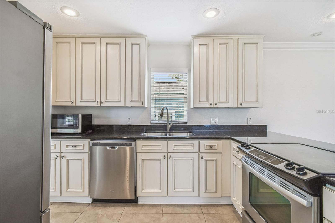
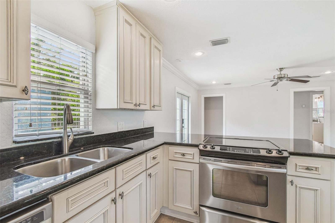
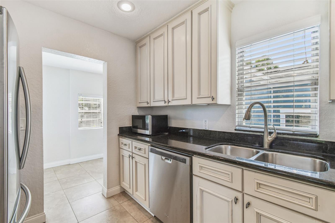
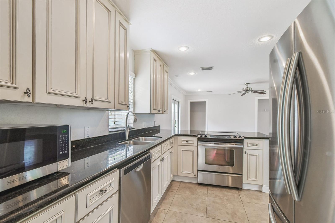
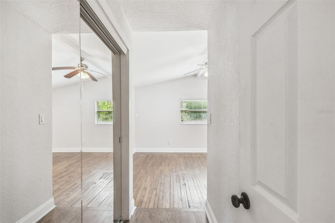
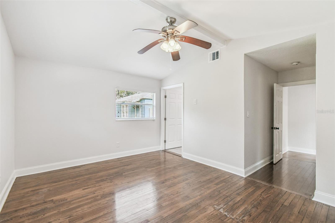
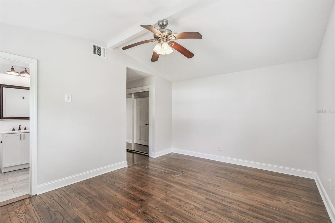
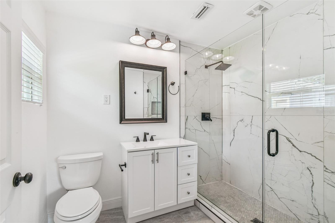
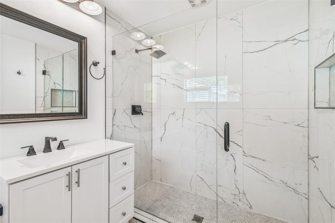
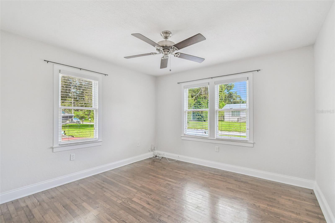
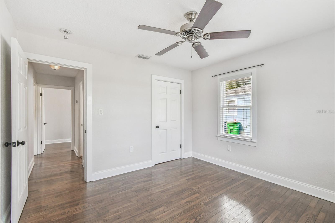
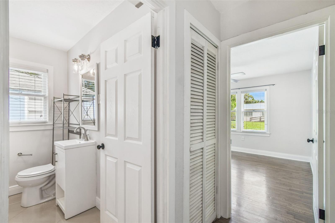
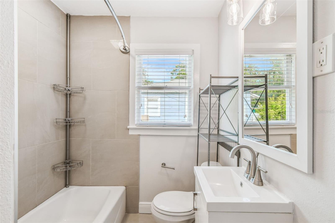
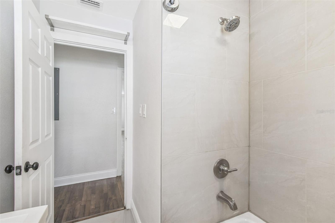
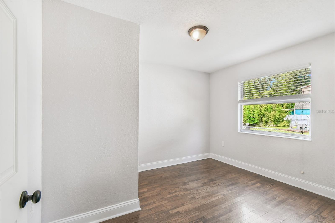
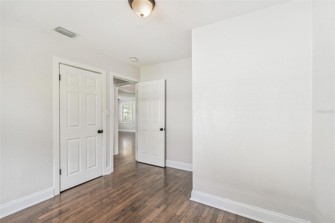
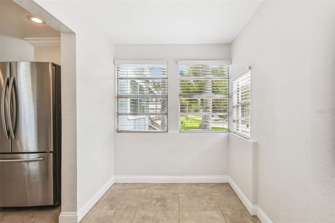
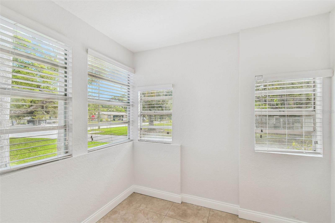
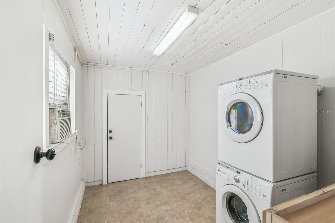
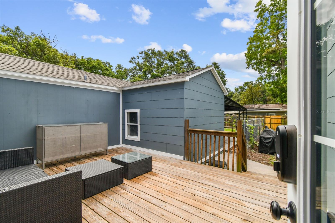
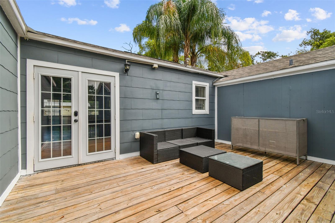
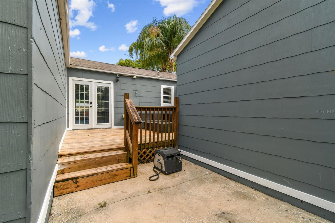
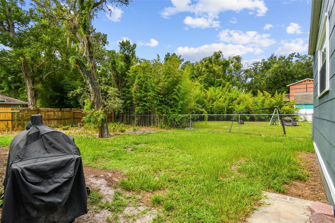
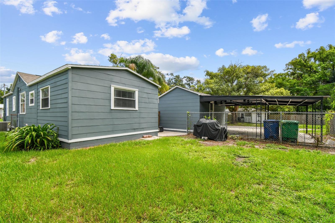
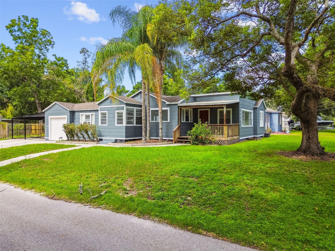
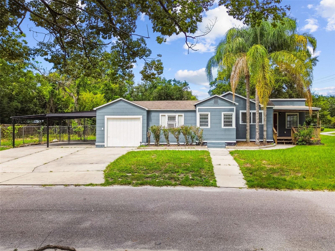
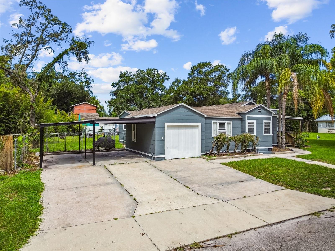
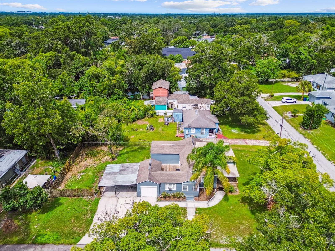
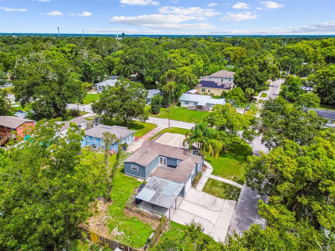
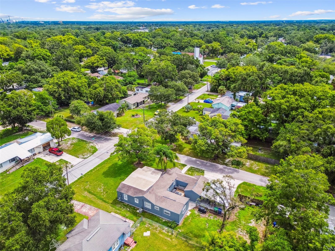
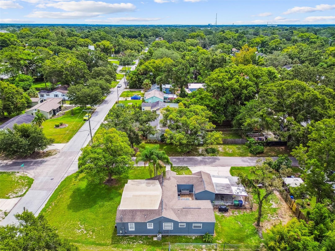
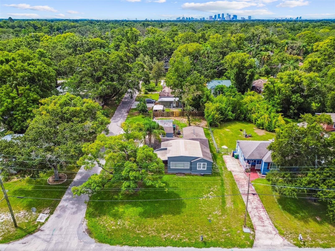
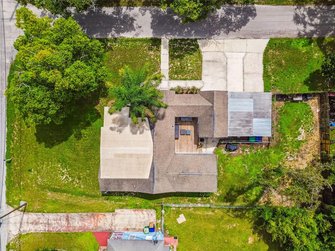
- MLS#: TB8417520 ( Residential )
- Street Address: 1223 North Street
- Viewed: 163
- Price: $410,000
- Price sqft: $177
- Waterfront: No
- Year Built: 1948
- Bldg sqft: 2318
- Bedrooms: 3
- Total Baths: 2
- Full Baths: 2
- Garage / Parking Spaces: 3
- Days On Market: 83
- Additional Information
- Geolocation: 28.0049 / -82.4452
- County: HILLSBOROUGH
- City: TAMPA
- Zipcode: 33604
- Subdivision: Manor Heights North
- Elementary School: Foster HB
- Middle School: Sligh HB
- High School: Hillsborough HB
- Provided by: SMITH & ASSOCIATES REAL ESTATE
- Contact: Katherine Glaser
- 813-839-3800

- DMCA Notice
-
DescriptionThis beautifully updated 3 bedroom, 2 bath home sits proudly on a spacious corner lot in sought after Old Seminole Heights, offering the perfect blend of modern upgrades and timeless bungalow character. Freshly painted inside and out in 2025, the home welcomes you with bright, open living spaces, a functional floor plan, and thoughtful details throughout. Inside, original hardwood floors flow through the main living areas, preserving the homes historic warmth, while wet areas are finished in stylish ceramic tile. The open kitchen features on trend light wood cabinetry, dark granite countertops, and stainless steel appliances. A large family room with abundant windows fills the space with natural light, while two additional versatile area can serve as a formal dining room, living room, or office to suit your lifestyle. Off of the kitchen is an additional space perfect to use as a large panty or mudroom leading to the laundry room and attached 1 car garage. The separate floor plan allows for a private primary suite that boasts a remodeled master bath with a walk in shower, new vanity and tile. The other 2 guest rooms share a full bathroom with an updated tile, vanity, and tub. In 2025, the attached one car garage was enhanced with new drywall and recessed lighting for a more finished feel, complementing the two car carport that provides ample parking and storage. Step through French doors to a private, custom wood deck ideal for year round enjoyment. The fenced yard offers beautiful mature trees in both the front and back. Walk to local parks and dining, with SoHo and Downtown just minutes away this is the perfect location to enjoy the best of Tampa living.
Property Location and Similar Properties
All
Similar
Features
Appliances
- Dishwasher
- Disposal
- Electric Water Heater
- Range
- Refrigerator
Home Owners Association Fee
- 0.00
Carport Spaces
- 2.00
Close Date
- 0000-00-00
Cooling
- Central Air
Country
- US
Covered Spaces
- 0.00
Exterior Features
- French Doors
- Lighting
- Private Mailbox
Fencing
- Chain Link
- Wood
Flooring
- Ceramic Tile
- Wood
Furnished
- Unfurnished
Garage Spaces
- 1.00
Heating
- Central
High School
- Hillsborough-HB
Insurance Expense
- 0.00
Interior Features
- Ceiling Fans(s)
- Kitchen/Family Room Combo
- Living Room/Dining Room Combo
- Open Floorplan
- Primary Bedroom Main Floor
- Solid Wood Cabinets
- Stone Counters
- Thermostat
- Window Treatments
Legal Description
- MANOR HEIGHTS NORTH E 10 FT OF LOT 5 AND LOT 6 BLOCK 1
Levels
- One
Living Area
- 1438.00
Lot Features
- Corner Lot
- City Limits
- In County
- Paved
Middle School
- Sligh-HB
Area Major
- 33604 - Tampa / Sulphur Springs
Net Operating Income
- 0.00
Occupant Type
- Vacant
Open Parking Spaces
- 0.00
Other Expense
- 0.00
Parcel Number
- A-31-28-19-4K8-000001-00005.0
Parking Features
- Curb Parking
- Driveway
- Garage Door Opener
- Garage Faces Side
- On Street
Property Type
- Residential
Roof
- Shingle
School Elementary
- Foster-HB
Sewer
- Public Sewer
Style
- Bungalow
Tax Year
- 2024
Township
- 28
Utilities
- BB/HS Internet Available
- Electricity Connected
- Public
- Sewer Connected
- Water Connected
Views
- 163
Water Source
- Public
Year Built
- 1948
Zoning Code
- SH-RS
Disclaimer: All information provided is deemed to be reliable but not guaranteed.
Listing Data ©2025 Greater Fort Lauderdale REALTORS®
Listings provided courtesy of The Hernando County Association of Realtors MLS.
Listing Data ©2025 REALTOR® Association of Citrus County
Listing Data ©2025 Royal Palm Coast Realtor® Association
The information provided by this website is for the personal, non-commercial use of consumers and may not be used for any purpose other than to identify prospective properties consumers may be interested in purchasing.Display of MLS data is usually deemed reliable but is NOT guaranteed accurate.
Datafeed Last updated on November 6, 2025 @ 12:00 am
©2006-2025 brokerIDXsites.com - https://brokerIDXsites.com
Sign Up Now for Free!X
Call Direct: Brokerage Office: Mobile: 352.585.0041
Registration Benefits:
- New Listings & Price Reduction Updates sent directly to your email
- Create Your Own Property Search saved for your return visit.
- "Like" Listings and Create a Favorites List
* NOTICE: By creating your free profile, you authorize us to send you periodic emails about new listings that match your saved searches and related real estate information.If you provide your telephone number, you are giving us permission to call you in response to this request, even if this phone number is in the State and/or National Do Not Call Registry.
Already have an account? Login to your account.

