
- Lori Ann Bugliaro P.A., REALTOR ®
- Tropic Shores Realty
- Helping My Clients Make the Right Move!
- Mobile: 352.585.0041
- Fax: 888.519.7102
- 352.585.0041
- loribugliaro.realtor@gmail.com
Contact Lori Ann Bugliaro P.A.
Schedule A Showing
Request more information
- Home
- Property Search
- Search results
- 2164 Cedar Drive, DUNEDIN, FL 34698
Property Photos
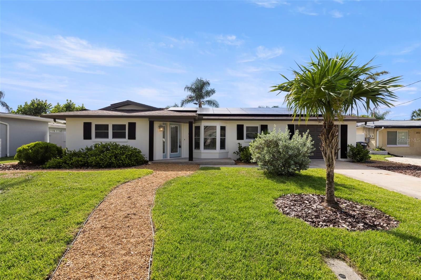

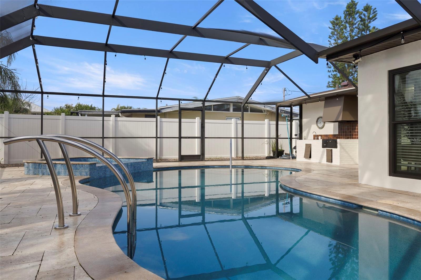
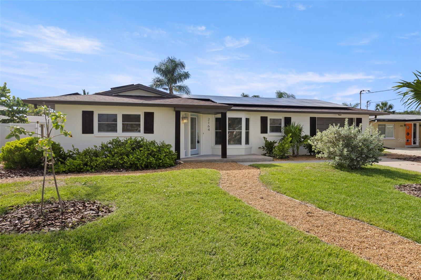
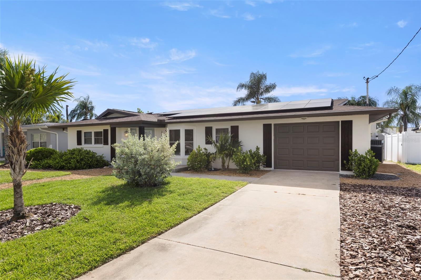
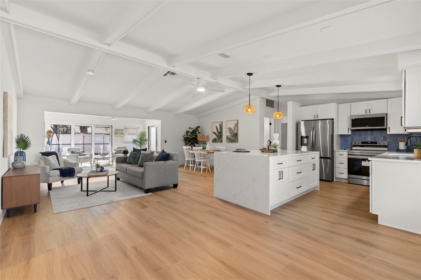
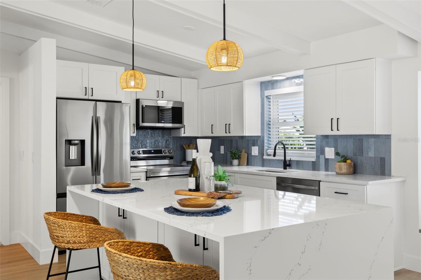
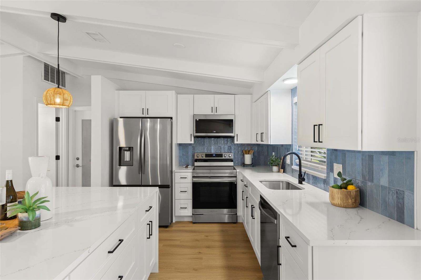
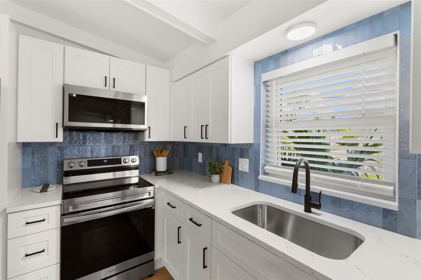
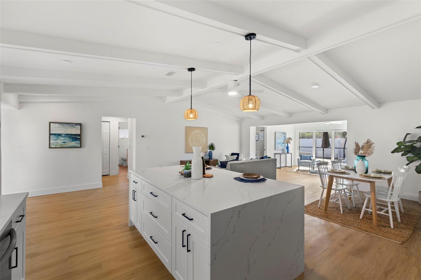
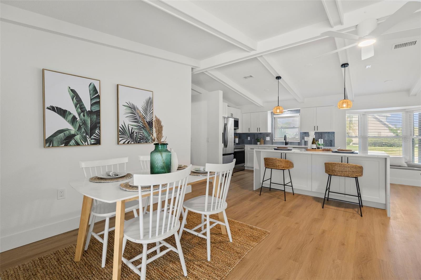
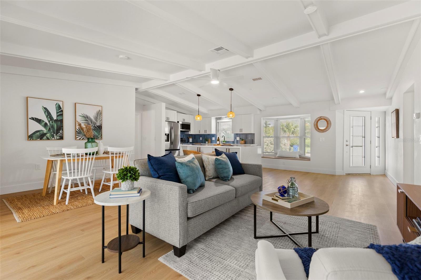
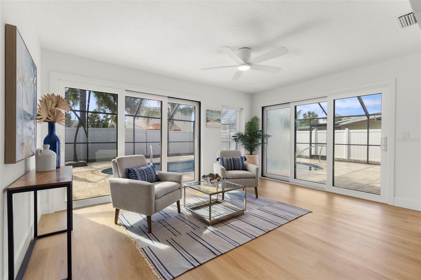
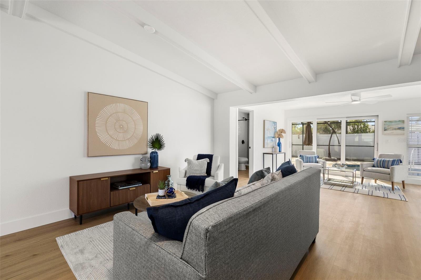
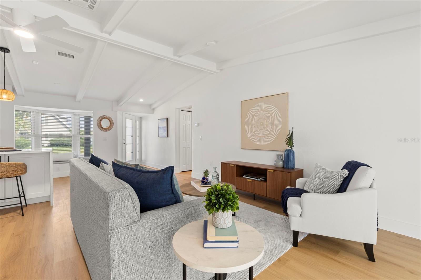
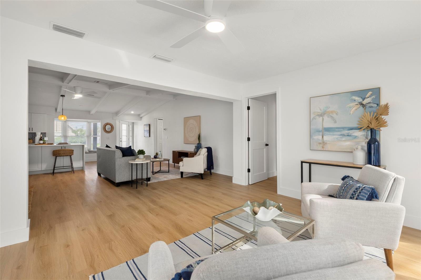
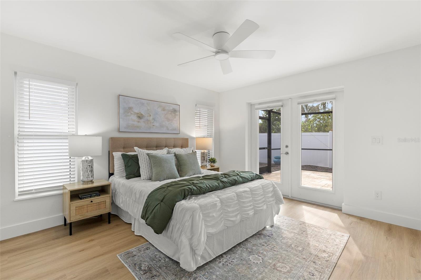
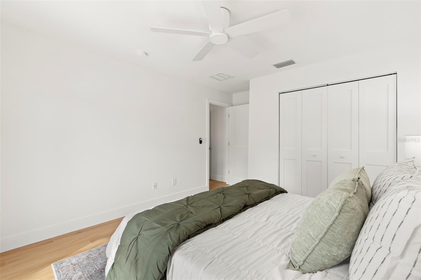
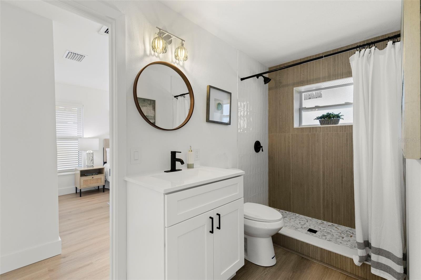
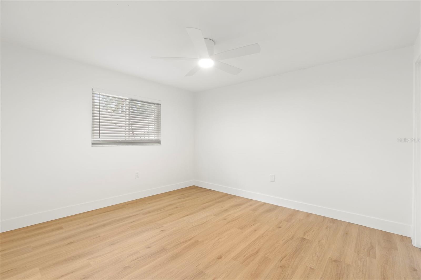
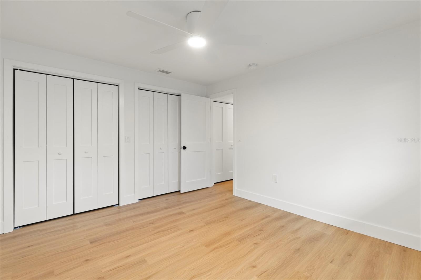
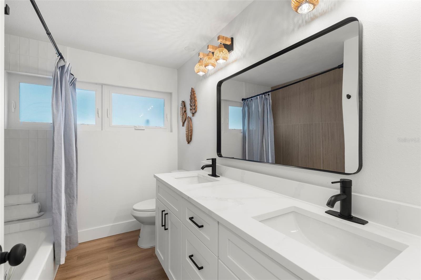
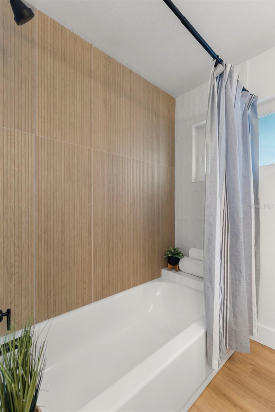
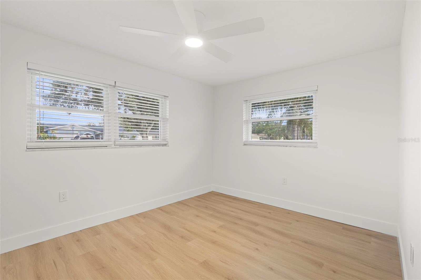
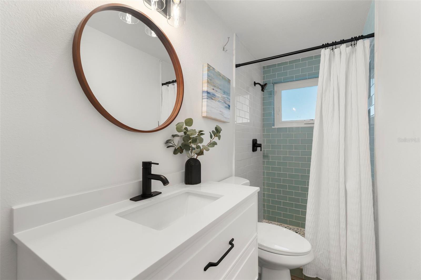
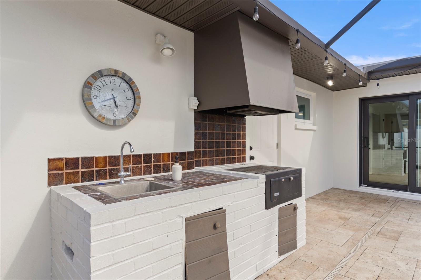
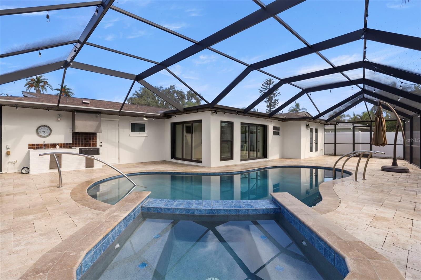
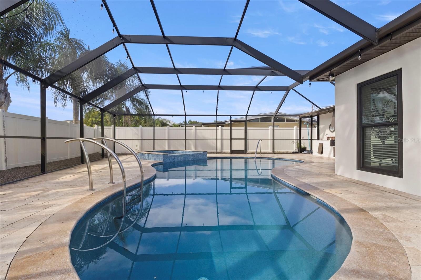
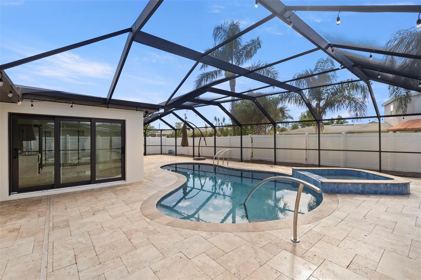
- MLS#: TB8418323 ( Residential )
- Street Address: 2164 Cedar Drive
- Viewed: 5
- Price: $595,000
- Price sqft: $297
- Waterfront: No
- Year Built: 1968
- Bldg sqft: 2002
- Bedrooms: 3
- Total Baths: 3
- Full Baths: 3
- Garage / Parking Spaces: 1
- Days On Market: 1
- Additional Information
- Geolocation: 28.0402 / -82.785
- County: PINELLAS
- City: DUNEDIN
- Zipcode: 34698
- Subdivision: Harbor View Villas 1st Add
- Elementary School: San Jose
- Middle School: Palm Harbor
- High School: Dunedin
- Provided by: MAVREALTY
- Contact: David Hutcheson, Jr
- 727-314-3942

- DMCA Notice
-
DescriptionWelcome to your dream home in the heart of coastal Dunedin! This beautifully renovated 3 bedroom, 3 full bathroom residence offers modern upgrades and thoughtful details throughout, with the added benefit of fully PAID OFF solar panels. From the moment you step inside, youll be greeted by an open concept floorplan with soaring vaulted ceilings, an abundance of natural light, and luxury vinyl plank flooring that flows seamlessly through the home. Freshly painted inside and out, every detail has been designed to feel warm and inviting. The kitchen is a true showpiece, featuring quartz countertops with a stunning waterfall edge island, stainless steel appliances, a sleek modern backsplash, and pendant lighting that ties it all together. The spacious owners suite boasts French doors leading to the backyard and a spa inspired ensuite bathroom complete with a beautifully tiled walk in shower. Both guest bathrooms have also been fully updated, offering style and functionality for family and guests alike. Step outside to your private oasis, where a screened in lanai sets the stage for year round entertaining. Enjoy the travertine pool deck, a newly pebble teched saltwater heated pool with hot tub, and an outdoor kitchen with vent hoodperfect for gatherings big or small. Major updates include a new roof (2022), new AC (2022), and impact windows (2018), giving you peace of mind and efficiency for years to come. Beyond your front door, youre just one block from the scenic Pinellas Trail and minutes from the Dunedin Causeway, Honeymoon Island State Park, and Caladesi Island beaches. Tee off at nearby Dunedin Golf Club or St. Andrews Links, cool off at Highlander Park & Pool, or spend the day exploring the vibrant shops, dining, and events of Downtown Dunedin. Dont miss this rare opportunity to own a truly turn key home in one of Tampa Bays most charming and sought after communities.
Property Location and Similar Properties
All
Similar
Features
Appliances
- Dishwasher
- Microwave
- Range
- Refrigerator
Home Owners Association Fee
- 0.00
Carport Spaces
- 0.00
Close Date
- 0000-00-00
Cooling
- Central Air
Country
- US
Covered Spaces
- 0.00
Exterior Features
- Sliding Doors
Flooring
- Luxury Vinyl
Garage Spaces
- 1.00
Heating
- Central
High School
- Dunedin High-PN
Insurance Expense
- 0.00
Interior Features
- Ceiling Fans(s)
- Primary Bedroom Main Floor
- Stone Counters
- Vaulted Ceiling(s)
Legal Description
- HARBOR VIEW VILLAS 1ST ADD LOT 96
Levels
- One
Living Area
- 1623.00
Lot Features
- Flood Insurance Required
Middle School
- Palm Harbor Middle-PN
Area Major
- 34698 - Dunedin
Net Operating Income
- 0.00
Occupant Type
- Vacant
Open Parking Spaces
- 0.00
Other Expense
- 0.00
Other Structures
- Outdoor Kitchen
Parcel Number
- 15-28-15-36594-000-0960
Parking Features
- Driveway
Pool Features
- Heated
- In Ground
- Salt Water
- Screen Enclosure
Property Type
- Residential
Roof
- Shingle
School Elementary
- San Jose Elementary-PN
Sewer
- Public Sewer
Tax Year
- 2024
Township
- 28
Utilities
- BB/HS Internet Available
- Cable Available
- Public
Virtual Tour Url
- https://www.propertypanorama.com/instaview/stellar/TB8418323
Water Source
- Public
Year Built
- 1968
Disclaimer: All information provided is deemed to be reliable but not guaranteed.
Listing Data ©2025 Greater Fort Lauderdale REALTORS®
Listings provided courtesy of The Hernando County Association of Realtors MLS.
Listing Data ©2025 REALTOR® Association of Citrus County
Listing Data ©2025 Royal Palm Coast Realtor® Association
The information provided by this website is for the personal, non-commercial use of consumers and may not be used for any purpose other than to identify prospective properties consumers may be interested in purchasing.Display of MLS data is usually deemed reliable but is NOT guaranteed accurate.
Datafeed Last updated on August 20, 2025 @ 12:00 am
©2006-2025 brokerIDXsites.com - https://brokerIDXsites.com
Sign Up Now for Free!X
Call Direct: Brokerage Office: Mobile: 352.585.0041
Registration Benefits:
- New Listings & Price Reduction Updates sent directly to your email
- Create Your Own Property Search saved for your return visit.
- "Like" Listings and Create a Favorites List
* NOTICE: By creating your free profile, you authorize us to send you periodic emails about new listings that match your saved searches and related real estate information.If you provide your telephone number, you are giving us permission to call you in response to this request, even if this phone number is in the State and/or National Do Not Call Registry.
Already have an account? Login to your account.

