
- Lori Ann Bugliaro P.A., REALTOR ®
- Tropic Shores Realty
- Helping My Clients Make the Right Move!
- Mobile: 352.585.0041
- Fax: 888.519.7102
- 352.585.0041
- loribugliaro.realtor@gmail.com
Contact Lori Ann Bugliaro P.A.
Schedule A Showing
Request more information
- Home
- Property Search
- Search results
- 8704 Tarrington Place, TAMPA, FL 33635
Property Photos
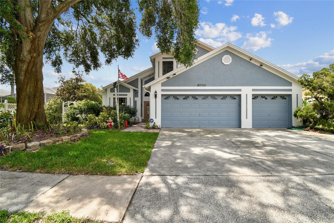

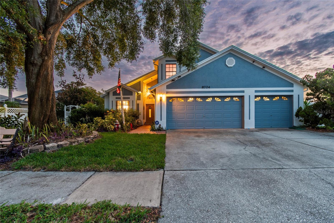
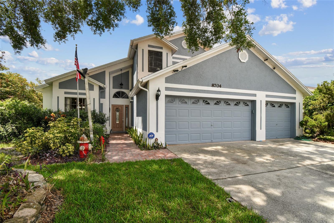
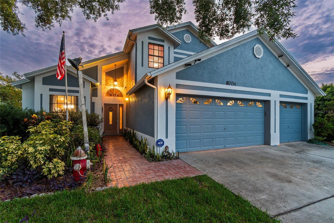
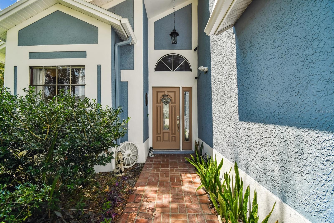
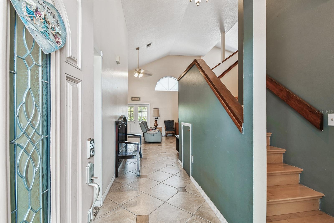
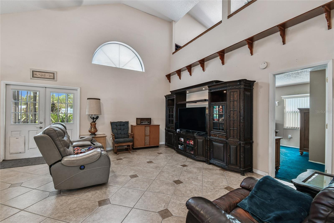
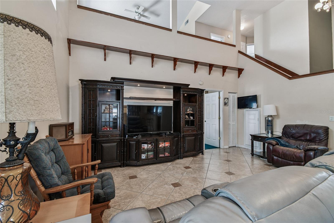
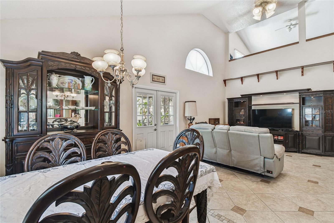
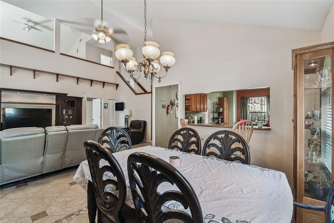
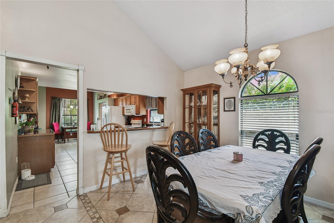
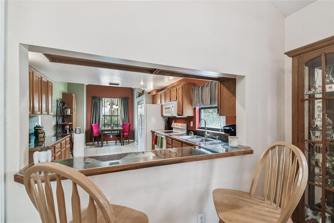
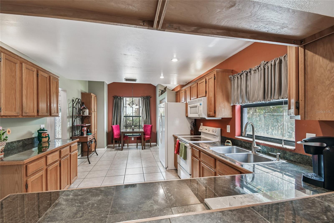
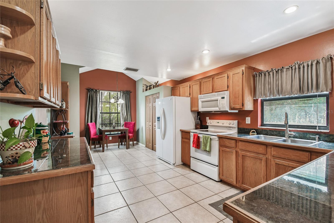
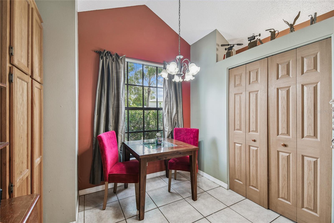
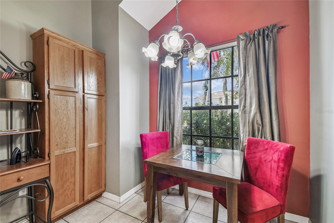
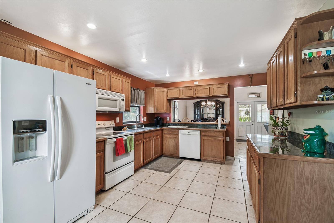
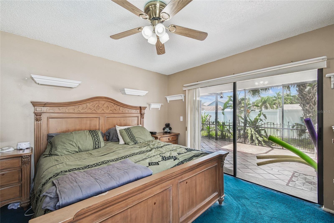
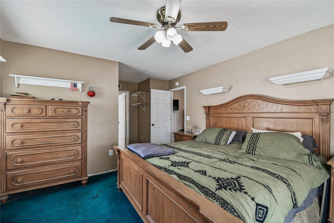
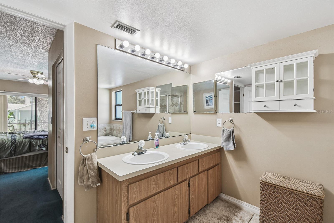
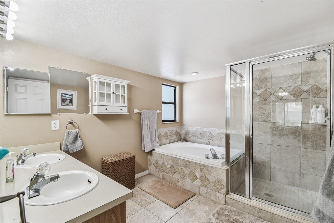
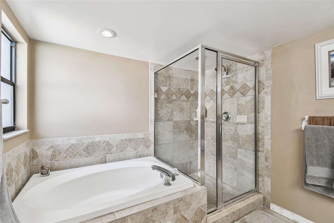
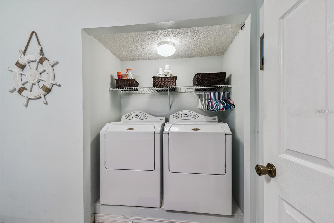
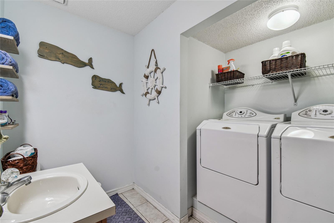
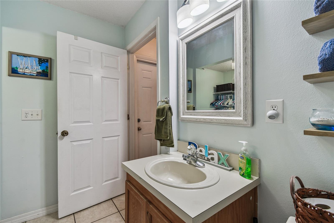
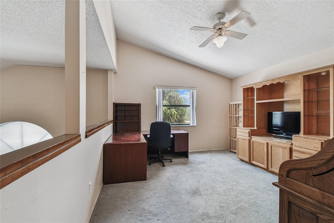
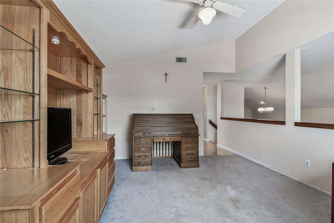
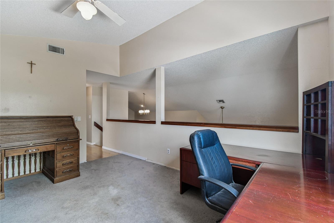
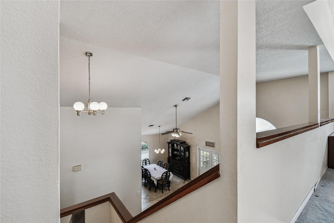
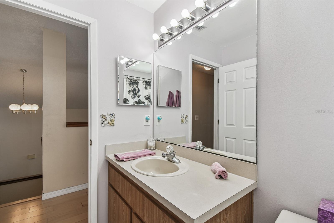
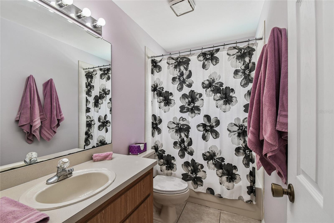
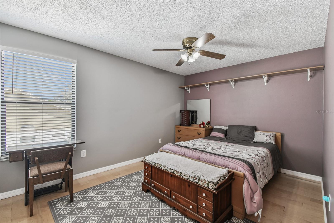
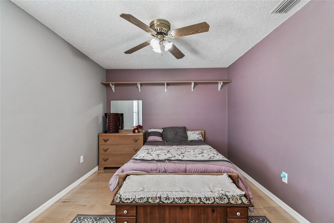
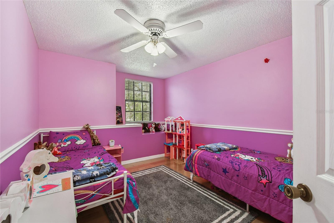
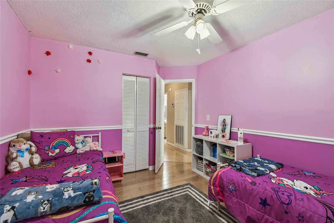
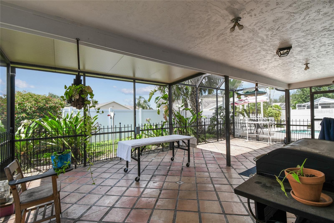
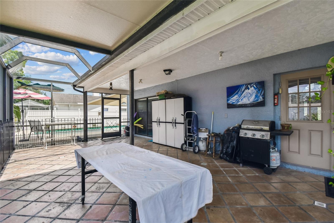
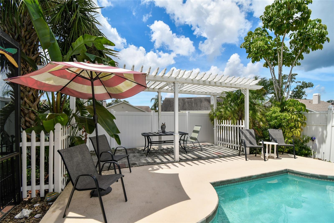
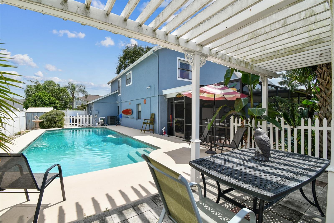
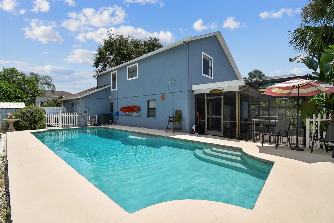
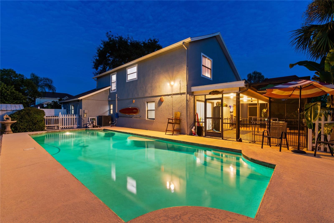
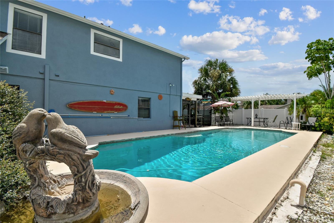
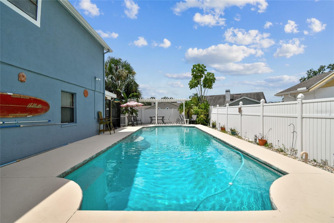
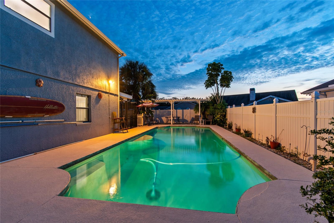
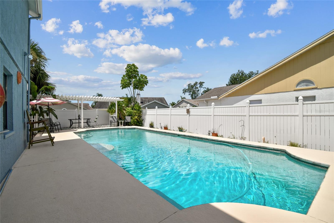
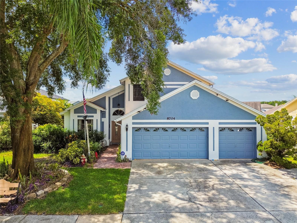
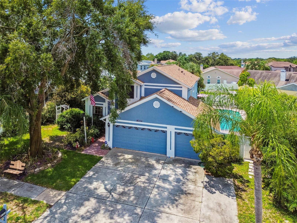
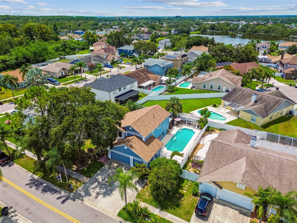
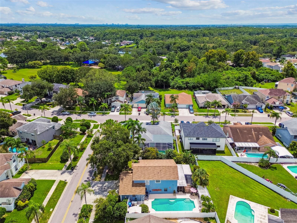
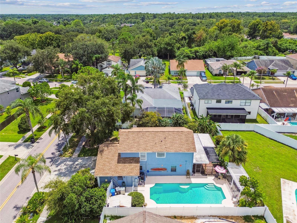
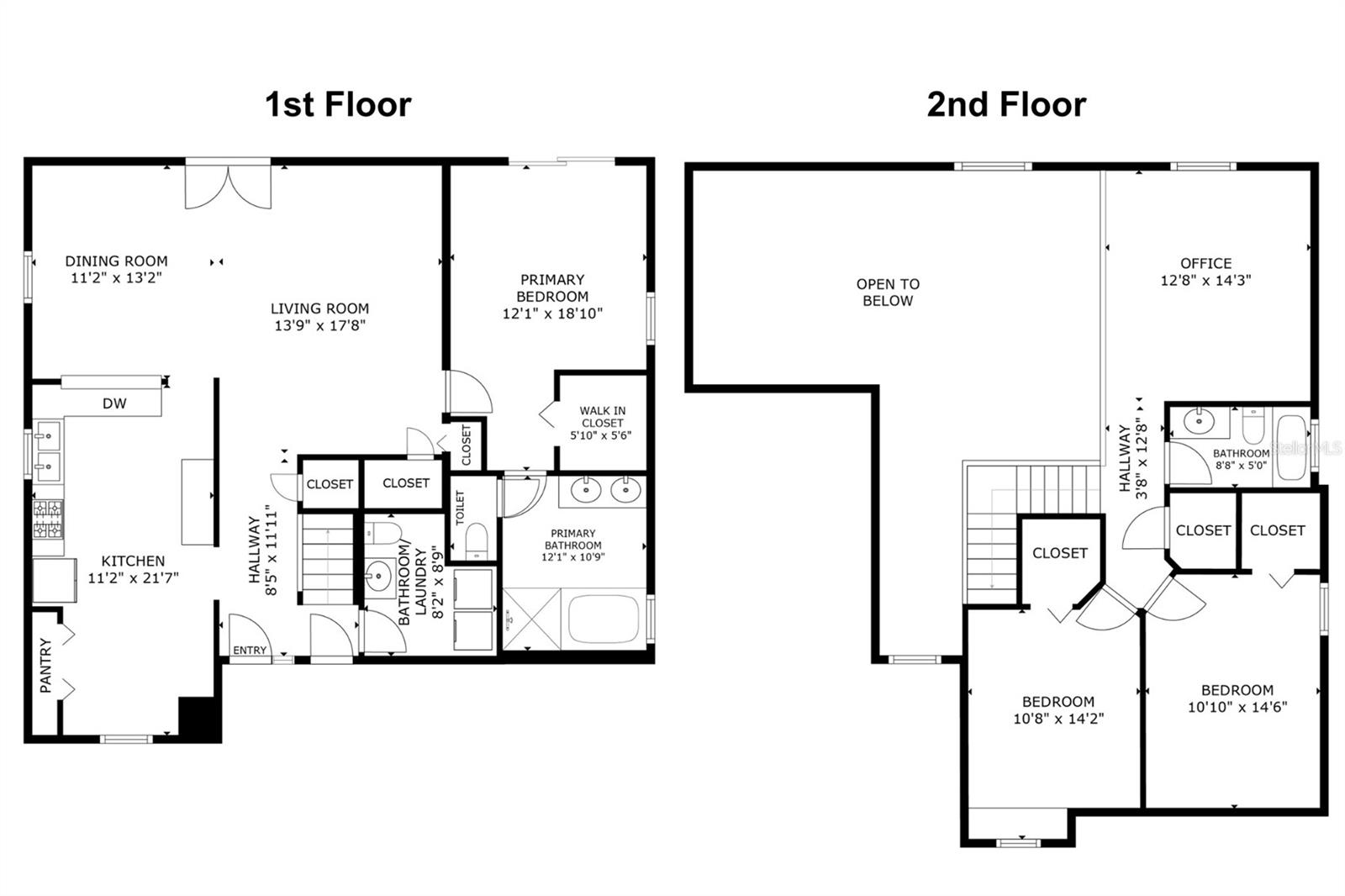
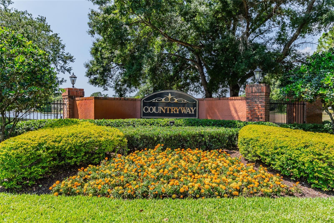
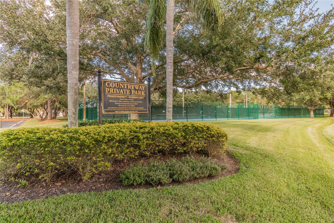
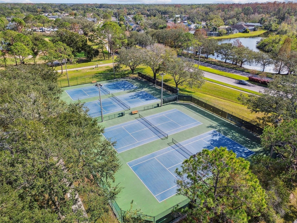
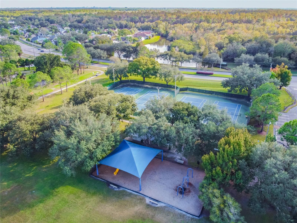
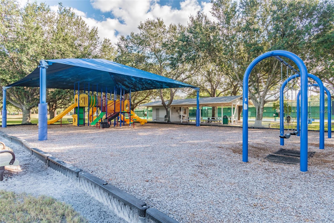
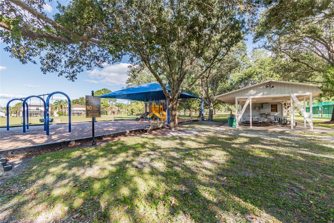
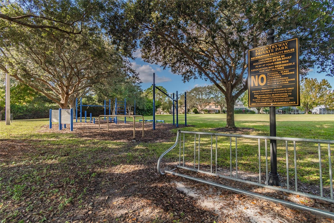
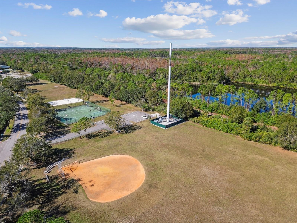
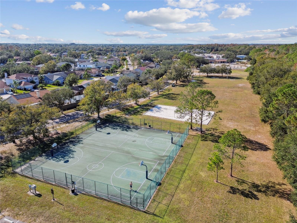
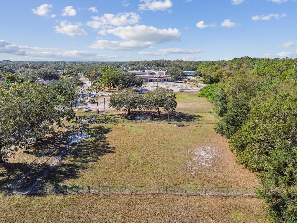
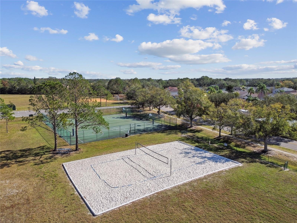
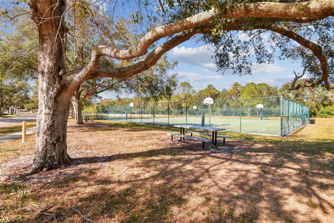
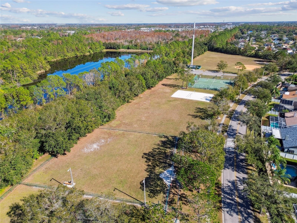
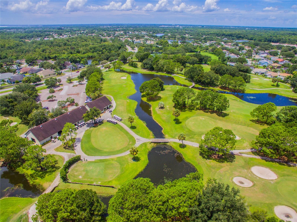
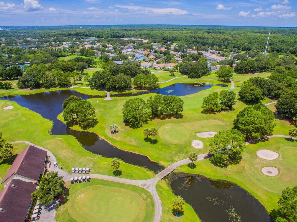
- MLS#: TB8419074 ( Residential )
- Street Address: 8704 Tarrington Place
- Viewed: 3
- Price: $539,900
- Price sqft: $174
- Waterfront: No
- Year Built: 1992
- Bldg sqft: 3097
- Bedrooms: 3
- Total Baths: 3
- Full Baths: 2
- 1/2 Baths: 1
- Garage / Parking Spaces: 3
- Days On Market: 14
- Additional Information
- Geolocation: 28.0368 / -82.6114
- County: HILLSBOROUGH
- City: TAMPA
- Zipcode: 33635
- Subdivision: Countryway Prcl B Trct 13 14
- Provided by: JB REALTY FLORIDA, LLC
- Contact: Jason Brown
- 813-867-3221

- DMCA Notice
-
DescriptionSet in Countryway, this pool home pairs everyday function with peace of mind where it counts with a brand new roof, plus newer AC, water heater, pool equipment, and more. It offers 3 bedrooms, 2.5 bathrooms, and a large 3 car garage with generous space inside and out. Enter through the foyer into a spacious living room with natural light and tall vaulted ceilings that create an inviting feel from the moment you walk in. An open dining room sits just off the kitchen for easy serving and conversation, while a sunny breakfast nook on the other side of the kitchen keeps mornings simple and relaxed. The primary suite sits on the main level off the living room and offers a walk in closet, a dual sink vanity, a walk in shower, a deep soaking tub, and sliders to the pool area. Head upstairs, and a generous loft extends your living space with flexible use for a game room, office, or media lounge. Also upstairs are two additional bedrooms and a full bathroom, providing separation from the primary suite downstairs. Step outside to a newly screened lanai with a long covered section that seamlessly transitions into an uncovered screened section by the pool. The large lot features mature landscaping, fruit trees, and a yard that is framed by a white vinyl fence. Swim in a saltwater pool measuring 14ft by 38ft for plenty of room to swim laps or play. Move in with confidence knowing the big ticket items have been recently replaced: Roof 08/25, Water heater 02/25, Pool pump 09/23, and AC 10/21. Zoned for top rated schools, Countryway offers two neighborhood parks with tennis courts, basketball courts, fields, and playgrounds, with Countryway Golf Club right down the road. Bright and functional with meaningful improvements and a backyard you will love, this Countryway pool home is ready for you.
Property Location and Similar Properties
All
Similar
Features
Appliances
- Dishwasher
- Microwave
- Range
- Refrigerator
Home Owners Association Fee
- 420.00
Association Name
- Countryway HOA / Michelle Walsh
Carport Spaces
- 0.00
Close Date
- 0000-00-00
Cooling
- Central Air
Country
- US
Covered Spaces
- 0.00
Exterior Features
- Sliding Doors
- Storage
Fencing
- Vinyl
Flooring
- Carpet
- Laminate
- Tile
Garage Spaces
- 3.00
Heating
- Central
Insurance Expense
- 0.00
Interior Features
- Ceiling Fans(s)
- Eat-in Kitchen
- High Ceilings
- Thermostat
- Vaulted Ceiling(s)
- Walk-In Closet(s)
Legal Description
- COUNTRYWAY PARCEL B TRACT 13 & 14 PHASE 2 LOT 10 BLOCK 3
Levels
- Two
Living Area
- 2023.00
Area Major
- 33635 - Tampa
Net Operating Income
- 0.00
Occupant Type
- Owner
Open Parking Spaces
- 0.00
Other Expense
- 0.00
Parcel Number
- U-21-28-17-079-000003-00010.0
Pets Allowed
- Yes
Pool Features
- In Ground
- Lighting
- Pool Alarm
- Salt Water
Property Type
- Residential
Roof
- Shingle
Sewer
- Public Sewer
Tax Year
- 2024
Township
- 28
Utilities
- Cable Connected
- Electricity Connected
- Sewer Connected
- Underground Utilities
- Water Connected
Virtual Tour Url
- https://my.matterport.com/show/?m=KryWe7ErFH5&mls=1
Water Source
- Public
Year Built
- 1992
Zoning Code
- PD
Disclaimer: All information provided is deemed to be reliable but not guaranteed.
Listing Data ©2025 Greater Fort Lauderdale REALTORS®
Listings provided courtesy of The Hernando County Association of Realtors MLS.
Listing Data ©2025 REALTOR® Association of Citrus County
Listing Data ©2025 Royal Palm Coast Realtor® Association
The information provided by this website is for the personal, non-commercial use of consumers and may not be used for any purpose other than to identify prospective properties consumers may be interested in purchasing.Display of MLS data is usually deemed reliable but is NOT guaranteed accurate.
Datafeed Last updated on September 18, 2025 @ 12:00 am
©2006-2025 brokerIDXsites.com - https://brokerIDXsites.com
Sign Up Now for Free!X
Call Direct: Brokerage Office: Mobile: 352.585.0041
Registration Benefits:
- New Listings & Price Reduction Updates sent directly to your email
- Create Your Own Property Search saved for your return visit.
- "Like" Listings and Create a Favorites List
* NOTICE: By creating your free profile, you authorize us to send you periodic emails about new listings that match your saved searches and related real estate information.If you provide your telephone number, you are giving us permission to call you in response to this request, even if this phone number is in the State and/or National Do Not Call Registry.
Already have an account? Login to your account.

