
- Lori Ann Bugliaro P.A., REALTOR ®
- Tropic Shores Realty
- Helping My Clients Make the Right Move!
- Mobile: 352.585.0041
- Fax: 888.519.7102
- 352.585.0041
- loribugliaro.realtor@gmail.com
Contact Lori Ann Bugliaro P.A.
Schedule A Showing
Request more information
- Home
- Property Search
- Search results
- 247 Azure Mist Way, DAYTONA BEACH, FL 32124
Property Photos
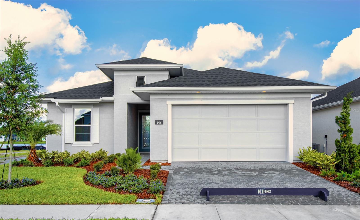

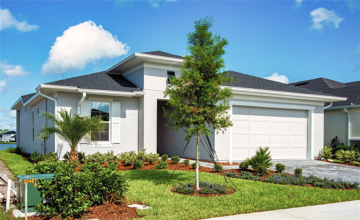
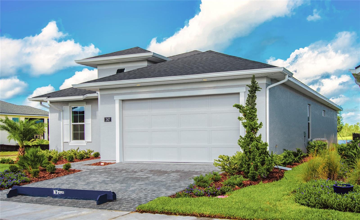
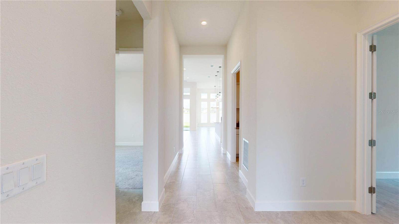
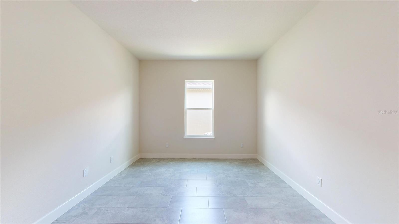
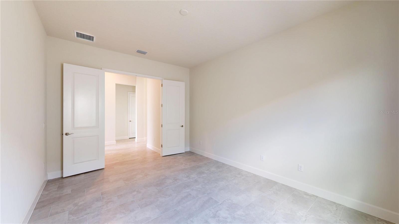
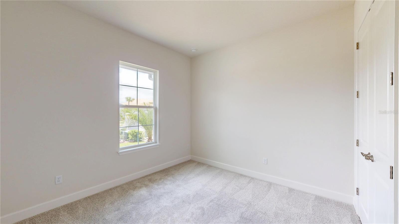
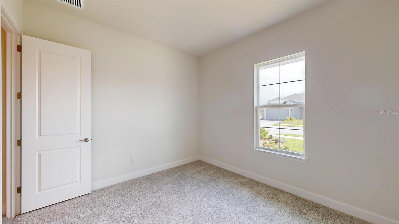
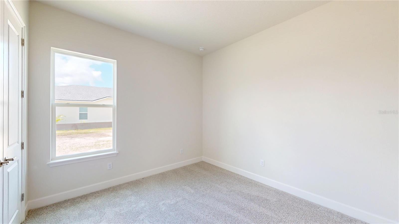
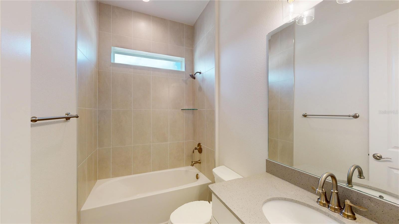
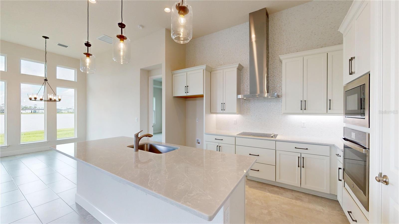
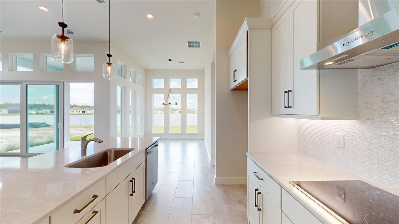
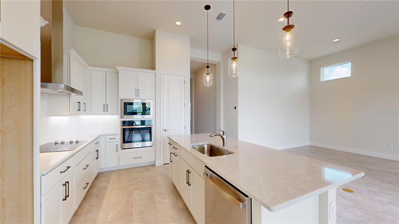
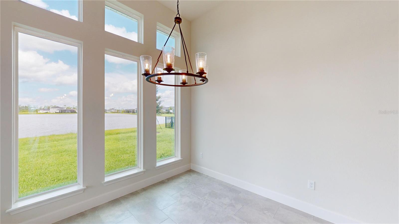
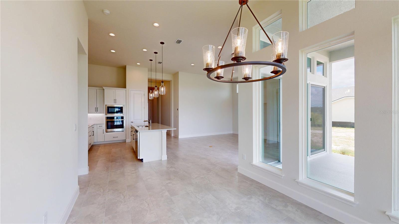
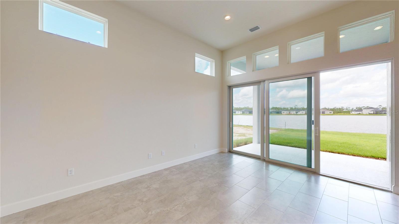
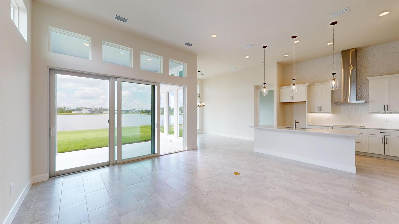
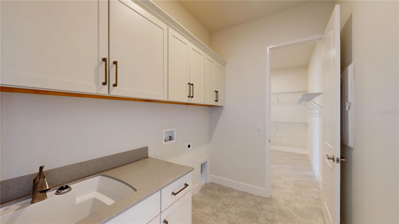
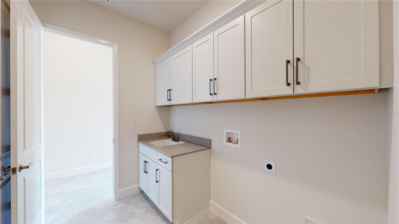
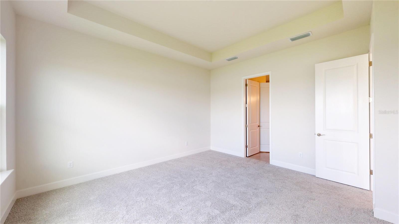
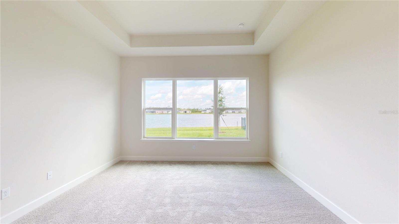
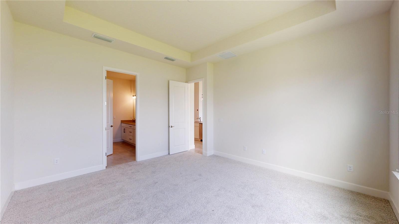
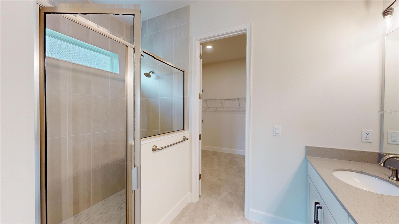
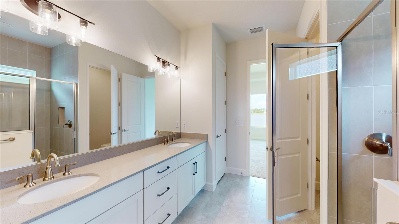
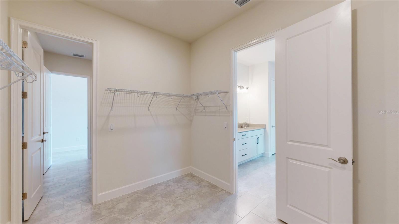
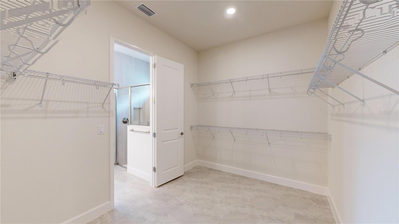
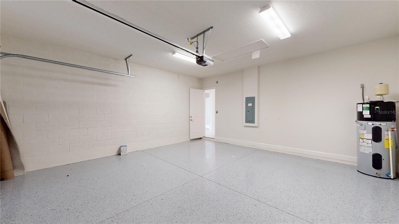
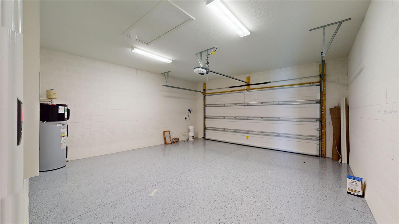
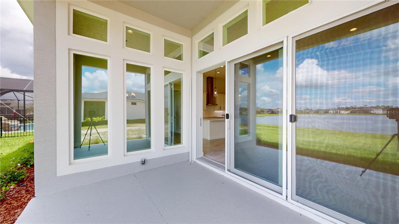
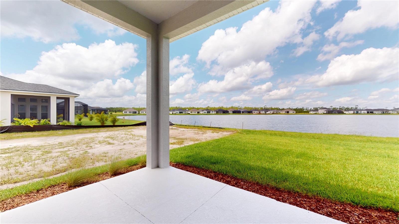
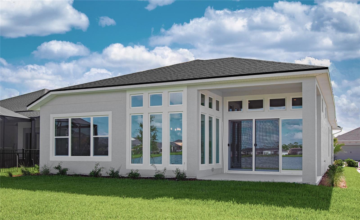
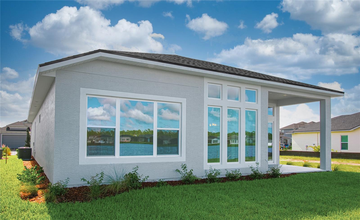
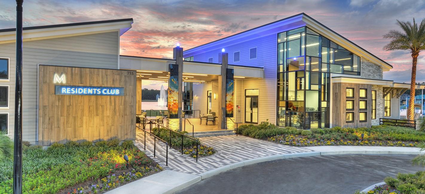
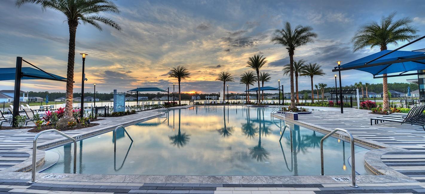
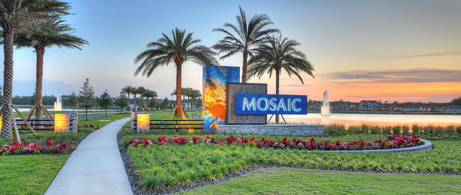
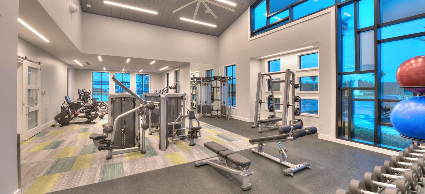
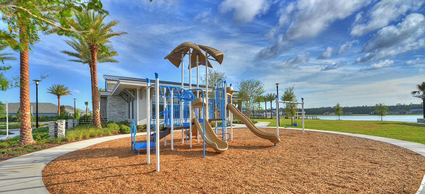
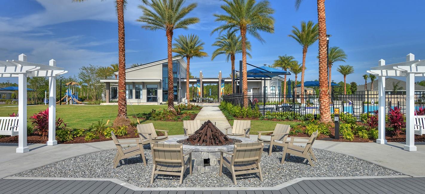
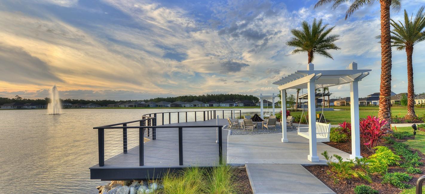
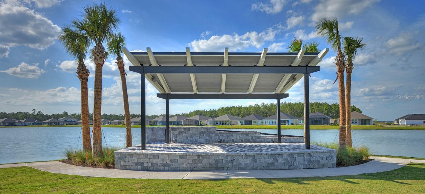
- MLS#: TB8419287 ( Residential )
- Street Address: 247 Azure Mist Way
- Viewed: 45
- Price: $575,006
- Price sqft: $227
- Waterfront: No
- Year Built: 2025
- Bldg sqft: 2533
- Bedrooms: 3
- Total Baths: 2
- Full Baths: 2
- Garage / Parking Spaces: 2
- Days On Market: 78
- Additional Information
- Geolocation: 29.2015 / -81.1311
- County: VOLUSIA
- City: DAYTONA BEACH
- Zipcode: 32124
- Subdivision: Mosaic Phase 2
- Elementary School: Champion Elementary School
- Middle School: David C Hinson Sr Middle
- High School: Mainland High School
- Provided by: ICI SELECT REALTY
- Contact: Ali Kargar
- 386-366-0091

- DMCA Notice
-
DescriptionUnder Construction. Move In Ready! Custom build by ICI Homes. The Avery II is an inviting home that offers 3 bedrooms, two bathrooms, and oversized 12x16 study, and a 2 car garage. The 12 ceilings in the foyer open into the main living space with beautiful natural light. Once in the main living area, you will find 12 ceilings with an abundance of windows allowing for a great water view out back. The master suite is located at the rear of the home and offers a giant walk in closet that connects directly to the laundry room. The Florida lifestyle can be enjoyed on the spacious covered lanai overlooking a large body of water offering year round views. This home is equipped with many Smart Home and Energy Saving Features. Our Resident's Club features two resort style pools, an outdoor band shell with event lawn, fire pit, fishing dock, impressive fitness center, clubhouse, and a full time community Lifestyle Coordinator. We are conveniently located by Daytona's most popular shopping, restaurants, and of course, beaches.
Property Location and Similar Properties
All
Similar
Features
Appliances
- Built-In Oven
- Cooktop
- Dishwasher
- Disposal
- Dryer
- Electric Water Heater
- Exhaust Fan
- Microwave
- Range Hood
- Refrigerator
- Washer
- Water Filtration System
Association Amenities
- Clubhouse
- Fitness Center
- Maintenance
- Park
- Playground
- Pool
Home Owners Association Fee
- 360.00
Home Owners Association Fee Includes
- Pool
- Maintenance Grounds
Association Name
- Tara
Association Phone
- 386-446-6333
Builder Model
- Avery II
Builder Name
- ICI Homes - Volusia Residential Construction
- LLC
Carport Spaces
- 0.00
Close Date
- 0000-00-00
Cooling
- Central Air
Country
- US
Covered Spaces
- 0.00
Exterior Features
- Lighting
- Sidewalk
- Sliding Doors
- Sprinkler Metered
Flooring
- Carpet
- Tile
Furnished
- Unfurnished
Garage Spaces
- 2.00
Heating
- Central
- Electric
- Heat Pump
High School
- Mainland High School
Insurance Expense
- 0.00
Interior Features
- High Ceilings
- Open Floorplan
- Primary Bedroom Main Floor
- Smart Home
- Split Bedroom
- Thermostat
- Walk-In Closet(s)
Legal Description
- 17 18 & 19-15-32 LOT 114 MOSAIC PHASE 2 MB 64 PGS 1-11 PER O R 8298 PG 4807
Levels
- One
Living Area
- 1993.00
Lot Features
- Landscaped
- Level
- Near Golf Course
- Sidewalk
- Paved
Middle School
- David C Hinson Sr Middle
Area Major
- 32124 - Daytona Beach
Net Operating Income
- 0.00
New Construction Yes / No
- Yes
Occupant Type
- Vacant
Open Parking Spaces
- 0.00
Other Expense
- 0.00
Parcel Number
- 521802001140
Parking Features
- Driveway
- Garage Door Opener
Pets Allowed
- Yes
Property Condition
- Under Construction
Property Type
- Residential
Roof
- Shingle
School Elementary
- Champion Elementary School
Sewer
- Public Sewer
Style
- Florida
- Other
Tax Year
- 2024
Township
- 15
Utilities
- Cable Available
- Fiber Optics
- Sewer Connected
- Underground Utilities
View
- Water
Views
- 45
Virtual Tour Url
- https://www.propertypanorama.com/instaview/stellar/TB8419287
Water Source
- Public
Year Built
- 2025
Zoning Code
- 0000
Disclaimer: All information provided is deemed to be reliable but not guaranteed.
Listing Data ©2025 Greater Fort Lauderdale REALTORS®
Listings provided courtesy of The Hernando County Association of Realtors MLS.
Listing Data ©2025 REALTOR® Association of Citrus County
Listing Data ©2025 Royal Palm Coast Realtor® Association
The information provided by this website is for the personal, non-commercial use of consumers and may not be used for any purpose other than to identify prospective properties consumers may be interested in purchasing.Display of MLS data is usually deemed reliable but is NOT guaranteed accurate.
Datafeed Last updated on November 6, 2025 @ 12:00 am
©2006-2025 brokerIDXsites.com - https://brokerIDXsites.com
Sign Up Now for Free!X
Call Direct: Brokerage Office: Mobile: 352.585.0041
Registration Benefits:
- New Listings & Price Reduction Updates sent directly to your email
- Create Your Own Property Search saved for your return visit.
- "Like" Listings and Create a Favorites List
* NOTICE: By creating your free profile, you authorize us to send you periodic emails about new listings that match your saved searches and related real estate information.If you provide your telephone number, you are giving us permission to call you in response to this request, even if this phone number is in the State and/or National Do Not Call Registry.
Already have an account? Login to your account.

