
- Lori Ann Bugliaro P.A., REALTOR ®
- Tropic Shores Realty
- Helping My Clients Make the Right Move!
- Mobile: 352.585.0041
- Fax: 888.519.7102
- 352.585.0041
- loribugliaro.realtor@gmail.com
Contact Lori Ann Bugliaro P.A.
Schedule A Showing
Request more information
- Home
- Property Search
- Search results
- 11718 N Ola Ave, TAMPA, FL 33612
Property Photos
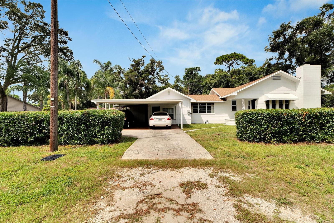

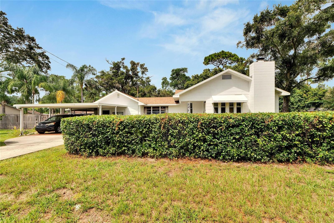
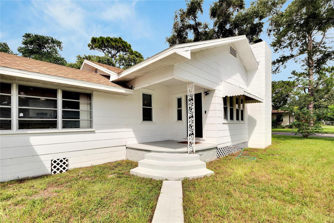
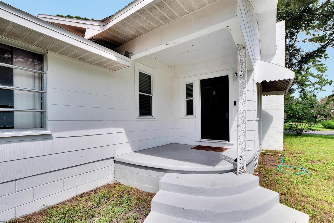
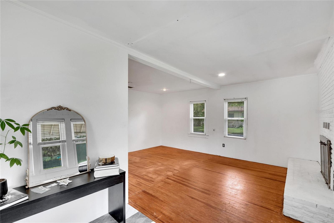
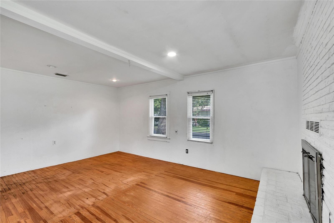
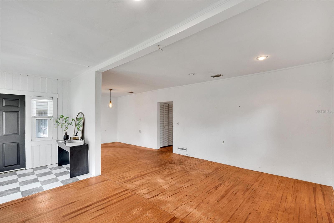
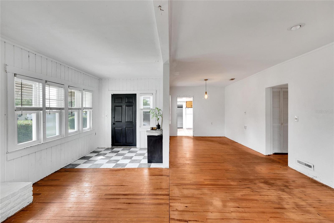
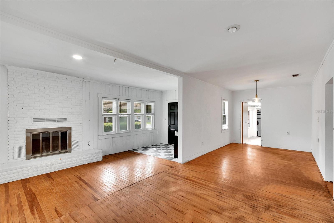
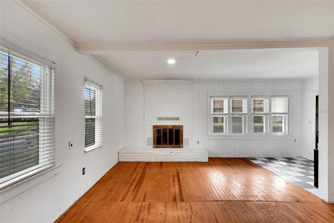
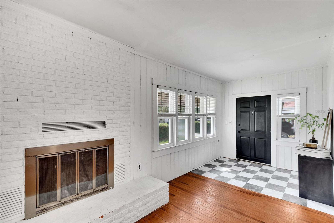
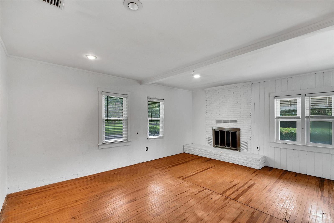
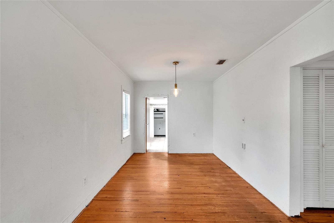
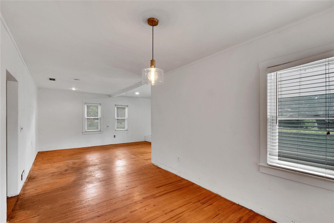
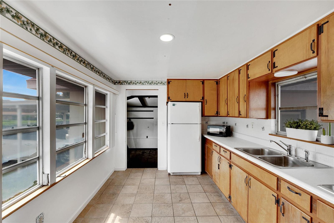
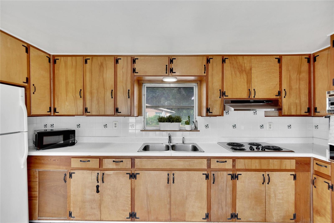
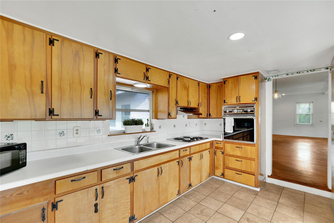
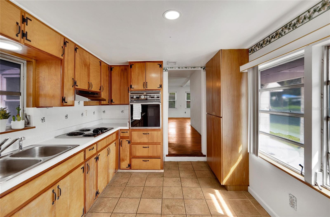
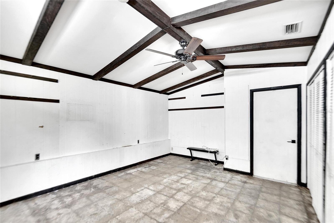
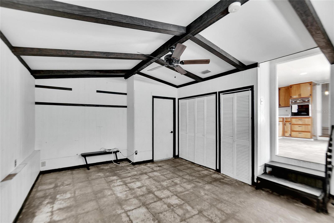
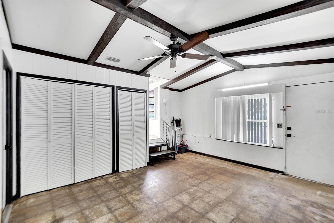
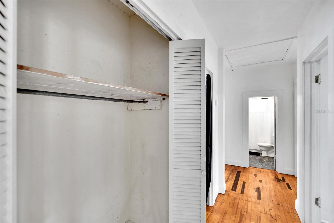
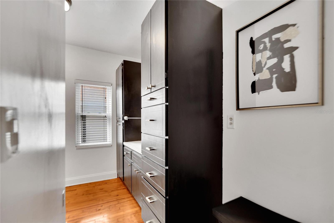
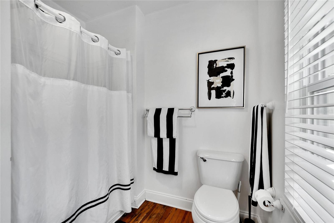
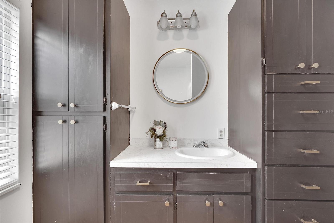
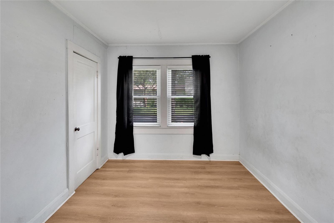
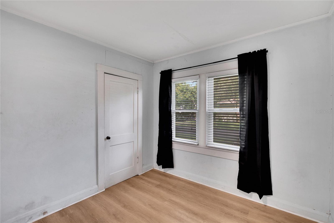
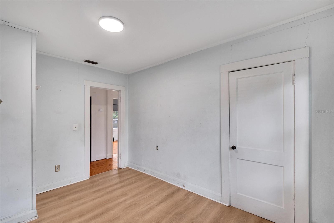
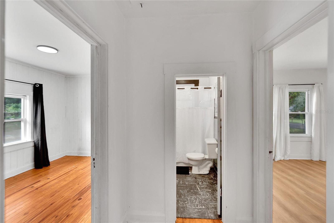
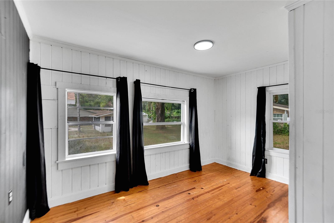
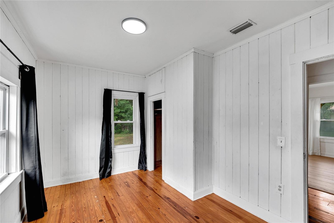
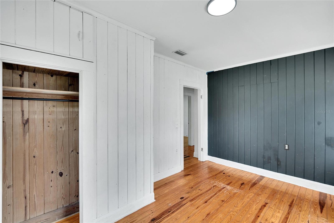
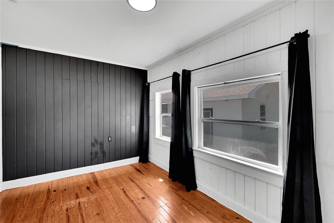
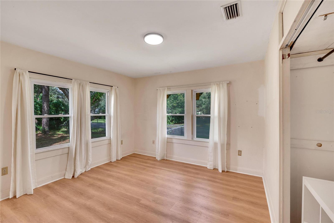
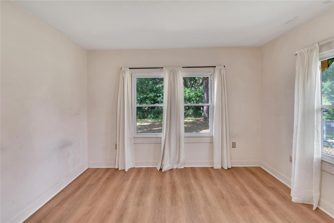
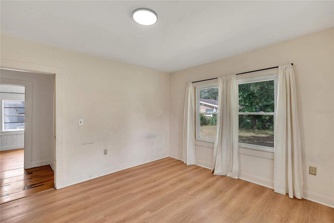
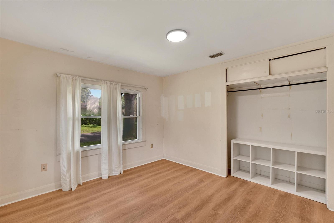
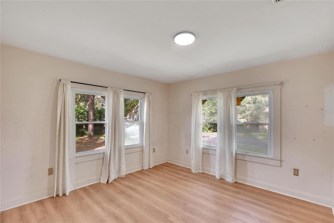
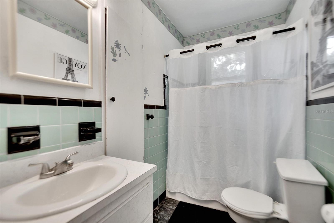
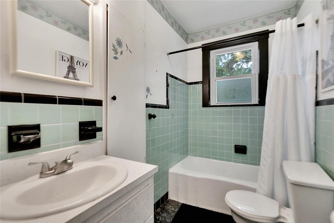
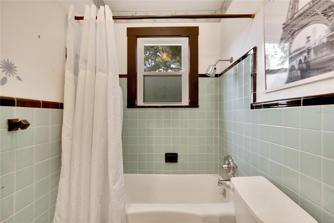
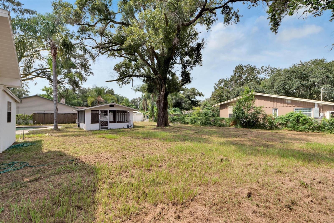
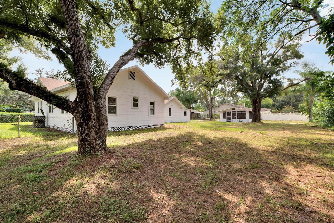
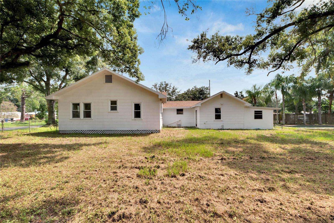
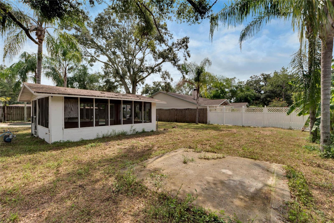
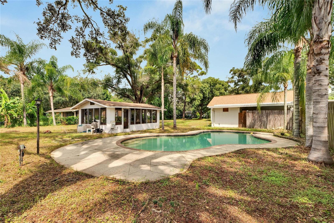
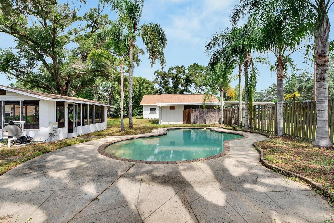
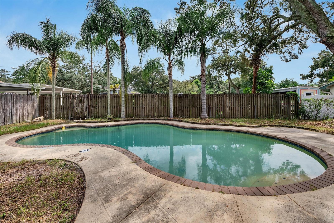
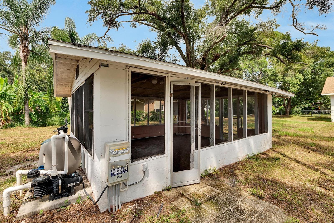
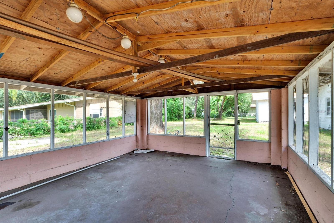
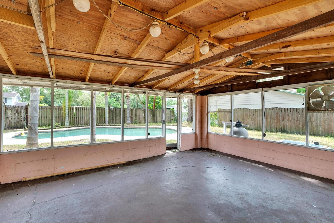
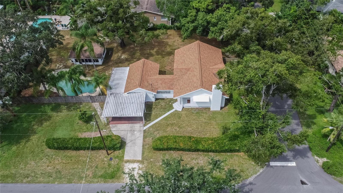
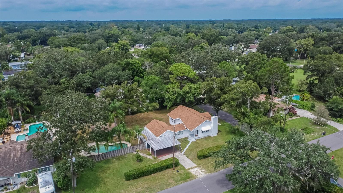
- MLS#: TB8419497 ( Residential Lease )
- Street Address: 11718 N Ola Ave
- Viewed: 65
- Price: $2,100
- Price sqft: $1
- Waterfront: No
- Year Built: 1947
- Bldg sqft: 2368
- Bedrooms: 4
- Total Baths: 2
- Full Baths: 2
- Garage / Parking Spaces: 2
- Days On Market: 22
- Additional Information
- Geolocation: 28.0558 / -82.4637
- County: HILLSBOROUGH
- City: TAMPA
- Zipcode: 33612
- Subdivision: W E Hamners Forest Acres
- Elementary School: Miles
- Middle School: Buchanan
- High School: Gaither
- Provided by: ALIGN RIGHT REALTY SUNCOAST
- Contact: Colton Elliott
- 813-512-2100

- DMCA Notice
-
DescriptionSpacious 4 bedroom, 2 bath pool home on a large corner lot in historic Forest Hills. With over 1,700 sq. ft. of living space, this home combines classic charm with modern updates. Features include wood and luxury vinyl plank flooring, a cozy wood burning fireplace, updated windows, and central HVAC. The fully fenced backyard is perfect for relaxing or entertaining, complete with an in ground pool, screened lanai, and plenty of outdoor space. Located in a highly sought after neighborhood just minutes to USF, 15 minutes to downtown Tampa, and 20 minutes to Tampa International Airport.
Property Location and Similar Properties
All
Similar
Features
Appliances
- Built-In Oven
- Refrigerator
Home Owners Association Fee
- 0.00
Carport Spaces
- 2.00
Close Date
- 0000-00-00
Cooling
- Central Air
Country
- US
Covered Spaces
- 0.00
Fencing
- Fenced
Flooring
- Vinyl
- Wood
Furnished
- Unfurnished
Garage Spaces
- 0.00
Heating
- Central
- Electric
High School
- Gaither-HB
Insurance Expense
- 0.00
Interior Features
- Living Room/Dining Room Combo
- Thermostat
Levels
- One
Living Area
- 1656.00
Lot Features
- Corner Lot
- In County
- Oversized Lot
- Paved
Middle School
- Buchanan-HB
Area Major
- 33612 - Tampa / Forest Hills
Net Operating Income
- 0.00
Occupant Type
- Vacant
Open Parking Spaces
- 0.00
Other Expense
- 0.00
Other Structures
- Storage
Owner Pays
- None
Parcel Number
- U-12-28-18-10X-000002-00006.4
Parking Features
- Driveway
Pets Allowed
- Yes
Pool Features
- Gunite
- In Ground
Property Type
- Residential Lease
School Elementary
- Miles-HB
Sewer
- Public Sewer
Utilities
- BB/HS Internet Available
- Cable Connected
- Electricity Connected
- Public
View
- Pool
Views
- 65
Virtual Tour Url
- https://www.propertypanorama.com/instaview/stellar/TB8419497
Water Source
- Public
Year Built
- 1947
Disclaimer: All information provided is deemed to be reliable but not guaranteed.
Listing Data ©2025 Greater Fort Lauderdale REALTORS®
Listings provided courtesy of The Hernando County Association of Realtors MLS.
Listing Data ©2025 REALTOR® Association of Citrus County
Listing Data ©2025 Royal Palm Coast Realtor® Association
The information provided by this website is for the personal, non-commercial use of consumers and may not be used for any purpose other than to identify prospective properties consumers may be interested in purchasing.Display of MLS data is usually deemed reliable but is NOT guaranteed accurate.
Datafeed Last updated on September 14, 2025 @ 12:00 am
©2006-2025 brokerIDXsites.com - https://brokerIDXsites.com
Sign Up Now for Free!X
Call Direct: Brokerage Office: Mobile: 352.585.0041
Registration Benefits:
- New Listings & Price Reduction Updates sent directly to your email
- Create Your Own Property Search saved for your return visit.
- "Like" Listings and Create a Favorites List
* NOTICE: By creating your free profile, you authorize us to send you periodic emails about new listings that match your saved searches and related real estate information.If you provide your telephone number, you are giving us permission to call you in response to this request, even if this phone number is in the State and/or National Do Not Call Registry.
Already have an account? Login to your account.

