
- Lori Ann Bugliaro P.A., REALTOR ®
- Tropic Shores Realty
- Helping My Clients Make the Right Move!
- Mobile: 352.585.0041
- Fax: 888.519.7102
- 352.585.0041
- loribugliaro.realtor@gmail.com
Contact Lori Ann Bugliaro P.A.
Schedule A Showing
Request more information
- Home
- Property Search
- Search results
- 7112 Hollowell Drive, TAMPA, FL 33634
Property Photos
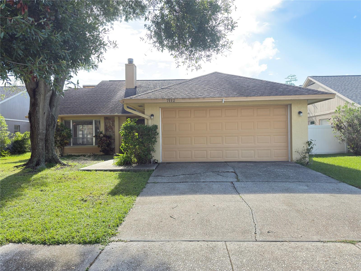

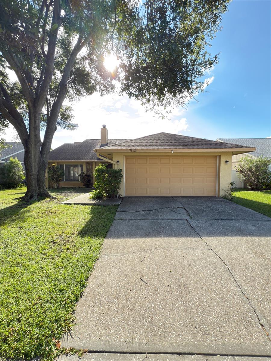
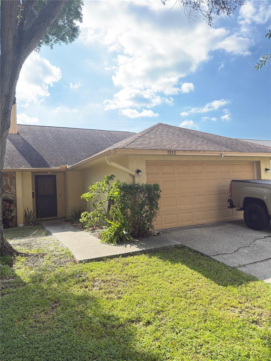
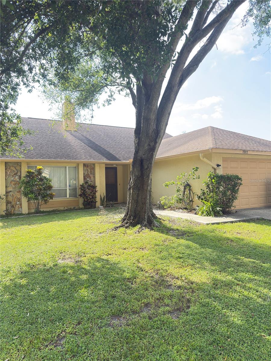
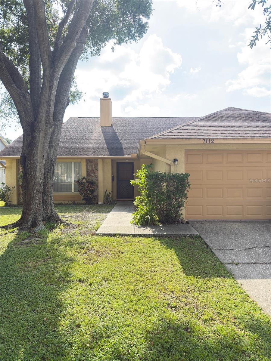
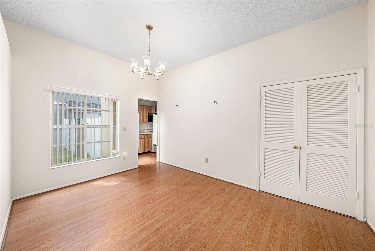
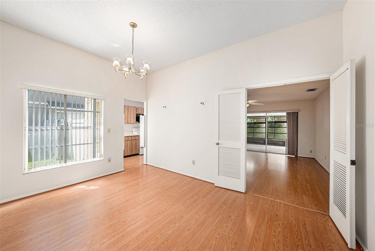
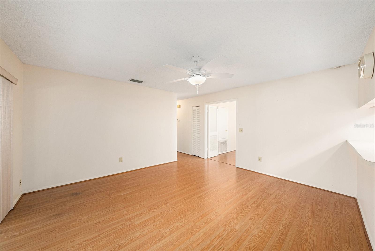
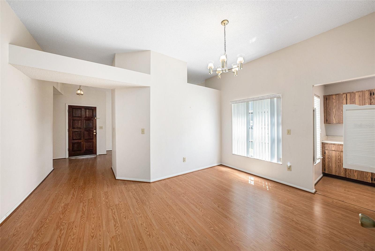
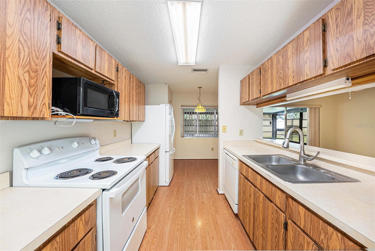
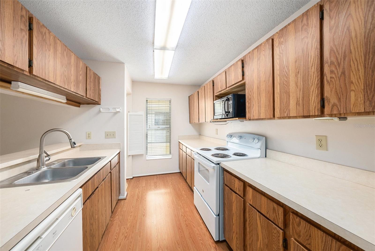
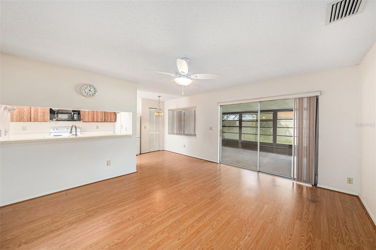
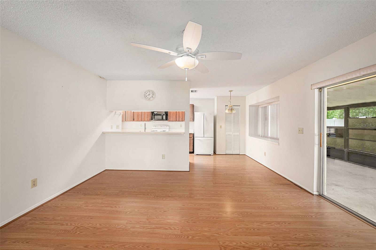
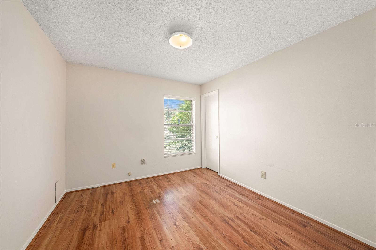
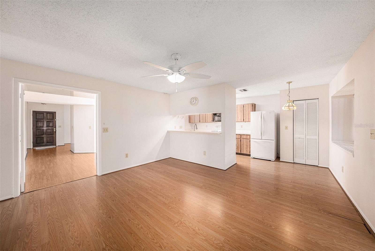
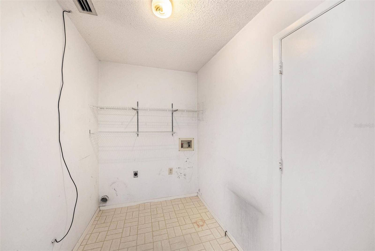
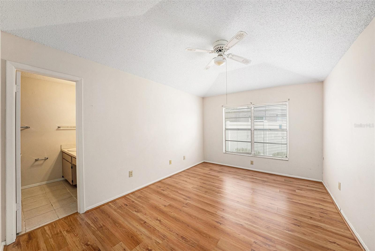
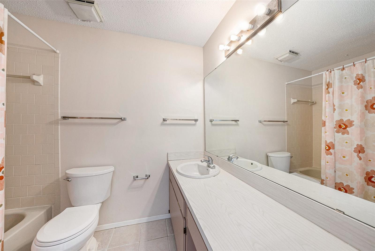
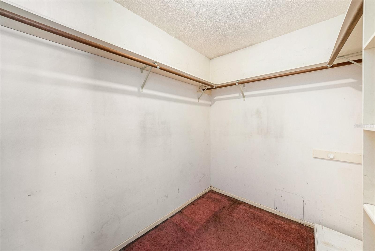
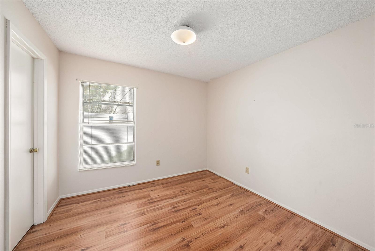
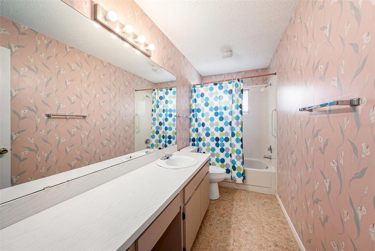
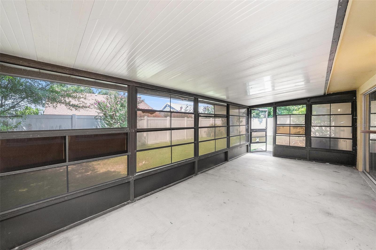
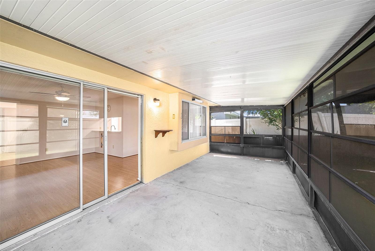
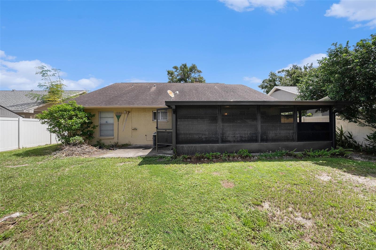
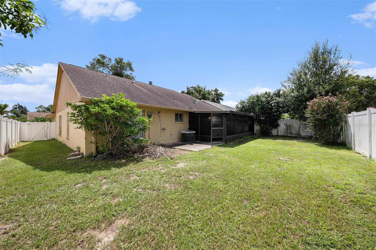
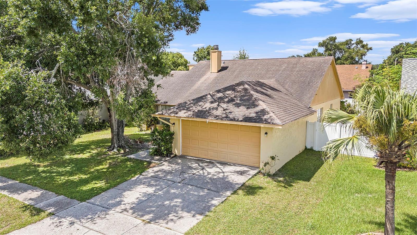
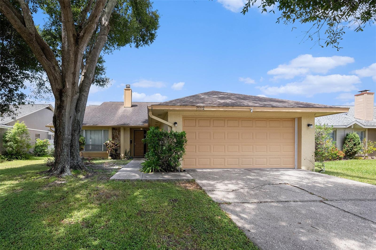
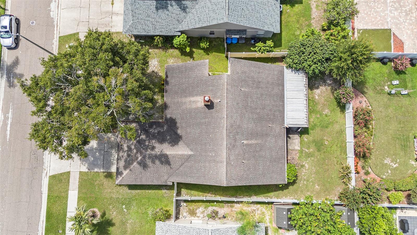
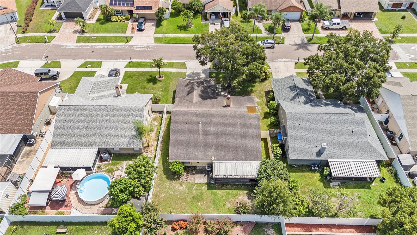
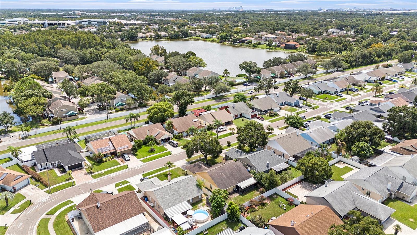
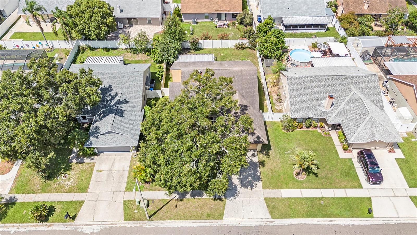
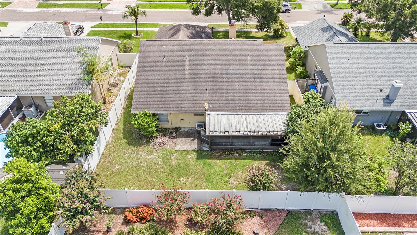
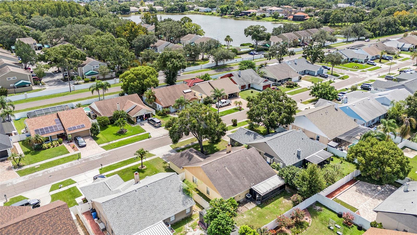
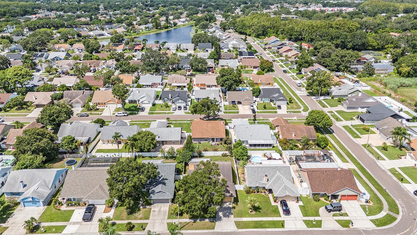
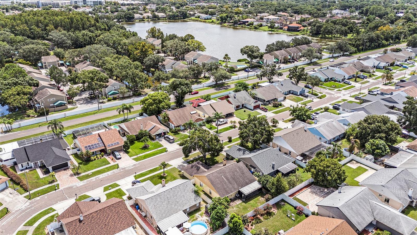
- MLS#: TB8422539 ( Residential )
- Street Address: 7112 Hollowell Drive
- Viewed: 268
- Price: $419,900
- Price sqft: $175
- Waterfront: No
- Year Built: 1986
- Bldg sqft: 2404
- Bedrooms: 3
- Total Baths: 2
- Full Baths: 2
- Days On Market: 86
- Additional Information
- Geolocation: 28.0322 / -82.559
- County: HILLSBOROUGH
- City: TAMPA
- Zipcode: 33634
- Subdivision: Copperfield
- Elementary School: Bellamy
- Middle School: Sergeant Smith
- High School: Alonso

- DMCA Notice
-
DescriptionThe most affordable property in the area, based on the square footage!!!! Beautiful 3 bedroom, 2 bathroom single family home 2 car garage house features a wood burning fireplace in the roomy living room Perfectly located just minutes from Tampa International Airport, Interstate 275, Veterans/Suncoast Expressway, Courtney Campbell Causeway, International Plaza, Downtown Tampa, Beaches, Bank of America, Wells Fargo, Chase, and others. Walmart, just a few steps from the property, Publix, and much more. Call today to schedule your private tour!
Property Location and Similar Properties
All
Similar
Features
Appliances
- Range
- Refrigerator
Home Owners Association Fee
- 245.00
Association Name
- Ron Trowbridge
Association Phone
- (813) 264-1119
Carport Spaces
- 0.00
Close Date
- 0000-00-00
Cooling
- Central Air
Country
- US
Covered Spaces
- 0.00
Exterior Features
- Other
Flooring
- Laminate
- Tile
Garage Spaces
- 2.00
Heating
- Central
High School
- Alonso-HB
Insurance Expense
- 0.00
Interior Features
- High Ceilings
- Other
Legal Description
- COPPERFIELD UNIT 1 LOT 19 BLOCK 3
Levels
- One
Living Area
- 1729.00
Middle School
- Sergeant Smith Middle-HB
Area Major
- 33634 - Tampa
Net Operating Income
- 0.00
Occupant Type
- Owner
Open Parking Spaces
- 0.00
Other Expense
- 0.00
Parcel Number
- U-24-28-17-08O-000003-00019.0
Pets Allowed
- Yes
Property Type
- Residential
Roof
- Shingle
School Elementary
- Bellamy-HB
Sewer
- Public Sewer
Tax Year
- 2024
Township
- 28
Utilities
- Electricity Available
- Other
Views
- 268
Virtual Tour Url
- https://www.propertypanorama.com/instaview/stellar/TB8422539
Water Source
- Public
Year Built
- 1986
Zoning Code
- PD
Disclaimer: All information provided is deemed to be reliable but not guaranteed.
Listing Data ©2025 Greater Fort Lauderdale REALTORS®
Listings provided courtesy of The Hernando County Association of Realtors MLS.
Listing Data ©2025 REALTOR® Association of Citrus County
Listing Data ©2025 Royal Palm Coast Realtor® Association
The information provided by this website is for the personal, non-commercial use of consumers and may not be used for any purpose other than to identify prospective properties consumers may be interested in purchasing.Display of MLS data is usually deemed reliable but is NOT guaranteed accurate.
Datafeed Last updated on November 25, 2025 @ 12:00 am
©2006-2025 brokerIDXsites.com - https://brokerIDXsites.com
Sign Up Now for Free!X
Call Direct: Brokerage Office: Mobile: 352.585.0041
Registration Benefits:
- New Listings & Price Reduction Updates sent directly to your email
- Create Your Own Property Search saved for your return visit.
- "Like" Listings and Create a Favorites List
* NOTICE: By creating your free profile, you authorize us to send you periodic emails about new listings that match your saved searches and related real estate information.If you provide your telephone number, you are giving us permission to call you in response to this request, even if this phone number is in the State and/or National Do Not Call Registry.
Already have an account? Login to your account.

