
- Lori Ann Bugliaro P.A., REALTOR ®
- Tropic Shores Realty
- Helping My Clients Make the Right Move!
- Mobile: 352.585.0041
- Fax: 888.519.7102
- 352.585.0041
- loribugliaro.realtor@gmail.com
Contact Lori Ann Bugliaro P.A.
Schedule A Showing
Request more information
- Home
- Property Search
- Search results
- 4520 Reynolds Creek Avenue, PLANT CITY, FL 33563
Property Photos
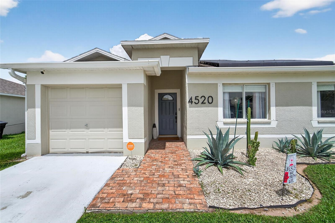

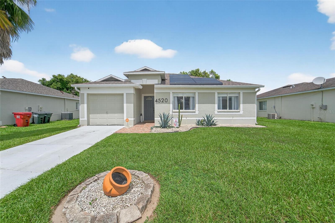
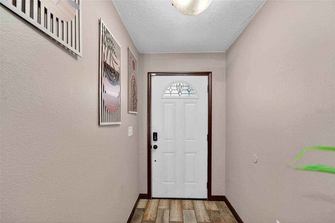
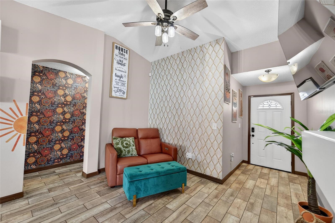
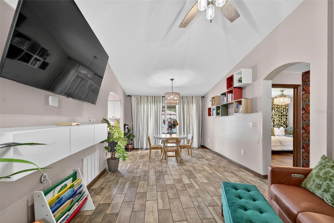
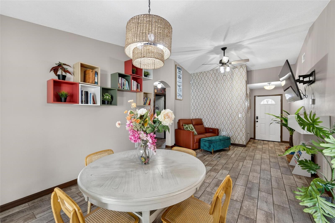
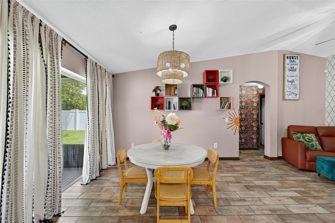
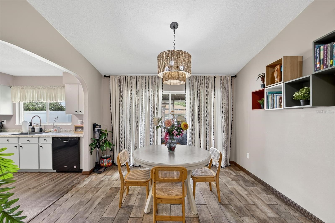
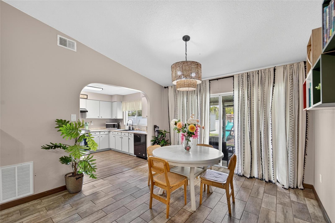
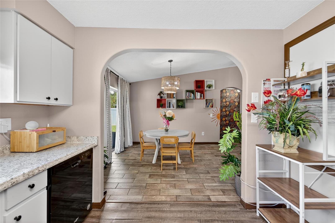
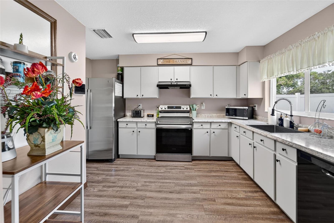
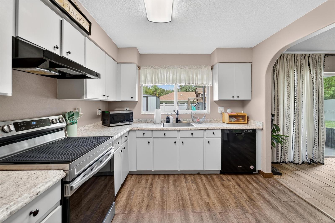
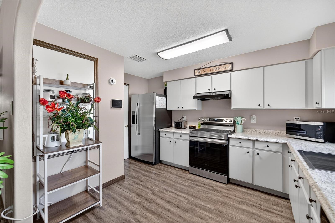
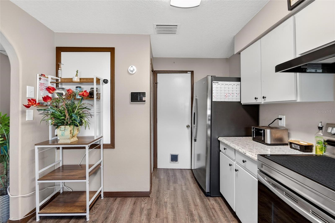
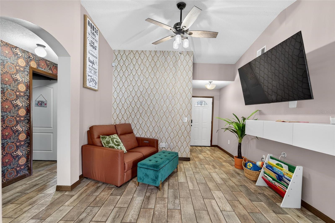
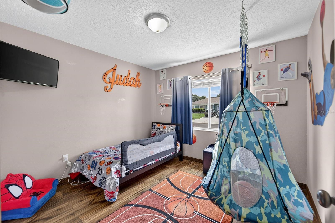
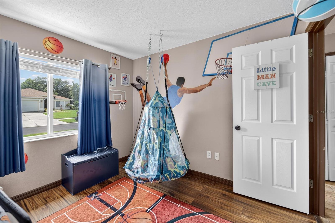
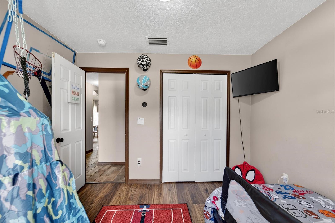
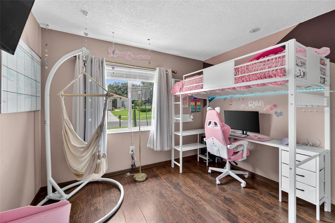
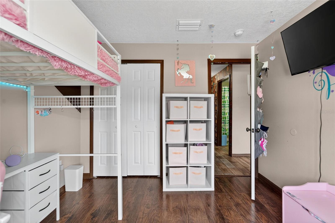
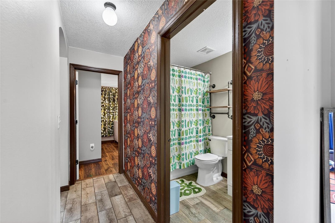
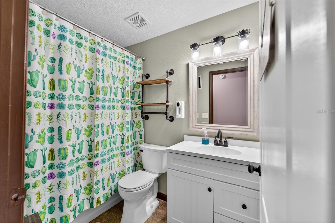
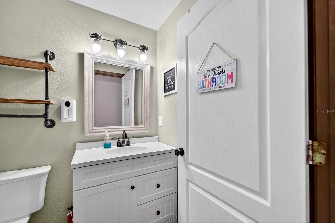
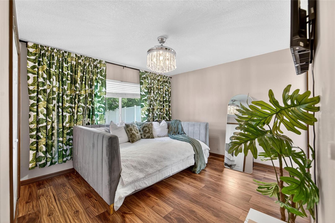
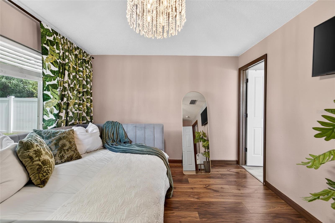
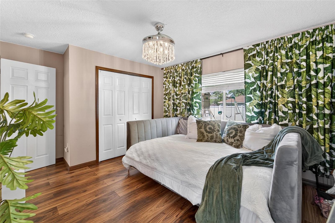
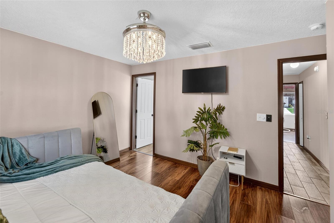
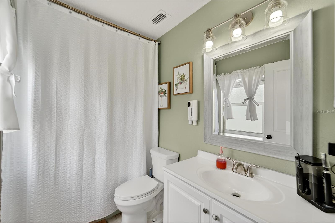
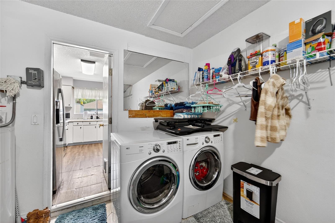
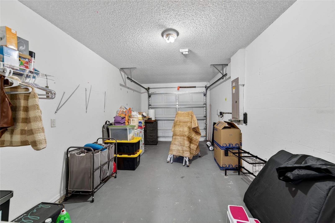
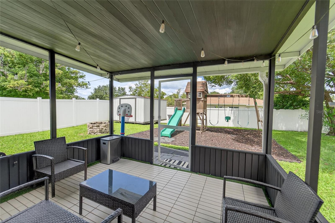
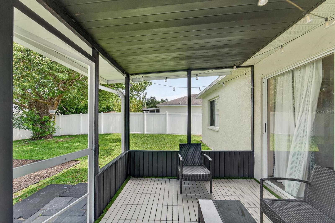
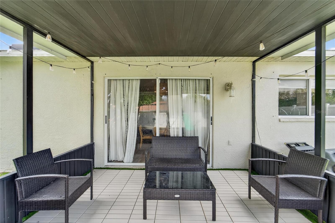
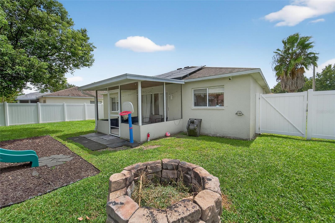
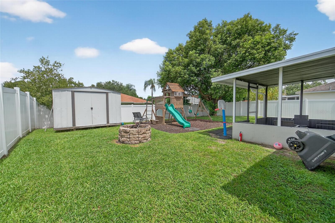
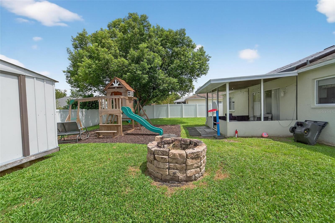
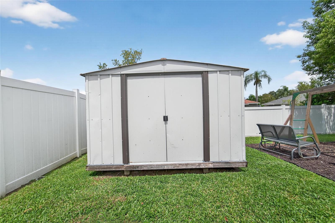
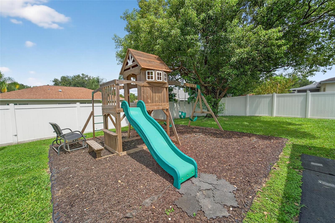
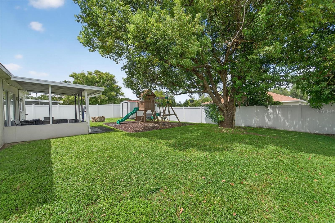
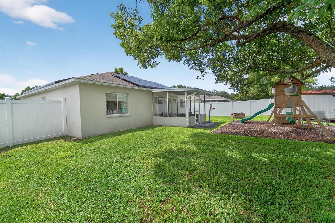
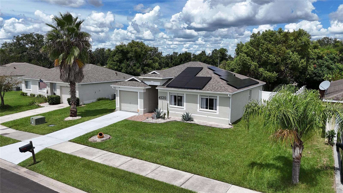
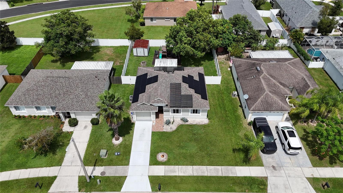
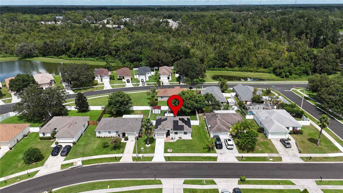
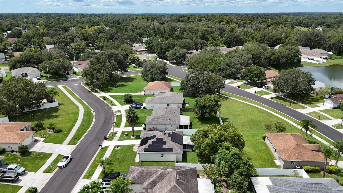
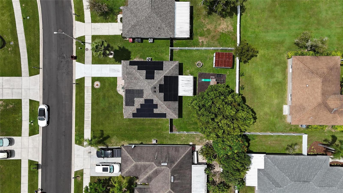
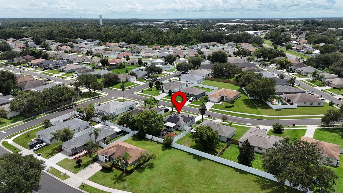
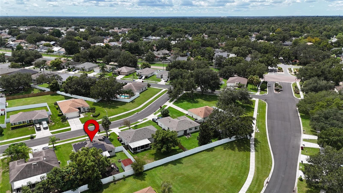
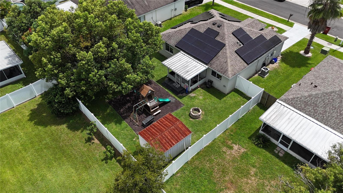
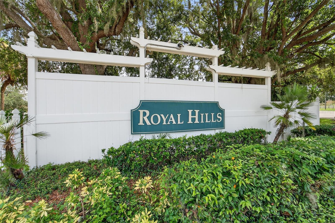
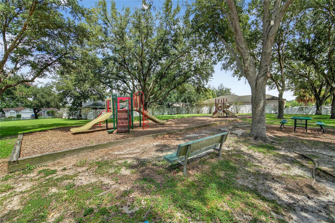
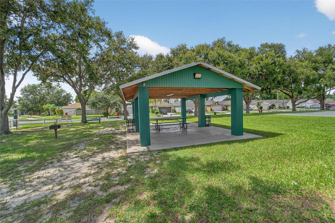
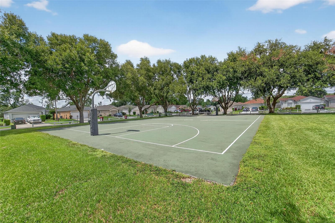
- MLS#: TB8424247 ( Residential )
- Street Address: 4520 Reynolds Creek Avenue
- Viewed: 80
- Price: $280,000
- Price sqft: $190
- Waterfront: No
- Year Built: 2001
- Bldg sqft: 1472
- Bedrooms: 3
- Total Baths: 2
- Full Baths: 2
- Garage / Parking Spaces: 1
- Days On Market: 50
- Additional Information
- Geolocation: 28.0145 / -82.1717
- County: HILLSBOROUGH
- City: PLANT CITY
- Zipcode: 33563
- Subdivision: Country Hills East
- Elementary School: Bryan Plant City HB
- Middle School: Tomlin HB
- High School: Strawberry Crest High School
- Provided by: ALIGN RIGHT REALTY SOUTH SHORE
- Contact: C. Michele Norris
- 813-645-4663

- DMCA Notice
-
DescriptionMotivated seller this home is move in ready seller says, bring all offers! 3 bedroom, 2 bath, 1 car garage gem complete with solar the heart of this home is its inviting living area, designed to flow seamlessly throughout the space and create a warm, open feel. The sun filled primary suite features a private en suite bath and generous closet space, while the secondary bedrooms are comfortable, bright, and perfect for relaxation. The spacious kitchen offers plenty of wood cabinets, counter space, and room to prepare your favorite meals with ease. Its the ideal spot to gather, entertain, and enjoy peaceful views of the great outdoors. Step outside from the kitchen or living area to your open patio and private, fenced backyard retreatcomplete with a swing set, play area, and storage shedperfect for both relaxation and play. Solar panels have been installed to help keep your utility bills low. Nestled in a quiet, well maintained neighborhood, this home offers the best of suburban serenity while being just minutes from shopping, dining, and schools. Easy access to i 4 makes commuting to tampa, lakeland, and disney a breeze. As an added bonus, the property boasts a successful airbnb rental history, making it a wonderful primary residence or a smart investment opportunity. Whether youre a first time buyer, a growing family, or an investor, this home is a rare find in one of floridas most charming towns. Schedule your showing today and fall in love with this charming home! Why youll love living in plant city: small town charm with city access: enjoy the friendly atmosphere of a close knit community while being just 30 minutes from tampa, lakeland, and an easy drive to disney and orlando attractions. Affordable florida living: enjoy more space and valueplant city offers excellent affordability compared to nearby cities. Family friendly community: top rated schools, beautiful parks, and celebrated events like the florida strawberry festival make this a wonderful place to raise a family. Outdoor lifestyle: from saturday farmers markets to picturesque walking trails, plant city embraces a relaxed, welcoming way of life that makes every day feel special.
Property Location and Similar Properties
All
Similar
Features
Appliances
- Dishwasher
- Range
- Refrigerator
Association Amenities
- Basketball Court
- Park
- Playground
Home Owners Association Fee
- 150.00
Association Name
- Elite Management Group - Paul Leone
Association Phone
- (813) 854-2414
Carport Spaces
- 0.00
Close Date
- 0000-00-00
Cooling
- Central Air
Country
- US
Covered Spaces
- 0.00
Exterior Features
- Lighting
- Rain Gutters
- Sidewalk
- Sliding Doors
- Sprinkler Metered
Fencing
- Fenced
- Vinyl
Flooring
- Luxury Vinyl
- Tile
Garage Spaces
- 1.00
Heating
- Central
High School
- Strawberry Crest High School
Insurance Expense
- 0.00
Interior Features
- Ceiling Fans(s)
- Living Room/Dining Room Combo
- Stone Counters
- Thermostat
Legal Description
- COUNTRY HILLS EAST UNIT SEVEN LOT 6 BLOCK C
Levels
- One
Living Area
- 1104.00
Lot Features
- Level
- Sidewalk
Middle School
- Tomlin-HB
Area Major
- 33563 - Plant City
Net Operating Income
- 0.00
Occupant Type
- Owner
Open Parking Spaces
- 0.00
Other Expense
- 0.00
Other Structures
- Shed(s)
- Storage
Parcel Number
- P-26-28-21-5KI-C00000-00006.0
Parking Features
- Driveway
Pets Allowed
- Yes
Possession
- Close Of Escrow
Property Type
- Residential
Roof
- Shingle
School Elementary
- Bryan Plant City-HB
Sewer
- Public Sewer
Tax Year
- 2024
Township
- 28
Utilities
- BB/HS Internet Available
- Cable Available
- Electricity Connected
- Public
- Sewer Connected
- Water Connected
View
- Trees/Woods
Views
- 80
Virtual Tour Url
- https://my.matterport.com/show/?m=L24xaK4KagN
Water Source
- Public
Year Built
- 2001
Zoning Code
- PD
Disclaimer: All information provided is deemed to be reliable but not guaranteed.
Listing Data ©2025 Greater Fort Lauderdale REALTORS®
Listings provided courtesy of The Hernando County Association of Realtors MLS.
Listing Data ©2025 REALTOR® Association of Citrus County
Listing Data ©2025 Royal Palm Coast Realtor® Association
The information provided by this website is for the personal, non-commercial use of consumers and may not be used for any purpose other than to identify prospective properties consumers may be interested in purchasing.Display of MLS data is usually deemed reliable but is NOT guaranteed accurate.
Datafeed Last updated on November 6, 2025 @ 12:00 am
©2006-2025 brokerIDXsites.com - https://brokerIDXsites.com
Sign Up Now for Free!X
Call Direct: Brokerage Office: Mobile: 352.585.0041
Registration Benefits:
- New Listings & Price Reduction Updates sent directly to your email
- Create Your Own Property Search saved for your return visit.
- "Like" Listings and Create a Favorites List
* NOTICE: By creating your free profile, you authorize us to send you periodic emails about new listings that match your saved searches and related real estate information.If you provide your telephone number, you are giving us permission to call you in response to this request, even if this phone number is in the State and/or National Do Not Call Registry.
Already have an account? Login to your account.

