
- Lori Ann Bugliaro P.A., REALTOR ®
- Tropic Shores Realty
- Helping My Clients Make the Right Move!
- Mobile: 352.585.0041
- Fax: 888.519.7102
- 352.585.0041
- loribugliaro.realtor@gmail.com
Contact Lori Ann Bugliaro P.A.
Schedule A Showing
Request more information
- Home
- Property Search
- Search results
- 9809 La Rita Place, RIVERVIEW, FL 33569
Property Photos


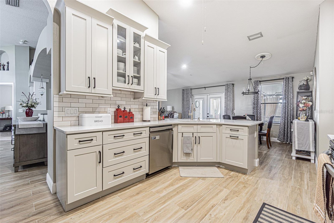
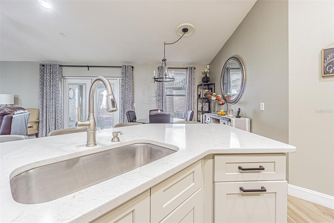
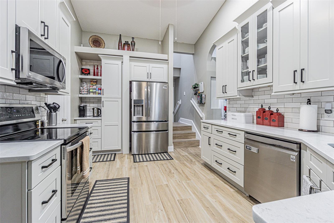
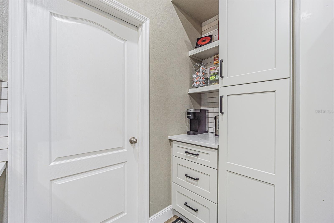
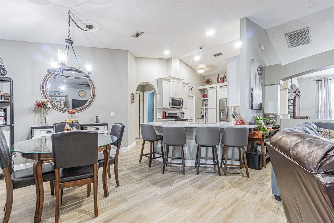
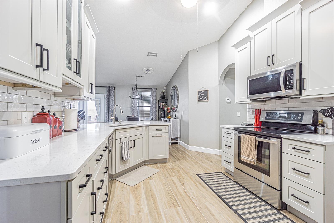
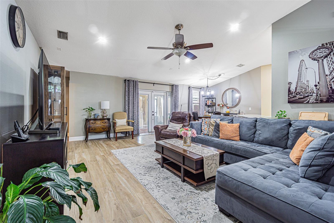
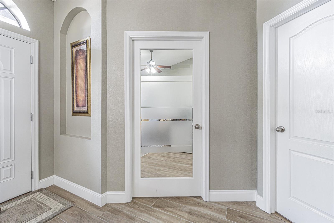
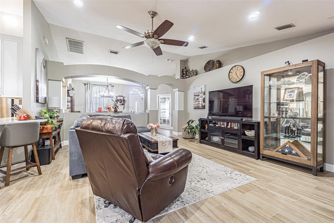
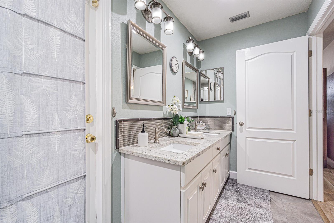
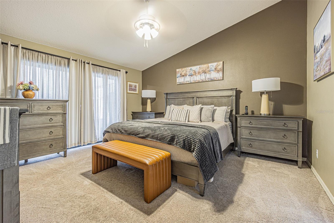
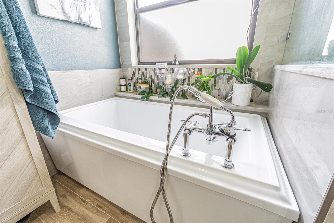
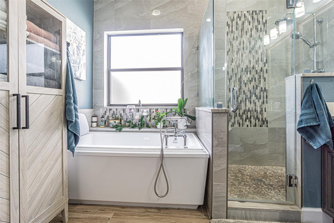
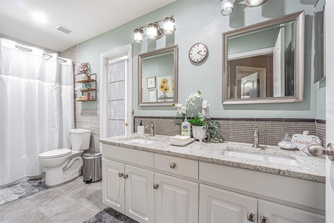
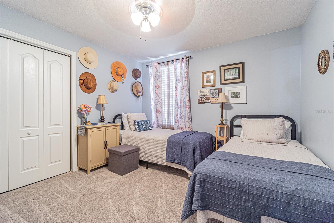
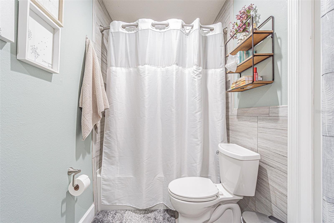
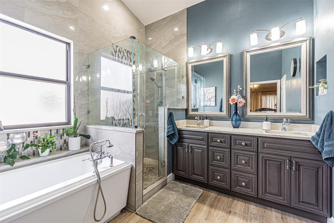
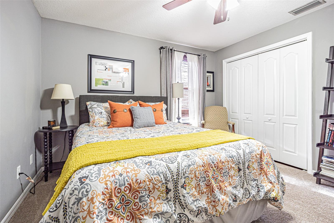
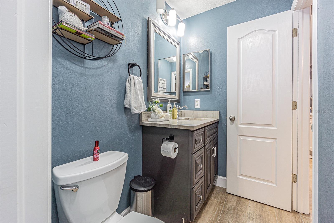

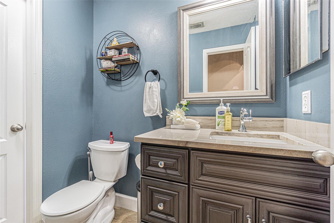
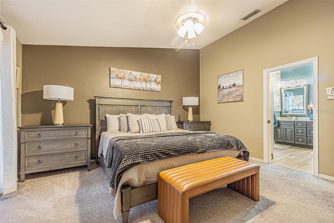
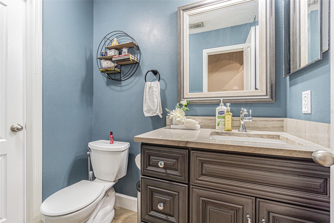
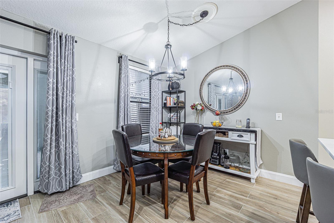
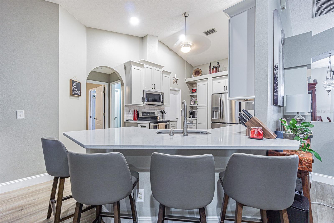

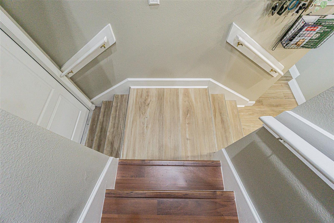
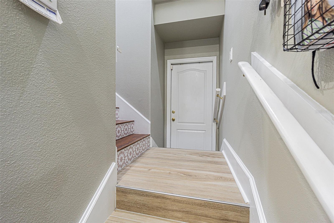
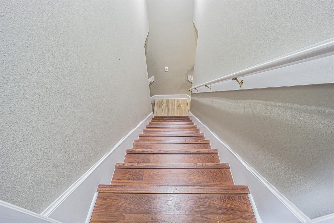
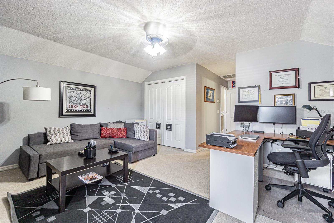
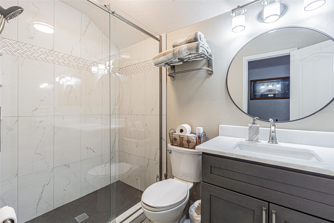
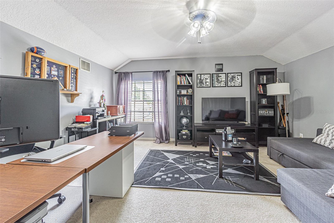
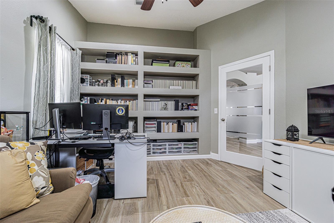
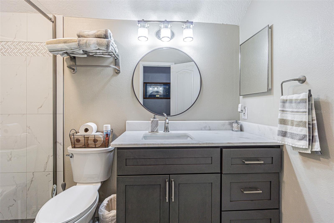
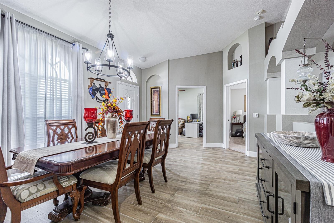
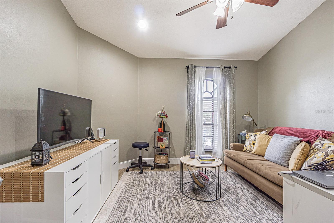
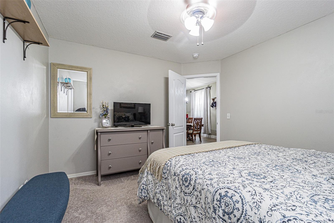
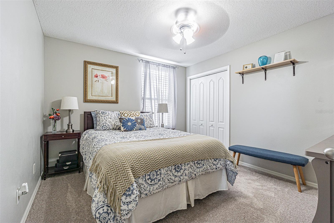
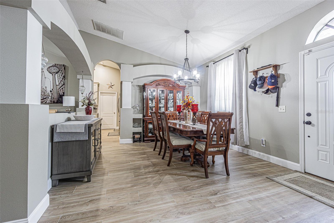
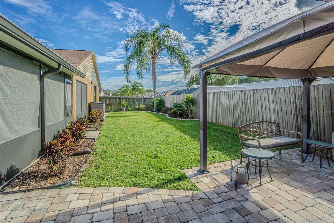
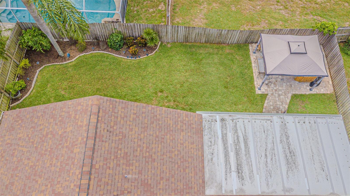
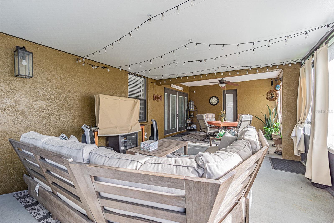
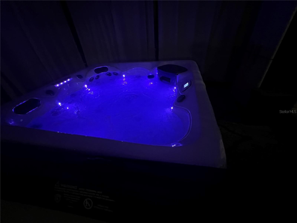
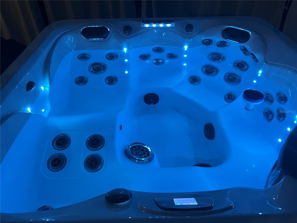
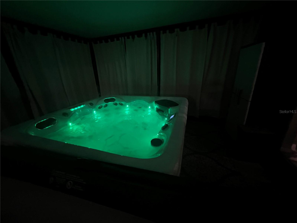
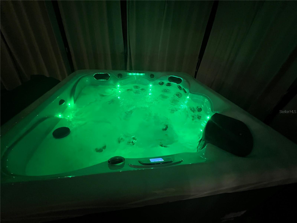
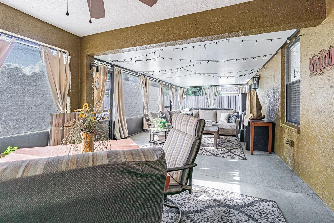
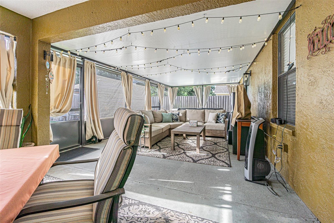
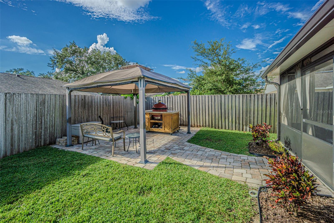
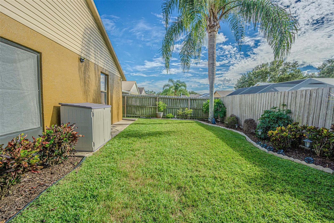
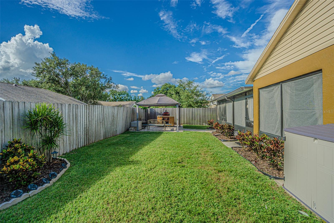
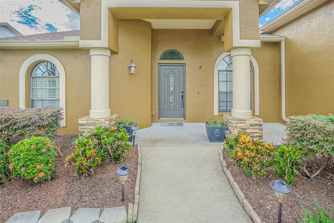
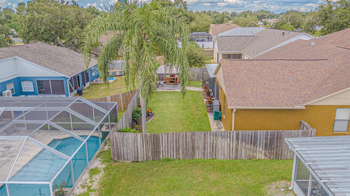
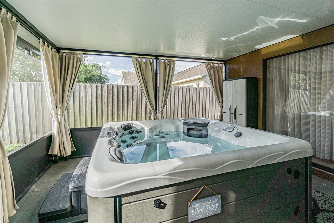
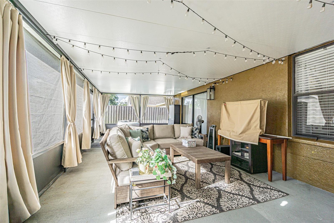
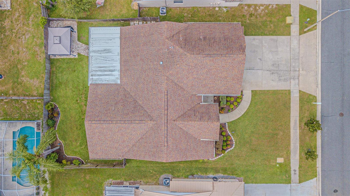
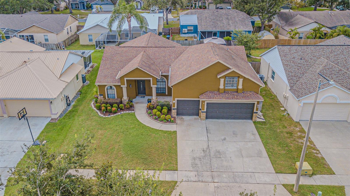
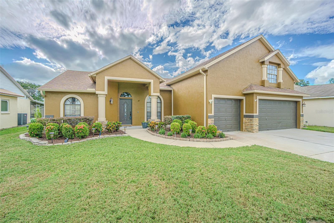
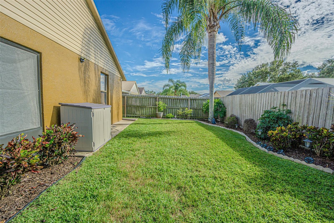
- MLS#: TB8429795 ( Residential )
- Street Address: 9809 La Rita Place
- Viewed: 33
- Price: $515,000
- Price sqft: $132
- Waterfront: No
- Year Built: 1999
- Bldg sqft: 3905
- Bedrooms: 5
- Total Baths: 3
- Full Baths: 3
- Garage / Parking Spaces: 3
- Days On Market: 47
- Additional Information
- Geolocation: 27.857 / -82.3109
- County: HILLSBOROUGH
- City: RIVERVIEW
- Zipcode: 33569
- Elementary School: Riverview Elem School HB
- Middle School: Rodgers HB
- High School: Riverview HB
- Provided by: COASTAL PROPERTIES GROUP INTERNATIONAL
- Contact: Angela Davis LLC
- 727-493-1555

- DMCA Notice
-
DescriptionWelcome to this inviting and thoughtfully designedFloridahome, where spaciousness meets comfort and versatility. From the moment you arrive, youll appreciate the homes curb appeal, enhanced by a sidethree car garage and charming covered front porchperfect for relaxing with your morning coffee. This home hasbeen renovated and freshlypainted inside and out!! Features 5 bedrooms, 3 full baths, den/office,formaldining room, large familyroom, and a inside laundry room. The 5th/bonus room offers a FULL bath and a walk incloset. All bedrooms including the kitchen offers ceiling fans with decorativelighting.The oversized master bedroom featureslargeslider doors that lead out to the patio area, a beautiful master bathroom with apocket door, ceiling fan with decorativelighting, beautifulwood plank tile flooring,walk in closet with extended hanging rods and shelves for increased storage and organization. The master bathroom offerswood plank tile flooring, stand alone deep tub with 3 handle deck mount clawfoot tub faucet, frameless glass shower with half wall to separate tub, double swing shower door, river rock shower basin, rain head and standard shower head, floor to ceiling large format porcelain tile, niches and corner seat,QUARTZITE countertops with backsplash, double vanities with doors and drawers, rectangular sinks and Delta faucets, new vanity lights and dual mirrors, linen cabinet with partial glass doors. separate water closet with sink, QUARTZITE countertop with backsplash, vanity with doors and drawers, new lights, mirror and secondary door for hall access, if needed. The bathroom 2 offerstiled floor,12x 24 porcelain,new mirror and vanity lights,double vanity with faucets, rectangular sinks, backsplash,GRANITE countertop and backsplash. TheTub/shower featuretiled to the ceiling with a niche, delta shower head and recessed lights. The bathroom 3 was renovated in 2024 features converted from tub/shower to large walk in glass shower with sliding door, porcelain tiled floor, hexagon, delta faucets,48 inch vanity with doors and easydrawers,DOLOMITE countertop with backsplash, new mirror, vanity and ceiling lights.The exterior offersa beautiful front elevation that features anatural stone accentandfront columns, anextended 14x37 patio,large fencedbackyard with two gates,upgraded landscaping throughout,solar landscape lighting,cameras and security system irrigation system with five (5) zones,apaved walkway that leads from thepatioto thelarge covered Gazebo/Grilling area. The large patio features a220v outlet to accommodate Hot Tub on Patio, customcurtains all around to maintain privacy and temperature control. Located in a prime Riverview location, this home is just across from Riverview High School, minutes from US 301 and I 75, offering easy access to Tampa and Orlando. NO CDD and LOW HOA.Dont miss your chance to own this move in ready home in one of Riverviews most desirable neighborhoods. Schedule your private showing today!
Property Location and Similar Properties
All
Similar
Features
Appliances
- Dishwasher
- Disposal
- Dryer
- Electric Water Heater
- Exhaust Fan
- Microwave
- Range
- Refrigerator
- Washer
Home Owners Association Fee
- 220.00
Association Name
- ?Unique Property? Services
Association Phone
- 813-879-1139
Carport Spaces
- 0.00
Close Date
- 0000-00-00
Cooling
- Central Air
- Attic Fan
Country
- US
Covered Spaces
- 0.00
Exterior Features
- French Doors
- Lighting
- Rain Gutters
- Sidewalk
- Sprinkler Metered
Fencing
- Fenced
- Wood
Flooring
- Carpet
- Ceramic Tile
- Laminate
Garage Spaces
- 3.00
Heating
- Central
- Electric
High School
- Riverview-HB
Insurance Expense
- 0.00
Interior Features
- Ceiling Fans(s)
- High Ceilings
- L Dining
- Open Floorplan
- Primary Bedroom Main Floor
- Solid Surface Counters
- Solid Wood Cabinets
- Split Bedroom
- Stone Counters
- Thermostat
- Walk-In Closet(s)
Legal Description
- CRISTINA PHASE 111 UNIT 1 LOT 6 BLOCK 5
Levels
- Two
Living Area
- 2686.00
Lot Features
- In County
- Landscaped
- Oversized Lot
- Sidewalk
Middle School
- Rodgers-HB
Area Major
- 33569 - Riverview
Net Operating Income
- 0.00
Occupant Type
- Owner
Open Parking Spaces
- 0.00
Other Expense
- 0.00
Other Structures
- Gazebo
Parcel Number
- U-21-30-20-2SE-000005-00006.0
Parking Features
- Garage Door Opener
- Oversized
Pets Allowed
- Yes
Property Type
- Residential
Roof
- Shingle
School Elementary
- Riverview Elem School-HB
Sewer
- Public Sewer
Style
- Contemporary
Tax Year
- 2024
Township
- 30
Utilities
- BB/HS Internet Available
- Cable Available
- Cable Connected
- Electricity Available
- Electricity Connected
- Sewer Available
- Sewer Connected
- Sprinkler Meter
- Underground Utilities
- Water Available
- Water Connected
Views
- 33
Virtual Tour Url
- https://www.propertypanorama.com/instaview/stellar/TB8429795
Water Source
- Public
Year Built
- 1999
Zoning Code
- PD
Disclaimer: All information provided is deemed to be reliable but not guaranteed.
Listing Data ©2025 Greater Fort Lauderdale REALTORS®
Listings provided courtesy of The Hernando County Association of Realtors MLS.
Listing Data ©2025 REALTOR® Association of Citrus County
Listing Data ©2025 Royal Palm Coast Realtor® Association
The information provided by this website is for the personal, non-commercial use of consumers and may not be used for any purpose other than to identify prospective properties consumers may be interested in purchasing.Display of MLS data is usually deemed reliable but is NOT guaranteed accurate.
Datafeed Last updated on November 6, 2025 @ 12:00 am
©2006-2025 brokerIDXsites.com - https://brokerIDXsites.com
Sign Up Now for Free!X
Call Direct: Brokerage Office: Mobile: 352.585.0041
Registration Benefits:
- New Listings & Price Reduction Updates sent directly to your email
- Create Your Own Property Search saved for your return visit.
- "Like" Listings and Create a Favorites List
* NOTICE: By creating your free profile, you authorize us to send you periodic emails about new listings that match your saved searches and related real estate information.If you provide your telephone number, you are giving us permission to call you in response to this request, even if this phone number is in the State and/or National Do Not Call Registry.
Already have an account? Login to your account.

