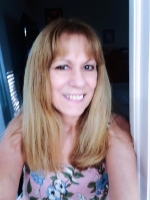
- Lori Ann Bugliaro P.A., REALTOR ®
- Tropic Shores Realty
- Helping My Clients Make the Right Move!
- Mobile: 352.585.0041
- Fax: 888.519.7102
- 352.585.0041
- loribugliaro.realtor@gmail.com
Contact Lori Ann Bugliaro P.A.
Schedule A Showing
Request more information
- Home
- Property Search
- Search results
- 6196 44th Avenue N, KENNETH CITY, FL 33709
Property Photos
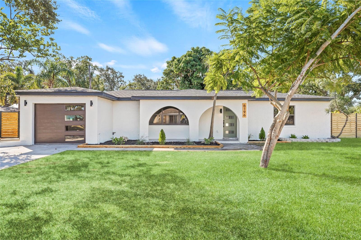

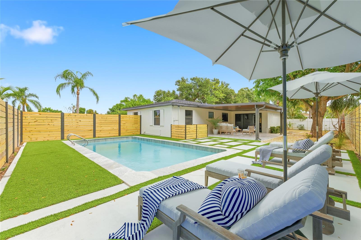
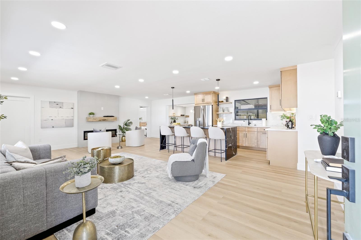
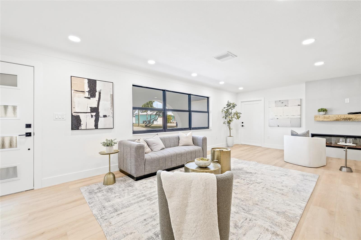
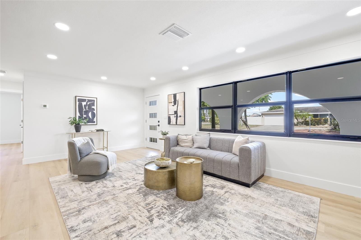
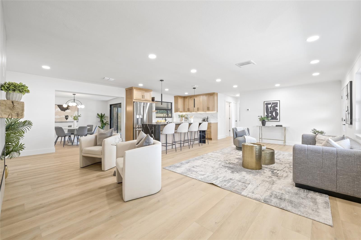
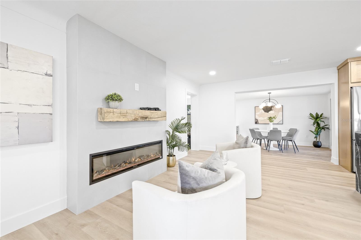
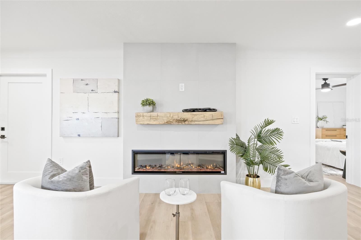
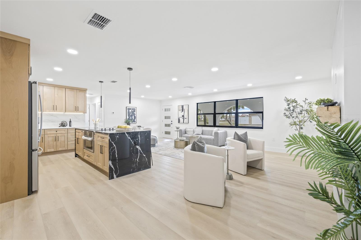
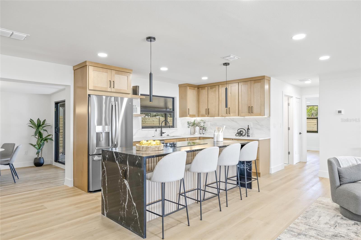
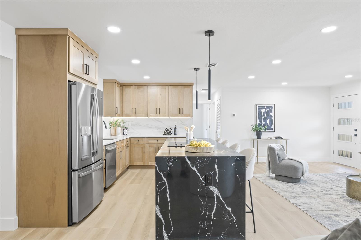
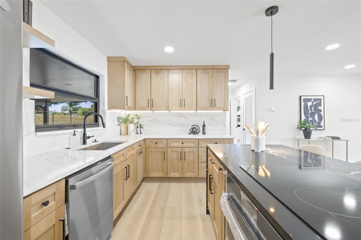
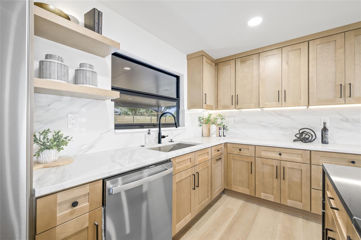
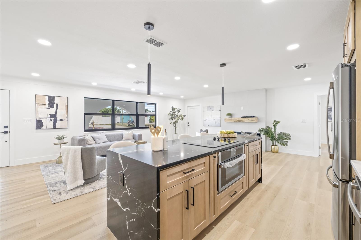
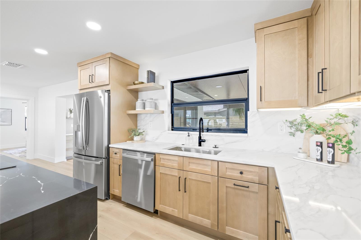
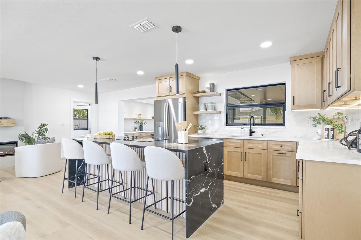
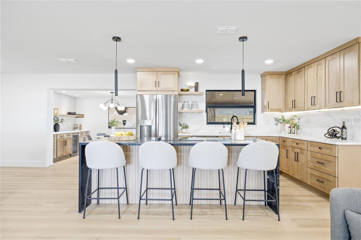
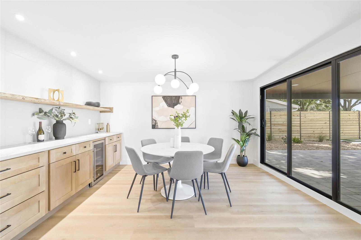
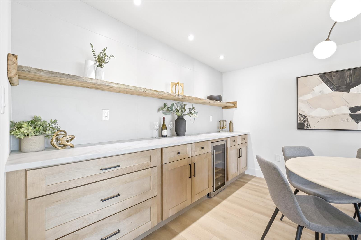
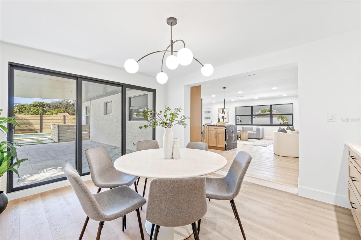
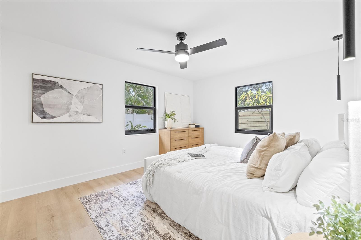
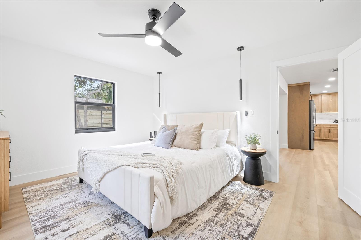
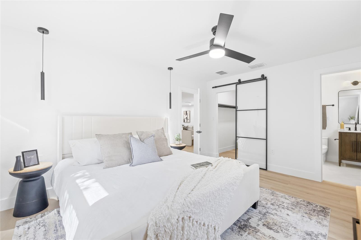

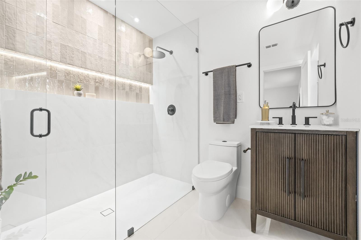
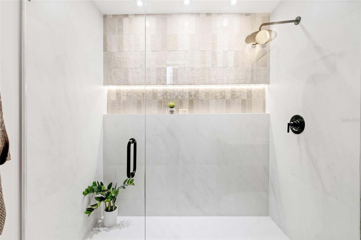
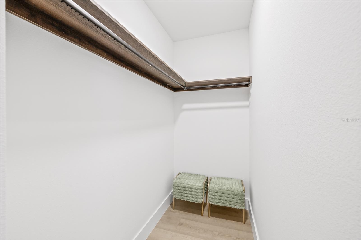
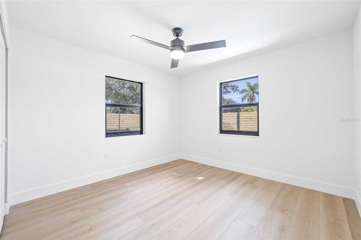
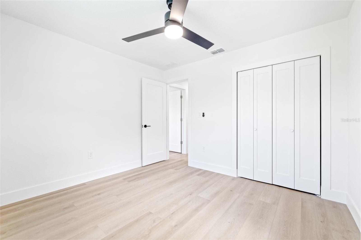

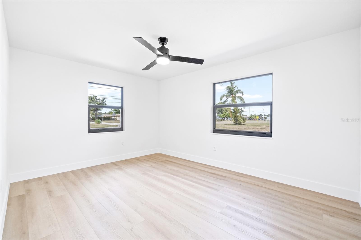
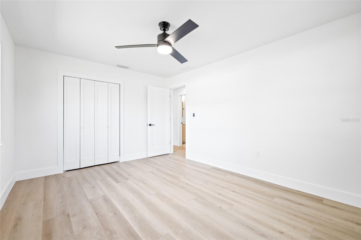
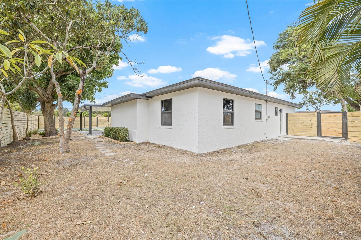
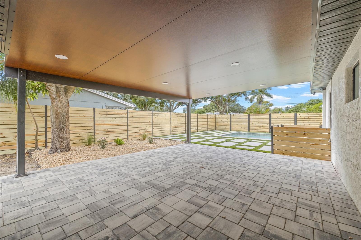
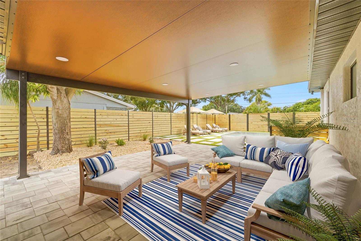
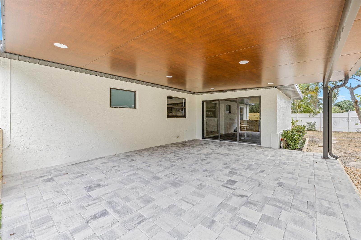

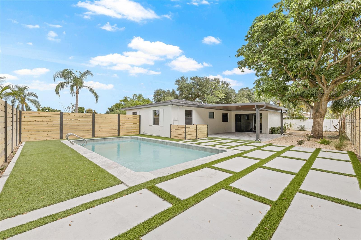
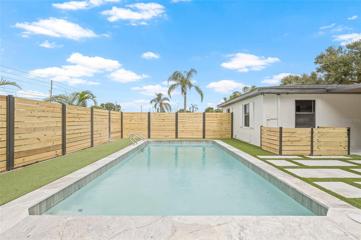
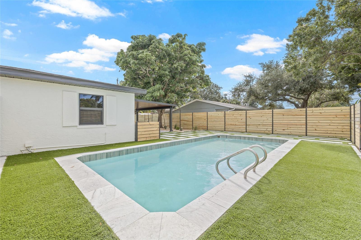


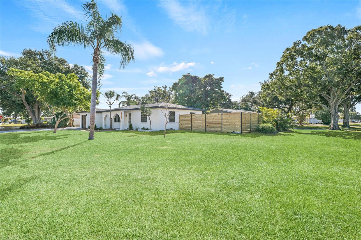
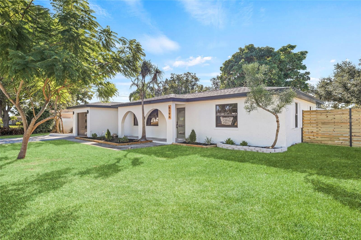
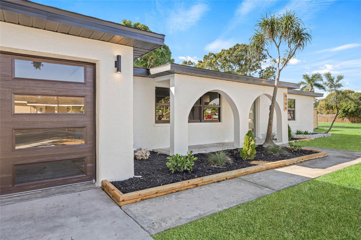
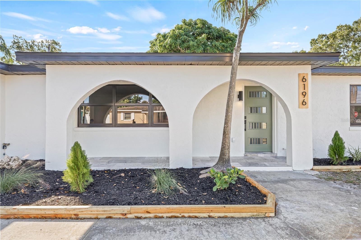
- MLS#: TB8431805 ( Residential )
- Street Address: 6196 44th Avenue N
- Viewed: 38
- Price: $619,900
- Price sqft: $278
- Waterfront: No
- Year Built: 1960
- Bldg sqft: 2229
- Bedrooms: 3
- Total Baths: 2
- Full Baths: 2
- Garage / Parking Spaces: 1
- Days On Market: 7
- Additional Information
- Geolocation: 27.8121 / -82.7201
- County: PINELLAS
- City: KENNETH CITY
- Zipcode: 33709
- Subdivision: Kenneth City
- Elementary School: Westgate Elementary PN
- Middle School: Tyrone Middle PN
- High School: Dixie Hollins High PN
- Provided by: NETWORTH REALTY OF TAMPA, LLC
- Contact: Valeria Aliaga
- 813-282-7444

- DMCA Notice
-
DescriptionOne or more photo(s) has been virtually staged. ***SOD BEING INSTALLED BY THURSDAY 11/6*** Welcome home to this beautifully updated 3 bedroom, 2 bathroom residence located in the heart of Kenneth City, and best of all, its in an X 500 flood zone, so no flood insurance is required! From the moment you arrive, youll fall in love with the cute curb appeal, one car garage, and covered front porch, perfect for enjoying your morning coffee. Step inside to an open concept floor plan where the living room, kitchen, and dining areas flow seamlessly together, creating the ideal space for both relaxing and entertaining. The living room features a sleek, modern fireplace, offering a cozy focal point for family gatherings. The kitchen is truly stunning complete with brand new cabinetry, stone countertops, stainless steel appliances, and a spacious island with seating. The dining area includes a dry bar and a statement light fixture, adding a touch of elegance to every meal. The split floor plan provides optimal privacy, with the primary suite situated on one side of the home. Enjoy a bright, airy bedroom, walk in closet, and a luxurious en suite bathroom. On the opposite side, youll find two well sized guest bedrooms and a beautifully updated guest bath. Step outside to your covered back porch, perfect for outdoor dining or lounging, overlooking a sparkling pool and fenced backyard, a great space for kids, pets, and weekend barbecues. Additional upgrades include a brand new roof, new HVAC system and ducting, new water heater, full re plumb, and complete electrical rewire, giving you peace of mind for years to come. Conveniently located less than 15 minutes from Downtown St. Pete and the beaches, and close to great shops, dining, and entertainment, this home truly has it all. Move in ready, beautifully renovated, and perfectly located, schedule your private showing today!
Property Location and Similar Properties
All
Similar
Features
Appliances
- Convection Oven
- Cooktop
- Dishwasher
- Refrigerator
- Wine Refrigerator
Home Owners Association Fee
- 0.00
Carport Spaces
- 0.00
Close Date
- 0000-00-00
Cooling
- Central Air
Country
- US
Covered Spaces
- 0.00
Exterior Features
- Lighting
- Private Mailbox
- Sliding Doors
Fencing
- Fenced
Flooring
- Luxury Vinyl
- Tile
Garage Spaces
- 1.00
Heating
- Central
High School
- Dixie Hollins High-PN
Insurance Expense
- 0.00
Interior Features
- Ceiling Fans(s)
- Eat-in Kitchen
- Open Floorplan
- Split Bedroom
- Stone Counters
- Thermostat
- Walk-In Closet(s)
Legal Description
- KENNETH CITY UNIT 11 BLK 31
- LOT 12
Levels
- One
Living Area
- 1507.00
Lot Features
- Corner Lot
- Paved
Middle School
- Tyrone Middle-PN
Area Major
- 33709 - St Pete/Kenneth City
Net Operating Income
- 0.00
Occupant Type
- Vacant
Open Parking Spaces
- 0.00
Other Expense
- 0.00
Parcel Number
- 05-31-16-46242-031-0120
Pool Features
- In Ground
Property Type
- Residential
Roof
- Shingle
School Elementary
- Westgate Elementary-PN
Sewer
- Public Sewer
Tax Year
- 2024
Township
- 31
Utilities
- Electricity Connected
- Sewer Connected
- Water Connected
Views
- 38
Virtual Tour Url
- https://www.propertypanorama.com/instaview/stellar/TB8431805
Water Source
- Public
Year Built
- 1960
Disclaimer: All information provided is deemed to be reliable but not guaranteed.
Listing Data ©2025 Greater Fort Lauderdale REALTORS®
Listings provided courtesy of The Hernando County Association of Realtors MLS.
Listing Data ©2025 REALTOR® Association of Citrus County
Listing Data ©2025 Royal Palm Coast Realtor® Association
The information provided by this website is for the personal, non-commercial use of consumers and may not be used for any purpose other than to identify prospective properties consumers may be interested in purchasing.Display of MLS data is usually deemed reliable but is NOT guaranteed accurate.
Datafeed Last updated on November 6, 2025 @ 12:00 am
©2006-2025 brokerIDXsites.com - https://brokerIDXsites.com
Sign Up Now for Free!X
Call Direct: Brokerage Office: Mobile: 352.585.0041
Registration Benefits:
- New Listings & Price Reduction Updates sent directly to your email
- Create Your Own Property Search saved for your return visit.
- "Like" Listings and Create a Favorites List
* NOTICE: By creating your free profile, you authorize us to send you periodic emails about new listings that match your saved searches and related real estate information.If you provide your telephone number, you are giving us permission to call you in response to this request, even if this phone number is in the State and/or National Do Not Call Registry.
Already have an account? Login to your account.

