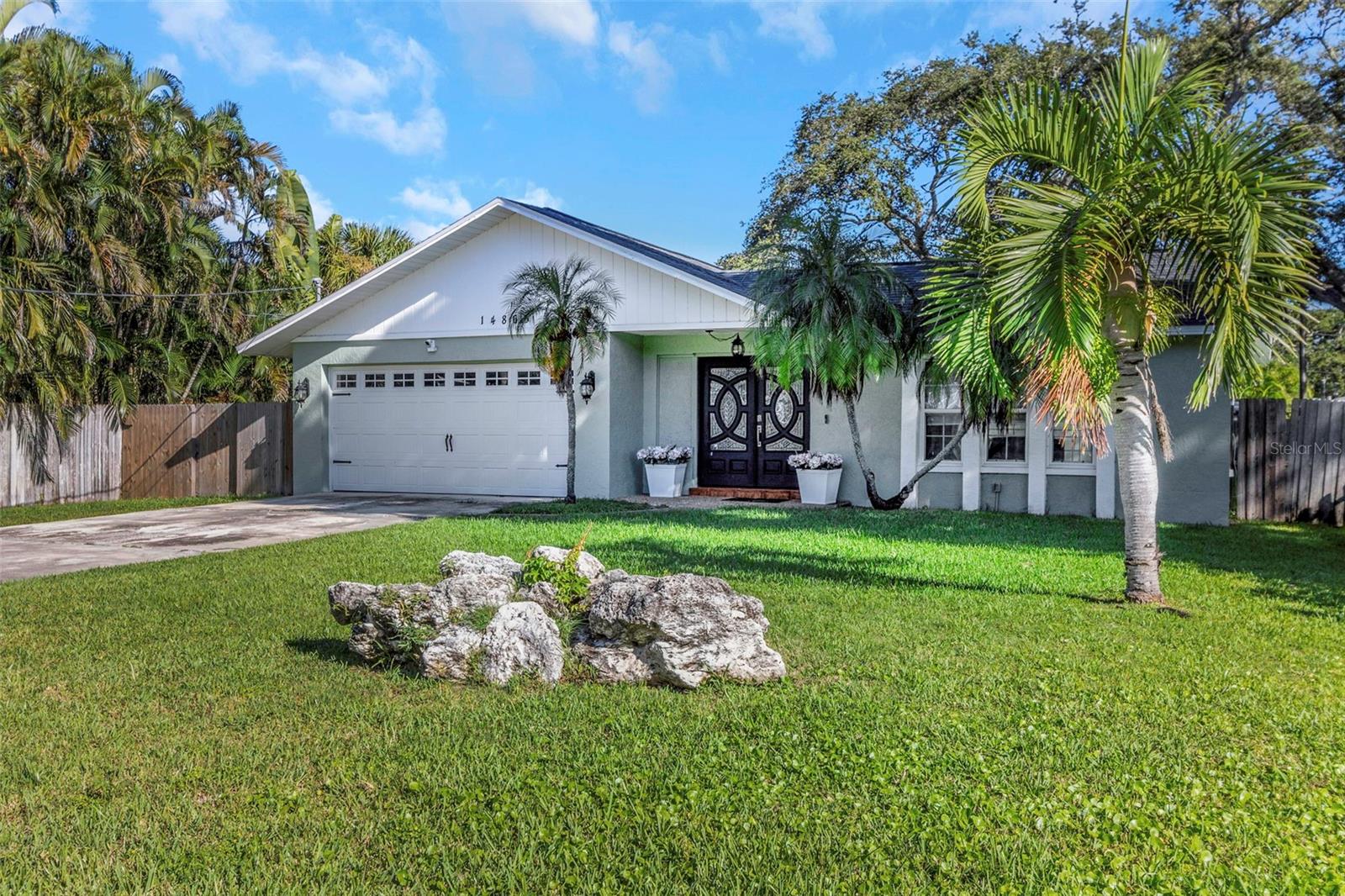
- Lori Ann Bugliaro P.A., REALTOR ®
- Tropic Shores Realty
- Helping My Clients Make the Right Move!
- Mobile: 352.585.0041
- Fax: 888.519.7102
- 352.585.0041
- loribugliaro.realtor@gmail.com
Contact Lori Ann Bugliaro P.A.
Schedule A Showing
Request more information
- Home
- Property Search
- Search results
- 14865 Wildwood Drive, LARGO, FL 33774
Property Photos



































































- MLS#: TB8432255 ( Residential )
- Street Address: 14865 Wildwood Drive
- Viewed: 35
- Price: $624,000
- Price sqft: $239
- Waterfront: No
- Year Built: 1977
- Bldg sqft: 2614
- Bedrooms: 3
- Total Baths: 2
- Full Baths: 2
- Garage / Parking Spaces: 2
- Days On Market: 27
- Additional Information
- Geolocation: 27.8716 / -82.8419
- County: PINELLAS
- City: LARGO
- Zipcode: 33774
- Subdivision: Bayview Estates Of Indian Rock
- Elementary School: Oakhurst
- Middle School: Seminole
- High School: Seminole
- Provided by: BHHS FLORIDA PROPERTIES GROUP
- Contact: Maryann Spearman
- 727-461-1700

- DMCA Notice
-
DescriptionBeautifully Updated 3 Bed, 2 Bath Home Near the Beaches Short Term Rental Friendly! Step through elegant double doors into this light filled 3 bedroom, 2 bath home featuring a spacious great room with soaring volume ceilings and abundant natural light. The open concept layout includes a beautifully updated kitchen with granite countertops, gas cooktop, convection microwave, and convection ovenplus ample counter seating that flows seamlessly into a cozy living area, perfect for entertaining or relaxing. The oversized primary bedroom easily accommodates a king sized bed and includes a private en suite bath with a step in shower. Two additional bedrooms provide flexibility for guests, a home office, or a growing family. Enjoy Floridas outdoor lifestyle in the gorgeous backyard with a covered porchideal for gatherings, grilling, or quiet evenings under the stars. The large yard offers plenty of space for gardening or play. Recent upgrades include a new roof (2024) and energy efficient windows (2020). Whether you're looking for a full time residence, vacation getaway, or investment opportunity, this home is also eligible for short term rentals. Prime locationjust minutes from the pristine Gulf beaches, George C. McGough Nature Park, Walsingham Park, top rated restaurants, and more!
Property Location and Similar Properties
All
Similar
Features
Appliances
- Cooktop
- Dishwasher
- Microwave
- Range
- Refrigerator
Home Owners Association Fee
- 0.00
Carport Spaces
- 0.00
Close Date
- 0000-00-00
Cooling
- Central Air
Country
- US
Covered Spaces
- 0.00
Exterior Features
- Sliding Doors
Flooring
- Laminate
- Tile
Garage Spaces
- 2.00
Heating
- Central
High School
- Seminole High-PN
Insurance Expense
- 0.00
Interior Features
- Ceiling Fans(s)
- Crown Molding
- Kitchen/Family Room Combo
- Open Floorplan
Legal Description
- BAYVIEW ESTATES OF INDIAN ROCKS 2ND ADD BLK E
- LOT 3
Levels
- One
Living Area
- 1834.00
Middle School
- Seminole Middle-PN
Area Major
- 33774 - Largo
Net Operating Income
- 0.00
Occupant Type
- Owner
Open Parking Spaces
- 0.00
Other Expense
- 0.00
Parcel Number
- 18-30-15-05382-005-0030
Property Type
- Residential
Roof
- Shingle
School Elementary
- Oakhurst Elementary-PN
Sewer
- Public Sewer
Tax Year
- 2024
Township
- 30
Utilities
- Public
Views
- 35
Virtual Tour Url
- https://www.propertypanorama.com/instaview/stellar/TB8432255
Water Source
- Public
Year Built
- 1977
Zoning Code
- R-3
Disclaimer: All information provided is deemed to be reliable but not guaranteed.
Listing Data ©2025 Greater Fort Lauderdale REALTORS®
Listings provided courtesy of The Hernando County Association of Realtors MLS.
Listing Data ©2025 REALTOR® Association of Citrus County
Listing Data ©2025 Royal Palm Coast Realtor® Association
The information provided by this website is for the personal, non-commercial use of consumers and may not be used for any purpose other than to identify prospective properties consumers may be interested in purchasing.Display of MLS data is usually deemed reliable but is NOT guaranteed accurate.
Datafeed Last updated on October 27, 2025 @ 12:00 am
©2006-2025 brokerIDXsites.com - https://brokerIDXsites.com
Sign Up Now for Free!X
Call Direct: Brokerage Office: Mobile: 352.585.0041
Registration Benefits:
- New Listings & Price Reduction Updates sent directly to your email
- Create Your Own Property Search saved for your return visit.
- "Like" Listings and Create a Favorites List
* NOTICE: By creating your free profile, you authorize us to send you periodic emails about new listings that match your saved searches and related real estate information.If you provide your telephone number, you are giving us permission to call you in response to this request, even if this phone number is in the State and/or National Do Not Call Registry.
Already have an account? Login to your account.

