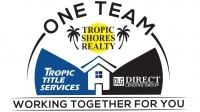
- Lori Ann Bugliaro P.A., REALTOR ®
- Tropic Shores Realty
- Helping My Clients Make the Right Move!
- Mobile: 352.585.0041
- Fax: 888.519.7102
- 352.585.0041
- loribugliaro.realtor@gmail.com
Contact Lori Ann Bugliaro P.A.
Schedule A Showing
Request more information
- Home
- Property Search
- Search results
- 1268 Bluewater Lane, ROCKLEDGE, FL 32955
Property Photos


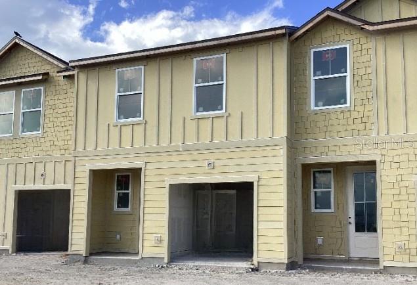
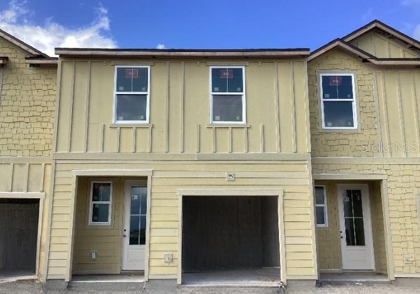
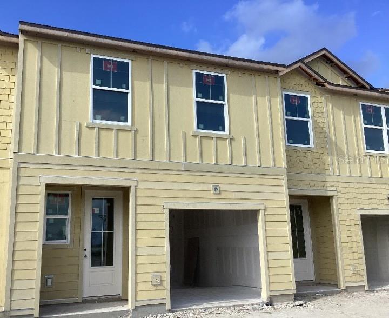
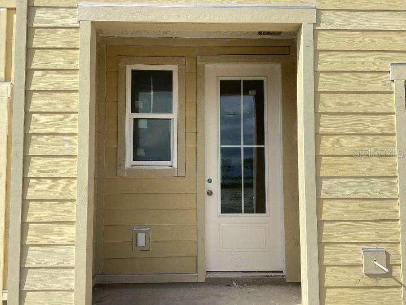
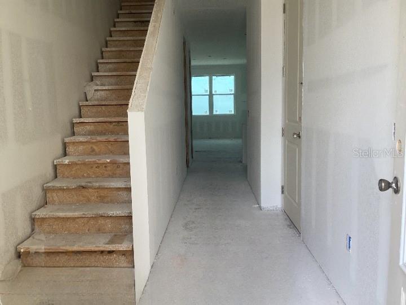
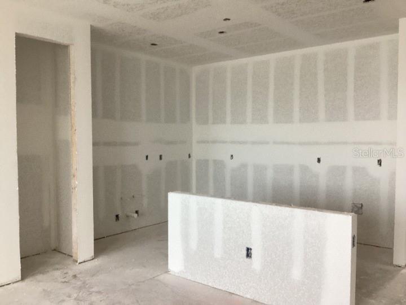
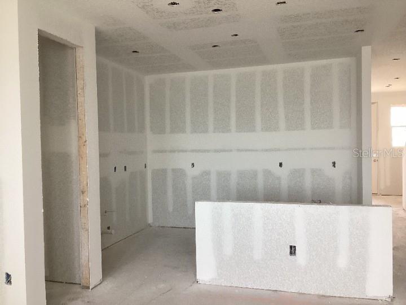
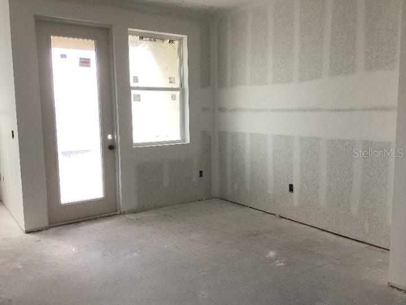
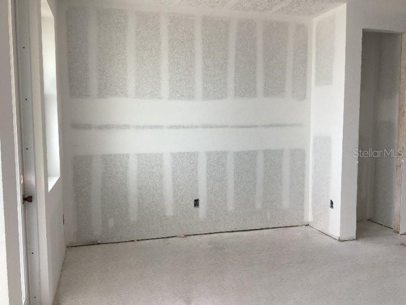
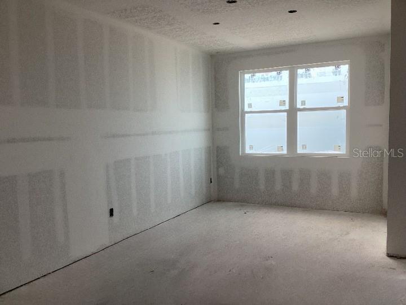
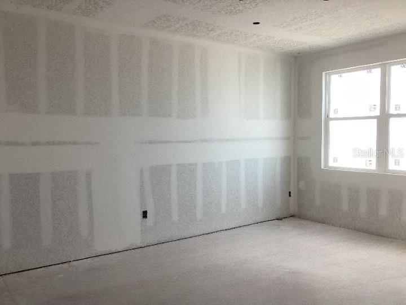
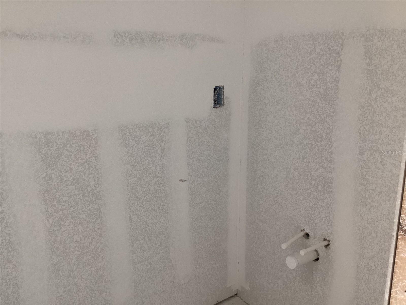
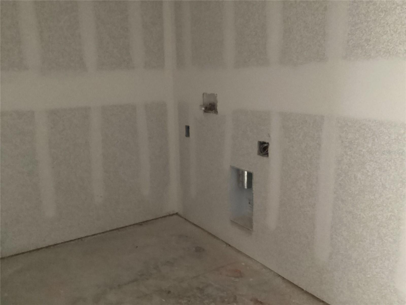
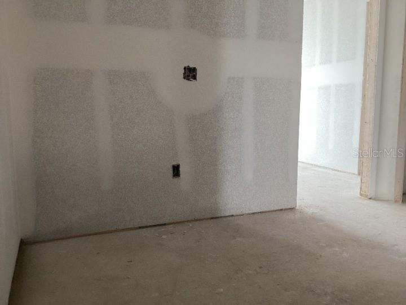
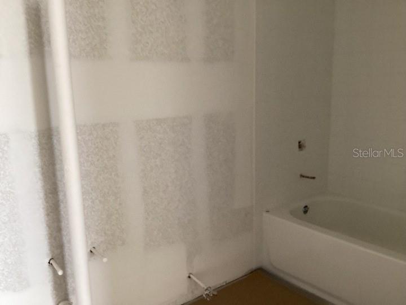
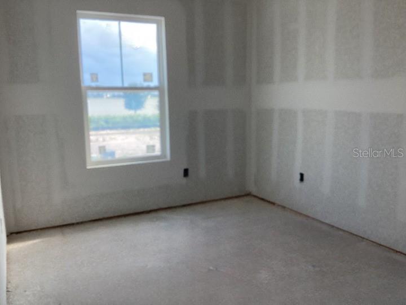
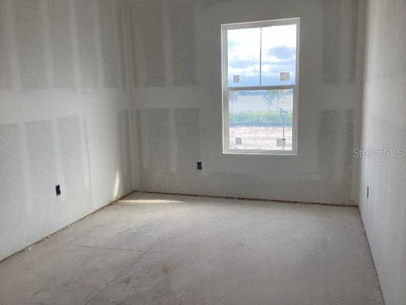
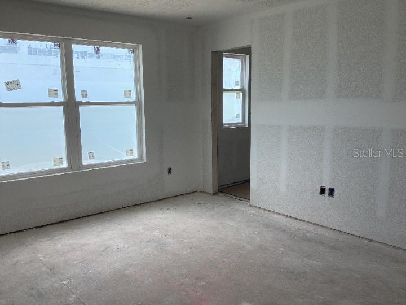
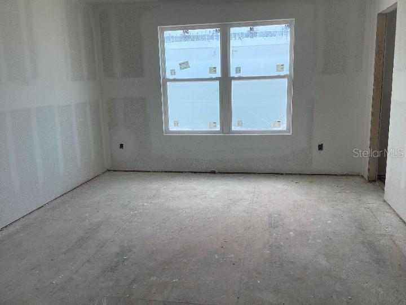
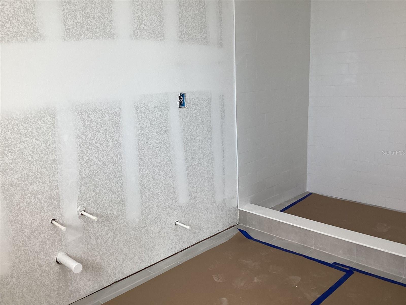
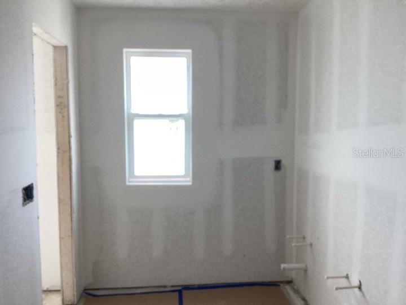
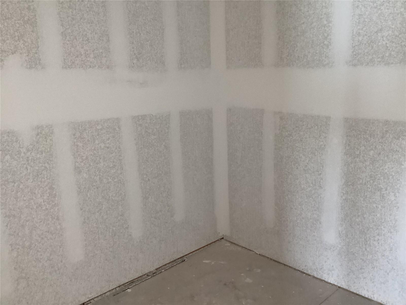
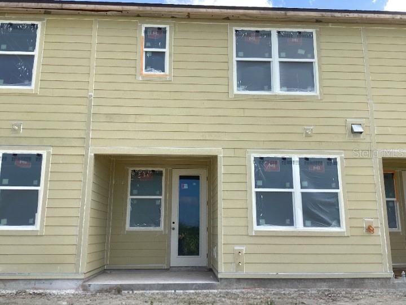
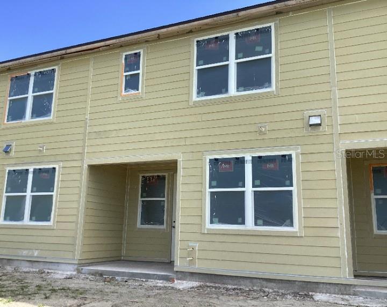
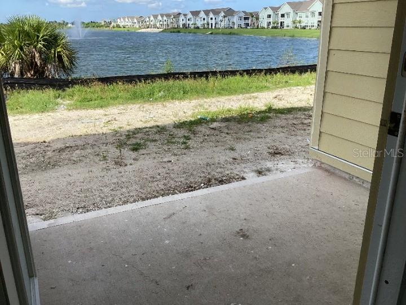
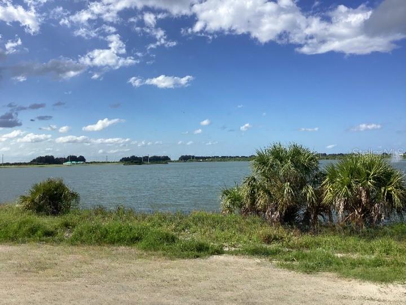
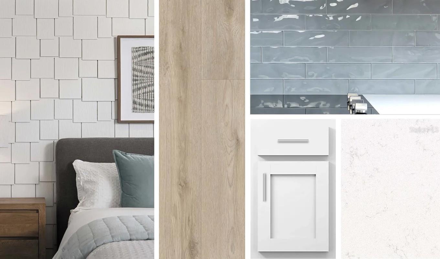
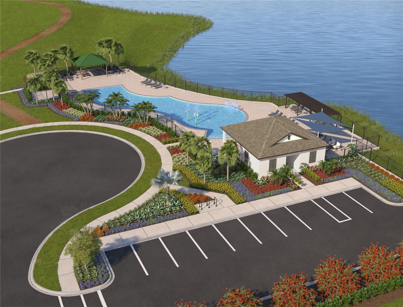
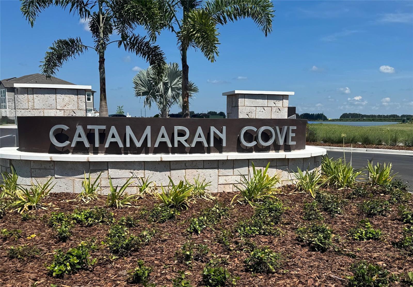
- MLS#: TB8433522 ( Residential )
- Street Address: 1268 Bluewater Lane
- Viewed: 28
- Price: $402,459
- Price sqft: $204
- Waterfront: No
- Year Built: 2025
- Bldg sqft: 1974
- Bedrooms: 3
- Total Baths: 3
- Full Baths: 2
- 1/2 Baths: 1
- Garage / Parking Spaces: 1
- Days On Market: 25
- Additional Information
- Geolocation: 28.2886 / -80.7469
- County: BREVARD
- City: ROCKLEDGE
- Zipcode: 32955
- Subdivision: Catamaran Cove Phase I Ii
- Elementary School: Manatee
- Middle School: JOHN F. KENNEDY
- High School: Viera
- Provided by: ASHTON WOODS FLORIDA REALTY LLC
- Contact: Reed Williams
- 813-918-4491

- DMCA Notice
-
DescriptionUnder Construction. Experience the best of Florida living in this stunning Surf townhome, inspired by the Coastal Collection and designed with an open floor plan perfect for modern lifestyles. Located in a desirable gated community with a sparkling resort style pool, this home offers both comfort and convenience. Inside, youll find a spacious kitchen with quartz countertops, 42" cabinets, and luxury vinyl flooring throughout the first floor, blending durability with style. The thoughtfully designed layout provides plenty of natural light and effortless flow from room to room. Situated on a beautiful lake view homesite, this residence is just 25 minutes from Cocoa Beach, with easy access to major roads, top rated schools, and the endless shopping and dining options in Viera.
Property Location and Similar Properties
All
Similar
Features
Appliances
- Dishwasher
- Disposal
- Electric Water Heater
- Microwave
- Range
Home Owners Association Fee
- 2400.00
Home Owners Association Fee Includes
- Other
Association Name
- Edison Association Management/Melissa Maldonado
Association Phone
- 407-317-5252
Builder Model
- Surf A
Builder Name
- Ashton Woods
Carport Spaces
- 0.00
Close Date
- 0000-00-00
Cooling
- Central Air
Country
- US
Covered Spaces
- 0.00
Exterior Features
- Sidewalk
Flooring
- Carpet
- Luxury Vinyl
- Tile
Furnished
- Unfurnished
Garage Spaces
- 1.00
Heating
- Central
- Electric
High School
- Viera High School
Insurance Expense
- 0.00
Interior Features
- Kitchen/Family Room Combo
- PrimaryBedroom Upstairs
- Walk-In Closet(s)
Legal Description
- Catamaran Cove Phase I & II Lot 211
Levels
- Two
Living Area
- 1654.00
Middle School
- JOHN F. KENNEDY MIDDLE SCHOOL
Area Major
- 32955 - Rockledge/Viera
Net Operating Income
- 0.00
New Construction Yes / No
- Yes
Occupant Type
- Vacant
Open Parking Spaces
- 0.00
Other Expense
- 0.00
Parcel Number
- 25-36-20-00-250
Pets Allowed
- Cats OK
- Dogs OK
Property Condition
- Under Construction
Property Type
- Residential
Roof
- Shingle
School Elementary
- Manatee Elementary School
Sewer
- Public Sewer
Tax Year
- 2025
Township
- 25
Utilities
- Fiber Optics
- Underground Utilities
Views
- 28
Virtual Tour Url
- https://www.propertypanorama.com/instaview/stellar/TB8433522
Water Source
- Public
Year Built
- 2025
Zoning Code
- PUD
Disclaimer: All information provided is deemed to be reliable but not guaranteed.
Listing Data ©2025 Greater Fort Lauderdale REALTORS®
Listings provided courtesy of The Hernando County Association of Realtors MLS.
Listing Data ©2025 REALTOR® Association of Citrus County
Listing Data ©2025 Royal Palm Coast Realtor® Association
The information provided by this website is for the personal, non-commercial use of consumers and may not be used for any purpose other than to identify prospective properties consumers may be interested in purchasing.Display of MLS data is usually deemed reliable but is NOT guaranteed accurate.
Datafeed Last updated on October 27, 2025 @ 12:00 am
©2006-2025 brokerIDXsites.com - https://brokerIDXsites.com
Sign Up Now for Free!X
Call Direct: Brokerage Office: Mobile: 352.585.0041
Registration Benefits:
- New Listings & Price Reduction Updates sent directly to your email
- Create Your Own Property Search saved for your return visit.
- "Like" Listings and Create a Favorites List
* NOTICE: By creating your free profile, you authorize us to send you periodic emails about new listings that match your saved searches and related real estate information.If you provide your telephone number, you are giving us permission to call you in response to this request, even if this phone number is in the State and/or National Do Not Call Registry.
Already have an account? Login to your account.

