
- Lori Ann Bugliaro P.A., REALTOR ®
- Tropic Shores Realty
- Helping My Clients Make the Right Move!
- Mobile: 352.585.0041
- Fax: 888.519.7102
- 352.585.0041
- loribugliaro.realtor@gmail.com
Contact Lori Ann Bugliaro P.A.
Schedule A Showing
Request more information
- Home
- Property Search
- Search results
- 15629 Starling Water Drive, LITHIA, FL 33547
Property Photos


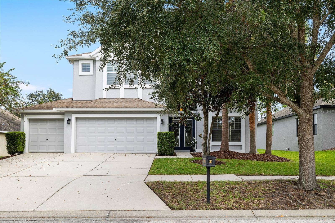
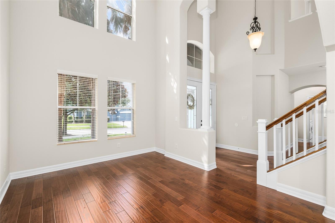
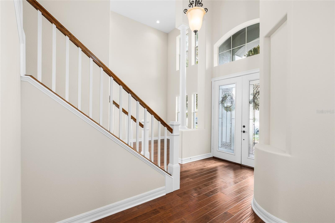
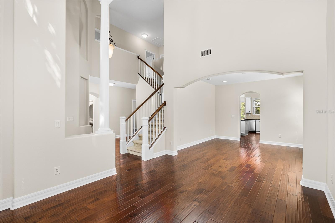
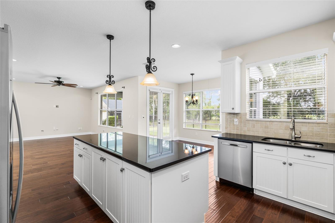
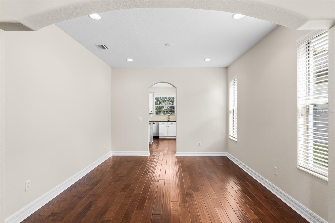
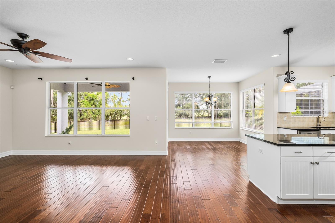
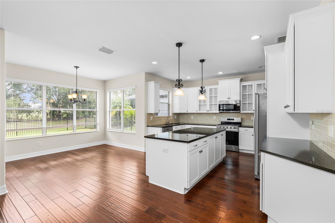
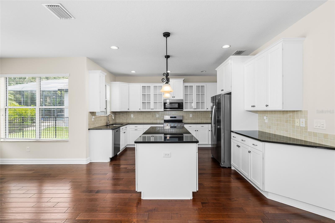
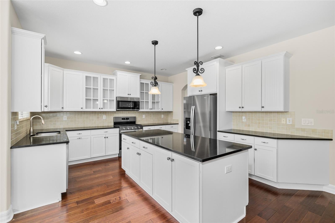
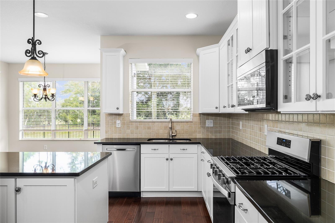
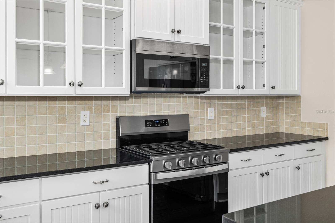
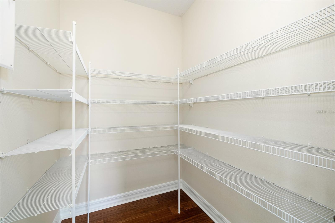
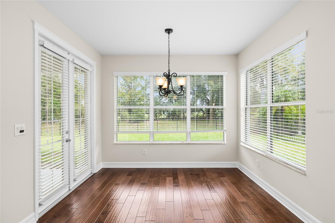
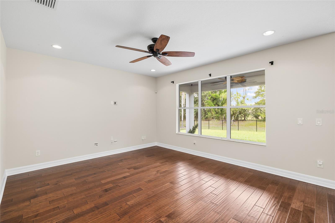
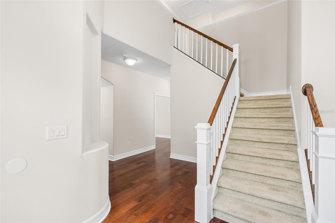
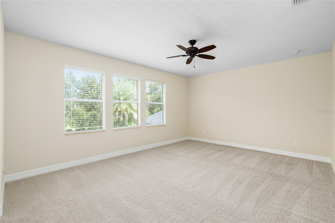
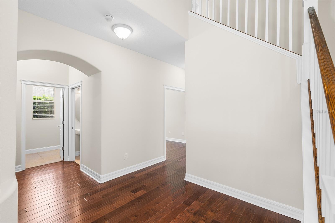
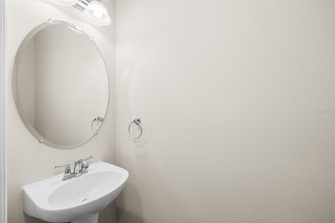
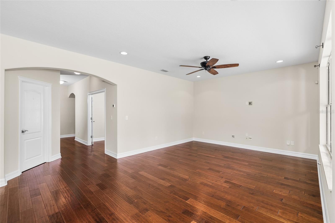
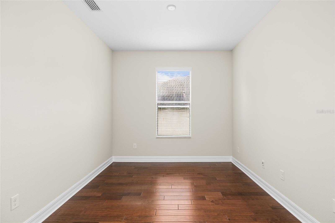
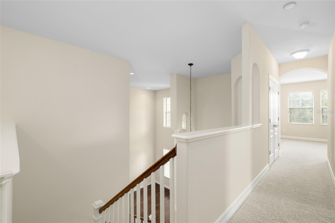
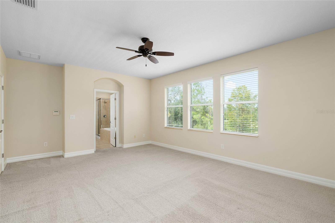
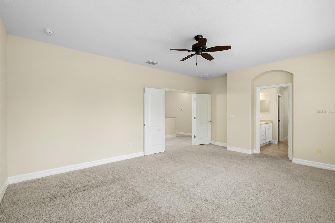
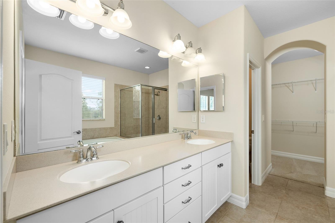
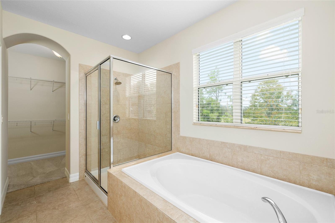
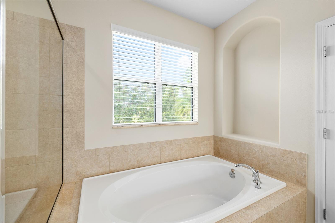
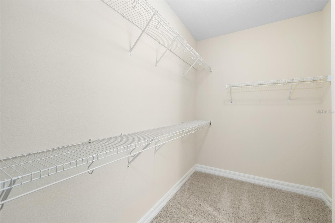
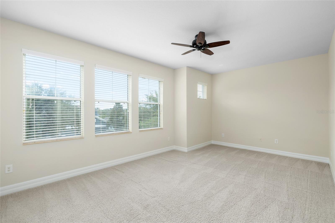
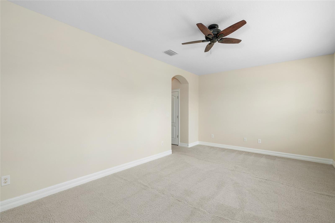
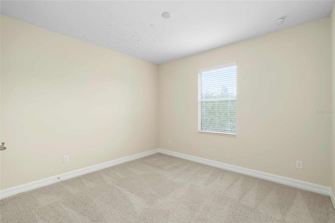
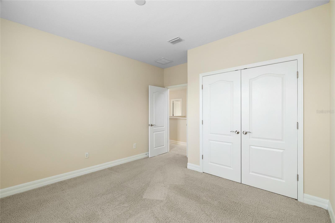
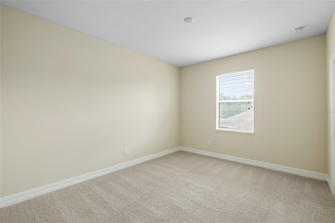
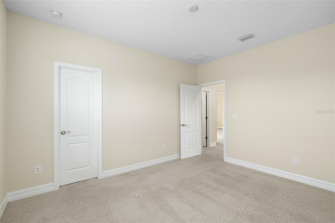
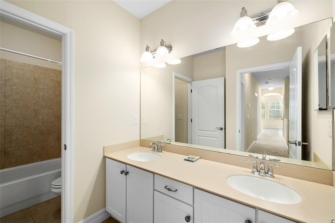
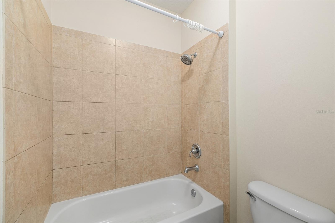
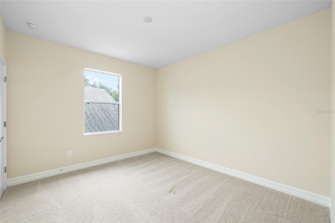
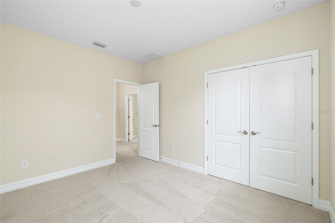
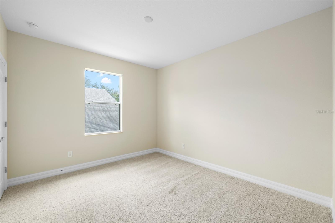
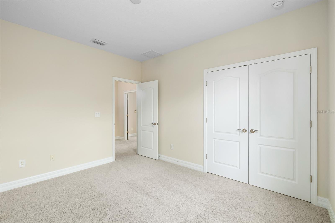
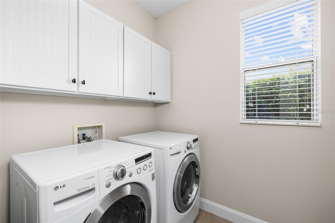
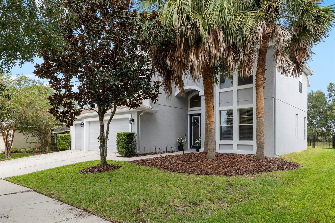
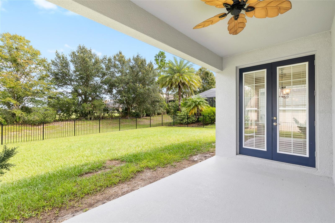
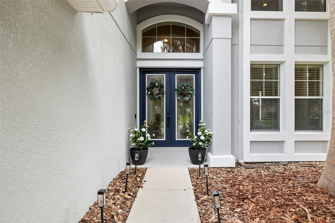
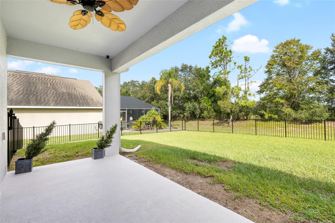
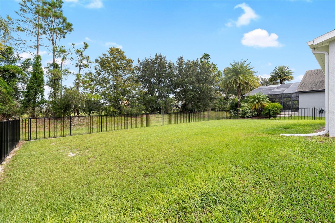
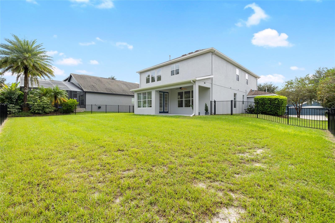
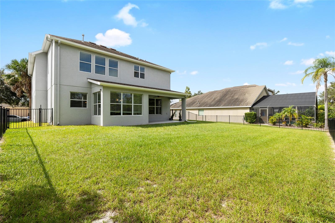
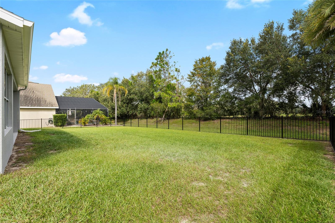
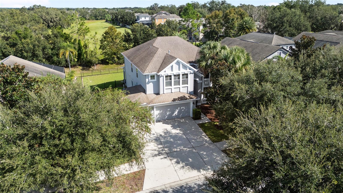
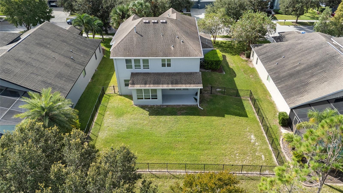
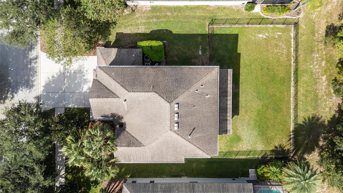
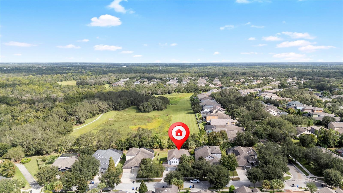
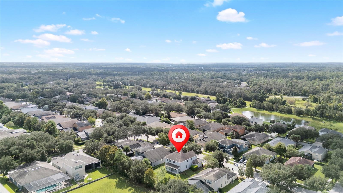
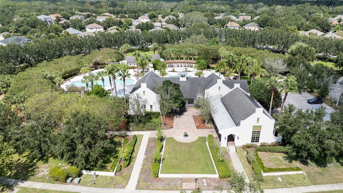
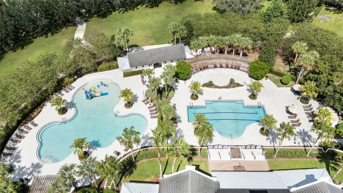
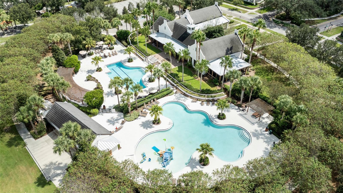
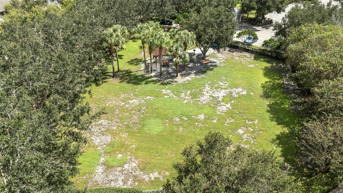
- MLS#: TB8433640 ( Residential )
- Street Address: 15629 Starling Water Drive
- Viewed: 54
- Price: $629,000
- Price sqft: $150
- Waterfront: No
- Year Built: 2010
- Bldg sqft: 4204
- Bedrooms: 4
- Total Baths: 3
- Full Baths: 2
- 1/2 Baths: 1
- Garage / Parking Spaces: 3
- Days On Market: 34
- Additional Information
- Geolocation: 27.8571 / -82.2246
- County: HILLSBOROUGH
- City: LITHIA
- Zipcode: 33547
- Subdivision: Fishhawk Ranch Ph 2 Tr 1
- Elementary School: Stowers Elementary
- Middle School: Barrington Middle
- High School: Newsome HB
- Provided by: WESTON GROUP
- Contact: Monica Guillen
- 813-530-4338

- DMCA Notice
-
DescriptionWelcome to starling! Zoned for all a rated schools! This stunning traditional style two story home features 4 bedroom, 2. 5 bathrooms, and a 3 car garage! Upon entry, you will be greeted with a grand foyer, which showcases soaring ceilings, hardwood floors, and an elegant staircase. The high ceilings give the home a very spacious open feel, with plenty of space for endless possibilities. The first floor has a formal dining room and living room combo, separate family room which opens to the kitchen, breakfast nook, and a private office with a nearby half bathroom. The kitchen has many appealing features which include a center island, stone countertops, tiled backsplash, new stainless steel appliances with a gas cooktop, white cabinets with crown molding, and ample pantry space! Upstairs, are the bedrooms and remaining bathrooms as well as a huge bonus room! The primary suite features an oversized walk in closet and an ensuite bathroom which includes a double sink vanity, garden tub, & separate tiled walk in shower! The backyard is fully fenced and has plenty of yard space, along with a covered back porch for outdoor seating, grilling & dining, or lounging. *kitchen appliances 2025, fence 2025, exterior paint and gutters 2021, interior paint 2025. Water heater replaced approx. 2022. *roof will be replaced upon acceptable offer and warranty will transfer to new buyer* the fishhawk ranch community is filled with scenic ponds and trails, resort style amenities, clubhouses, parks and playgrounds! Make this wonderful home your own! Call today to schedule a private viewing!
Property Location and Similar Properties
All
Similar
Features
Appliances
- Dishwasher
- Microwave
- Range
- Refrigerator
Association Amenities
- Recreation Facilities
Home Owners Association Fee
- 125.00
Association Name
- Cira Net/ Anna Cassieri
Association Phone
- 855-877-2472
Carport Spaces
- 0.00
Close Date
- 0000-00-00
Cooling
- Central Air
Country
- US
Covered Spaces
- 0.00
Exterior Features
- French Doors
- Lighting
- Private Mailbox
- Rain Gutters
- Sidewalk
Flooring
- Carpet
- Wood
Garage Spaces
- 3.00
Heating
- Central
High School
- Newsome-HB
Insurance Expense
- 0.00
Interior Features
- Ceiling Fans(s)
- Eat-in Kitchen
- High Ceilings
- Stone Counters
- Walk-In Closet(s)
- Window Treatments
Legal Description
- FISHHAWK RANCH PHASE 2 TRACT 14 UNIT 1 LOT 36 BLOCK 5
Levels
- Two
Living Area
- 3423.00
Middle School
- Barrington Middle
Area Major
- 33547 - Lithia
Net Operating Income
- 0.00
Occupant Type
- Owner
Open Parking Spaces
- 0.00
Other Expense
- 0.00
Parcel Number
- U-20-30-21-94Z-000005-00036.0
Pets Allowed
- Yes
Property Type
- Residential
Roof
- Shingle
School Elementary
- Stowers Elementary
Sewer
- Public Sewer
Tax Year
- 2024
Township
- 30
Utilities
- Natural Gas Connected
- Public
Views
- 54
Virtual Tour Url
- https://www.propertypanorama.com/instaview/stellar/TB8433640
Water Source
- None
Year Built
- 2010
Zoning Code
- PD
Disclaimer: All information provided is deemed to be reliable but not guaranteed.
Listing Data ©2025 Greater Fort Lauderdale REALTORS®
Listings provided courtesy of The Hernando County Association of Realtors MLS.
Listing Data ©2025 REALTOR® Association of Citrus County
Listing Data ©2025 Royal Palm Coast Realtor® Association
The information provided by this website is for the personal, non-commercial use of consumers and may not be used for any purpose other than to identify prospective properties consumers may be interested in purchasing.Display of MLS data is usually deemed reliable but is NOT guaranteed accurate.
Datafeed Last updated on November 6, 2025 @ 12:00 am
©2006-2025 brokerIDXsites.com - https://brokerIDXsites.com
Sign Up Now for Free!X
Call Direct: Brokerage Office: Mobile: 352.585.0041
Registration Benefits:
- New Listings & Price Reduction Updates sent directly to your email
- Create Your Own Property Search saved for your return visit.
- "Like" Listings and Create a Favorites List
* NOTICE: By creating your free profile, you authorize us to send you periodic emails about new listings that match your saved searches and related real estate information.If you provide your telephone number, you are giving us permission to call you in response to this request, even if this phone number is in the State and/or National Do Not Call Registry.
Already have an account? Login to your account.

