
- Lori Ann Bugliaro P.A., REALTOR ®
- Tropic Shores Realty
- Helping My Clients Make the Right Move!
- Mobile: 352.585.0041
- Fax: 888.519.7102
- 352.585.0041
- loribugliaro.realtor@gmail.com
Contact Lori Ann Bugliaro P.A.
Schedule A Showing
Request more information
- Home
- Property Search
- Search results
- 3135 8th Avenue N, ST PETERSBURG, FL 33713
Property Photos
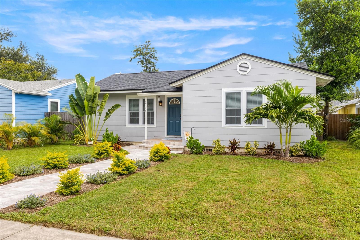

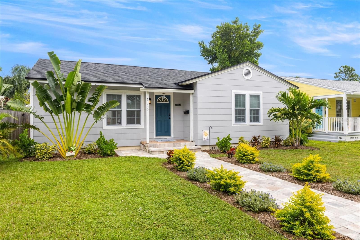
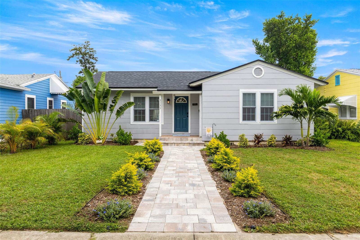
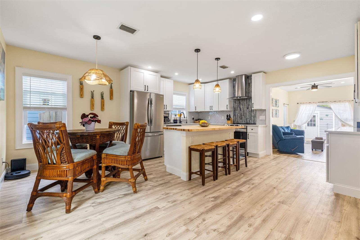
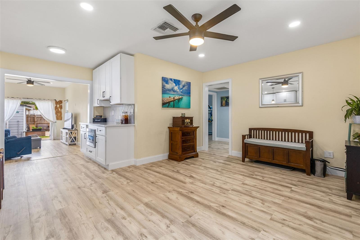
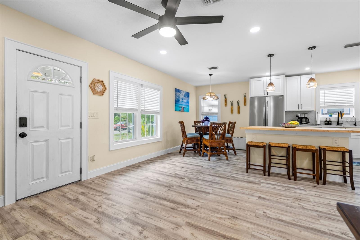
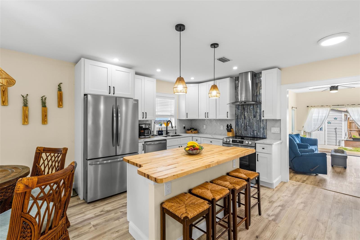
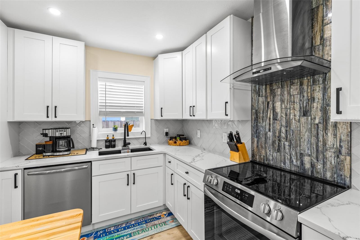
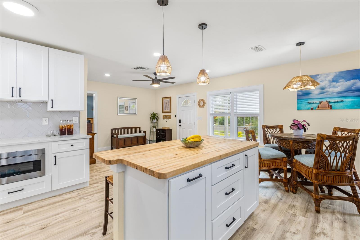
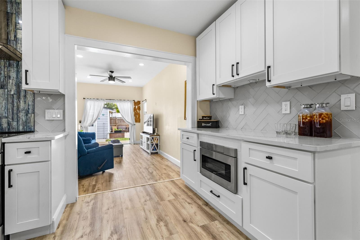
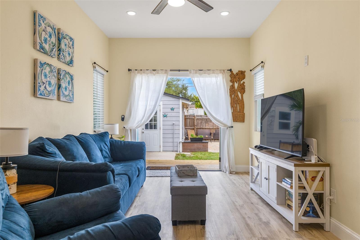
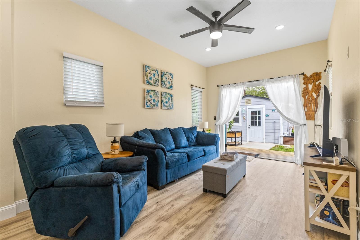
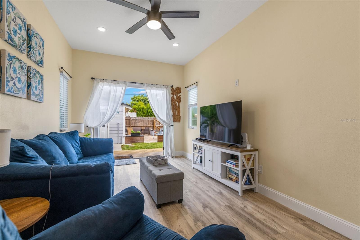
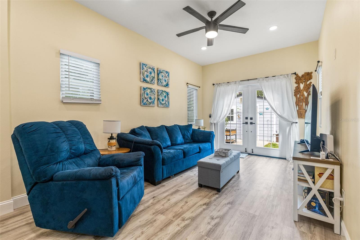
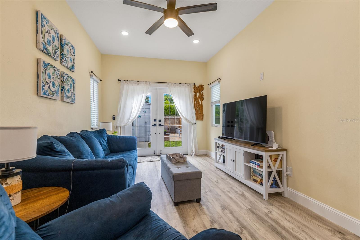
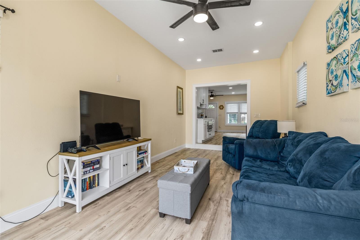
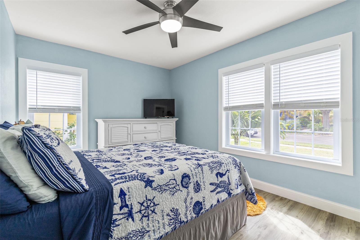
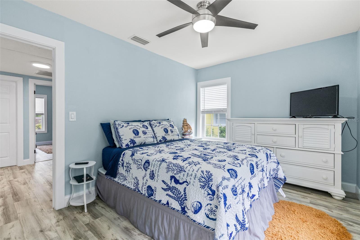
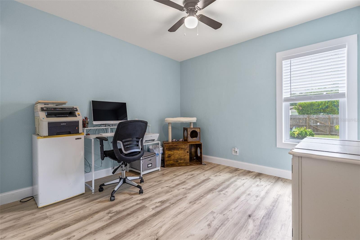
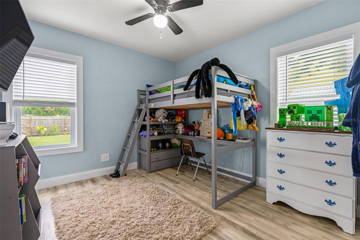
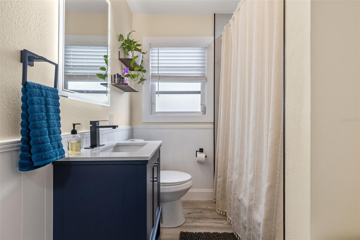
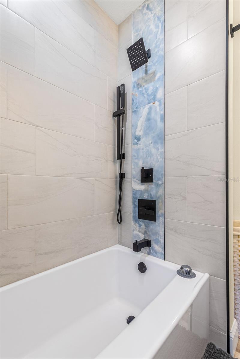
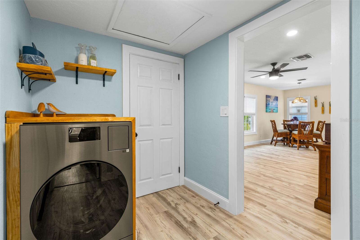
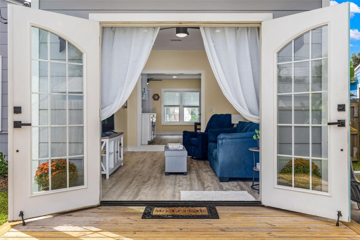
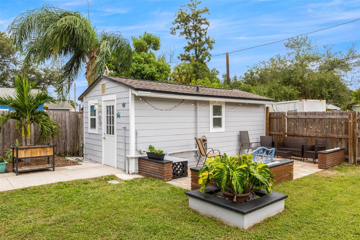
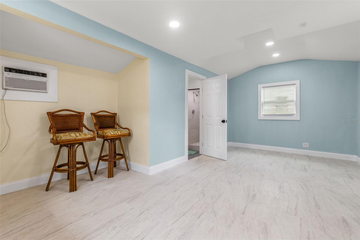
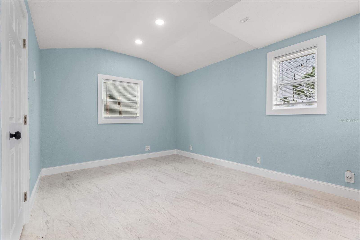
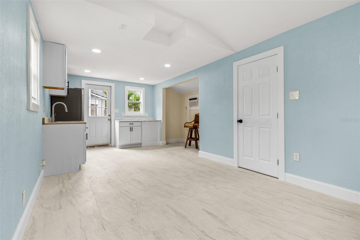
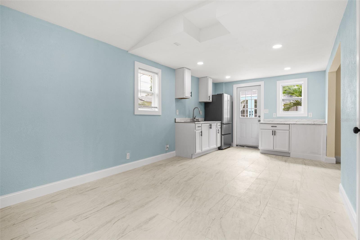
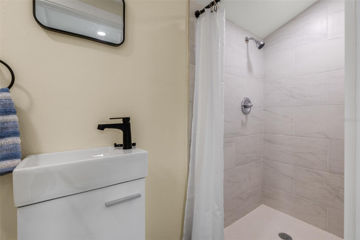
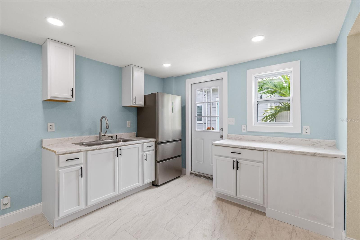
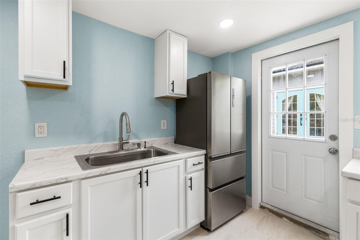
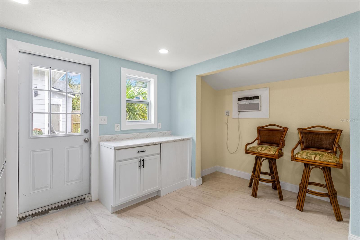
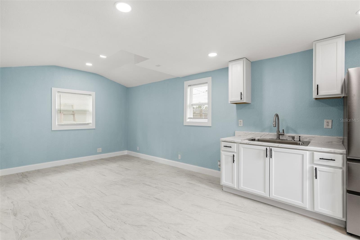
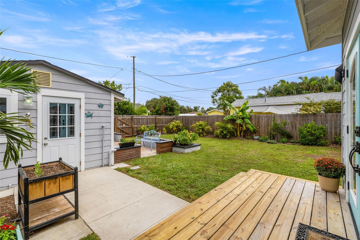
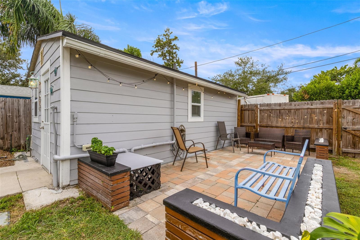
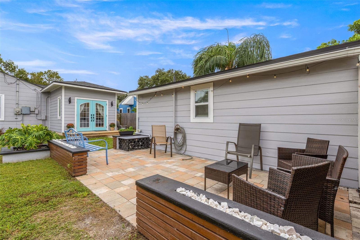
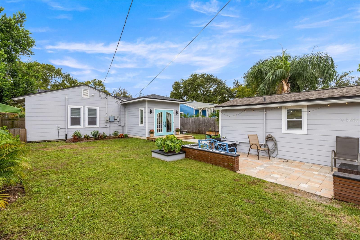
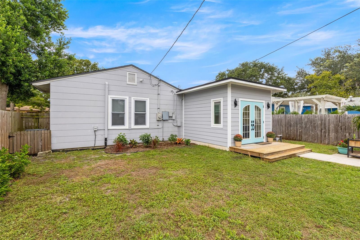
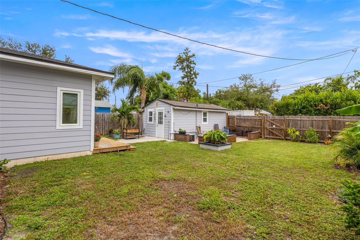
- MLS#: TB8434826 ( Residential )
- Street Address: 3135 8th Avenue N
- Viewed: 24
- Price: $645,000
- Price sqft: $463
- Waterfront: No
- Year Built: 1940
- Bldg sqft: 1394
- Bedrooms: 3
- Total Baths: 2
- Full Baths: 2
- Days On Market: 23
- Additional Information
- Geolocation: 27.7803 / -82.6763
- County: PINELLAS
- City: ST PETERSBURG
- Zipcode: 33713
- Subdivision: Kenwood Sub Add
- Elementary School: Mount Vernon Elementary PN
- Middle School: John Hopkins Middle PN
- High School: St. Petersburg High PN
- Provided by: DALTON WADE INC
- Contact: Margaret Hrubar
- 888-668-8283

- DMCA Notice
-
DescriptionWelcome to your dream home in the heart of Historic Kenwood, one of St. Petersburgs most vibrant and artistic neighborhoods. This beautifully remodeled 3 bedroom, 1 bath main residence offers a perfect blend of classic charm and modern updates. Inside, you'll find a bright and inviting interior with luxury vinyl flooring throughout, creating a seamless flow from room to room. The fully equipped kitchen is a culinary delight, featuring ample cabinet space, generous countertops, and newer appliances installed in 2025. From the living room, double French doors open gracefully to the backyard, inviting natural light and providing easy access to outdoor living. The roof was replaced in 2024, ensuring peace of mind for years to come. A standout feature of the property is the detached guest house/MIL suite, complete with its own full bath, kitchenette, and a newer refrigerator (2023)ideal for hosting visitors, working remotely, or creating a personal retreat. Outside, the Florida friendly landscaping is designed for low maintenance and year round beauty, all within a fully fenced backyard that offers privacy and plenty of space for entertaining, gardening, or simply relaxing in the sunshine. This turnkey gem is ready to welcome you home.
Property Location and Similar Properties
All
Similar
Features
Appliances
- Dishwasher
- Disposal
- Electric Water Heater
- Kitchen Reverse Osmosis System
- Microwave
- Range
- Range Hood
- Refrigerator
Home Owners Association Fee
- 0.00
Carport Spaces
- 0.00
Close Date
- 0000-00-00
Cooling
- Central Air
Country
- US
Covered Spaces
- 0.00
Exterior Features
- French Doors
- Garden
- Sidewalk
Fencing
- Wood
Flooring
- Tile
- Vinyl
Furnished
- Negotiable
Garage Spaces
- 0.00
Heating
- Central
High School
- St. Petersburg High-PN
Insurance Expense
- 0.00
Interior Features
- Ceiling Fans(s)
- Eat-in Kitchen
- Open Floorplan
- Primary Bedroom Main Floor
- Solid Surface Counters
- Thermostat
Legal Description
- KENWOOD SUB ADD BLK 13
- LOT 15
Levels
- One
Living Area
- 1394.00
Lot Features
- Historic District
- Landscaped
- Level
- Sidewalk
- Paved
Middle School
- John Hopkins Middle-PN
Area Major
- 33713 - St Pete
Net Operating Income
- 0.00
Occupant Type
- Owner
Open Parking Spaces
- 0.00
Other Expense
- 0.00
Other Structures
- Guest House
Parcel Number
- 14-31-16-46350-013-0150
Parking Features
- Converted Garage
- Curb Parking
- Off Street
- On Street
- Open
- Parking Pad
Possession
- Close Of Escrow
Property Condition
- Completed
Property Type
- Residential
Roof
- Shingle
School Elementary
- Mount Vernon Elementary-PN
Sewer
- Public Sewer
Style
- Florida
Tax Year
- 2024
Township
- 31
Utilities
- Cable Available
- Electricity Connected
- Natural Gas Available
- Phone Available
- Public
- Sewer Connected
- Sprinkler Well
- Water Connected
Views
- 24
Virtual Tour Url
- https://www.propertypanorama.com/instaview/stellar/TB8434826
Water Source
- Public
Year Built
- 1940
Disclaimer: All information provided is deemed to be reliable but not guaranteed.
Listing Data ©2025 Greater Fort Lauderdale REALTORS®
Listings provided courtesy of The Hernando County Association of Realtors MLS.
Listing Data ©2025 REALTOR® Association of Citrus County
Listing Data ©2025 Royal Palm Coast Realtor® Association
The information provided by this website is for the personal, non-commercial use of consumers and may not be used for any purpose other than to identify prospective properties consumers may be interested in purchasing.Display of MLS data is usually deemed reliable but is NOT guaranteed accurate.
Datafeed Last updated on November 6, 2025 @ 12:00 am
©2006-2025 brokerIDXsites.com - https://brokerIDXsites.com
Sign Up Now for Free!X
Call Direct: Brokerage Office: Mobile: 352.585.0041
Registration Benefits:
- New Listings & Price Reduction Updates sent directly to your email
- Create Your Own Property Search saved for your return visit.
- "Like" Listings and Create a Favorites List
* NOTICE: By creating your free profile, you authorize us to send you periodic emails about new listings that match your saved searches and related real estate information.If you provide your telephone number, you are giving us permission to call you in response to this request, even if this phone number is in the State and/or National Do Not Call Registry.
Already have an account? Login to your account.

