
- Lori Ann Bugliaro P.A., REALTOR ®
- Tropic Shores Realty
- Helping My Clients Make the Right Move!
- Mobile: 352.585.0041
- Fax: 888.519.7102
- 352.585.0041
- loribugliaro.realtor@gmail.com
Contact Lori Ann Bugliaro P.A.
Schedule A Showing
Request more information
- Home
- Property Search
- Search results
- 3084 Marlo Boulevard, CLEARWATER, FL 33759
Property Photos


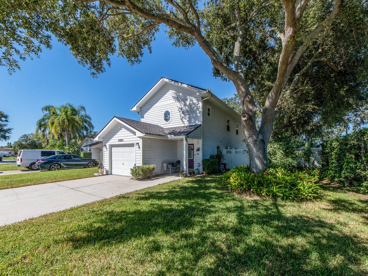
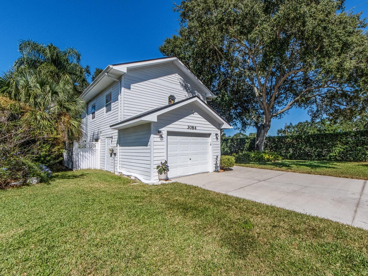
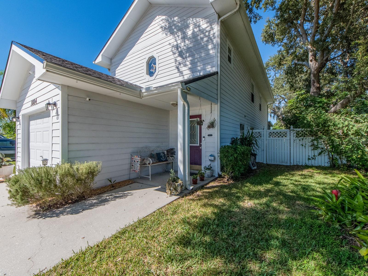
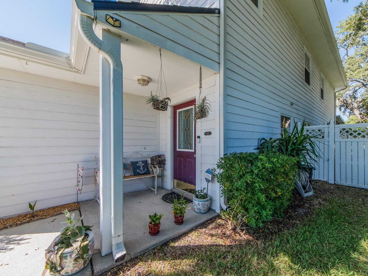
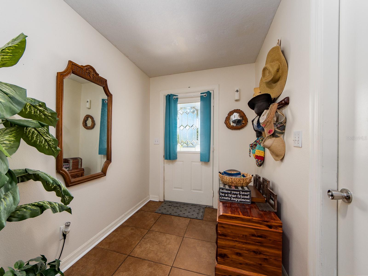
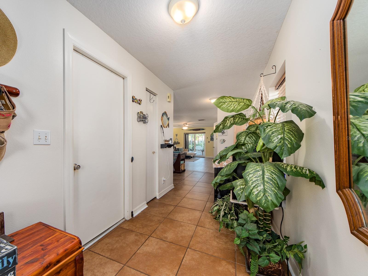
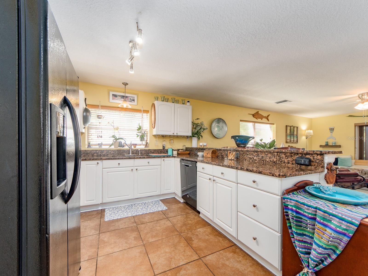
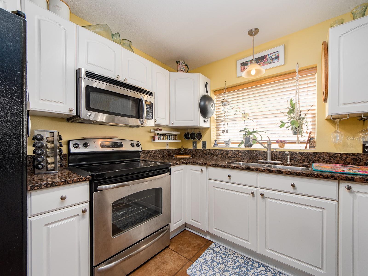
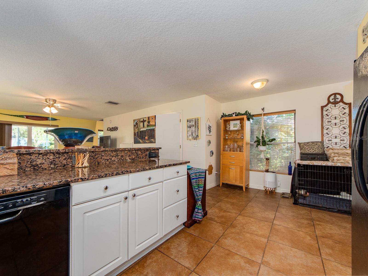
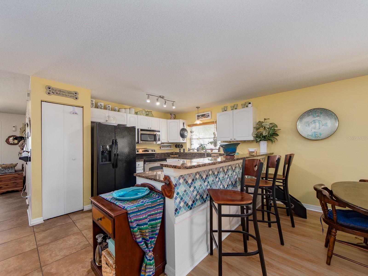
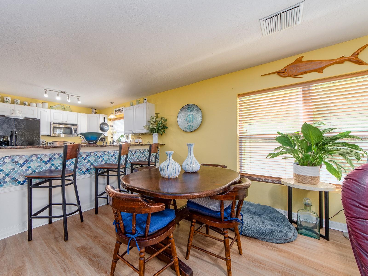
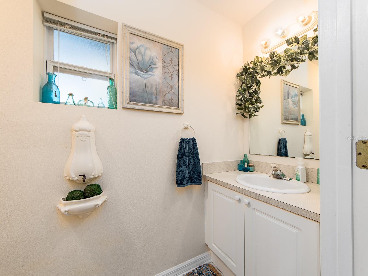
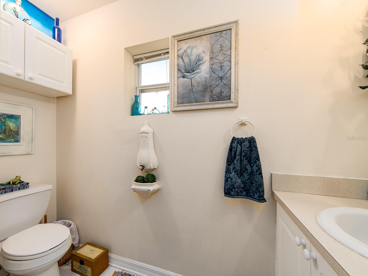
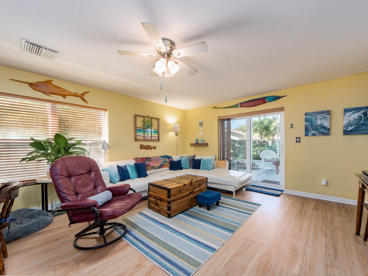
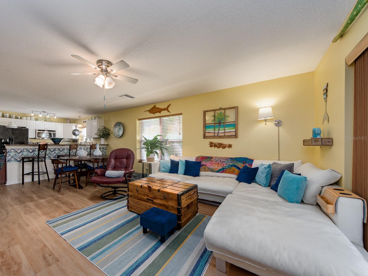
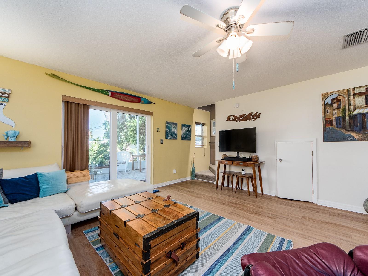
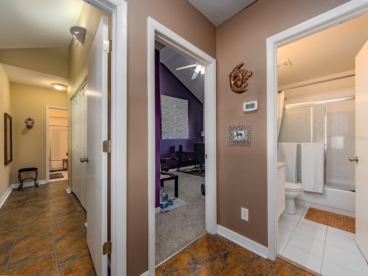
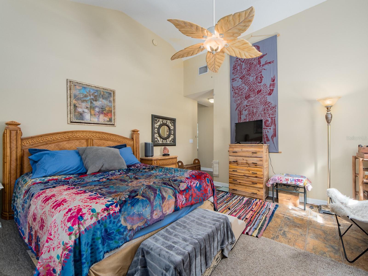
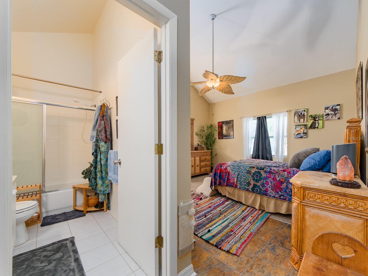
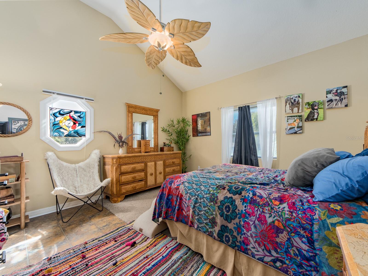
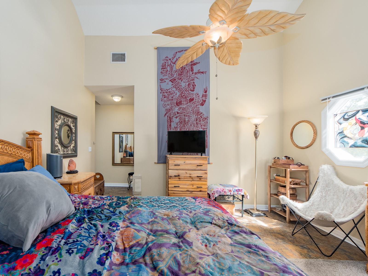
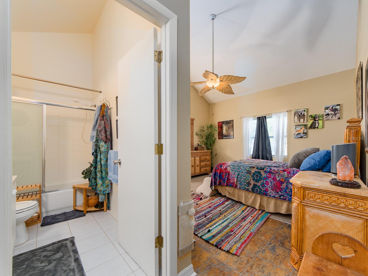
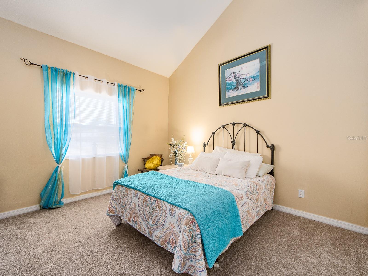
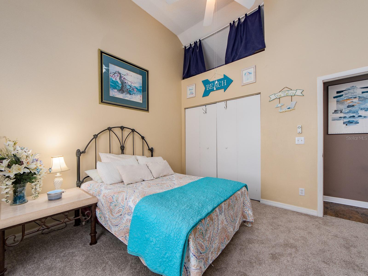
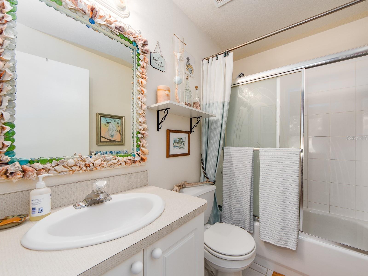
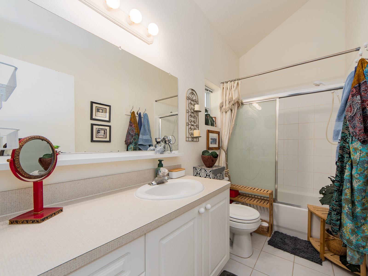
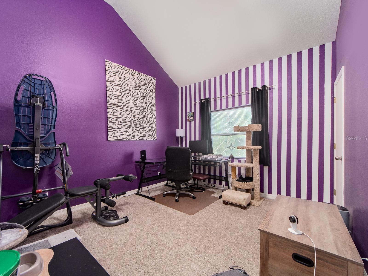
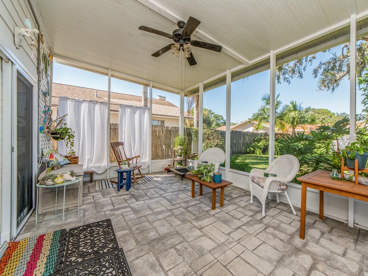
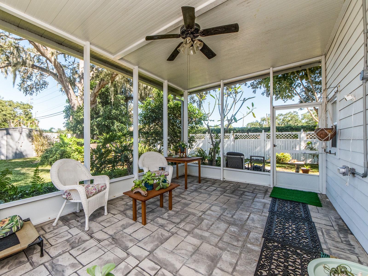
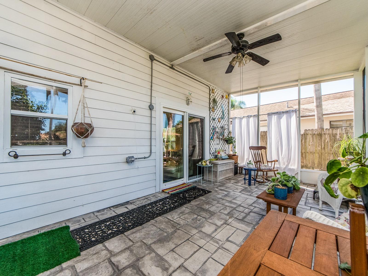
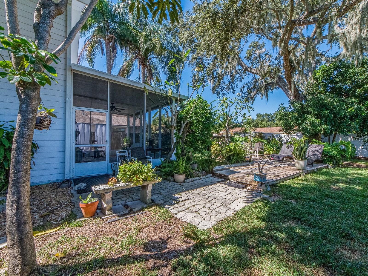
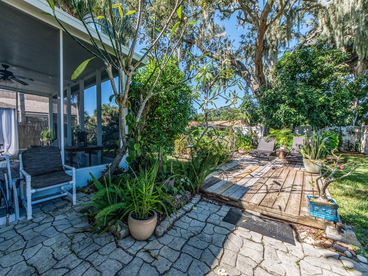
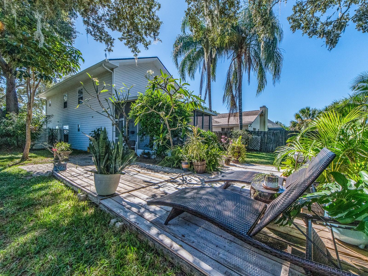
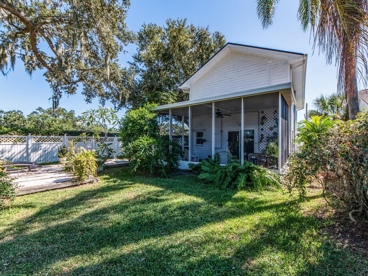
- MLS#: TB8435751 ( Residential )
- Street Address: 3084 Marlo Boulevard
- Viewed: 42
- Price: $448,000
- Price sqft: $205
- Waterfront: No
- Year Built: 2001
- Bldg sqft: 2185
- Bedrooms: 3
- Total Baths: 3
- Full Baths: 2
- 1/2 Baths: 1
- Garage / Parking Spaces: 1
- Days On Market: 27
- Additional Information
- Geolocation: 28.0063 / -82.7093
- County: PINELLAS
- City: CLEARWATER
- Zipcode: 33759
- Subdivision: Shady Oak Farms
- Elementary School: Leila G Davis Elementary PN
- Middle School: Safety Harbor Middle PN
- High School: Countryside High PN
- Provided by: OCEAN LIFE REALTY INC
- Contact: Eric Von Heal
- 727-447-3995

- DMCA Notice
-
Description3 bedroom 2 bath 2 story garage home in great location. Innovative design at time of construction with foam covered concrete walls for energy efficiency and noise reduction. New roof December 2023. New garage door opener. New hot water tank May 2025. Brand new LVP flooring in living room. Screened patio with new sliding glass doors. Air conditioner replaced November 2016. Leaf protected gutter guards. 11 miles to Clearwater Beach, 15 miles to Tampa International Airport, 7.5 miles to St Pete/ Clearwater Airport and less than 3 miles to the Ream Wilson Trail for biking, jogging and skating. Biking distance to Downtown Safety Harbor. Neighborhood adjoins Lake Chautauqua Park with trails and boardwalk. Home did not flood during Hurricane Helene and is not in a flood insurance mandated flood zone. Large, landscaped yard. Publix nearby with numerous restaurants in the area. Room dimensions are approximate and should be verified.
Property Location and Similar Properties
All
Similar
Features
Appliances
- Dishwasher
- Electric Water Heater
- Range
- Refrigerator
Home Owners Association Fee
- 0.00
Carport Spaces
- 0.00
Close Date
- 0000-00-00
Cooling
- Central Air
Country
- US
Covered Spaces
- 0.00
Exterior Features
- Sidewalk
- Sliding Doors
Fencing
- Fenced
Flooring
- Carpet
- Ceramic Tile
- Luxury Vinyl
Garage Spaces
- 1.00
Heating
- Central
High School
- Countryside High-PN
Insurance Expense
- 0.00
Interior Features
- PrimaryBedroom Upstairs
Legal Description
- SHADY OAK FARMS BLK B
- LOT 13 LESS THAT PT WITHIN 100FT OF C/L OF MCMULLEN BOOTH RD
Levels
- Two
Living Area
- 1617.00
Lot Features
- Corner Lot
- Landscaped
Middle School
- Safety Harbor Middle-PN
Area Major
- 33759 - Clearwater
Net Operating Income
- 0.00
Occupant Type
- Owner
Open Parking Spaces
- 0.00
Other Expense
- 0.00
Parcel Number
- 33-28-16-80390-002-0130
Parking Features
- Driveway
- Garage Door Opener
Property Type
- Residential
Roof
- Shingle
School Elementary
- Leila G Davis Elementary-PN
Sewer
- Public Sewer
Tax Year
- 2024
Township
- 28
Utilities
- Public
Views
- 42
Virtual Tour Url
- https://www.propertypanorama.com/instaview/stellar/TB8435751
Water Source
- Public
Year Built
- 2001
Disclaimer: All information provided is deemed to be reliable but not guaranteed.
Listing Data ©2025 Greater Fort Lauderdale REALTORS®
Listings provided courtesy of The Hernando County Association of Realtors MLS.
Listing Data ©2025 REALTOR® Association of Citrus County
Listing Data ©2025 Royal Palm Coast Realtor® Association
The information provided by this website is for the personal, non-commercial use of consumers and may not be used for any purpose other than to identify prospective properties consumers may be interested in purchasing.Display of MLS data is usually deemed reliable but is NOT guaranteed accurate.
Datafeed Last updated on November 6, 2025 @ 12:00 am
©2006-2025 brokerIDXsites.com - https://brokerIDXsites.com
Sign Up Now for Free!X
Call Direct: Brokerage Office: Mobile: 352.585.0041
Registration Benefits:
- New Listings & Price Reduction Updates sent directly to your email
- Create Your Own Property Search saved for your return visit.
- "Like" Listings and Create a Favorites List
* NOTICE: By creating your free profile, you authorize us to send you periodic emails about new listings that match your saved searches and related real estate information.If you provide your telephone number, you are giving us permission to call you in response to this request, even if this phone number is in the State and/or National Do Not Call Registry.
Already have an account? Login to your account.

