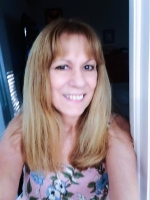
- Lori Ann Bugliaro P.A., REALTOR ®
- Tropic Shores Realty
- Helping My Clients Make the Right Move!
- Mobile: 352.585.0041
- Fax: 888.519.7102
- 352.585.0041
- loribugliaro.realtor@gmail.com
Contact Lori Ann Bugliaro P.A.
Schedule A Showing
Request more information
- Home
- Property Search
- Search results
- 101 Sheryl Lynn Drive, BRANDON, FL 33510
Property Photos
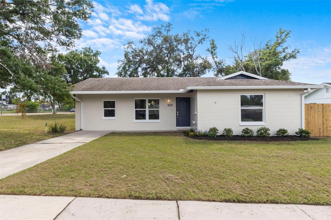

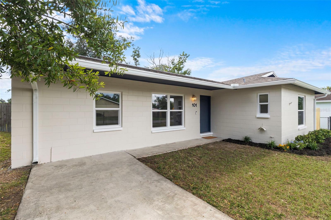
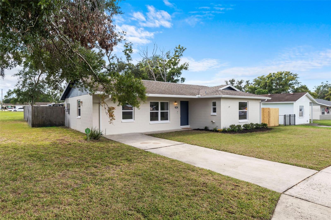
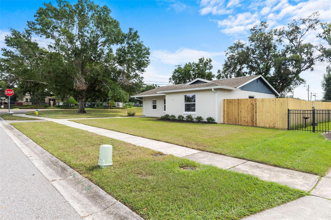
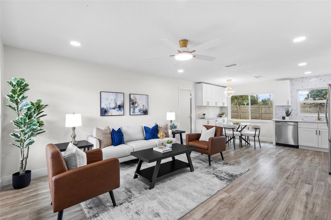
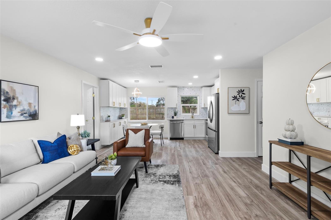
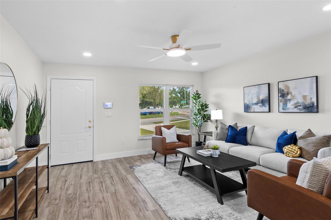
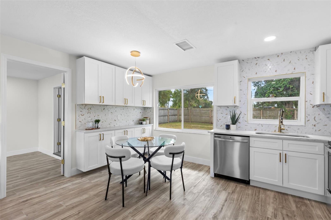
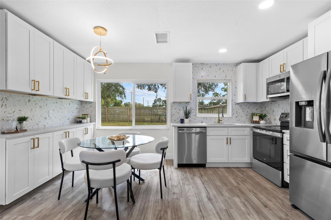
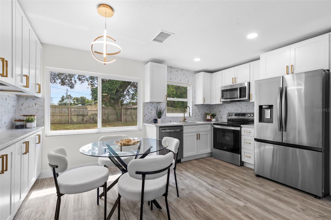
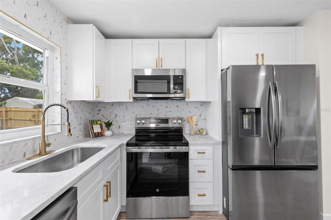
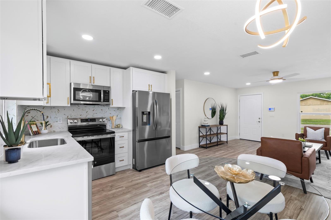
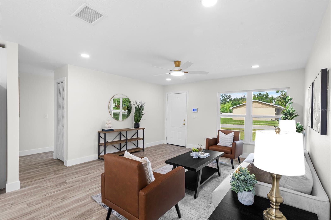
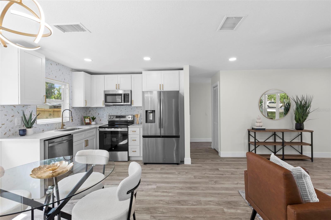
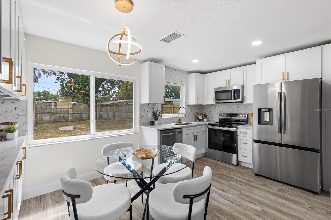
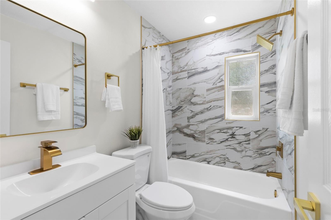
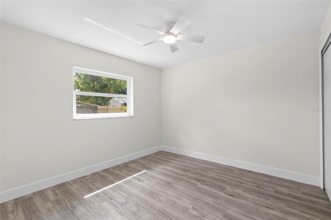
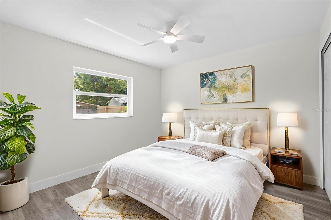
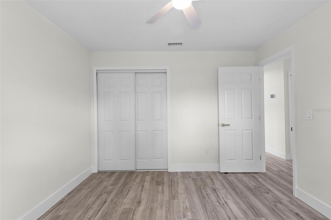
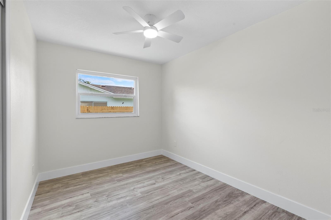
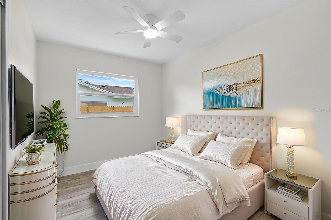
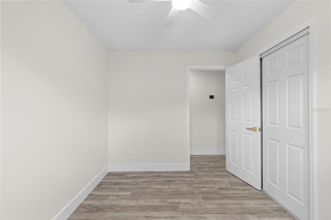
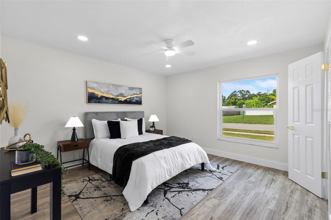
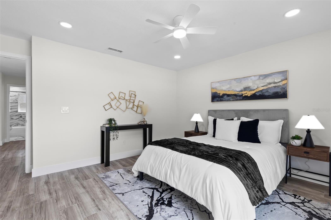
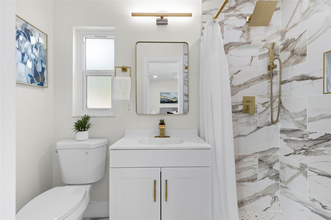
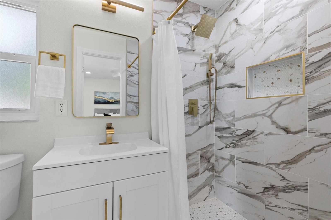
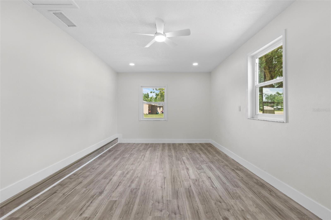
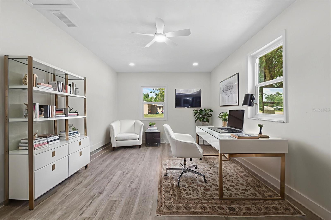
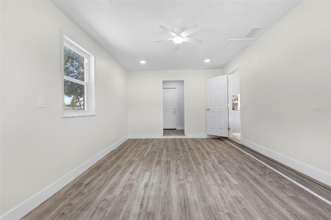
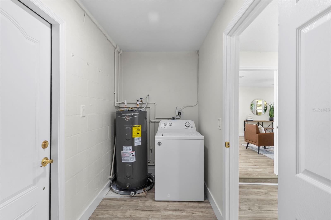
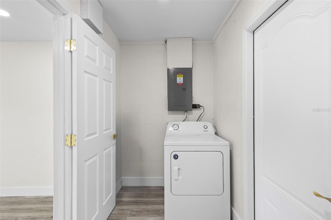
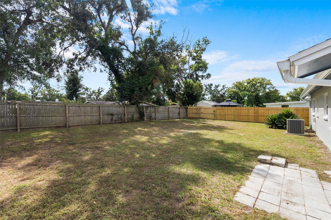
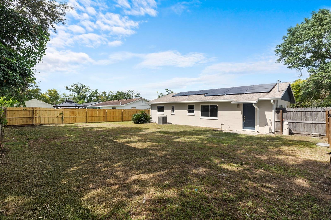
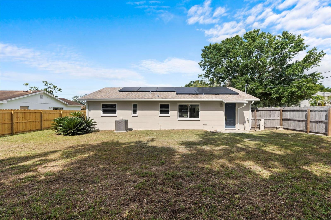
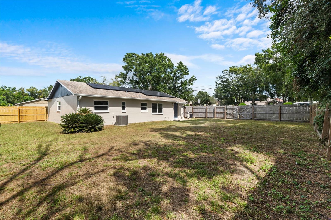
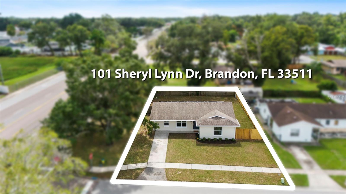
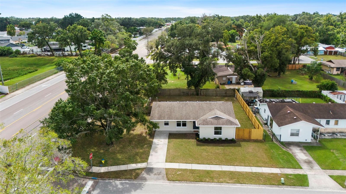
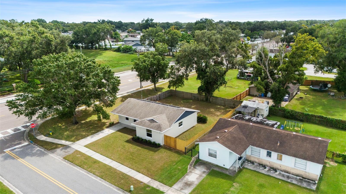
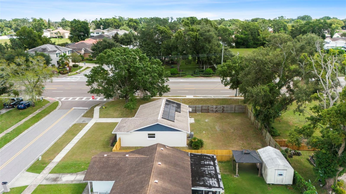
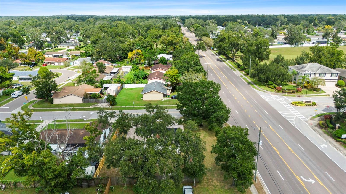
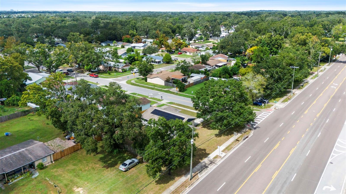
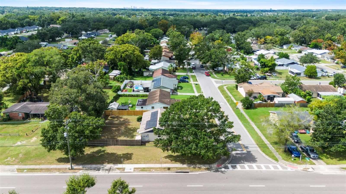
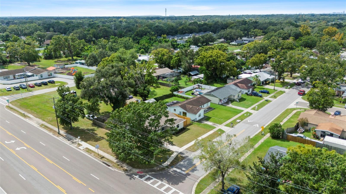
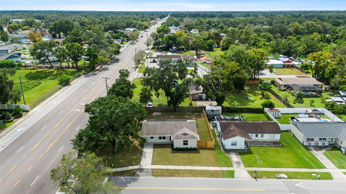
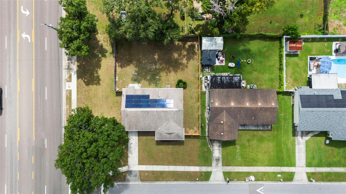
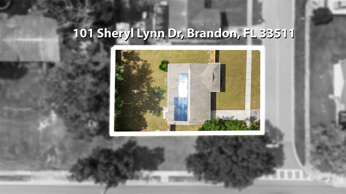
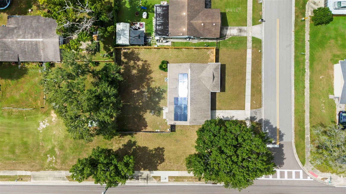
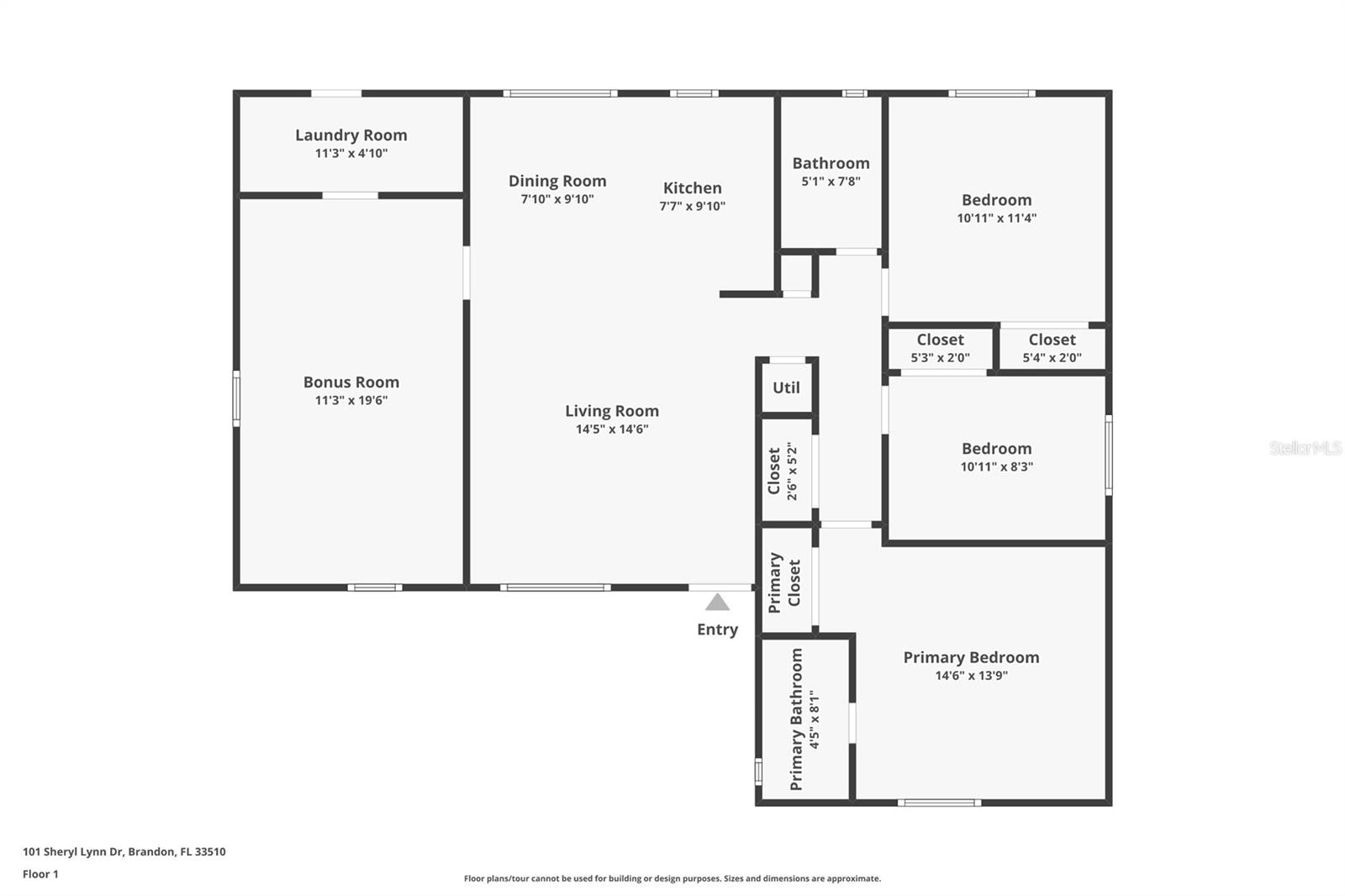
- MLS#: TB8436237 ( Residential )
- Street Address: 101 Sheryl Lynn Drive
- Viewed: 37
- Price: $375,000
- Price sqft: $262
- Waterfront: No
- Year Built: 1973
- Bldg sqft: 1429
- Bedrooms: 3
- Total Baths: 2
- Full Baths: 2
- Days On Market: 26
- Additional Information
- Geolocation: 27.9653 / -82.2862
- County: HILLSBOROUGH
- City: BRANDON
- Zipcode: 33510
- Subdivision: Casa De Sol
- Elementary School: Seffner HB
- Middle School: Mann HB
- High School: Brandon HB
- Provided by: AGILE GROUP REALTY
- Contact: Precious Plemons
- 813-569-6294

- DMCA Notice
-
DescriptionSELLER WILL HELP WITH BUYERS CLOSING COSTS. Beautifully Remodeled 3 bedroom, 2 bath Home with a HUGE bonus room and Paid Off Solar Panels, No Flood zone, & No HOA! Welcome home! This fully remodeled gem has everything youve been looking forstyle, comfort, and peace of mind. Enjoy a bright open concept layout with a modern kitchen featuring, updated cabinets, and gorgeous Taj Mahal countertops perfect for cooking or entertaining. Both bathrooms are newly updated, and the home comes with major upgrades already done: new AC and water heater (2024), impact windows (2021), roof (2017), plus updated plumbing and electrical. Youll love that the solar panels are fully paid off, helping keep energy costs low year round. Need extra space? Theres a bonus room ideal for a home office, guest room, or extra bedroom, along with a spacious laundry room for added convenience. Step outside to your private fenced yard with neighbors only on one sidegreat for relaxing, gardening, or letting pets play. With no HOA or CDD, youll have the freedom to truly make this home your own. Move in ready and easy to lovecome see it today!
Property Location and Similar Properties
All
Similar
Features
Appliances
- Dishwasher
- Dryer
- Electric Water Heater
- Microwave
- Range
- Refrigerator
- Washer
Home Owners Association Fee
- 0.00
Carport Spaces
- 0.00
Close Date
- 0000-00-00
Cooling
- Central Air
Country
- US
Covered Spaces
- 0.00
Exterior Features
- Lighting
- Private Mailbox
- Sidewalk
Fencing
- Fenced
- Wood
Flooring
- Luxury Vinyl
Furnished
- Furnished
Garage Spaces
- 0.00
Green Energy Efficient
- Windows
Heating
- Electric
- Natural Gas
High School
- Brandon-HB
Insurance Expense
- 0.00
Interior Features
- Ceiling Fans(s)
- Open Floorplan
Legal Description
- CASA DE SOL LOT 1 BLK 1
Levels
- One
Living Area
- 1379.00
Lot Features
- Corner Lot
Middle School
- Mann-HB
Area Major
- 33510 - Brandon
Net Operating Income
- 0.00
Occupant Type
- Vacant
Open Parking Spaces
- 0.00
Other Expense
- 0.00
Parcel Number
- U-15-29-20-2BV-000001-00001.0
Parking Features
- Driveway
Property Type
- Residential
Roof
- Shingle
School Elementary
- Seffner-HB
Sewer
- Public Sewer
Style
- Ranch
Tax Year
- 2024
Township
- 29
Utilities
- Electricity Connected
- Natural Gas Connected
- Water Connected
Views
- 37
Virtual Tour Url
- https://www.zillow.com/view-imx/0c1ea1c8-4a54-4d3c-b36c-404662bc1a91?wl=true&setAttribution=mls&initialViewType=pano
Water Source
- Public
Year Built
- 1973
Zoning Code
- RSC-6
Disclaimer: All information provided is deemed to be reliable but not guaranteed.
Listing Data ©2025 Greater Fort Lauderdale REALTORS®
Listings provided courtesy of The Hernando County Association of Realtors MLS.
Listing Data ©2025 REALTOR® Association of Citrus County
Listing Data ©2025 Royal Palm Coast Realtor® Association
The information provided by this website is for the personal, non-commercial use of consumers and may not be used for any purpose other than to identify prospective properties consumers may be interested in purchasing.Display of MLS data is usually deemed reliable but is NOT guaranteed accurate.
Datafeed Last updated on November 6, 2025 @ 12:00 am
©2006-2025 brokerIDXsites.com - https://brokerIDXsites.com
Sign Up Now for Free!X
Call Direct: Brokerage Office: Mobile: 352.585.0041
Registration Benefits:
- New Listings & Price Reduction Updates sent directly to your email
- Create Your Own Property Search saved for your return visit.
- "Like" Listings and Create a Favorites List
* NOTICE: By creating your free profile, you authorize us to send you periodic emails about new listings that match your saved searches and related real estate information.If you provide your telephone number, you are giving us permission to call you in response to this request, even if this phone number is in the State and/or National Do Not Call Registry.
Already have an account? Login to your account.

