
- Lori Ann Bugliaro P.A., PA,REALTOR ®
- Tropic Shores Realty
- Helping My Clients Make the Right Move!
- Mobile: 352.585.0041
- Fax: 888.519.7102
- Mobile: 352.585.0041
- loribugliaro.realtor@gmail.com
Contact Lori Ann Bugliaro P.A.
Schedule A Showing
Request more information
- Home
- Property Search
- Search results
- 291 Mossy River Court, BRANDON, FL 33511
Active
Property Photos
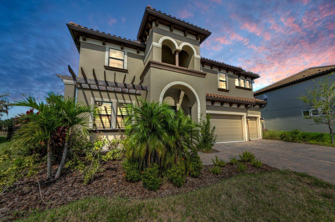

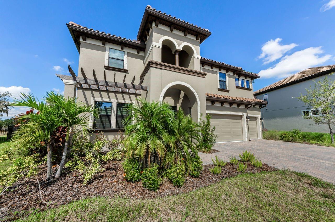
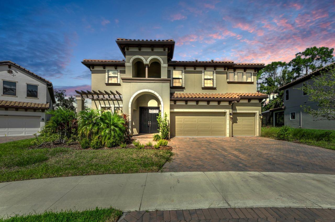
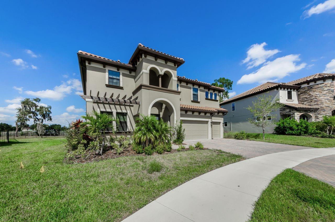
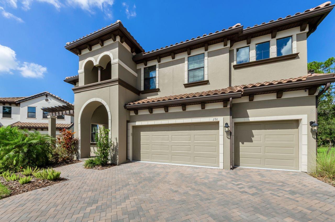
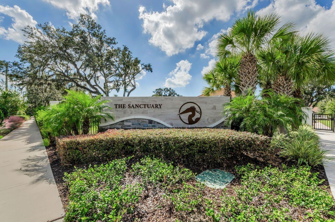
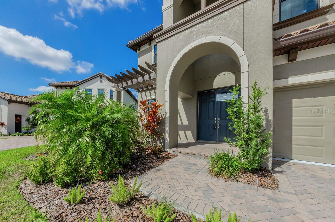
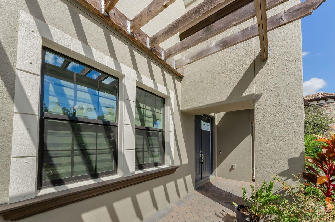
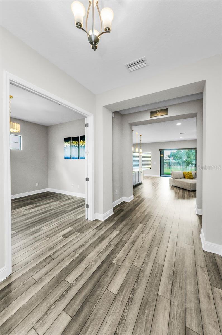
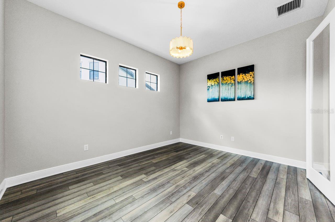
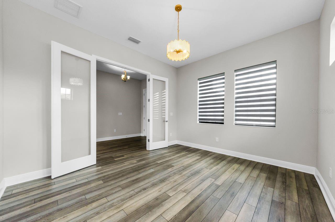
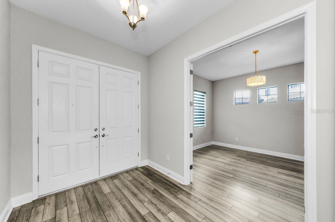
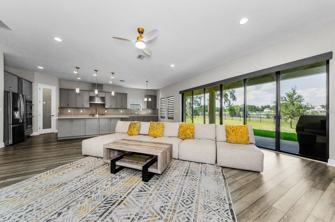
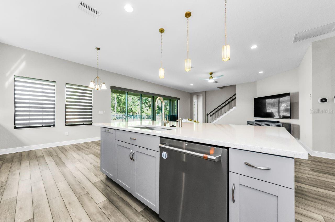
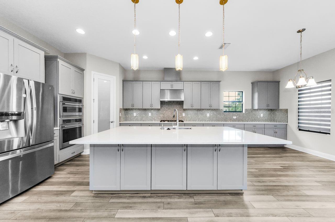
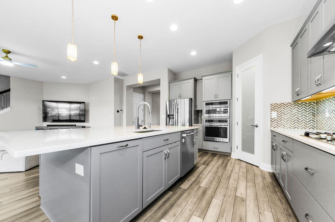
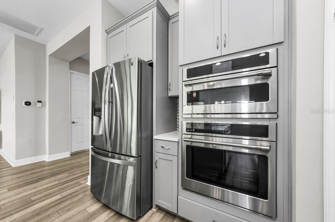
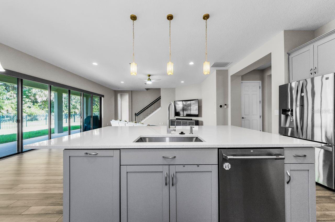
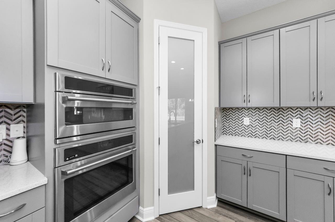
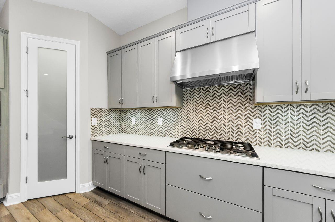
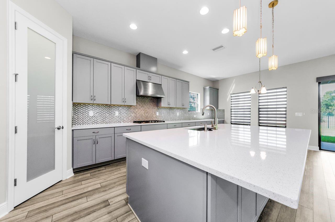
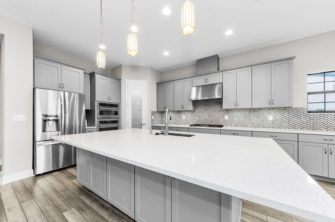
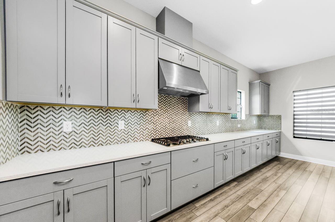
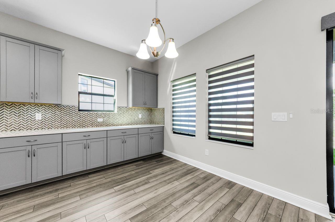
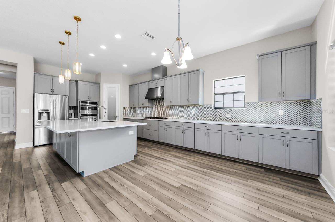
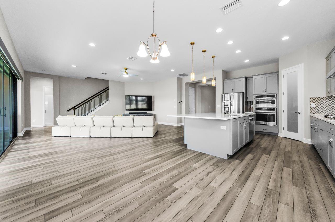
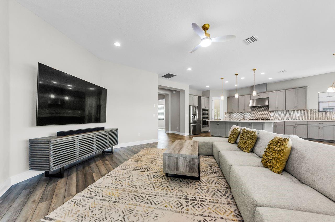
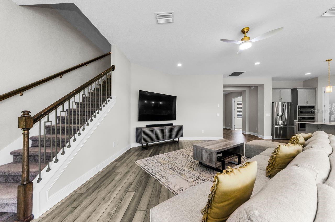
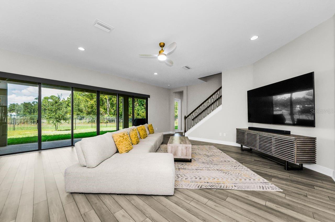
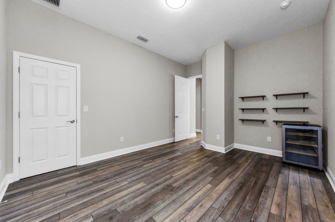
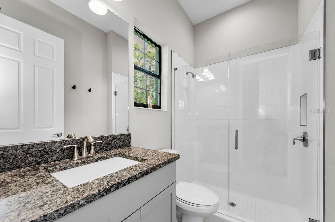
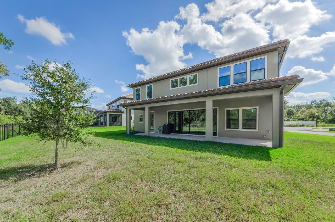
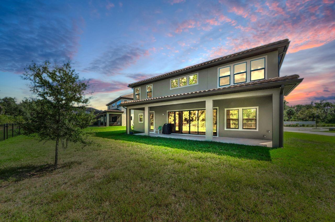
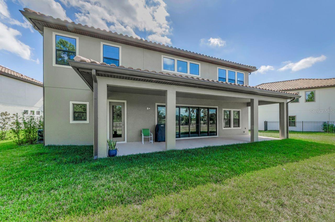
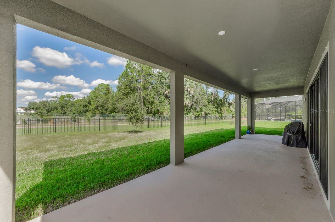
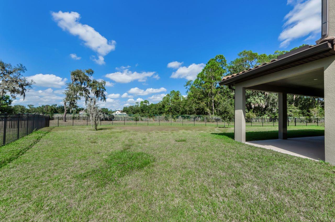
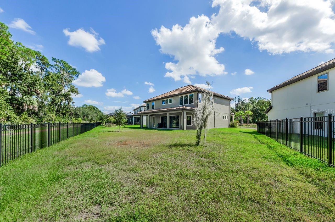
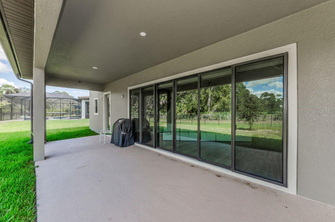
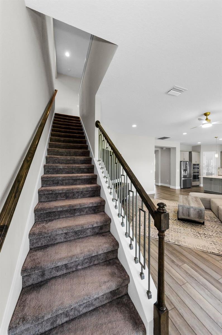
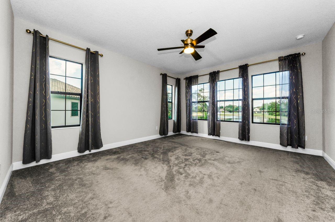
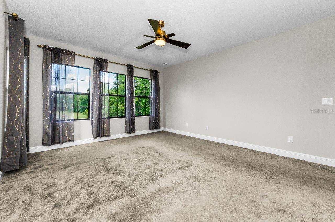
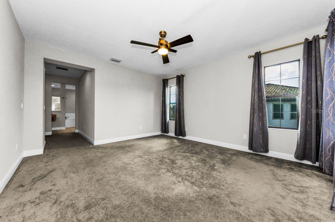
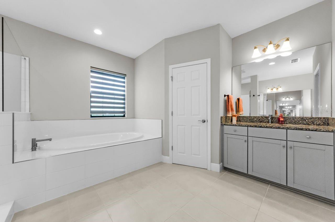
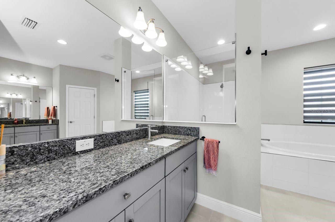
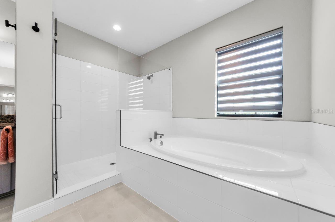
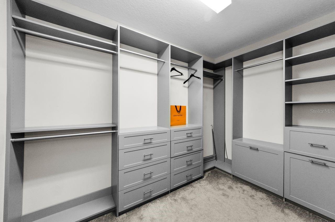
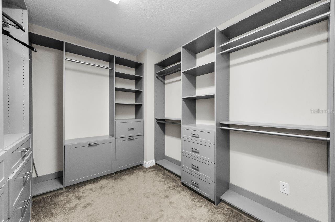
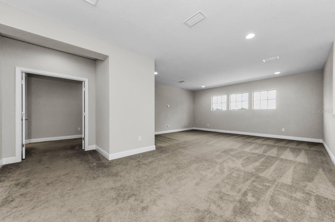
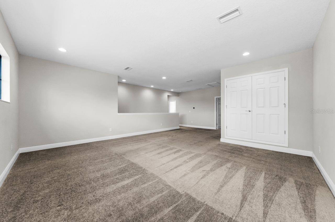
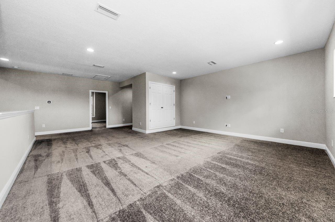
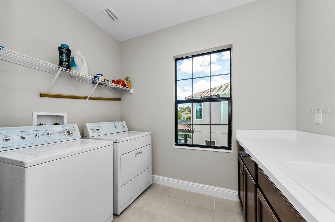
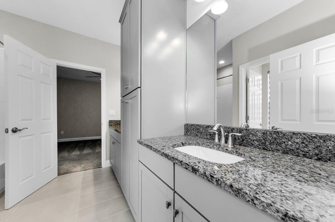
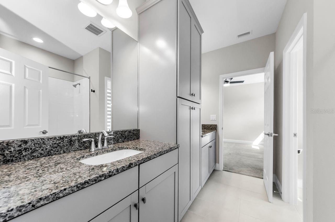
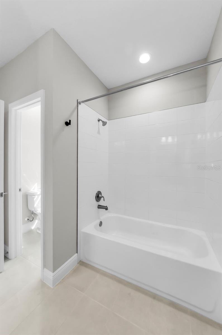
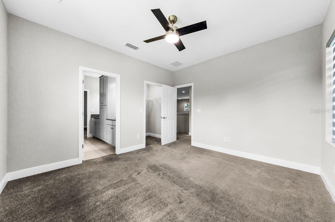
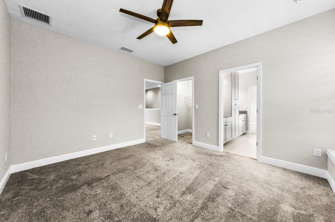
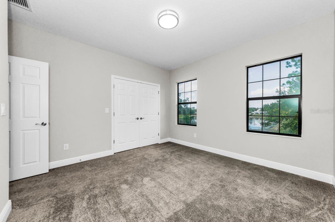
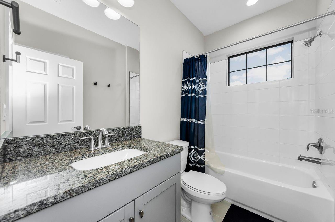
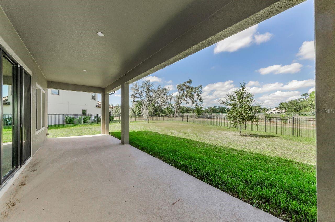
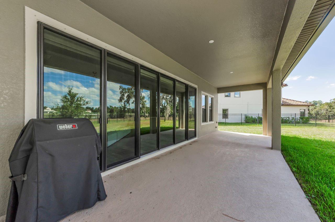
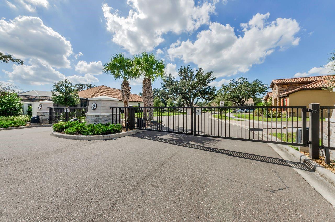
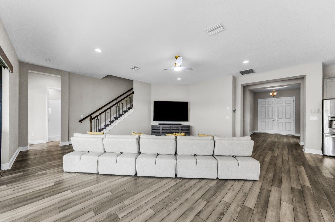
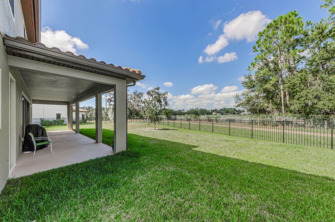
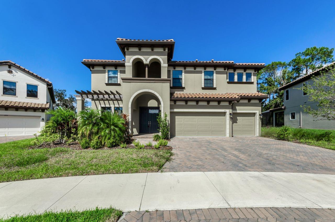
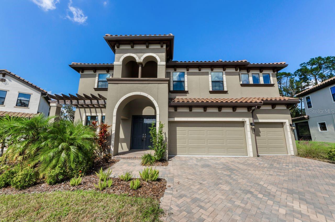
- MLS#: TB8437844 ( Residential )
- Street Address: 291 Mossy River Court
- Viewed: 215
- Price: $869,000
- Price sqft: $186
- Waterfront: No
- Year Built: 2022
- Bldg sqft: 4681
- Bedrooms: 5
- Total Baths: 4
- Full Baths: 4
- Garage / Parking Spaces: 3
- Days On Market: 122
- Additional Information
- Geolocation: 27.8788 / -82.2889
- County: HILLSBOROUGH
- City: BRANDON
- Zipcode: 33511
- Subdivision: Sanctuaryjohn Moore Road
- Elementary School: Kingswood
- Middle School: Rodgers
- High School: Bloomingdale
- Provided by: COLDWELL BANKER REALTY
- Contact: Rupa Nunamaker
- 727-822-9111

- DMCA Notice
-
DescriptionExperience modern Florida living in this stunning 5 bedroom, 4 full bathroom, 3 car garage WestBay Verona home located in the gated community of The Sanctuary at John Moore Road. Built in 2022, this beautifully designed residence offers over 3,500 sq. ft. of bright, open living space with luxury finishes, energy efficient design, and a contemporary coastal feel throughout. From the moment you arrive, the covered front porch welcomes you into a spacious, open concept floor plan that blends comfort and connection. The heart of the home is the gourmet kitchen, featuring quartz countertops, GE Caf stainless steel appliances, a gas cooktop, custom pantry, and an oversized islandperfect for family gatherings or entertaining. The adjoining great room and dining area flow seamlessly together, filled with natural light from full length sliding glass doors that open completely to the covered back patio for true indoor outdoor living. A flexible front room offers endless possibilitiesuse it as a formal dining area, office, playroom, or gym. The first floor also includes a full bath and a large guest bedroom, ideal for visitors or working from home. Upstairs, the loft provides an additional living area, while the primary suite offers a spa like bath with dual vanities, a soaking tub, a separate shower, and a custom walk in closet. Two bedrooms share a Jack & Jill bath, and a fourth upstairs bedroom has a nearby full bath. Step outside to the covered patio (lanai) and envision your future backyard oasistheres ample space to add a pool, with pre plumbing for an outdoor kitchen already in place. Additional features include smart home lighting, remote controlled blinds in the living room, a laundry room with cabinetry and sink, and a 3 car garage. Located just 20 minutes from Downtown Tampa and Tampa International Airport, this luxury Riverview area home combines elegance, comfort, and convenience near top rated schools, shopping, and dining.
Property Location and Similar Properties
All
Similar
Features
Appliances
- Built-In Oven
- Convection Oven
- Cooktop
- Dishwasher
- Disposal
- Dryer
- Microwave
- Range Hood
- Tankless Water Heater
- Washer
- Water Softener
Association Amenities
- Gated
Home Owners Association Fee
- 689.00
Home Owners Association Fee Includes
- Common Area Taxes
Association Name
- LINDA WHITE
Association Phone
- 813-993-4000
Carport Spaces
- 0.00
Close Date
- 0000-00-00
Cooling
- Central Air
Country
- US
Covered Spaces
- 0.00
Exterior Features
- Lighting
- Other
- Sliding Doors
Fencing
- Fenced
- Other
Flooring
- Carpet
- Tile
Furnished
- Unfurnished
Garage Spaces
- 3.00
Heating
- Electric
High School
- Bloomingdale-HB
Insurance Expense
- 0.00
Interior Features
- Ceiling Fans(s)
- Kitchen/Family Room Combo
- Living Room/Dining Room Combo
- Open Floorplan
- PrimaryBedroom Upstairs
- Solid Surface Counters
- Solid Wood Cabinets
- Walk-In Closet(s)
- Window Treatments
Legal Description
- SANCTUARY AT JOHN MOORE ROAD LOT 20
Levels
- Two
Living Area
- 3546.00
Lot Features
- Cul-De-Sac
- Landscaped
- Level
- Oversized Lot
- Paved
- Private
Middle School
- Rodgers-HB
Area Major
- 33511 - Brandon
Net Operating Income
- 0.00
Occupant Type
- Vacant
Open Parking Spaces
- 0.00
Other Expense
- 0.00
Parcel Number
- U-15-30-20-C6M-000000-00020.0
Parking Features
- Driveway
- Ground Level
- Oversized
Pets Allowed
- Cats OK
- Dogs OK
- Number Limit
- Size Limit
- Yes
Possession
- Close Of Escrow
Property Type
- Residential
Roof
- Tile
School Elementary
- Kingswood-HB
Sewer
- Public Sewer
Style
- Custom
- Florida
- Other
Tax Year
- 2024
Township
- 30
Utilities
- BB/HS Internet Available
- Electricity Available
- Electricity Connected
- Natural Gas Available
- Natural Gas Connected
- Public
- Sewer Available
- Sewer Connected
- Water Available
- Water Connected
View
- Trees/Woods
Views
- 215
Virtual Tour Url
- https://www.homes.com/property/291-mossy-river-ct-brandon-fl/f53zj1j308n45/?tab=-1&dk=r7hx4pfg45482
Water Source
- Public
Year Built
- 2022
Zoning Code
- PD
Disclaimer: All information provided is deemed to be reliable but not guaranteed.
Listing Data ©2026 Greater Fort Lauderdale REALTORS®
Listings provided courtesy of The Hernando County Association of Realtors MLS.
Listing Data ©2026 REALTOR® Association of Citrus County
Listing Data ©2026 Royal Palm Coast Realtor® Association
The information provided by this website is for the personal, non-commercial use of consumers and may not be used for any purpose other than to identify prospective properties consumers may be interested in purchasing.Display of MLS data is usually deemed reliable but is NOT guaranteed accurate.
Datafeed Last updated on February 26, 2026 @ 12:00 am
©2006-2026 brokerIDXsites.com - https://brokerIDXsites.com
Sign Up Now for Free!X
Call Direct: Brokerage Office: Mobile: 352.585.0041
Registration Benefits:
- New Listings & Price Reduction Updates sent directly to your email
- Create Your Own Property Search saved for your return visit.
- "Like" Listings and Create a Favorites List
* NOTICE: By creating your free profile, you authorize us to send you periodic emails about new listings that match your saved searches and related real estate information.If you provide your telephone number, you are giving us permission to call you in response to this request, even if this phone number is in the State and/or National Do Not Call Registry.
Already have an account? Login to your account.

