
- Lori Ann Bugliaro P.A., REALTOR ®
- Tropic Shores Realty
- Helping My Clients Make the Right Move!
- Mobile: 352.585.0041
- Fax: 888.519.7102
- 352.585.0041
- loribugliaro.realtor@gmail.com
Contact Lori Ann Bugliaro P.A.
Schedule A Showing
Request more information
- Home
- Property Search
- Search results
- 14868 Summer Branch Drive, LITHIA, FL 33547
Property Photos
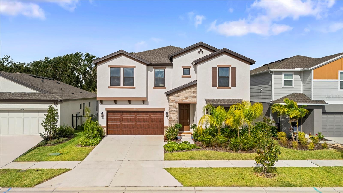

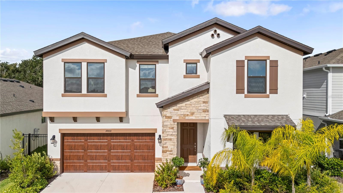
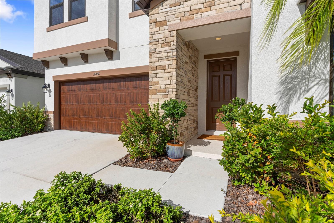
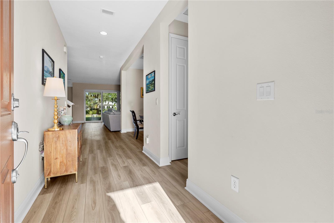
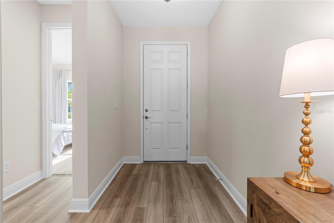
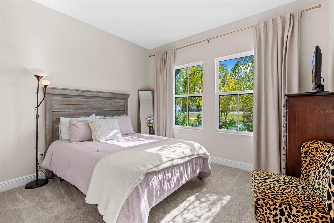
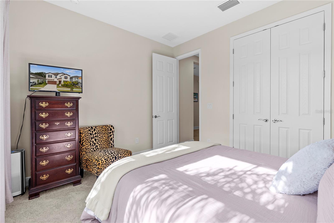
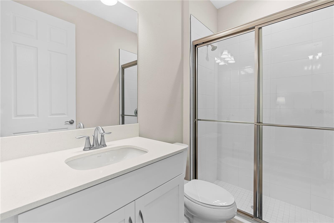
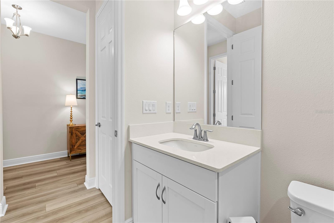
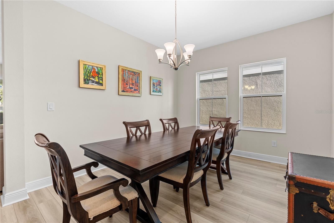
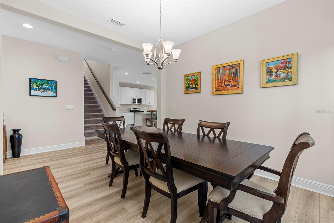
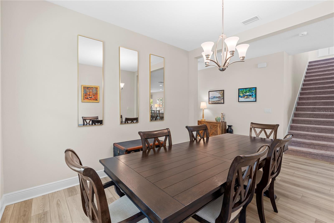
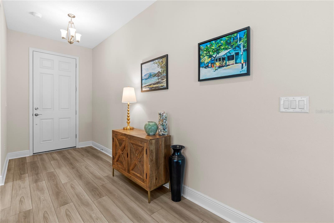
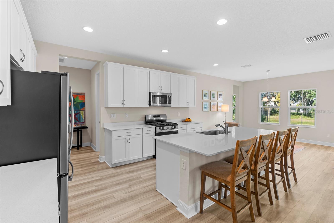
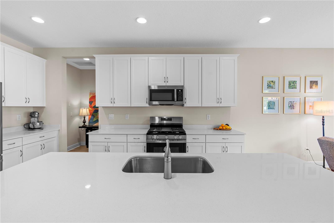
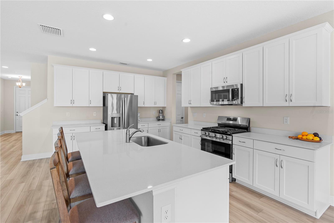
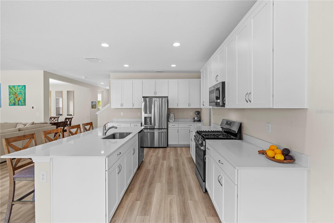
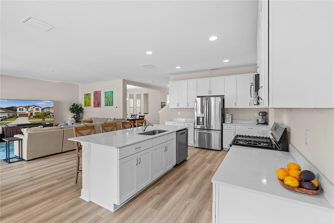
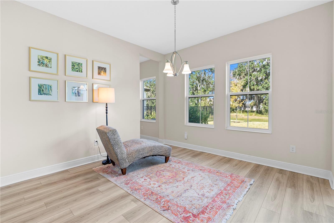
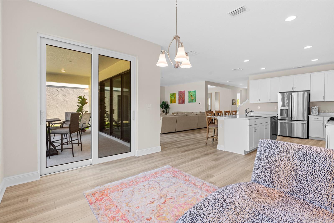
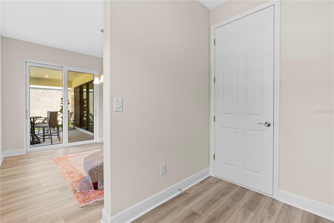
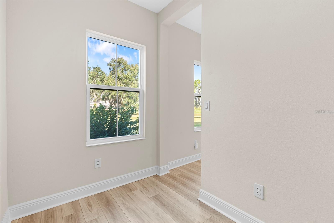
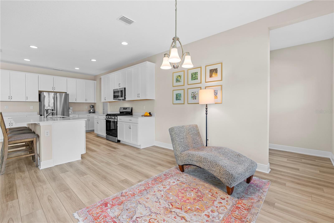
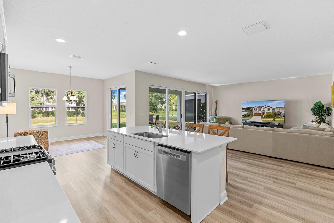
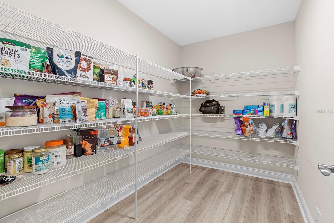
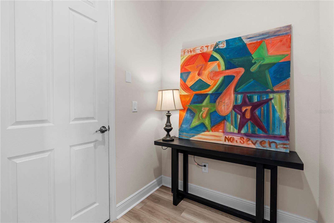
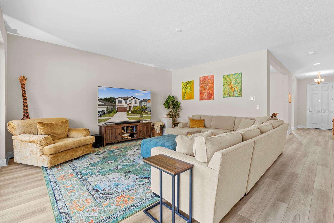
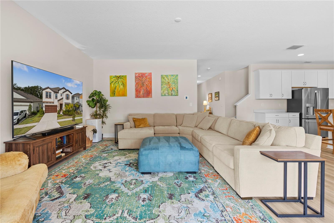
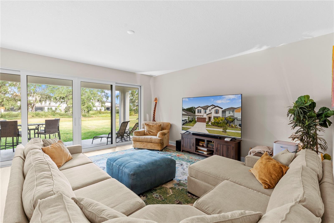
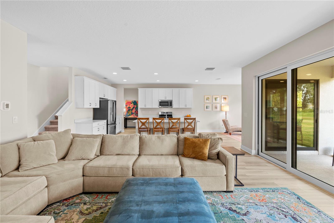
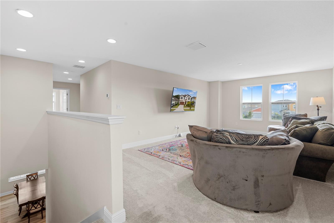
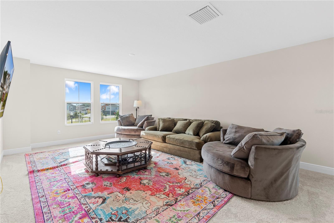
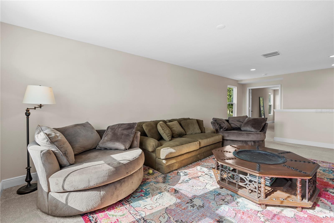
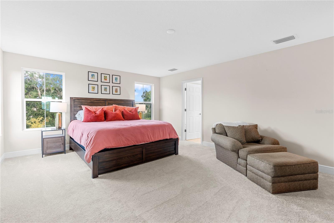
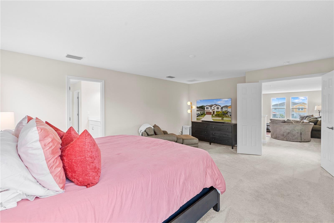
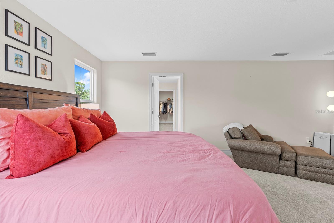
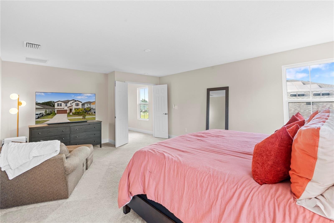
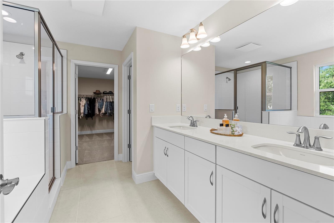
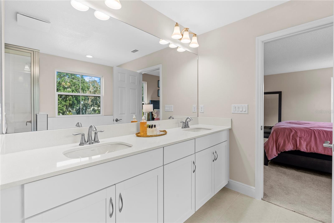
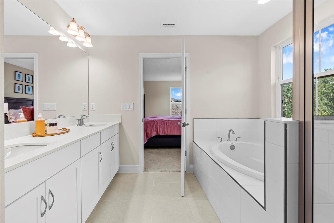
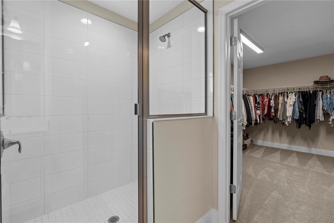
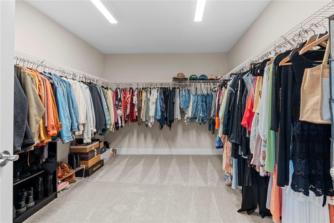
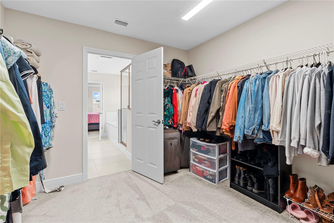
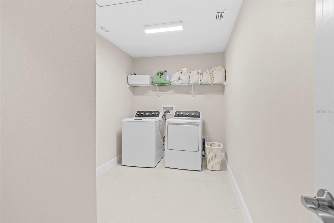
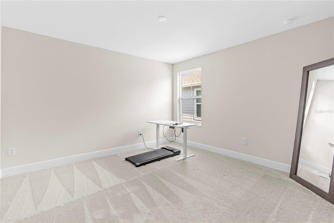
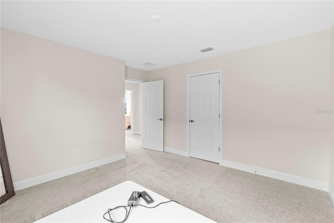
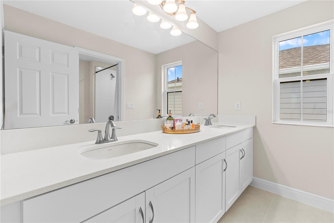
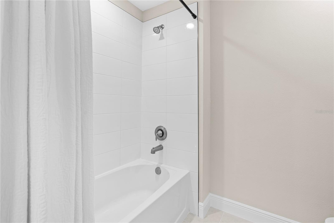
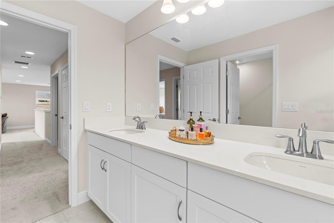
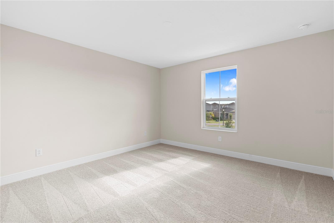
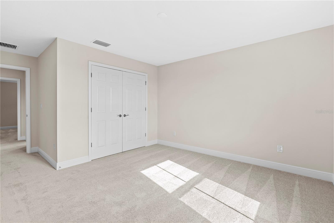
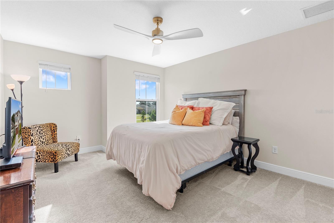
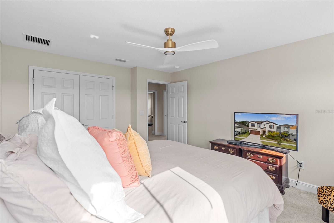
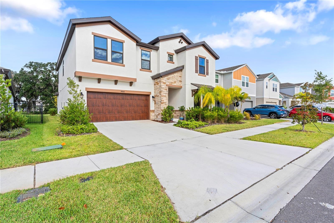
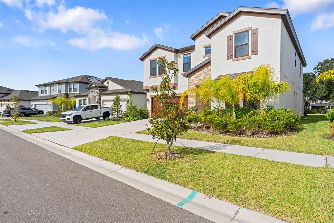
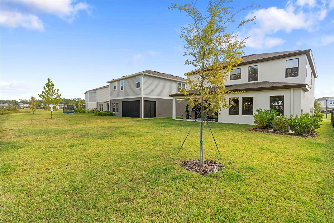
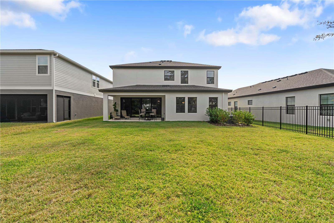
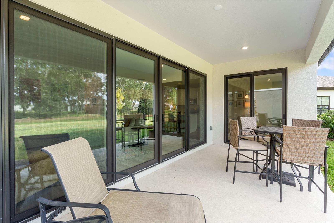
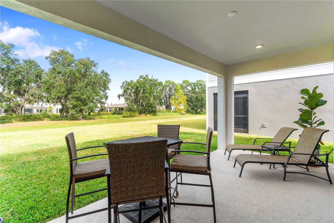
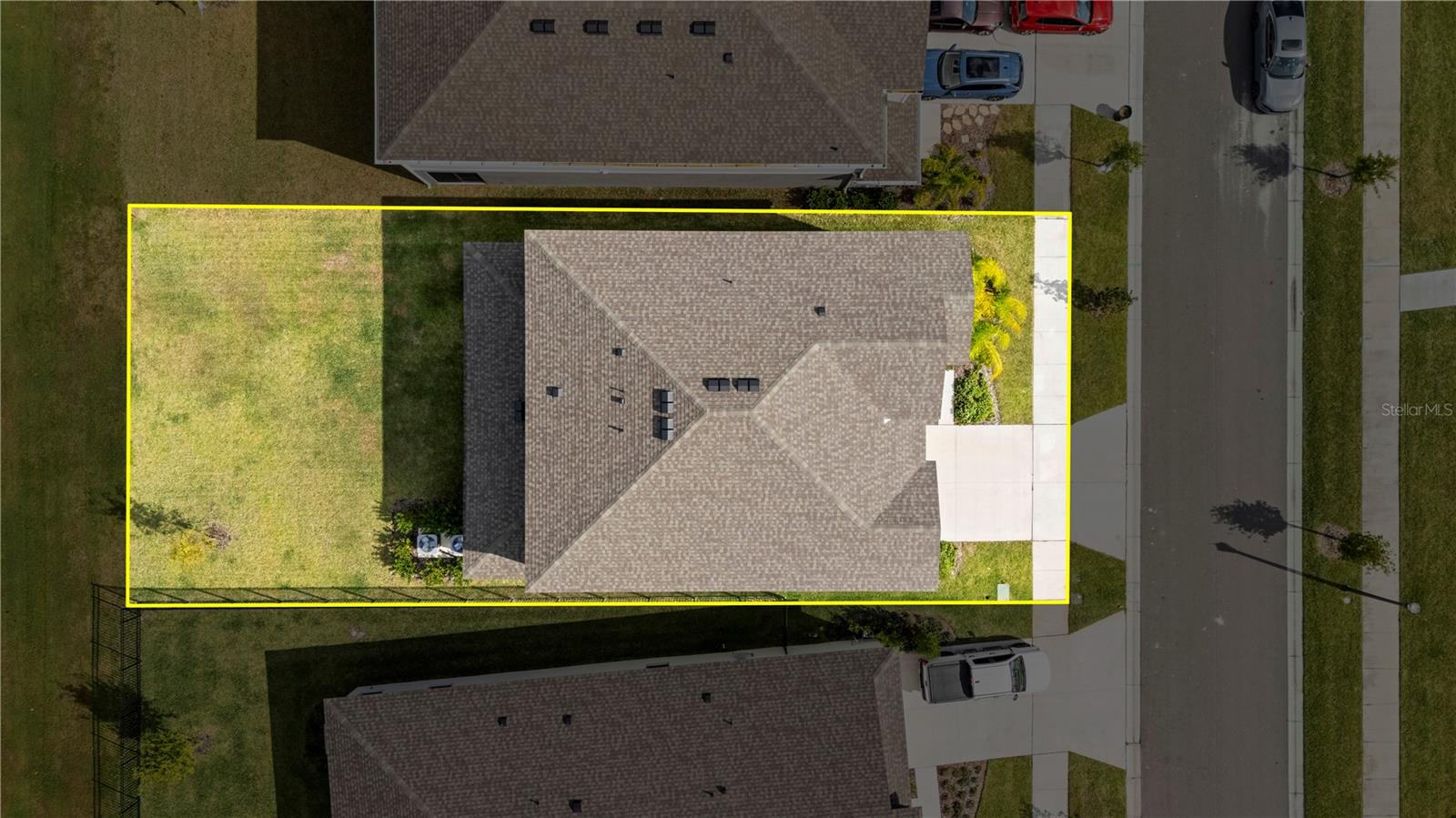
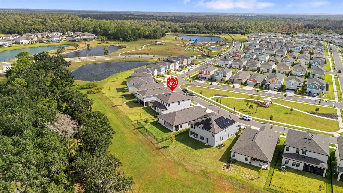
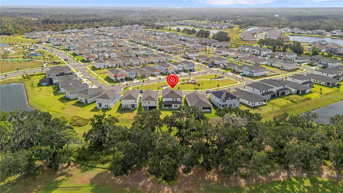
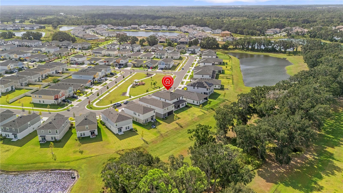
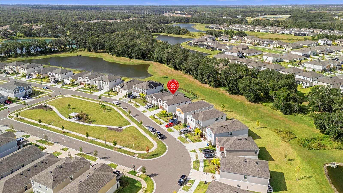
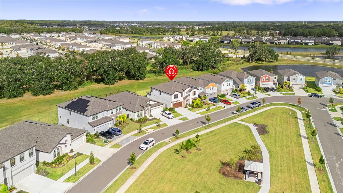
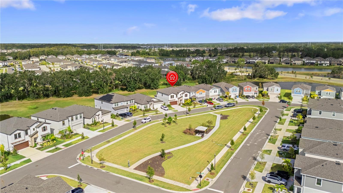
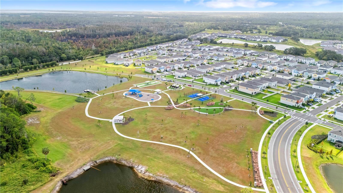
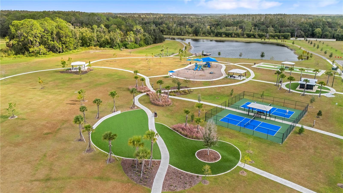
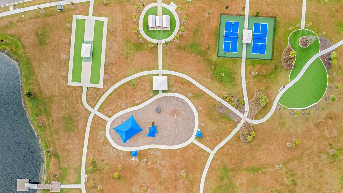
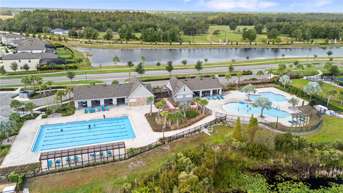
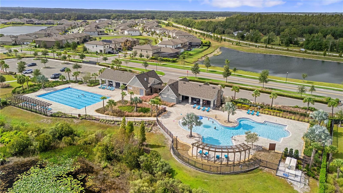
- MLS#: TB8438610 ( Residential )
- Street Address: 14868 Summer Branch Drive
- Viewed: 9
- Price: $615,000
- Price sqft: $149
- Waterfront: No
- Year Built: 2024
- Bldg sqft: 4128
- Bedrooms: 5
- Total Baths: 3
- Full Baths: 3
- Garage / Parking Spaces: 2
- Days On Market: 9
- Additional Information
- Geolocation: 27.8064 / -82.2248
- County: HILLSBOROUGH
- City: LITHIA
- Zipcode: 33547
- Subdivision: Hinton Hawkstone Ph 2a 2b2
- Elementary School: Pinecrest HB
- Middle School: Barrington Middle
- High School: Newsome HB
- Provided by: RE/MAX REALTY UNLIMITED
- Contact: Gabrielle Palazzo
- 813-684-0016

- DMCA Notice
-
DescriptionWelcome to 14868 Summer Branch Dr., Lithia, FL! This stunning Pelican model by Homes by WestBay offers 5 bedrooms, 3 full bathrooms, and an inviting open concept layout perfect for modern living. Step inside to discover elegant Sonoma Linen cabinetry, Frost White MSI quartz countertops, and Polaris Plus luxury vinyl plank flooring throughout the main living areas. The open floor plan seamlessly connects the grand room, spacious kitchen, and bright caf areaall overlooking the covered lanai, ideal for entertaining or relaxing with family. On the first floor, youll find a secondary bedroom and full bathroom, perfect for guests or multigenerational living. Upstairs, a large loft provides versatile space for a movie room, playroom, or additional family lounge. Tucked away at the rear of the home, the owners retreat offers a serene escape with a spa inspired bathroom featuring a walk in shower, oversized soaking tub, and generous walk in closet. Two additional bedrooms and a full bath are located on the opposite side of the loft, providing privacy and comfort for everyone. Sitting on a 0.14 acre lot, the spacious backyard is a blank canvas for your outdoor dreamswhether you envision a sparkling pool, summer kitchen, or relaxing garden retreat. Hawkstone is a sought after master planned community featuring resort style amenities, top rated schools, and access to nearby nature preserves. Enjoy pet friendly hiking trails at the 969 acre Triple Creek Nature Preserve, or try your hand at Triple Creek BMX, just a mile away. Conveniently located near US 301 and I 75, this home offers an easy commute to anywhere in the Tampa Bay area. Why wait for new construction? Move into this 2024 built beauty today and start living the Hawkstone lifestyle!
Property Location and Similar Properties
All
Similar
Features
Appliances
- Dishwasher
- Disposal
- Dryer
- Electric Water Heater
- Microwave
- Range
- Washer
Home Owners Association Fee
- 35.00
Association Name
- Rachel M Welborn
Builder Model
- Pelican
Builder Name
- Homes by WestBay
Carport Spaces
- 0.00
Close Date
- 0000-00-00
Cooling
- Central Air
Country
- US
Covered Spaces
- 0.00
Exterior Features
- Sliding Doors
Flooring
- Carpet
- Luxury Vinyl
Garage Spaces
- 2.00
Heating
- Central
High School
- Newsome-HB
Insurance Expense
- 0.00
Interior Features
- Ceiling Fans(s)
- High Ceilings
- In Wall Pest System
- Open Floorplan
- Stone Counters
- Walk-In Closet(s)
Legal Description
- HINTON HAWKSTONE PHASES 2A AND 2B2 LOT 11 BLOCK 28
Levels
- Two
Living Area
- 3442.00
Middle School
- Barrington Middle
Area Major
- 33547 - Lithia
Net Operating Income
- 0.00
Occupant Type
- Owner
Open Parking Spaces
- 0.00
Other Expense
- 0.00
Parcel Number
- U-08-31-21-D0Q-000028-00011.0
Pets Allowed
- Yes
Possession
- Close Of Escrow
Property Condition
- Completed
Property Type
- Residential
Roof
- Shingle
School Elementary
- Pinecrest-HB
Sewer
- Public Sewer
Tax Year
- 2024
Township
- 31
Utilities
- Natural Gas Connected
View
- Trees/Woods
Virtual Tour Url
- https://www.propertypanorama.com/instaview/stellar/TB8438610
Water Source
- Public
Year Built
- 2024
Zoning Code
- PD
Disclaimer: All information provided is deemed to be reliable but not guaranteed.
Listing Data ©2025 Greater Fort Lauderdale REALTORS®
Listings provided courtesy of The Hernando County Association of Realtors MLS.
Listing Data ©2025 REALTOR® Association of Citrus County
Listing Data ©2025 Royal Palm Coast Realtor® Association
The information provided by this website is for the personal, non-commercial use of consumers and may not be used for any purpose other than to identify prospective properties consumers may be interested in purchasing.Display of MLS data is usually deemed reliable but is NOT guaranteed accurate.
Datafeed Last updated on November 6, 2025 @ 12:00 am
©2006-2025 brokerIDXsites.com - https://brokerIDXsites.com
Sign Up Now for Free!X
Call Direct: Brokerage Office: Mobile: 352.585.0041
Registration Benefits:
- New Listings & Price Reduction Updates sent directly to your email
- Create Your Own Property Search saved for your return visit.
- "Like" Listings and Create a Favorites List
* NOTICE: By creating your free profile, you authorize us to send you periodic emails about new listings that match your saved searches and related real estate information.If you provide your telephone number, you are giving us permission to call you in response to this request, even if this phone number is in the State and/or National Do Not Call Registry.
Already have an account? Login to your account.

