
- Lori Ann Bugliaro P.A., REALTOR ®
- Tropic Shores Realty
- Helping My Clients Make the Right Move!
- Mobile: 352.585.0041
- Fax: 888.519.7102
- 352.585.0041
- loribugliaro.realtor@gmail.com
Contact Lori Ann Bugliaro P.A.
Schedule A Showing
Request more information
- Home
- Property Search
- Search results
- 10022 Oxford Chapel Drive, TAMPA, FL 33647
Property Photos
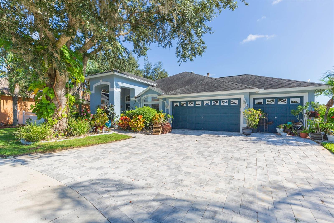

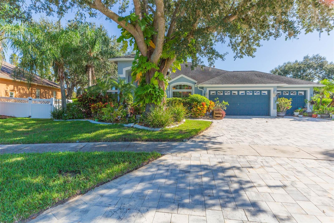
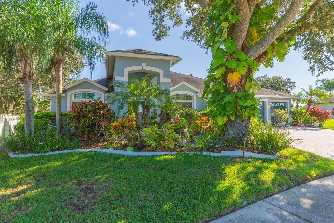
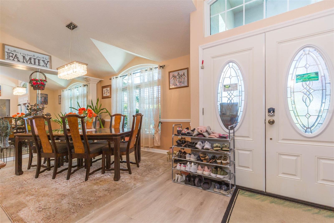
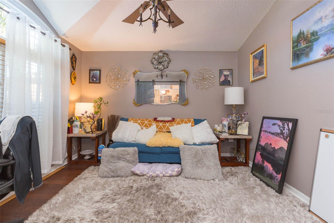
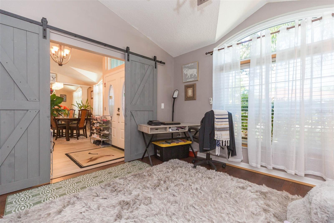
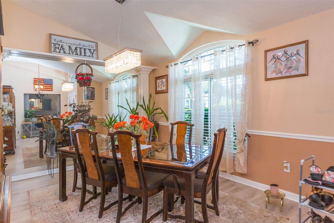
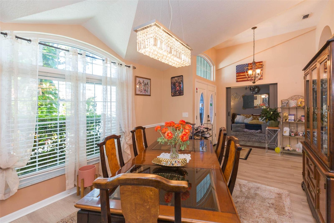
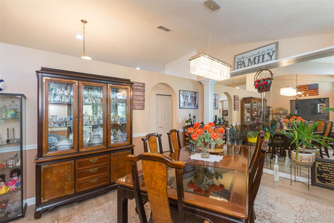
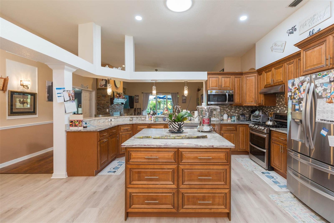
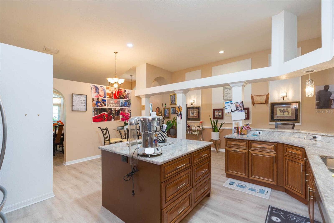
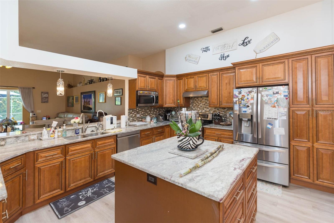
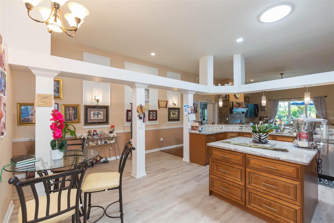
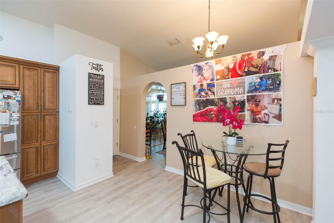
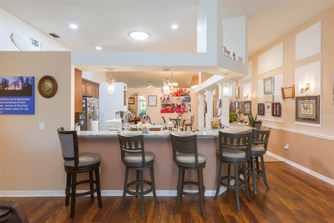
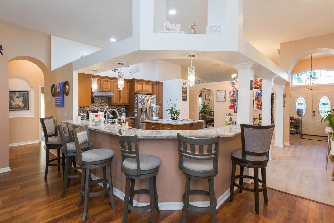
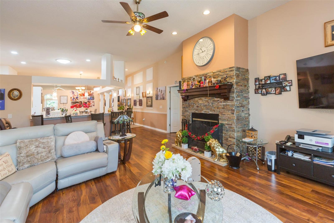
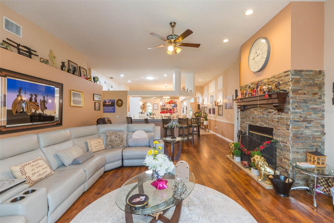
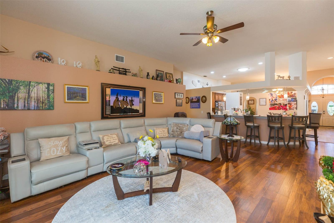
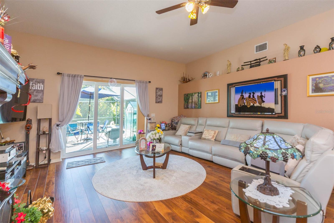
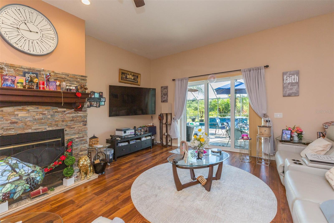
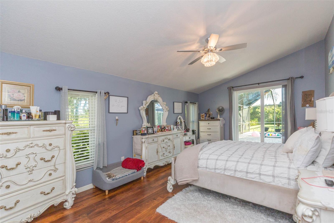
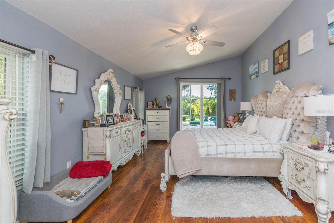
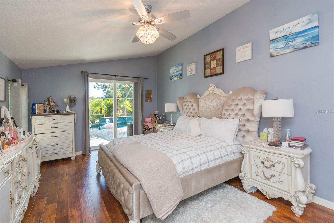
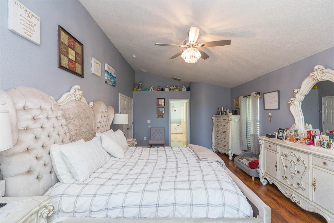
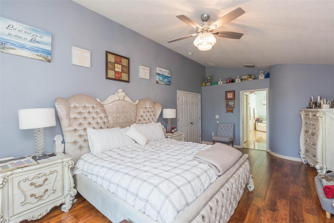
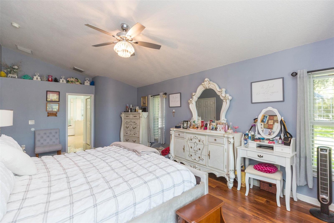
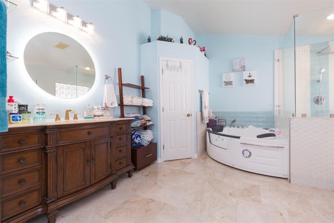
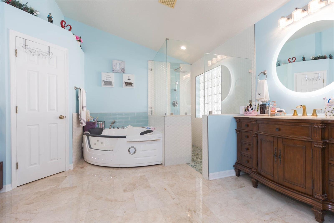
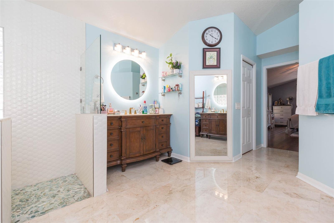
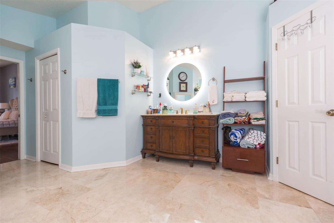
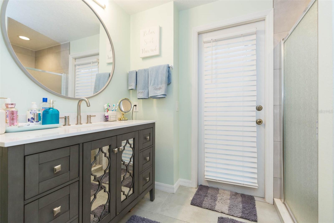
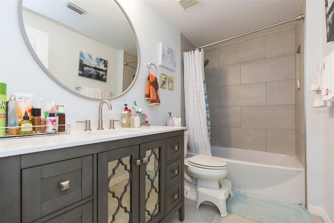
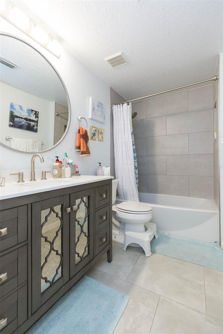
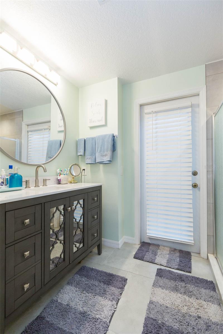
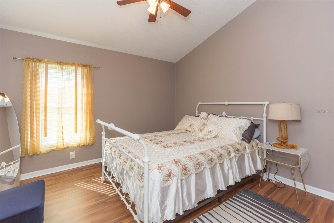
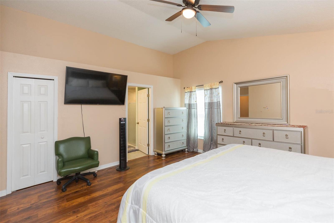
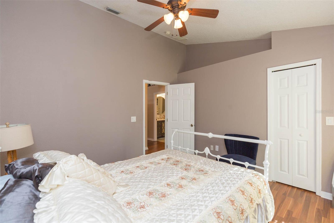
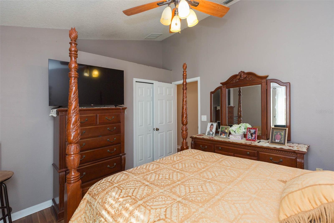
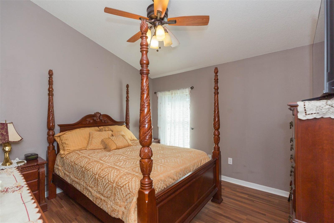
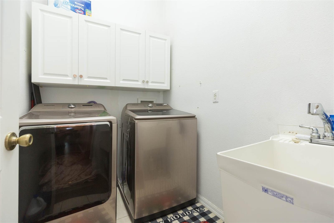
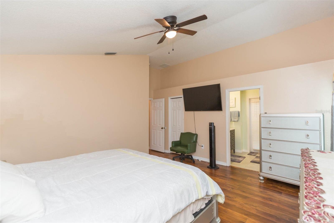
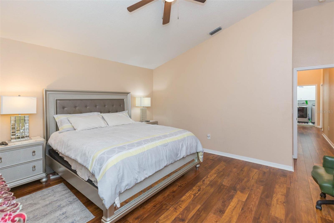
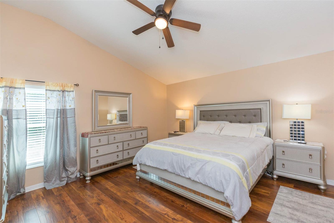
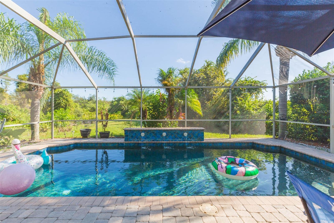
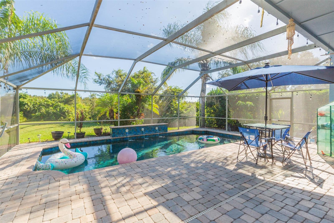
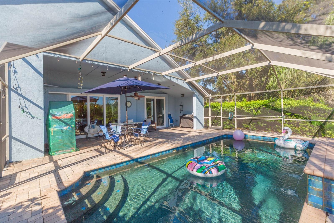
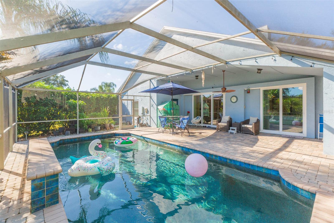
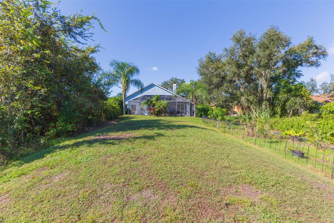
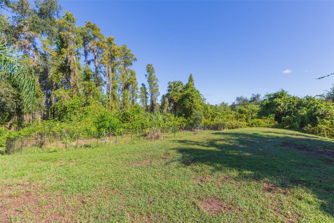
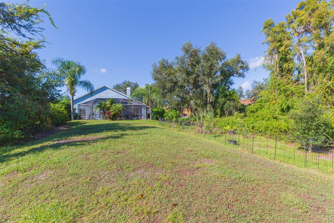
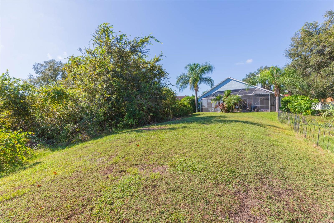
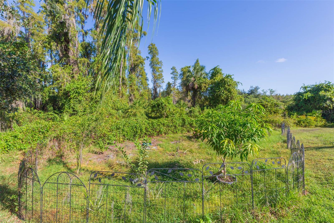
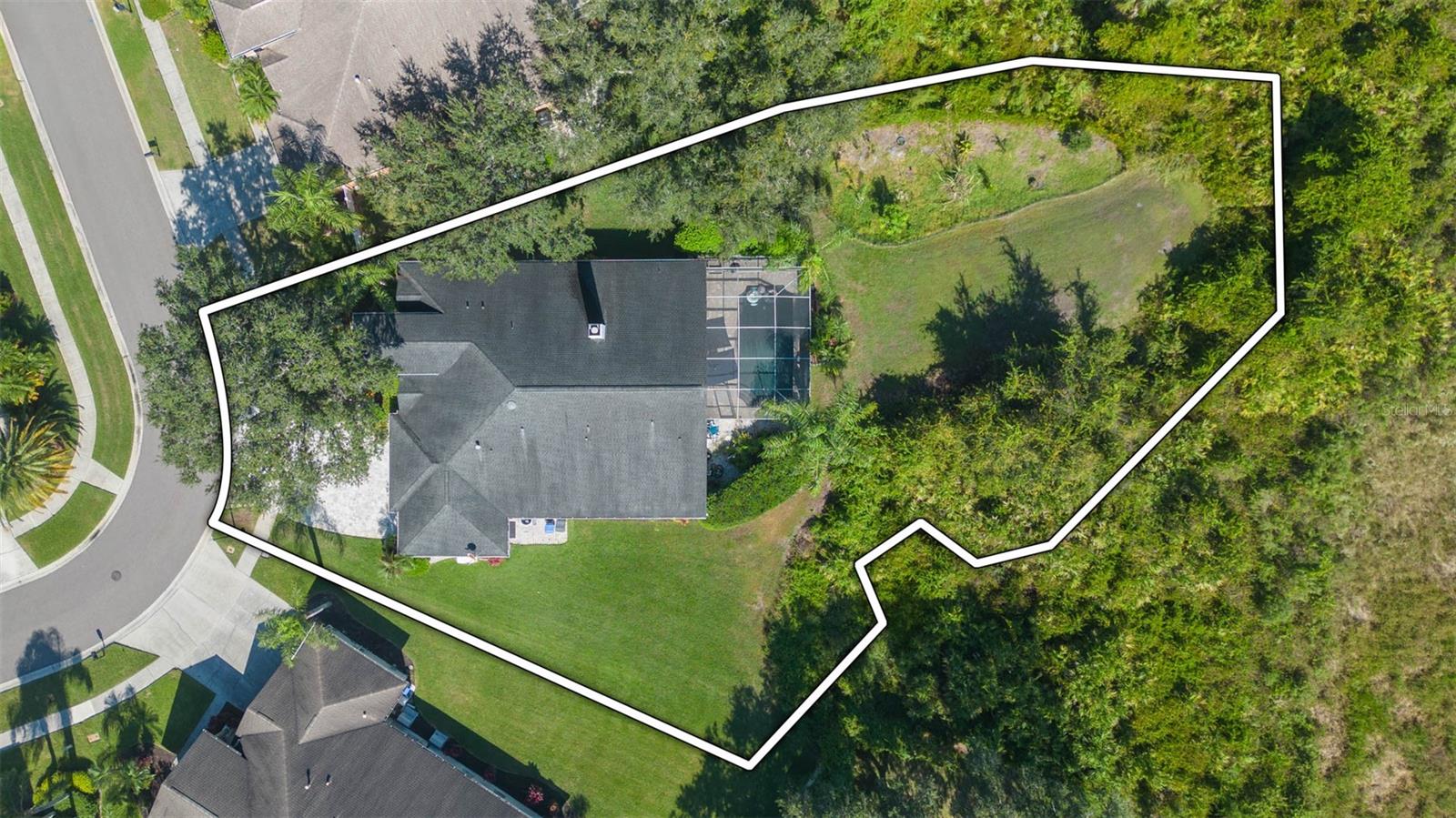
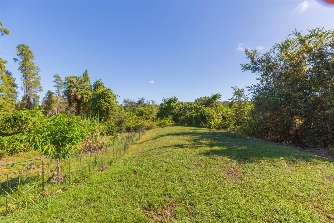
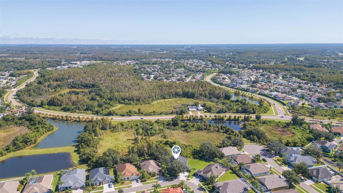
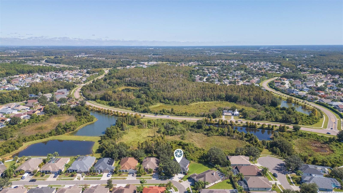
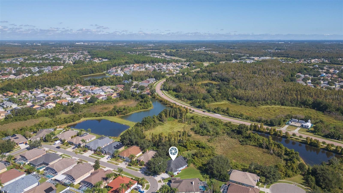
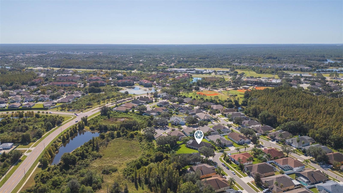
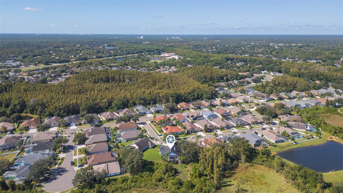
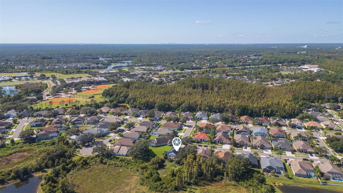
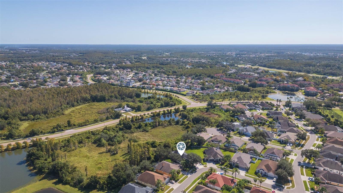
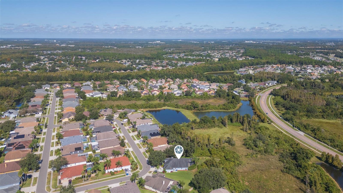
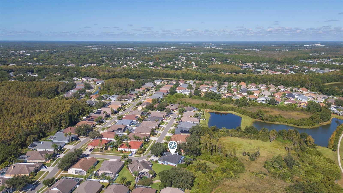
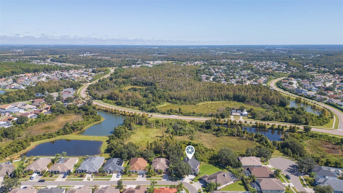
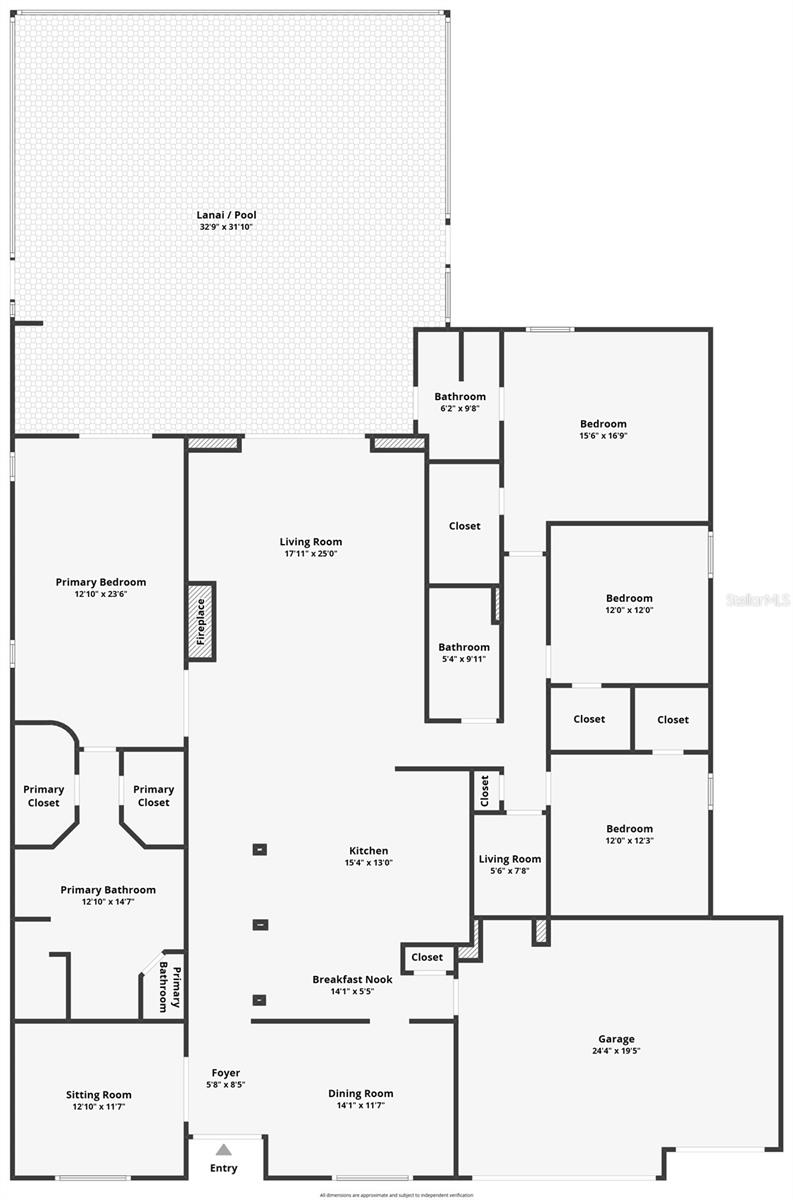
- MLS#: TB8439909 ( Residential )
- Street Address: 10022 Oxford Chapel Drive
- Viewed: 32
- Price: $687,789
- Price sqft: $178
- Waterfront: No
- Year Built: 1996
- Bldg sqft: 3871
- Bedrooms: 4
- Total Baths: 3
- Full Baths: 3
- Days On Market: 15
- Additional Information
- Geolocation: 28.148 / -82.3264
- County: HILLSBOROUGH
- City: TAMPA
- Zipcode: 33647
- Subdivision: Cross Creek Prcl G Ph 1
- Elementary School: Pride HB
- Middle School: Benito HB
- High School: Wharton HB

- DMCA Notice
-
DescriptionPrime location, premium style, and high end upgrades. Be prepared to be impressed by this stunning home located in a gated community of kingshyre with no cdds and low hoa fees!!! This 4 bedroom, 3 bathroom, 3 car garage, pool plus formal den features an over sized conservation corner lot (nearly a half acre), formal dining, open floor plan, new floors and windows throughout the house, new sliding door, huge renovated kitchen and stainless steel appliances, plant shelves, decorative lighting, island and breakfast nook, wood burning fireplace, heated pool with a new pool heater with screen enclosure paved deck perfect for entertaining family and friends, overlooking a huge conservation, lots of closet space, a master suite with his/her closets, a renovated ensuite with a jacuzzi with light and music, marble floor, european shower, renovated guess bathrooms, gutter system throughout, freshly painted inside and out, newer water softner, generac stand by generator and much, much more! Amazing location just minutes from elementary and middle school, library, sports fields, family park, dogs park, wiregrass mall, groves shopping center, tampa premium outlet mall, restaurants, hospital and i 75 & i 275 for easy commute. Must see in person to really appreciate the elegance and uniqueness of this home.
Property Location and Similar Properties
All
Similar
Features
Appliances
- Dishwasher
- Dryer
- Gas Water Heater
- Microwave
- Range
- Refrigerator
- Washer
Home Owners Association Fee
- 253.00
Association Name
- Cindy Riner @ Greenacre Properties
Association Phone
- 813-936-4139
Carport Spaces
- 0.00
Close Date
- 0000-00-00
Cooling
- Central Air
Country
- US
Covered Spaces
- 0.00
Exterior Features
- Garden
- Other
- Sliding Doors
- Sprinkler Metered
Flooring
- Ceramic Tile
- Laminate
Garage Spaces
- 3.00
Heating
- Central
- Electric
- Natural Gas
High School
- Wharton-HB
Insurance Expense
- 0.00
Interior Features
- Ceiling Fans(s)
- Eat-in Kitchen
- High Ceilings
- Open Floorplan
- Split Bedroom
- Thermostat
- Walk-In Closet(s)
Legal Description
- CROSS CREEK PARCEL G PHASE 1 LOT 23 BLOCK 3
Levels
- One
Living Area
- 2841.00
Lot Features
- Conservation Area
- Sidewalk
Middle School
- Benito-HB
Area Major
- 33647 - Tampa / Tampa Palms
Net Operating Income
- 0.00
Occupant Type
- Owner
Open Parking Spaces
- 0.00
Other Expense
- 0.00
Parcel Number
- U-08-27-20-21Z-000003-00023.0
Parking Features
- Driveway
- Garage Door Opener
Pets Allowed
- Cats OK
- Dogs OK
Pool Features
- Auto Cleaner
- Gunite
- Heated
- In Ground
- Salt Water
- Screen Enclosure
Property Type
- Residential
Roof
- Shingle
School Elementary
- Pride-HB
Sewer
- Public Sewer
Tax Year
- 2024
Township
- 27
Utilities
- Cable Available
- Cable Connected
- Electricity Connected
- Water Connected
View
- Garden
- Pool
Views
- 32
Virtual Tour Url
- https://www.zillow.com/view-imx/85006332-b889-4c60-892a-469d21022ca0?setAttribution=mls&wl=true&initialViewType=pano&utm_source=dashboard
Water Source
- Public
Year Built
- 1996
Zoning Code
- PD
Disclaimer: All information provided is deemed to be reliable but not guaranteed.
Listing Data ©2025 Greater Fort Lauderdale REALTORS®
Listings provided courtesy of The Hernando County Association of Realtors MLS.
Listing Data ©2025 REALTOR® Association of Citrus County
Listing Data ©2025 Royal Palm Coast Realtor® Association
The information provided by this website is for the personal, non-commercial use of consumers and may not be used for any purpose other than to identify prospective properties consumers may be interested in purchasing.Display of MLS data is usually deemed reliable but is NOT guaranteed accurate.
Datafeed Last updated on November 6, 2025 @ 12:00 am
©2006-2025 brokerIDXsites.com - https://brokerIDXsites.com
Sign Up Now for Free!X
Call Direct: Brokerage Office: Mobile: 352.585.0041
Registration Benefits:
- New Listings & Price Reduction Updates sent directly to your email
- Create Your Own Property Search saved for your return visit.
- "Like" Listings and Create a Favorites List
* NOTICE: By creating your free profile, you authorize us to send you periodic emails about new listings that match your saved searches and related real estate information.If you provide your telephone number, you are giving us permission to call you in response to this request, even if this phone number is in the State and/or National Do Not Call Registry.
Already have an account? Login to your account.

