
- Lori Ann Bugliaro P.A., REALTOR ®
- Tropic Shores Realty
- Helping My Clients Make the Right Move!
- Mobile: 352.585.0041
- Fax: 888.519.7102
- 352.585.0041
- loribugliaro.realtor@gmail.com
Contact Lori Ann Bugliaro P.A.
Schedule A Showing
Request more information
- Home
- Property Search
- Search results
- 16112 Bridgedale Drive, LITHIA, FL 33547
Property Photos
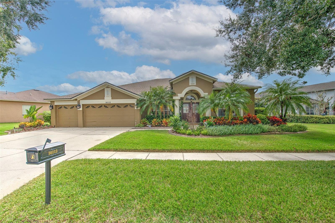

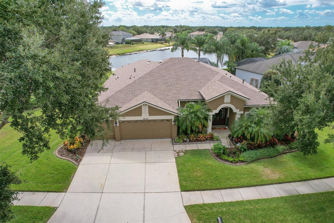
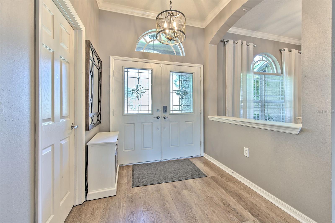
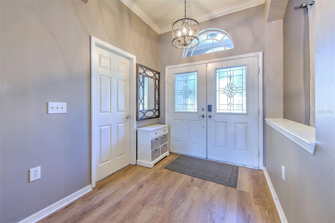
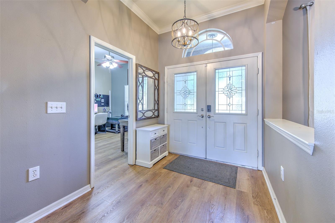
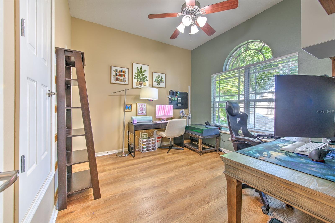
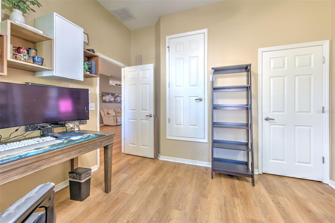
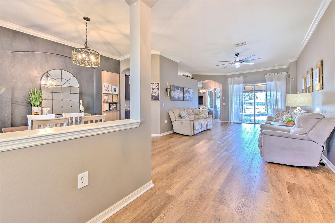
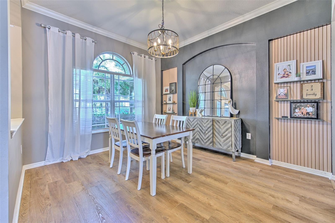
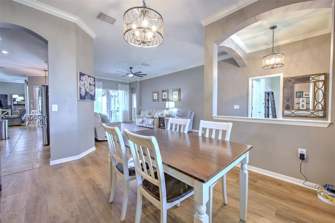
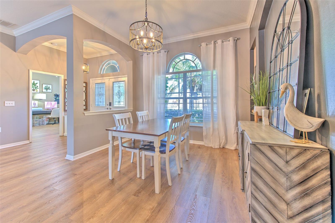
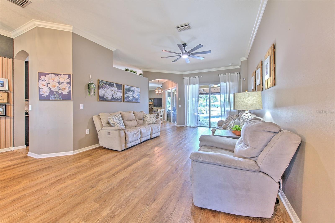
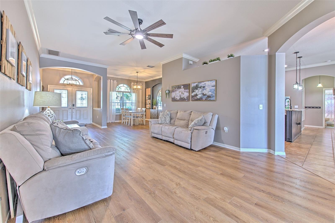
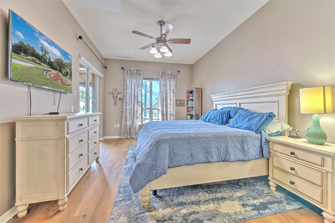
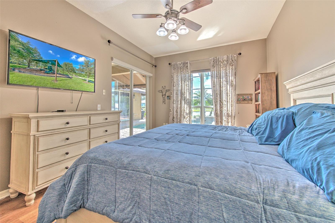
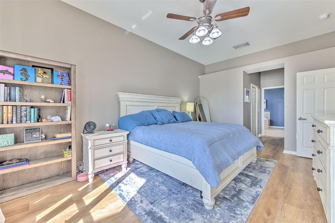
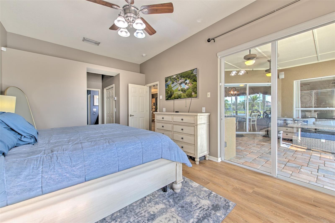
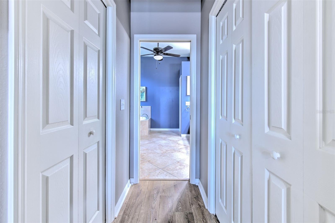
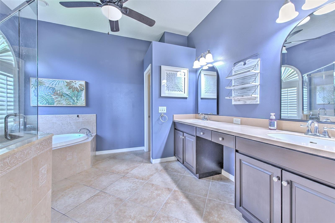
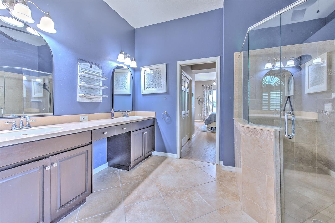
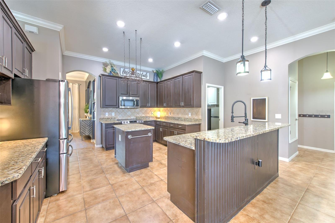
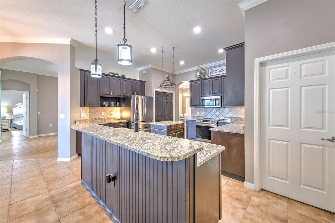
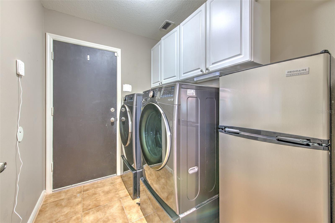
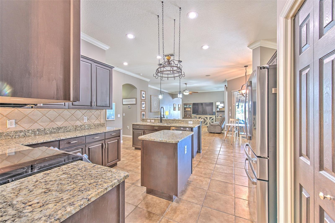
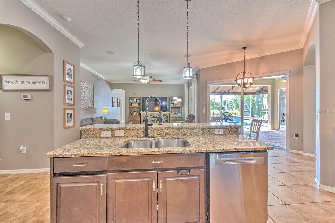
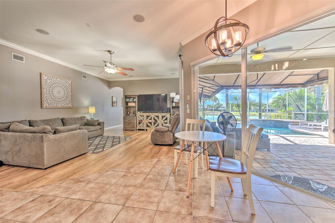
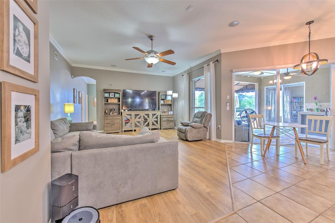
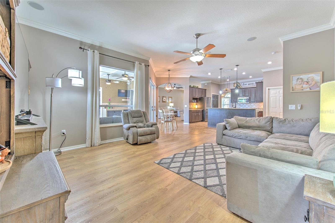
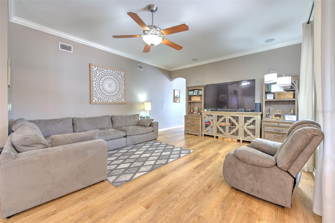
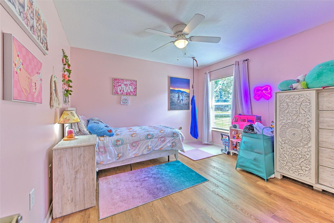
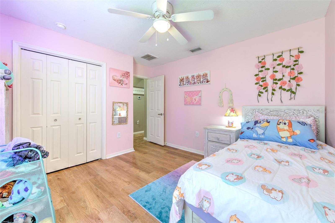
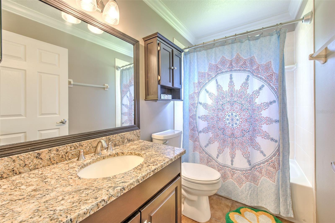
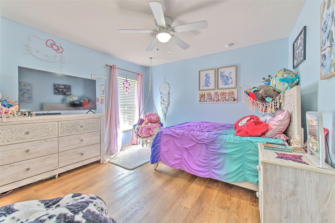
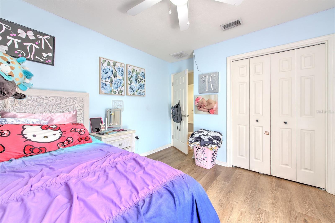
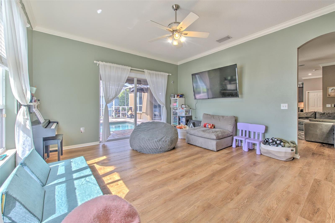
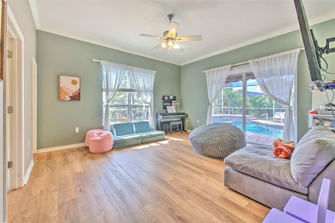
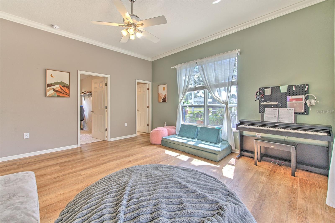
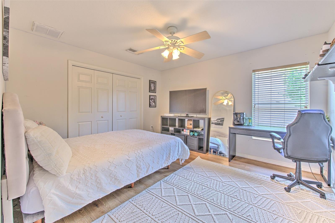
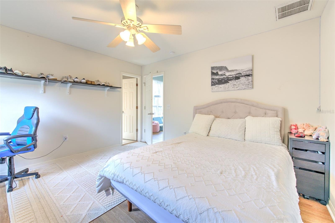
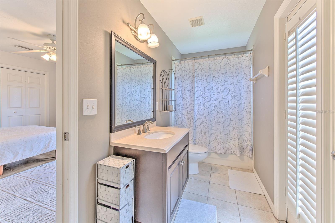
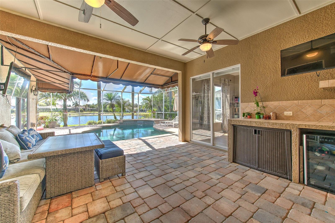
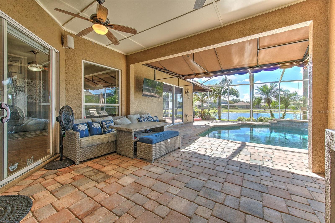
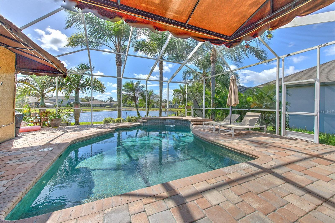
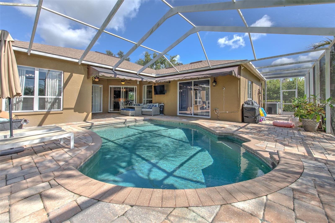
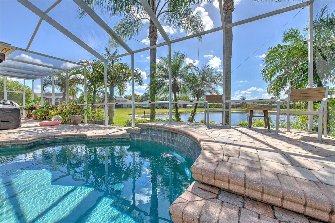
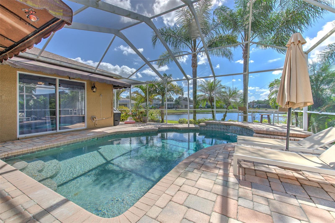
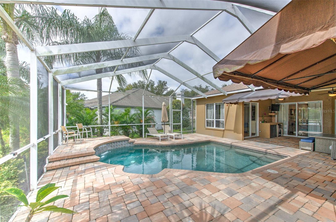
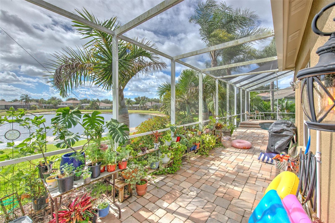
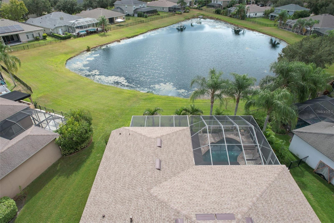
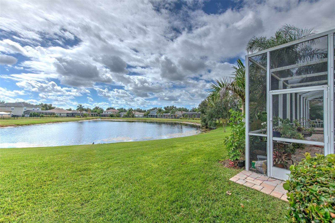
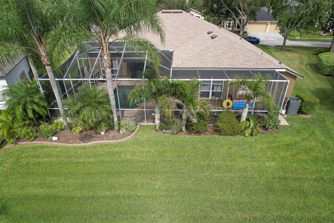
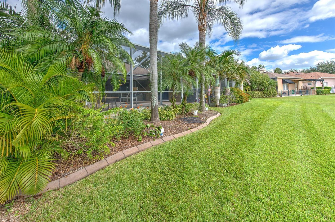
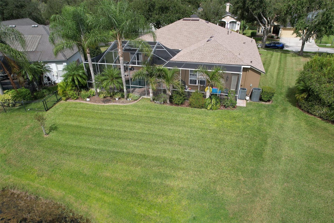
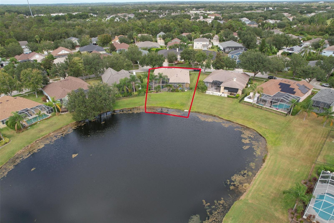
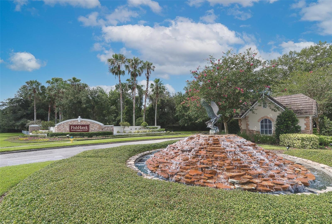
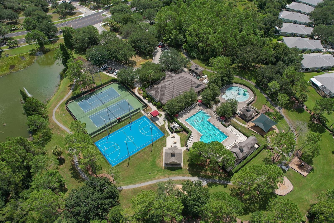
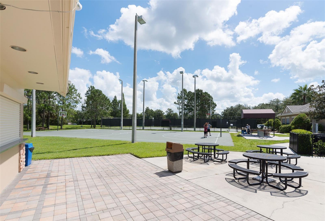
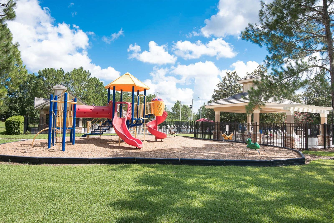
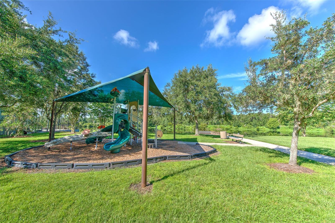
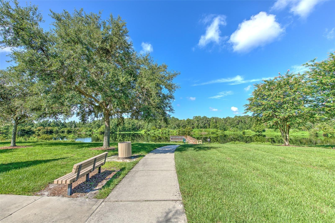
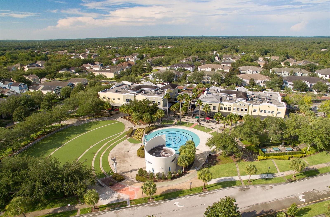
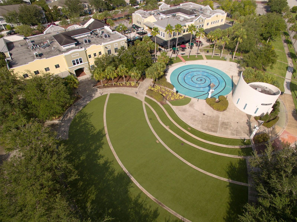
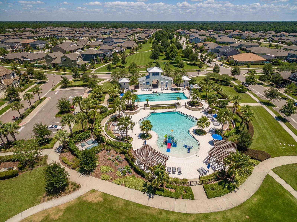
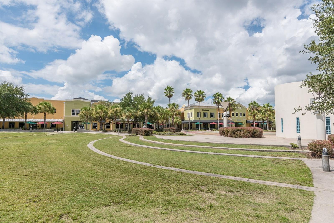
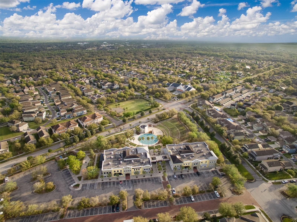
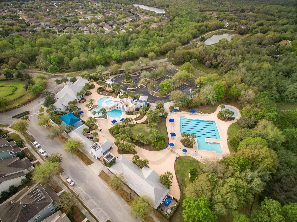
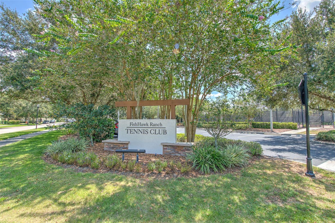
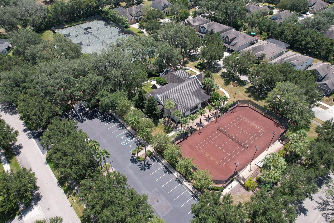
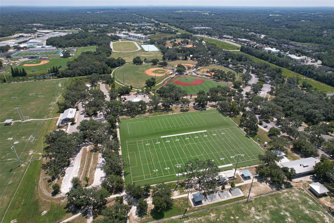
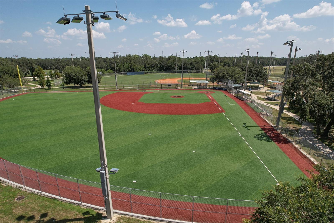
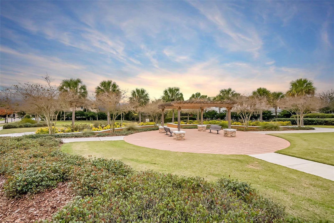
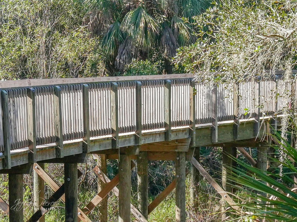
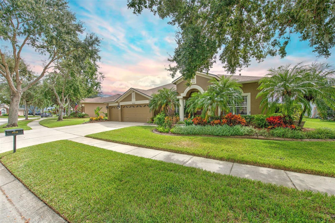
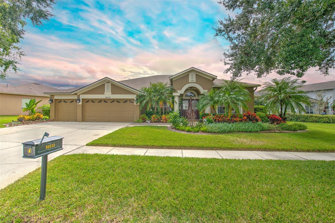
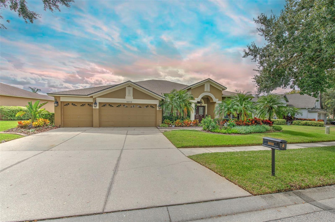
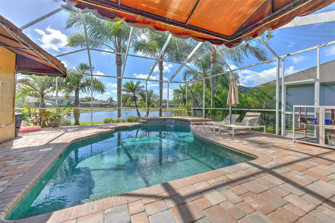
- MLS#: TB8439917 ( Residential )
- Street Address: 16112 Bridgedale Drive
- Viewed: 31
- Price: $699,900
- Price sqft: $183
- Waterfront: Yes
- Wateraccess: Yes
- Waterfront Type: Pond
- Year Built: 2005
- Bldg sqft: 3817
- Bedrooms: 5
- Total Baths: 3
- Full Baths: 3
- Garage / Parking Spaces: 3
- Days On Market: 15
- Additional Information
- Geolocation: 27.8371 / -82.2152
- County: HILLSBOROUGH
- City: LITHIA
- Zipcode: 33547
- Subdivision: Fishhawk Ranch Ph 2 Prcl
- Elementary School: Fishhawk Creek
- Middle School: Randall
- High School: Newsome
- Provided by: FISH HAWK REALTY R.E.SALE CTR.
- Contact: Julie Young
- 813-661-1400

- DMCA Notice
-
DescriptionWelcome to your dream home in Fishhawk Ranch! This stunning Suarez Homes Floridian model pool residence is perfectly situated in one of Tampa Bays most desirable communities. Enjoy peaceful privacy with a one of a kind pond view and lush front landscaping that creates an inviting first impression. Inside, the thoughtfully designed floor plan offers 5 spacious bedrooms, 3 full baths, two living/family rooms, a sitting room, formal dining room, and a sunny eat in kitchen. The fifth bedroom features its own full bath, private entrance, and living space, making it ideal for guests, extended stays, recreation, or a flexible retreat that adapts to your lifestyle. Beautifully updated throughout, this property showcases high ceilings with crown molding throughout, modern cabinetry with granite countertops, rich wood flooring, newer kitchen appliances, a TANKLESS WATER HEATER, California Closet inserts, a fully renovated master shower, and designer lighting throughout the interior and exterior. Electric Vehicle Charging Outlet in garage. Smart home features take convenience to the next level including permanent holiday lighting, automated sliding glass door blinds, smart thermostat and switches with interior lighting control all voice controlled for effortless living. Personalize your homes ambiance and functionality with a simple command. Step outside to your private entertainment paradise featuring an expansive paver pool patio, saltwater pool with updated pump and salt system, and a retractable awning that extends your shaded outdoor living area and reclaimed water sprinkler system. In Fishhawk Ranch, youll enjoy A+ rated schools, multiple resort style pools and splash pads, miles of scenic walking and biking trails, fitness centers, and the lively Park Square town center filled with shops, dining, and events. Schedule your private showing today and experience the Fishhawk lifestyle for yourself!
Property Location and Similar Properties
All
Similar
Features
Waterfront Description
- Pond
Appliances
- Dishwasher
- Disposal
- Dryer
- Gas Water Heater
- Microwave
- Range
- Refrigerator
- Washer
Association Amenities
- Basketball Court
- Fitness Center
- Park
- Pickleball Court(s)
- Playground
- Pool
- Tennis Court(s)
- Trail(s)
Home Owners Association Fee
- 125.00
Association Name
- FishHawk Ranch HOA
Association Phone
- 813-578-8884
Builder Model
- Floridian
Builder Name
- Suarez
Carport Spaces
- 0.00
Close Date
- 0000-00-00
Cooling
- Central Air
Country
- US
Covered Spaces
- 0.00
Exterior Features
- Sliding Doors
Flooring
- Ceramic Tile
- Luxury Vinyl
Furnished
- Unfurnished
Garage Spaces
- 3.00
Heating
- Central
- Natural Gas
High School
- Newsome-HB
Insurance Expense
- 0.00
Interior Features
- Ceiling Fans(s)
- Kitchen/Family Room Combo
- Primary Bedroom Main Floor
- Smart Home
- Split Bedroom
- Stone Counters
- Walk-In Closet(s)
- Window Treatments
Legal Description
- FISHHAWK RANCH PHASE 2 PARCEL DD-1A LOT 16 BLOCK 75
Levels
- One
Living Area
- 2987.00
Lot Features
- Landscaped
- Sidewalk
- Paved
Middle School
- Randall-HB
Area Major
- 33547 - Lithia
Net Operating Income
- 0.00
Occupant Type
- Owner
Open Parking Spaces
- 0.00
Other Expense
- 0.00
Parcel Number
- 088329-3800
Pets Allowed
- Yes
Pool Features
- Gunite
- Heated
- In Ground
- Lighting
- Salt Water
- Screen Enclosure
Possession
- Close Of Escrow
Property Condition
- Completed
Property Type
- Residential
Roof
- Shingle
School Elementary
- Fishhawk Creek-HB
Sewer
- Public Sewer
Style
- Traditional
Tax Year
- 2024
Township
- 30
Utilities
- BB/HS Internet Available
- Cable Connected
- Fiber Optics
- Public
Views
- 31
Virtual Tour Url
- https://www.propertypanorama.com/instaview/stellar/TB8439917
Water Source
- Public
Year Built
- 2005
Zoning Code
- PD
Disclaimer: All information provided is deemed to be reliable but not guaranteed.
Listing Data ©2025 Greater Fort Lauderdale REALTORS®
Listings provided courtesy of The Hernando County Association of Realtors MLS.
Listing Data ©2025 REALTOR® Association of Citrus County
Listing Data ©2025 Royal Palm Coast Realtor® Association
The information provided by this website is for the personal, non-commercial use of consumers and may not be used for any purpose other than to identify prospective properties consumers may be interested in purchasing.Display of MLS data is usually deemed reliable but is NOT guaranteed accurate.
Datafeed Last updated on November 5, 2025 @ 12:00 am
©2006-2025 brokerIDXsites.com - https://brokerIDXsites.com
Sign Up Now for Free!X
Call Direct: Brokerage Office: Mobile: 352.585.0041
Registration Benefits:
- New Listings & Price Reduction Updates sent directly to your email
- Create Your Own Property Search saved for your return visit.
- "Like" Listings and Create a Favorites List
* NOTICE: By creating your free profile, you authorize us to send you periodic emails about new listings that match your saved searches and related real estate information.If you provide your telephone number, you are giving us permission to call you in response to this request, even if this phone number is in the State and/or National Do Not Call Registry.
Already have an account? Login to your account.

