
- Lori Ann Bugliaro P.A., PA,REALTOR ®
- Tropic Shores Realty
- Helping My Clients Make the Right Move!
- Mobile: 352.585.0041
- Fax: 888.519.7102
- Mobile: 352.585.0041
- loribugliaro.realtor@gmail.com
Contact Lori Ann Bugliaro P.A.
Schedule A Showing
Request more information
- Home
- Property Search
- Search results
- 859 23rd Avenue N, ST PETERSBURG, FL 33704
Active
Property Photos
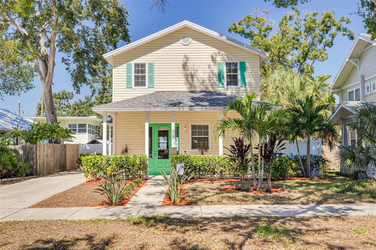

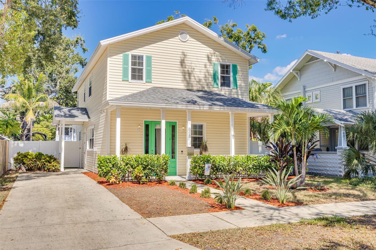
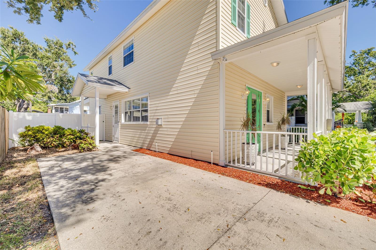
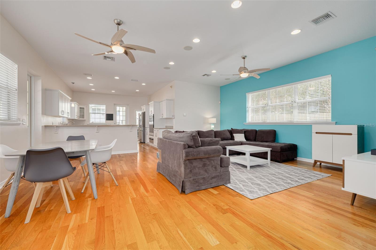
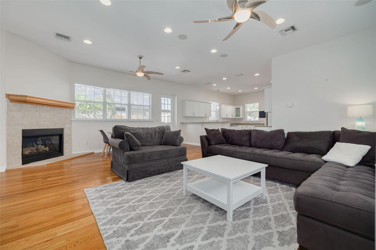
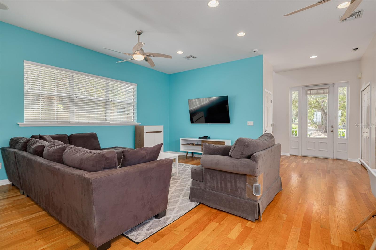
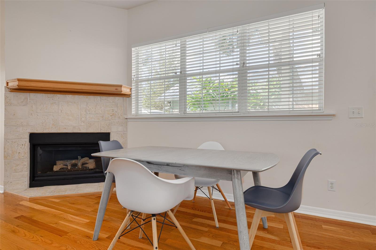
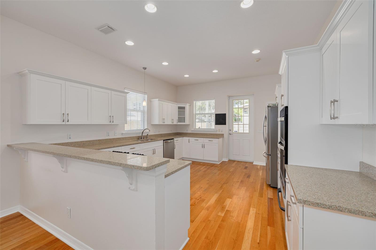
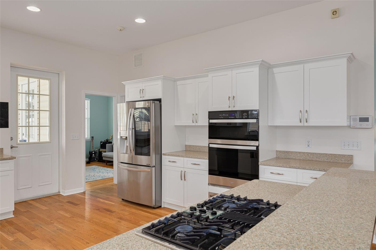
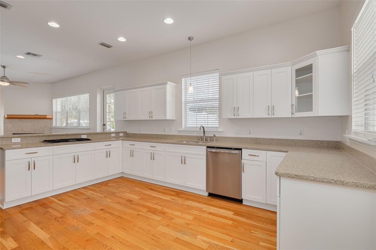
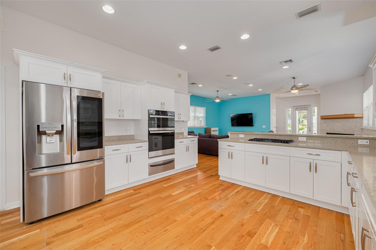
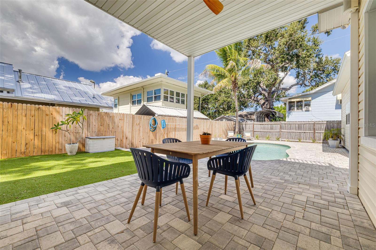
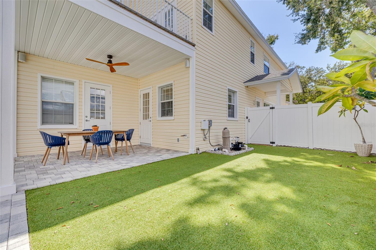
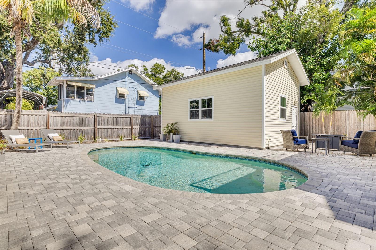
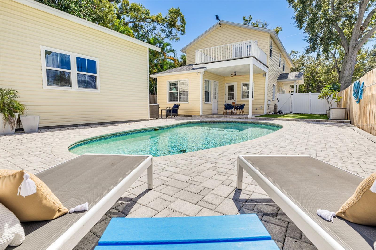
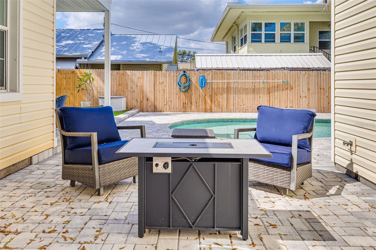
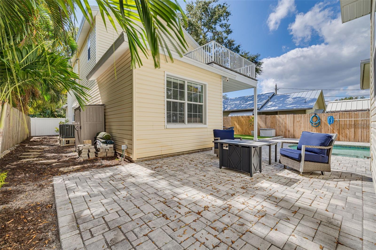
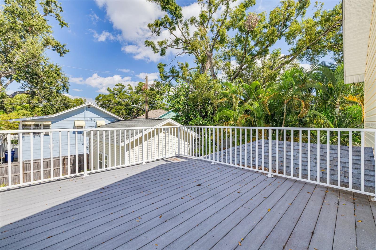
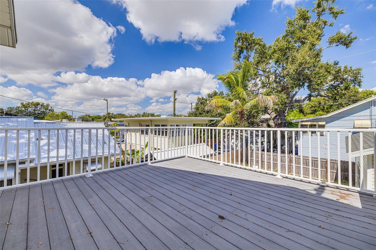
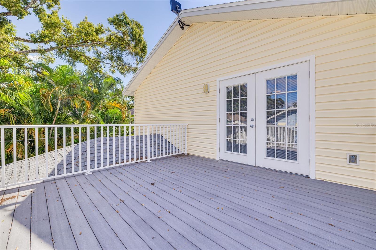
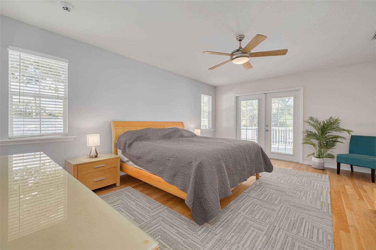
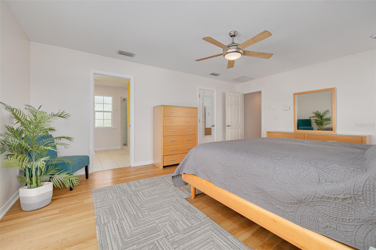
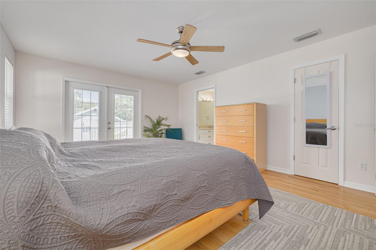
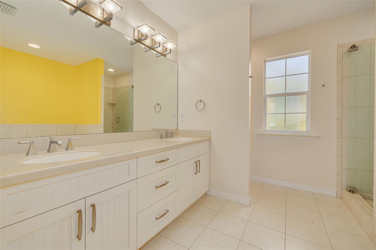
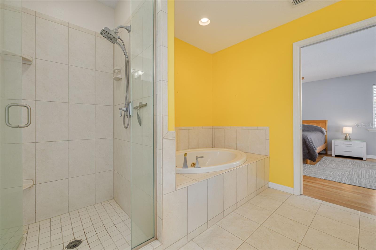
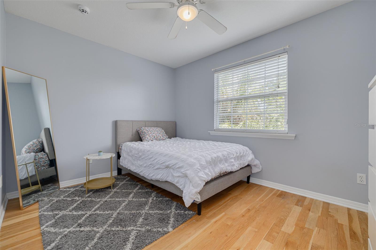
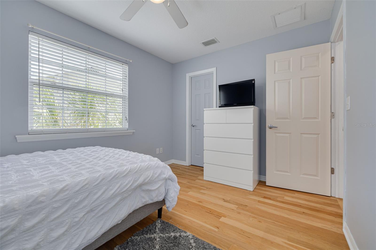
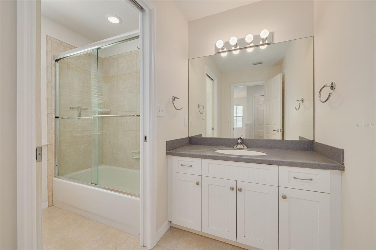
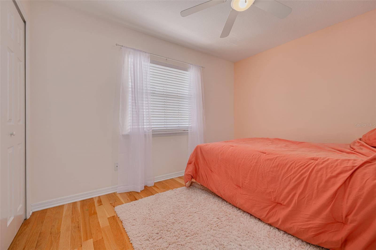
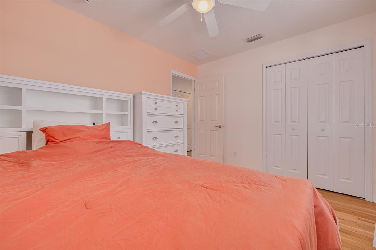
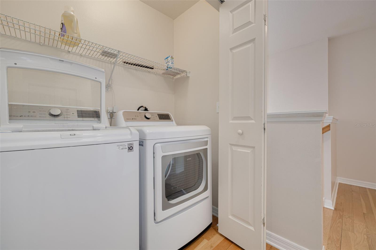
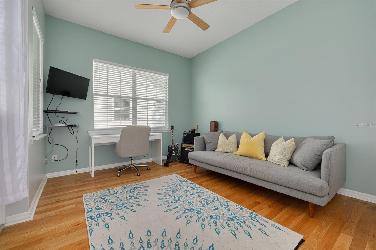
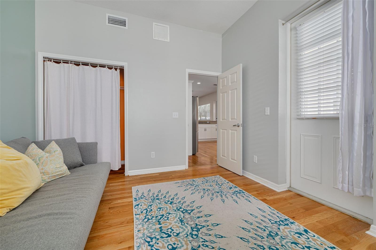
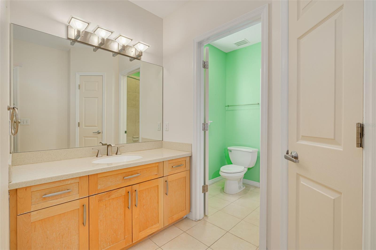
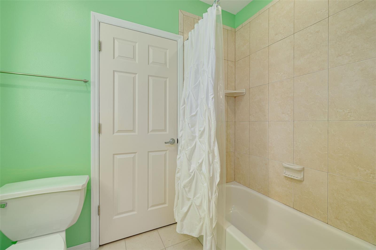
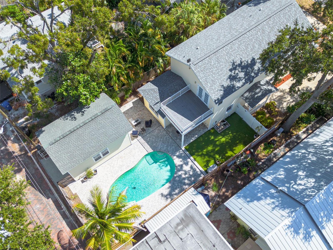
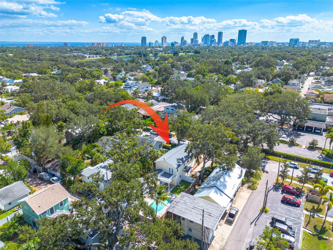
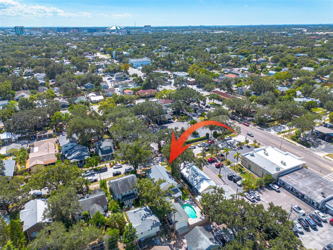
- MLS#: TB8440330 ( Residential )
- Street Address: 859 23rd Avenue N
- Viewed: 298
- Price: $999,000
- Price sqft: $325
- Waterfront: No
- Year Built: 2003
- Bldg sqft: 3074
- Bedrooms: 4
- Total Baths: 3
- Full Baths: 3
- Garage / Parking Spaces: 1
- Days On Market: 107
- Additional Information
- Geolocation: 27.7933 / -82.6459
- County: PINELLAS
- City: ST PETERSBURG
- Zipcode: 33704
- Subdivision: Spring Hill Rev
- Elementary School: Woodlawn Elementary PN
- Middle School: Meadowlawn Middle PN
- High School: St. Petersburg High PN
- Provided by: RE/MAX REALTY UNLIMITED
- Contact: Jenny Roche
- 727-280-9996

- DMCA Notice
-
DescriptionDont miss this rare opportunity to live in one of Downtown St. Petersburgs most sought after neighborhoods, Crescent Heights. This home is available again due to a buyer financing issue no fault of the property. Built by Parsley Development in 2003, this beautifully maintained POOL home blends timeless charm with modern convenience. Offering 4 bedrooms, 3 bathrooms, and an oversized 1 car garage, this residence spans approximately 2,329 heated square feet of thoughtfully designed living space. The open concept first floor is ideal for entertaining, featuring a spacious living area, dining room with a gas fireplace, and a modern kitchen with Silestone countertops, stainless steel appliances, gas range, and a brand new built in oven. Warm Carmel oak floors, high ceilings, and abundant natural light create an inviting sense of space throughout. A convenient first floor bedroom and full bath provide flexibility for guests, in laws, or a home office. Upstairs youll find two generous guest bedrooms, a shared bath, and a laundry closet. The primary suite is a true retreat with French doors opening to a private second story porch, a walk in closet, and an en suite bath featuring a glass enclosed shower, garden tub, and double vanity. Step outside to your own private oasis with a refinished pool by Landmark Pool and Pavers, a fenced yard with turf, and alley access for easy parking. Enjoy your morning coffee or evening wine poolside in this tranquil setting. All of this in a prime location just minutes from Crescent Lake Park, Trader Joes, The Fresh Market, local restaurants, and Downtown St. Pete, with the added benefit of no required flood insurance. Furnishings are available as an optional purchase.
Property Location and Similar Properties
All
Similar
Features
Appliances
- Built-In Oven
- Cooktop
- Dishwasher
- Dryer
- Electric Water Heater
- Refrigerator
- Washer
Home Owners Association Fee
- 0.00
Builder Name
- Parsley
Carport Spaces
- 0.00
Close Date
- 0000-00-00
Cooling
- Central Air
Country
- US
Covered Spaces
- 0.00
Exterior Features
- French Doors
- Sidewalk
Fencing
- Wood
Flooring
- Ceramic Tile
- Wood
Furnished
- Negotiable
Garage Spaces
- 1.00
Heating
- Central
High School
- St. Petersburg High-PN
Insurance Expense
- 0.00
Interior Features
- Ceiling Fans(s)
- Eat-in Kitchen
- High Ceilings
- Open Floorplan
- PrimaryBedroom Upstairs
- Solid Surface Counters
- Thermostat
- Walk-In Closet(s)
- Window Treatments
Legal Description
- SPRING HILL REVISED LOT 122
Levels
- Two
Living Area
- 2329.00
Lot Features
- City Limits
- Near Public Transit
- Sidewalk
- Paved
Middle School
- Meadowlawn Middle-PN
Area Major
- 33704 - St Pete/Euclid
Net Operating Income
- 0.00
Occupant Type
- Owner
Open Parking Spaces
- 0.00
Other Expense
- 0.00
Parcel Number
- 07-31-17-84888-000-1220
Parking Features
- Alley Access
- Driveway
- Garage Faces Rear
Pets Allowed
- Yes
Pool Features
- In Ground
- Salt Water
Possession
- Close Of Escrow
Property Condition
- Completed
Property Type
- Residential
Roof
- Shingle
School Elementary
- Woodlawn Elementary-PN
Sewer
- Public Sewer
Style
- Bungalow
Tax Year
- 2024
Township
- 31
Utilities
- Natural Gas Connected
- Public
- Sewer Connected
- Water Connected
View
- Pool
Views
- 298
Virtual Tour Url
- https://lens-honey-llc.aryeo.com/videos/0199fe72-1817-725e-a50d-15608fa511e8
Water Source
- Public
Year Built
- 2003
Disclaimer: All information provided is deemed to be reliable but not guaranteed.
Listing Data ©2026 Greater Fort Lauderdale REALTORS®
Listings provided courtesy of The Hernando County Association of Realtors MLS.
Listing Data ©2026 REALTOR® Association of Citrus County
Listing Data ©2026 Royal Palm Coast Realtor® Association
The information provided by this website is for the personal, non-commercial use of consumers and may not be used for any purpose other than to identify prospective properties consumers may be interested in purchasing.Display of MLS data is usually deemed reliable but is NOT guaranteed accurate.
Datafeed Last updated on February 8, 2026 @ 12:00 am
©2006-2026 brokerIDXsites.com - https://brokerIDXsites.com
Sign Up Now for Free!X
Call Direct: Brokerage Office: Mobile: 352.585.0041
Registration Benefits:
- New Listings & Price Reduction Updates sent directly to your email
- Create Your Own Property Search saved for your return visit.
- "Like" Listings and Create a Favorites List
* NOTICE: By creating your free profile, you authorize us to send you periodic emails about new listings that match your saved searches and related real estate information.If you provide your telephone number, you are giving us permission to call you in response to this request, even if this phone number is in the State and/or National Do Not Call Registry.
Already have an account? Login to your account.

