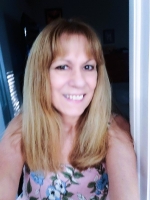
- Lori Ann Bugliaro P.A., REALTOR ®
- Tropic Shores Realty
- Helping My Clients Make the Right Move!
- Mobile: 352.585.0041
- Fax: 888.519.7102
- 352.585.0041
- loribugliaro.realtor@gmail.com
Contact Lori Ann Bugliaro P.A.
Schedule A Showing
Request more information
- Home
- Property Search
- Search results
- 4389 Riverbend Boulevard, HAINES CITY, FL 33844
Property Photos
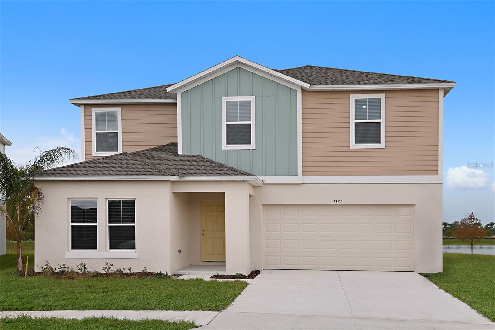

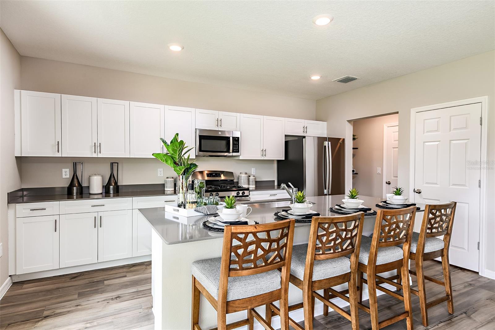
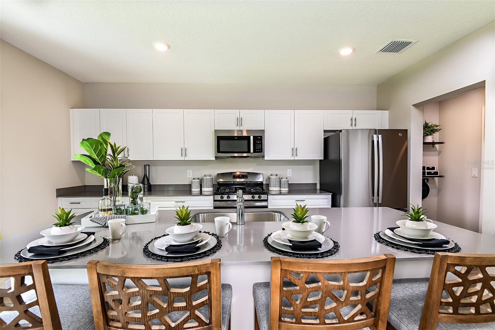
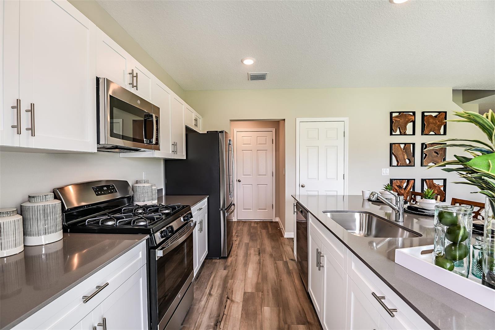
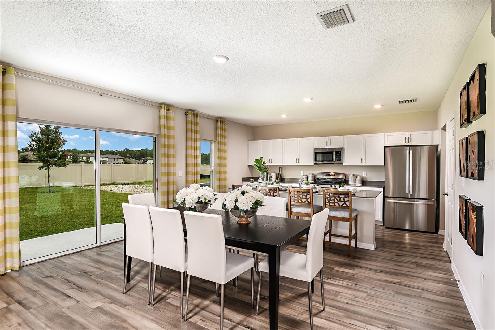
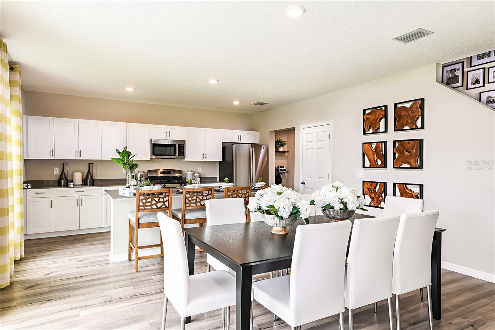
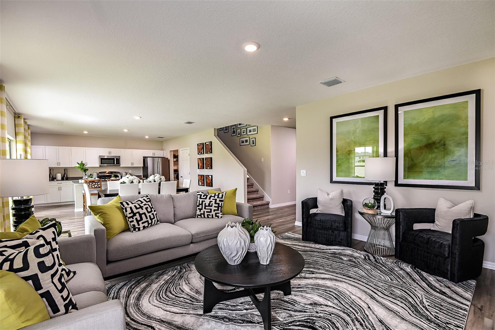
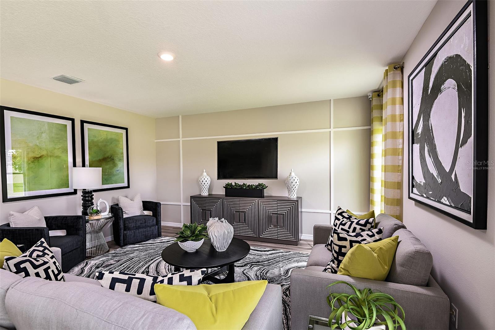
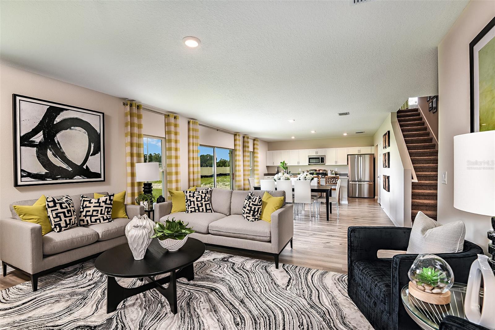
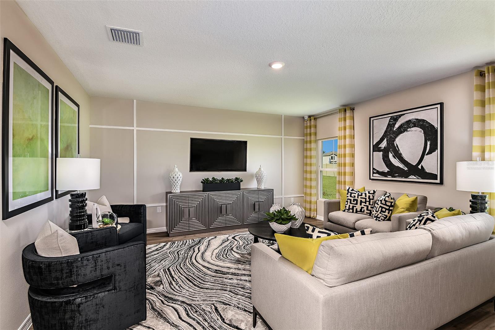
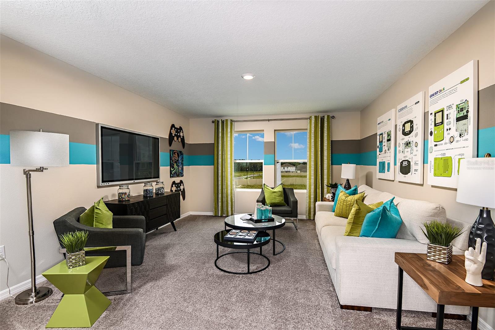
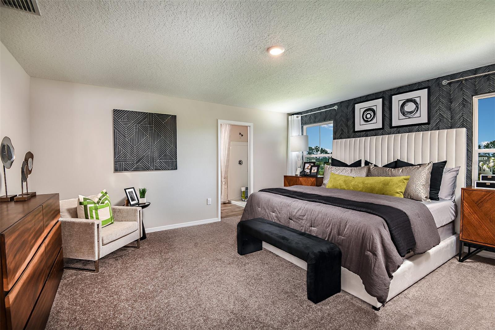
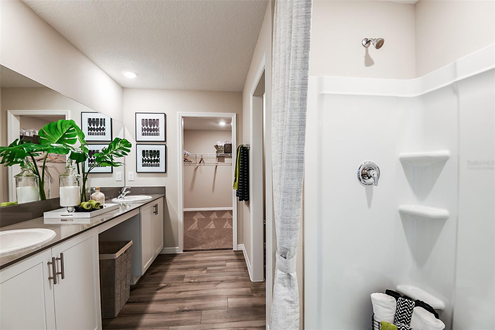
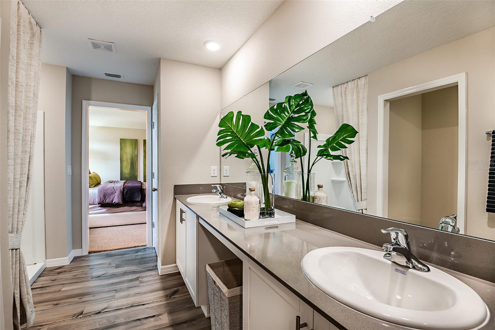
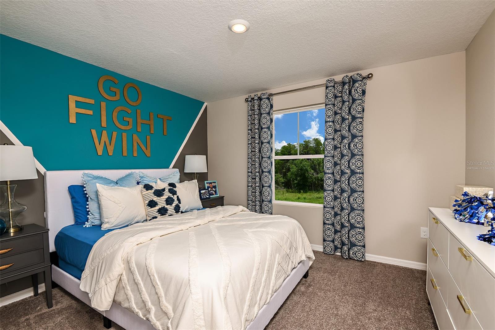
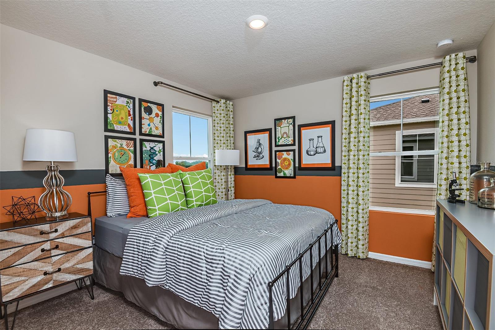
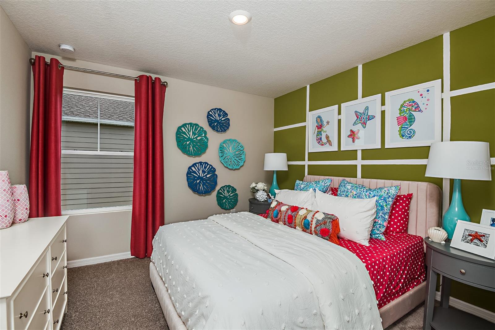
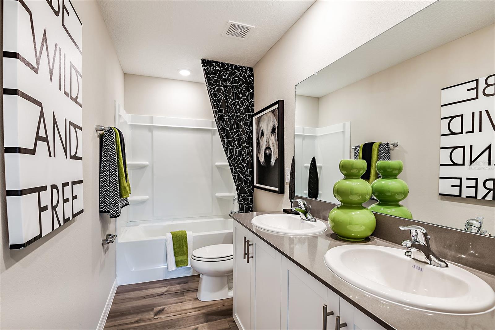
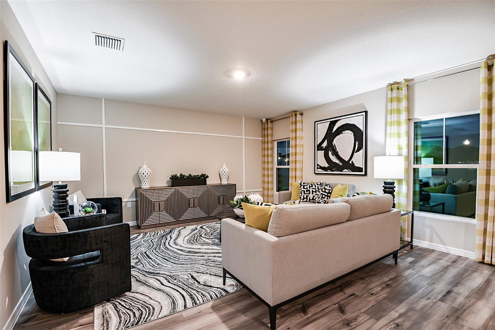
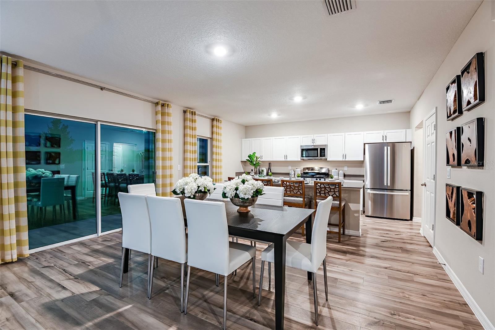
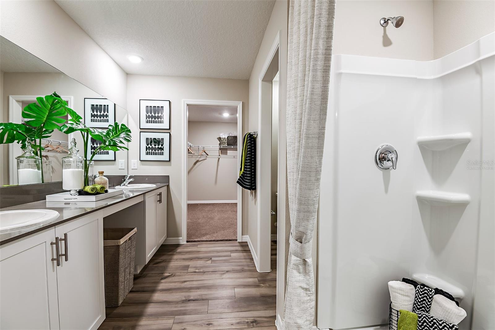
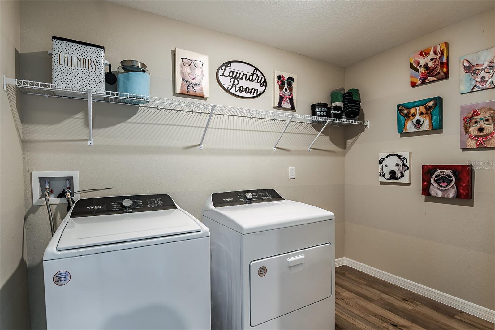
- MLS#: TB8440660 ( Residential )
- Street Address: 4389 Riverbend Boulevard
- Viewed: 18
- Price: $427,340
- Price sqft: $126
- Waterfront: No
- Year Built: 2025
- Bldg sqft: 3384
- Bedrooms: 5
- Total Baths: 3
- Full Baths: 3
- Garage / Parking Spaces: 2
- Days On Market: 14
- Additional Information
- Geolocation: 28.1223 / -81.5872
- County: POLK
- City: HAINES CITY
- Zipcode: 33844
- Subdivision: Crosswinds
- Elementary School: Eastside Elem
- Middle School: Boone Middle
- High School: Ridge Community Senior High
- Provided by: CASA FRESCA REALTY
- Contact: Michael Human
- 813-343-4383

- DMCA Notice
-
DescriptionOne or more photo(s) has been virtually staged. Under Construction. BELOW MARKET INTEREST RATES with use of Seller's Preferred Lender. Never run out of space with the Catalina, a spacious two story home designed for ultimate comfort and flexibility! This home boasts 5 bedrooms, 3 bathrooms, a versatile den, a generous upstairs recreation space and a private 2 car garage. The open concept floorplan, perfect for entertaining or just hanging out, is complemented by stylish luxury vinyl plank flooring. The kitchen and throughout the home feature elegant quartz countertops, while the stainless steel appliances and smart thermostat with voice control add a touch of modern technology. The laundry room features a new washer and dryer and is conveniently located upstairs with all the bedrooms. The owners suite is situated at the back of the home with a spa like owners bathroom and spacious walk in closet. Completing this home is beautifully designed landscaping curated for the Florida lifestyle. Here youll enjoy quick access to US 27 and I 4, connecting you to all the best Central Florida has to offer. From everyday essentials to outdoor adventures, youre just minutes from shopping, dining, and local favorites like Posner Park and Lake Eva Community Park. Enjoy extra value alongside a collection of stylish, open concept floor plans with modern finishes, curated design packages, and thoughtful features included at no extra cost. Images shown are for illustrative purposes only and may differ from actual home. Completion date subject to change. Contact or make an appointment for more details on interest rates.
Property Location and Similar Properties
All
Similar
Features
Appliances
- Dishwasher
- Disposal
- Dryer
- Microwave
- Range
- Refrigerator
- Washer
Home Owners Association Fee
- 150.92
Association Name
- Rizzetta and Company/Joanna Peterson
Builder Model
- Catalina
Builder Name
- Casa Fresca Homes
Carport Spaces
- 0.00
Close Date
- 0000-00-00
Cooling
- Central Air
Country
- US
Covered Spaces
- 0.00
Exterior Features
- Sliding Doors
Flooring
- Carpet
- Luxury Vinyl
Garage Spaces
- 2.00
Heating
- Central
High School
- Ridge Community Senior High
Insurance Expense
- 0.00
Interior Features
- High Ceilings
- In Wall Pest System
- Open Floorplan
- Stone Counters
- Walk-In Closet(s)
Legal Description
- CROSSWINDS EAST PHASE IIC PB 215 PGS 45-50 LOT 2236
Levels
- Two
Living Area
- 2892.00
Middle School
- Boone Middle
Area Major
- 33844 - Haines City/Grenelefe
Net Operating Income
- 0.00
New Construction Yes / No
- Yes
Occupant Type
- Vacant
Open Parking Spaces
- 0.00
Other Expense
- 0.00
Parcel Number
- 27-27-23-757505-022360
Pets Allowed
- Yes
Property Condition
- Under Construction
Property Type
- Residential
Roof
- Shingle
School Elementary
- Eastside Elem
Sewer
- Public Sewer
Tax Year
- 2025
Township
- 27
Utilities
- Electricity Connected
Views
- 18
Virtual Tour Url
- https://my.matterport.com/show/?m=FGytwSmNez7
Water Source
- Public
Year Built
- 2025
Zoning Code
- RESI
Disclaimer: All information provided is deemed to be reliable but not guaranteed.
Listing Data ©2025 Greater Fort Lauderdale REALTORS®
Listings provided courtesy of The Hernando County Association of Realtors MLS.
Listing Data ©2025 REALTOR® Association of Citrus County
Listing Data ©2025 Royal Palm Coast Realtor® Association
The information provided by this website is for the personal, non-commercial use of consumers and may not be used for any purpose other than to identify prospective properties consumers may be interested in purchasing.Display of MLS data is usually deemed reliable but is NOT guaranteed accurate.
Datafeed Last updated on November 6, 2025 @ 12:00 am
©2006-2025 brokerIDXsites.com - https://brokerIDXsites.com
Sign Up Now for Free!X
Call Direct: Brokerage Office: Mobile: 352.585.0041
Registration Benefits:
- New Listings & Price Reduction Updates sent directly to your email
- Create Your Own Property Search saved for your return visit.
- "Like" Listings and Create a Favorites List
* NOTICE: By creating your free profile, you authorize us to send you periodic emails about new listings that match your saved searches and related real estate information.If you provide your telephone number, you are giving us permission to call you in response to this request, even if this phone number is in the State and/or National Do Not Call Registry.
Already have an account? Login to your account.

