
- Lori Ann Bugliaro P.A., REALTOR ®
- Tropic Shores Realty
- Helping My Clients Make the Right Move!
- Mobile: 352.585.0041
- Fax: 888.519.7102
- 352.585.0041
- loribugliaro.realtor@gmail.com
Contact Lori Ann Bugliaro P.A.
Schedule A Showing
Request more information
- Home
- Property Search
- Search results
- 3568 Indigo Pond Drive 3568, PALM HARBOR, FL 34685
Property Photos
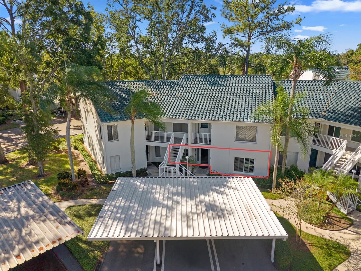

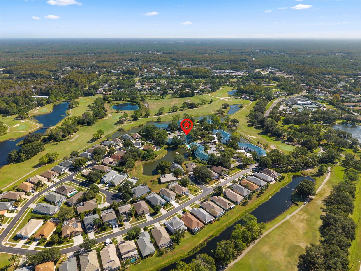
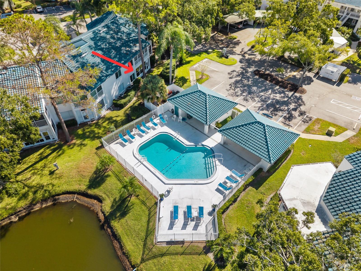
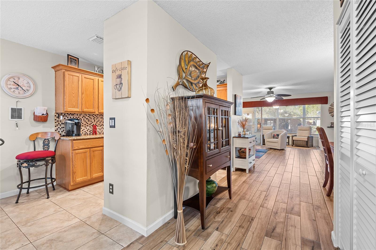
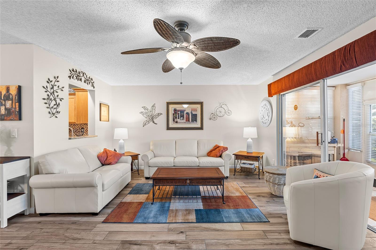
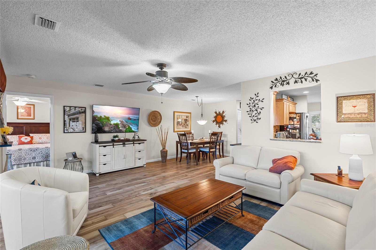
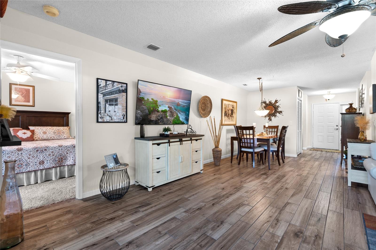
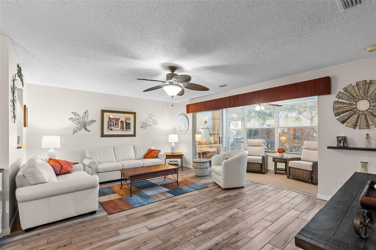
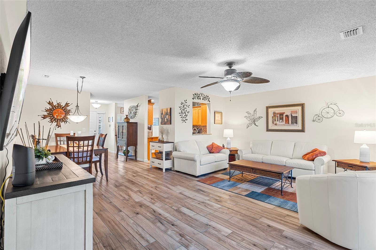
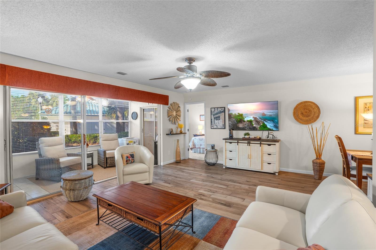
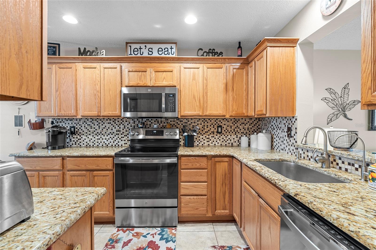
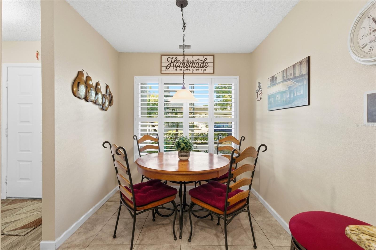
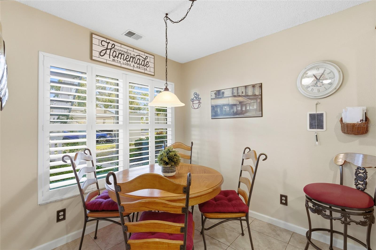
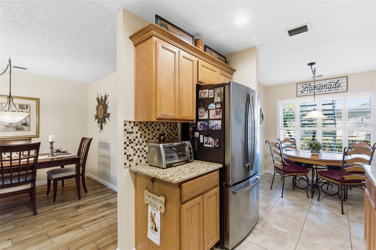
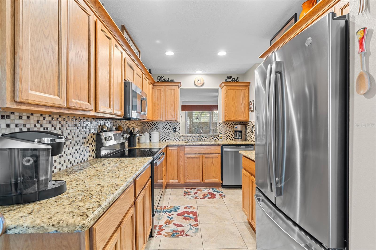
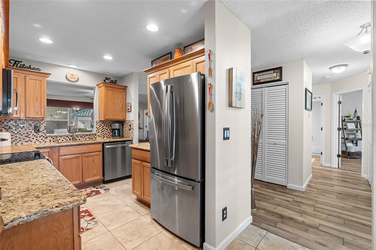
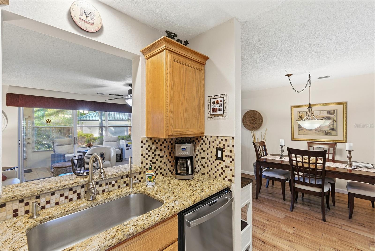
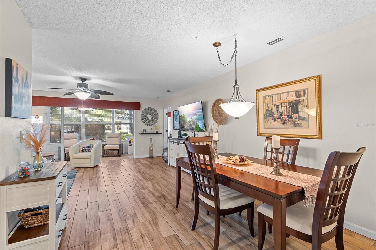
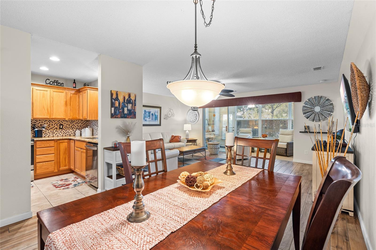
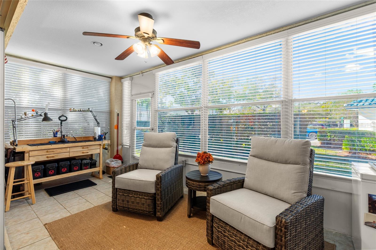
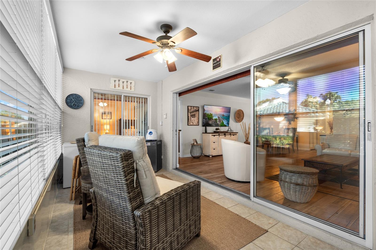
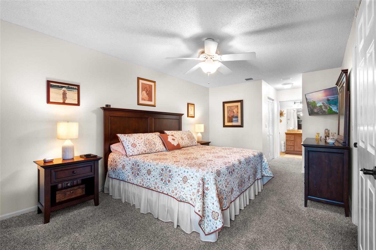
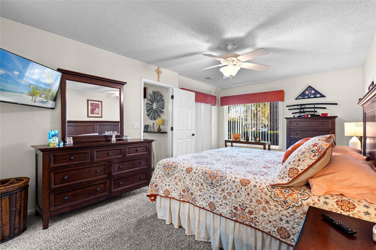
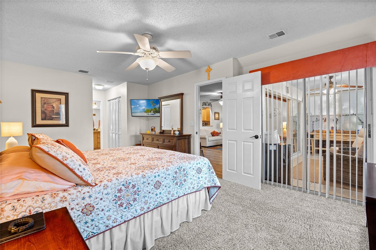
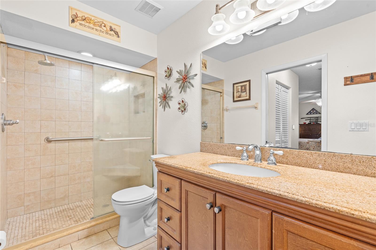
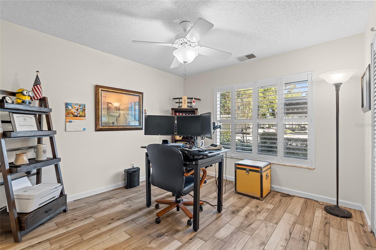
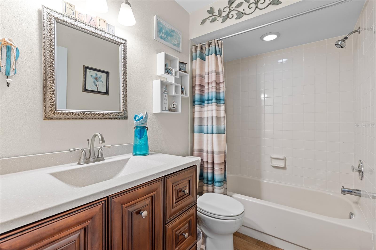
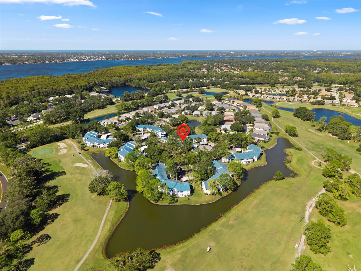
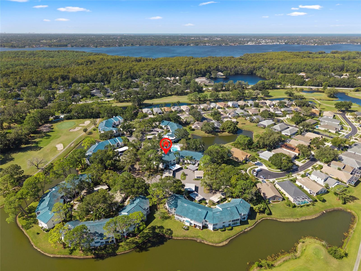
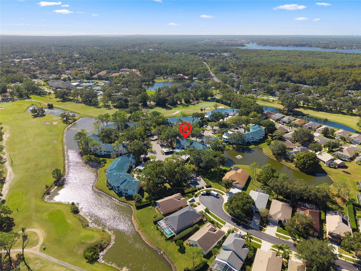
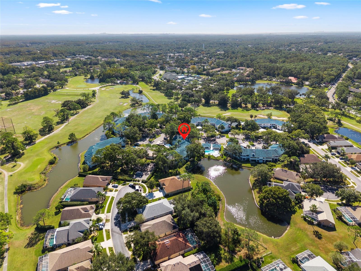
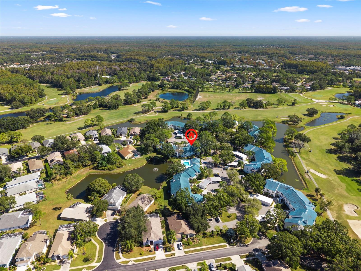
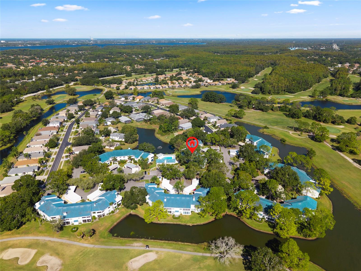
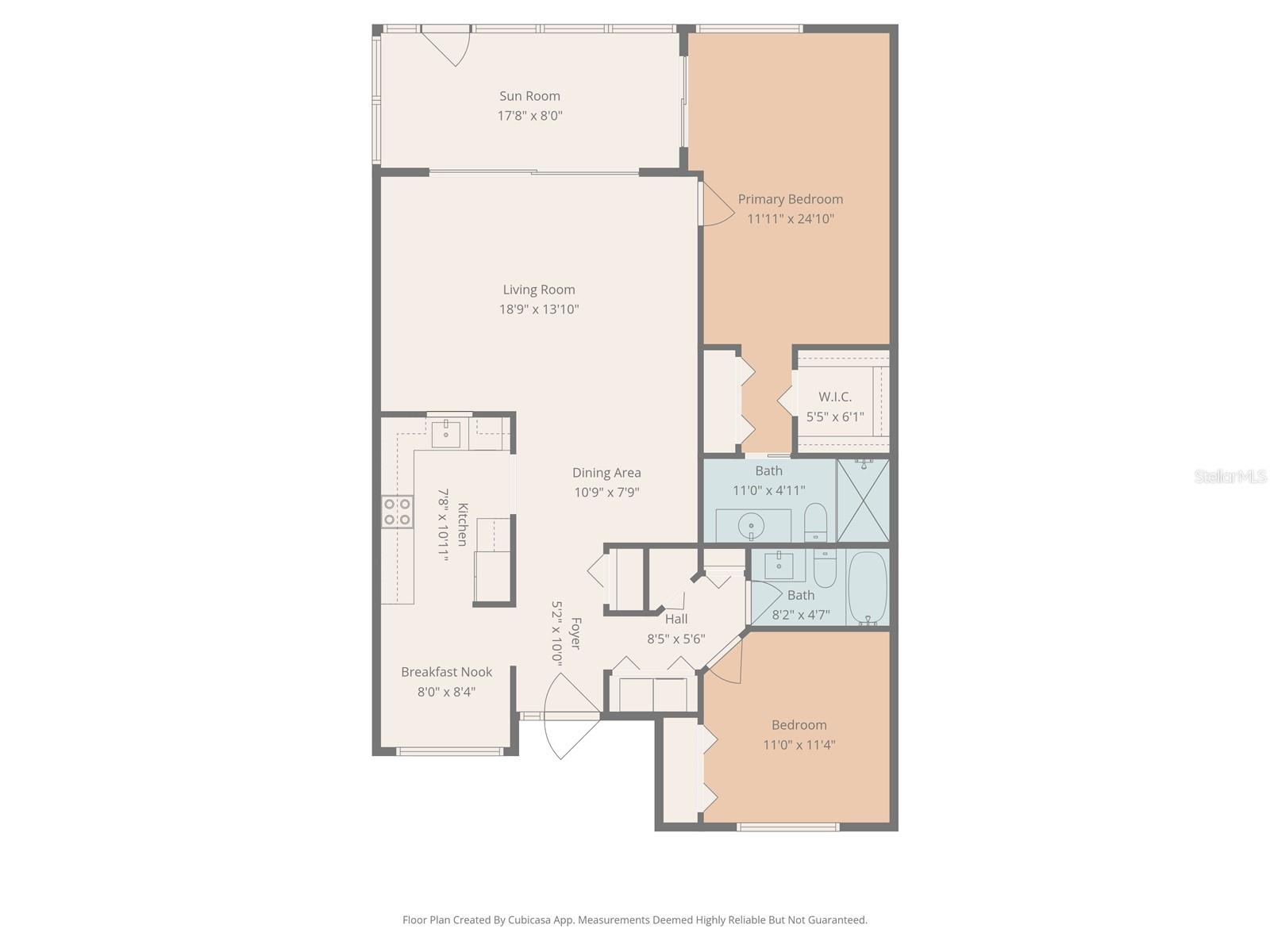
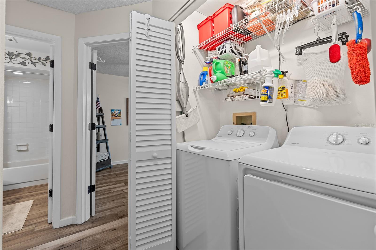
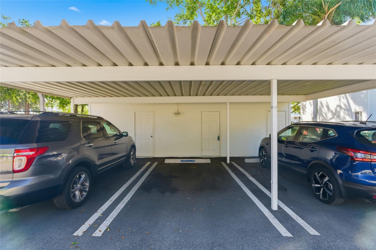
- MLS#: TB8441046 ( Residential )
- Street Address: 3568 Indigo Pond Drive 3568
- Viewed: 10
- Price: $320,000
- Price sqft: $249
- Waterfront: No
- Year Built: 1988
- Bldg sqft: 1283
- Bedrooms: 2
- Total Baths: 2
- Full Baths: 2
- Garage / Parking Spaces: 1
- Days On Market: 11
- Additional Information
- Geolocation: 28.1043 / -82.7012
- County: PINELLAS
- City: PALM HARBOR
- Zipcode: 34685
- Subdivision: Indigo Pond Condo
- Building: Indigo Pond Condo
- Elementary School: Cypress Woods Elementary PN
- Middle School: Tarpon Springs Middle PN
- High School: East Lake High PN
- Provided by: COLDWELL BANKER REALTY
- Contact: Rebecca Norton
- 727-781-3700

- DMCA Notice
-
DescriptionHard to find 1st Floor Unit in the prized Indigo Pond Community this rare gem is gorgeous and move in ready, offering the perfect combination of convenience, style and comfort. Nestled back in a quiet neighborhood near John Chestnut Park and Lansbrook golf course, this welcoming home provides a serene retreat while keeping you close to everything in town that you love! Enjoy the ease of first floor living with hard to find backyard privacy, perfect for a small dog yes, pets are welcome! Step inside to find a meticulously maintained, updated home with modern finishes, stone countertops and a spacious enclosed lanai perfect for relaxing or entertaining family and friends. The main living spaces feature warm wood look porcelain tile plank flooring with lush carpet in the primary bedroom. Plantation shutters bring timeless style while the newer hurricane windows provide privacy, safety and quiet. The kitchen offers plenty of cabinet and countertop space, matching stainless steel appliances, a roomy breakfast nook and a water purifier at the kitchen sink. Youll find ample closet space, giving you all the storage you need in a well designed layout. The best part? The split floor plan and impressive primary bedroom with a walk in closet and en suite bathroom. The second bedroom also has an updated guest bathroom nearby, along with a hallway laundry closet including a full size washer and dryer which convey. Have large furniture? The dining and living room can fit it all! The generous spaces can fit large furnishings, and you can extend your living room even more by opening the sliders to the enclosed lanai. Just a swift walk from your back door, cool off at the community pool which is also heated for those cooler winter nights, BBQ at the poolside kitchen or stroll the lush grounds that make this all ages community so inviting. Important updates include a 2019 AC system, hurricane impact windows installed in 2023 and a tile roof with many years of life left! Outside you have an assigned carport, storage shed and plenty of guest parking. With an unbeatable location near John Chestnut Park, the popular Lansbrook golf course and YMCA, this condo has something for everyone. Non Flood Zone X and zoned for top rated Pinellas County schools (including East Lake High) and surrounded by popular restaurants, shopping, golf, movie theater, Mease Countryside hospital, and pristine Gulf Coast beaches rarely available and ready for you to call home Call me today to schedule your showing while you can!
Property Location and Similar Properties
All
Similar
Features
Appliances
- Convection Oven
- Cooktop
- Dishwasher
- Disposal
- Dryer
- Exhaust Fan
- Ice Maker
- Microwave
- Range Hood
- Refrigerator
- Tankless Water Heater
- Washer
- Water Purifier
- Water Softener
Association Amenities
- Pool
Home Owners Association Fee
- 435.00
Home Owners Association Fee Includes
- Common Area Taxes
- Pool
- Escrow Reserves Fund
- Maintenance Structure
- Maintenance Grounds
- Management
- Private Road
- Sewer
- Trash
- Water
Association Name
- Brooke Petrarca
Association Phone
- 727-938-3700
Carport Spaces
- 1.00
Close Date
- 0000-00-00
Cooling
- Central Air
Country
- US
Covered Spaces
- 0.00
Exterior Features
- Lighting
- Rain Gutters
- Sidewalk
- Storage
Flooring
- Carpet
- Ceramic Tile
- Tile
Furnished
- Unfurnished
Garage Spaces
- 0.00
Heating
- Central
- Electric
High School
- East Lake High-PN
Insurance Expense
- 0.00
Interior Features
- Ceiling Fans(s)
- Eat-in Kitchen
- Living Room/Dining Room Combo
- Solid Surface Counters
- Solid Wood Cabinets
- Split Bedroom
- Stone Counters
- Thermostat
- Walk-In Closet(s)
- Window Treatments
Legal Description
- INDIGO POND CONDO III BLDG 6
- UNIT 2
Levels
- One
Living Area
- 1283.00
Middle School
- Tarpon Springs Middle-PN
Area Major
- 34685 - Palm Harbor
Net Operating Income
- 0.00
Occupant Type
- Owner
Open Parking Spaces
- 0.00
Other Expense
- 0.00
Parcel Number
- 28-27-16-42992-006-0020
Parking Features
- Assigned
- Covered
- Guest
Pets Allowed
- Number Limit
- Size Limit
- Yes
Possession
- Close Of Escrow
Property Condition
- Completed
Property Type
- Residential
Roof
- Tile
School Elementary
- Cypress Woods Elementary-PN
Sewer
- Public Sewer
Tax Year
- 2024
Township
- 27
Unit Number
- 3568
Utilities
- Cable Available
- Cable Connected
- Electricity Available
- Electricity Connected
- Fire Hydrant
- Sewer Connected
- Water Available
- Water Connected
Views
- 10
Virtual Tour Url
- https://showcase.paragonrealestatemedia.com/order/f5b04870-d224-4dac-46f0-08de11420b9e?branding=false
Water Source
- Public
Year Built
- 1988
Disclaimer: All information provided is deemed to be reliable but not guaranteed.
Listing Data ©2025 Greater Fort Lauderdale REALTORS®
Listings provided courtesy of The Hernando County Association of Realtors MLS.
Listing Data ©2025 REALTOR® Association of Citrus County
Listing Data ©2025 Royal Palm Coast Realtor® Association
The information provided by this website is for the personal, non-commercial use of consumers and may not be used for any purpose other than to identify prospective properties consumers may be interested in purchasing.Display of MLS data is usually deemed reliable but is NOT guaranteed accurate.
Datafeed Last updated on November 6, 2025 @ 12:00 am
©2006-2025 brokerIDXsites.com - https://brokerIDXsites.com
Sign Up Now for Free!X
Call Direct: Brokerage Office: Mobile: 352.585.0041
Registration Benefits:
- New Listings & Price Reduction Updates sent directly to your email
- Create Your Own Property Search saved for your return visit.
- "Like" Listings and Create a Favorites List
* NOTICE: By creating your free profile, you authorize us to send you periodic emails about new listings that match your saved searches and related real estate information.If you provide your telephone number, you are giving us permission to call you in response to this request, even if this phone number is in the State and/or National Do Not Call Registry.
Already have an account? Login to your account.

