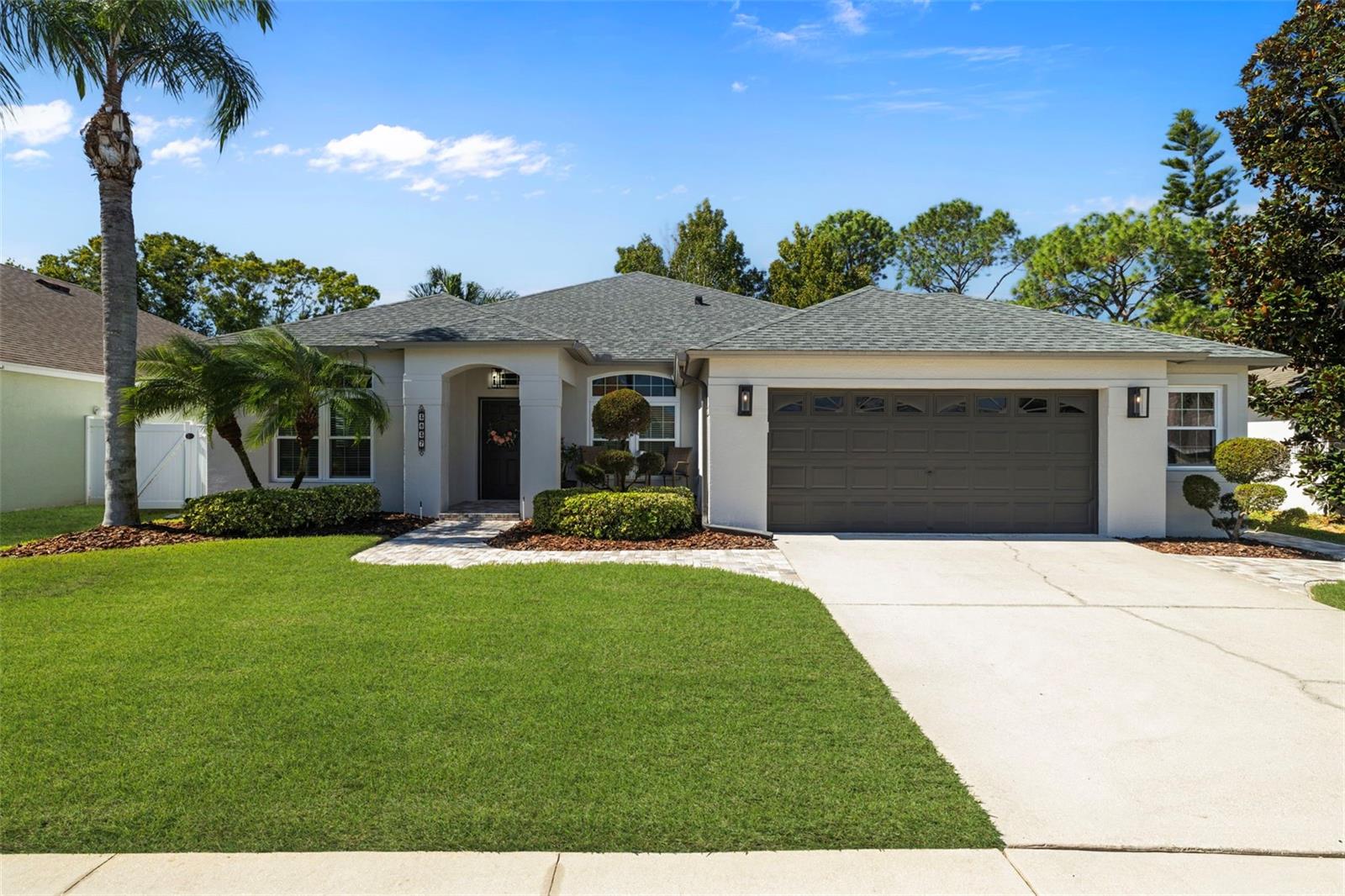
- Lori Ann Bugliaro P.A., REALTOR ®
- Tropic Shores Realty
- Helping My Clients Make the Right Move!
- Mobile: 352.585.0041
- Fax: 888.519.7102
- 352.585.0041
- loribugliaro.realtor@gmail.com
Contact Lori Ann Bugliaro P.A.
Schedule A Showing
Request more information
- Home
- Property Search
- Search results
- 3837 Chaucer Way, LAND O LAKES, FL 34639
Property Photos



















































































- MLS#: TB8441842 ( Residential )
- Street Address: 3837 Chaucer Way
- Viewed: 11
- Price: $485,000
- Price sqft: $217
- Waterfront: No
- Year Built: 2003
- Bldg sqft: 2233
- Bedrooms: 4
- Total Baths: 2
- Full Baths: 2
- Garage / Parking Spaces: 2
- Days On Market: 5
- Additional Information
- Geolocation: 28.2129 / -82.437
- County: PASCO
- City: LAND O LAKES
- Zipcode: 34639
- Subdivision: Heron Point At Sable Ridge Ph
- Elementary School: Pine View Elementary PO
- Middle School: Pine View Middle PO
- High School: Land O' Lakes High PO
- Provided by: KELLER WILLIAMS TAMPA PROP.
- Contact: Jennifer Hernandez
- 813-264-7754

- DMCA Notice
-
DescriptionAn Extraordinary Find Exquisite Design Meets Everyday Comfort. This exquisite 4 bedroom, 2 bath home is the definition of move in ready. Every detailinside and outhas been thoughtfully and tastefully updated, both cosmetically and mechanically (AC 2025, Roof 2022, Water Heater 2022, Epoxy Garage floor 2025). From the moment you walk in, it feels that the home is staged however, it is a beautifully lived in space, meticulously cared for and maintained with pride. The versatile three way split floor plan offers both privacy and connection, perfectly suited for modern living. A flex space provides endless possibilitiesideal for a home office, den, or creative retreat. Throughout the home, flooring has been upgraded with only two rooms featuring carpet, ensuring both comfort and easy maintenance. At the heart of the home lies a masterful kitchen, where granite countertops, glass front cabinets, and a hooded stove create a space that is as beautiful as it is functional. Every element has been carefully chosen to inspire both everyday cooking and memorable gatherings. The primary suite feels like a private sanctuary. Recently updated, the ensuite bath features dual sinks and vanities, a separate shower and soaking tub, and a zen like design that invites you to unwind and escape from the day. The primary closet is masterfully designed, offering both style and exceptional organization. Step outside to a beautifully tiled exterior patio, the perfect place to relax or entertain in style. Beyond its beauty, this home offers peace of mind with major systems recently updated, including the roof, A/C, water heater, and garage floorall reflecting the same meticulous care found throughout. The design blends elegance and warmth, creating an inviting atmosphere that feels both refined and comfortable. Every finish, fixture, and surface has been chosen with intention, making this home truly stand out from the rest. With no CDD and a price positioned to move, this exceptional property offers not just a homebut a lifestylewhere quality, style, and peace of mind come together effortlessly.
Property Location and Similar Properties
All
Similar
Features
Appliances
- Dishwasher
- Disposal
- Dryer
- Microwave
- Range
- Refrigerator
- Washer
Home Owners Association Fee
- 686.00
Association Name
- Sable Ridge HOA
Association Phone
- 813-341-0943
Carport Spaces
- 0.00
Close Date
- 0000-00-00
Cooling
- Central Air
Country
- US
Covered Spaces
- 0.00
Exterior Features
- French Doors
- Lighting
- Private Mailbox
- Sidewalk
Fencing
- Fenced
Flooring
- Carpet
- Ceramic Tile
- Laminate
Garage Spaces
- 2.00
Heating
- Central
High School
- Land O' Lakes High-PO
Insurance Expense
- 0.00
Interior Features
- Ceiling Fans(s)
- Open Floorplan
- Primary Bedroom Main Floor
Legal Description
- HERON POINT AT SABLE RIDGE PHASE 1C PB 34 PGS 137-138 LOT 115 OR 5319 PG 416
Levels
- One
Living Area
- 2233.00
Middle School
- Pine View Middle-PO
Area Major
- 34639 - Land O Lakes
Net Operating Income
- 0.00
Occupant Type
- Owner
Open Parking Spaces
- 0.00
Other Expense
- 0.00
Parcel Number
- 19-26-19-0020-00000-1150
Pets Allowed
- Cats OK
- Dogs OK
- Yes
Possession
- Negotiable
Property Type
- Residential
Roof
- Shingle
School Elementary
- Pine View Elementary-PO
Sewer
- Public Sewer
Tax Year
- 2024
Township
- 26S
Utilities
- Cable Connected
- Electricity Connected
- Sewer Connected
- Water Connected
Views
- 11
Virtual Tour Url
- https://www.propertypanorama.com/instaview/stellar/TB8441842
Water Source
- Public
Year Built
- 2003
Zoning Code
- MPUD
Disclaimer: All information provided is deemed to be reliable but not guaranteed.
Listing Data ©2025 Greater Fort Lauderdale REALTORS®
Listings provided courtesy of The Hernando County Association of Realtors MLS.
Listing Data ©2025 REALTOR® Association of Citrus County
Listing Data ©2025 Royal Palm Coast Realtor® Association
The information provided by this website is for the personal, non-commercial use of consumers and may not be used for any purpose other than to identify prospective properties consumers may be interested in purchasing.Display of MLS data is usually deemed reliable but is NOT guaranteed accurate.
Datafeed Last updated on November 6, 2025 @ 12:00 am
©2006-2025 brokerIDXsites.com - https://brokerIDXsites.com
Sign Up Now for Free!X
Call Direct: Brokerage Office: Mobile: 352.585.0041
Registration Benefits:
- New Listings & Price Reduction Updates sent directly to your email
- Create Your Own Property Search saved for your return visit.
- "Like" Listings and Create a Favorites List
* NOTICE: By creating your free profile, you authorize us to send you periodic emails about new listings that match your saved searches and related real estate information.If you provide your telephone number, you are giving us permission to call you in response to this request, even if this phone number is in the State and/or National Do Not Call Registry.
Already have an account? Login to your account.

