
- Lori Ann Bugliaro P.A., PA,REALTOR ®
- Tropic Shores Realty
- Helping My Clients Make the Right Move!
- Mobile: 352.585.0041
- Fax: 888.519.7102
- Mobile: 352.585.0041
- loribugliaro.realtor@gmail.com
Contact Lori Ann Bugliaro P.A.
Schedule A Showing
Request more information
- Home
- Property Search
- Search results
- 15509 Casey Road, TAMPA, FL 33624
Active
Property Photos
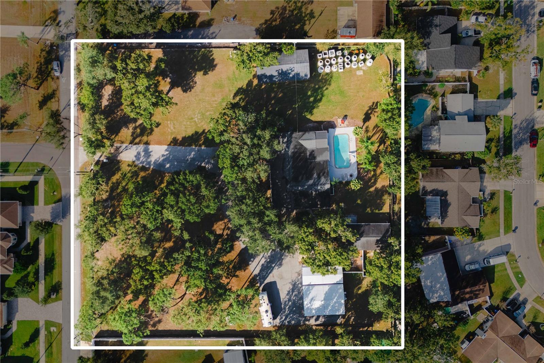

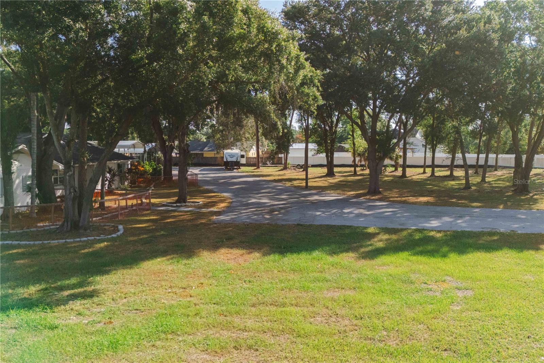
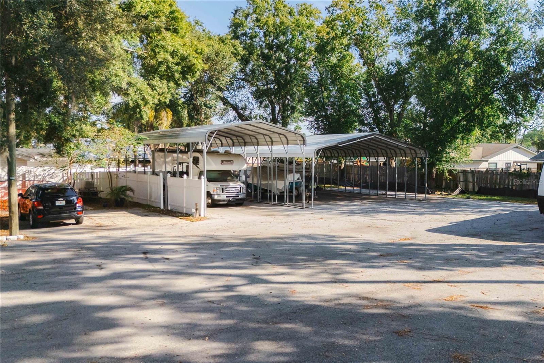
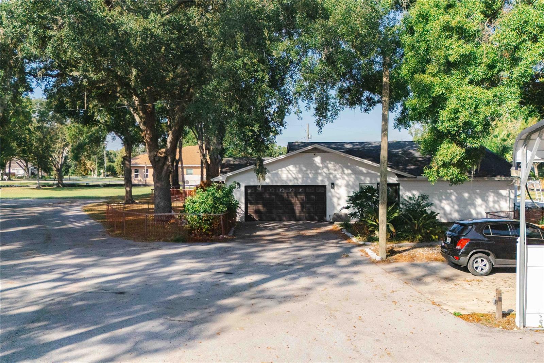
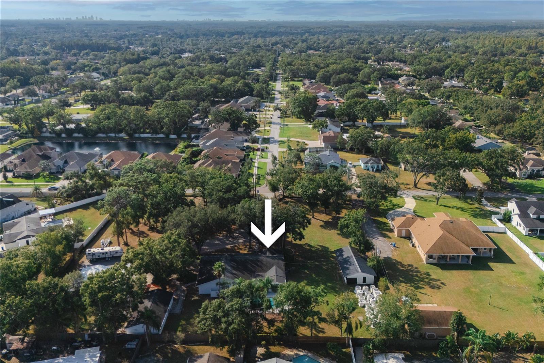
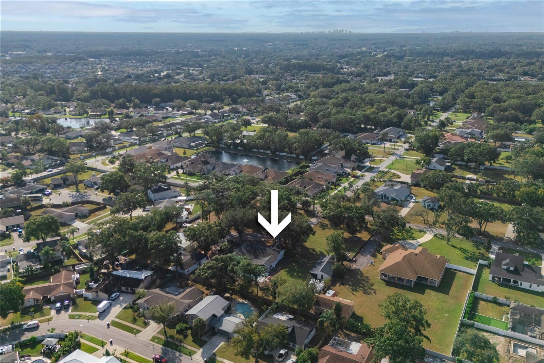
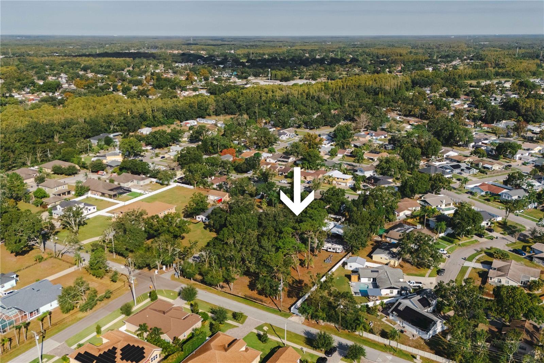
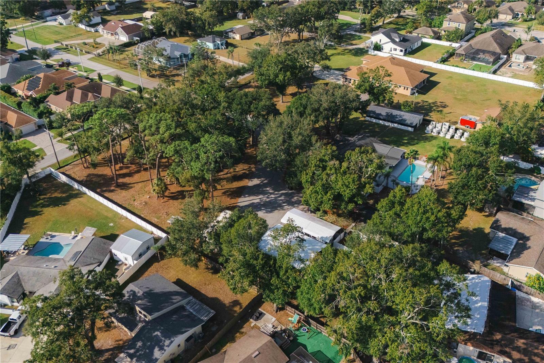
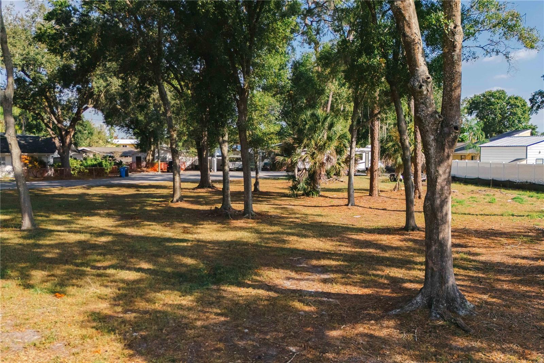
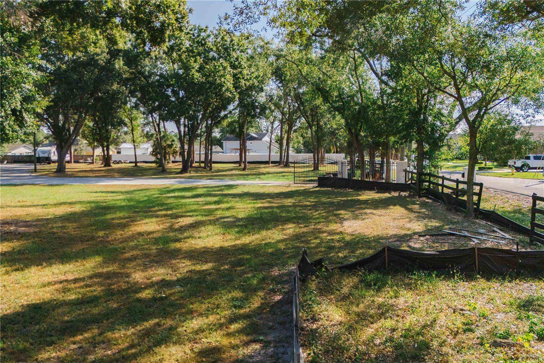
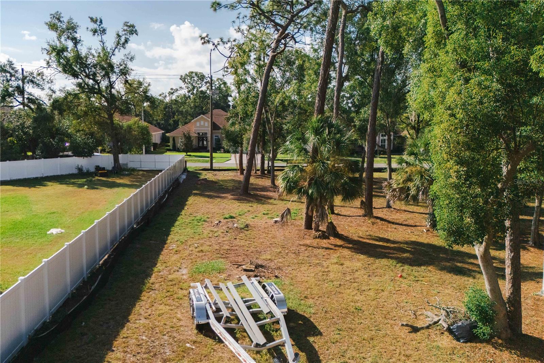
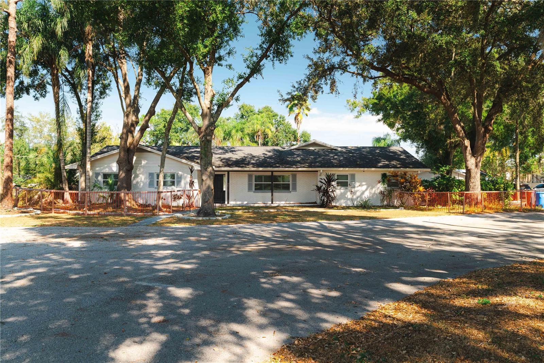
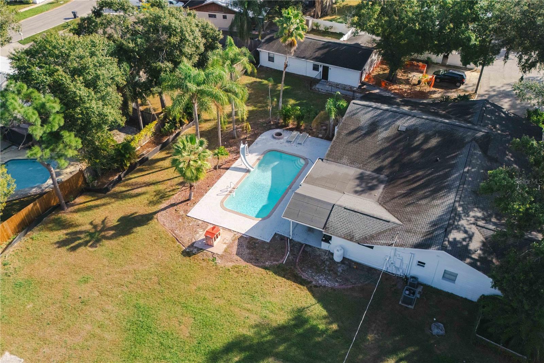
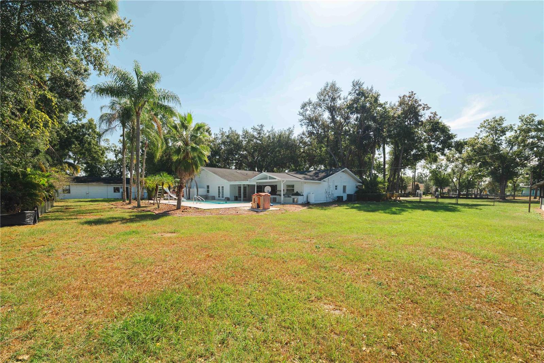
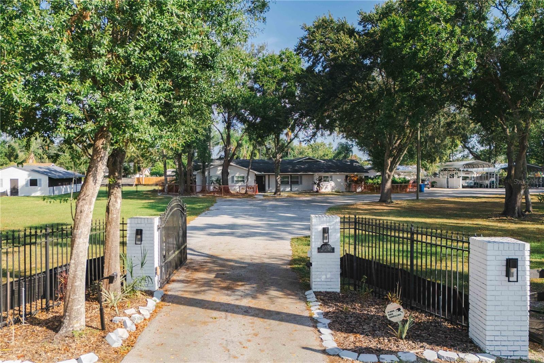
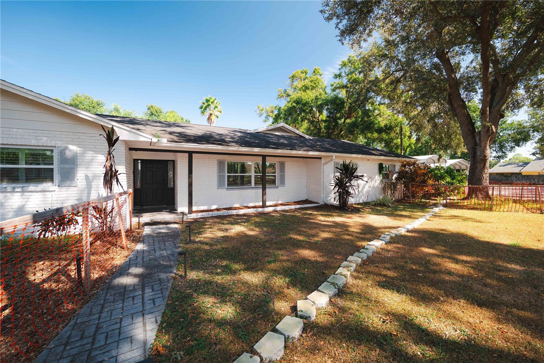
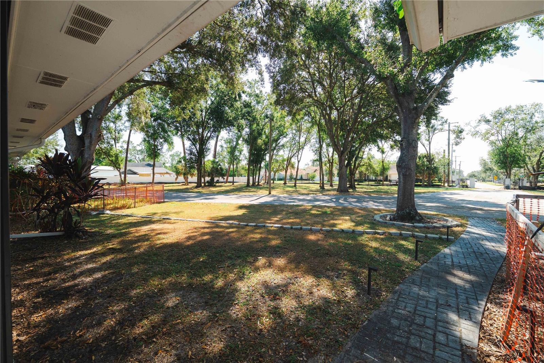
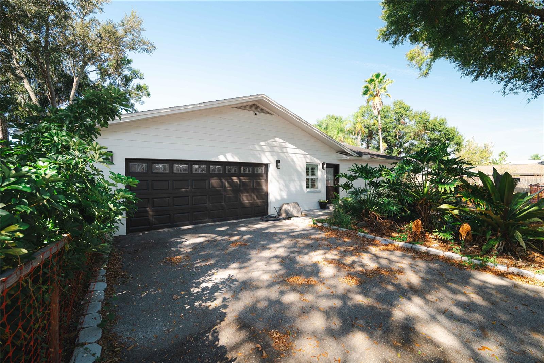
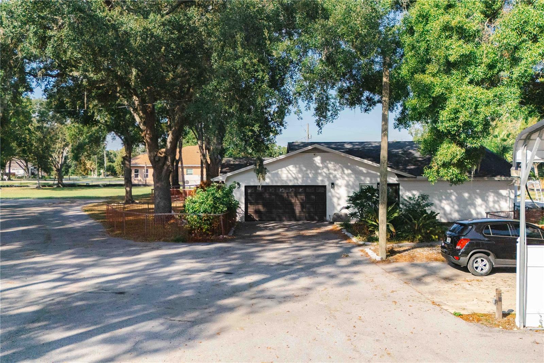
- MLS#: TB8442456 ( Commercial Sale )
- Street Address: 15509 Casey Road
- Viewed: 62
- Price: $1,599,000
- Price sqft: $542
- Waterfront: No
- Year Built: 1972
- Bldg sqft: 2952
- Days On Market: 113
- Additional Information
- Geolocation: 28.0924 / -82.5191
- County: HILLSBOROUGH
- City: TAMPA
- Zipcode: 33624
- Subdivision: Unplatted
- Provided by: URBAN REAL ESTATE US
- Contact: Jessica Scialletti
- 786-322-9729

- DMCA Notice
-
DescriptionPublic Remarks : Exceptional investment and development opportunity in the heart of Carrollwood, one of Tampas most desirable and established residential markets. 15509 Casey Road presents a rare chance to acquire a property with approved site development plans for seven (7) single family home lots, offering immediate potential for a boutique residential subdivision or custom home enclave. The current owner has completed substantial groundworksite plan approval is in place, and three distinct floor plans have been prepared and are ready to be proposed as part of the development package. This level of readiness significantly shortens the development timeline, providing a streamlined path from acquisition to construction. The property currently features a fully renovated main residence plus two income producing efficiency suites, providing holding income while development plans are advanced. Main Residence: 4 bedrooms, 3 baths, office, family room/man cave with wet bar, covered lanai, and pool. Suite A: Open concept studio with kitchen and full bath, currently leased for $1,200/month. Suite B: Two bedroom, one bath unit with kitchen, leased for $2,000/month. Renovated in 2021, the main home features oak hardwood flooring throughout, granite countertops, hardwood cabinetry, stainless steel appliances, an outdoor kitchen with gas BBQ, and a modernized interior. The property also includes a two car garage, a barn, well and septic systems, and a roof approximately eight years old. This asset offers multiple exit strategiescontinue as a short or long term rental investment, utilize the existing home as a sales or model center, or redevelop the land into a new residential community. The surrounding neighborhood supports strong new home demand, with recent comparable builds demonstrating excellent absorption and pricing trends. Strategically located minutes from major highways, top rated schools, shopping centers, and dining, this site offers both prime accessibility and lifestyle appeal, ensuring strong buyer interest for any new development. Key Highlights: Approved site development plan for 7 single family home lots Three proposed floor plans included in concept. Immediate rental income from two tenant occupied suites. Desirable infill location in Carrollwood with established market demand. Utilities: Well and septic, with potential for future connection options. This is a turnkey opportunity for builders, developers, or investors seeking a project with approvals in place, income during planning, and high upside potential in one of Tampas strongest submarkets.
Property Location and Similar Properties
All
Similar
Features
Appliances
- Refrigerator
Home Owners Association Fee
- 0.00
Carport Spaces
- 0.00
Close Date
- 0000-00-00
Cooling
- Central Air
Country
- US
Covered Spaces
- 0.00
Flooring
- Tile
Garage Spaces
- 0.00
Heating
- Central
Insurance Expense
- 0.00
Legal Description
- TRACT BEG 556 FT E OF SW COR OF SE 1/4 OF NE 1/4 AND RUN N 330 FT E 300 FT S 330 FT AND W 300 FT TO POB LESS S 25 FT FOR RD
Levels
- One
Living Area
- 2952.00
Area Major
- 33624 - Tampa / Northdale
Net Operating Income
- 0.00
Occupant Type
- Owner
Open Parking Spaces
- 0.00
Other Expense
- 0.00
Parcel Number
- U-32-27-18-ZZZ-000000-70670.0
Property Condition
- Completed
Property Type
- Commercial Sale
Road Frontage Type
- City Street
Roof
- Shingle
Sewer
- Septic Tank
Tax Year
- 2024
Township
- 27
Utilities
- Phone Available
- Public
Views
- 62
Virtual Tour Url
- https://www.propertypanorama.com/instaview/stellar/TB8442456
Water Source
- Well
Year Built
- 1972
Zoning Code
- RSC-6
Disclaimer: All information provided is deemed to be reliable but not guaranteed.
Listing Data ©2026 Greater Fort Lauderdale REALTORS®
Listings provided courtesy of The Hernando County Association of Realtors MLS.
Listing Data ©2026 REALTOR® Association of Citrus County
Listing Data ©2026 Royal Palm Coast Realtor® Association
The information provided by this website is for the personal, non-commercial use of consumers and may not be used for any purpose other than to identify prospective properties consumers may be interested in purchasing.Display of MLS data is usually deemed reliable but is NOT guaranteed accurate.
Datafeed Last updated on February 26, 2026 @ 12:00 am
©2006-2026 brokerIDXsites.com - https://brokerIDXsites.com
Sign Up Now for Free!X
Call Direct: Brokerage Office: Mobile: 352.585.0041
Registration Benefits:
- New Listings & Price Reduction Updates sent directly to your email
- Create Your Own Property Search saved for your return visit.
- "Like" Listings and Create a Favorites List
* NOTICE: By creating your free profile, you authorize us to send you periodic emails about new listings that match your saved searches and related real estate information.If you provide your telephone number, you are giving us permission to call you in response to this request, even if this phone number is in the State and/or National Do Not Call Registry.
Already have an account? Login to your account.

