
- Lori Ann Bugliaro P.A., REALTOR ®
- Tropic Shores Realty
- Helping My Clients Make the Right Move!
- Mobile: 352.585.0041
- Fax: 888.519.7102
- 352.585.0041
- loribugliaro.realtor@gmail.com
Contact Lori Ann Bugliaro P.A.
Schedule A Showing
Request more information
- Home
- Property Search
- Search results
- 3523 Shell Point Road, RUSKIN, FL 33570
Property Photos


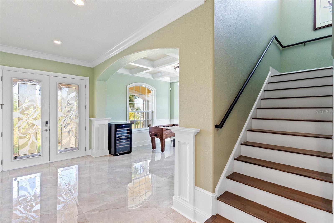
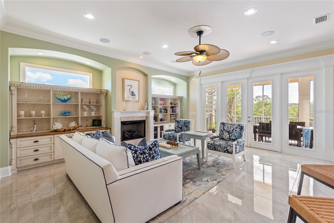
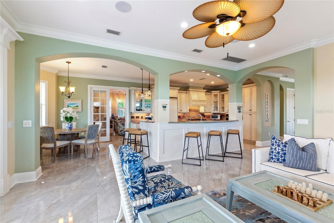
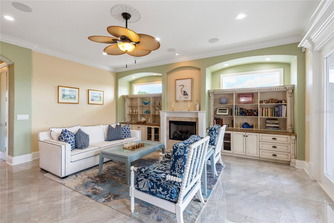
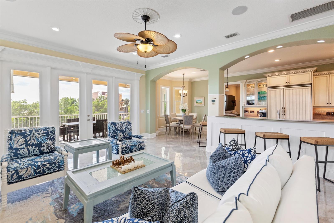
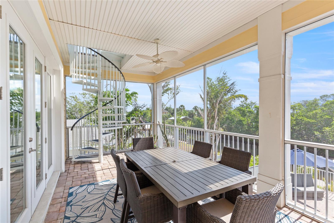
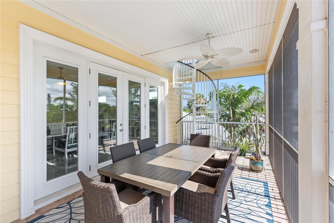
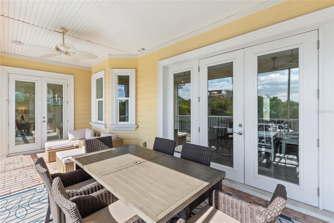
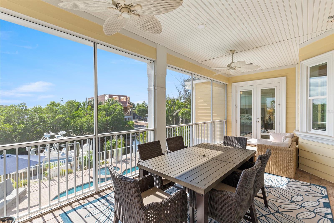
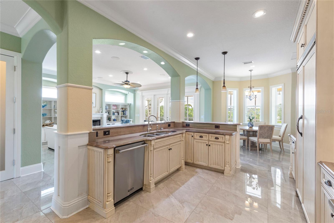
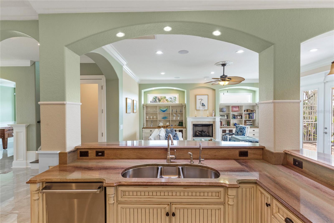
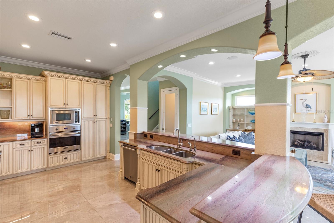
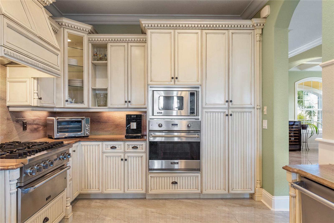
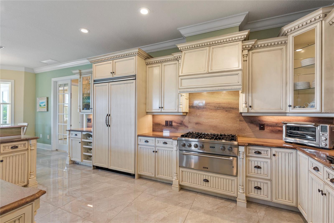
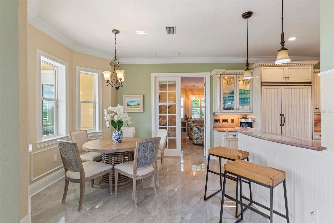
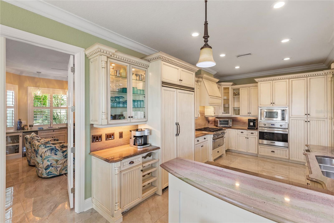
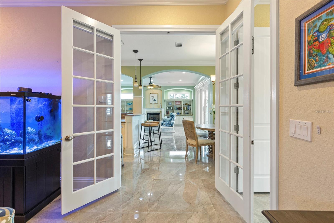
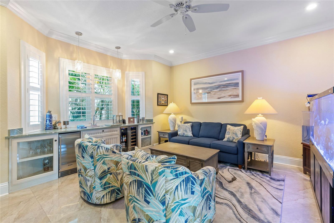
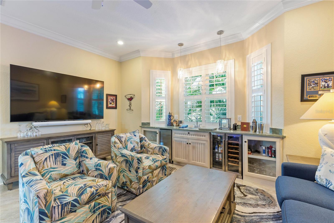
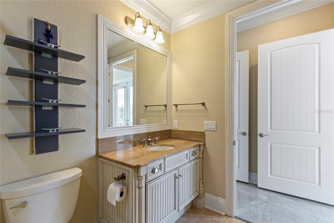
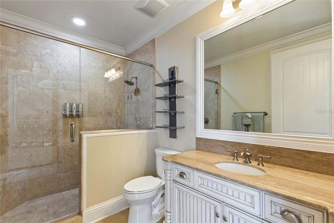
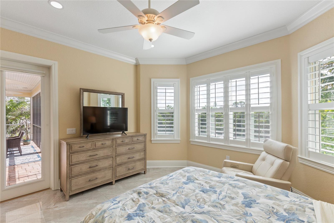
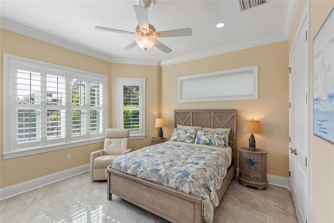
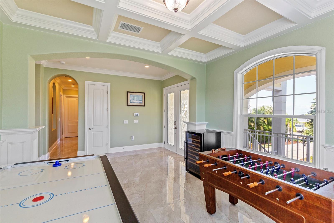
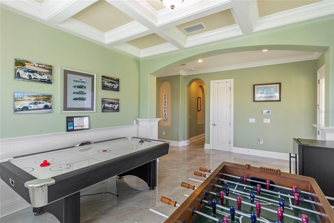
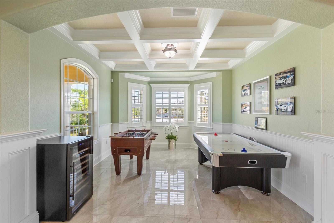
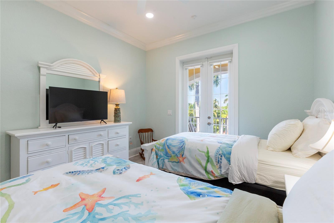
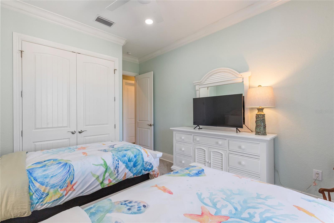
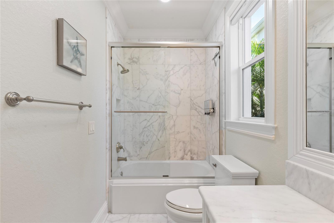
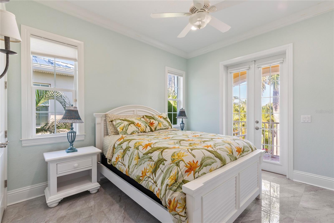
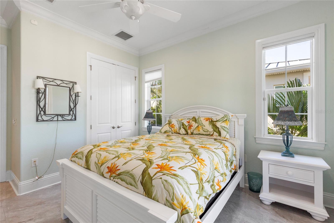
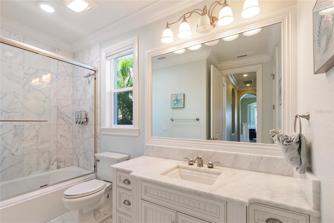
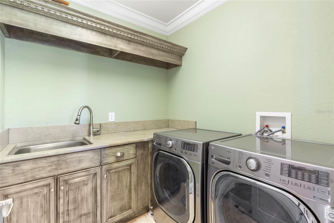
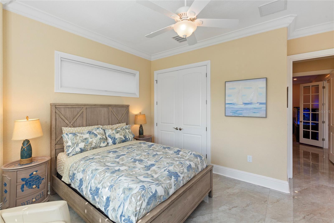
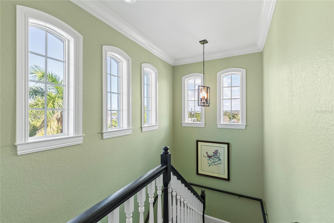
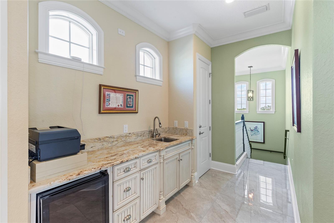
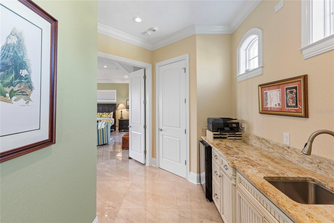
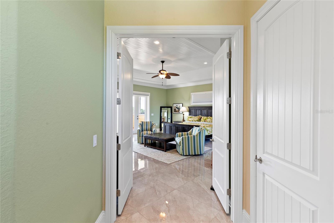
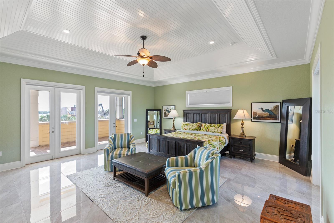
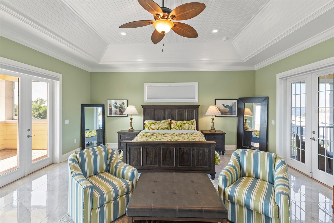
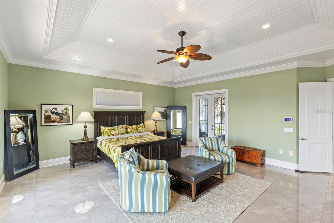
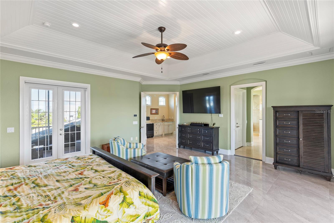
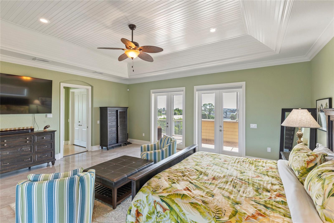
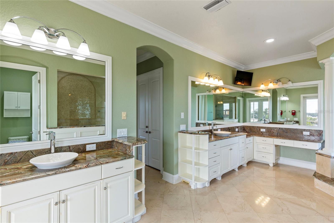
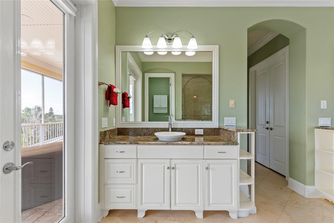
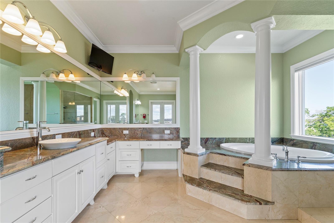
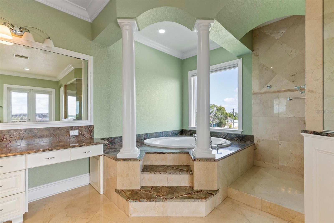
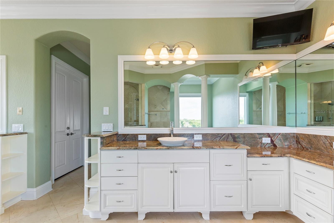
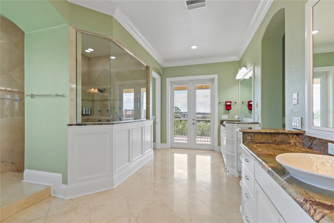
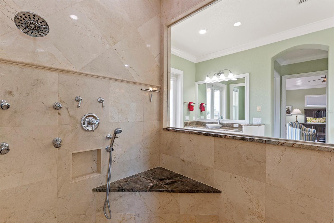
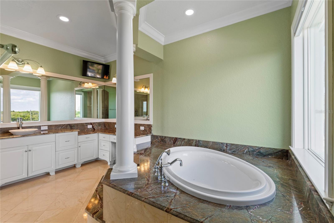
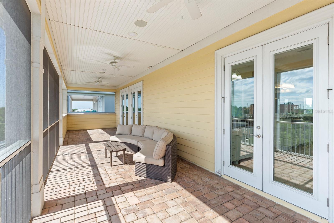
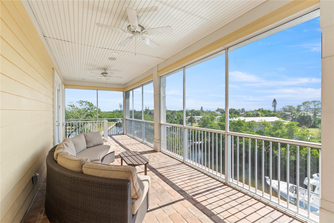
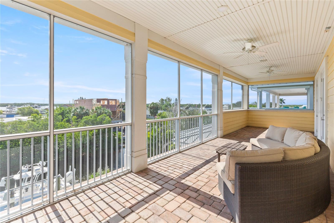
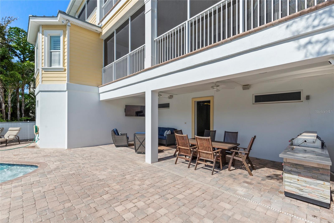
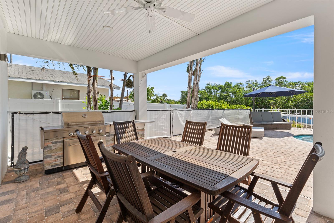
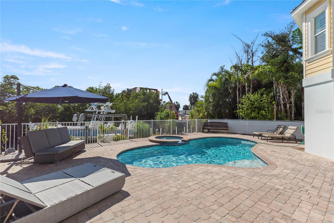
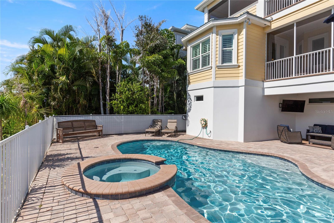
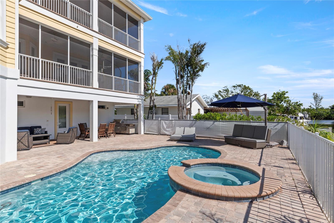
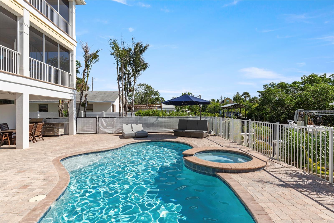
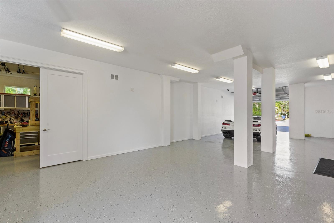
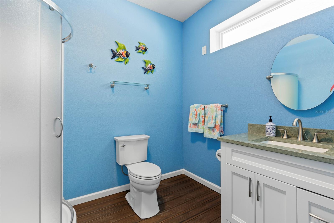
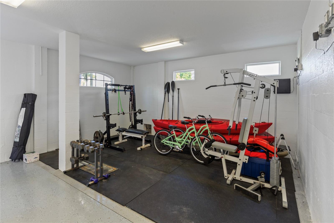
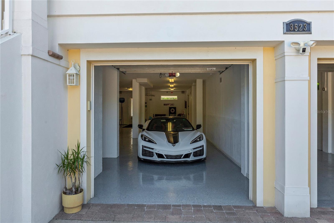
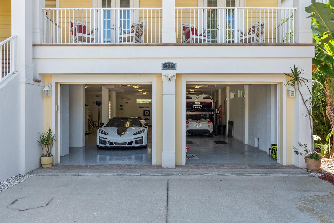
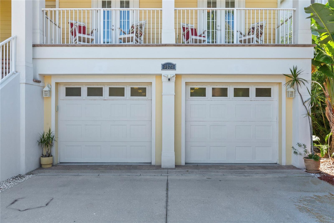
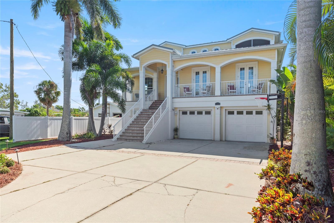
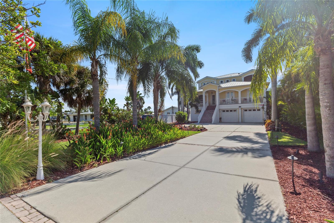
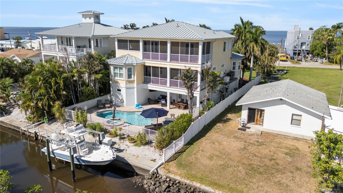
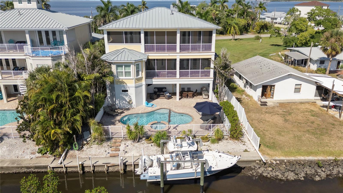
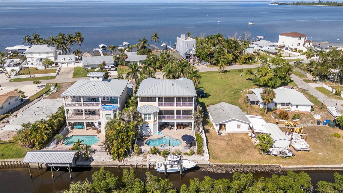
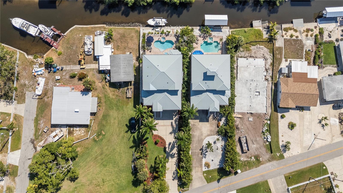
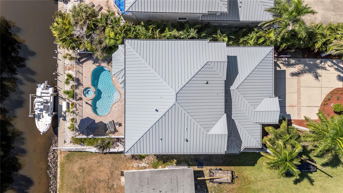
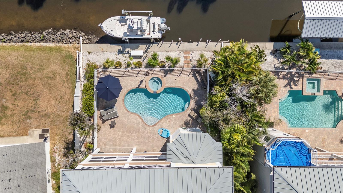
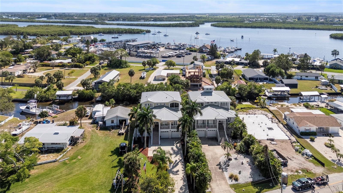
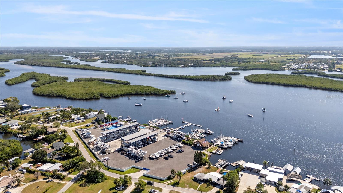
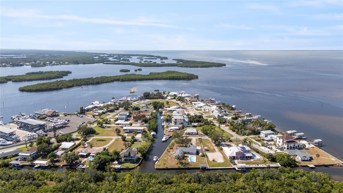
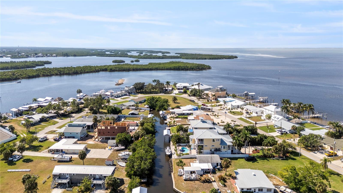
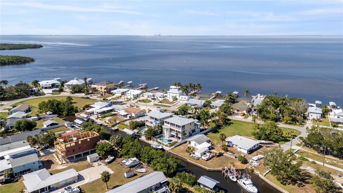
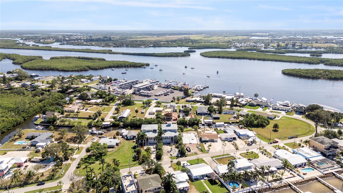
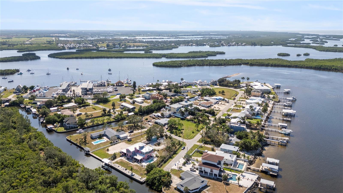
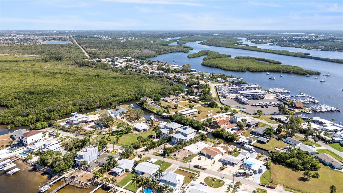
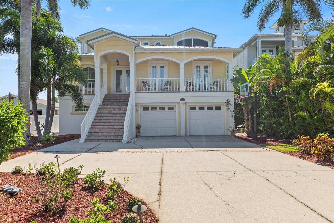
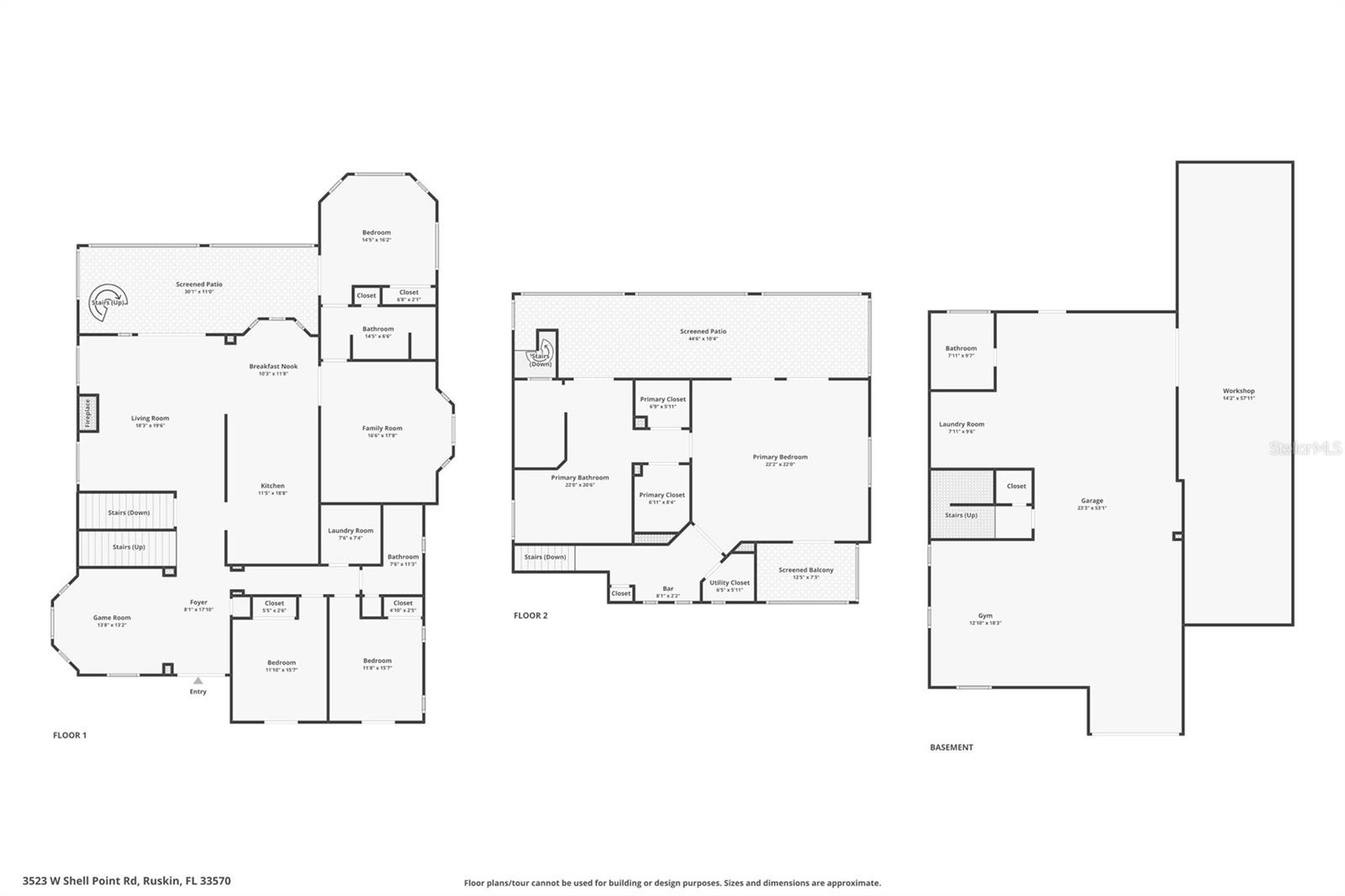
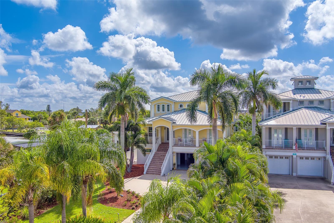
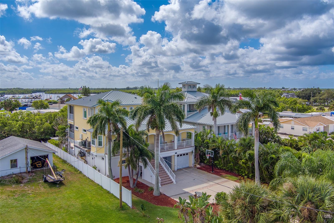
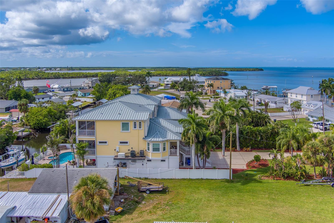
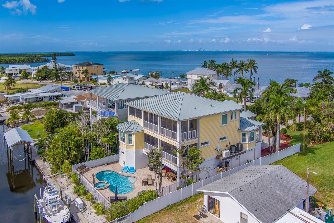
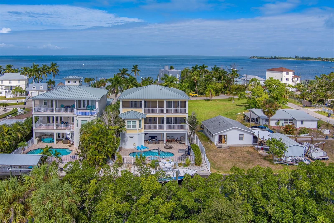
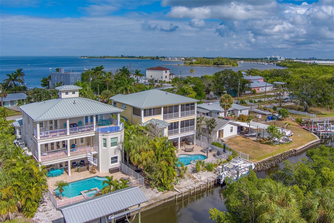
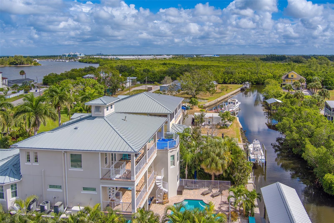
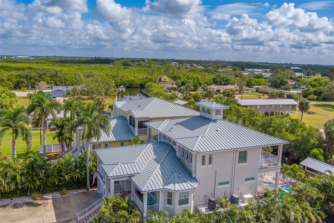
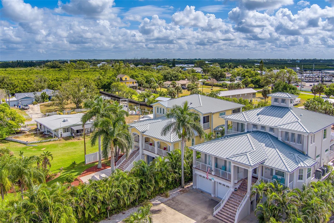
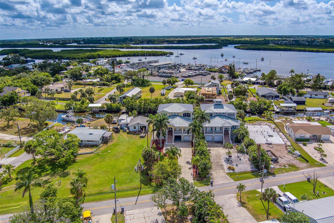
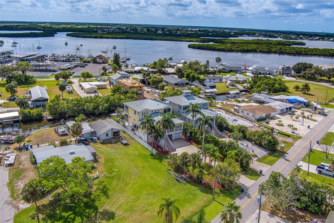
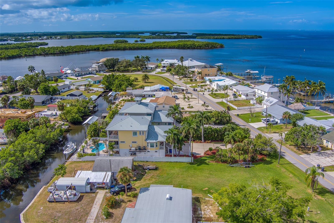
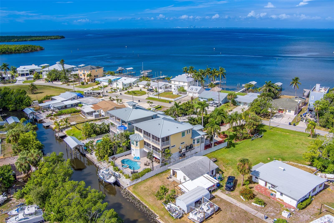
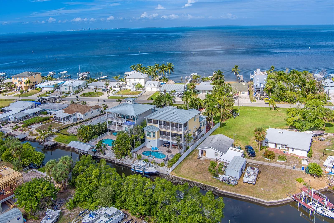
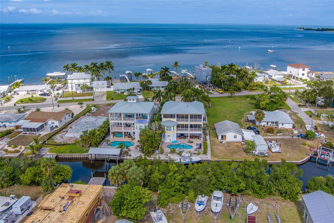
- MLS#: TB8442486 ( Residential )
- Street Address: 3523 Shell Point Road
- Viewed: 9
- Price: $1,495,000
- Price sqft: $246
- Waterfront: Yes
- Wateraccess: Yes
- Waterfront Type: Canal - Saltwater
- Year Built: 2008
- Bldg sqft: 6065
- Bedrooms: 4
- Total Baths: 4
- Full Baths: 4
- Garage / Parking Spaces: 8
- Days On Market: 3
- Additional Information
- Geolocation: 27.7207 / -82.4801
- County: HILLSBOROUGH
- City: RUSKIN
- Zipcode: 33570
- Subdivision: Shell Point 1st Add
- Middle School: Shields HB
- High School: Lennard HB
- Provided by: DALTON WADE INC
- Contact: Kinga Sojka
- 888-668-8283

- DMCA Notice
-
DescriptionAbsolutely stunning custom waterfront pool home with direct tampa bay access! This key weststyle masterpiece combines luxury, strength, and true florida living. Built with poured concrete block from ground to roof and hardy concrete siding, this home is virtually hurricane proofhaving sustained only minor damage through recent major storms. Offering 3,662 sq. Ft. Of elegant living space, this 4 bedroom, 4 bath home features a bonus room, dining/game area, and a family/great roomall designed to capture the breathtaking waterfront views from nearly every window. The gourmet kitchen is a chefs dream, boasting custom 42 cabinets with crown molding, granite countertops, and a viking stainless steel appliance package with a new cooktop, oven, and warming drawerplus hidden spice drawers on each side of the stove. Freshly painted inside and out, the home showcases new 36 porcelain tile flooring for a sleek, modern look. The entire third floor is a private owners retreat complete with custom walk in closets and a luxurious spa bath featuring dual vanities, a hydro spa tub, a massive walk in shower, and all new fixtures. Enjoy panoramic canal and bay views from multiple expansive balconies accessed through french doorsthree of which have been newly screened with no see um mesh, allowing you to fully embrace the florida lifestyle while enjoying sunsets without the bugs! These screened areas expand the homes usable living space, creating the perfect spots for morning coffee or evening relaxation. The resurfaced pool and spa include a new pool pump and elevated equipment, while the 7,000 lb boat lift makes it easy to explore tampa bays best fishing waterstarpon, snook, redfish, trout, and grouper are all just minutes away! Two marinas with gas are within 15 minutes, and by boat, youre only 20 minutes to the st. Pete pier and 30 minutes to the skyway bridge. Additional highlights include new lighting fixtures and ceiling fans, coffered and tray ceilings, crown molding, hurricane rated windows and doors, two newer ac units, two propane tankless water heaters, a 25kw generac propane generator, and new exterior led bluetooth lighting. The oversized 8+ car garage is a dream for car enthusiasts, offering ample storage and workshop potentialplus, there are multiple car shows within 3045 minutes almost every weekend! For added peace of mind, the home has been regularly serviced by a pest control company since purchase, and a professional mosquito prevention service has been in place for the past year. Outdoors, a regulation size basketball goal adds a fun recreational touchperfect for those who enjoy a quick game of hoops. Conveniently located just 10 minutes from super walmart, 3545 minutes from two costco locations, 45 minutes from tampa international airport, and 45 minutes to sarasota, this home offers both peace and proximity. Sunsets are truly the best on tampa bay, and with no hoa or cdd fees, you can live freely while enjoying all the perks of a luxury waterfront lifestyle. With 5 star reviews on airbnb and vrbo, this home has generated nearly $50,000 in annual incomemaking it a smart investment as well as a showstopping residence. This is more than a homeits a waterfront paradise offering unmatched beauty, function, and florida luxury. Schedule your private showing today!
Property Location and Similar Properties
All
Similar
Features
Waterfront Description
- Canal - Saltwater
Appliances
- Bar Fridge
- Cooktop
- Dishwasher
- Disposal
- Gas Water Heater
- Microwave
- Refrigerator
- Wine Refrigerator
Home Owners Association Fee
- 0.00
Carport Spaces
- 0.00
Close Date
- 0000-00-00
Cooling
- Central Air
Country
- US
Covered Spaces
- 0.00
Exterior Features
- Balcony
- French Doors
Flooring
- Tile
Garage Spaces
- 8.00
Heating
- Central
- Natural Gas
High School
- Lennard-HB
Insurance Expense
- 0.00
Interior Features
- Built-in Features
- Ceiling Fans(s)
- Crown Molding
- High Ceilings
- Kitchen/Family Room Combo
- Open Floorplan
- Split Bedroom
- Stone Counters
- Walk-In Closet(s)
Legal Description
- SHELL POINT 1ST ADDITION TO LOT 15
Levels
- Two
Living Area
- 3662.00
Lot Features
- FloodZone
- In County
Middle School
- Shields-HB
Area Major
- 33570 - Ruskin/Apollo Beach
Net Operating Income
- 0.00
Occupant Type
- Vacant
Open Parking Spaces
- 0.00
Other Expense
- 0.00
Parcel Number
- U-02-32-18-18T-000000-00015.0
Parking Features
- Ground Level
- Oversized
- Tandem
Pets Allowed
- Yes
Pool Features
- Gunite
- In Ground
- Solar Power Pump
Property Type
- Residential
Roof
- Metal
Sewer
- Public Sewer
Style
- Key West
Tax Year
- 2025
Township
- 32
Utilities
- Cable Available
- Electricity Connected
- Public
View
- Water
Virtual Tour Url
- https://www.propertypanorama.com/instaview/stellar/TB8442486
Water Source
- Public
Year Built
- 2008
Zoning Code
- PD-H
Disclaimer: All information provided is deemed to be reliable but not guaranteed.
Listing Data ©2025 Greater Fort Lauderdale REALTORS®
Listings provided courtesy of The Hernando County Association of Realtors MLS.
Listing Data ©2025 REALTOR® Association of Citrus County
Listing Data ©2025 Royal Palm Coast Realtor® Association
The information provided by this website is for the personal, non-commercial use of consumers and may not be used for any purpose other than to identify prospective properties consumers may be interested in purchasing.Display of MLS data is usually deemed reliable but is NOT guaranteed accurate.
Datafeed Last updated on November 6, 2025 @ 12:00 am
©2006-2025 brokerIDXsites.com - https://brokerIDXsites.com
Sign Up Now for Free!X
Call Direct: Brokerage Office: Mobile: 352.585.0041
Registration Benefits:
- New Listings & Price Reduction Updates sent directly to your email
- Create Your Own Property Search saved for your return visit.
- "Like" Listings and Create a Favorites List
* NOTICE: By creating your free profile, you authorize us to send you periodic emails about new listings that match your saved searches and related real estate information.If you provide your telephone number, you are giving us permission to call you in response to this request, even if this phone number is in the State and/or National Do Not Call Registry.
Already have an account? Login to your account.

