
- Lori Ann Bugliaro P.A., REALTOR ®
- Tropic Shores Realty
- Helping My Clients Make the Right Move!
- Mobile: 352.585.0041
- Fax: 888.519.7102
- 352.585.0041
- loribugliaro.realtor@gmail.com
Contact Lori Ann Bugliaro P.A.
Schedule A Showing
Request more information
- Home
- Property Search
- Search results
- 17608 Sterling Terrace, REDINGTON SHORES, FL 33708
Property Photos
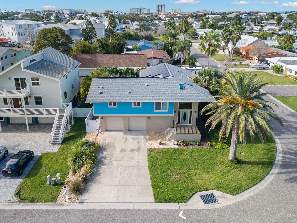

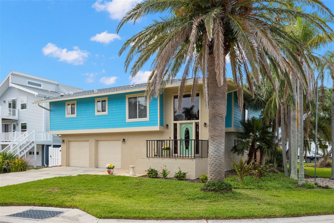
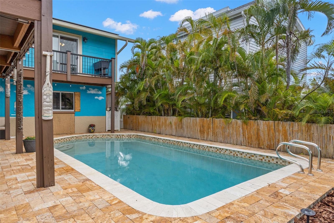
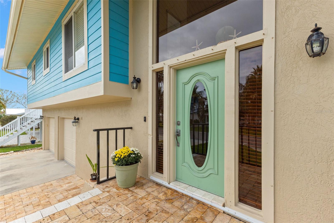
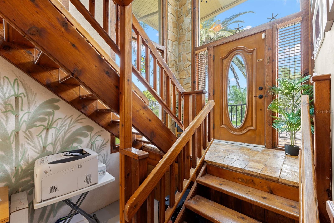
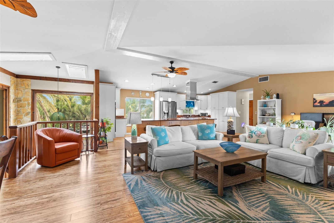
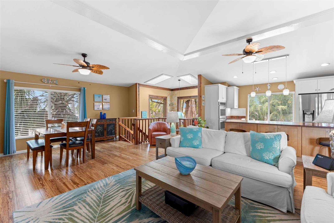
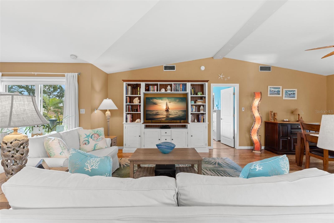
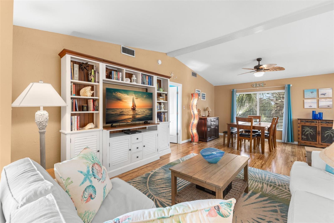
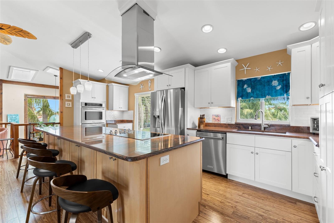
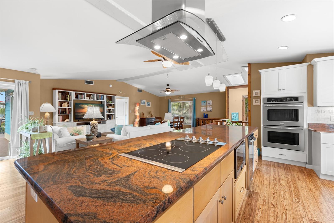
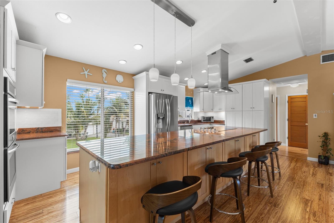
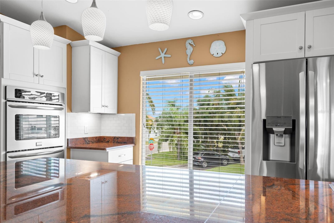
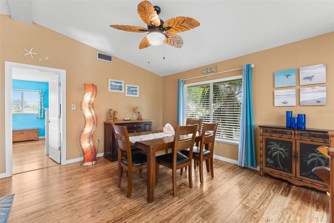
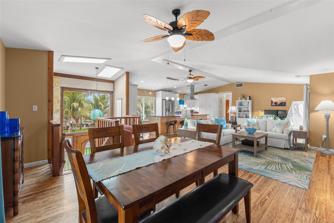
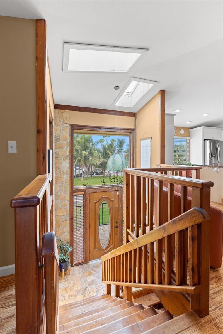
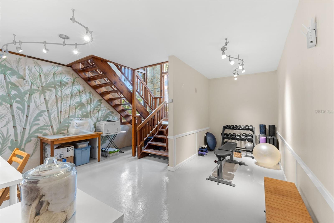
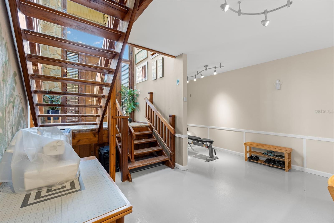
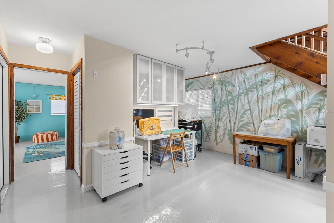
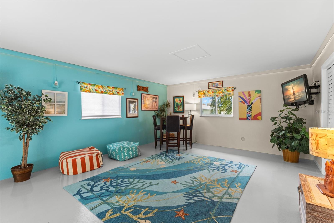
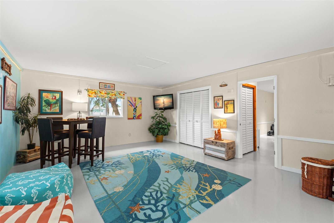
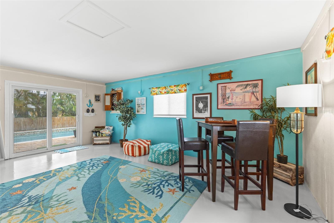
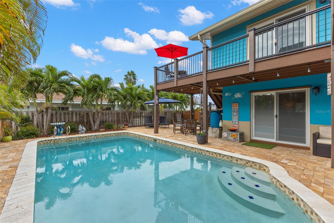
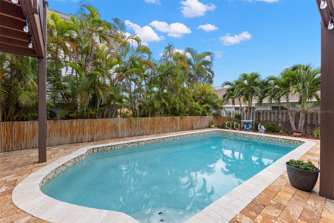
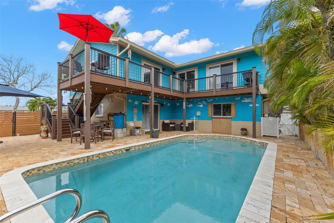
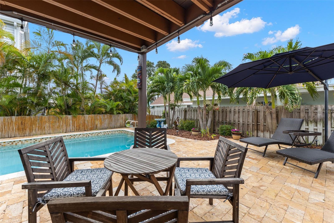
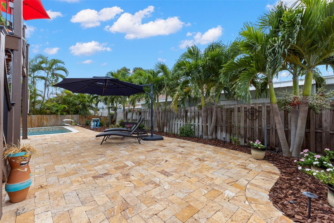
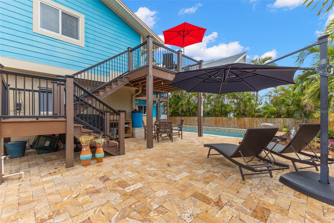
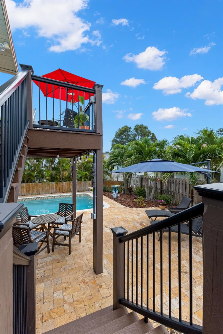
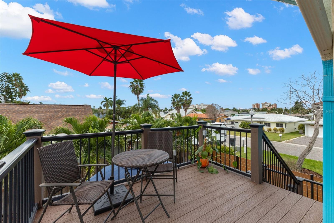
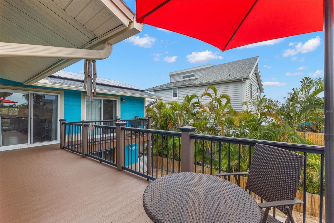
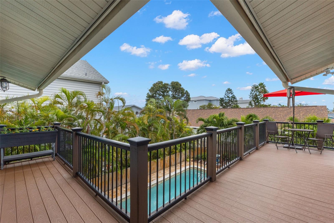
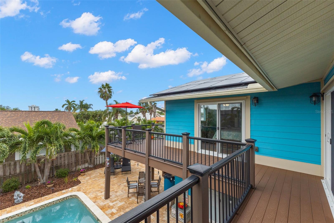
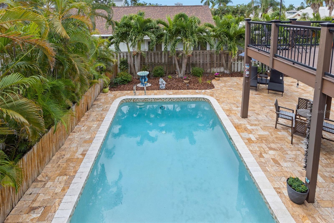

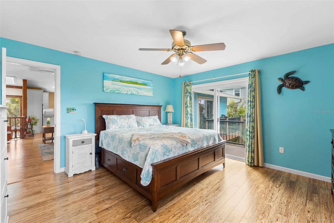
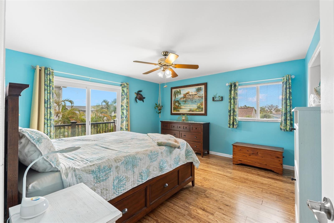
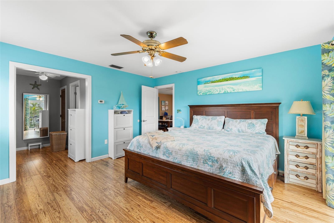
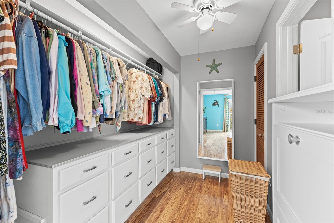
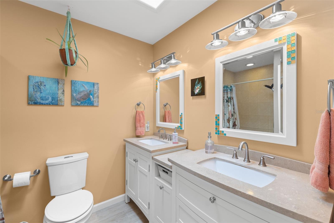
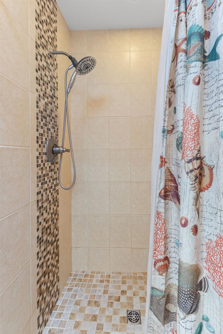
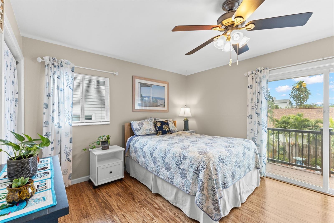
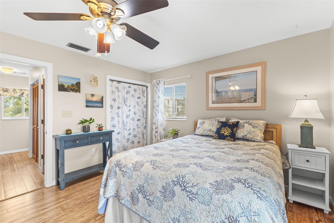
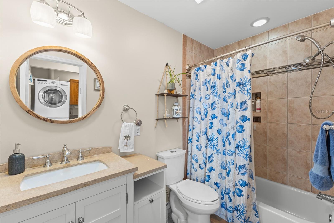
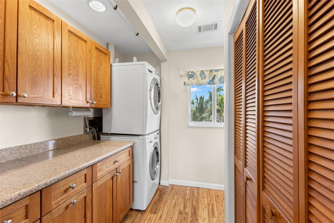

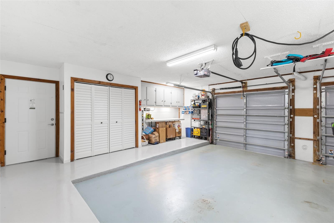
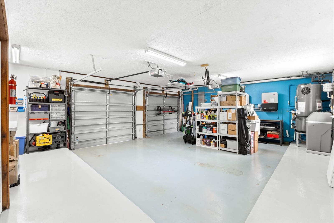
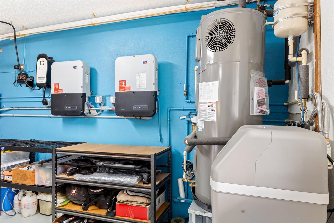
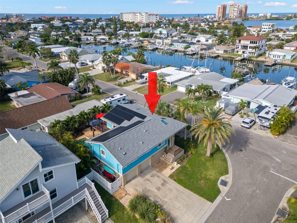
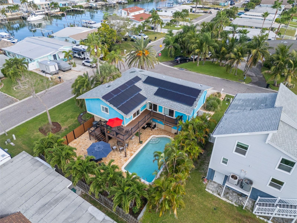
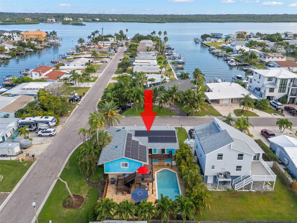
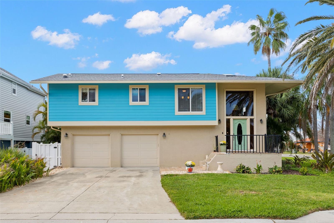
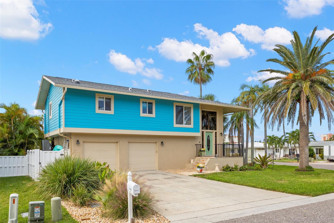
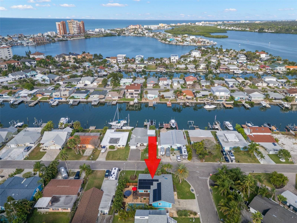
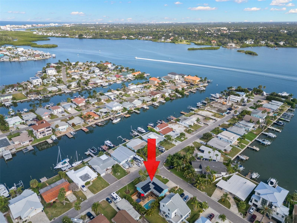
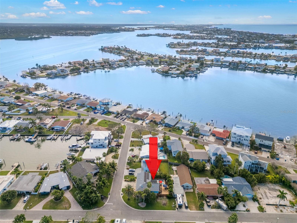

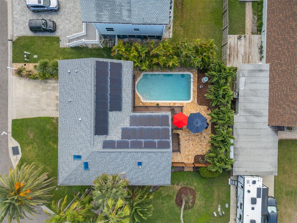
- MLS#: TB8442540 ( Residential )
- Street Address: 17608 Sterling Terrace
- Viewed: 25
- Price: $989,000
- Price sqft: $348
- Waterfront: No
- Year Built: 1982
- Bldg sqft: 2846
- Bedrooms: 2
- Total Baths: 2
- Full Baths: 2
- Garage / Parking Spaces: 2
- Days On Market: 8
- Additional Information
- Geolocation: 27.8279 / -82.823
- County: PINELLAS
- City: REDINGTON SHORES
- Zipcode: 33708
- Subdivision: Harbor Shores 5th Add Rep
- Elementary School: Madeira Beach Elementary PN
- Middle School: Madeira Beach Middle PN
- High School: St. Petersburg High PN
- Provided by: BAREFOOT REALTY GROUP
- Contact: Charity Cicardo
- 877-360-7577

- DMCA Notice
-
DescriptionRelax and kick back in this beautiful beach home with 14' x 26' pool! Within a 10 minute walk to the Gulf, this move in ready remodeled 2 bed/2 bath pool home saw very little damage from 2024 storms. The home's living area is on the second floor with 9 feet elevation it sustained no damage. The ground floor which includes oversized two car garage and two bonus rooms saw a few inches of water, which were remediated and repaired. Decorated in a coastal motif, the 2,366 sq ft home features a chef's kitchen with oversized island to host friends and family, stainless appliances and wood cabinets including large pantry for storage. The utility area with washer and dryer and extra counter space is conveniently located steps away. Split bedroom plan with primary bedroom that has dressing area, closet and ensuite bath with walk in shower. Large guest bedroom has built in closet and guest bath with shower/tub combination. Durable and scratch resistant eucalyptus hardwood flooring is throughout. Newer interior doors, slider and double paned windows throughout. Composite built balcony spans from living area to pool making for easy access. Use the downstairs bonus rooms as a game, exercise or hobby room as there is plenty of storage. The tropical totally fenced backyard brings the Florida dream: relax in the saltwater pool with 2024 pool pump, sunbath on the new paver patio, or sip a cool beverage under the umbrella this is the lifestyle you've been waiting for! Special extras: Wholehouse solar system keeps the electric bills to an average of $33 per month! 2025 water softener and wholehouse water filter for luxurious showers, dedicated 220 circuit for an electric vehicle, hurricane shutters for ease of mind and oversized driveway that can hold a mix of vehicles including RV or boat trailer as no overnight street parking is allowed. 2025 Water heater, 2020 architectural composite shingle roof, 2019 siding and 2020 exterior and interior paint shows how this home has been well maintained. No homeowner association fees. Comes tastefully furnished. Location is excellent: 10 mins to Seminole City Center shops and restaurants, 20 mins to I 275 using Park Blvd, and 3 mins to Redington Shores beach access. This high and dry, cost effective, move in ready coastal retreat is ready for you!
Property Location and Similar Properties
All
Similar
Features
Appliances
- Dishwasher
- Dryer
- Microwave
- Range
- Refrigerator
- Washer
Home Owners Association Fee
- 0.00
Carport Spaces
- 0.00
Close Date
- 0000-00-00
Cooling
- Central Air
Country
- US
Covered Spaces
- 0.00
Exterior Features
- Balcony
- Sliding Doors
Flooring
- Bamboo
Furnished
- Partially
Garage Spaces
- 2.00
Heating
- Central
High School
- St. Petersburg High-PN
Insurance Expense
- 0.00
Interior Features
- Ceiling Fans(s)
Legal Description
- HARBOR SHORES 5TH ADD REP BLK 5
- LOT 6
Levels
- Two
Living Area
- 2366.00
Lot Features
- Landscaped
Middle School
- Madeira Beach Middle-PN
Area Major
- 33708 - St Pete/Madeira Bch/N Redington Bch/Shores
Net Operating Income
- 0.00
Occupant Type
- Owner
Open Parking Spaces
- 0.00
Other Expense
- 0.00
Parcel Number
- 32-30-15-36396-005-0060
Pets Allowed
- Yes
Pool Features
- Gunite
Property Type
- Residential
Roof
- Shingle
School Elementary
- Madeira Beach Elementary-PN
Sewer
- Public Sewer
Tax Year
- 2024
Township
- 30
Utilities
- Public
View
- Pool
Views
- 25
Virtual Tour Url
- https://www.zillow.com/view-imx/079a9dd9-6a27-4bb9-8fe1-73368f2d615d?initialViewType=pano
Water Source
- Public
Year Built
- 1982
Disclaimer: All information provided is deemed to be reliable but not guaranteed.
Listing Data ©2025 Greater Fort Lauderdale REALTORS®
Listings provided courtesy of The Hernando County Association of Realtors MLS.
Listing Data ©2025 REALTOR® Association of Citrus County
Listing Data ©2025 Royal Palm Coast Realtor® Association
The information provided by this website is for the personal, non-commercial use of consumers and may not be used for any purpose other than to identify prospective properties consumers may be interested in purchasing.Display of MLS data is usually deemed reliable but is NOT guaranteed accurate.
Datafeed Last updated on November 6, 2025 @ 12:00 am
©2006-2025 brokerIDXsites.com - https://brokerIDXsites.com
Sign Up Now for Free!X
Call Direct: Brokerage Office: Mobile: 352.585.0041
Registration Benefits:
- New Listings & Price Reduction Updates sent directly to your email
- Create Your Own Property Search saved for your return visit.
- "Like" Listings and Create a Favorites List
* NOTICE: By creating your free profile, you authorize us to send you periodic emails about new listings that match your saved searches and related real estate information.If you provide your telephone number, you are giving us permission to call you in response to this request, even if this phone number is in the State and/or National Do Not Call Registry.
Already have an account? Login to your account.

