
- Lori Ann Bugliaro P.A., PA,REALTOR ®
- Tropic Shores Realty
- Helping My Clients Make the Right Move!
- Mobile: 352.585.0041
- Fax: 888.519.7102
- Mobile: 352.585.0041
- loribugliaro.realtor@gmail.com
Contact Lori Ann Bugliaro P.A.
Schedule A Showing
Request more information
- Home
- Property Search
- Search results
- 5264 Karlsburg Place, PALM HARBOR, FL 34685
Property Photos


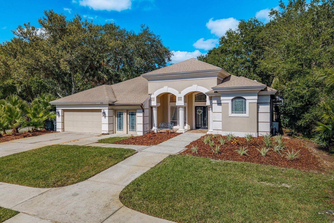
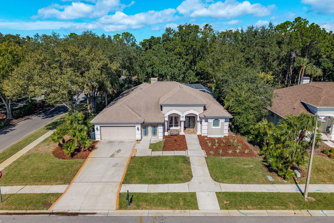
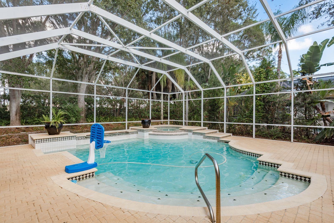
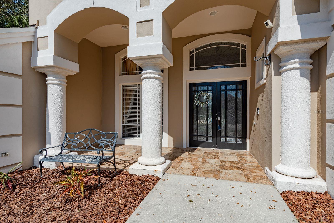
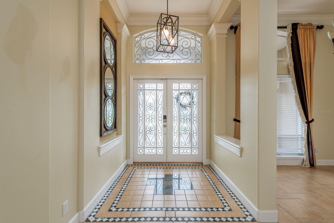
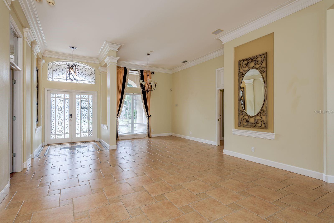
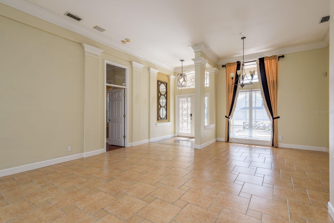
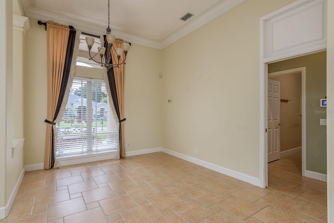
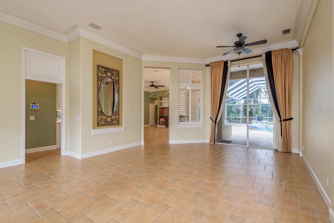
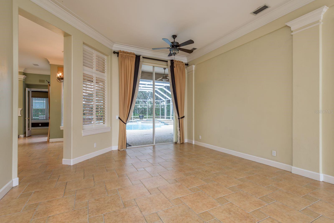
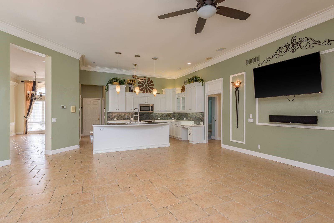



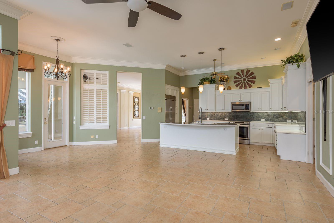
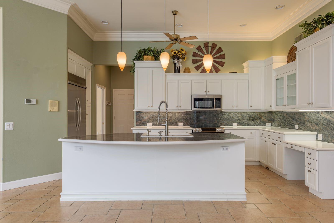

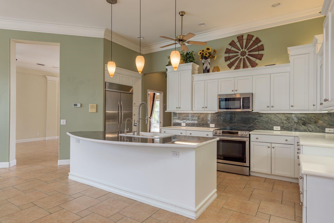
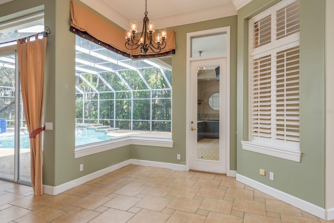
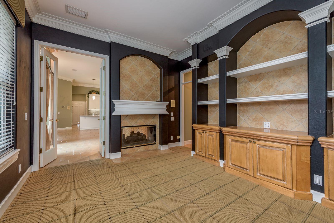
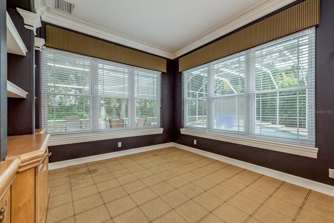
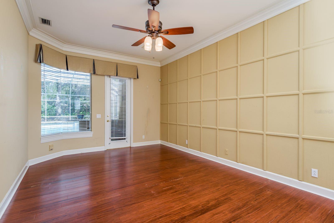
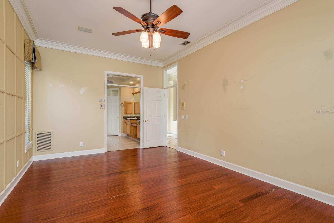
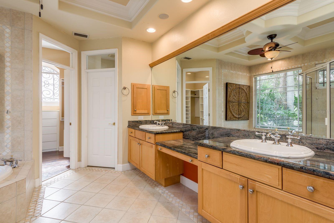
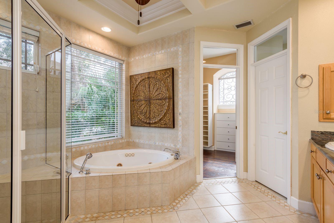
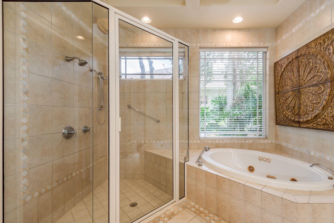
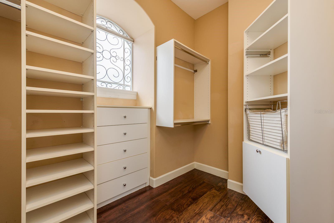
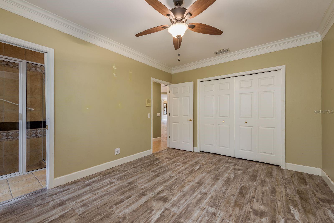
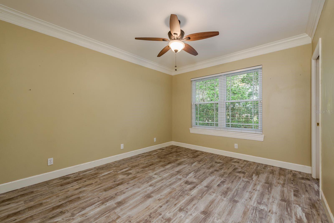
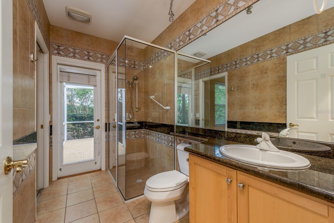
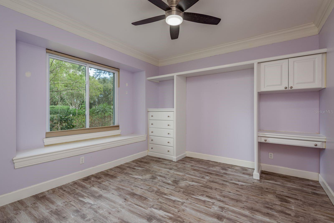
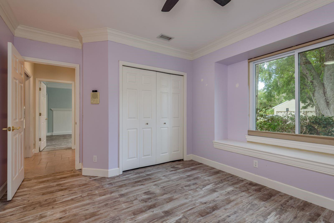

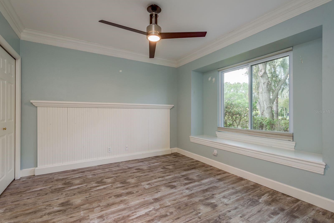

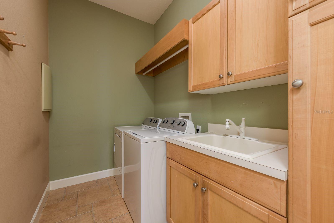
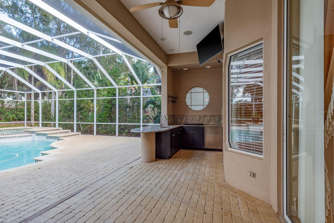
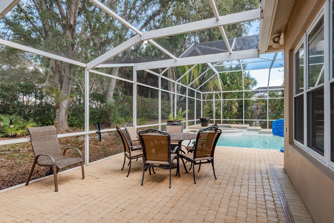
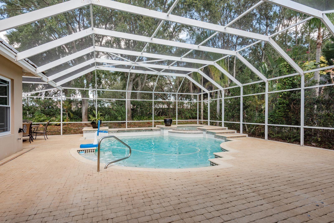

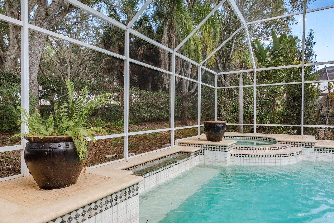
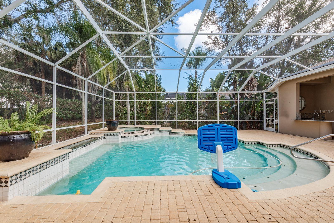
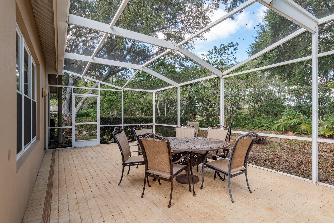


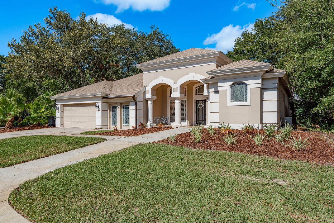
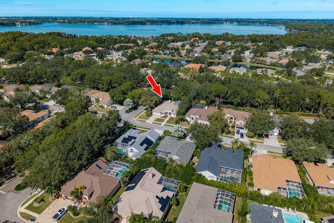
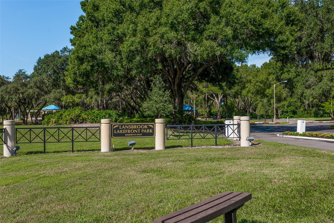
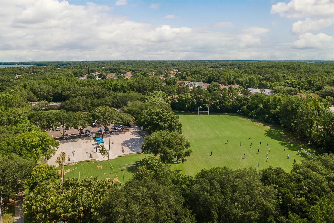
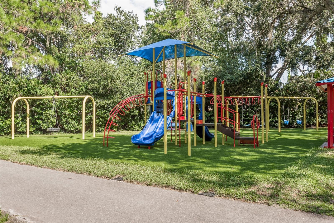
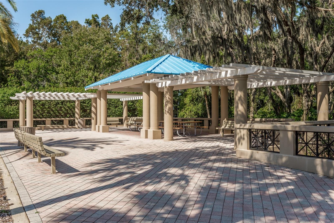
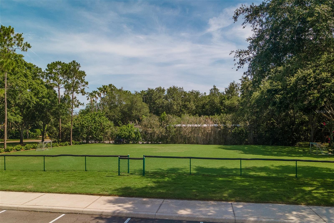

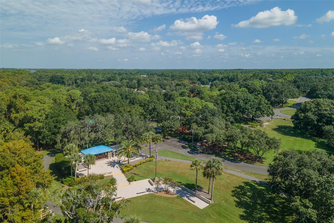
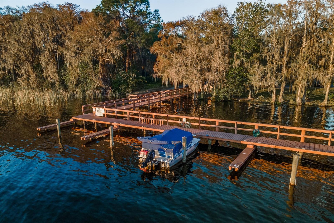
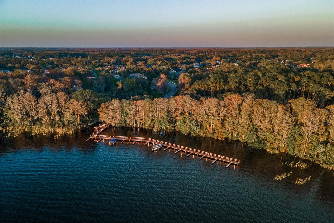
- MLS#: TB8443040 ( Residential )
- Street Address: 5264 Karlsburg Place
- Viewed: 154
- Price: $785,000
- Price sqft: $219
- Waterfront: No
- Year Built: 1997
- Bldg sqft: 3586
- Bedrooms: 4
- Total Baths: 3
- Full Baths: 3
- Garage / Parking Spaces: 3
- Days On Market: 76
- Additional Information
- Geolocation: 28.1276 / -82.7128
- County: PINELLAS
- City: PALM HARBOR
- Zipcode: 34685
- Subdivision: Lynnwood Ph 1
- Elementary School: Brooker Creek
- Middle School: Tarpon Springs
- High School: East Lake
- Provided by: EXP REALTY LLC
- Contact: Tabitha Clark
- 888-883-8509

- DMCA Notice
-
DescriptionWelcome to your future home in the coveted Lynnwood neighborhood of Lansbrook, one of the most desirable communities along the East Lake corridor! The former model home for Marc Rutenburg, Set on an oversized corner lot, this nearly 2,900 square foot, 4 bedroom, PLUS office, 3 bath, 3 car garage, pool home is filled with thoughtful details and custom design touches throughout. From the moment you arrive, the homes beautiful curb appeal, arched entryway, and welcoming front porch set the tone for whats inside. Step through double doors into a formal living and dining area with soaring ceilings, crown molding, and abundant natural light streaming through large windows that frame views of the terraced, heated pool and spa. The triple split floor plan offers both openness and privacy, with four spacious bedrooms, three full baths, and a versatile bonus room with custom built in cabinetry, making it ideal for a media room, home office, or playroom. At the heart of the home, the designer kitchen features bright white shaker style cabinetry, designer countertops, recessed and under cabinet lighting, stainless steel appliances, and a custom wine nook with wine fridge. The open layout flows seamlessly into the living area, centered around a two way fireplace shared with the office, while the aquarium window and breakfast bar add both charm and functionality. The primary suite serves as a private getaway, showcasing tray ceilings, decorative accents, and hardwood flooring, along with an en suite bath that includes a dual sink vanity, soaking tub, stand alone shower, private toilet room, and a custom walk in closet. The guest bedrooms are equally inviting, two offering window seats and one featuring a built in desk area, perfect for studying or working from home. Outside, a screen enclosed pavered pool and spa with an extended patio create the perfect backdrop for entertaining or relaxing. The outdoor kitchen is complete with a built in grill, granite counters, and an under mount prep sink, making it an ideal space for gatherings both large and small. Additional highlights include a whole home reverse osmosis system, a newer pool pump and heater (2021), a newer roof (2020), irrigation well and pump (2025) and custom light filtering hurricane screens. With miles of scenic trails and walking paths, plus an abundance of amenities including basketball courts, a soccer field, playgrounds, and a residents only waterfront park with a private boat launch on Lake Tarpon, Lansbrook offers a lifestyle thats both active and serene. Located in a top rated school zone, this address also offers priority selection for East Lake Middle School Academy of Engineering. With one of a kind style, modern features, and an unbeatable location in one of Pinellas Countys premier communities, this Lynnwood residence captures the essence of Florida living at its finest. Come experience it for yourself and discover that your next chapter begins here!
Property Location and Similar Properties
All
Similar
Features
Appliances
- Dishwasher
- Disposal
- Dryer
- Microwave
- Range
- Refrigerator
- Washer
Association Amenities
- Basketball Court
- Park
- Pickleball Court(s)
- Trail(s)
Home Owners Association Fee
- 825.00
Home Owners Association Fee Includes
- Recreational Facilities
- Trash
Association Name
- Resource Property Management/Kelley Cate
Association Phone
- 727-581-2662
Carport Spaces
- 0.00
Close Date
- 0000-00-00
Cooling
- Central Air
- Zoned
Country
- US
Covered Spaces
- 0.00
Exterior Features
- Lighting
- Outdoor Grill
- Outdoor Kitchen
- Rain Gutters
- Sidewalk
- Sliding Doors
Flooring
- Tile
- Wood
Garage Spaces
- 3.00
Heating
- Central
- Electric
High School
- East Lake High-PN
Insurance Expense
- 0.00
Interior Features
- Built-in Features
- Ceiling Fans(s)
- Crown Molding
- High Ceilings
- Kitchen/Family Room Combo
- Living Room/Dining Room Combo
- Open Floorplan
- Solid Surface Counters
- Split Bedroom
- Thermostat
- Walk-In Closet(s)
Legal Description
- LYNNWOOD PHASE 1 LOT 77
Levels
- One
Living Area
- 2878.00
Lot Features
- Corner Lot
- Sidewalk
Middle School
- Tarpon Springs Middle-PN
Area Major
- 34685 - Palm Harbor
Net Operating Income
- 0.00
Occupant Type
- Vacant
Open Parking Spaces
- 0.00
Other Expense
- 0.00
Other Structures
- Outdoor Kitchen
Parcel Number
- 21-27-16-53448-000-0770
Parking Features
- Driveway
- Garage Door Opener
Pets Allowed
- Cats OK
- Dogs OK
- Number Limit
- Yes
Pool Features
- Gunite
- Heated
- In Ground
- Screen Enclosure
- Tile
Property Type
- Residential
Roof
- Shingle
School Elementary
- Brooker Creek Elementary-PN
Sewer
- Public Sewer
Tax Year
- 2024
Township
- 27
Utilities
- Public
Views
- 154
Virtual Tour Url
- https://www.propertypanorama.com/instaview/stellar/TB8443040
Water Source
- Public
Year Built
- 1997
Zoning Code
- RPD-5
Disclaimer: All information provided is deemed to be reliable but not guaranteed.
Listing Data ©2026 Greater Fort Lauderdale REALTORS®
Listings provided courtesy of The Hernando County Association of Realtors MLS.
Listing Data ©2026 REALTOR® Association of Citrus County
Listing Data ©2026 Royal Palm Coast Realtor® Association
The information provided by this website is for the personal, non-commercial use of consumers and may not be used for any purpose other than to identify prospective properties consumers may be interested in purchasing.Display of MLS data is usually deemed reliable but is NOT guaranteed accurate.
Datafeed Last updated on January 16, 2026 @ 12:00 am
©2006-2026 brokerIDXsites.com - https://brokerIDXsites.com
Sign Up Now for Free!X
Call Direct: Brokerage Office: Mobile: 352.585.0041
Registration Benefits:
- New Listings & Price Reduction Updates sent directly to your email
- Create Your Own Property Search saved for your return visit.
- "Like" Listings and Create a Favorites List
* NOTICE: By creating your free profile, you authorize us to send you periodic emails about new listings that match your saved searches and related real estate information.If you provide your telephone number, you are giving us permission to call you in response to this request, even if this phone number is in the State and/or National Do Not Call Registry.
Already have an account? Login to your account.

