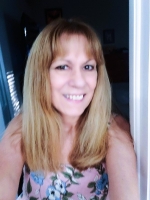
- Lori Ann Bugliaro P.A., REALTOR ®
- Tropic Shores Realty
- Helping My Clients Make the Right Move!
- Mobile: 352.585.0041
- Fax: 888.519.7102
- 352.585.0041
- loribugliaro.realtor@gmail.com
Contact Lori Ann Bugliaro P.A.
Schedule A Showing
Request more information
- Home
- Property Search
- Search results
- 5071 Windover Lane, LAKELAND, FL 33813
Property Photos
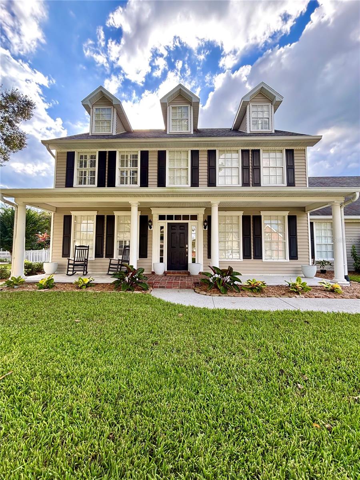

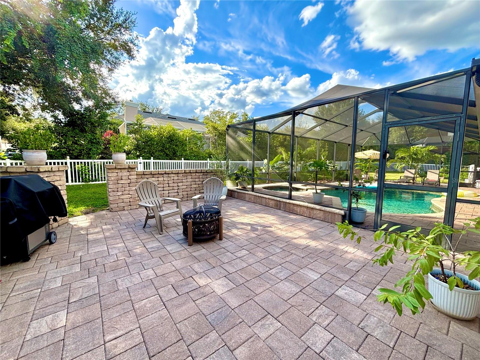
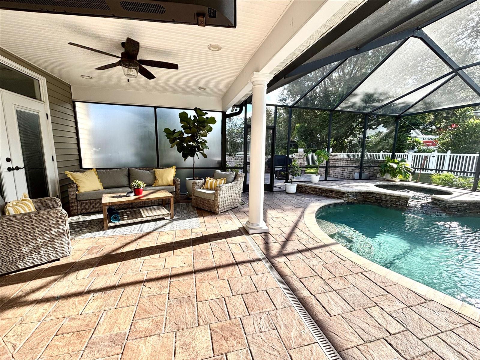
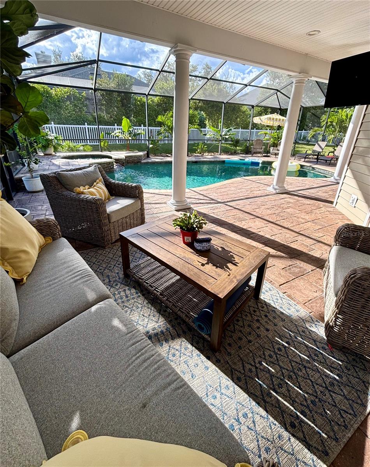
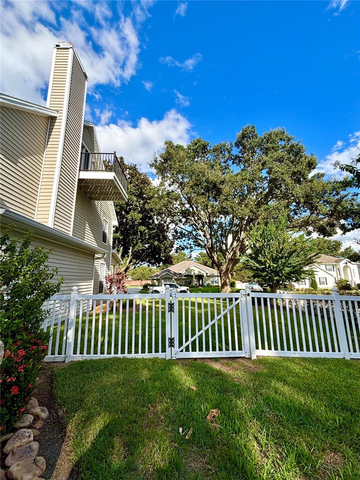
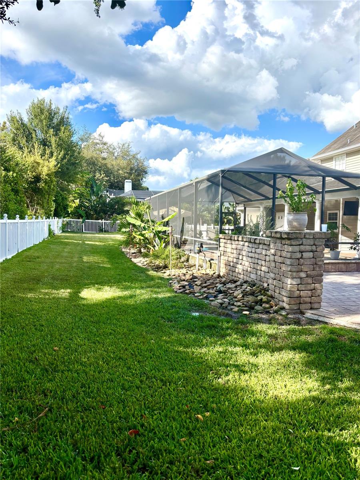
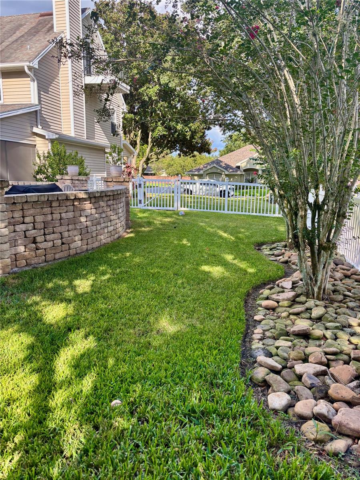
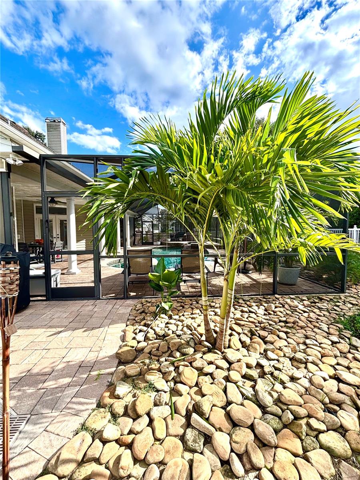
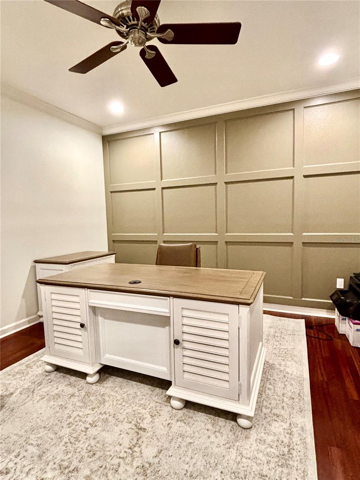
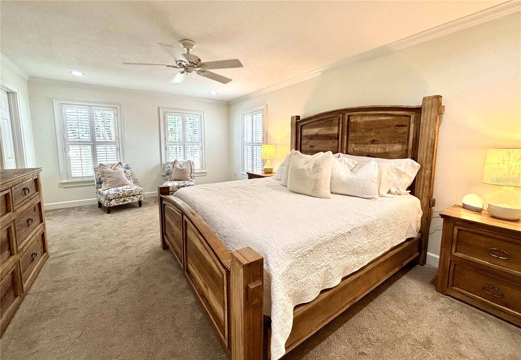
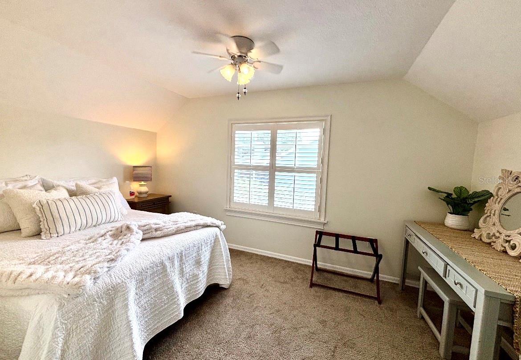
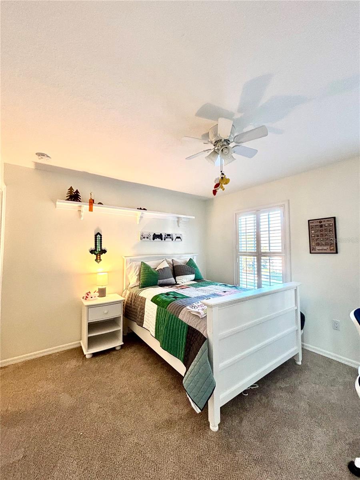
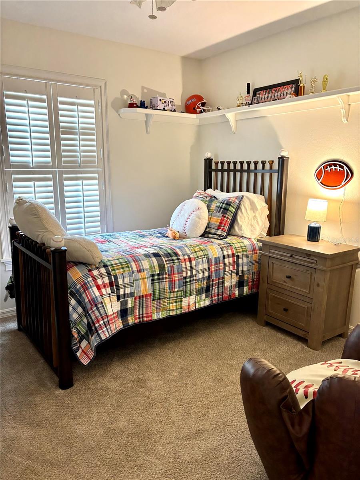
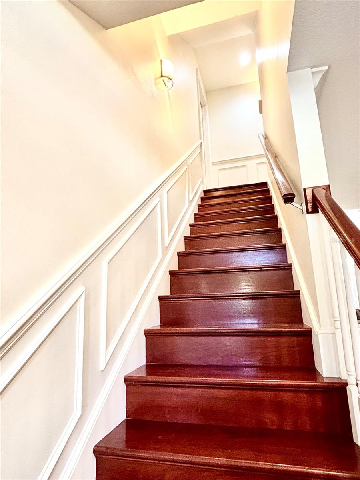
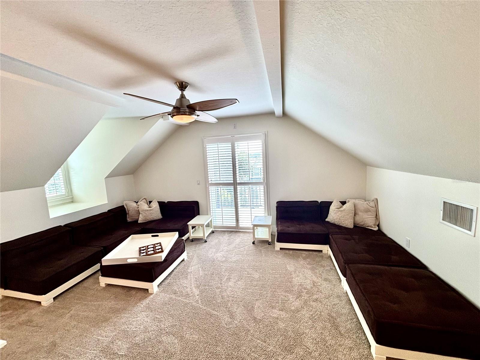
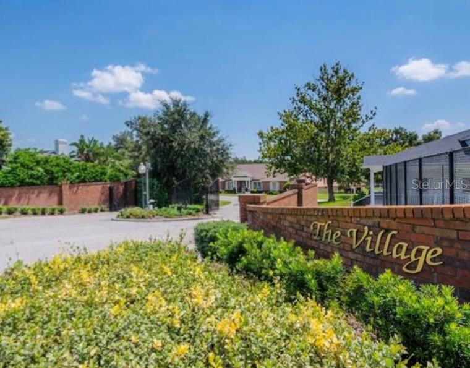
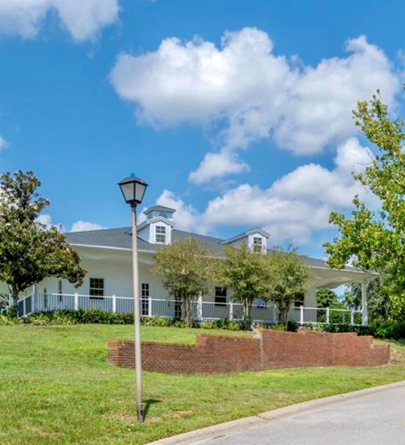
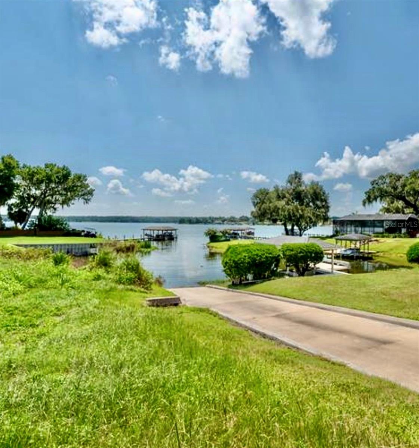
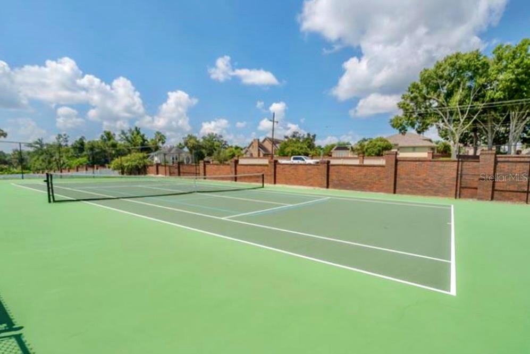
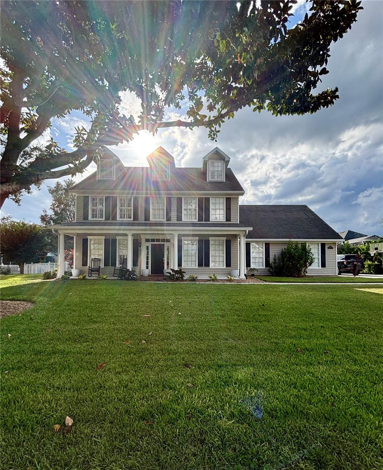
- MLS#: TB8443461 ( Residential )
- Street Address: 5071 Windover Lane
- Viewed: 17
- Price: $890,000
- Price sqft: $214
- Waterfront: No
- Year Built: 1994
- Bldg sqft: 4162
- Bedrooms: 6
- Total Baths: 4
- Full Baths: 3
- 1/2 Baths: 1
- Garage / Parking Spaces: 3
- Days On Market: 3
- Additional Information
- Geolocation: 27.9729 / -81.9466
- County: POLK
- City: LAKELAND
- Zipcode: 33813
- Subdivision: Villagescott Lake
- Elementary School: Highland Grove Elem
- Middle School: Lakeland Highlands Middl
- High School: George Jenkins High
- Provided by: COLDWELL BANKER REALTY
- Contact: Keri Clare
- 813-253-2444

- DMCA Notice
-
DescriptionPROFESSIONAL PHOTOS COMING SOON. The wood floors are currently being sanded and re stained, and the primary bathroom is undergoing a beautiful renovation this home will look even more stunning once complete. Welcome to your storybook Southern home in the highly coveted, gated community of The Village at Scott Lake. This stunning 3 story, 6 bedroom, 3.5 bath pool home offers 3,364 sq. ft. of heated space (4,162 total) and sits on a beautifully landscaped .33 acre lot perfect for entertaining and outdoor living. From the moment you arrive, this classic Southern style home captures attention with its large covered front porch, stately columns, high pitched roof, and three gabled dormer windows that flood the home with natural light. The perfect symmetry, lush landscaping, and welcoming oversized front yard create incredible curb appeal. A side entry 3 car garage with an extended driveway (complete with basketball hoop!) offers plenty of parking and play space. Inside, the first floor features wood flooring throughout, a dedicated home office/ study, formal dining room, spacious living room with a cozy wood burning fireplace and a beautiful kitchen with granite countertops, island bar, and breakfast nook. Three French doors open out to the massive screened lanai with pool and spa the perfect place for weekend barbecues, Sunday football, or quiet evenings. Beyond the screen enclosure, youll find a brick paved area perfect for a firepit, tropical landscaping, and plenty of yard space to play. On the second floor, the primary suite boasts a completely renovated spa like bath with stand alone soaking tub, tiled shower, and walk in closet. Four additional bedrooms and a convenient laundry room complete the second level. The third floor offers a spacious bonus room with balcony and another en suite bedroom, ideal for guests, teens, or a media/game room. The Village at Scott Lake provides resort style amenities including a clubhouse, tennis courts, and private boat ramp to Scott Lake. Club house is free for all residents to reserve for events. This prime location is central to everything dining, shopping, schools, and major highways while still offering the privacy and security of a gated community. This home is a rare find, combining classic Southern architecture, modern updates, and a spacious floor plan truly a one of a kind opportunity in one of Lakelands most coveted neighborhoods.
Property Location and Similar Properties
All
Similar
Features
Appliances
- Dishwasher
- Disposal
- Electric Water Heater
- Microwave
- Range
Home Owners Association Fee
- 500.00
Association Name
- Garrison Property Management - Crystal Bunch
Carport Spaces
- 0.00
Close Date
- 0000-00-00
Cooling
- Central Air
Country
- US
Covered Spaces
- 0.00
Exterior Features
- Balcony
- French Doors
- Lighting
- Private Mailbox
- Rain Gutters
- Sidewalk
Flooring
- Carpet
- Hardwood
- Tile
- Wood
Garage Spaces
- 3.00
Heating
- Central
High School
- George Jenkins High
Insurance Expense
- 0.00
Interior Features
- Ceiling Fans(s)
- Chair Rail
- Crown Molding
- Eat-in Kitchen
- High Ceilings
- Kitchen/Family Room Combo
- Open Floorplan
- PrimaryBedroom Upstairs
- Solid Wood Cabinets
- Stone Counters
- Thermostat
- Walk-In Closet(s)
- Window Treatments
Legal Description
- THE VILLAGE AT SCOTT LAKE PB 89 PGS 23 & 24 LOT 17
Levels
- Three Or More
Living Area
- 3364.00
Middle School
- Lakeland Highlands Middl
Area Major
- 33813 - Lakeland
Net Operating Income
- 0.00
Occupant Type
- Vacant
Open Parking Spaces
- 0.00
Other Expense
- 0.00
Parcel Number
- 24-29-07-278156-000170
Pets Allowed
- Yes
Pool Features
- Child Safety Fence
- Deck
- Gunite
- In Ground
- Lighting
- Screen Enclosure
Property Type
- Residential
Roof
- Shingle
School Elementary
- Highland Grove Elem
Sewer
- Septic Tank
Tax Year
- 2024
Township
- 29
Utilities
- BB/HS Internet Available
- Cable Available
- Electricity Connected
- Water Connected
Views
- 17
Virtual Tour Url
- https://www.propertypanorama.com/instaview/stellar/TB8443461
Water Source
- Public
Year Built
- 1994
Disclaimer: All information provided is deemed to be reliable but not guaranteed.
Listing Data ©2025 Greater Fort Lauderdale REALTORS®
Listings provided courtesy of The Hernando County Association of Realtors MLS.
Listing Data ©2025 REALTOR® Association of Citrus County
Listing Data ©2025 Royal Palm Coast Realtor® Association
The information provided by this website is for the personal, non-commercial use of consumers and may not be used for any purpose other than to identify prospective properties consumers may be interested in purchasing.Display of MLS data is usually deemed reliable but is NOT guaranteed accurate.
Datafeed Last updated on November 6, 2025 @ 12:00 am
©2006-2025 brokerIDXsites.com - https://brokerIDXsites.com
Sign Up Now for Free!X
Call Direct: Brokerage Office: Mobile: 352.585.0041
Registration Benefits:
- New Listings & Price Reduction Updates sent directly to your email
- Create Your Own Property Search saved for your return visit.
- "Like" Listings and Create a Favorites List
* NOTICE: By creating your free profile, you authorize us to send you periodic emails about new listings that match your saved searches and related real estate information.If you provide your telephone number, you are giving us permission to call you in response to this request, even if this phone number is in the State and/or National Do Not Call Registry.
Already have an account? Login to your account.

