
- Lori Ann Bugliaro P.A., REALTOR ®
- Tropic Shores Realty
- Helping My Clients Make the Right Move!
- Mobile: 352.585.0041
- Fax: 888.519.7102
- 352.585.0041
- loribugliaro.realtor@gmail.com
Contact Lori Ann Bugliaro P.A.
Schedule A Showing
Request more information
- Home
- Property Search
- Search results
- 9430 Pebble Glen Avenue, TAMPA, FL 33647
Property Photos
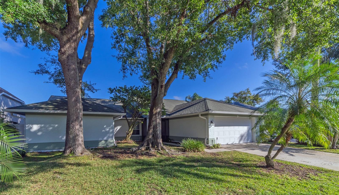

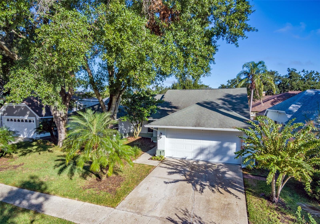
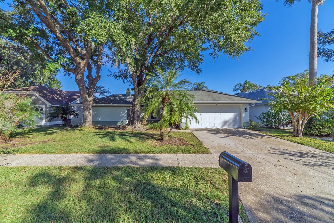
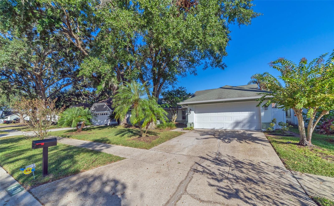
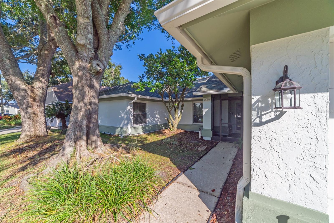
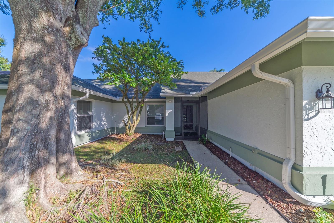
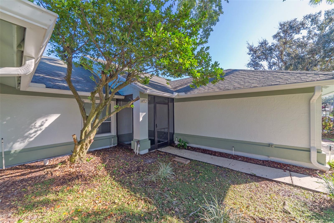
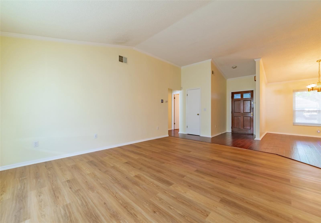
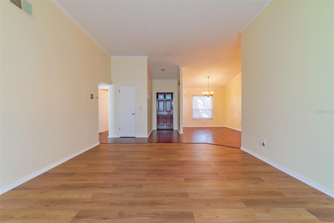
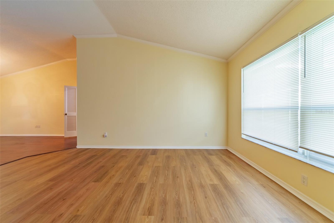
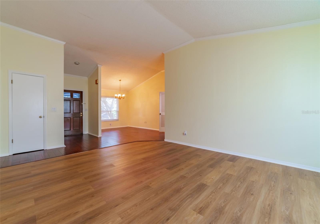
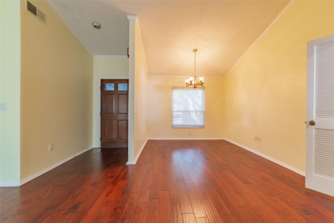
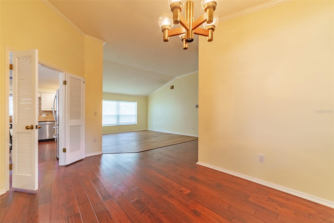
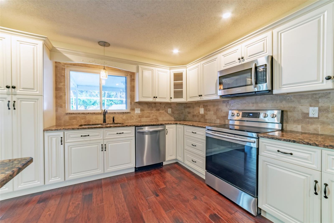
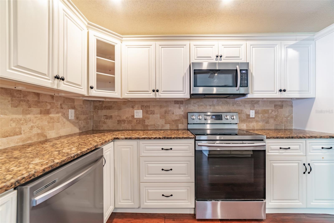
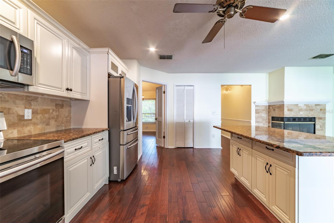
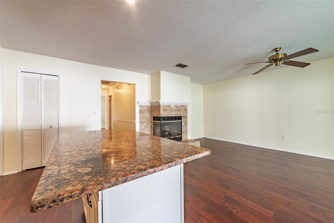
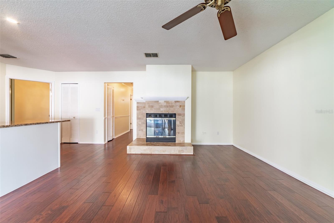
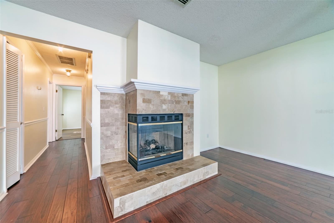
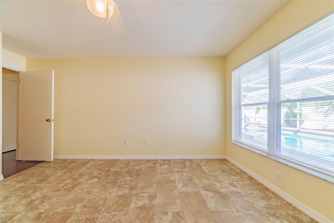
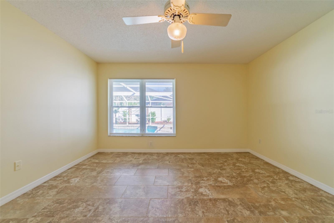
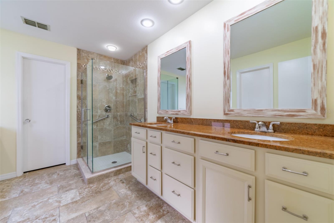
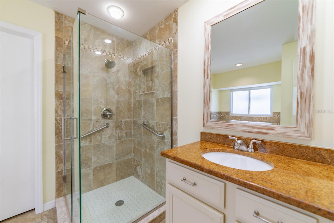
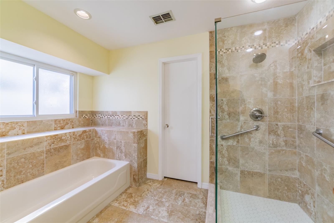
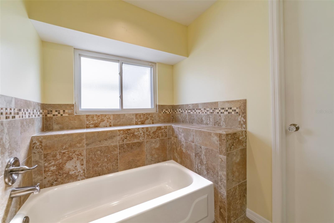
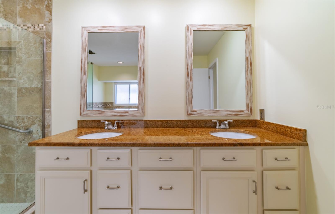
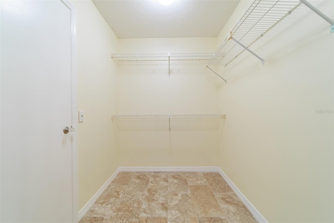
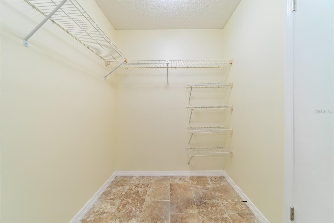
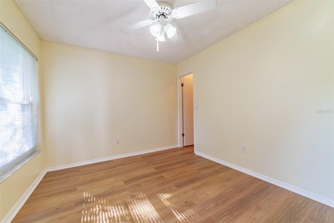
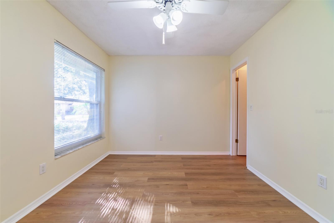
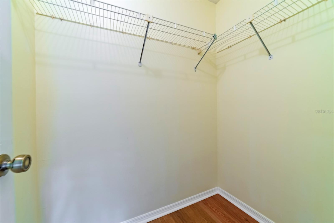
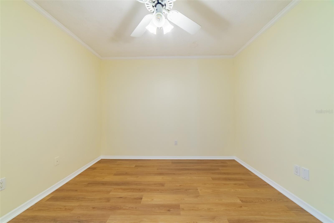
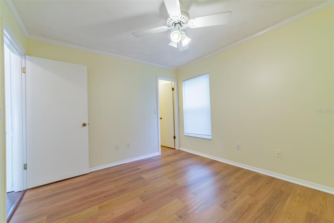
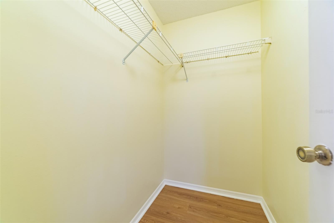
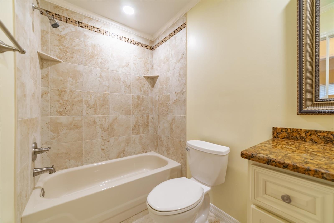
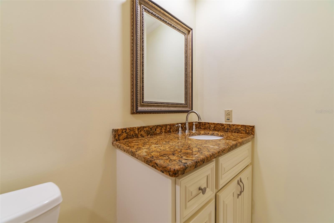
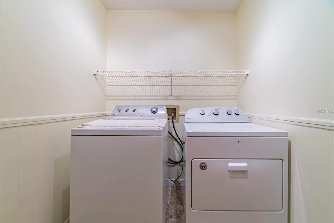
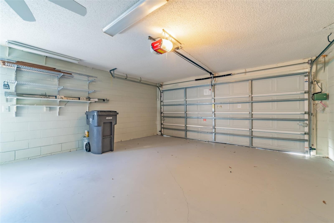
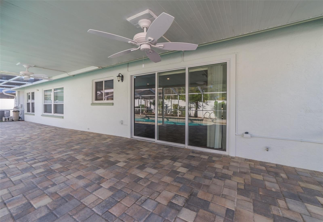
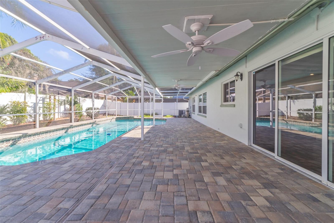
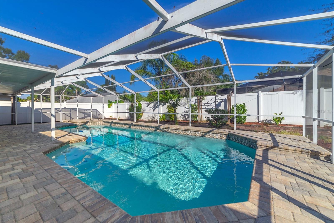
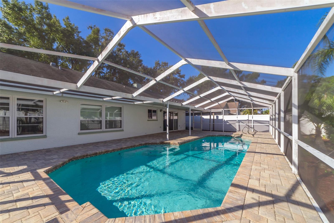
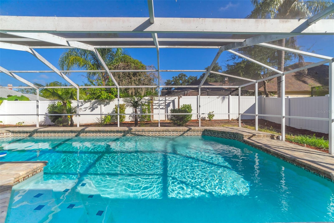
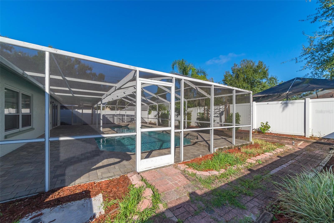
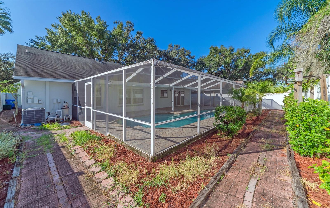
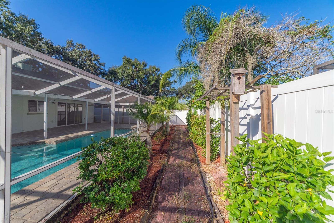
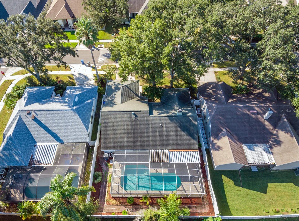
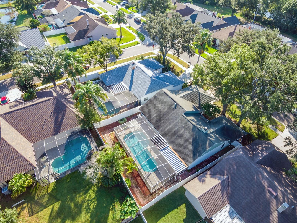
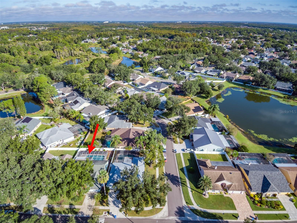
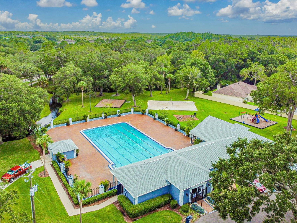
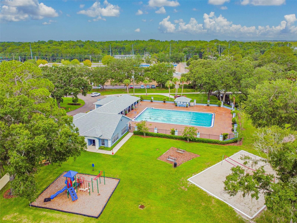
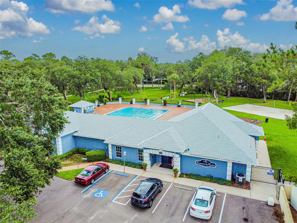
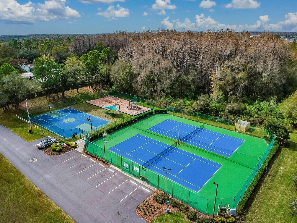
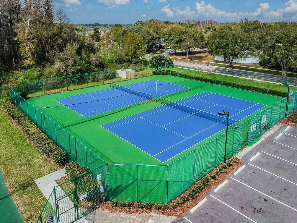
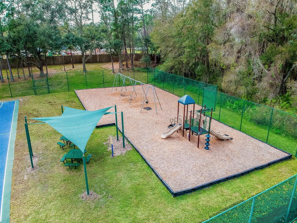
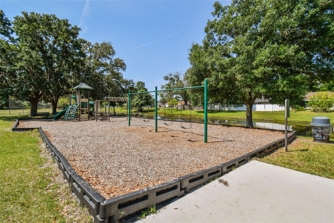
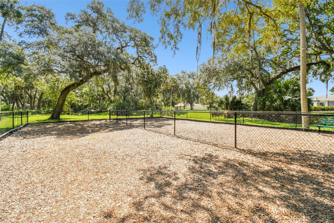
- MLS#: TB8443469 ( Residential )
- Street Address: 9430 Pebble Glen Avenue
- Viewed: 3
- Price: $459,900
- Price sqft: $173
- Waterfront: No
- Year Built: 1987
- Bldg sqft: 2651
- Bedrooms: 3
- Total Baths: 2
- Full Baths: 2
- Garage / Parking Spaces: 2
- Days On Market: 3
- Additional Information
- Geolocation: 28.1465 / -82.3387
- County: HILLSBOROUGH
- City: TAMPA
- Zipcode: 33647
- Subdivision: Pebble Creek Village
- Elementary School: Turner Elem HB
- Middle School: Bartels Middle
- High School: Wharton HB
- Provided by: CENTURY 21 CIRCLE
- Contact: Jennifer Lindner
- 813-973-2133

- DMCA Notice
-
DescriptionWelcome to this beautifully updated 3 bedroom, 2 bathroom pool home! The open floor plan is very versatile and flexible featuring a living room, dining room and primary suite on one side of the home with double doors leading to the kitchen, family room and two secondary bedrooms on the other side of the home. Both the living room and dining room have crown molding, wood floors and windows and can easily become an office, den, media room, gym, etc., whatever your living area needs require. The huge, remodeled kitchen is open to the family room and is a chef's dream with a center prep island, tons of gorgeous, raised panel cabinets & granite counters, stainless steel appliances, tile backsplash, pass thru window to the lanai, a pantry and a wood floor. The large family room features an updated fireplace, a wood floor, and sliding glass doors that open to an outdoor living area that is perfect for relaxing and entertaining with a brick paver lanai and sparkling pool. The spacious primary suite has a tile floor, a window overlooking the lanai and pool, and a remodeled ensuite bathroom with a large walk in closet, a double sink vanity with granite countertop, a garden tub, spacious shower and a tile floor. This fantastic home also features an inside laundry room, two additional good sized secondary bedrooms both with walk in closets and wood floors and a beautifully remodeled second full bathroom. There are wood and tile floors throughout, no carpet at all. Conveniently located in the heart of New Tampa with NO CDD fees and low HOA fee which includes a community pool, tennis court, pickleball court, baseball field, basketball court, volleyball court, playgrounds, dog park, fitness trail and a community center. Schedule your showing today!
Property Location and Similar Properties
All
Similar
Features
Appliances
- Dishwasher
- Disposal
- Dryer
- Electric Water Heater
- Microwave
- Range
- Refrigerator
- Washer
Association Amenities
- Basketball Court
- Clubhouse
- Park
- Pickleball Court(s)
- Playground
- Pool
- Tennis Court(s)
Home Owners Association Fee
- 630.00
Home Owners Association Fee Includes
- Pool
Association Name
- Harbeck Hospitality / John Rowles
- LCAM
Association Phone
- (727) 386-5575
Carport Spaces
- 0.00
Close Date
- 0000-00-00
Cooling
- Central Air
Country
- US
Covered Spaces
- 0.00
Exterior Features
- Sidewalk
- Sliding Doors
Fencing
- Fenced
- Vinyl
Flooring
- Tile
- Wood
Garage Spaces
- 2.00
Heating
- Central
- Electric
High School
- Wharton-HB
Insurance Expense
- 0.00
Interior Features
- Ceiling Fans(s)
- Crown Molding
- High Ceilings
- Kitchen/Family Room Combo
- Split Bedroom
- Walk-In Closet(s)
Legal Description
- PEBBLE CREEK VILLAGE UNIT NO 5 LOT 16 BLOCK 2
Levels
- One
Living Area
- 1872.00
Lot Features
- In County
- Landscaped
- Sidewalk
- Paved
- Unincorporated
Middle School
- Bartels Middle
Area Major
- 33647 - Tampa / Tampa Palms
Net Operating Income
- 0.00
Occupant Type
- Vacant
Open Parking Spaces
- 0.00
Other Expense
- 0.00
Parcel Number
- U-07-27-20-21Q-000002-00016.0
Parking Features
- Driveway
- Garage Door Opener
Pets Allowed
- Yes
Pool Features
- Gunite
- In Ground
- Screen Enclosure
Possession
- Close Of Escrow
Property Condition
- Completed
Property Type
- Residential
Roof
- Shingle
School Elementary
- Turner Elem-HB
Sewer
- Public Sewer
Style
- Contemporary
Tax Year
- 2024
Township
- 27
Utilities
- BB/HS Internet Available
- Cable Available
- Public
Virtual Tour Url
- https://www.propertypanorama.com/instaview/stellar/TB8443469
Water Source
- Public
Year Built
- 1987
Zoning Code
- PD
Disclaimer: All information provided is deemed to be reliable but not guaranteed.
Listing Data ©2025 Greater Fort Lauderdale REALTORS®
Listings provided courtesy of The Hernando County Association of Realtors MLS.
Listing Data ©2025 REALTOR® Association of Citrus County
Listing Data ©2025 Royal Palm Coast Realtor® Association
The information provided by this website is for the personal, non-commercial use of consumers and may not be used for any purpose other than to identify prospective properties consumers may be interested in purchasing.Display of MLS data is usually deemed reliable but is NOT guaranteed accurate.
Datafeed Last updated on November 6, 2025 @ 12:00 am
©2006-2025 brokerIDXsites.com - https://brokerIDXsites.com
Sign Up Now for Free!X
Call Direct: Brokerage Office: Mobile: 352.585.0041
Registration Benefits:
- New Listings & Price Reduction Updates sent directly to your email
- Create Your Own Property Search saved for your return visit.
- "Like" Listings and Create a Favorites List
* NOTICE: By creating your free profile, you authorize us to send you periodic emails about new listings that match your saved searches and related real estate information.If you provide your telephone number, you are giving us permission to call you in response to this request, even if this phone number is in the State and/or National Do Not Call Registry.
Already have an account? Login to your account.

