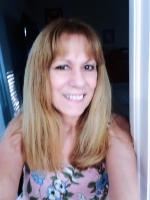
- Lori Ann Bugliaro P.A., REALTOR ®
- Tropic Shores Realty
- Helping My Clients Make the Right Move!
- Mobile: 352.585.0041
- Fax: 888.519.7102
- 352.585.0041
- loribugliaro.realtor@gmail.com
Contact Lori Ann Bugliaro P.A.
Schedule A Showing
Request more information
- Home
- Property Search
- Search results
- 4444 Devinshire Fields Loop, PLANT CITY, FL 33567
Property Photos
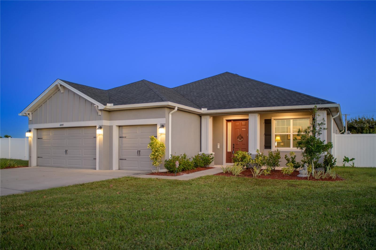

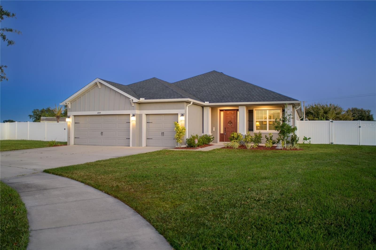
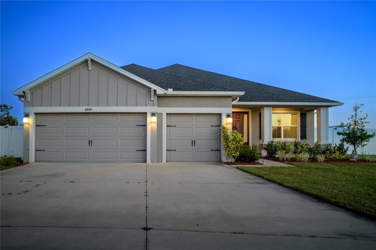
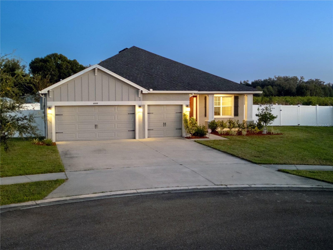
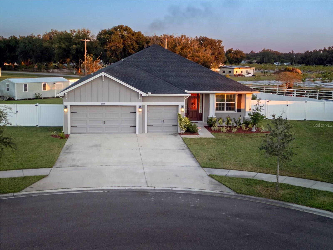
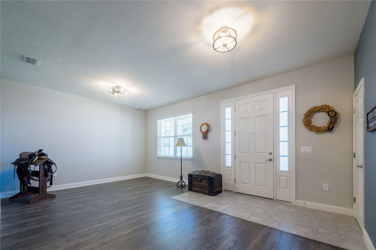
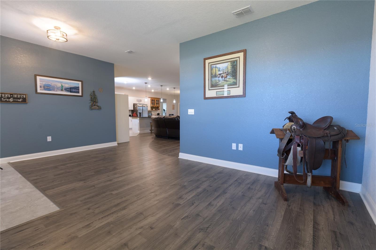
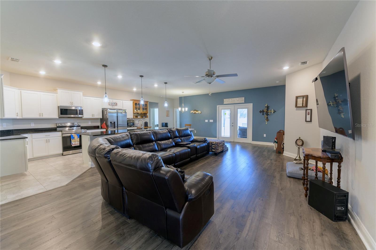
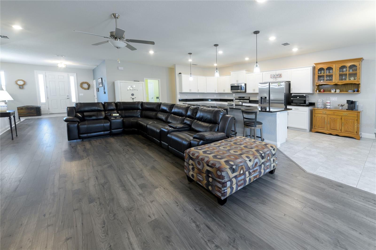
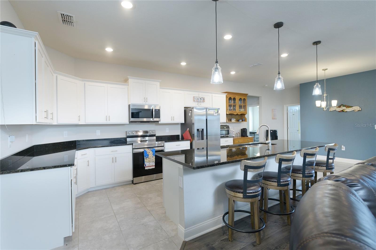
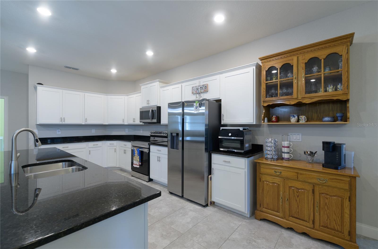
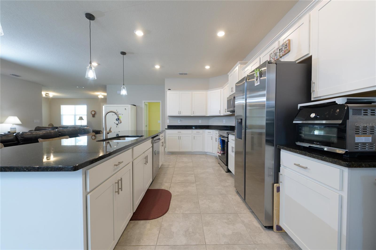
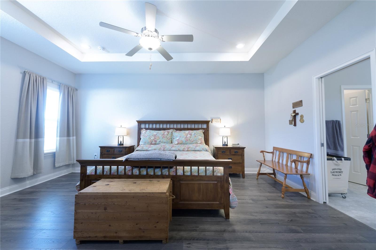
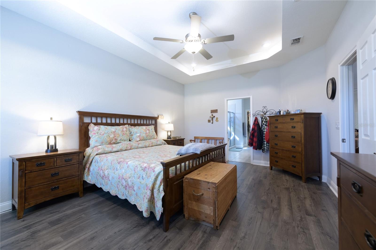
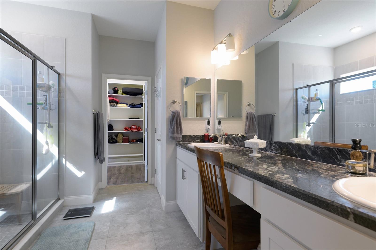
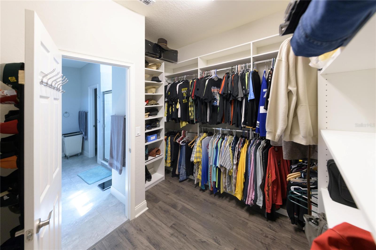
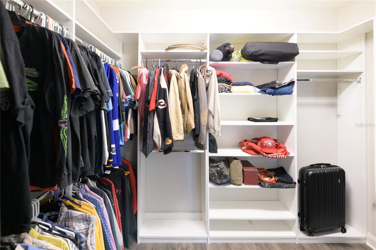
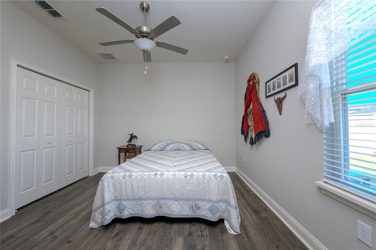
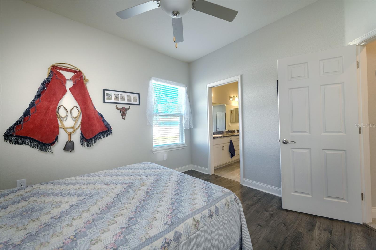
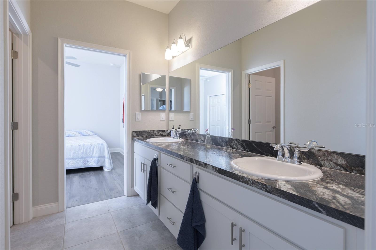
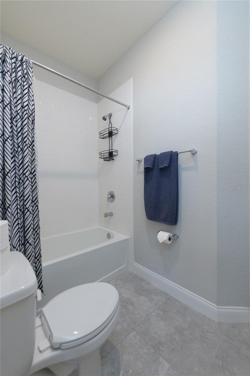
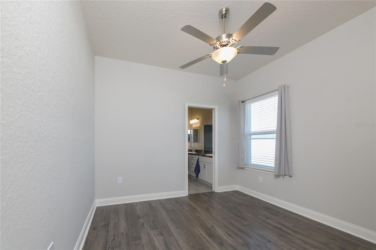
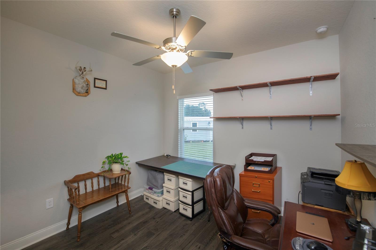
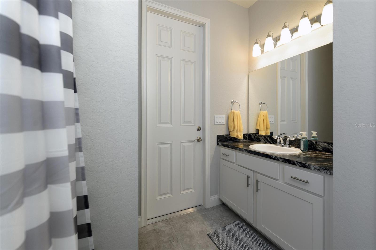
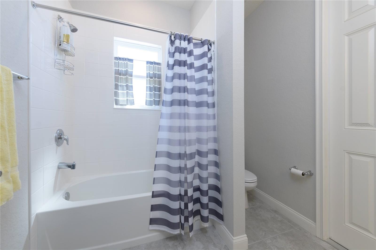
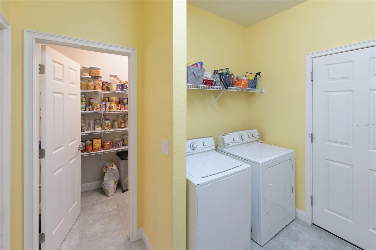
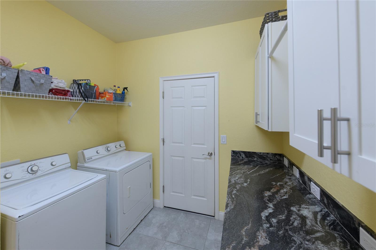
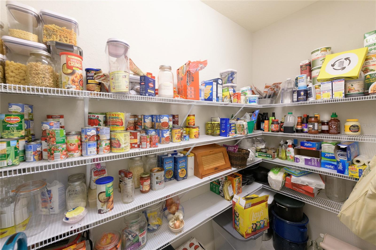
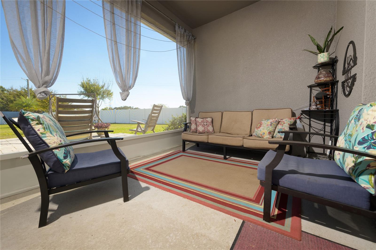
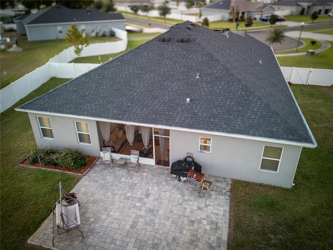
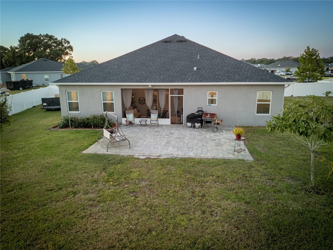
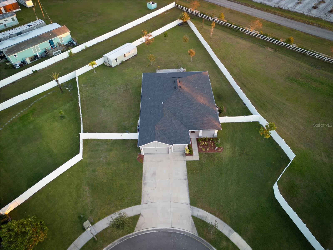
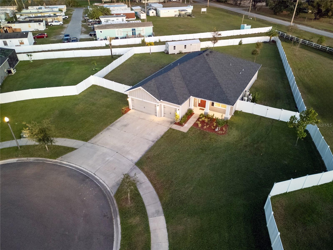
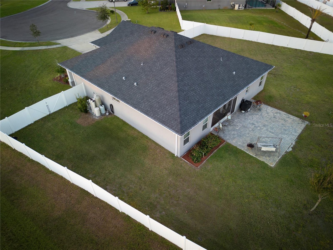
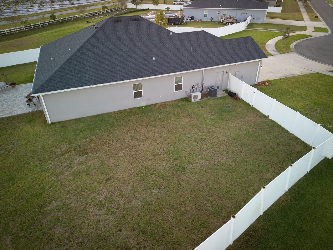
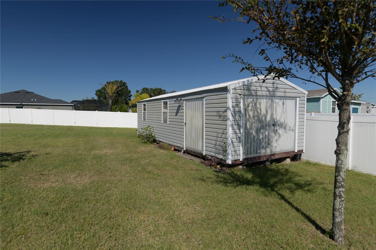
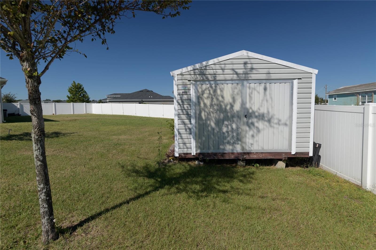
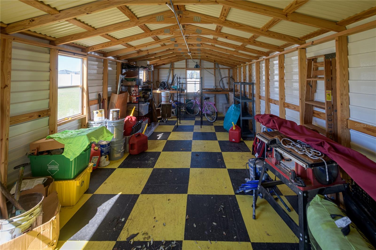
- MLS#: TB8444100 ( Residential )
- Street Address: 4444 Devinshire Fields Loop
- Viewed: 1
- Price: $499,999
- Price sqft: $150
- Waterfront: No
- Year Built: 2021
- Bldg sqft: 3337
- Bedrooms: 4
- Total Baths: 3
- Full Baths: 3
- Garage / Parking Spaces: 3
- Days On Market: 2
- Additional Information
- Geolocation: 27.9528 / -82.1645
- County: HILLSBOROUGH
- City: PLANT CITY
- Zipcode: 33567
- Subdivision: Devinshire
- Elementary School: Robinson Elementary School HB
- Middle School: Turkey Creek HB
- High School: Durant HB
- Provided by: KENNARD REALTY GROUP, INC
- Contact: Brittany White
- 813-909-7100

- DMCA Notice
-
DescriptionDont miss this beautiful home nestled in the exclusive Devinshire Estates, a small 27 house neighborhood in the heart of Plant City. This 2021 Highland Homes built beauty boasts four large bedrooms, three full bathrooms and a three car garage on .6278 of an acre in a quiet corner waiting for its new owners to call it home. The minute you step inside, you are immediately greeted by the den, perfect for a sitting room, formal living room, library or home office. Past that you will find yourself in the open and light and bright, living, dining and kitchen spaces, all open to each other for the perfect entertainers paradise. The kitchen is the heart of the home, with beautiful granite countertops, ample cabinets, stainless steel appliances and an oversized walk in pantry located in the large laundry room just steps away. Surrounding the beautiful kitchen are four large bedrooms and three full bathrooms, including a Jack and Jill bathroom between bedrooms two and three. The primary bedroom has an en suite with dual sinks and oversized walk in closet with beautiful custom closet organizer installed. For the hobbyist at heart, the three car garage has custom epoxy flooring and a mini split AC, making it the perfect workshop, gym space, climate controlled storage, or additional hang out space. If thats not enough, in the large, fully fenced in backyard there is a large paver patio for entertaining, and you will also find a 12x30 foot shed (pre wired for electricity) with so many possibilities. The Low E Double Pane windows allow you to enjoy the natural light without feeling the added heat. The property also has a 50 amp hook up for a generator or RV and a whole house water filtration system with iron removal. Owners also opted for upgraded whole house radiant barrier during build to keep electricity costs down! Located in Plant City just down the street from zoned schools, shopping, dining and so much more, this is one you wont want to miss!
Property Location and Similar Properties
All
Similar
Features
Appliances
- Dishwasher
- Disposal
- Electric Water Heater
- Microwave
- Range
- Refrigerator
- Water Softener
Home Owners Association Fee
- 488.22
Association Name
- Highland Community Management
Association Phone
- 863-940-2863
Builder Model
- Waylyn
Builder Name
- Highland Homes
Carport Spaces
- 0.00
Close Date
- 0000-00-00
Cooling
- Central Air
Country
- US
Covered Spaces
- 0.00
Exterior Features
- French Doors
- Lighting
- Sidewalk
Fencing
- Vinyl
Flooring
- Laminate
- Tile
Garage Spaces
- 3.00
Heating
- Central
- Electric
High School
- Durant-HB
Insurance Expense
- 0.00
Interior Features
- Ceiling Fans(s)
- In Wall Pest System
- Kitchen/Family Room Combo
- Open Floorplan
- Split Bedroom
- Thermostat
- Walk-In Closet(s)
- Window Treatments
Legal Description
- DEVINSHIRE LOT 2 BLOCK 3
Levels
- One
Living Area
- 2457.00
Lot Features
- Cul-De-Sac
- Oversized Lot
Middle School
- Turkey Creek-HB
Area Major
- 33567 - Plant City
Net Operating Income
- 0.00
Occupant Type
- Owner
Open Parking Spaces
- 0.00
Other Expense
- 0.00
Other Structures
- Shed(s)
Parcel Number
- U-13-29-21-B5C-000003-00002.0
Parking Features
- Driveway
- Garage Door Opener
Pets Allowed
- Breed Restrictions
- Number Limit
- Yes
Possession
- Close Of Escrow
Property Type
- Residential
Roof
- Shingle
School Elementary
- Robinson Elementary School-HB
Sewer
- Septic Tank
Style
- Contemporary
Tax Year
- 2024
Township
- 29
Utilities
- Cable Available
- Electricity Connected
Virtual Tour Url
- https://www.propertypanorama.com/instaview/stellar/TB8444100
Water Source
- Private
- Well
Year Built
- 2021
Zoning Code
- PD
Disclaimer: All information provided is deemed to be reliable but not guaranteed.
Listing Data ©2025 Greater Fort Lauderdale REALTORS®
Listings provided courtesy of The Hernando County Association of Realtors MLS.
Listing Data ©2025 REALTOR® Association of Citrus County
Listing Data ©2025 Royal Palm Coast Realtor® Association
The information provided by this website is for the personal, non-commercial use of consumers and may not be used for any purpose other than to identify prospective properties consumers may be interested in purchasing.Display of MLS data is usually deemed reliable but is NOT guaranteed accurate.
Datafeed Last updated on November 6, 2025 @ 12:00 am
©2006-2025 brokerIDXsites.com - https://brokerIDXsites.com
Sign Up Now for Free!X
Call Direct: Brokerage Office: Mobile: 352.585.0041
Registration Benefits:
- New Listings & Price Reduction Updates sent directly to your email
- Create Your Own Property Search saved for your return visit.
- "Like" Listings and Create a Favorites List
* NOTICE: By creating your free profile, you authorize us to send you periodic emails about new listings that match your saved searches and related real estate information.If you provide your telephone number, you are giving us permission to call you in response to this request, even if this phone number is in the State and/or National Do Not Call Registry.
Already have an account? Login to your account.

