
- Lori Ann Bugliaro P.A., REALTOR ®
- Tropic Shores Realty
- Helping My Clients Make the Right Move!
- Mobile: 352.585.0041
- Fax: 888.519.7102
- 352.585.0041
- loribugliaro.realtor@gmail.com
Contact Lori Ann Bugliaro P.A.
Schedule A Showing
Request more information
- Home
- Property Search
- Search results
- 8590 119th Street, SEMINOLE, FL 33772
Property Photos
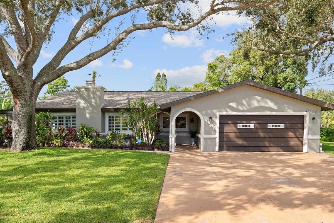

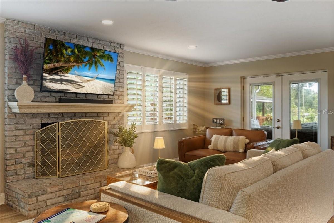
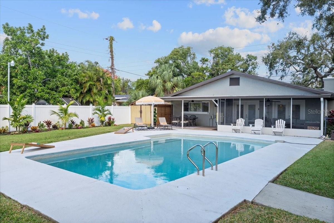
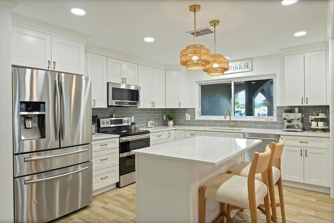
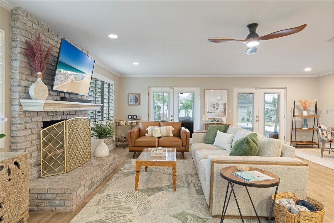
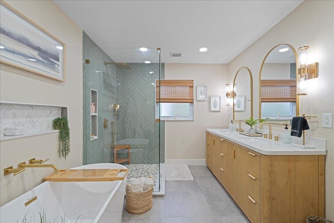
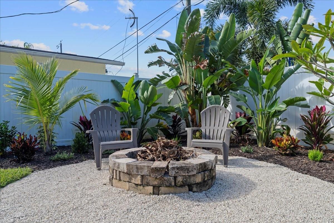
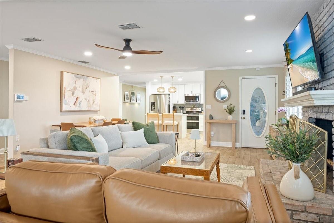

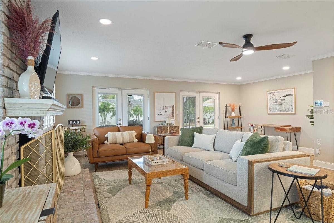
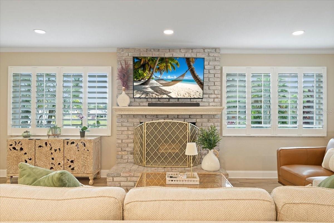
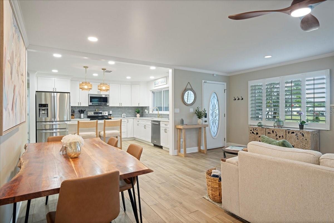

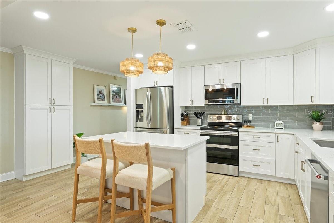
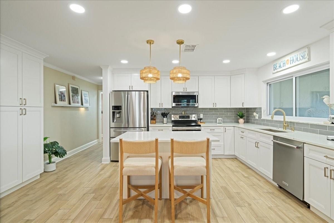
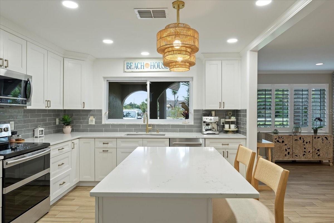

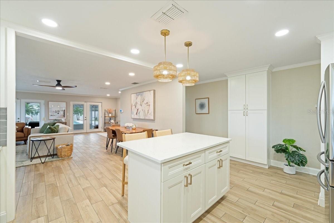


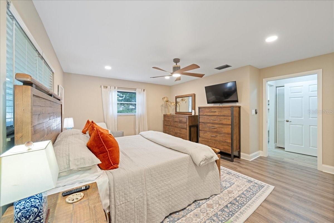

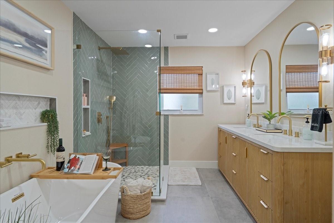
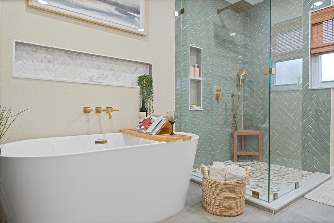
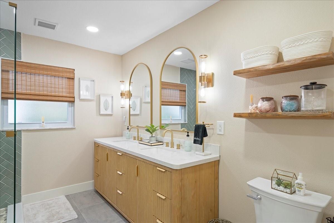
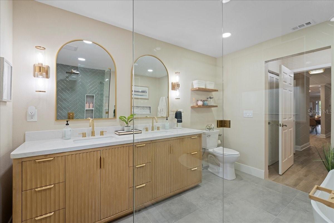





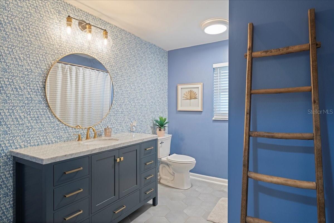
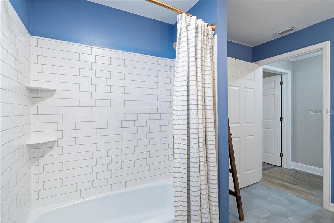
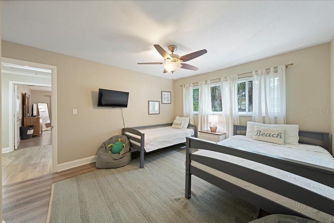
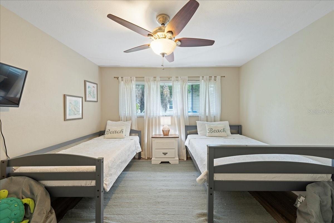

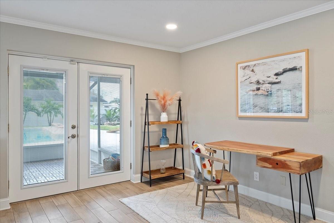

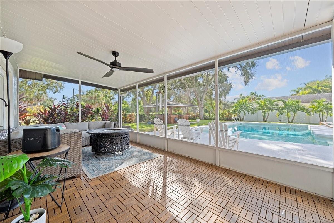
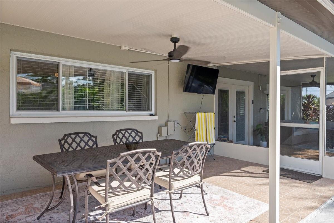
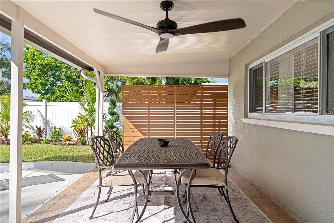
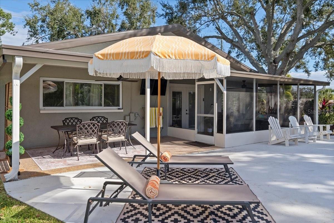
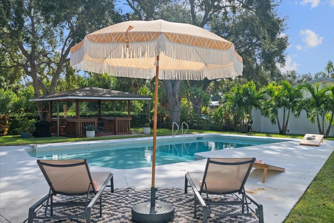
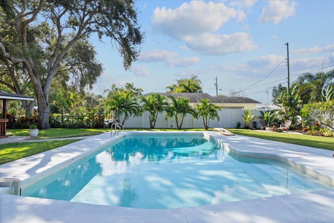
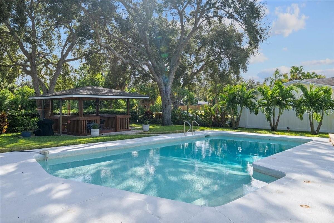
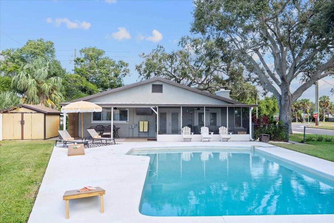
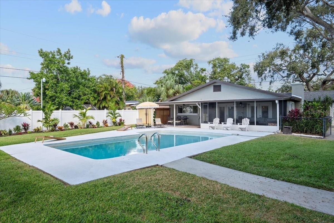
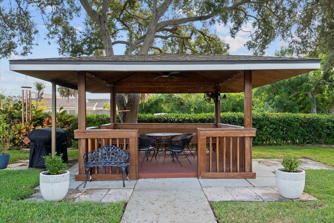
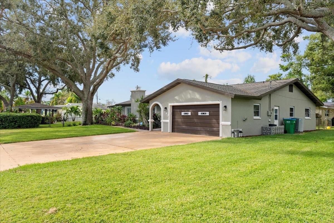
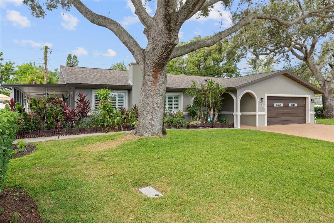
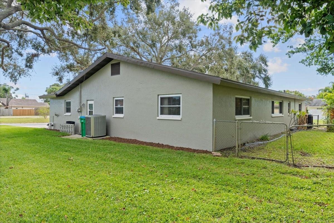
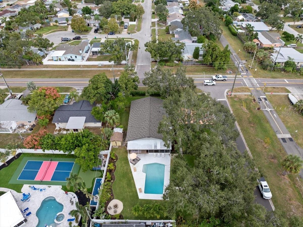

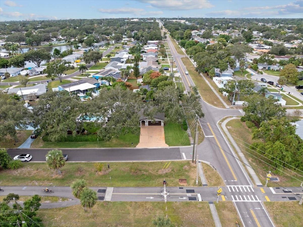

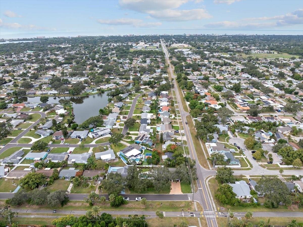
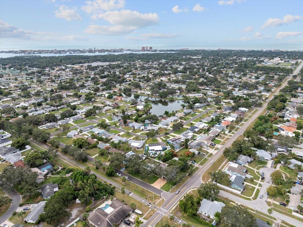
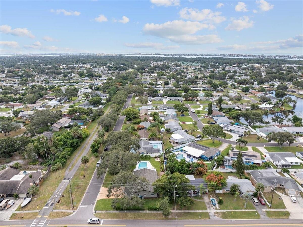
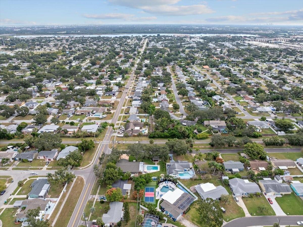
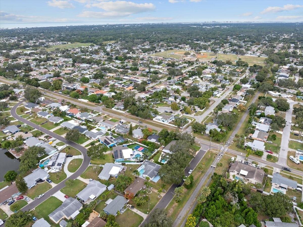


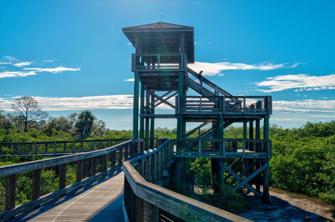
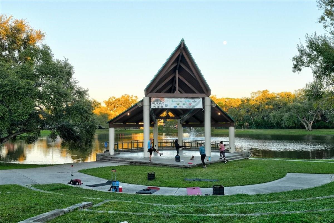
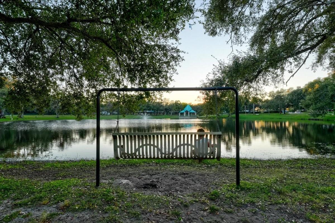

- MLS#: TB8444219 ( Residential )
- Street Address: 8590 119th Street
- Viewed: 1
- Price: $759,000
- Price sqft: $258
- Waterfront: No
- Year Built: 1972
- Bldg sqft: 2943
- Bedrooms: 3
- Total Baths: 2
- Full Baths: 2
- Garage / Parking Spaces: 24
- Days On Market: 1
- Additional Information
- Geolocation: 27.8505 / -82.804
- County: PINELLAS
- City: SEMINOLE
- Zipcode: 33772
- Subdivision: Ridgewood Groves
- Elementary School: Seminole Elementary PN
- Middle School: Osceola Middle PN
- High School: Seminole High PN
- Provided by: REALTY ONE GROUP SUNSHINE
- Contact: Tiffany McAlister
- 727-325-5843

- DMCA Notice
-
DescriptionWelcome to this enchanting 3 bedroom, 2 bath home with a heated deep pool on a spacious double lot, located in unincorporated pinellas county, offering attractive short term rental potential, ideally situated just off the famed pinellas trail for easy biking, jogging, and weekend adventures. With 1,916 sq ft of beautifully appointed living space, the home features an airy open concept layout anchored by a charming wood burning fireplace and abundant natural light. Recent updates include a 2025 roof on home and pergula new garage door opener, fresh exterior paint this year, a 2023 pool heater and a 2024 pool pump 2025 pool filter. The pool was also resurfaced in 2025. The fenced backyard is a serene oasis with a sparkling pool, sun splashed patio, and a pergola perfect for al fresco dining and evening cocktails. There is excellent storage for gear and garden tools plus a 2 car garage to keep vehicles secure and cool. The spa inspired primary bathroom is a showstopper, highlighted by a freestanding soaking tub, a frameless glass shower with herringbone tile, niche shelving, and pebble style flooring, along with warm brass fixtures, dual arched mirrors, stylish sconces, and a sleek double vanity with generous storage. Two additional bedrooms giving flexible space for guests, an office, or hobbies, and the home provides plenty of closets throughout. Moments from local restaurants, boutiques, and everyday conveniences, and a short drive to award winning beaches, this property blends comfort, lifestyle, and location. Buyer to verify local rules. Come live, play, and unwind in one perfect place.
Property Location and Similar Properties
All
Similar
Features
Appliances
- Dishwasher
- Disposal
- Microwave
- Range
- Refrigerator
- Water Softener
Home Owners Association Fee
- 0.00
Carport Spaces
- 22.00
Close Date
- 0000-00-00
Cooling
- Central Air
- Attic Fan
Country
- US
Covered Spaces
- 0.00
Exterior Features
- Lighting
- Rain Gutters
- Storage
Fencing
- Chain Link
- Fenced
- Vinyl
Flooring
- Tile
Furnished
- Unfurnished
Garage Spaces
- 2.00
Heating
- Central
- Electric
High School
- Seminole High-PN
Insurance Expense
- 0.00
Interior Features
- Open Floorplan
- Window Treatments
Legal Description
- RIDGEWOOD GROVES UNIT 9 LOTS 223 AND 224
Levels
- One
Living Area
- 1916.00
Lot Features
- Corner Lot
- Near Public Transit
- Paved
Middle School
- Osceola Middle-PN
Area Major
- 33772 - Seminole
Net Operating Income
- 0.00
Occupant Type
- Vacant
Open Parking Spaces
- 0.00
Other Expense
- 0.00
Other Structures
- Gazebo
- Shed(s)
Parcel Number
- 28-30-15-75294-000-2230
Parking Features
- Boat
- Garage Door Opener
- Off Street
Pets Allowed
- Yes
Pool Features
- Gunite
- In Ground
Property Type
- Residential
Roof
- Shingle
School Elementary
- Seminole Elementary-PN
Sewer
- Public Sewer
Tax Year
- 2024
Township
- 30
Utilities
- Cable Connected
- Electricity Connected
- Sewer Connected
- Sprinkler Well
- Water Connected
View
- Pool
Virtual Tour Url
- https://www.propertypanorama.com/instaview/stellar/TB8444219
Water Source
- Public
Year Built
- 1972
Zoning Code
- R-3
Disclaimer: All information provided is deemed to be reliable but not guaranteed.
Listing Data ©2025 Greater Fort Lauderdale REALTORS®
Listings provided courtesy of The Hernando County Association of Realtors MLS.
Listing Data ©2025 REALTOR® Association of Citrus County
Listing Data ©2025 Royal Palm Coast Realtor® Association
The information provided by this website is for the personal, non-commercial use of consumers and may not be used for any purpose other than to identify prospective properties consumers may be interested in purchasing.Display of MLS data is usually deemed reliable but is NOT guaranteed accurate.
Datafeed Last updated on November 6, 2025 @ 12:00 am
©2006-2025 brokerIDXsites.com - https://brokerIDXsites.com
Sign Up Now for Free!X
Call Direct: Brokerage Office: Mobile: 352.585.0041
Registration Benefits:
- New Listings & Price Reduction Updates sent directly to your email
- Create Your Own Property Search saved for your return visit.
- "Like" Listings and Create a Favorites List
* NOTICE: By creating your free profile, you authorize us to send you periodic emails about new listings that match your saved searches and related real estate information.If you provide your telephone number, you are giving us permission to call you in response to this request, even if this phone number is in the State and/or National Do Not Call Registry.
Already have an account? Login to your account.

