
- Lori Ann Bugliaro P.A., REALTOR ®
- Tropic Shores Realty
- Helping My Clients Make the Right Move!
- Mobile: 352.585.0041
- Fax: 888.519.7102
- 352.585.0041
- loribugliaro.realtor@gmail.com
Contact Lori Ann Bugliaro P.A.
Schedule A Showing
Request more information
- Home
- Property Search
- Search results
- 1573 Norfolk Avenue, THE VILLAGES, FL 32162
Property Photos
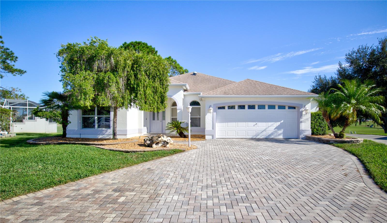

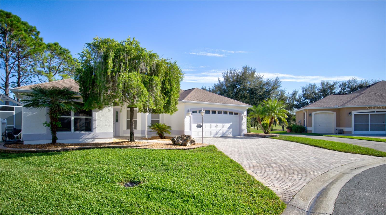
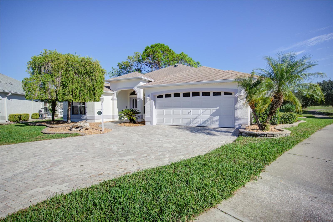
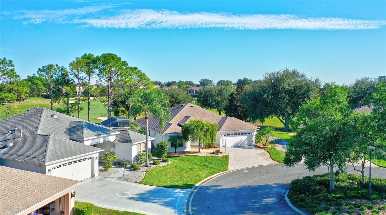
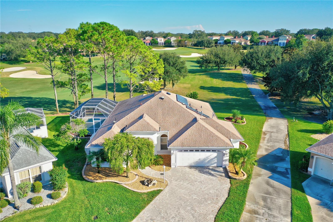
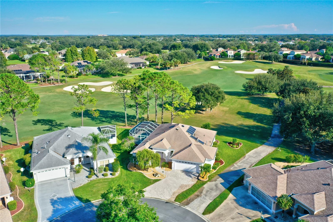
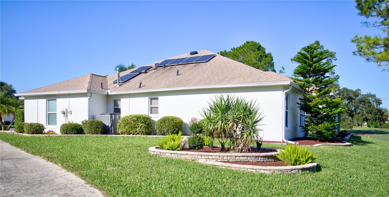
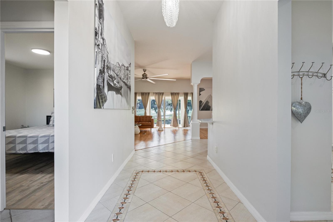
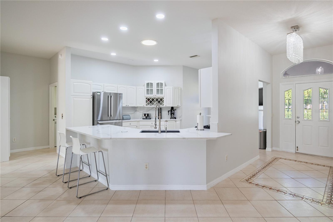
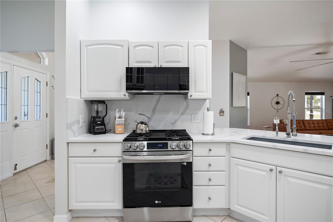
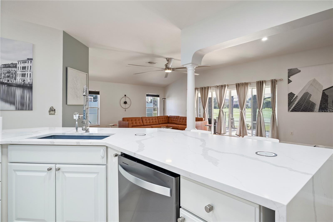
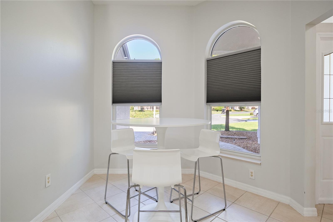

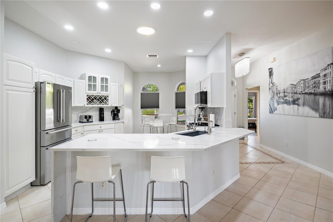
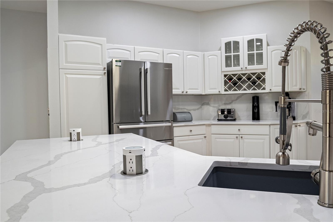
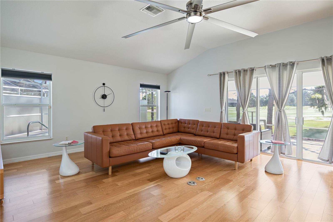
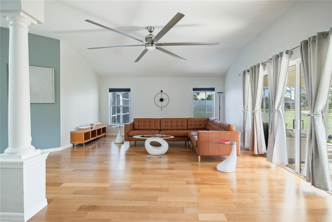
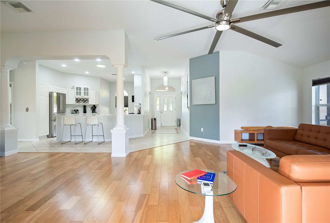


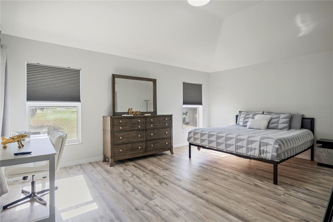
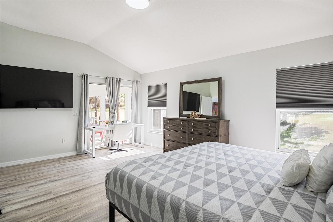
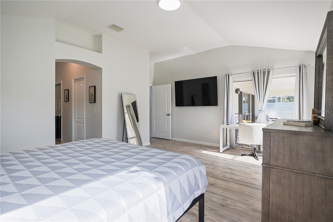
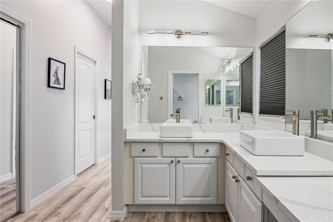
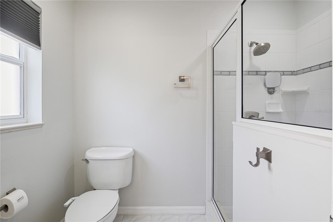
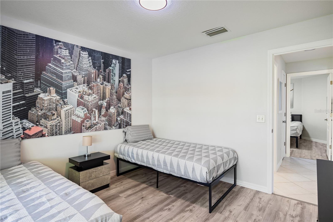
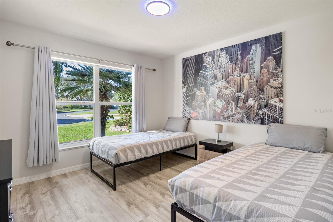
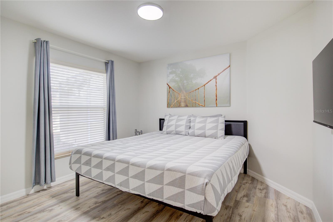
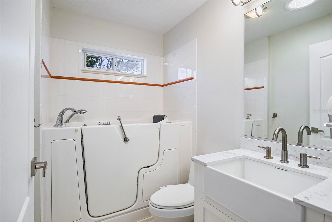
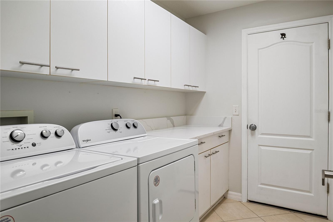

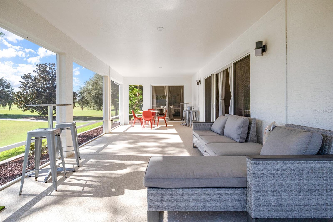

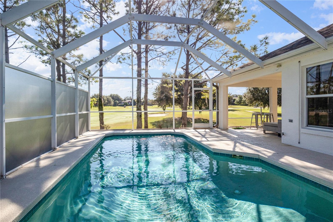
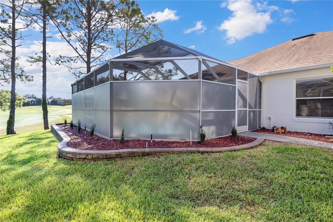

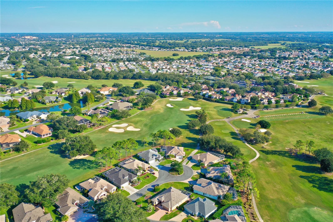

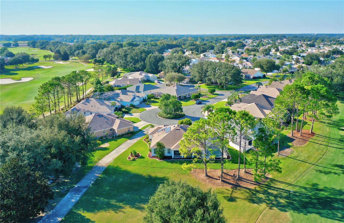
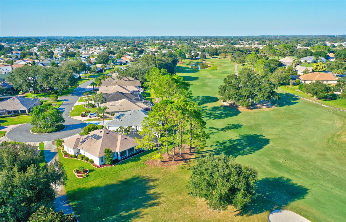

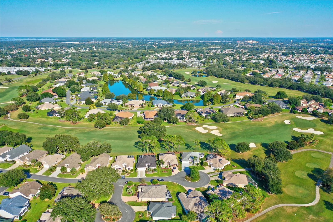
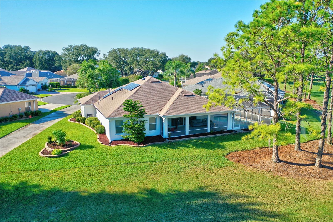

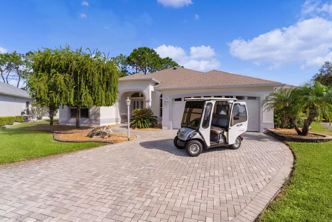

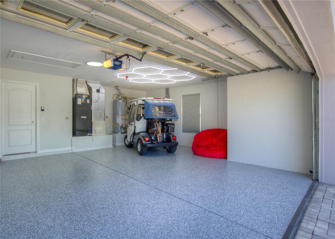

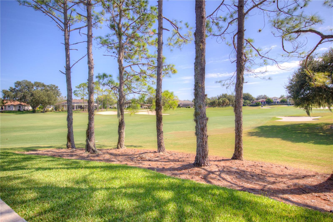

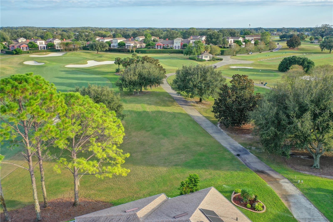
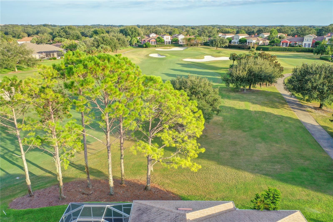
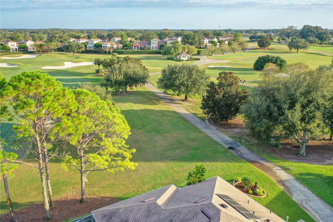
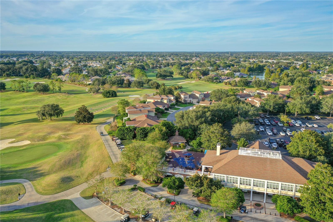
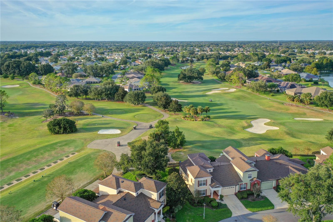


- MLS#: TB8444254 ( Residential )
- Street Address: 1573 Norfolk Avenue
- Viewed: 1
- Price: $989,000
- Price sqft: $343
- Waterfront: No
- Year Built: 2001
- Bldg sqft: 2881
- Bedrooms: 3
- Total Baths: 2
- Full Baths: 2
- Garage / Parking Spaces: 2
- Days On Market: 1
- Additional Information
- Geolocation: 28.9522 / -82.0079
- County: SUMTER
- City: THE VILLAGES
- Zipcode: 32162
- Subdivision: Villages Of Sumter
- Provided by: HOMECOIN.COM
- Contact: Jonathan Minerick
- 888-400-2513

- DMCA Notice
-
DescriptionLive Your Story on the 9th Hole at Glenview Champions Club Many stand on the tee box of life, just talking about the perfect shot. But this home is for those who are ready to swing. Welcome to your forever home on the 9th hole of Glenview Champions Club, where you don't just watch the gameyou live it. The tee shot lands right in front of your lanai and pool, offering a front row seat to the action. You have a clear view of the putting green and the #1 tee, all while being greeted by happy neighbors daily. This Move In Ready Home Features: Prime Golf Course Lot: Directly on the 9th hole with a golf cart path next to the driveway. Sparkling Pool & Lanai: Complete with a modern Pentair system controlled by a phone app (pumps, heat, and light). Recent High End Upgrades: Lennox Signature Heat Pump New Hot Water Heater (Sept 2025) Solar Panels (scheduled for upgrade in November) to assist with energy New Polyspartic Coated Garage Floor Rain Bird Sprinkler System Gourmet Kitchen: Full granite counters with backsplash, stainless appliances, a gas range, and a built in air fryer. Luxurious & Bright Interiors: 10 foot ceiling fan in the living room, solar tubes for natural light, and a 10ft 4k projection TV. Accessibility & Comfort: 12k walk in tub for ease and relaxation. An Unforgettable Experience.
Property Location and Similar Properties
All
Similar
Features
Appliances
- Convection Oven
- Dishwasher
- Dryer
- Gas Water Heater
- Microwave
- Range
Home Owners Association Fee
- 0.00
Carport Spaces
- 0.00
Close Date
- 0000-00-00
Cooling
- Central Air
Country
- US
Covered Spaces
- 0.00
Exterior Features
- Rain Gutters
- Sliding Doors
Flooring
- Ceramic Tile
- Vinyl
Garage Spaces
- 2.00
Heating
- Central
- Natural Gas
Insurance Expense
- 0.00
Interior Features
- Ceiling Fans(s)
- Eat-in Kitchen
- Open Floorplan
- Thermostat
Legal Description
- LOT 17 THE VILLAGES OF SUMTER UNIT 40 PB 5 PB 41-41A
Levels
- One
Living Area
- 1871.00
Lot Features
- Cul-De-Sac
- Near Golf Course
- On Golf Course
- Paved
Area Major
- 32162 - Lady Lake/The Villages
Net Operating Income
- 0.00
Occupant Type
- Vacant
Open Parking Spaces
- 0.00
Other Expense
- 0.00
Parcel Number
- D04F017
Parking Features
- Driveway
- Ground Level
Pool Features
- Heated
- In Ground
- Screen Enclosure
Property Condition
- Completed
Property Type
- Residential
Roof
- Shingle
Sewer
- Public Sewer
Style
- Ranch
Tax Year
- 2024
Township
- 18S
Utilities
- Electricity Connected
- Natural Gas Connected
- Sewer Connected
- Water Connected
View
- Golf Course
Water Source
- Public
Year Built
- 2001
Zoning Code
- R-1
Disclaimer: All information provided is deemed to be reliable but not guaranteed.
Listing Data ©2025 Greater Fort Lauderdale REALTORS®
Listings provided courtesy of The Hernando County Association of Realtors MLS.
Listing Data ©2025 REALTOR® Association of Citrus County
Listing Data ©2025 Royal Palm Coast Realtor® Association
The information provided by this website is for the personal, non-commercial use of consumers and may not be used for any purpose other than to identify prospective properties consumers may be interested in purchasing.Display of MLS data is usually deemed reliable but is NOT guaranteed accurate.
Datafeed Last updated on November 6, 2025 @ 12:00 am
©2006-2025 brokerIDXsites.com - https://brokerIDXsites.com
Sign Up Now for Free!X
Call Direct: Brokerage Office: Mobile: 352.585.0041
Registration Benefits:
- New Listings & Price Reduction Updates sent directly to your email
- Create Your Own Property Search saved for your return visit.
- "Like" Listings and Create a Favorites List
* NOTICE: By creating your free profile, you authorize us to send you periodic emails about new listings that match your saved searches and related real estate information.If you provide your telephone number, you are giving us permission to call you in response to this request, even if this phone number is in the State and/or National Do Not Call Registry.
Already have an account? Login to your account.

