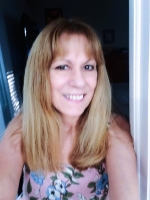
- Lori Ann Bugliaro P.A., REALTOR ®
- Tropic Shores Realty
- Helping My Clients Make the Right Move!
- Mobile: 352.585.0041
- Fax: 888.519.7102
- 352.585.0041
- loribugliaro.realtor@gmail.com
Contact Lori Ann Bugliaro P.A.
Schedule A Showing
Request more information
- Home
- Property Search
- Search results
- 621 37th Avenue N, ST PETERSBURG, FL 33704
Property Photos
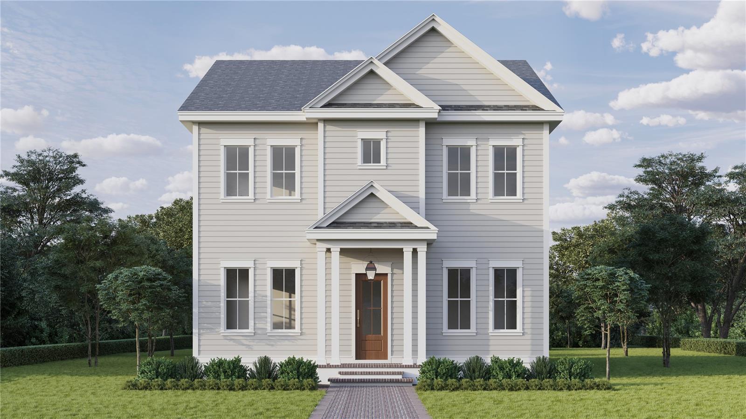

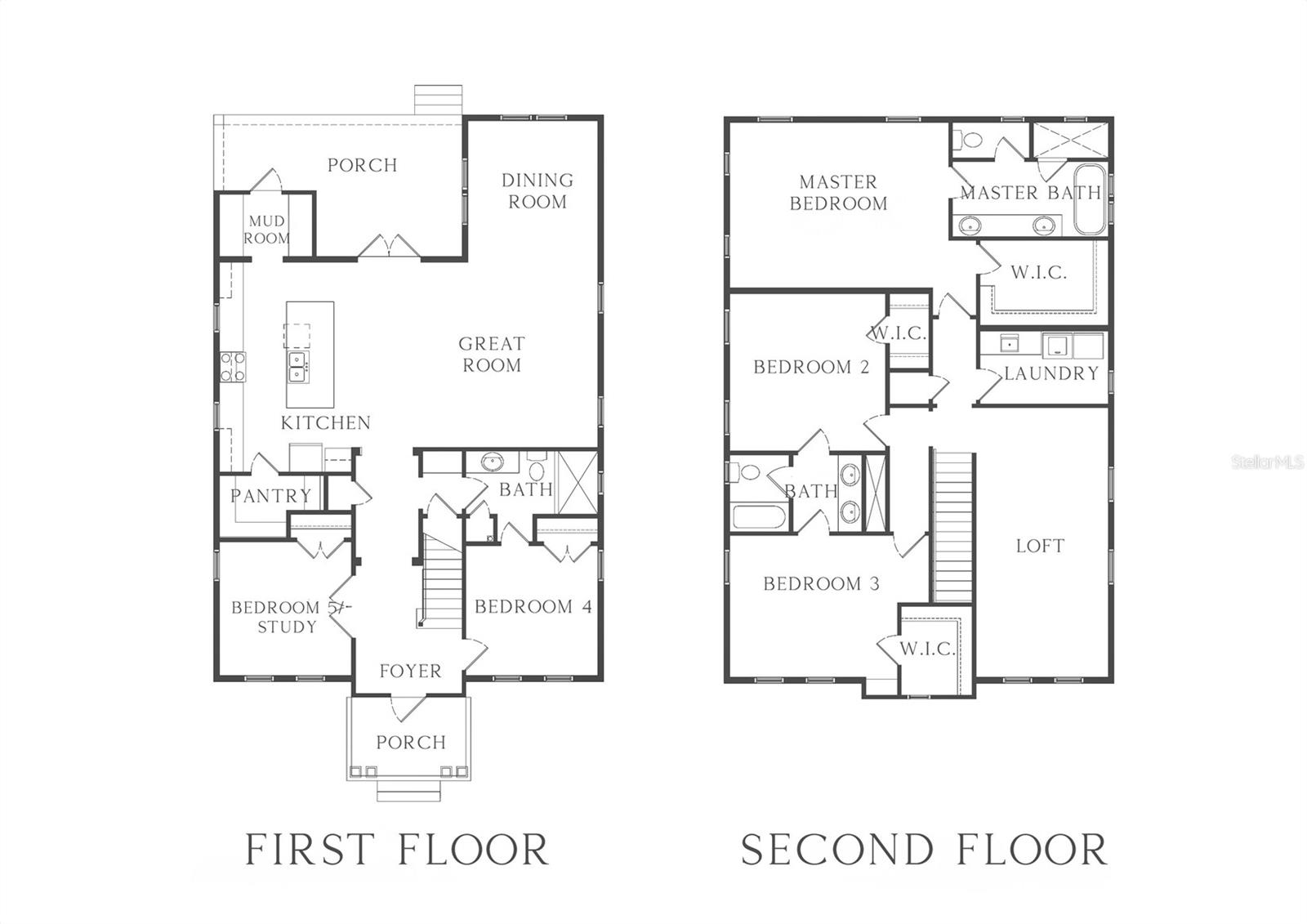

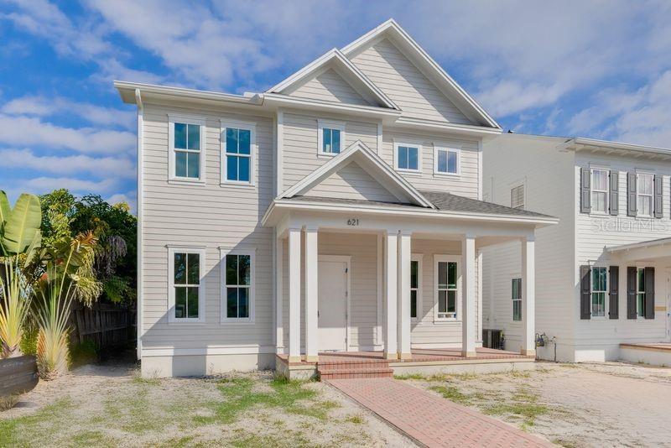
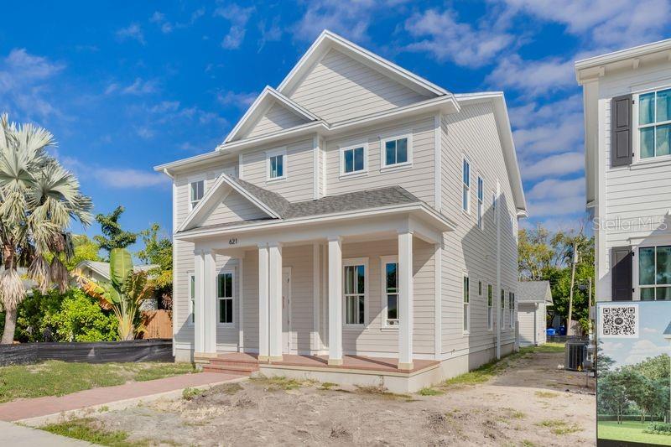
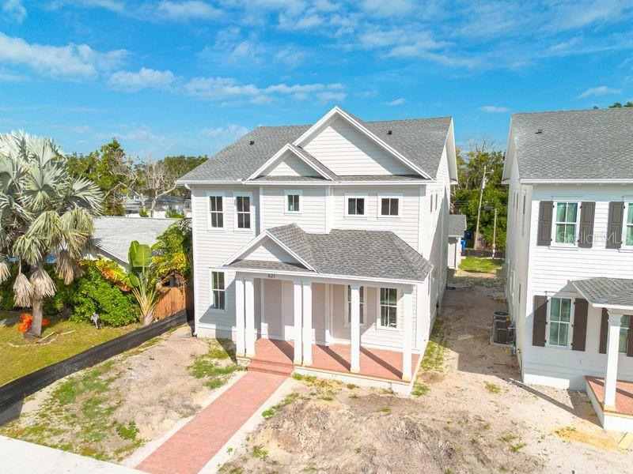
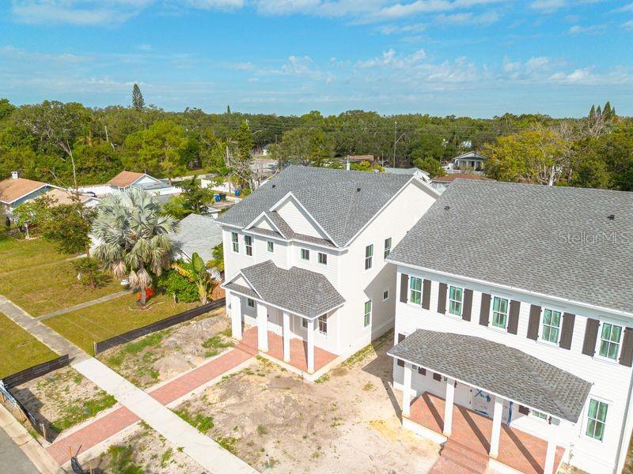
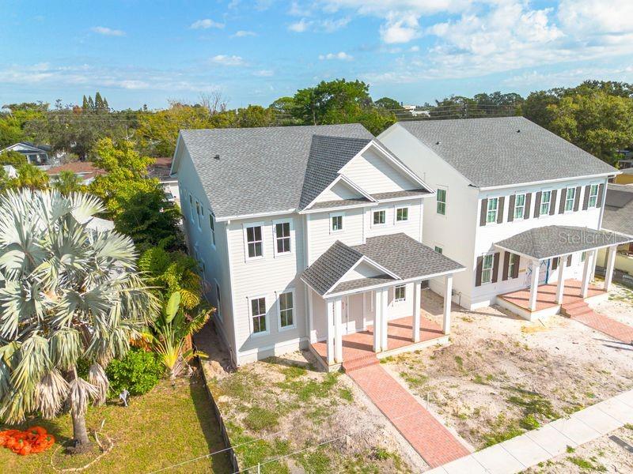
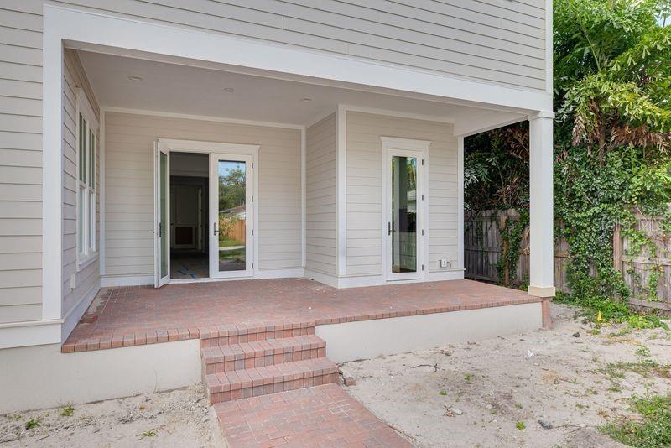
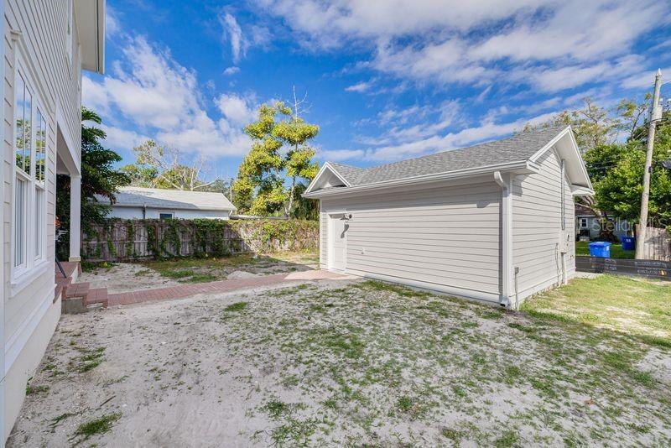
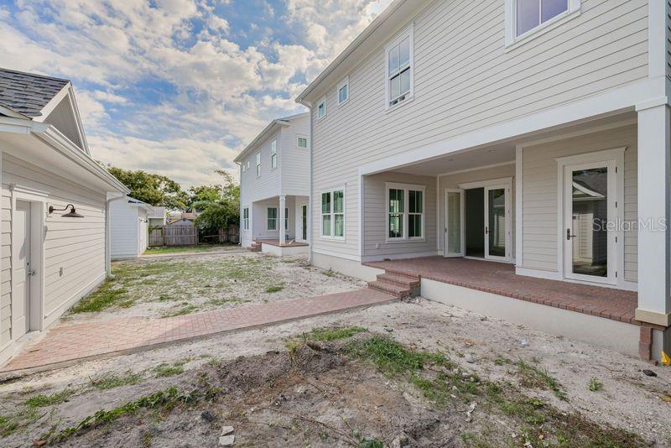
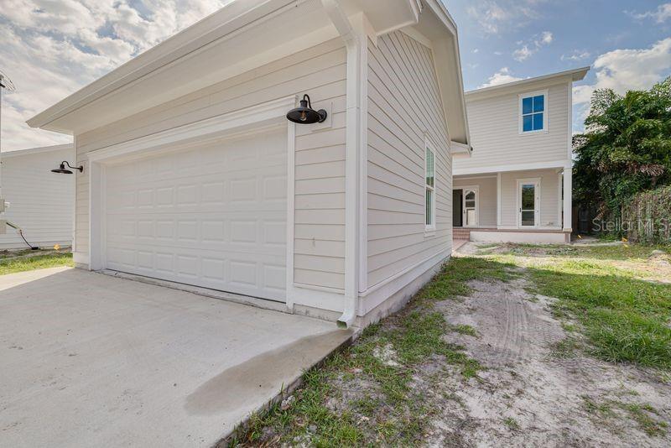
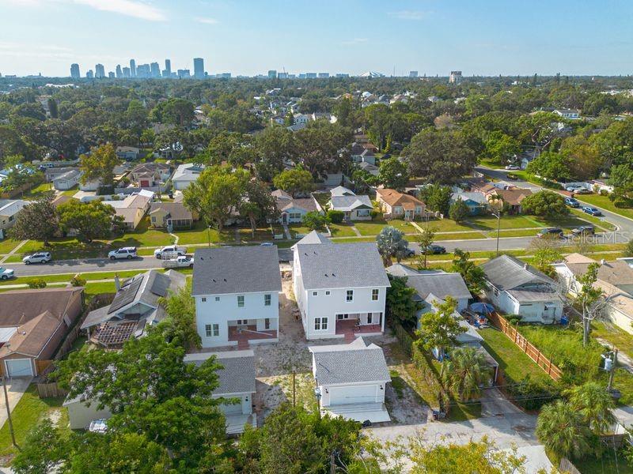
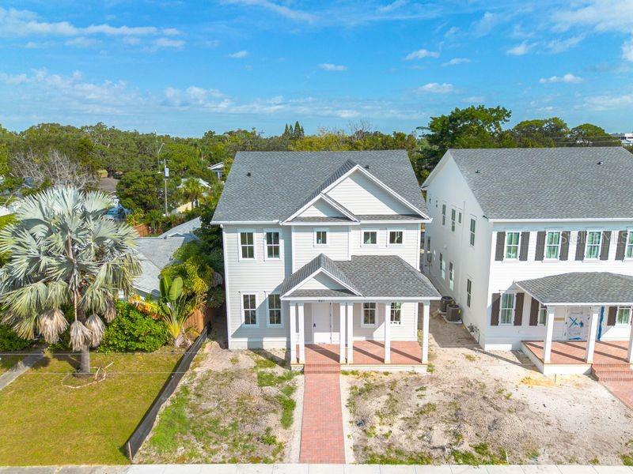
- MLS#: TB8444621 ( Residential )
- Street Address: 621 37th Avenue N
- Viewed: 14
- Price: $1,399,000
- Price sqft: $370
- Waterfront: No
- Year Built: 2025
- Bldg sqft: 3779
- Bedrooms: 5
- Total Baths: 3
- Full Baths: 3
- Garage / Parking Spaces: 2
- Days On Market: 1
- Additional Information
- Geolocation: 27.8059 / -82.6422
- County: PINELLAS
- City: ST PETERSBURG
- Zipcode: 33704
- Subdivision: Bridgeway Add
- Elementary School: John M Sexton Elementary PN
- Middle School: Meadowlawn Middle PN
- High School: St. Petersburg High PN
- Provided by: PARK PROPERTY GROUP
- Contact: Nathanael Brown
- 727-216-6591

- DMCA Notice
-
DescriptionUnder Construction. Introducing 621 37th Avenue North the debut of a brand new Canopy Builders floor plan, designed with livability, style, and everyday function in mind. Located in one of St. Pete's most desirable neighborhoods, this two story Craftsman style home blends open concept living with thoughtfully designed private spaces. The first floor centers around a stunning kitchen that anchors the main living area. Soapstone countertops, shaker style cabinetry, brass hardware, and designer lighting bring warmth and character to the space. A GE Monogram appliance package, farmhouse sink, and custom hood wall with sconce lighting complete the design. The kitchen flows effortlessly into the dining and living areas, creating a perfect setting for both daily life and entertaining. A walk in pantry, mudroom, guest suite, and dedicated office offer versatility and convenience on the main level. Upstairs, the primary suite features a large walk in closet, dual vanities, a frameless glass shower, and a soaking tub surrounded by curated finishes. An oversized loft provides flexible living space perfect for a media room, playroom, or additional lounge area. Secondary bedrooms and a full laundry room with cabinetry, sink, and storage round out the second floor. Throughout the home, wide plank engineered hardwood flooring, 10' ceilings downstairs, 9' upstairs, and 8' interior doors reflect Canopy's attention to detail and craftsmanship. Craftsman inspired exterior details include a covered front porch, paver walkways, and a two car garage. Impact rated windows and doors ensure quality and peace of mind. Construction is underway, with estimated completion in December. This is one of the first opportunities to own this brand new Canopy Builders floor plan.
Property Location and Similar Properties
All
Similar
Features
Appliances
- Dishwasher
- Freezer
- Microwave
- Range
- Range Hood
- Refrigerator
Home Owners Association Fee
- 0.00
Builder Model
- Langford Franklin
Builder Name
- Canopy Builders
Carport Spaces
- 0.00
Close Date
- 0000-00-00
Cooling
- Central Air
Country
- US
Covered Spaces
- 0.00
Exterior Features
- Lighting
- Private Mailbox
- Rain Gutters
Flooring
- Hardwood
- Tile
Garage Spaces
- 2.00
Heating
- Central
High School
- St. Petersburg High-PN
Insurance Expense
- 0.00
Interior Features
- Eat-in Kitchen
- High Ceilings
- Open Floorplan
- PrimaryBedroom Upstairs
- Solid Surface Counters
- Thermostat
Legal Description
- BRIDGEWAY ADD BLK H
- LOT 18
Levels
- Two
Living Area
- 2990.00
Lot Features
- City Limits
Middle School
- Meadowlawn Middle-PN
Area Major
- 33704 - St Pete/Euclid
Net Operating Income
- 0.00
New Construction Yes / No
- Yes
Occupant Type
- Vacant
Open Parking Spaces
- 0.00
Other Expense
- 0.00
Parcel Number
- 07-31-17-11376-008-0180
Possession
- Close Of Escrow
Property Condition
- Under Construction
Property Type
- Residential
Roof
- Shingle
School Elementary
- John M Sexton Elementary-PN
Sewer
- Public Sewer
Style
- Craftsman
Tax Year
- 2024
Township
- 31
Utilities
- Electricity Connected
- Natural Gas Connected
- Sewer Connected
- Water Connected
Views
- 14
Virtual Tour Url
- https://www.propertypanorama.com/instaview/stellar/TB8444621
Water Source
- Public
Year Built
- 2025
Disclaimer: All information provided is deemed to be reliable but not guaranteed.
Listing Data ©2025 Greater Fort Lauderdale REALTORS®
Listings provided courtesy of The Hernando County Association of Realtors MLS.
Listing Data ©2025 REALTOR® Association of Citrus County
Listing Data ©2025 Royal Palm Coast Realtor® Association
The information provided by this website is for the personal, non-commercial use of consumers and may not be used for any purpose other than to identify prospective properties consumers may be interested in purchasing.Display of MLS data is usually deemed reliable but is NOT guaranteed accurate.
Datafeed Last updated on November 6, 2025 @ 12:00 am
©2006-2025 brokerIDXsites.com - https://brokerIDXsites.com
Sign Up Now for Free!X
Call Direct: Brokerage Office: Mobile: 352.585.0041
Registration Benefits:
- New Listings & Price Reduction Updates sent directly to your email
- Create Your Own Property Search saved for your return visit.
- "Like" Listings and Create a Favorites List
* NOTICE: By creating your free profile, you authorize us to send you periodic emails about new listings that match your saved searches and related real estate information.If you provide your telephone number, you are giving us permission to call you in response to this request, even if this phone number is in the State and/or National Do Not Call Registry.
Already have an account? Login to your account.

